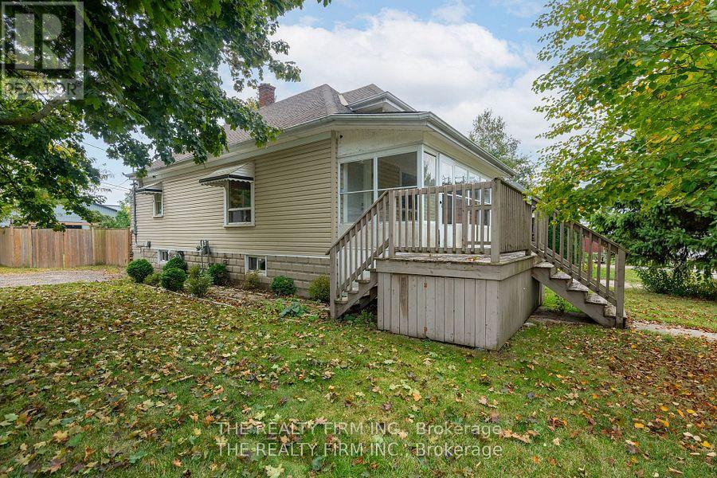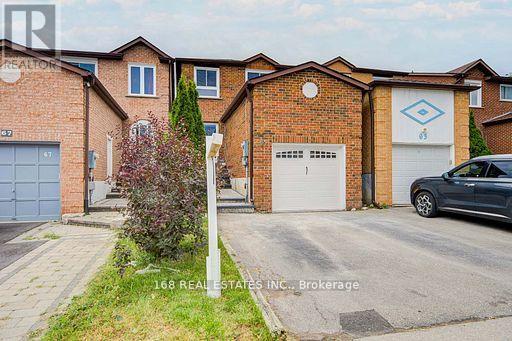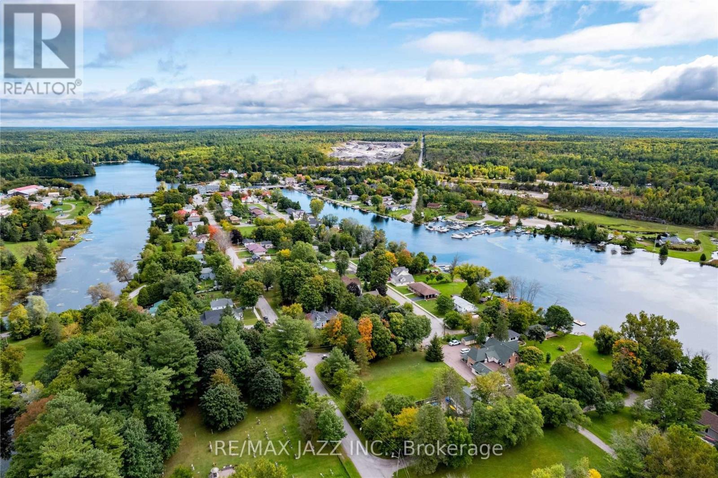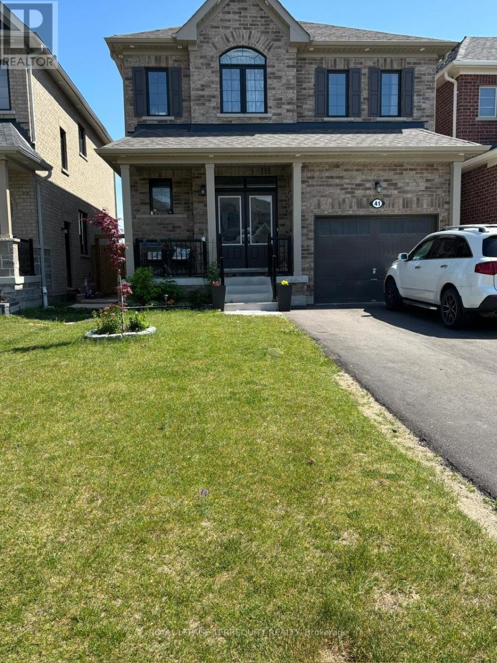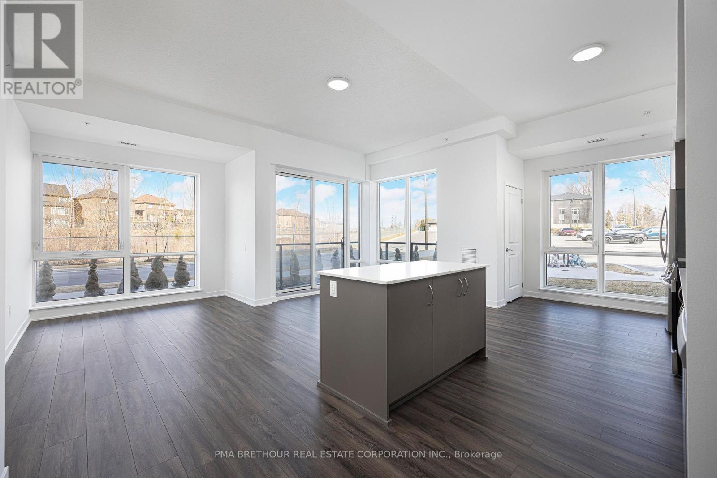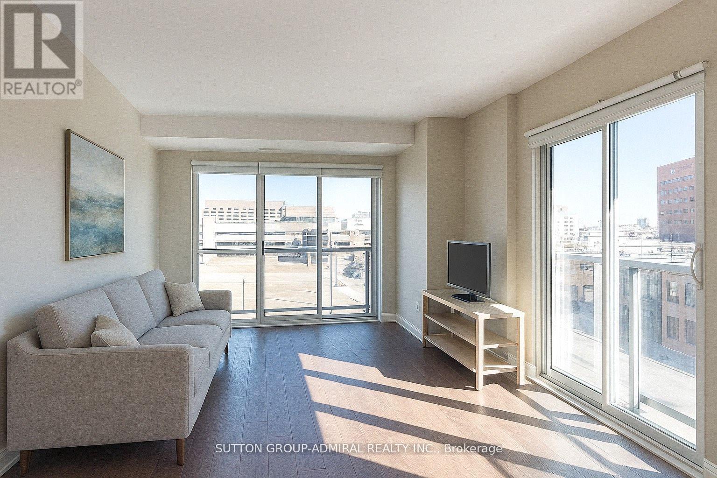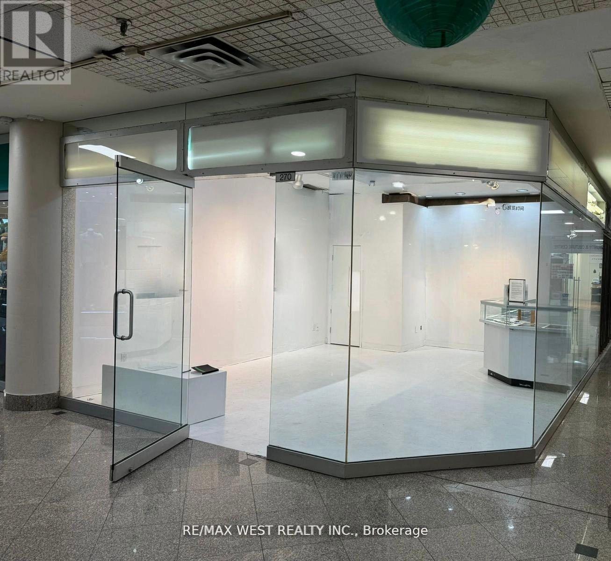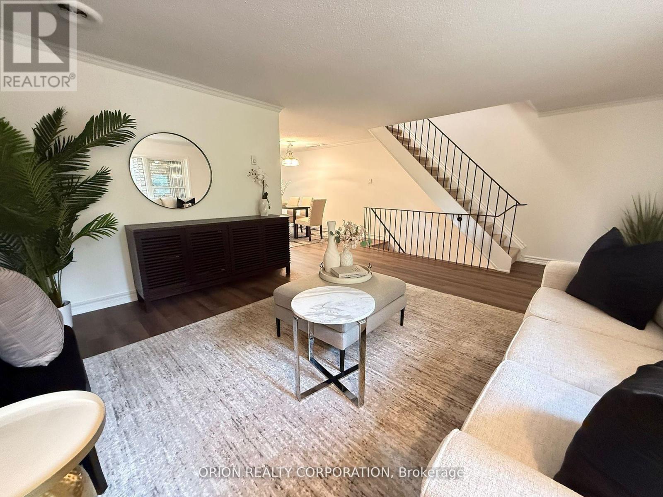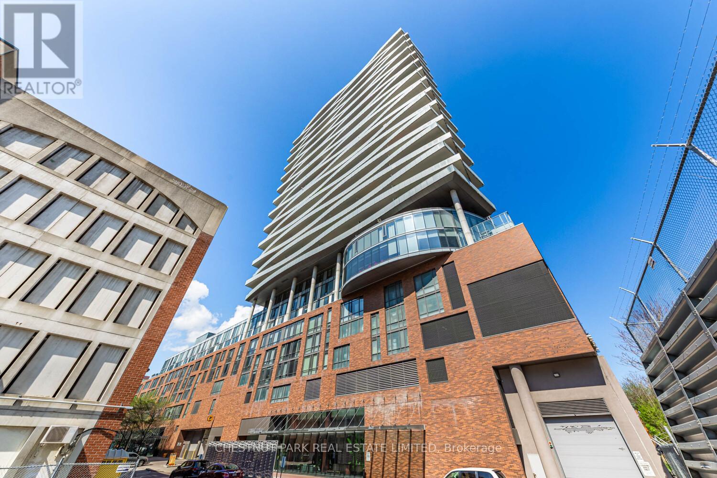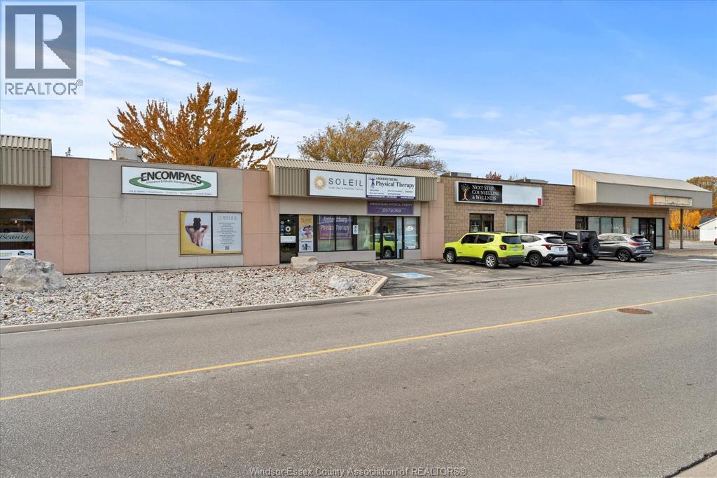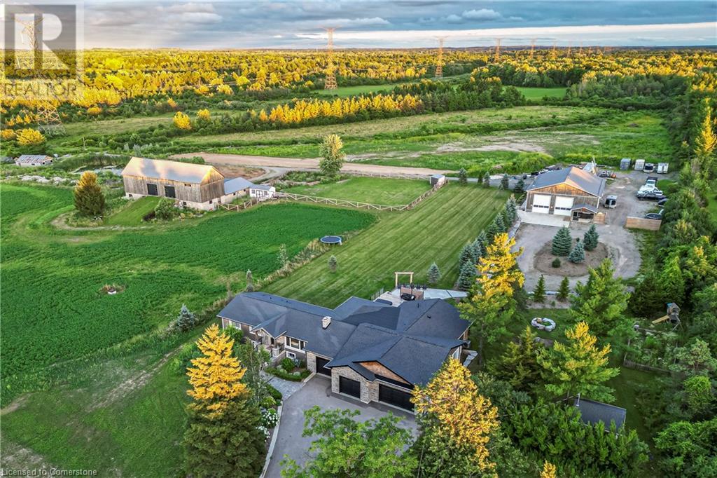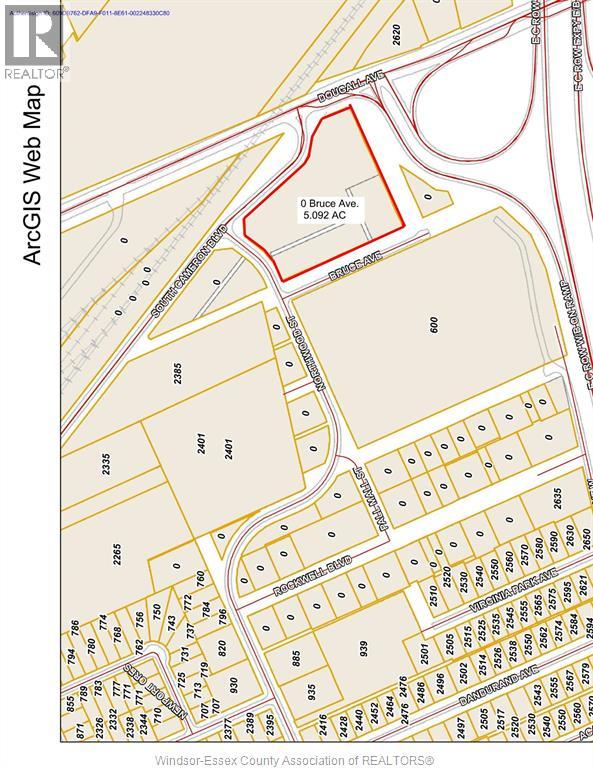1279 York Street
London East, Ontario
Attention First-Time Buyers, Downsizers & Investors! Move-in ready 2-bedroom, 1-bath bungalow in an up-and-coming East End neighborhood just off Oakdale Ave. This well-maintained, open-concept home includes an enclosed sunroom, a large backyard with deck perfect for entertaining plus a fully fenced corner lot. Unfinished basement provides great storage and future potential. Quiet, tree-lined street with public transit nearby. Minutes to 100 Kellogg Lane, Western Fair District, shopping, restaurants, downtown, Fanshawe College, and quick access to the 401. (id:50886)
The Realty Firm Inc.
65 Rejane Crescent
Vaughan, Ontario
Truly a pride of ownership, this beautifully renovated home has been fully upgraded from top to bottom with over $150K in improvements. Recent updates include new roof, new paint, new flooring, and smooth ceilings throughout, creating a fresh, modern feel across all three levels. Perfectly located just steps from parks, library, public transit, Synagogues, tennis courts, top-rated schools, Promenade Mall, and the Community Centres, it offers unmatched convenience in a family-friendly neighborhood. The interior features LED pot lights and a seamless open flow to the dining room, blending style and function effortlessly. A walkout from the breakfast area/kitchen leads to a newly landscaped backyard with interlocking stone, extending the living space outdoors and providing the perfect setting for relaxation or entertaining. The finished basement adds versatility with a spacious recreation room, 3-piece bath, and a generous office or kitchenette. With tasteful modern finishes throughout, this home is truly move-in ready. Dont miss this exceptional opportunity for your family! ** This is a linked property.** (id:50886)
168 Real Estates Inc.
Century 21 The One Realty
Lot 17 Grandy Road
Kawartha Lakes, Ontario
Build Your Dream Home On This Beautiful Ravine Lot Backing Onto Treed Greenspace. Walking Distance To The Waters Of Balsam Lake And All The Other Conveniences Of The Village Of Coboconk Kawartha Lake. Walking Distance To Town, Beach, Park, Marina, Library And More! Services Available Are Internet, Cable, Phone, Garbage, Snow Removal. Move Out Of The City And Still Have All The Conveniences!! **EXTRAS** Ravin Lot Approx 1.60 Acres, Buyer To Complete Their Own Due Diligence For Building/Development Options. Lot Being Sold As Is. (id:50886)
RE/MAX Jazz Inc.
Bsmt - 41 Jack Potts Way
Clarington, Ontario
Welcome to brand new Basement apartment. Bright and Specious 2 bedrooms & 1 Baths. This home is located in south Courtice in a family friendly community. Basement includes Living room + Dining room, 4 pc Bath & separate Laundry. School Bus routes, South Courtice Arena, Future Courtice Go Station is just minutes away. the tenant will pay 35% of all types of utility bills. (id:50886)
Royal LePage Terrequity Realty
118 - 385 Arctic Red Drive
Oshawa, Ontario
Located in North Oshawa close to HWY 407. Never lived in, family size apartment in a UNIQUE BUILDING. Amazing surroundings (golf course and nature preserve). Extensively landscaped with kids playground, sitting areas, pergolas and BBQ stand. 9-foot ceilings. 6 appliances. Quartz countertop and island in kitchen. Utilities separately metered. Private enclosed locker. Fully set up with EV charger (activation & subscription applies). 1 Parking space included - additional surface parking available to lease (id:50886)
Pma Brethour Real Estate Corporation Inc.
305 - 44 Bond Street W
Oshawa, Ontario
Gorgeous Unit In A Great Location! Close to All Amenties! Transit! Schools! Shopping! Parks! Corner Unit! Extremely Bright! Lots Of Windows! Very Spacious & Open Concept! Lovely Laminate Floors (2019)! Large Den Big Enough Gor An Office. The Kitchen Has All Standard Appliances: Microwave, Cooktop/Oven, Fridge, Dishwasher, Ensuite Laundry included - Stackable Washer/Dryer. Parking and Locker Included. Short term lease also possible. (id:50886)
Sutton Group-Admiral Realty Inc.
270 - 222 Spadina Avenue
Toronto, Ontario
Positive cash flow business. (id:50886)
RE/MAX West Realty Inc.
20 Antibes Drive
Toronto, Ontario
Welcome to 20 Antibes Dr, a well-maintained, move in ready semi-detached condo townhome offering spacious and functional living across three levels, perfect for families or anyone in need of extra space. The open-concept main floor features a mirrored foyer closet, a convenient powder room, and a bright living room that flows seamlessly into the dining area. The kitchen is equipped with ample cabinetry and a brand new dishwasher, while the dining area opens to the backyard through sliding doors. The backyard is finished with patio stones, ideal for summer BBQs or quiet evenings outdoors. Upstairs, you'll find three generously sized bedrooms, including a large primary with double mirrored closets, a full 4-piece bathroom, and a linen closet in the hallway. The fully finished basement offers a large and versatile space that can be used as a rec room, home office, play area, or all three! It also features a fourth bedroom with its own 3-piece ensuite with walk-in shower. A dedicated laundry room with washer and dryer completes the lower level. Situated just steps to Antibes Park, the Antibes Community Centre, and public transit. Upgrades include: new shingles, brand new luxury vinyl flooring on the main and 2nd floor along with brand new carpet in the basement all completed in 2025. Home is equipped with a ductless mini split heat pump on the 2nd floor that provides cooling that spreads across all levels. This same heat pump also provides heat to supplement the heat from the electric baseboards. Includes one parking space in the private driveway and one in the attached garage! Don't miss the opportunity to call this lovely home your own! (id:50886)
Orion Realty Corporation
2206 - 1 Market Street
Toronto, Ontario
Welcome to Market Wharf Where Modern Luxury Meets Historic Charm! Step into this beautifully maintained, large one-bedroom suite, nestled in one of Toronto's most vibrant and storied neighbourhoods. Offering nearly 600 sq. ft. of thoughtfully designed living space, this unit features a great open-concept layout with no wasted space, 9' smooth ceilings, and floor-to-ceiling windows that flood the interior with natural light. Enjoy easy to maintain ceramic floors, cozy broadloom in the bedroom, a contemporary kitchen, and bathroom with extra storage. A large sliding door leads to an oversized balcony boasting panoramic views of the city skyline and the Lake. Located just steps from the famous St. Lawrence Market, you're also moments from Loblaws, Shoppers Drug Mart, the Distillery District, and a wide variety of restaurants and cafes. Full-time concierge, the building offers peace of mind and exceptional convenience. One locker is included, and those low maintenance fees are hard to beat. Fantastic view and great layout with no wasted space. (id:50886)
Chestnut Park Real Estate Limited
38 Victoria Street South Unit# Unit B
Amherstburg, Ontario
Nestled in the charming and historic town of Amherstburg, this immaculate 1,462 sq. ft. unit offers exceptional visibility and ample parking in a mixed commercial-residential area. Zoned CN-9, it provides a wide range of potential uses to suit your business needs. The space features a welcoming front reception, five private rooms, an open workspace, a washroom, and a storage area — all in pristine condition. A new walk-in clinic and pharmacy are set to open in the plaza this spring, expected to generate strong foot traffic. Base rent is $17.50 per sq. ft., with additional rent of $5.25 per sq. ft. annually, covering property taxes, snow removal, grounds maintenance, and extended parking-lot lighting hours. Contact the listing agent for further details. (id:50886)
Lc Platinum Realty Inc.
1506 6th Concession Road W
Flamborough, Ontario
This truly remarkable 55-acre farm in Flamborough is the perfect blend of space, practicality, and comfort. The 2,625 sq ft bungalow offers a spacious and inviting living area, ideal for those seeking a peaceful country lifestyle. The open concept chefs kitchen comes with high end SS appliances, a gas range, oversized entertainers island and gorgeous white quartz countertops which roam throughout. Both the primary and secondary bedrooms have spa like ensuites with high end finishes and massive walk in closets! The primary bedroom has its own private porch, louvolite power blinds and the ensuite has heated floors and a steam shower! Separate yourself inside your secluded office to accomplish focused work, equipped with its own kitchenette. The newly finished triple garage with epoxy flooring is ready to store your toys in style. The expansive 3,800 sq ft workshop is perfect for hobbyists, entrepreneurs, or anyone needing substantial space for projects and equipment. The 6,000 sq ft barn provides excellent versatility, whether for livestock, storage, or potential events. To top it off, the back deck features a swim spa, and outdoor kitchen, creating a serene retreat for relaxation and enjoying the stunning rural views. Experience tranquility with your southern exposure as the sun rises on the horizon, piercing through your perfect views of the meticulously cared for landscape. Making this property a true gem for both work and leisure. An absolute must experience rare offering (id:50886)
Royal LePage Burloak Real Estate Services
V/l Bruce Avenue
Windsor, Ontario
5.02 acres of centrally located industrial land at Dougall and South Cameron Blvd. with easy access to E C Row Expressway , 401 highway, Bridge to USA, and minutes to downtown Windsor. Zoned HMD1.4 allowing for light industrial uses ,office and medical. Property is being sold as is and buyers are to satisfy themselves as to taxes future use and services. (id:50886)
Buckingham Realty (Windsor) Ltd.

