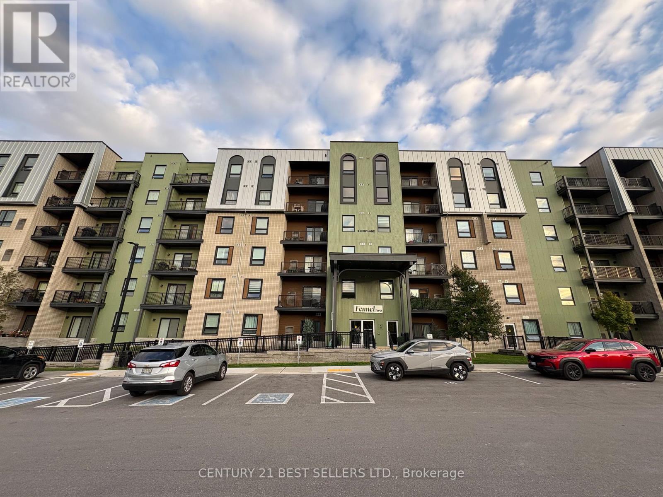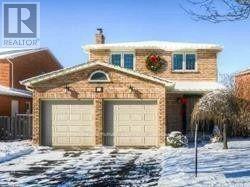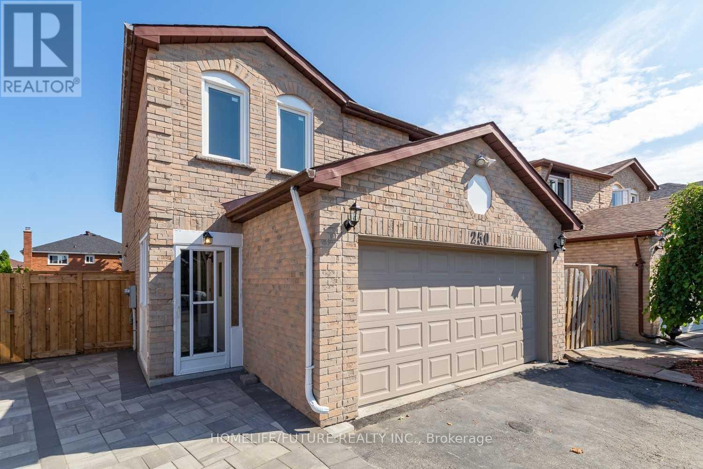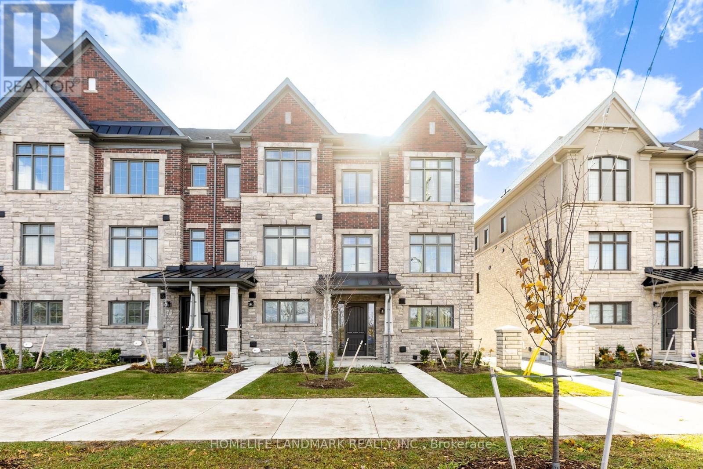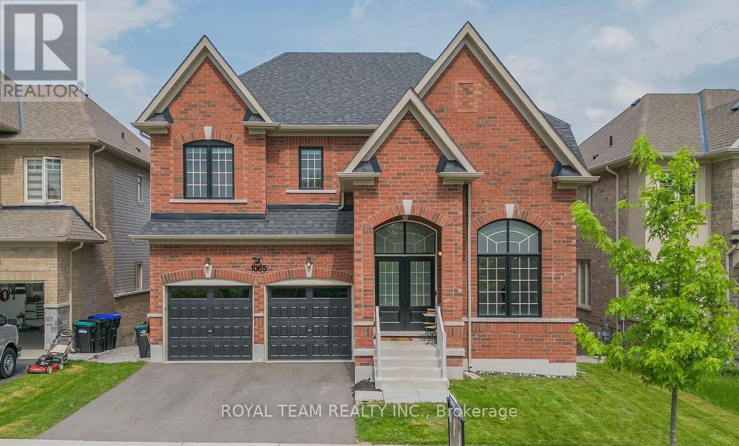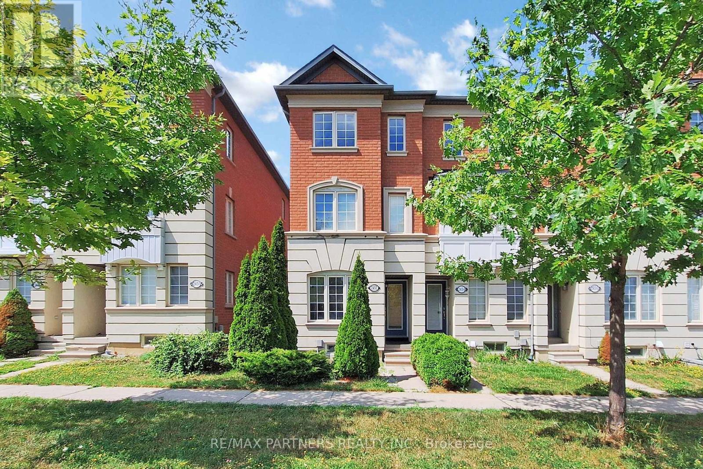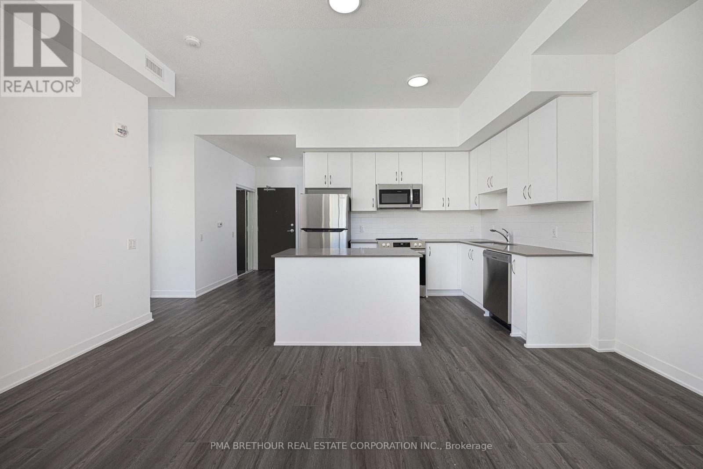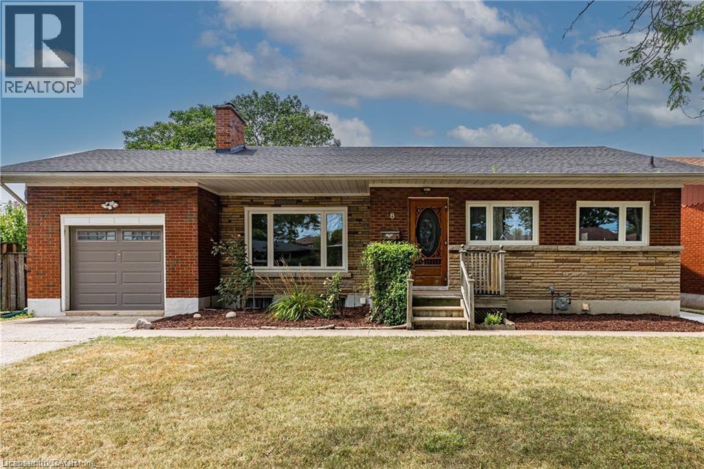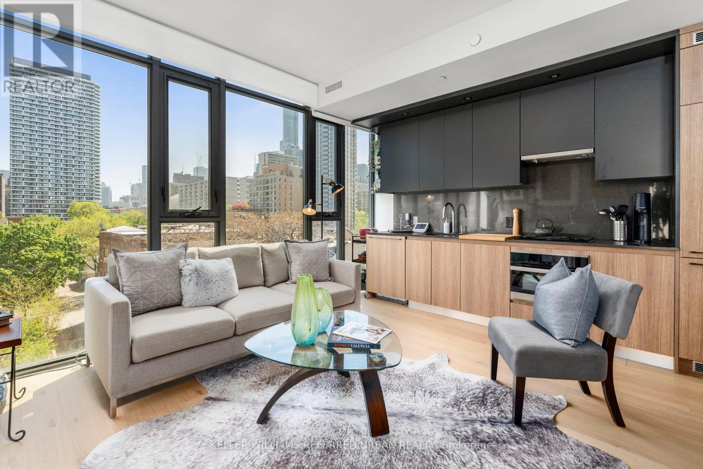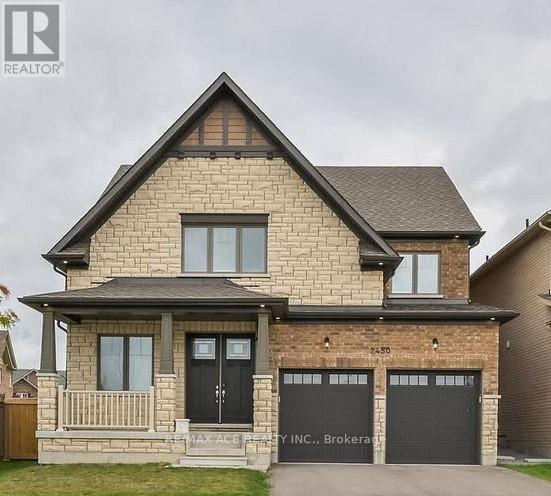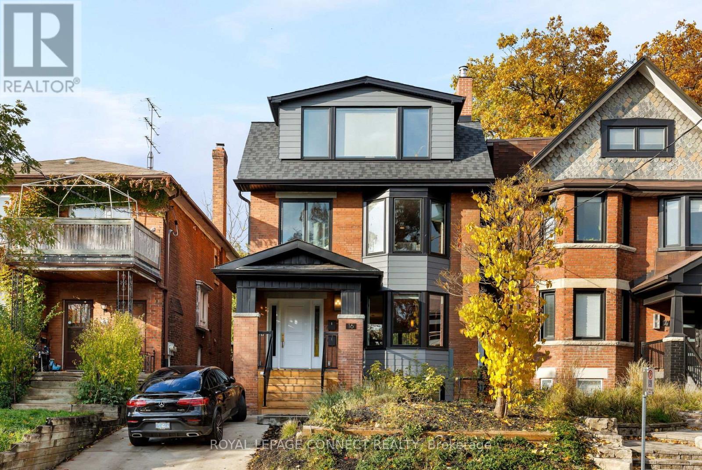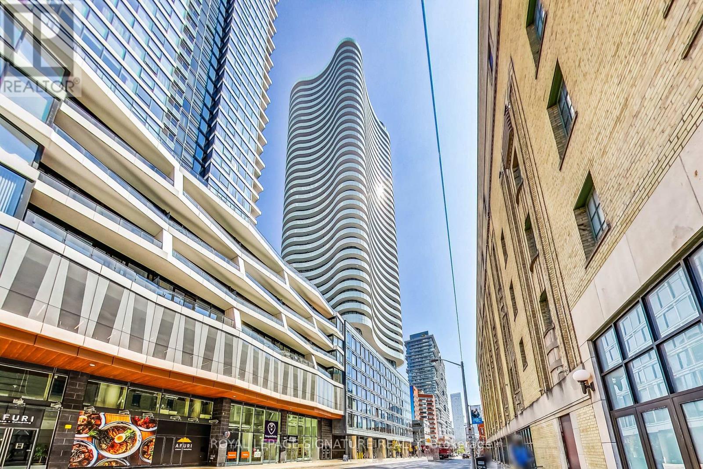308 - 5 Chef Lane
Barrie, Ontario
Gorgeous Bristo Condo For Lease In A Prestigious And Desirable Area Of Barrie. This Gem Features1 Good Size Bedroom, Nice 1 Full Washroom, 1 Parking Space, Open Balcony With Unobstructed Tranquil View, Close To Transit, Shopping, Banks, Gym, Malls, Schools, Church, Highways And Much More (id:50886)
Century 21 Best Sellers Ltd.
(Bsmt) - 10 Alderwood Street
Whitchurch-Stouffville, Ontario
Bright & Spacious 2-Bedroom Legal Basement Apartment With Private Entrance!Enjoy Comfortable Living In This Inviting Unit Featuring A Generous Floor Plan, Large Windows, And Ample Natural Light Throughout.The Open-Concept Kitchen And Dining Area Offer Plenty Of Cupboard Space, While Both Bedrooms Include Large Closets ForConvenient Storage. A Full Bathroom Completes This Well-Designed Home. Close To Shopping, Schools, And All Essential Amenities (id:50886)
Homelife/future Realty Inc.
(Bsmt) - 250 Woodhall Road
Markham, Ontario
New Basement Apartment In The Quiet Milliken Mills East Markham Community. With 2 Brs And 2 Full Washrooms. Close To Steeles Rd & Walking Distance To Schools And Parks. Large Eat-In Kitchen And Brand New Stainless Steel Appliances. Spacious Living Room. Parking Space. Close To 401 & 407, , Transit To Ttc & Schools.Separate Entrance (id:50886)
Homelife/future Realty Inc.
4267 Major Mackenzie Drive
Markham, Ontario
Prestigious Angus Glen - Brand New Executive End Unit by "Kylemore"! Welcome to this luxurious 3-bedroom, 3-bathroom end-unit townhome in the prestigious Angus Glen Golf Course Community, crafted by renowned builder Kylemore. Offering approximately 2,118 sq.ft. of refined living space with 10' ceilings on the main level and 9' on the upper, this home blends modern luxury with timeless craftsmanship. The gourmet kitchen is upgraded with full-height stacked cabinets finished with elegant crown molding, quartz countertops, Sub-Zero/Wolf built-in appliances, and a walk-in pantry featuring the upgraded alternate layout. An open-concept family room centers around a contemporary electric fireplace and flows seamlessly to the private terrace - ideal for entertaining. Premium finishes include wide-plank hardwood flooring, designer lighting, and custom pewter square-picket railings. Upstairs, the primary suite impresses with a dramatic volume ceiling framed by custom trusses, creating a spacious and serene retreat complemented by a spa-style ensuite and walk-in closet. Additional highlights include a private driveway and two-car garage (4-car total parking), professional landscaping, and proximity to Angus Glen Golf Club, top-ranked schools, parks, and Unionville amenities. (id:50886)
Homelife Landmark Realty Inc.
Lower - 1065 Langford Boulevard
Bradford West Gwillimbury, Ontario
Brand-new, never-lived-in basement apartment in sought-after Bradford neighbourhood! Bright walk-out design with private separate entrance and 1 dedicated outdoor parking space! Functional layout offers 2 spacious bedrooms, a 3-piece bathroom, and an open-concept living area with fridge, stove, range hood and stacked washer/dryer! Enjoy a fresh, modern interior with quality finishes throughout!Located on a quiet residential street just minutes to Holland Street shops and restaurants, Bradford GO Station, schools, parks, and everyday conveniences! Quick access to Highway 400, community centres, and local transit routes makes commuting a breeze! Perfect for a small family or professional tenant seeking comfort, privacy, and proximity to all amenities! (id:50886)
Royal Team Realty Inc.
2452 Bur Oak Avenue
Markham, Ontario
Aspen Ridge Upper Cornell End Unit Freehold Townhouse *Direct Access To Garage *Long Driveway*W/O From Kitchen To Large Deck *Regency Oak Natural Hardwood On Main And 2nd Floor *Kitchen W/ S/S Appliances/Backsplash *Master Bdrm W/ 3Pc Ensuite *2nd Bdrm W/3Pc Ensuite *Close To Park, Pond, School, Go Train & Hospital *Updated Air Conditioner &Water Tank (2024) (id:50886)
RE/MAX Partners Realty Inc.
101 - 385 Arctic Red Drive
Oshawa, Ontario
Located in North Oshawa close to HWY 407. Never lived in, family size apartment in a UNIQUE BUILDING. Amazing surroundings (golf course and nature preserve). Extensively landscaped with kids playground, sitting areas, pergolas and BBQ stand. 9-foot ceilings. 6 appliances. Quartz countertop and island in kitchen. Utilities separately metered. Private enclosed locker. Fully set up with EV charger (activation & subscription applies). 1 Parking space included - additional surface parking available to lease (id:50886)
Pma Brethour Real Estate Corporation Inc.
18 Masterson Drive
St. Catharines, Ontario
Welcome to 18 Masterson Drive, a spacious and versatile bungalow nestled on a quiet cul-de-sac in a desirable Glenridge neighbourhood of St. Catharines. With 6 bedrooms, 2 full bathrooms and 2 kitchens this home offers incredible flexibility for growing families, multi-generational living, or investors seeking proximity to Brock University. The functional layout provides ease of living, with generous living spaces and bedrooms across both levels. Large windows fill the home with natural light, and the lower level offers additional space for extended family or income potential. Whether you’re creating a comfortable family haven or exploring rental opportunities, this home adapts to your needs. Located just minutes from Brock University, Pen Centre Mall, local parks, public transit, and major highways, you’ll enjoy both convenience and community. The cul-de-sac setting offers added privacy, reduced traffic, and a family-friendly atmosphere, making it a smart choice for homeowners and investors alike. With space, location, and potential on your side, 18 Masterson Drive is a rare opportunity in one of St. Catharines’ most convenient and sought-after pockets. (id:50886)
Coldwell Banker Community Professionals
402 - 81 Wellesley Street E
Toronto, Ontario
Welcome home to this beautiful, new (2023) building "Eighty One Wellesley" in the Church and Wellesley Village neighbourhood, conveniently located close to Wellesley Subway Station, Toronto Metropolitan University, U of T, and the heart of downtown Toronto, with many local restaurants, bars and shops all within walking distance. This very spacious corner suite features 680 square feet of bright, modern, open concept living with floor to ceiling windows that allow for lots of natural sunlight to flood into the unit. Extend your living space outdoors with the oversized 150 sq.ft. balcony (with a very rare gas BBQ hook-up and 2 separate access points from the dining room and primary bedroom), perfect for entertaining outdoors or enjoying some fresh air without having to leave your unit. The open concept living, dining and kitchen area are equally suited for entertaining indoors, and the comfortable primary-sized bedroom with mirrored double closet as well as a stylish 4 piece bathroom and ensuite laundry make this suite ideal for someone just entering the Toronto real estate market. The unit also comes with 2 side by side lockers that are located on the same floor as the unit, allowing for easy access whenever needed. (id:50886)
Keller Williams Referred Urban Realty
Bsmt - 2450 Bridle Road
Oshawa, Ontario
Spacious 2 Bedroom plus Den and 2 Bathroom Basement Located In The Windfields Community. Generous space ideal for families or professionals. Bedroom With An Extra space for Storage, Home Office! Walking Distance To Schools and Educational Institutions, Close to Ontario Tech University and Durham College, making it a prime location for students and educators. Retail and Dining Options nearby like Dollarama, bank, Starbucks, Tim Hortons, and Wendy's, Costco. Convenient and easy access with connectivity to major highways, including Highway 407, facilitating smooth commutes. Tenant to also pay utilities (id:50886)
RE/MAX Ace Realty Inc.
16 Rosemount Avenue
Toronto, Ontario
Welcome to 16 Rosemount Avenue, a rare turnkey investment opportunity in Toronto's coveted Regal Heights/Wychwood neighbourhood. This stunning Edwardian fourplex was professionally rebuilt to the studs and fully legalized, offering luxury living with the ease of low-maintenance ownership. With impressive street presence and timeless design, this rebuild completed in 2023, showcases exceptional craftsmanship and long-term durability. The property features 4 self-contained suites and 5 hydro meters, delivering efficiency and strong rental appeal. The Main Floor is Vacant and an ideal Owner's Suite. Each suite is thoughtfully appointed with modern conveniences, including ensuite laundry, dishwashers, and built-in microwaves. High-end finishes elevate every space-hardwood floors, quartz countertops, marble tile, and custom kitchens-while comfort is ensured through in-floor hydronic heating and central air conditioning. Outdoor living is a highlight here: the second and third floors offer huge terrace walkouts, while the main-level suite enjoys a deck with direct yard access, enhancing lifestyle value and tenant satisfaction. Perfectly situated steps from St. Clair West, Wychwood Barns, Hillcrest Park, trendy Geary Ave and top-rated schools, this property delivers the ideal blend of urban convenience and community charm. Proximity to TTC transit, shops, restaurants, and cafes ensures consistent tenant demand and strong rental performance. With excellent income production, modern systems throughout, and executive-level finishes, 16 Rosemount stands out as a best-in-class multiplex-ideal for investors or those seeking a premium live/rent opportunity in one of Toronto's most sought-after pockets. Smart design. Prime location. Solid returns. This is the one you've been waiting for! (id:50886)
Royal LePage Connect Realty
4002 - 403 Church Street
Toronto, Ontario
The Crown Jewel Of Toronto, Suite 4002 Provides Endless Breathtaking Unobstructed Views. Stanley Condo Offers All That Is Downtown Living - Everything Is At Your Doorsteps Including U Of T, Toronto Metropolitan, Yorkville, Financial District, Transit (3 Subway Stations) All Within Walking Distance. Rarely Offered - All Rooms Let In An Abundance Of Natural Light. Floor To Ceiling Windows Surrounded By A Wraparound Balcony With 2 Access Points. This Southwest View Captures The Epitome Of Lake and Cityscape That Never Disappoints. Centrally Located To Local Grocers, High End Dining, Shopping, Hospital Row, As Well As Parks, You Never Need To Travel Far For Entertainment. Meticulously Kept With Upgraded Flooring And High-End Blind (id:50886)
Royal LePage Signature Realty

