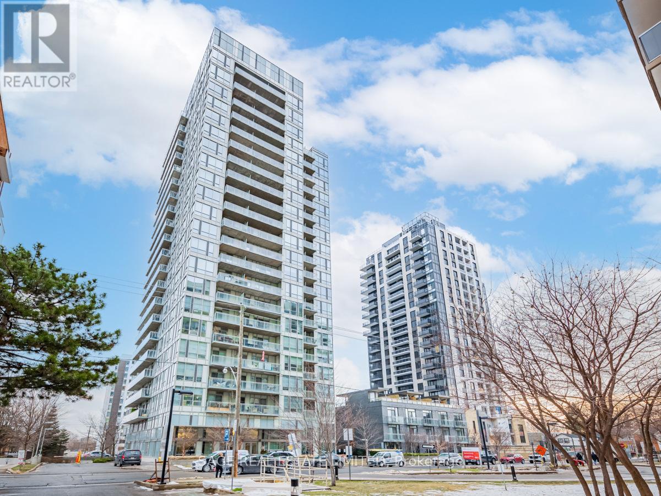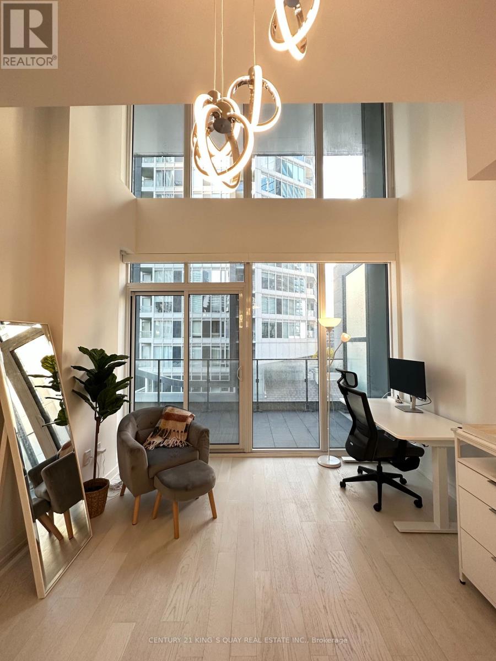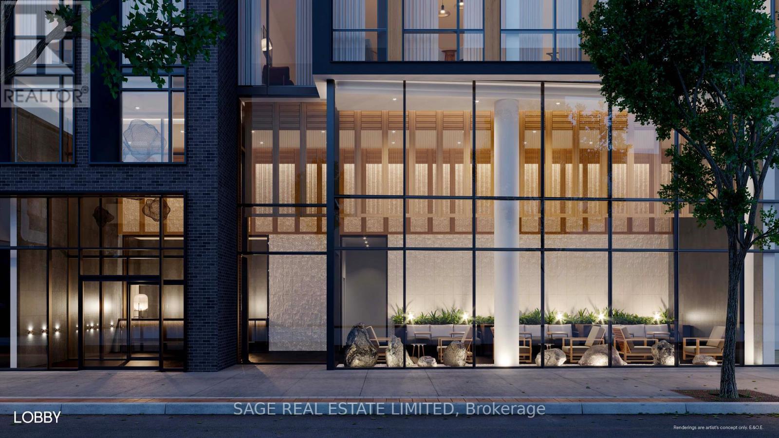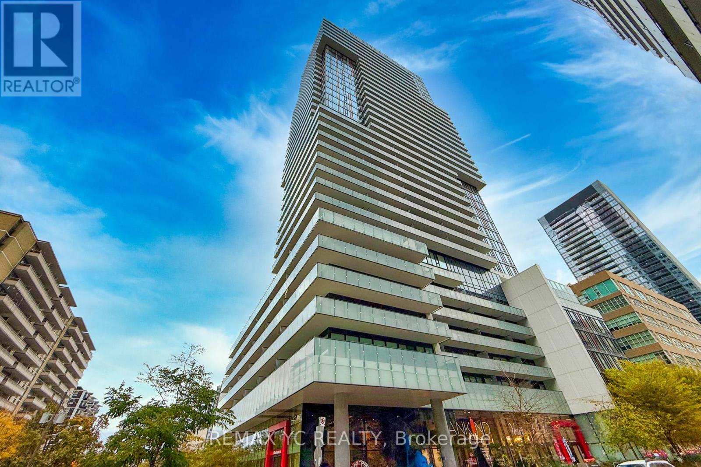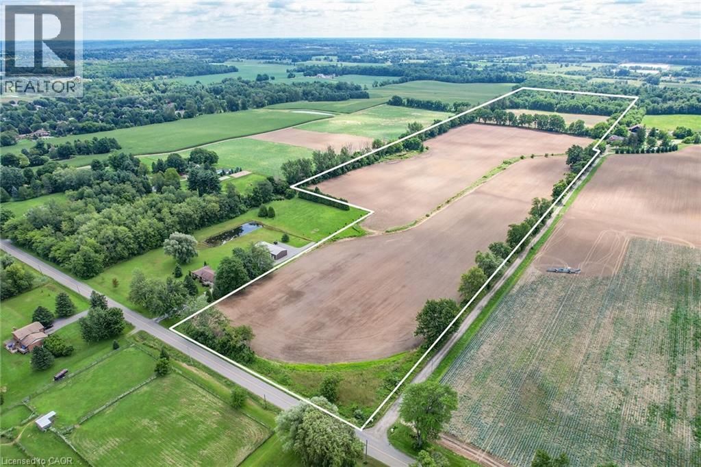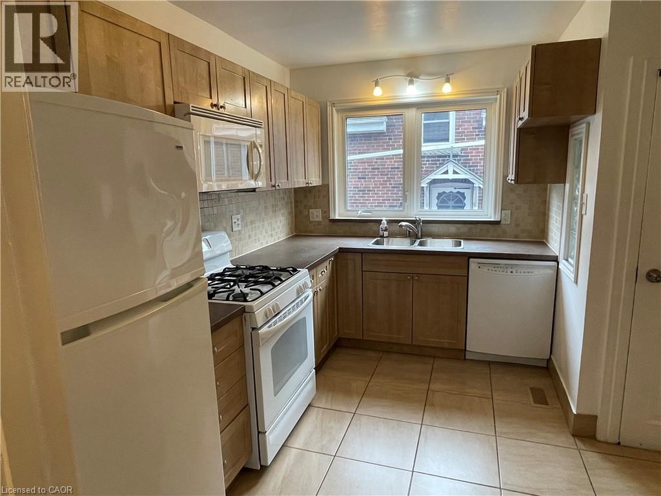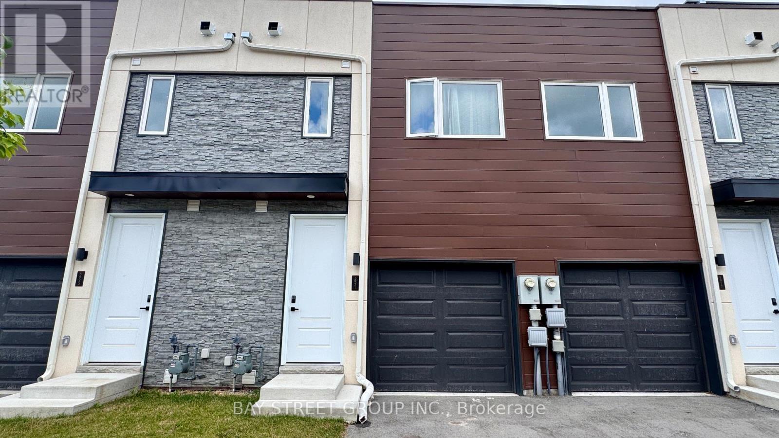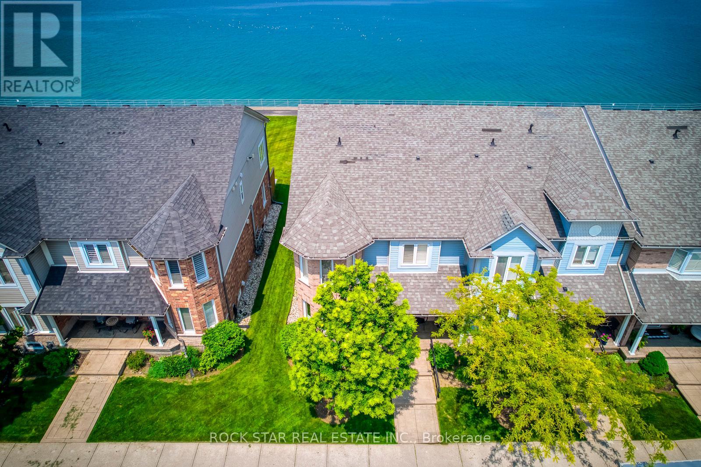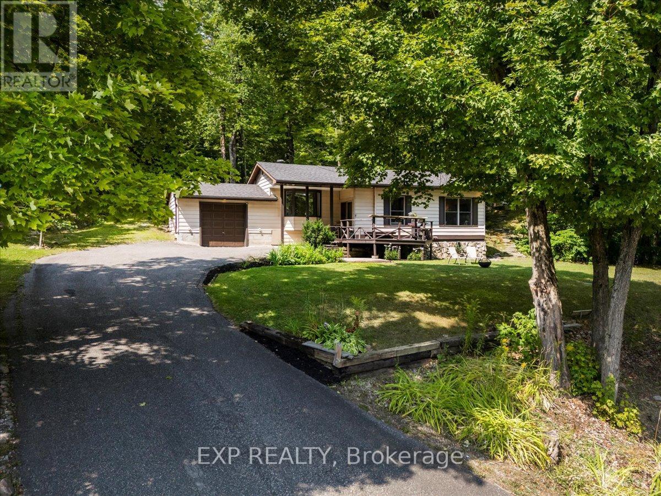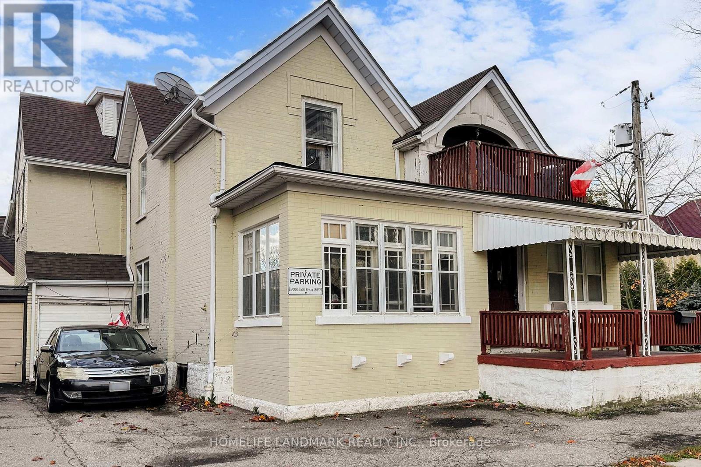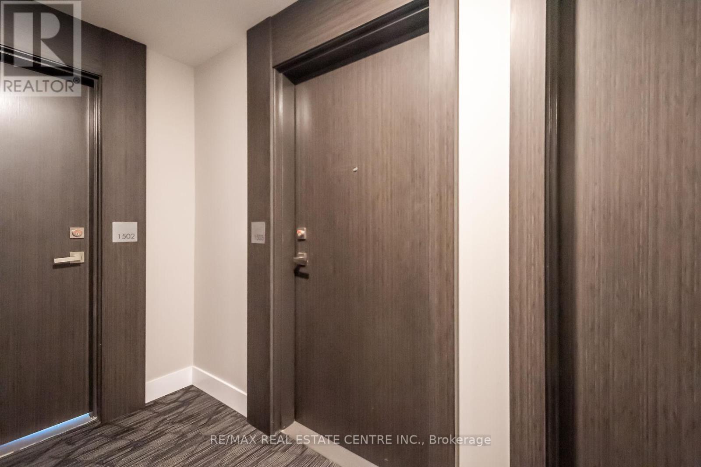507 - 83 Redpath Avenue
Toronto, Ontario
2+1 Bdrm Corner Fully Furnished Suite Available At Yonge & Eglinton. Sun drenched and featuring 2 Balconies, Modern Kitchen, Hardwood Floors, amazing southwest views and ample storage. Building Amenities Include 24/7 Concierge, Guest Suites, Visitor Parking, Rooftop Bbq Area & Deck,Basketball Court, And Much More. Ideally Situated To The Amenities Of Yonge & Eglinton, 24 HrTransit. (id:50886)
Sage Real Estate Limited
719 - 77 Shuter Street
Toronto, Ontario
Rare 2-storey loft in the heart of downtown Toronto! This unit features 2 bed + den, 2 full bathrooms, a large terrace and 2 parking spots. Bright & spacious 18 ft high ceilings with floor-to-ceiling windows. The building offers great amenities, including an outdoor swimming pool, gym, BBQ, etc. Excellent walking score - close to Eaton Centre, TTC, University, hospital and more! (id:50886)
Century 21 King's Quay Real Estate Inc.
1807 - 89 Church Street
Toronto, Ontario
Welcome to The Saint, where sophistication meets serenity in the heart of downtown Toronto. Rising 47 storeys above Church and Adelaide, The Saint stands as a symbol of refined urban living. This thoughtfully designed 3-bedroom, 2-bath suite offers 878 sq. ft. of interior space paired with an impressive 108 sq. ft. South-facing balcony, perfect for relaxing above the city. The open-concept kitchen showcases two-tone cabinetry, Caesarstone countertops, and built-in appliances, while hardwood floors flow seamlessly throughout. The primary bedroom features a spacious closet, 3-piece ensuite, and Juliet balcony , while the second and third bedrooms offer large windows and double closets for ample natural light and storage. With a Walk Score of 99 and Transit Score of 100, you're steps to the Eaton Centre, St. Lawrence Market, top restaurants, and Queen/King subway stations in one of Toronto's most vibrant neighbourhoods. (id:50886)
Sage Real Estate Limited
404 - 26 Norton Avenue
Toronto, Ontario
Experience Upscale Living In This Spacious 1-Bedroom Plus Den Condo In The Heart Of North York. The 625sq. ft. Suite Features 9ft Ceilings, Floor-To-Ceiling Windows, Hardwood Flooring, And A Large Balcony With Unobstructed East Views dominated by trees and houses, Enjoy A Functional Layout, Plenty Of Natural Light. The Modern Kitchen Is Equipped With Ample Cabinet Space, Stainless Steel Appliances, Quartz Countertops And Island. Easy Access To Major Amenities Including TTC Subway Stations, Grocery Stores (Metro, Loblaws, H Mart), Empress Walk Mall, Shopping, Restaurants, Theatres, Libraries, Parks & Recreational Facilities. The Building Offers 24/7 Security, Concierge, Gym, Guest Suites, Media & Party Rooms. This Condo Provides Exceptional Value & Convenience In One Of North York Most Desirable Locations. Include One Parking & One Locker. (id:50886)
Benchmark Signature Realty Inc.
2103 - 185 Roehampton Avenue
Toronto, Ontario
Discover urban elegance in this bright and spacious 2-bedroom, 2-bathroom corner unit with unobstructed north/west views and a 140 sq.ft. balcony, offering a total of 821 sq.ft. of luxury living space (681 sq.ft. interior + 140 sq.ft. balcony). Featuring floor-to-ceiling windows, a modern open-concept layout, and split bedrooms for added privacy, this home is designed for both comfort and style. The sleek kitchen boasts quartz countertops and built-in appliances, while the primary bedroom includes a private ensuite with a glass shower. Enjoy 9-ft smooth ceilings, and freshly painted interiors - move-in ready and perfect for modern living. Located in the heart of vibrant Yonge & Eglinton, you'll be just steps from the subway, future LRT, shops, restaurants, cafes, parks, LCBO, and Loblaws. (id:50886)
RE/MAX Yc Realty
Pt Lt 22 Concession 2 Road W
Flamborough, Ontario
Check out this 48 acre estate lot on Concession 2 Road West in Flamborough, offering a rare opportunity to build a custom home in an exceptional location. With an additional right of way already in place and plenty of stunning views, this property could offer multiple build sites for that home you’ve been dreaming of. This property combines natural beauty, agricultural potential, and unbeatable location—just minutes from several local golf courses, Hamilton, Burlington, Brantford, and major highways including the 403. It also includes both 10 acres of treed forest and approximately 35 acres of workable premium sandy loam soil, ideal for specialty crops, giving it a great potential for additional income generation. Whether you're looking to build a custom estate or invest in a versatile piece of land, this unique parcel delivers the perfect blend of privacy, convenience, and possibility. It really is a must see! (id:50886)
Keller Williams Edge Realty
111 Ottawa Street
Hamilton, Ontario
Welcome to 111 Ottawa Street S — a beautifully maintained two-bedroom unit with parking, offering all-inclusive living in one of Hamilton’s most family-friendly communities. Just steps from Gage Park, Ottawa Street’s vibrant restaurants and shops, schools, and with quick access to the highway via King Street. Enjoy a bright and spacious layout in a convenient, walkable location. (id:50886)
Michael St. Jean Realty Inc.
5921 Bentley Common
Niagara Falls, Ontario
Located just minutes from the Niagara Falls and the Rainbow Bridge, this spacious, modern townhouse offers unbeatable convenience and comfort. Situated near the bustling commercial district, its perfect for families seeking a vibrant and accessible lifestyle.Featuring 3 bright bedrooms, 2 additional rooms in the finished basement, and a large den on the top floor. There is plenty of room for living, working, or hosting guests. The private patio offers stunning views of the Skylon Tower and seasonal fireworks, creating the perfect setting for entertaining or relaxing.Enjoy 4 bathrooms, one on each level, and brand new appliances throughout. With its thoughtful layout, incredible location, and move-in ready condition, this is a rare opportunity you wont want to miss! (id:50886)
Bay Street Group Inc.
31 - 515 North Service Road
Hamilton, Ontario
Waterfront Living At Its Finest In The Highly Sought After Seaside Village Community. Rarely Do Units Like This Come Available. This Stunning END UNIT, Bungalow Town Boasts An Open-Concept Floor Plan With Unobstructed Views Of Lake Ontario & The Toronto City Skyline. With Over 2400 Square Feet Of Functional, Thoughtfully Laid Out, Finished Living Space, This 2 Bedroom, 2 Bathroom Home Will Not Disappoint. Perfect For Those Seeking A Low Maintenance Lifestyle. The Moment You Walk Through The Front Door, You Will Be Captivated By The Clear Sight Lines To The Breathtaking Lake Views. Step Outside To Your Private, Oversized Stamped Concrete Patio W/ Gas BBQ Hook Up To Enjoy The Views & Some Summer Family Fun Right Off Your Living Room. Watch The Sunrise Over The Lake From The Comfort Of Your Bed On Lazy Sunday Mornings. Head Downstairs To Your Oversized Rec Room Complete With A Second Gas Fireplace, Built-In Bookshelves, A Separate Area For Your Home Gym, A Spa-like Bathroom With An Oversized Soaker Tub, Plenty Of Flex Space & More! Featuring An Updated Kitchen With Stainless Steel Appliances & Granite Countertops & Plumbed For A Gas Stove, A Carpet-Free Living Space W/ Engineered Hardwood and Tile Flooring Throughout (Carpet On Stairs Only), A Cozy Gas Fireplace On Each Level, An Open-Concept Floor Plan Taking Advantage Of Those Lake Views From Almost Every Room On The Main Floor, 2 Spa-Like Bathrooms, & More. Must Be Seen To Be Appreciated. Nothing To Do, But Unpack & Start Building Memories In Your Forever Home. (id:50886)
Rock Star Real Estate Inc.
1867 Fraserburg Road
Bracebridge, Ontario
Welcome to your beautiful year-round home that perfectly balances comfort, privacy, and natural beauty. Nestled on nearly an acre of landscaped property, this meticulously maintained, move-in ready 3-bedroom home offers stunning panoramic views of the surrounding forest and owned waterfront on Frau Lake. Designed for everyday living, the open-concept layout features soaring beamed ceilings, a bright family room, and a newly refreshed eat-in kitchen with thoughtful finishes. The primary suite is a true escape with a large bay window framing the peaceful lake views and a walkout to the backyard for easy access to quiet mornings or starlit evenings. Nearly every room captures a connection to the outdoors, creating a seamless flow between interior and exterior spaces. Step outside to enjoy the extensive yard featuring a stone walkway, firepit area, and a 28 x 16 ft detached workshop with its own electric panel, perfect as a work space or for hobbies and storage. The attached garage and dual driveways offer ample parking for guests and recreational vehicles alike. Recent updates ensure peace of mind, including a new roof (2025), septic (2021), electrical (2021), bathroom renovation (2022), primary bedroom renovation (2023), garage door (2023), kitchen updates (2025), and new eaves, fascia, and soffits (2025). While the home itself offers privacy and comfort, you'll also enjoy direct access to tranquil Frau Lake- a private lake ideal for swimming, paddling, fishing or simply soaking in the views from your own sandy shoreline. Located just 8 minutes from Highway 11 and downtown Bracebridge, this property combines the best of modern living, peaceful surroundings, and small-town charm. (id:50886)
Exp Realty
153 Joseph Street
Kitchener, Ontario
Investment opportunity strong rental demand area- 153 Joseph Street . This fantastic 6-plex is situated in a peaceful neighbourhood near downtown Kitchener. This property offers a great opportunity for investors. Legal 6 plex all separate entrances for each unit in 3 story building not purpose build. There are 4 - two bedroom, 2 - one bedroom. The property has been well maintained over the years and offers great potential for investors or owners who are looking to add value through updates. All major systems are in working order and inspected yearly. And the building includes a paid monitored fire alarm system connected directly to the local fire station for peace of mind. Coin operated washer and dryer. Each unit has separate hydrometer. Three units with private balcony, One heating system operated by Boiler uses gas. Hot water tank rental. Close to LRT local train and bus terminal. Close to Victoria Park and Kitchener downtown area such as City Hall, Manulife building, Grandriver Hospital. 3 of the units are vacant. One 2 bedroom on the 3rd floor requires a fire escape .One bedroom unit will be vacant upon closing. So only 2 units will be tenant occupied at closing. Basement area has a lot of storage space. Functioning mechanicals and utilities. Great long-term investment upside .The property has been meticulously maintained by the same owner for 22 years, offering peace of mind to potential buyers. One attached garage with 3 outside parking spaces. The property is sold as is. (id:50886)
Homelife Landmark Realty Inc.
1503 - 15 Queen Street S
Hamilton, Ontario
Welcome to modern downtown living at 15 Queen St! This stylish bachelor condo in the heart of Hamilton boasts a sleek open-concept design, flooded with natural light and featuring soaring 9-foot ceilings. The unit offers unobstructed views, perfect for watching stunning sunsets from your private balcony. Located in a prime spot, you're steps away from bus routes, the GO station, parks, and walking trails. Enjoy the convenience of nearby shopping, restaurants, and grocery stores, with McMaster University and Mohawk College just a short drive away. Amenities include in-suite laundry, a communal rooftop patio with BBQ, a gym, and 24-hour security. With easy access to Highway 403 and a quick commute to Toronto, this condo offers the ultimate in urban convenience. Don't miss out on this chic, contemporary retreat in the heart of Hamilton! (id:50886)
RE/MAX Real Estate Centre Inc.

