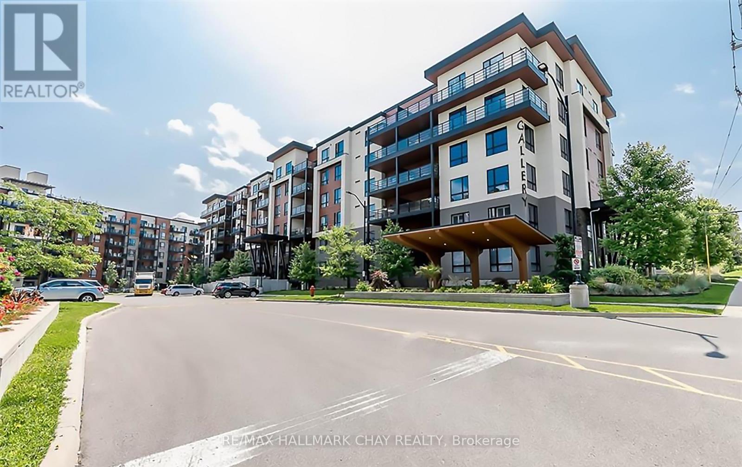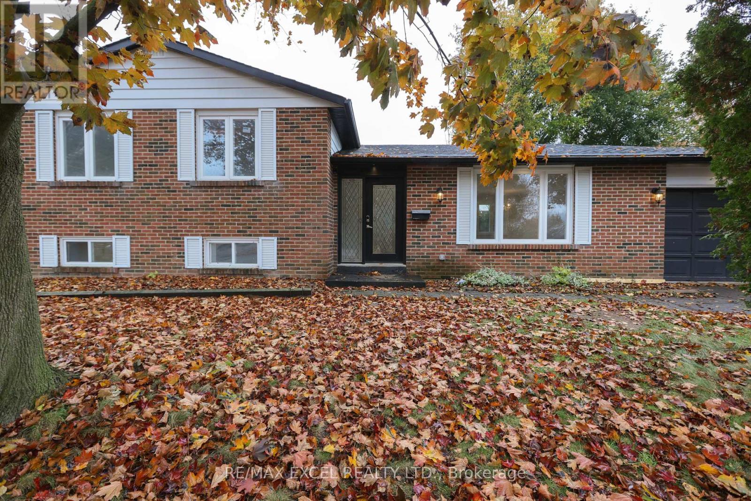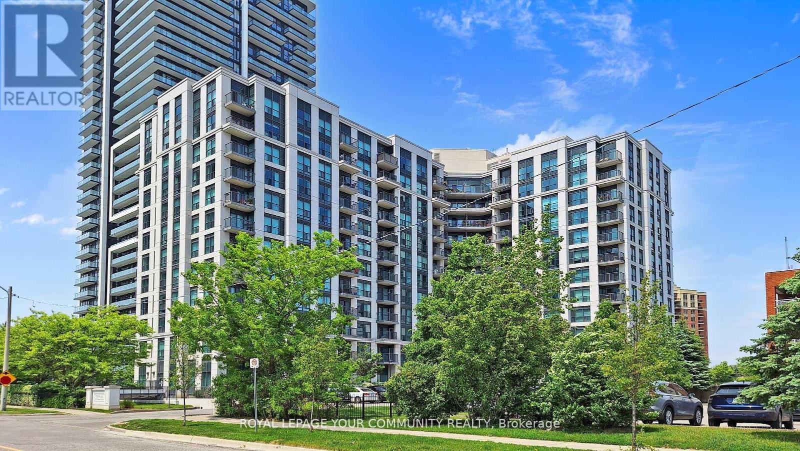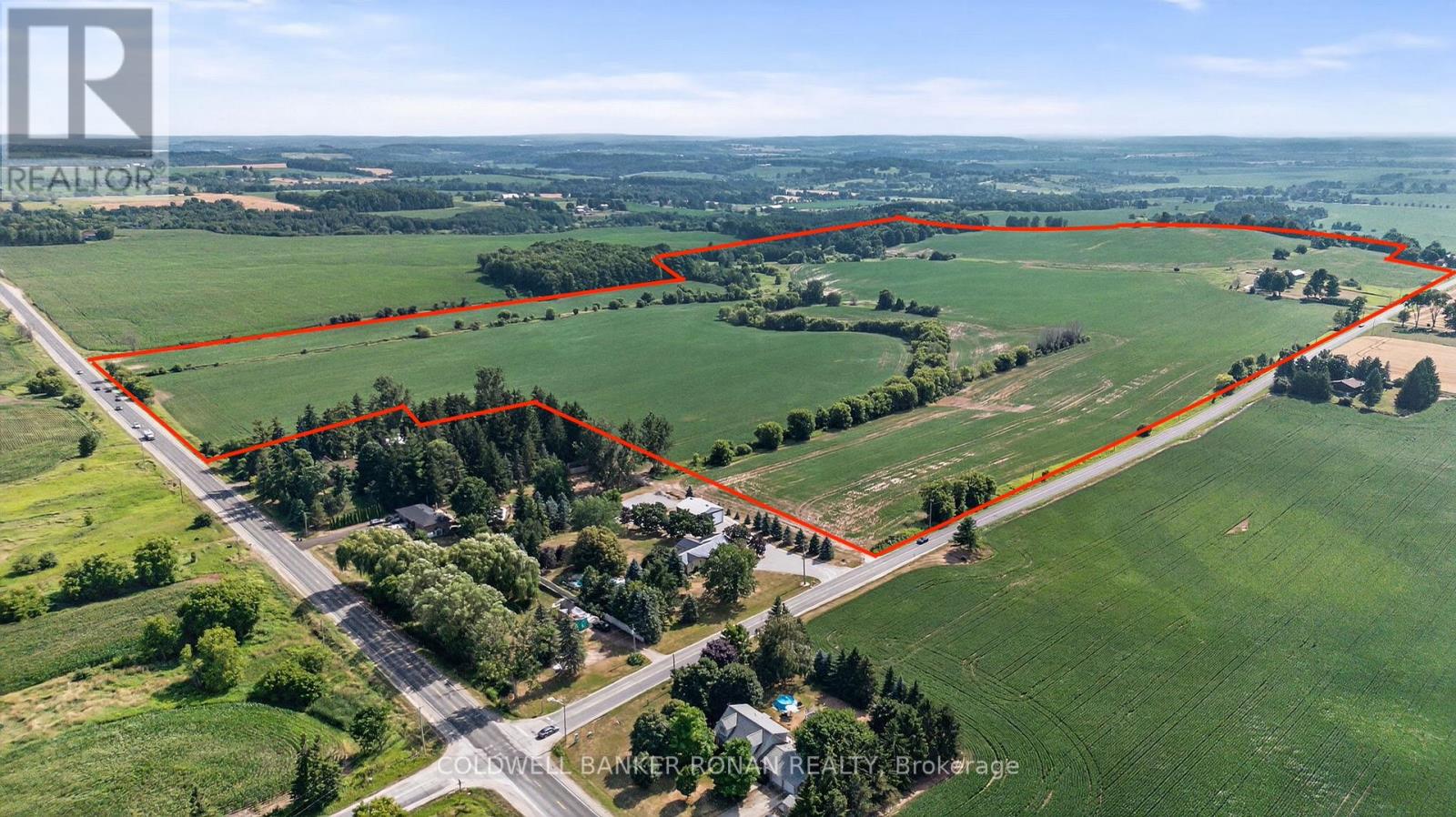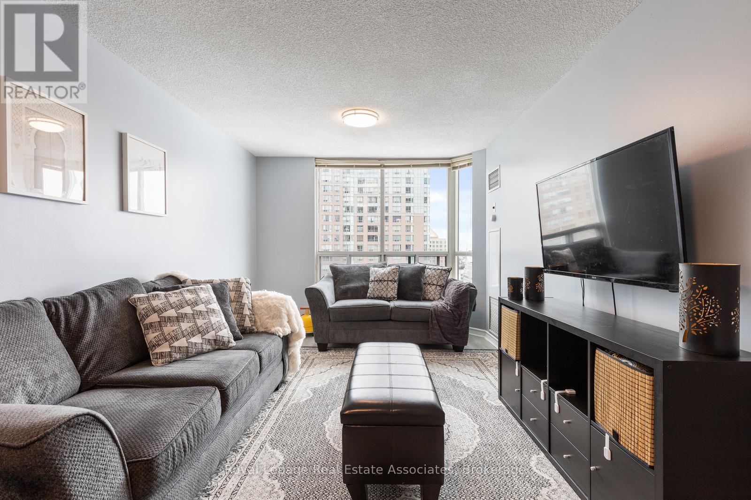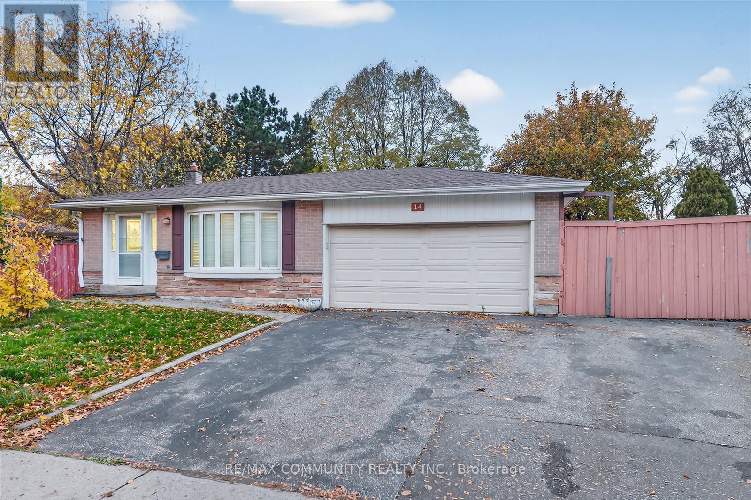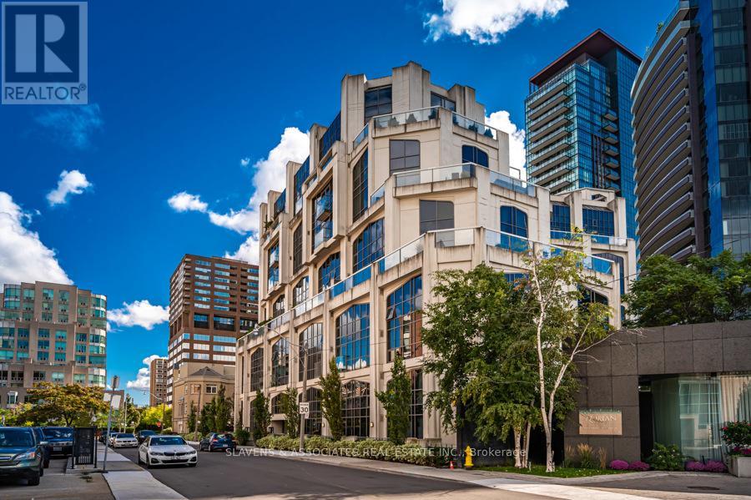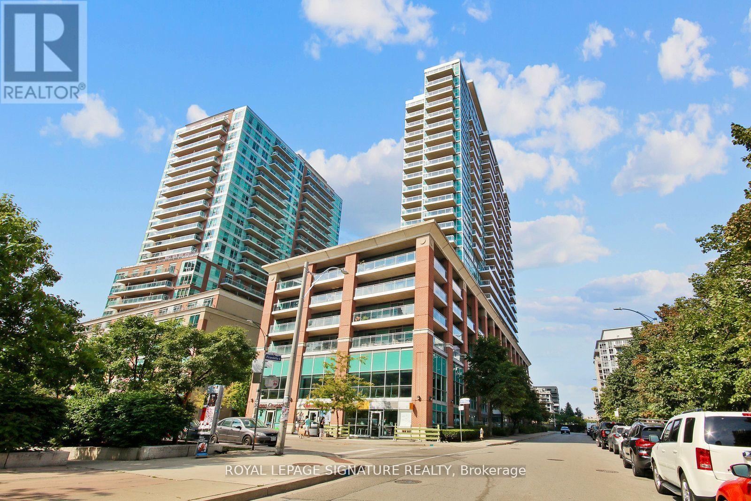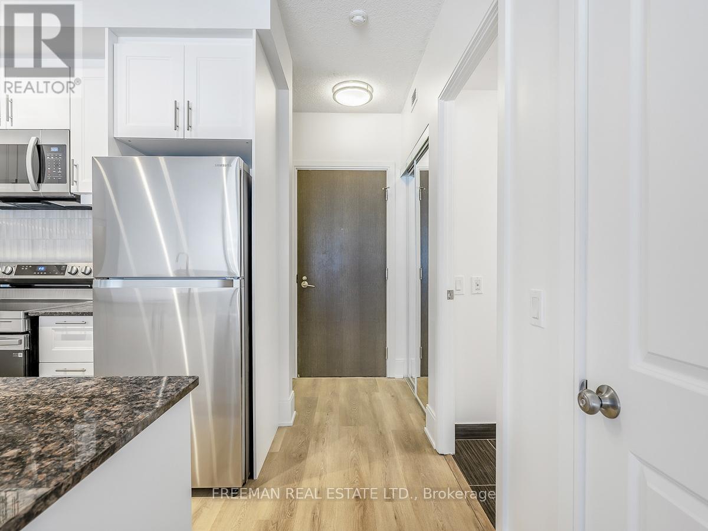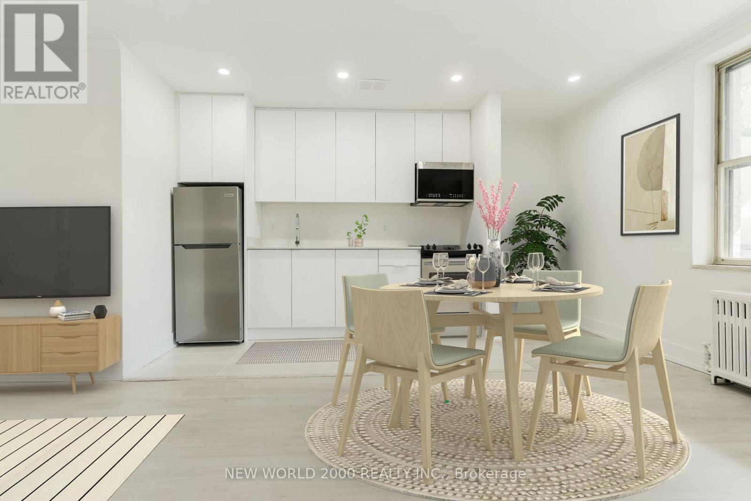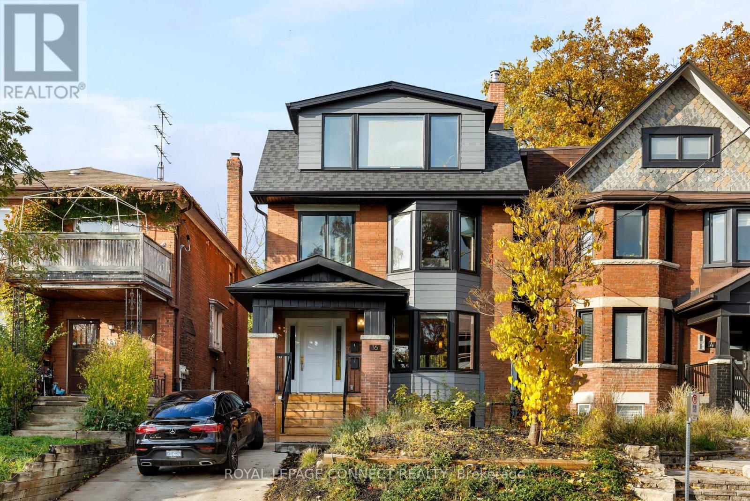302 - 306 Essa Road
Barrie, Ontario
Welcome to The Gallery Condominium community! Making the switch to condo living has never been so easy! Enjoy this care-free condo lifestyle - no mowing lawns, shoveling driveways. This popular and sought-after corner condo unit is bright with natural light via additional windows. The floorplan for this 1,454 sq.ft. corner suite features 9' ceilings, open concept with an abundance of functional living space, walk out to premium large, covered, wrap-around balcony, as well as primary bedroom, another spacious bedroom + flex space of the den, two full baths. Convenience of ensuite laundry, BBQs allowed on your balcony (2.34m x 4.37m). You will appreciate TWO PARKING SPOTS - 1 indoor & 1 outdoor, plus a storage locker. This building offers one of the best roof top patios around - al fresco dining, entertaining, summer morning coffee dates, evening wrap up & chill time. Steps to trails for hiking, biking, easy access to key amenities - shopping, services, casual and fine dining, entertainment and recreation. Commuting? Public transit, GO Train service and great highway access north to cottage country or south to the GTA. Welcome to the convenience condo lifestyle has to offer. Take a look today! (id:50886)
RE/MAX Hallmark Chay Realty
246 Hodgson Drive
Newmarket, Ontario
Don't Miss This Amazing Opportunity! Entire Property for Lease!Welcome to this bright and spacious 3-bedroom detached solid brick sidesplit home, located in a quiet, family-friendly neighbourhood. The property features a separate entrance to the basement with a convenient kitchenette, perfect for extended family or guests. Enjoy a fully fenced backyard, ideal for outdoor activities and relaxation.Close to excellent schools, public transportation, Hwy 404, hospital, shopping, and all amenities - this home offers both comfort and convenience in one great package!Move-in ready - see it today before it's gone! (id:50886)
RE/MAX Excel Realty Ltd.
1005 - 185 Oneida Crescent
Richmond Hill, Ontario
Welcome to 185 Oneida Crescent Unit 1005! Bright and spacious 2-bedroom, 2-bathroom condo featuring a desirable split-bedroom layout with approximately 920 sq.ft. of functional living space (as per builder). Enjoy an abundance of natural light and unobstructed views from your private balcony perfect for morning coffee or evening relaxation. The open-concept living/dining area is ideal for both daily living and entertaining. Prime location at Yonge & Hwy 7 just steps to GO & Viva Transit, shopping, restaurants, schools, and more! Includes 2 parking spots and 1 locker. Well-managed building with 24-hour concierge, gym, party room, billiards room, virtual golf, library, and more. A fantastic opportunity to live in one of Richmond Hills most convenient and connected communities! (id:50886)
Royal LePage Your Community Realty
4495 Line 11
Bradford West Gwillimbury, Ontario
Located just north of Bond Head and offering prime exposure by its dual frontage along Highway 27 and Line 11. Outstanding 159.67-acre farm situated within 4 km of the the coming soon Bradford Bypass. The land is ideally positioned for long-term development in the rapidly growing municipality of Bradford West Gwillimbury. In the interim, the property generates stable income from multiple sources; a local farmer leases the agricultural land, and the well maintained, two story farmhouse is occupied by reliable long-term tenants. A functional 20' x 40' workshop adds valuable on-site storage. This is a rare opportunity to acquire a large, high exposure parcel with immediate income and outstanding future upside. (id:50886)
Coldwell Banker Ronan Realty
2328 - 68 Corporate Drive
Toronto, Ontario
What A Great Opportunity To Get In The Market With This Bright, Spacious, and updated 2 Bedroom, 2 Bath Condo in an excellent location! Perfect for a young family or those looking to downsize. Conveniently Located Right Off Hwy 401, Minutes To The Scarborough Town Centre Making Not Only An Easy Access To Commute Via The Ttc, Subway, Rt, Go Bus And Also Shopping, Restaurants, Parks, Schools And Much More!. No Additional Bills As All Utilities Included In Your Maintenance Fees! Need Activities For Yourself And Your Guests? This Building Has Amazing Amenities To Enjoy! Take A Pick Between The Indoor Pool & Outdoor Pool, A Bowling Alley, Tennis Court, Squash Court, Sauna, Library, Basketball Courts, Billiards Room, Gym And Much More! (id:50886)
Royal LePage Real Estate Associates
Main Fl - 14 Pineslope Crescent
Toronto, Ontario
Main and upper level of beautiful back split home. Two bedrooms on upper floor, modern kitchen, Shared laundry, Driveway parking, Separate landscaped backyard, Hardwood floors, Renovated bathroom. Few minutes to 401 and 5min walk to TTC. Close to Centenary Hospital, University Of Toronto Scarborough and Pan AM centre. *Basement is listed separately* (id:50886)
RE/MAX Community Realty Inc.
Lower - 14 Pineslope Crescent
Toronto, Ontario
Lower level and basement of beautiful back split Home. Two bedrooms, One washroom, Shared Laundry, Driveway Parking, Separate Landscaped Backyard, Separate entrance, Hardwood floors, Renovated Bathroom. Few minutes to 401 and 5min walk to TTC. Close to Centenary hospital, PanAM centre and University of Toronto Scarborough. Please check pictures. (id:50886)
RE/MAX Community Realty Inc.
503 - 3 Mcalpine Street
Toronto, Ontario
Spectacular Executive Rental and truly one-of-a-kind, this 2-storey residence at The Domus offers boutique luxury situated between Yorkville and Summerhill. Fully renovated and elegantly furnished, this 2-bedroom, 3-bathroom suite showcases designer finishes throughout its 1,300+ sq. ft. of refined living space. The open-concept main level features a chef's kitchen with an 8-ft centre island and seamless flow to a full-sized private terrace-perfect for entertaining. Upstairs, two spacious bedrooms provide comfort and style, each complemented by beautifully appointed bathrooms. Included is one parking space for added convenience. Residents enjoy boutique amenities including a well-equipped gym, concierge, party room, guest suite, and visitor parking, Ideally situated within walking distance to Yorkville and Summerhill's renowned shops, cafes, and restaurants, this home offers an unmatched lifestyle of sophistication and convenience. (id:50886)
Slavens & Associates Real Estate Inc.
2105 - 80 Western Battery Road
Toronto, Ontario
Discover One Of Only Three Units On The North Side Of The Building, Offering Breathtaking, Unobstructed City Views. This Bright And Spacious Suite Features 820 Sq. Ft. Of Interior Living Space Plus A Generous 240 Sq. Ft. Balcony, Perfect For Outdoor Dining, Entertaining, Or Relaxing In The Open Air.The Open-Concept Layout Is Beautifully Complemented By Floor-To-Ceiling Windows, Filling The Home With Natural Light. The Chef's Kitchen Boasts A Large Island, Granite Countertops, And Premium Finishes, While The Bathrooms Feature Modern Glass Shower Doors And Sleek Design Details.Thoughtfully Designed With No Wasted Space, This Unit Includes 1 Parking Spot And 1 Locker For Added Convenience.Located In The Heart Of Liberty Village, You'll Be Just Steps From Trendy Shops, Restaurants, Cafes, Parks, And Public Transit (Exhibition GO & TTC).Short-Term Rentals Are Permitted, Making This An Exceptional Opportunity For Both Investors And End Users Alike. (id:50886)
Royal LePage Signature Realty
618 - 560 Front Street
Toronto, Ontario
This rare and valuable 2-bedroom, 1-bathroom suite maximizes its 645 sq ft. footprint, offering the perfect blend of efficiency and contemporary design. Nestled in the heart of King West, the location is uneatable, placing you steps away from some of the best nightlife and restaurants Toronto has to offer. This inviting, open-concept space is a true turnkey opportunity , having been newly renovated from top to bottom. The suite now boasts a stunning, brand-new kitchen featuring contemporary, sleek countertops and New stainless steel appliances-perfect for the home chef or effortless entertaining. Complementing the modern aesthetic are stylish, new floors that flow seamlessly throughout the entire unit, enhancing the feeling of spaciousness. The apartment is beautifully articulated by floor-to-ceiling windows that deliver brilliant natural light throughout. The smart layout is ideal for a stable rental setup or an owner seeking dedicated personal and professional spaces with two distinct bedrooms offering ultimate flexibility. One of the best Parking spots in the building on P2 right beside the door. Unit is currently tenanted - please ask listing agent for details. (id:50886)
Freeman Real Estate Ltd.
208 - 49 Glen Elm Avenue
Toronto, Ontario
*Sign your lease by November 30th, 2025 and move-in by January 01st, 2026 and enjoy one month of rent absolutely free-don't miss out on this limited-time offer! Chic Bachelor Retreat at 49 Glen Elm Ave. Welcome to your newly renovated sanctuary in the vibrant heart of Yonge and St. Clair! This bright &airy Bachelor apartment features a modern open concept layout, flooded with natural light. The stylish kitchen is equipped with stainless steel appliances, including a fridge, range & over-the-range microwave perfect for culinary adventures. Step outside, and you'll find yourself surrounded by an array of cafes, restaurants, and shops, all just moments away. Enjoy the perfect blend of convenience and lifestyle in this lively community. Indulge in the luxury of space with a generous layout designed for comfort and style. The meticulously revamped kitchen and bathroom showcase contemporary, sleek designs, giving your home an upscale feel. Our building is celebrated for its pristine and welcoming atmosphere, ensuring you'll love coming home to this well-maintained building every day. Don't miss this rare gem, Act Fast Because Opportunities Like This Won't Last Long! (id:50886)
New World 2000 Realty Inc.
16 Rosemount Avenue
Toronto, Ontario
Welcome to 16 Rosemount Avenue, a rare turnkey investment opportunity in Toronto's coveted Regal Heights/Wychwood neighbourhood. This stunning Edwardian fourplex was professionally rebuilt to the studs and fully legalized, offering luxury living with the ease of low-maintenance ownership. With impressive street presence and timeless design, this rebuild completed in 2023, showcases exceptional craftsmanship and long-term durability. The property features 4 self-contained suites and 5 hydro meters, delivering efficiency and strong rental appeal. The Main Floor is Vacant and an ideal Owner's Suite. Each suite is thoughtfully appointed with modern conveniences, including ensuite laundry, dishwashers, and built-in microwaves. High-end finishes elevate every space-hardwood floors, quartz countertops, marble tile, and custom kitchens-while comfort is ensured through in-floor hydronic heating and central air conditioning. Outdoor living is a highlight here: the second and third floors offer huge terrace walkouts, while the main-level suite enjoys a deck with direct yard access, enhancing lifestyle value and tenant satisfaction. Perfectly situated steps from St. Clair West, Wychwood Barns, Hillcrest Park, trendy Geary Ave and top-rated schools, this property delivers the ideal blend of urban convenience and community charm. Proximity to TTC transit, shops, restaurants, and cafes ensures consistent tenant demand and strong rental performance. With excellent income production, modern systems throughout, and executive-level finishes, 16 Rosemount stands out as a best-in-class multiplex-ideal for investors or those seeking a premium live/rent opportunity in one of Toronto's most sought-after pockets. Smart design. Prime location. Solid returns. This is the one you've been waiting for! (id:50886)
Royal LePage Connect Realty

