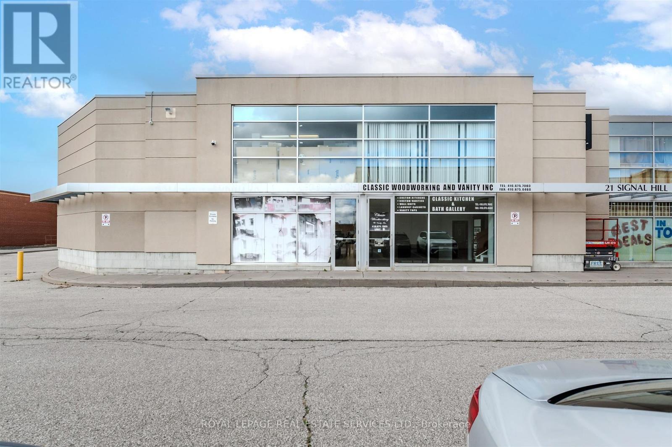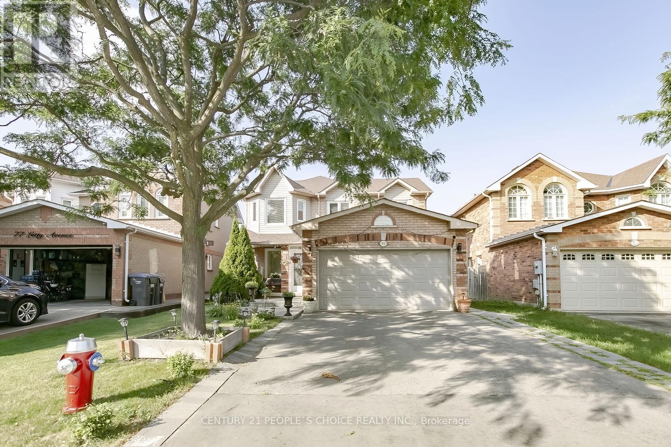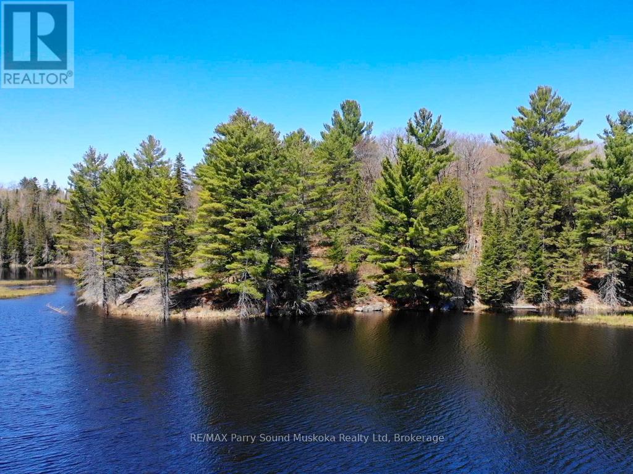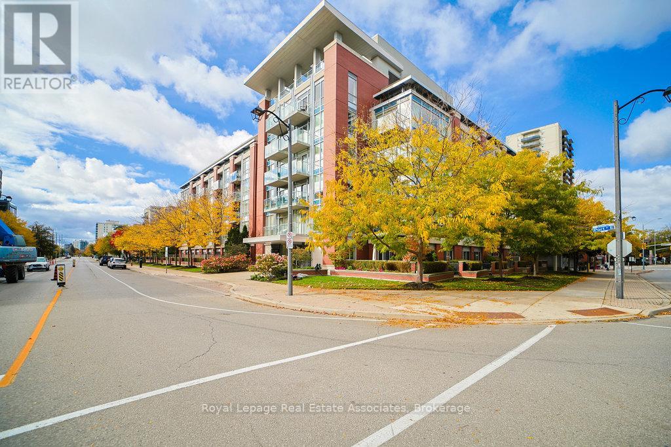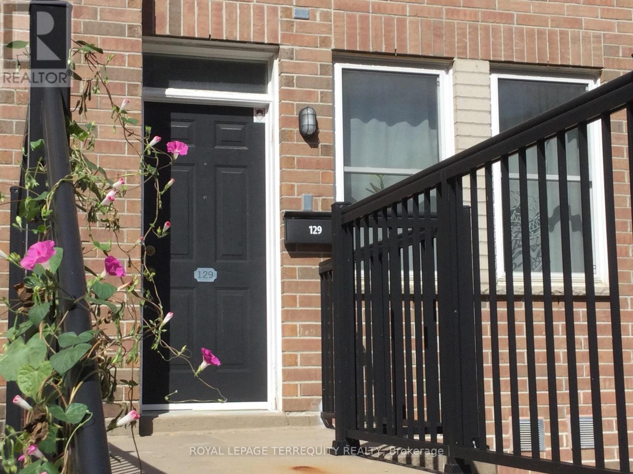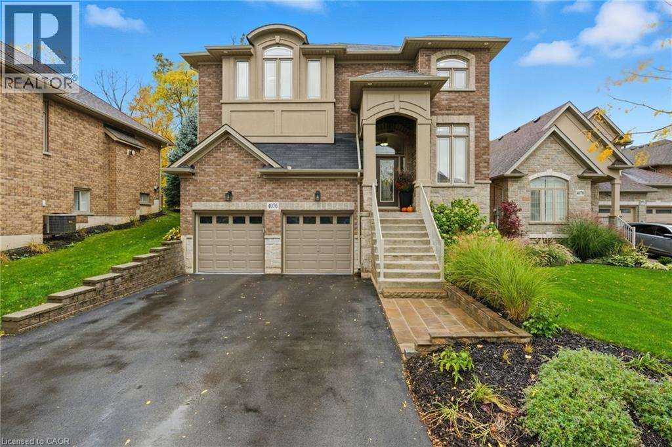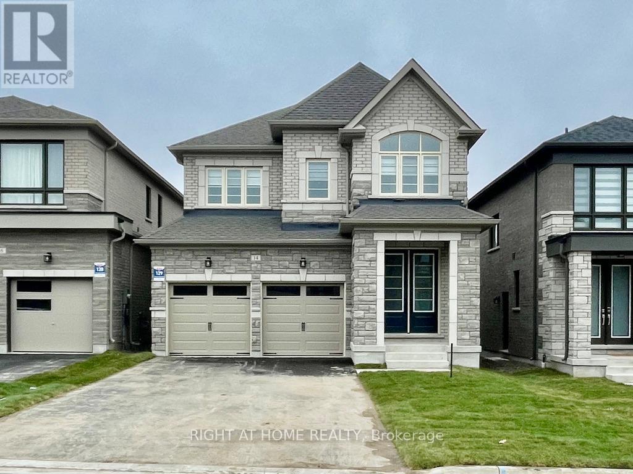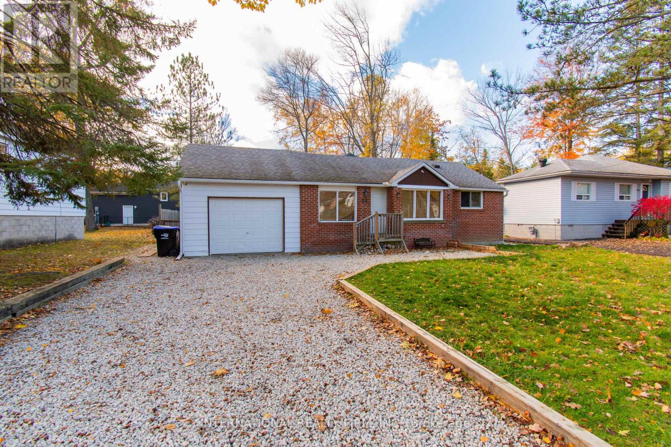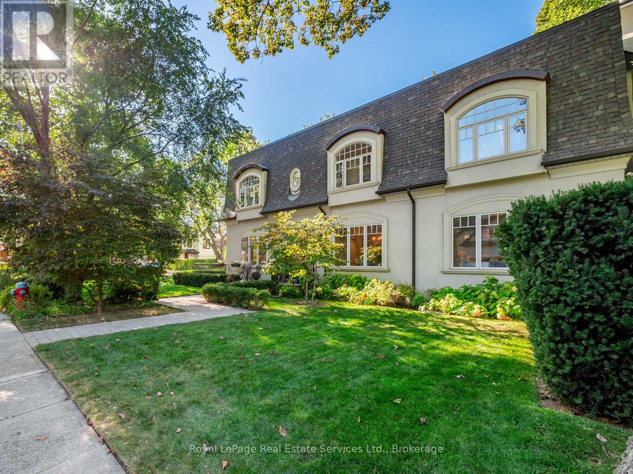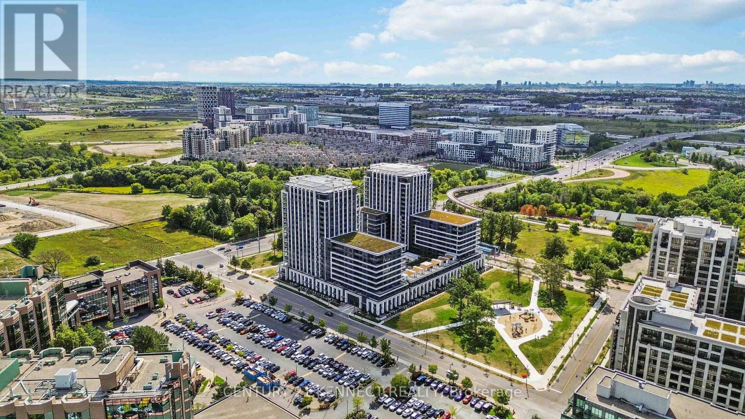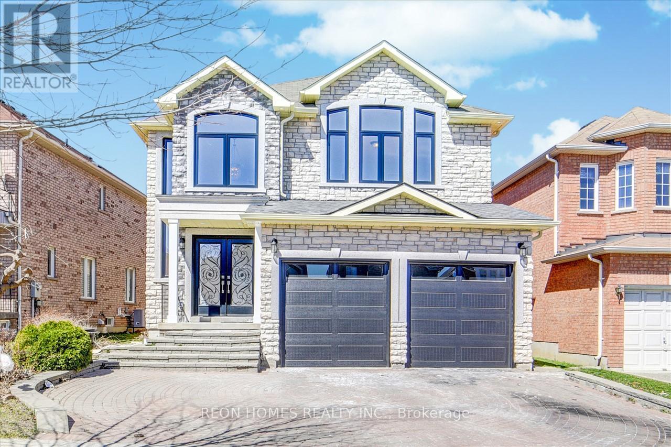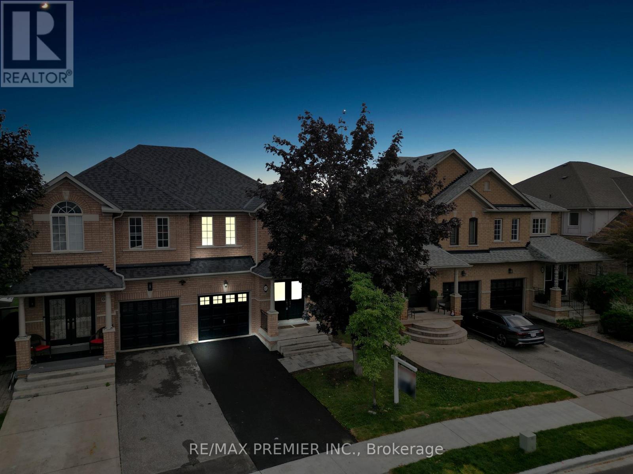8, 9 - 21 Signal Hill Avenue
Toronto, Ontario
For Sale - 21 Signal Hill Avenue, Units 8 & 9, TorontoPrime Industrial / Commercial Opportunity Near Major HighwaysOffered together as a package, Units 8 & 9 at 21 Signal Hill Avenue present a rare opportunity to own versatile industrial condominium space in a well-maintained complex. The seller is open to negotiation and may amend the sale if a buyer prefers to purchase a single unit. These units currently operate as a woodworking and manufacturing shop with a substantial office and showroom storefront - ideal for a business seeking both production and client-facing space. The property features a loading door, flexible open layouts, and the ability to divide for multiple business operations if desired. Perfect for a wide range of uses, including: Industrial or light manufacturingShowroom / office combination Storage and distributionService-based or trades business Located in a high-exposure, active commercial area, this property offers convenient access to Highway 401, Highway 409, Highway 427, and Highway 400, ensuring excellent connectivity across the GTA. Highlights:Two combined units (can be sold separately) One loading door, ample workspace, and office/showroom frontage Flexible zoning for multiple industrial/commercial uses Well-managed condominium complex with great curb appeal Exceptional access to major transportation routes Endless potential for owner-users, investors, or expanding businesses. (id:50886)
Royal LePage Real Estate Services Ltd.
Upper - 75 Letty Avenue
Brampton, Ontario
Detached 4 Bedrooms & 3 Washrooms ,Pie-Shape, well - maintain , very Clean ,Upgraded Home In The Highly Desirable Fletchers West Neighborhood Of Brampton! Main Floor Features A Spacious Combined Living & Dining Area On Hardwood Floor & Separate Family Room W/ A Cozy Gas Fireplace, Updated Kitchen W/ New S/S Appl & An Eat-In Space That Leads Out To A Party-Sized Deck for Entertainment & family gathering ,Spacious Laundry Room In The Main Floor & Powder Rm.Master Bedroom W/ 4Pc Ensuite, W/I Closet, & Built-In Cupboards, Three Additional Good-Sized Bedrooms That Has Closets & 4Pc Common Bathroom. School Is Just A Minute Walk, Transit Area Is Just Around the Corner, Plaza Is A Walking Distance W/ Walk-In Clinic & Restaurants! Recent Upgrades & Extras : Driveway Repaved In 2018 ,Fridge & Stove New (2023), Washer 2022, Dryer, Pantry In Kitchen, Gas Stove Upgraded (2023), Ac (2022), Windows (2018), Stone Pathway (2018), Smooth Ceiling In The Living/ Dining, Gas Bbq Line Connected in Backyard .Entrance from side to the house. (id:50886)
Century 21 People's Choice Realty Inc.
123 Hwy 520
Whitestone, Ontario
Welcome to your own slice of cottage country paradise! This 14-acre waterfront property offers an extraordinary combination of privacy, natural beauty, and outdoor adventure. With over 600 feet of shoreline on a peaceful lake, shared with only two other residents youll feel like you have your own private retreat. The lake is ideal for kayaking, canoeing, paddleboarding, or simply enjoying the stillness of the water. The property has wonderful wildlife, making it a haven for nature lovers seeking a true Northern escape. Enjoy the convenience of year-round access via a municipally maintained road. Just minutes away lies the welcoming community of Dunchurch, offering a community centre, nursing station, LCBO, Duck Rock General Store, a great library, a marina, and town dock for larger boating adventures. With nearby ATV, snowmobile trails, and walking trails, this is truly an all-season destination. Whether you dream of building a family cottage, a year-round home, or a private retreat, this property provides the perfect canvas for your vision. Be sure to check out the video! (id:50886)
RE/MAX Parry Sound Muskoka Realty Ltd
107 - 80 Port Street E
Mississauga, Ontario
This inviting 1-bedroom-plus-den suite offers 903 sq ft of stylish, open-concept living in the heart of Port Credit. Enjoy the rare benefit of a walk-out terrace - not a balcony - perfect for morning coffee, potted plants, or your own small garden oasis.The thoughtfully designed kitchen features sleek grey countertops and generous prep space, opening effortlessly to a spacious living and dining area ideal for entertaining or relaxing. The primary bedroom includes a walk-in closet with custom organizers, while the separate den provides flexibility for a home office, guest space, or cozy reading nook.One of the most practical perks? A walk-in laundry room offering exceptional storage and workspace - a rare find in condo living. Even the storage locker is conveniently located on the same ground level for easy access.This main-floor suite is perfectly positioned for those who value convenience. You're just steps from the gym, lobby, and courtyard, yet enjoy added privacy with no neighbours on one side. Skip the elevator entirely if you choose - simply step outside and take in the fresh lake breeze.Live just moments from the lake, marina, shops, and restaurants that make Port Credit one of Mississauga's most sought-after waterfront communities. (id:50886)
Royal LePage Real Estate Associates
129 - 760 Lawrence Avenue W
Toronto, Ontario
Opportunity Knocks! The 3 Bedroom 3 bathroom layout with the Rooftop Terrace has largest floor plan in the Condo Complex. It is a South-East facing corner Unit flooded with daylight. The Kitchen features a new Quartz Countertop, Stainless Steel Appliances, a 5 Burner Gas Range, a brand new Dishwasher all with the adjacent breakfast nook plus a custom storage cabinet as an extra! Bar stools in the photos are included. The Bedrooms have unique custom built closet cabinets. See for yourself!! New flooring on the second level. Roller blinds throughout the whole Unit. The Dining room beside the Livingroom has a Ceiling fan. There are 2 Owned Parking Spots which are easily accessible at the foot of the front porch. (photo is for illustration purposes-not the exact parking spots) Rooftop Terrace owned furniture is included. (photo indicates mostly the exact pieces which are to be included) The location offers wonderful transportation possibilities with the Highway and TTC Subway nearby. Great shopping is in the immediate neighbourhood along with local schools. HVAC fully serviced since Summer 2025. (id:50886)
Royal LePage Terrequity Realty
4076 Highland Park Drive
Beamsville, Ontario
The ultimate large family home for those looking to have it all! Nestled on one of Beamsville’s most prestigious streets along the Bench, this stunning multi-generational residence sits on a massive ravine lot backing onto forest and Konkle Creek, with private trails starting right in your backyard, connecting to the Bruce Trail and just a short hike to some of the region’s best wineries. Offering nearly 4,000 sq. ft. of finished living space, the home features a luxurious 1-bedroom in-law suite with a separate entrance from the garage — perfect for extended family or guests. The bright, open-concept main floor includes a double-sided fireplace adding a warm, luxurious feel, plus a flex living space with endless possibilities — 5th bedroom, home gym, kids’ playroom, or office. Upstairs, enjoy 4 spacious bedrooms, generous closets, and a loft ideal for a home office. The backyard oasis is private and serene with a large deck, hot tub swim spa, and fire pit. Located in a family-friendly neighbourhood within walking distance to schools and parks — a truly rare offering! (id:50886)
RE/MAX Escarpment Golfi Realty Inc.
14 Sweet Cicely Street
Springwater, Ontario
This is your chance to live in a beautiful fully detached 4-bedroom home! The double front doors open to a bright and spacious main floor featuring gleaming hardwood floors, a cozy gas fireplace, and a convenient main floor office. The modern kitchen is a chef's dream with stone countertops, a large island, and brand-new stainless steel appliances, with a walkout to a raised deck overlooking the backyard. Upstairs, the primary bedroom offers a spa-like ensuite and large walk-in closet, while three additional bedrooms provide plenty of space, including a Jack & Jill bathroom. Laundry is conveniently located on the second floor, and the walkout basement offers direct access to the backyard. Available January 1, 2026. (id:50886)
Right At Home Realty
98 33rd Street N
Wasaga Beach, Ontario
Welcome to a cozy, fully furnished 3-bedroom bungalow, is perfectly located just a 3-minute walk from the stunning Wasaga Beach Provincial Park and only a 30-minute drive to Blue Mountain Ski Resort - offering the best of both summer and winter living! Tucked away on a quiet street, this inviting home blends comfort, convenience, and that true "cottage" charm. Inside, you'll find beautiful natural wood paneling on the walls and ceilings, creating a warm and peaceful atmosphere throughout. The spacious family room features a natural gas fireplace - ideal for relaxing evenings with family or friends. The updated kitchen boasts quartz countertops, ample cabinetry, pot lights, and stylish modern finishes, making it perfect for everyday living or entertaining. Recent upgrades include a high-efficiency central heating and cooling system, an encapsulated and heated crawlspace, and updated electrical and plumbing systems. Easy-care laminate flooring flows throughout the home for a clean, modern look. Step outside to a large fenced backyard featuring a storage shed, children's play area, mature trees, and a sunny deck - perfect for family gatherings or quiet mornings with coffee. This property offers flexibility to suit your lifestyle. Whether you're searching for a peaceful year-round residence or a cozy beachside retreat, this bungalow truly has it all. (id:50886)
International Realty Firm
295 Maple Avenue
Oakville, Ontario
Fabulous custom build in prime Old Oakville steps to Whole Foods market, Oakville GO and coveted southeast Oakville schools. Luxury living with high ceilings throughout over 3000 SF plus fully finished lower level. Lovely front entrance hall welcomes you to this warm family home. Front office/den is handy for work from home or school homework. Large custom kitchen with centre island, granite counters, walk-in pantry, high-end appliances and features a walk-in pantry & patio doors to the deck and garden. The kitchen is open to the family room with gas fireplace and large south-facing window which floods this large room with light. Spacious open plan dining room is the perfect gathering spot for family and friends. Main floor entry from 2 car garage & side entry to mud room. Beautiful open staircase to spacious second floor featuring 4 bedrooms, laundry room and 2 full bathrooms. The luxurious primary suite features hardwood floors, elegant crown moulding, a beautiful gas fireplace and sitting area. Large ensuite bathroom with marble tiling, dual sink vanity, glass shower, soaker tub and large walk-in dressing room. Three further bedrooms with excellent closet space and a family bathroom complete this floor. The lower level boasts a large recreation room with space for pingpong or billiards and a media zone. There is a 5th bedroom and a 3-piece bathroom as well as exceptional storage. The garden features a deck for barbecues and a lovely private, fenced pool-sized garden with loads of space for children to play. Just steps to shopping and Oakville GO Station, OT Community Centre & pool, Wallace Park Tennis, Downtown Oakville; New Central, E.J.James, Maple Grove, OTHS School district. A must-see. (id:50886)
Royal LePage Real Estate Services Ltd.
722 - 9 Clegg Road
Markham, Ontario
A rare luxury offering with lowest price in the market. Priced for quick sale. Submit your offer now. This is a brand new luxury 2 Bed / 2 Bath corner unit with large L-shaped balcony. Unobstructed view of south-east. High end built-in appliances with modern kitchen and quartz countertop, backsplash. Includes washer/dryer and modern laminate flooring throughout. The unit offers nearly 900 sq ft of total space, including approximately 749 sq ft of interior living area and about 150 sq ft of exterior balcony space. One parking and one locker included. Located in the center of Unionville. It's walking distance to Downtown Markham, Unionville High School, Markham Civic Centre, Markham Town Square, Flato Markham Theater. Steps away from Viva Bus Stop, Unionville GO Train Station, Hwy 407 & 404, York University Markham Campus, Pacific Mall, and CF Markville shopping center. Outstanding amenities include luxurious lobby with 24hrconcierge, visitor parking, guest suites, gym, yoga and dance studio, basketball court, pet spa, library lounge with wi-fi, party room with kitchen, rooftop patio lounge with BBQs, kids area and playground, pet spa, and theater room. (id:50886)
Century 21 Kennect Realty
(Bsmt) - 322 Elson Street
Markham, Ontario
Location! Location! Location! Spacious 2 BR + 1 WR Basement unit In A high-demand Markham & Steeles Location, Separate entrance and 2-car parking. Steps To TTC/YRT, No Frills, Walmart, Banks, School & Park, Close To Costco, Canadian Tire, Home Depot & Much More. (id:50886)
Reon Homes Realty Inc.
67 Colle Melito Way
Vaughan, Ontario
Welcome to this beautifully updated 3-bedroom, 3-bathroom semi-detached home in the sought-after Sonoma Heights community of Vaughan! Offering modern upgrades and a functional layout, this home is perfect for families and professionals alike. Freshly painted throughout, it features a brand-new driveway and interlock entranceway that create a stylish first impression. Inside, youll find spacious living and dining areas, a bright eat-in kitchen, and a large private yardideal for entertaining or family gatherings. Upstairs, the primary suite boasts its own walk-in closet and private ensuite, while two additional bedrooms share a full bath, providing ample space for the whole family. The finished basement offers even more living space, perfect for a rec room, home office, or gym. Located in a family-friendly neighbourhood close to schools, parks, shops, and transit, this home truly has it all. A/C 2023 , Furnace 2022, Roof 2015 (id:50886)
RE/MAX Premier Inc.

