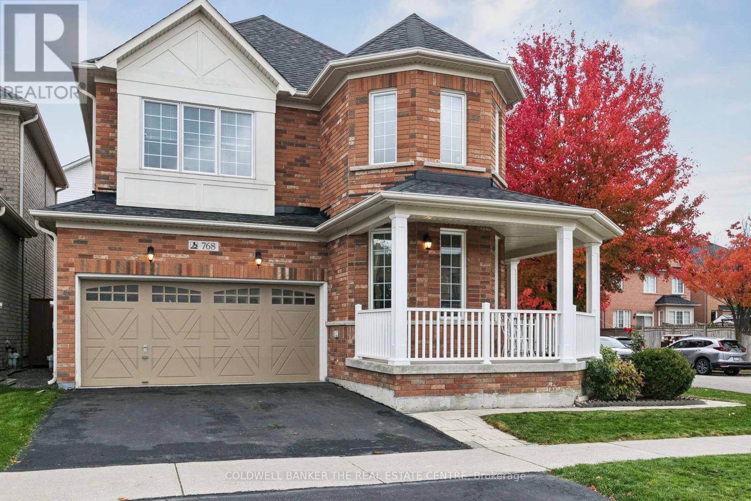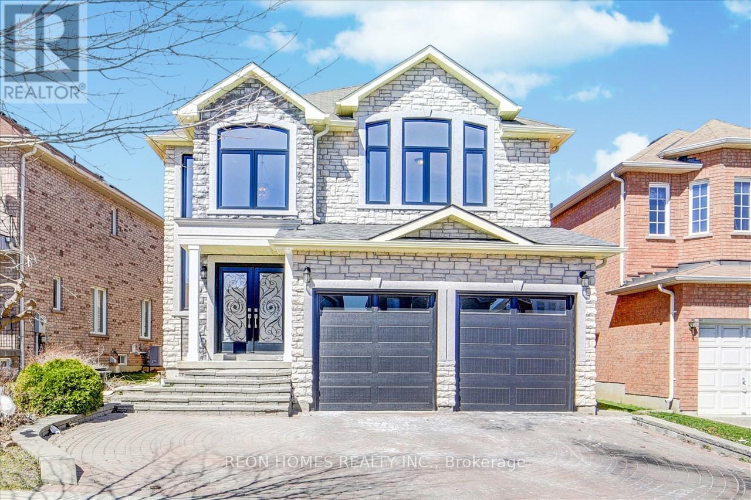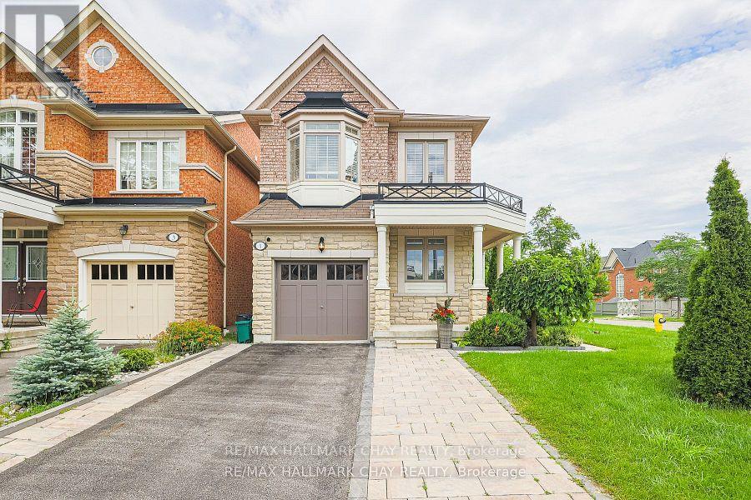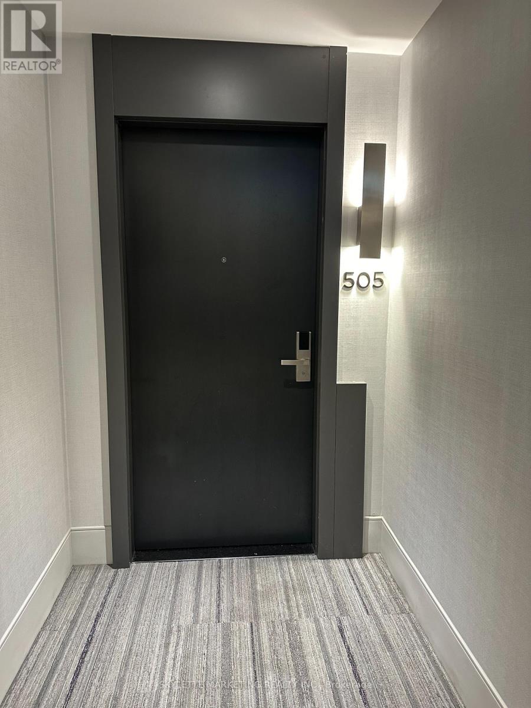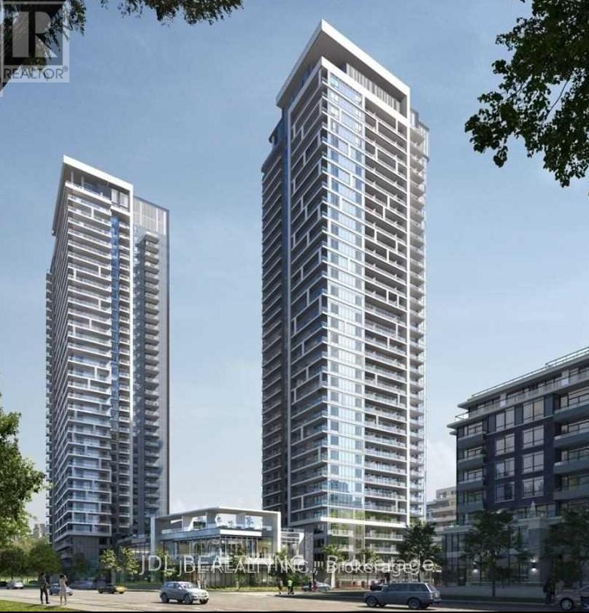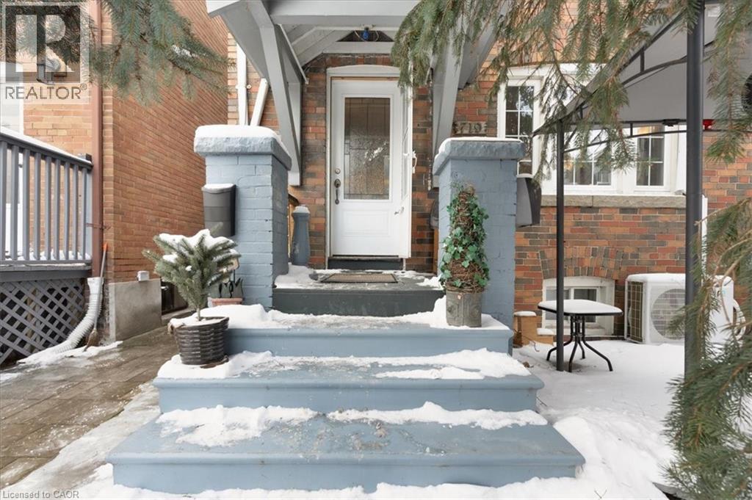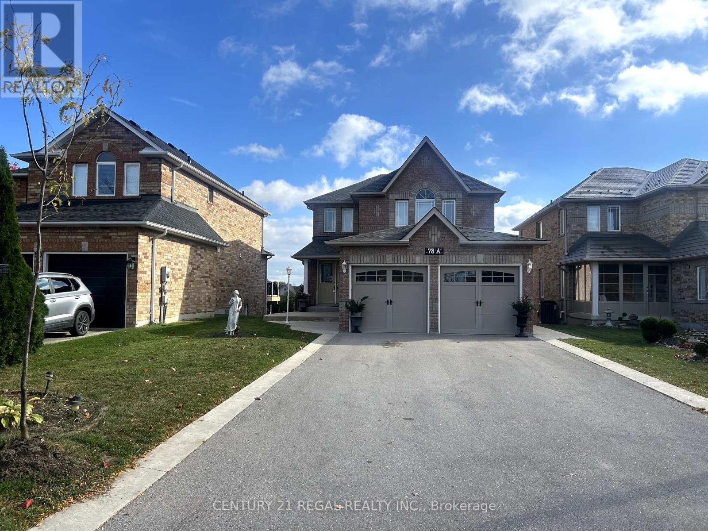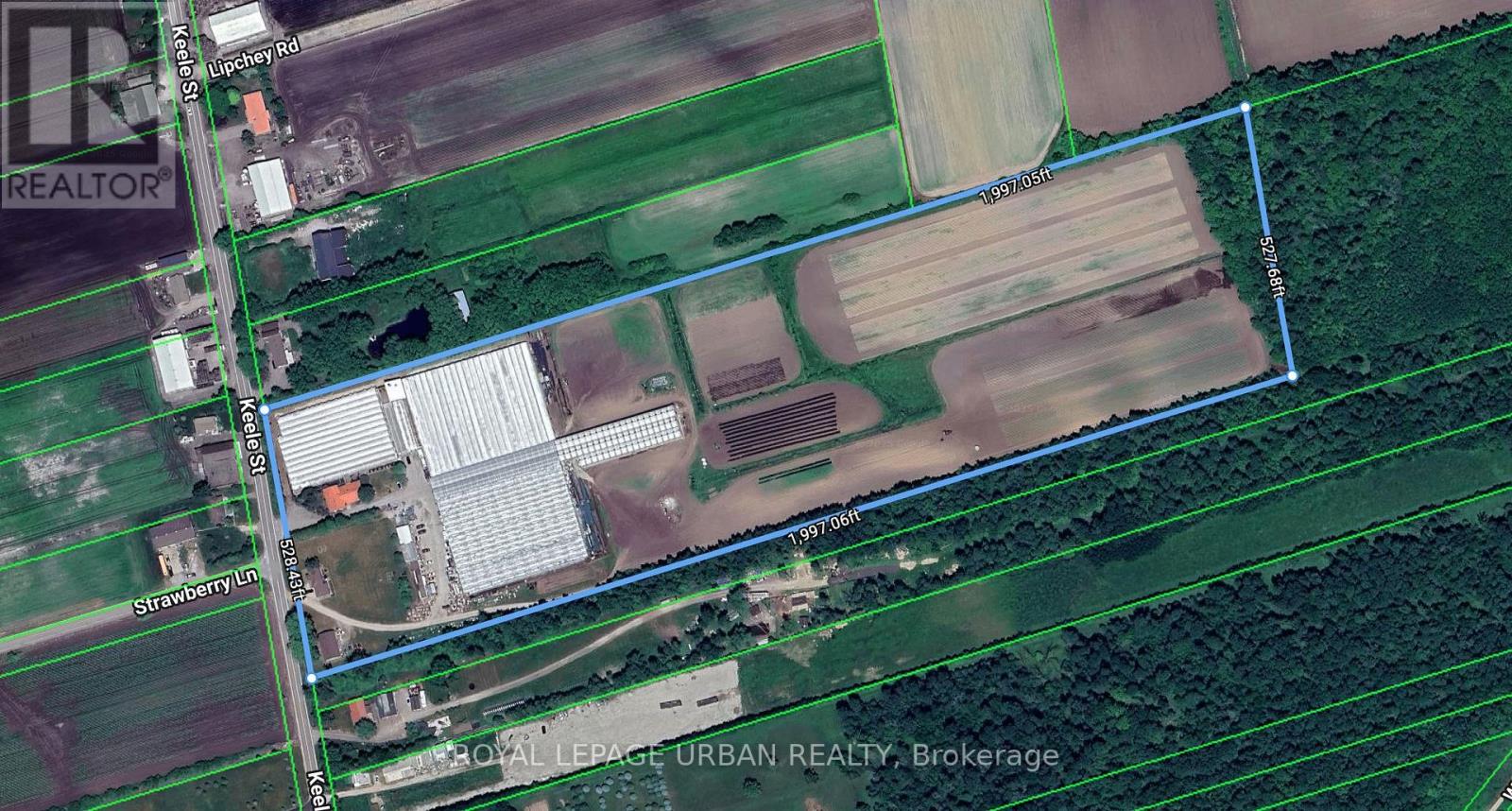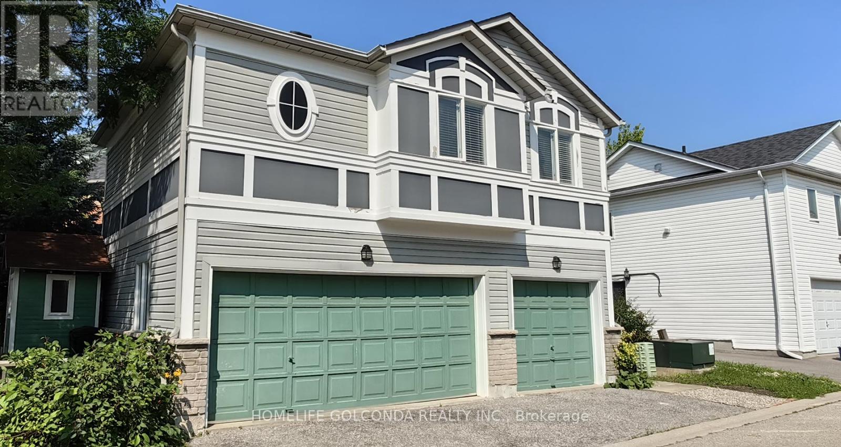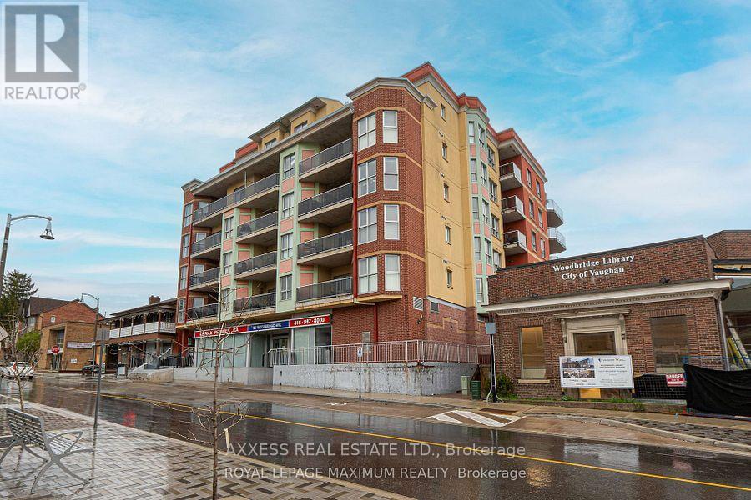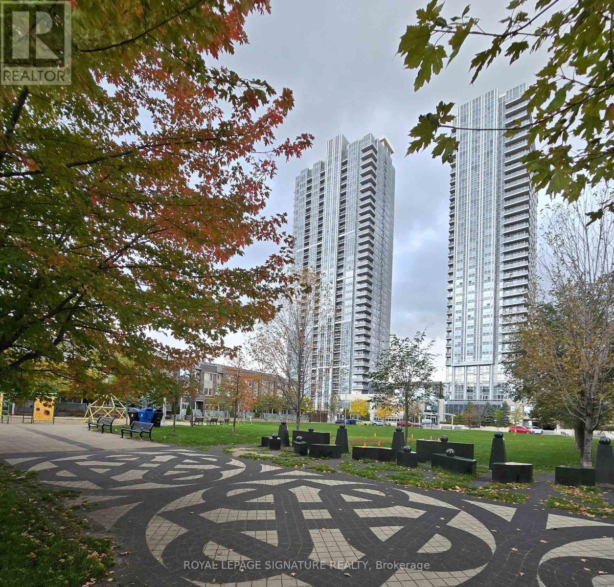768 Millard Street W
Whitchurch-Stouffville, Ontario
Move in ready! Has everything for your comfortable living. Freshly painted, renovated flooring, new gas stove, new back splash. Renovated bathrooms. Finished basement with kitchen, appliances & space for laundry. New asphalt shingles( 3 years old), new furnace, owned tankless water heater, new A/C. New wooden flooring. Home is completely carpect free. Deck is 26 x 16 with gazebo. Aluminum railing and landscaped back yard. Mature trees provide privacy and ravine like feeling. Front yard is spacious and lush green. There are six total parking spots. Pot lights in basement, Kitchen, dining, family and living rooms. Community pools, leisure centre, Go Station, public transit and prestigious school within walking distance. Many children's parks and trails just a 3 minute walk. Peacefull neighbourhood to raise a family. This is a very elite neighbourhood in York region. Lots of amenities, Hospital, parks, trails & community facilities all within walking distance. (id:50886)
Coldwell Banker The Real Estate Centre
322 Elson Street
Markham, Ontario
Location! Location! Location! Bright& Spacious Over 4,000 Sq Ft Detached 4+2BR, 4.5WR House In A High Demand Markham & Steeles Location, Open Concept Liv/Din/Fam Room, 9 Ft Ceiling, Spacious Kitchen W/Island, Breakfast Area W/O To backyard, Hardwood Floor T/O. Steps To TTC/YRT, No Frills, Walmart, Banks, School & Park, Close To Costco, Canadian Tire, Home Depot & Much More. (id:50886)
Reon Homes Realty Inc.
1 Lady Loretta Lane
Vaughan, Ontario
Client Remarks*Newly Renovated* Large Bachelor Apartment With Partition To Allow For Private Bedroom. This Stunning Space Has Its Own Separate Entrance Tastefully Decorated With The Latest Finishings. Steps To All Amenities: Schools, Park, Bus Stops, Shopping Plaza..... No Smoking, No Pets. Suitable For 1 Person Only (No Bedroom). Tenant Pays 1/3 Of Utilities. 1Parking+ Free Wifi. (id:50886)
RE/MAX Hallmark Chay Realty
505 - 38 Water Walk Dr Drive
Markham, Ontario
Welcome To Riverview By Times Group, A Condominium Building Located In The Heart Of Markham On Hwy 7 and Warden. Spacious And Efficient Two-Bedroom Plus Den Layout With South West Exposure Balcony, Kitchen, Island And Bathroom Equipped With Quartz Counter Tops. Steps To Whole Foods, LCBO, Go Train, VIP Cineplex, Good Life And Much More. (id:50886)
Skylette Marketing Realty Inc.
A 1701 - 8 Water Walk Drive
Markham, Ontario
This is not a rental for the entire unit; This is the master bedroom with an ensuite bathroom.The kitchen and laundry facilities are shared with other roommates. Rent includes hydro, water, and heating for a hassle-free living experience.Residents can also enjoy premium building amenities such as an indoor pool, gym, party room. This prime location offers exceptional convenience, with easy access to supermarkets, downtown Markham, movie theaters, restaurants, Unionville, the public library, VIVA bus system, Highways 404 and 407, top-rated schools, and more. (id:50886)
Jdl Realty Inc.
2273 Turnberry Road Unit# 24
Burlington, Ontario
Discover refined living in this beautifully updated 3+1 bedroom townhome, nestled on a quiet street in Burlington’s prestigious Millcroft golf community. The sun-drenched, open-concept main floor features wide-plank engineered hardwood that flows seamlessly throughout. The designer kitchen is a showstopper, boasting quartz countertops, an impressive 8-ft island with seating, a sleek subway tile backsplash, and premium stainless steel appliances. A dedicated dining area provides the perfect setting for family meals or entertaining guests. Step out to the private backyard, ideal for summer BBQs and quiet relaxation. Upstairs, the spacious primary retreat is a true haven with a large picture window, walk-in closet, and a luxurious 4-piece ensuite complete with quartz vanity, a soaker tub, and a glass shower. Two additional bedrooms share a stylish 4-piece bath, while the second-floor laundry area accommodates full-size side-by-side machines for added convenience. The fully finished lower level adds versatility with a cozy rec room, 3-piece bath, and a true guest bedroom- perfect for visitors, a teen retreat, or home office. Additional highlights include inside garage entry, smart thermostat, rough-in for an EV charger, and snow removal and landscaping in all common areas taken care of for you. Enjoy a premium location just minutes from Millcroft Golf Club, top-rated schools, beautiful parks, shopping, and quick access to HWY 407 & 403. Move-in ready and thoughtfully upgraded, this home is the perfect blend of elegance and function. Welcome to Millcroft living. (id:50886)
Royal LePage Burloak Real Estate Services
719 Kingston Road
Toronto, Ontario
Experience the ultimate blend of city living and serene escape in this stunning home in the Beaches. This charming home offers modern upgrades and an outdoor paradise perfect for creating lifelong memories. Picture yourself relaxing in the backyard oasis with a Jacuzzi, sauna, and Tiki bar - an entertainers delight that can easily double as your own private retreat. The finished basement provides extra space for recreation or relaxation, while the spacious yard, complete with hydro and ample storage invites endless possibilities. The rear laneway with parking for three cars- a rare gem in the city- and zoning for future expansion offers flexibility and future potential. Just minutes to downtown, the beach, parks, trails, and Queen Street's vibrant shops and cafe's, this home combines convenience with a lifestyle that feels like a permanent vacation! Don't miss the chance to call this serene escape your own. (id:50886)
Keller Williams Complete Realty
78a Kerfoot Crescent
Georgina, Ontario
***SELLERS ARE VERY MOTIVATED TO SELL**** Welcome to this refreshed Detached 4 Bedroom home with a walkout basement on a premium lot! Nestled in a great matured neighbourhood** Home has In Law or Generational Family capabilities/potentials**Inviting Double Door Main Entrance** B/I surround sound system, awaiting your plug-in and enjoy** Separate Formal Dining Room W/Coffered Ceiling, overlooking the backyard** 2 Oversized garages with remote and access into the house** Open concept kitchen has valance with b/i lights and granite counter tops** BBQ gas hook-up to gas line, for summer enjoyments** Gazebo** Open front porch ** No Sidewalk** No Residential neighbours behind home** Roof (2021)** Furnace (2024) Minutes away from lakes, parks, schools, churches, shopping, Hwy 404, GO Bus (id:50886)
Century 21 Regal Realty Inc.
18509-18545 Keele Street
King, Ontario
Where Power Meets Possibility. Exceptional 24-Acre Greenhouse And Ag-Tech Complex On Keele Street In King. Approx. 146,000 Sq.Ft. Of Production Greenhouses, 18,000 Sq.Ft. Of Warehouses, And 1,500 Sq.Ft. Machine Shed, Plus Two Detached Homes With On-Site Staff Housing. Upgraded Three-Phase 600V Electrical Service, Automated Irrigation, Venting, And Climate Systems Provide Robust Operational Capacity. Flat, Well-Configured Parcel With 528 Ft Frontage, Minutes To Hwy 400 And King Rd. With Strong Infrastructure, Prime Keele Exposure, And Proximity To Key Transit Routes, The Site Is Positioned For Next-Generation Food, Floriculture, Or Specialized Cultivation Subject To Municipal Approvals. A Rare Blend Of Scale, Infrastructure, And Forward-Looking Potential. (id:50886)
Royal LePage Urban Realty
Coach - 1 Pingel Road
Markham, Ontario
Bright Clean Self-Contain 2 Formal Bdrm Coach House Apartment. Spacious, New Flooring in Living Room, Split Layout, Self Control Thermometer, Large Windows. Private Entrance, Partitioned With Main House By Garden Yard. Great School Zone, Walk To Cornell Village Public School And Bill Hogarth S.S, Close To Markham Stouffville Hospital, Parks, Bank & Transportation. One Garage Parking. (id:50886)
Homelife Golconda Realty Inc.
210 - 160 Woodbridge Avenue
Vaughan, Ontario
>> Located In The Heart Of The Walkable Amenity Rich Marketlane Neighbourhood, This Bright And Spacious 2 Bedroom 2 Bathroom Condominium Apartment Features An Oversized Wrap-Around 205 Square Foot Terrace Balcony, 9 Foot Ceilings, A Split Bedroom Open Concept Floorplan And A Large Kitchen That Boasts A Spectacular Center Island And Breakfast Bar. The Layout Of This Corner Unit Allows For The Extra Windows That Provide Maximum Interior Sunlight. Recently Completed Extensive Common Area Building Renovations Have Truly Modernized The Entire Appearance Of This Boutique Low Rise Property. You're Steps Away From Marketlane Shopping Centre, Medical Offices And Services, City Of Vaughan Transit, The Humber River And Scenic Walking Trails. (id:50886)
Axxess Real Estate Ltd.
2616 - 275 Village Green Square
Toronto, Ontario
Welcome To This Beautiful and Bright Luxury Avani 2 Condo Built By Tridel, Located In The Center Of Scarborough. Features Prime South-East Corner Unit! 2 Bedrooms Den! Open Concept Kitchen With Granite Counter Top And Back Splash. Sun-Filled Living Room And Primary Bedroom With 4 Po Ensuite. Huge Wrap Around Balcony. Floor To Ceiling Windows, Smooth Ceiling. Unobstructed South Exposure and Beautiful Views. Ideal Split Bedroom layout, Plenty Of Natura Light & No Wasted Space. Quick Access To Hwy 401, Tte & Go Train. Close To Agincourt Mall, Shops, Plaza & Restaurants, Schools, U of T and Scarborough Town Centre. Amenities Including Full Gym, Sauna, Party Room, Concierge, Deck With BBQs, Billiard Room, Dining Room. Ample Visitor Parking. (id:50886)
Royal LePage Signature Realty

