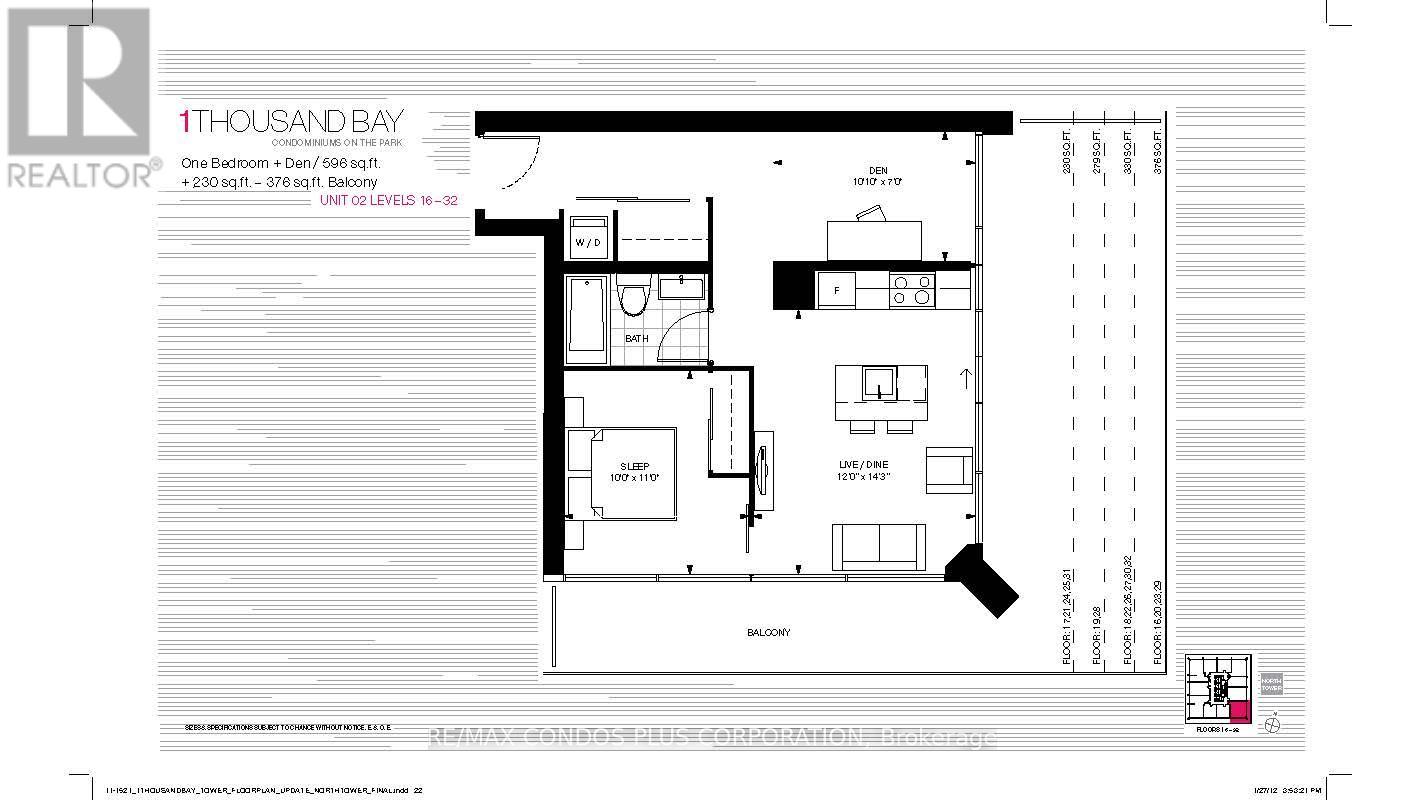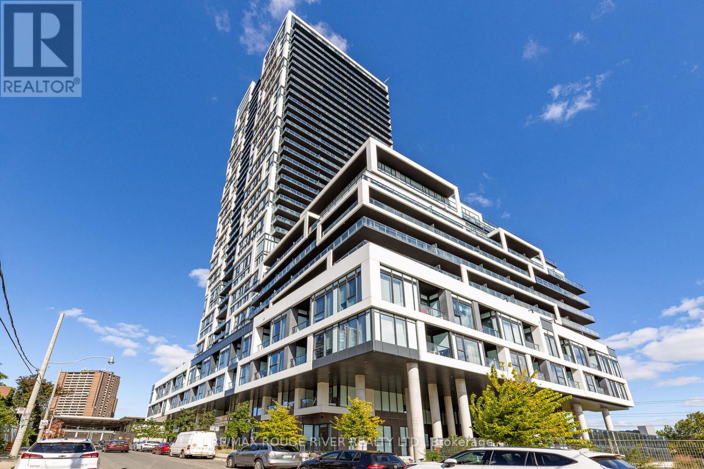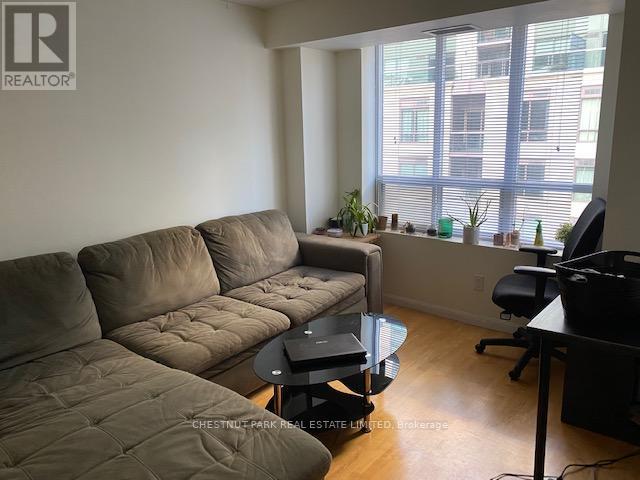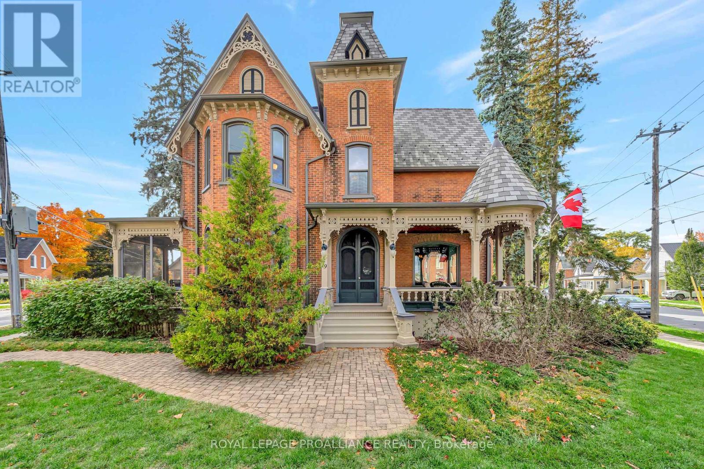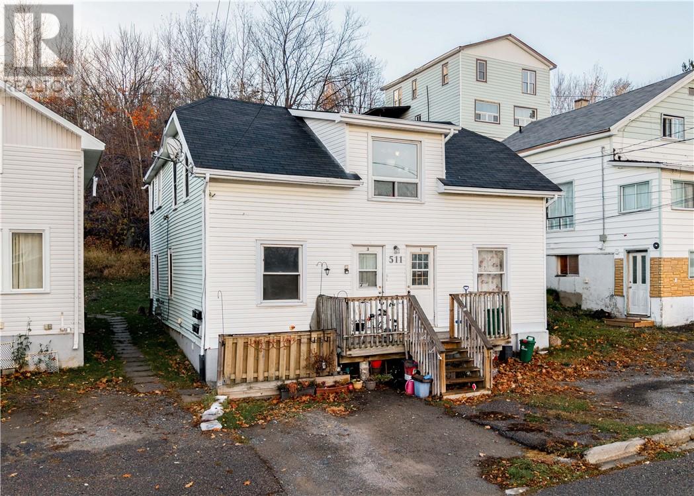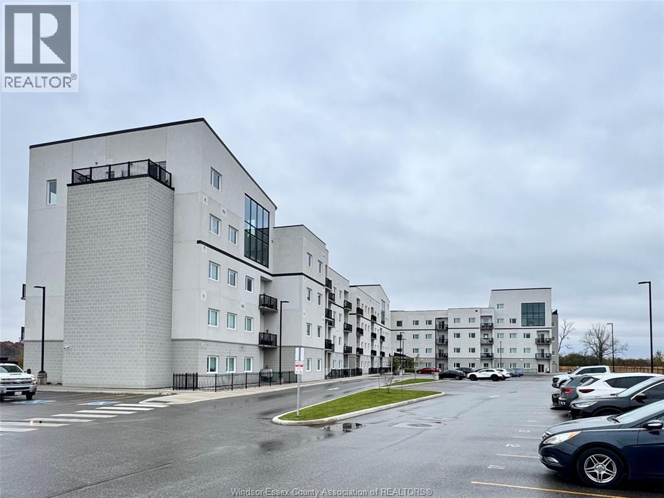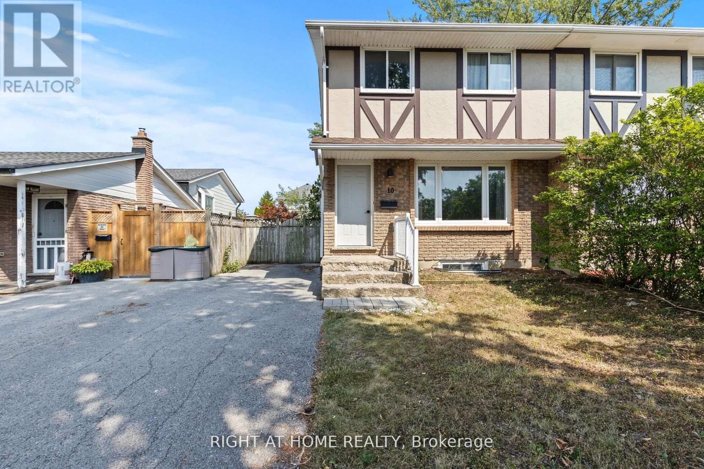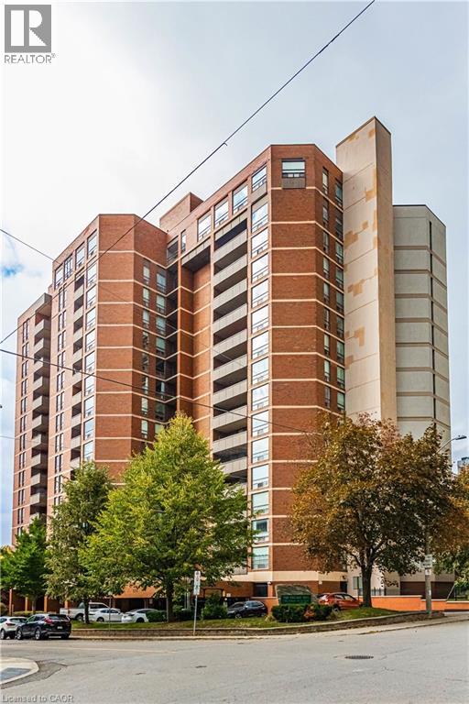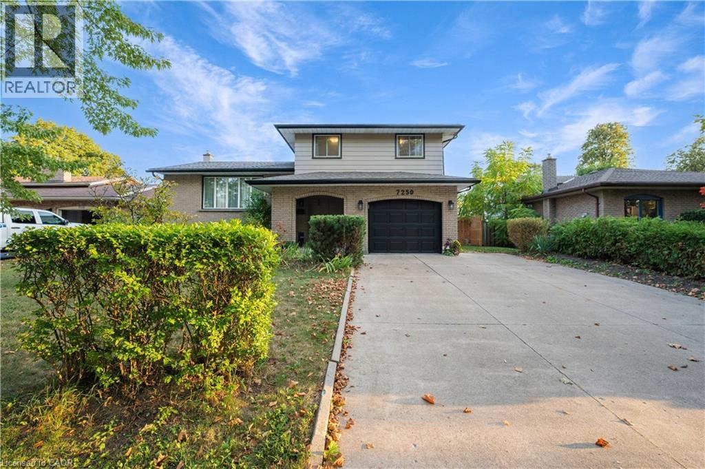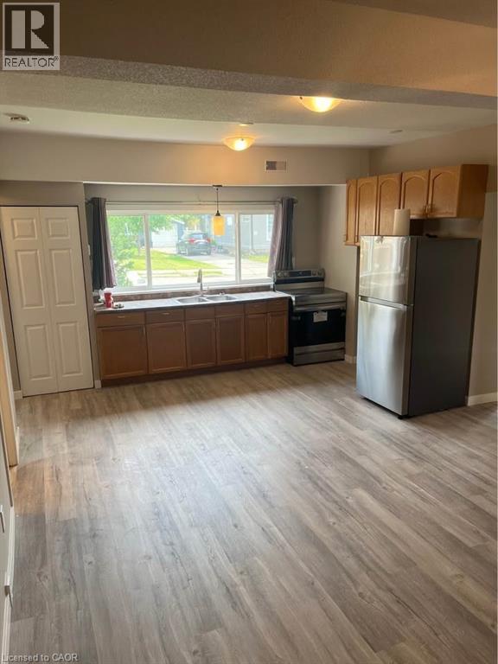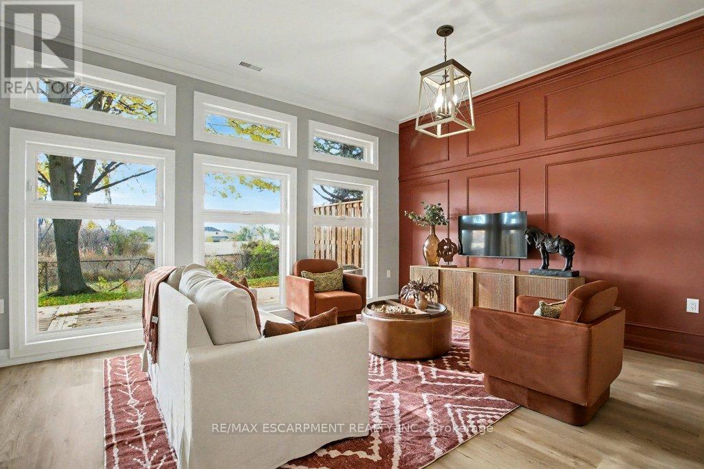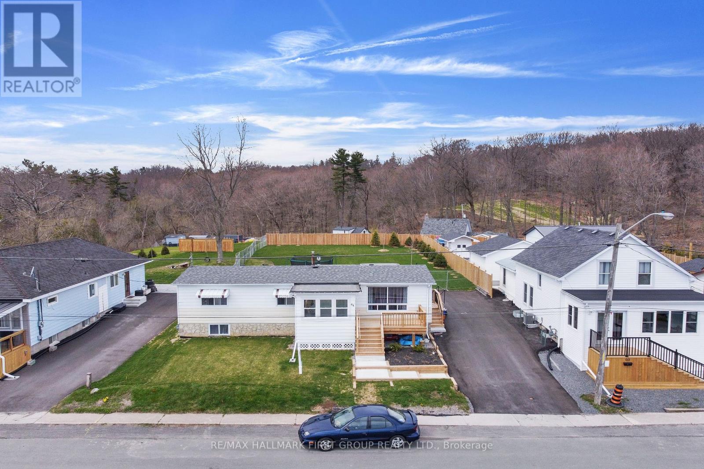3002 - 57 St Joseph Street
Toronto, Ontario
Stunning 1-Bedroom + Den Corner Suite In Prime Bay & Wellesley Location! This Bright And Spacious Suite Offers Breathtaking, Unobstructed Southeast Views Overlooking The University Of Toronto Campus And Queen's Park. With Floor-To-Ceiling Windows, The Unit Is Bathed In Natural Light, Creating An Inviting And Airy Atmosphere. The Glass-Enclosed Den Is Perfect As A Home Office Or Guest Room, Featuring A Window For Added Convenience. The Suite Is Thoughtfully Designed With 9-Foot Ceilings, Sleek Marble Countertops, And A Mirrored Closet. Step Outside To The Expansive 330 Sq Ft Wraparound Balcony -- Ideal For Seamless Indoor-Outdoor Living And Enjoying The Stunning Cityscape. Recent Updates Include Brand New Flooring Throughout, A New Dishwasher, And A New Fan Coil, Ensuring Comfort And Modern Style. Resort-Style Amenities Include A Rooftop Pool And Lounge, A Fully Equipped Gym, BBQ Area, Study And Games Rooms, 24-Hour Concierge Service, Visitor Parking, And More. Located Just Steps Away From TTC Subway Access, UofT, TMU, George Brown College, World-Class Hospitals, Trendy Shops, Yorkville, Fine Dining, And The City's Best Entertainment -- This Suite Offers The Best Of Toronto Living. (id:50886)
RE/MAX Condos Plus Corporation
402 - 5 Defries Street
Toronto, Ontario
Discover Luxury Living At River & Fifth by Broccolini! Conveniently Located Close To The DVP And Just Minutes From The Vibrant Distillery District. This Bright And Modern Condo Features An Open-Concept Layout With Laminate Flooring Throughout, Floor To Ceiling Windows And A Private Balcony. Stunning Upgraded Walk-In Closet Organizer In The Primary Bedroom. Locker and Gym Conveniently Located On The Same Floor! Enjoy Exceptional Building Amenities Including Concierge, Gym, Dance Studio, Pet Spa, Outdoor Pool, BBQ Patio, Party Room, Lounge, Billiards Room, Kids Playroom, And Hobby Room. Ideal For Someone Looking to Right-Size Their Life! (id:50886)
RE/MAX Rouge River Realty Ltd.
705 - 140 Simcoe Street
Toronto, Ontario
Exquisite Opportunity To Lease A Fully Furnished Suite At Richmond & University Ave.Experience luxurious urban living in one of Toronto's most coveted addresses. This beautifully appointed 2-bdrm residence offers a bright NW exposure, generous closets, a private balcony, and an open-concept layout spanning over 800 sq ft (as per builder). Fully furnished for effortless move-in convenience. Steps to the Financial District, hospitals, universities, the lakefront, shops, transit, and the city's best dining and nightlife. Truly a turnkey downtown lifestyle - just move in and enjoy. (id:50886)
Chestnut Park Real Estate Limited
79 West Mary Street
Prince Edward County, Ontario
Welcome to 79 West Mary Street, an extraordinary Queen Anne Victorian Masterpiece in the heart of Picton. It was built in 1883 by Picton's first hardware store owner. This is a Victorian story of historical heritage and modern convenience. Notice the high multi pitched roof, turret, intricate brick work, multiple porches and ornate trim. Step inside the cranberry etched glass doors into the grand foyer and experience the classic centre-hall plan featuring 3 bedrooms and 3.5 bathrooms. This historical home boasts original woodwork and hardware, gleaming hardwood floors, a graceful cherry staircase, and an ornate tin ceiling - just a few of the exquisite details of this home's enduring beauty. A large 2 - storey coach house compliments the property offering flexible space for future possibilities. The house is situated on an irregular shaped lot giving privacy and is landscaped with perennials, raised garden beds and mature trees. Perfectly located in the heart of downtown Picton, you'll enjoy easy access to top-tier dining, boutique shopping, and vibrant local culture. The town is home to The Royal Hotel-recently awarded a Michelin Key-and is thriving with new energy, including the rebuild of the local hospital. A rare opportunity to own one of Picton's most admired historic homes. (id:50886)
Royal LePage Proalliance Realty
Royal LePage Signature Realty
511 Melvin Avenue
Greater Sudbury, Ontario
Prime investment opportunity at 511 Melvin Avenue in Sudbury — a solid four-unit multi-residential building with three vacant units ready for your improvements and tenant selection. There are separate meters so tenants handle their own hydro, keeping operating costs predictable. The property sits directly on a bus route, providing excellent access to transit for future tenants and broadening rental appeal. This is an ideal value-add project for investors looking to increase equity through renovation and strategic leases. The three vacant units offer immediate upside potential—renovate, reposition, and capture higher market rents. Located in Greater Sudbury’s West End, 511 Melvin Avenue is close to schools, shopping, parks, and major transit connections, making it an attractive rental location for students, working people, and families alike. Sudbury continues to grow as a regional hub for education, healthcare, and mining innovation, supporting strong rental demand and long-term appreciation. The area blends affordable housing options with urban amenities, and its extensive network of over 330 lakes adds recreational appeal that draws residents year-round. Investors appreciate the city’s steady employment base anchored by Laurentian University, Cambrian College, Health Sciences North, and major mining companies. 511 Melvin Avenue is a blank slate for your next income-producing project. Whether you modernize the vacant suites, improve curb appeal, or optimize the rents, the fundamentals are all here. A smart buy for any investor looking to add value, stabilize quickly, and enjoy long-term returns in one of Northern Ontario’s most resilient markets. (id:50886)
Exp Realty
1900 Sixth Concession Road Unit# 209
Lasalle, Ontario
Welcome to luxury living in the heart of LaSalle! This stunning 1 bedroom + den, 1 1/2 bath condo is located in a newly built 2023 development, LaSalle Horizons and showcases modern finishes throughout. The open-concept layout is perfect for both relaxing and entertaining, featuring an open kitchen complete with quartz countertops. The versatile den is ideal for a home office or guest space, while the 1 1/2 bathrooms offer added convenience and privacy. Enjoy access to premium building amenities including a fitness centre, stylish party room, and a comfortable common lounge with free WiFi. Perfectly situated in desirable LaSalle, just minutes from shopping, dining, and all local amenities. (id:50886)
Century 21 Local Home Team Realty Inc.
10 Mcdougall Drive
Thorold, Ontario
Welcome to your next home at 10McDougallDr, Thorold - an expansive, bright and well-maintained residence available for immediate occupancy. This full-house lease features 3 bedrooms upstairs + 2 in the finished basement, and a smartly designed layout with 3 bathrooms (one full bath on the second floor, one full bath in the basement, and a powder room on the main floor) - thoughtfully built for a family, professionals sharing space, or a corporate team looking for comfort and flexibility.Step into a welcoming main level where the powder room provides convenience for guests, and the heart of the home - the bright kitchen and adjacent living/dining areas - flows naturally into the space for everyday living and entertaining. Downstairs the finished lower level offers two additional bedrooms and full bath, perfect for teens, extended-family, or home-office use.Located in the family-friendly city of Thorold, Ontario - just minutes from parks, walking trails, lakeside green space and nature escapes.Empire Homes+2infoniagara.com+2 With easy access to local amenities, shops, and transit, this home delivers lifestyle and location in one package.Lease terms: 12-month minimum, utilities excluded (tenant pays heat/hydro/water). Pets not specified - please ask for details. Available for immediate move-in. Don't wait - a home like this at this price won't last long. Book your viewing now. (id:50886)
Right At Home Realty
222 Jackson Street W Unit# 1003
Hamilton, Ontario
Beautifully upgraded 10th-floor spacious corner suite with 1,350 sq. ft of living space with 2 or 3 bedrooms using the dining area, offering sweeping southeastern views. The renovated kitchen features high-quality stone countertops and stainless steel appliances, tiled, backsplash, and a pantry closet, providing both style and functionality. The second bedroom is currently being used as an office, but can easily be a bedroom. The bathrooms have been tastefully upgraded with stone countertops, modern fixtures and finishes. The unit offers, engineered hardwood flooring and tile, lots of storage space and a private covered balcony, perfect for outdoor relaxation, and includes underground parking (P2A-#96) along with a storage locker (#4-52). The well-maintained building offers excellent amenities such as a party room on the penthouse floor overlooking the lake and the city for gatherings, a fitness gym, and a sauna for relaxation, and includes visitor parking near the front door. Located in the Village Hill Condominium in the trendy Durand neighbourhood, this residence is a short walk to Locke Street and Hess Village, plus nations, grocery store in the Hamilton market, trendy coffee shops, diverse restaurants, the theaters, art gallery, and independent boutiques. It is also conveniently near Hamilton Convention Centre, First, Ontario, Centre, and sports venues the the hospital, Go Station with easy access to Highway 403, and the newly planned LRT will have a stop nearby making commuting a breeze. (id:50886)
Royal LePage Burloak Real Estate Services
7250 Maywood Street
Niagara Falls, Ontario
Welcome to 7250 Maywood Street, a beautifully maintained multi-level home located in the desirable Morrison neighbourhood of Niagara Falls. Offering over 2,000 sq. ft. of finished living space, this home is ideal for family living, featuring 3 spacious bedrooms and 3 full bathrooms. The main level features an open and functional layout with hardwood and ceramic flooring, a bright living room, and a cozy den with a fireplace and a walkout to the deck. The upper level features a large master suite and a 5-piece family bath, while the lower levels include a rec room, laundry area, cold cellar, and a separate walk-up entrance. The basement offers endless possibilities, whether for an in-law suite, rental potential, or Airbnb income. A single-car garage, concrete driveway, and fully landscaped yard with mature trees complete this charming property. Conveniently located close to shopping, schools, and transit, this home blends comfort, opportunity, and prime location all in one. (id:50886)
Homelife Miracle Realty Ltd
36-38 Dayton Street
Cambridge, Ontario
Looking for a bright and comfortable place to call home? This spacious 1 bedroom + den unit is ready for you December 1st! Contact us today to see this rental unit! 2 Bedrooms 1 Bathroom In-unit washer & dryer Appliances: Fridge and stove included Central Air & Gas Heat included 2 Parking spots Walking distance to Downtown Cambridge, Cambridge Memorial Hospital, BWXT, and beautiful Grand River walking trails Close to all amenities – shops, restaurants, transit, and more! Requirements: First & last month’s rent, credit check, and background check Bonus: Build your credit while renting! Rental payment history can be reported through FrontLobby. ** Plus Water, Gas & Electricity ** See sales brochure below for showing instructions (id:50886)
Vancor Realty Inc.
33 Sister Kern Terrace
Hamilton, Ontario
Welcome to 33 Sister Kern, With 1,988 square feet of living space, this home will be renovated to the purchasers choices, ensuring a personalized finish throughout Step inside to discover an expansive living space highlighted by soaring 12 ceilings, oversized windows, and elegant finishes throughout. The open-concept layout features 2 spacious bedrooms, each with walk-in closets, a spa-like primary ensuite, and an additional full bathroom for guests or family. Perfect for entertaining, the bright and inviting main floor flows seamlessly to a private backyard oasis. Additional highlights include an attached garage, partial basement with cold room and ample storage, and a layout that balances style with function. This is more than a home, its a lifestyle. (id:50886)
RE/MAX Escarpment Realty Inc.
64 Alexander Street
Port Hope, Ontario
Situated in Port Hope with views of Lake Ontario, this charming four-bedroom, one-bathroom home is an ideal step up the property ladder. Recently updated decks and front walk create inviting curb appeal, while inside you'll find bright and functional living spaces. The property offers ample parking and generous outdoor living with a spacious backyard, multiple decks, a back mudroom, and a front sun porch entrance. Perfectly located close to the lake, downtown Port Hope, and with easy access to the 401, this home blends comfort, convenience, and lifestyle. (id:50886)
RE/MAX Hallmark First Group Realty Ltd.

