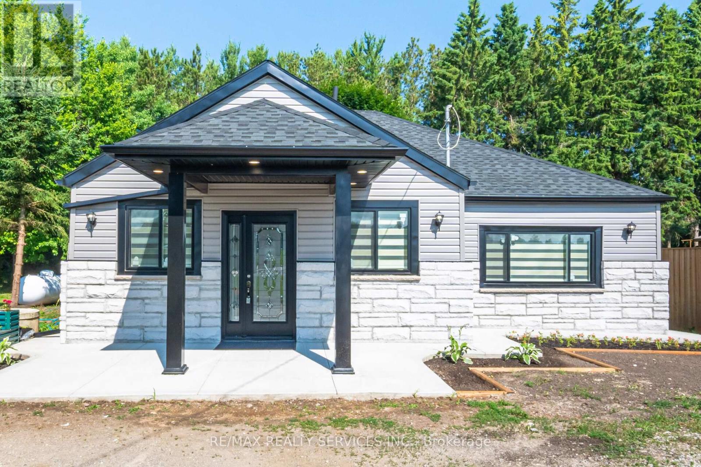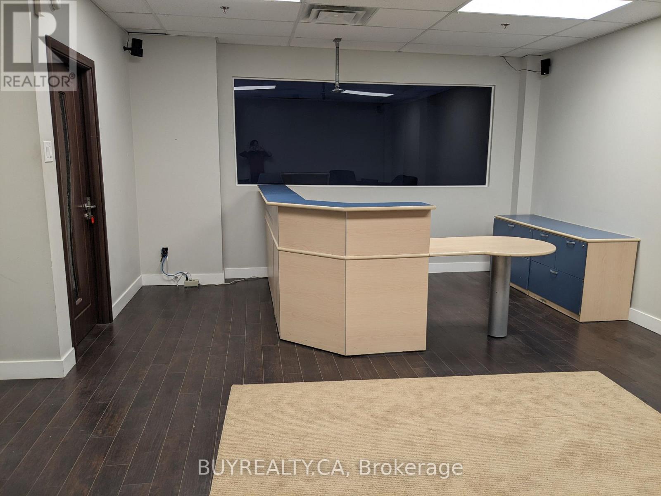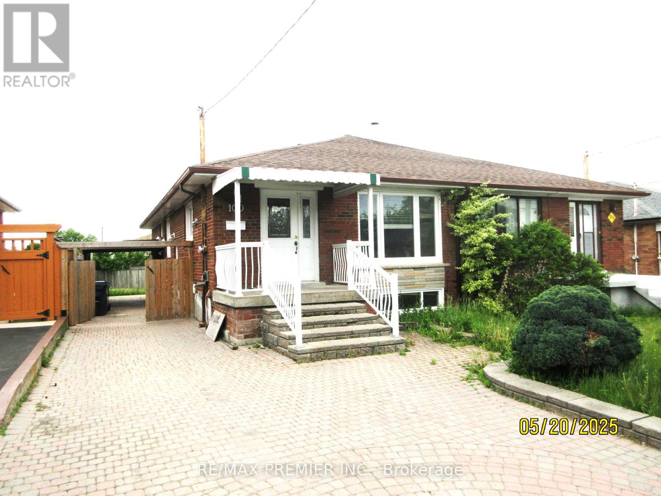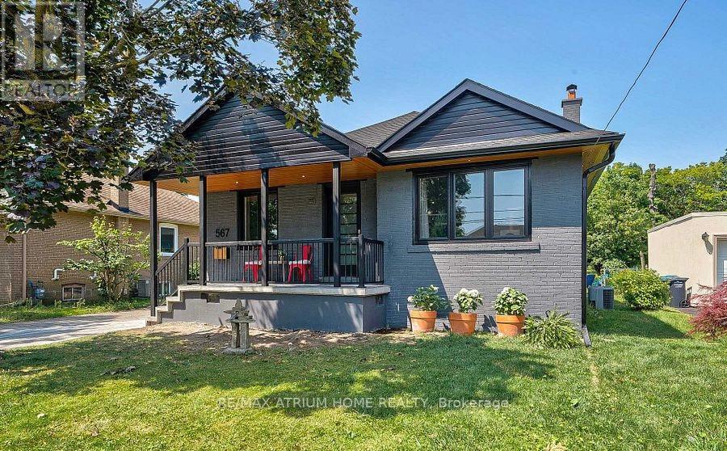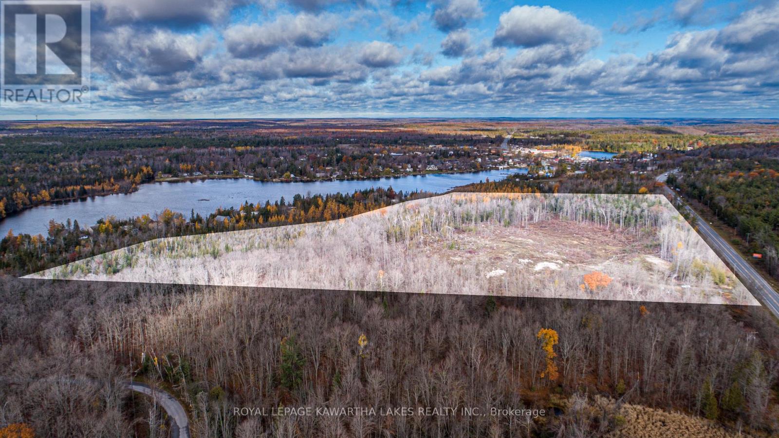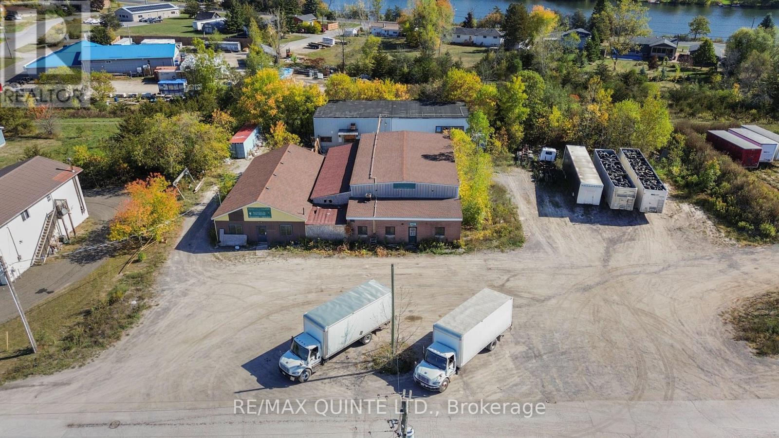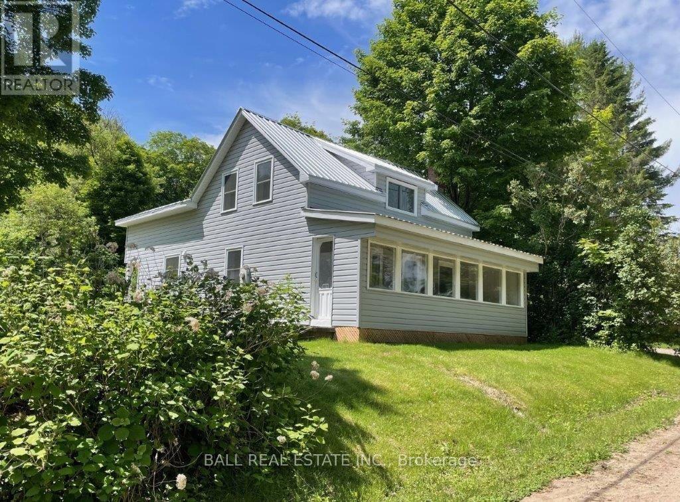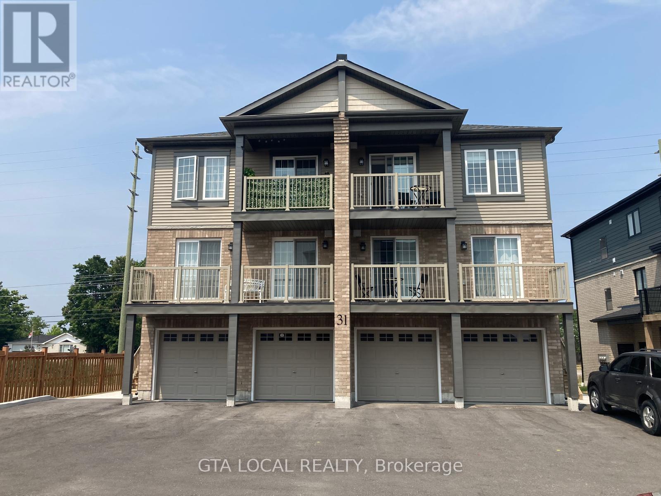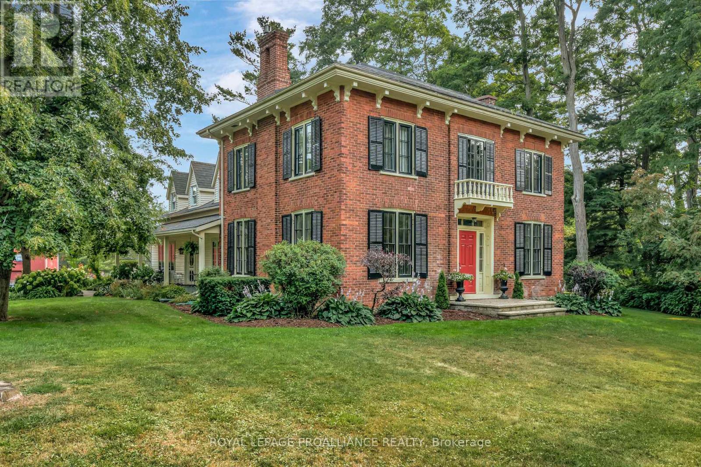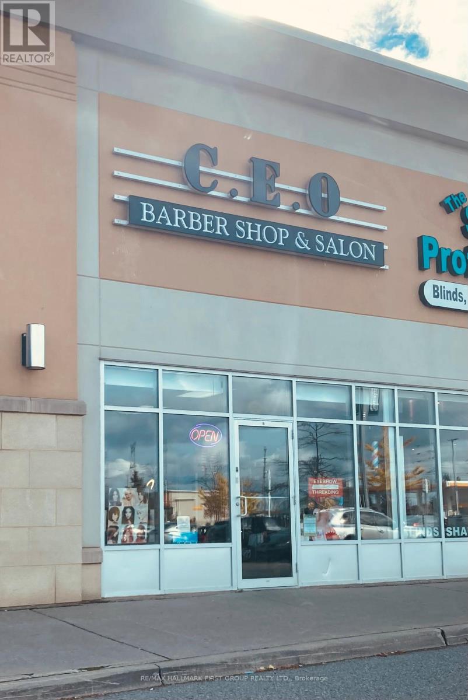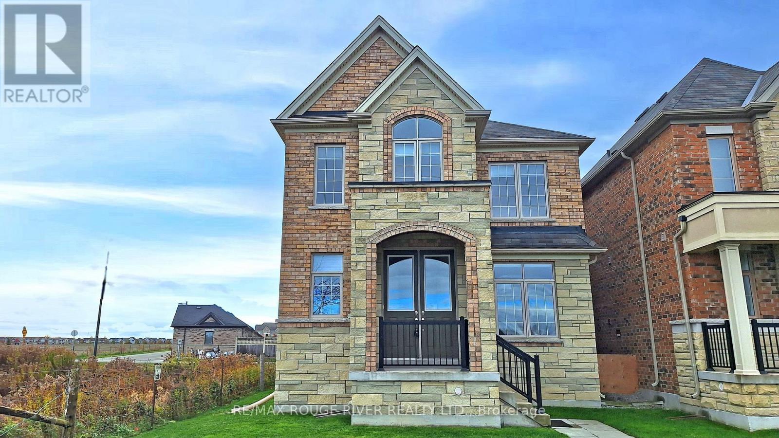8772 Wellington 124 Road W
Erin, Ontario
8772 Wellington Road 124 (Spectacular Offering) upgrades & upgrades! This move-in ready home showcases Stunning engineered hardwood floors, a gorgeous kitchen with quartz countertops, custom backsplash, and breakfast bar. The formal dining room and stylish family room with a (marble decorative Wall) and a backyard walkout, set the stage for both entertaining and relaxing. The primary suite offers a private 3-piece ensuite with LED mirrors, glass shower, and walk-in closet. The finished basement adds even more: a rec room with wet bar, fourth bedroom, walk-in closet, and an elegant 3-piece bath. A beautiful (100 x 131.13 Feet) lot, minutes to Guelph or Acton, circular driveway, private yard, concrete front entrance, walkways, & patio. A true Showpiece!!!!! (id:50886)
RE/MAX Realty Services Inc.
0 Magnetic Drive
Toronto, Ontario
Beautiful Quality Office Space At The Heart Of North York, 2 Office Rooms And A Reception Area. Shared Kitchen and Washrooms Are Available, Ample Parking Spaces. Perfect For Business As Real Estate, Mortgage Brokers, Lawyers, Accountants, etc. T.M.I included in the rent price. Proximity To Public Transit, Hwy 400, 407 And Allen Road. Please Allow 24H Notice For Showings -Through L.A. (id:50886)
Buyrealty.ca
100 Snowood Court
Toronto, Ontario
Beautiful 5 bedroom house two floor 2 kitchen, 2 washrooms. Separate entrance to basement close to shopping, & schools. No Smoking& No Pets. (id:50886)
RE/MAX Premier Inc.
567 Atwater Avenue
Mississauga, Ontario
Excellent Opportunity To Own This Solid 3 Bedroom Bungalow In The Desirable Area Of Mineola. This Home Sits On A Large 50 X 150 Ft Lot & Offers Ample Opportunities. Roof and all Windows have just been replaced.Renovated Basement .Separate Entrance To Lower Level & Full Basement. Large Private Yard Backing Onto Dellwood Park. Minutes To The Vibrancy Of Port Credit, Lake, Shopping & Hwy. Steps To Schools, Parks, Trails & Transit. (id:50886)
RE/MAX Atrium Home Realty
0 Duncombe Drive
Kawartha Lakes, Ontario
46.74 Acres just south of Coboconk. just across the street from Balsam Lake. No Services. Property borders Hwy 35. Land is mostly bush. (id:50886)
Royal LePage Kawartha Lakes Realty Inc.
71 Wolfe Street
Quinte West, Ontario
Incredible opportunity in growing Quinte West, just 7 minutes from the 401. This 1.2-acre service industrial property (SM zoning) features three buildings offering versatile potential for a range of uses. Building 1 includes 1,535 sq. ft. of industrial space with 8 ft. clear height, a roll-up door, and a small office area with a 2-pc bathroom. Building 2 offers 2,400 sq. ft. with 12 ft. clear height, three roll-up doors, and a reception/office area with bathroom. Building 3 provides 2,500 sq. ft. of warehouse/industrial space with a mezzanine, 12 ft. clear height, and a roll-up door. The property benefits from municipal services and three-phase power. With some vision and upgrades, this site is well positioned for future growth and offers excellent potential for both investors and end users. (id:50886)
RE/MAX Quinte Ltd.
17 Battelle Road
Bancroft, Ontario
This large family home has been lovingly maintained with many upgrades in the past few years including metal roof, vinyl siding on the house and garage, screened in full length porch, carpet and flooring, windows, LED lighting, propane furnace and A/C, kitchen soft close cupboards, appliances, bathroom reno, garage door and electric vehicle or generator plug in the garage. Enter the home through the small mud room where you can leave your shoes and coats and head through to the large eat in kitchen. A pantry with pine shelves and a laundry room are accessed from the bright kitchen in their own separate rooms. The living room has a cozy cottagey feel with half log siding on two accent walls. Upstairs you will find a very generous primary bedroom with two large closets and newer windows. The other two bedrooms also have large closets and newer windows. Enjoy the large backyard with apple trees and a clear area for the kids. Situated within walking distance to downtown, this home is close to the Heritage Trail which is used for walking, biking, ATVing and snowmobiling. Close by is the York River and beautiful parks. Walk downtown and enjoy theatre and shopping. This home is move in ready and awaits only your personal touches. (id:50886)
Ball Real Estate Inc.
31 Pumpkin Corner Crescent
Barrie, Ontario
1 year new 1 bedroom unit in a 6-plex, boasting a rarely found PRIVATE BACKYARD. 1 parking space is included in the lease. This bright and modern unit features high end finishes throughout, including a modern kitchen with quartz countertop, laminate floors in the living area, spacious bedroom and a custom bathroom with stand up shower and bench. Equipped with stainless steel kitchen appliances, large windows and in suite laundry. Conveiently located just minutes from the Go station, shopping areas and with easy access to Hyw 400, parks, hospital, grocery stores, as well as being minutes away from downtown Barrie and the beautiful waterfront. (id:50886)
Gta Local Realty
14065 Loyalist Parkway
Prince Edward County, Ontario
Welcome to this beloved county gem, a century old red brick home located just on the edge of Bloomfield, elegantly set back from Loyalist Parkway in a grove of conifers. This home is historically significant, as seen in The Settlers Dream as the Simpson Mallory house, with similarities to its neighbours The West Lake Boarding School and Fair Lea but with the added benefit of 29+ acres including prime agriculture land under cultivation. The classical symmetry is compared with grand homes like Macaulay House and the Striker Walmsley House in Picton. When Benjamin Simpson, a wagon maker came to this town in 1837 it is likely that the present kitchen tail of the house was a wooden frame farmhouse facing Mallory Crossroad. This outstanding home showcases fascinating architectural features and enduring touches that reflect its Quaker influence. Bloomfield was established in1799 and remains a village with many historical homes and charming shops on Main Street. The house boasts 5 bedrooms and 4 bathrooms, an elegant living room and dining room, perfect for entertaining and family gatherings. The kitchen has been renovated to reflect the character of the home. This property has a fabulous old barn perfect for animals or converting to an elegant event space, a workshop and a woodshed, and a lane way access to the Millennium Trail to complete the perfect picture. Only six minutes from Picton home to the Prince Edward County Memorial Hospital, The Regent Theatre, The Royal Hotel, The Waring House, many unique shops, as well as numerous fine dining restaurants, and the PEC Yacht Club. The County is one of the premier destinations for those seeking unforgettable experiences whether its exploring nature, enjoying watersports, savouring food and wine, or relaxing at the beaches. There truly is something for everyone! (id:50886)
Royal LePage Proalliance Realty
Royal LePage Signature Realty
8 - 1965 Salem Road N
Ajax, Ontario
Well equipped barber shop in a very hot plaza. This is an asset sale of the business and equipment. Good long term lease. This is a successful plaza with LCBO, Metro and Shoppers Drug Mart. (id:50886)
RE/MAX Hallmark First Group Realty Ltd.
(Main) - 322 Elson Street
Markham, Ontario
Location! Location! Bright& Spacious Over 3100 Sq ft Detached 4Br, 3.5Wr House In A High Demand Markham & Steeles Location, Open Concept Liv/Din/Fam Room, 9 Ft Ceiling, Spacious Kitchen W/Island, Breakfast Area W/O To Backyard, Hardwood Floor T/O. Steps To Ttc/Yrt, No Frills, Walmart, Banks, School & Park, Close To Costco, Canadian Tire, Home Depot & Much More. (id:50886)
Reon Homes Realty Inc.
2732 Donald Cousens Parkway
Markham, Ontario
*Welcome to Regal Crest Built Homes In One of Markham's Best Neighborhoods *Last House On The Street, No Neighbor On East Side *Bright & Spacious Modern Luxury Living Space Featuring 9ft Ceilings On The Main Floor *Family Sized Kitchen Featuring Cozy Eat-In Area, Breakfast Bar, Ample Pantry Storage & Access To Back Yard and Double Car Garage *Double Sided Fireplace Uniquely Connects Family Room With Living & Dining Areas *Plenty Of Windows Throughout *Convenient 2nd Floor Laundry Room *The Unfinished Basement Provides Great Upgrade Potential *Minutes to Transit, Schools, Hospital, Library, Parks, Banks, Grocery and Nature Trails. York Bus Lines on Both BurOak/16th Ave to Go Train/Bus at Mount Joy Station *Do Not Miss This Opportunity To Move In And Enjoy! (id:50886)
RE/MAX Rouge River Realty Ltd.

