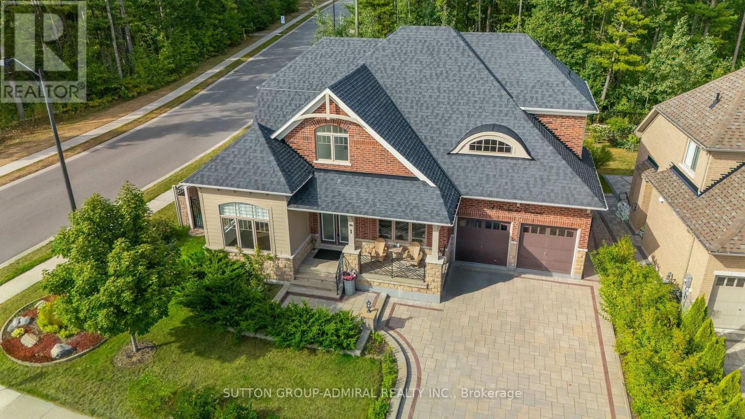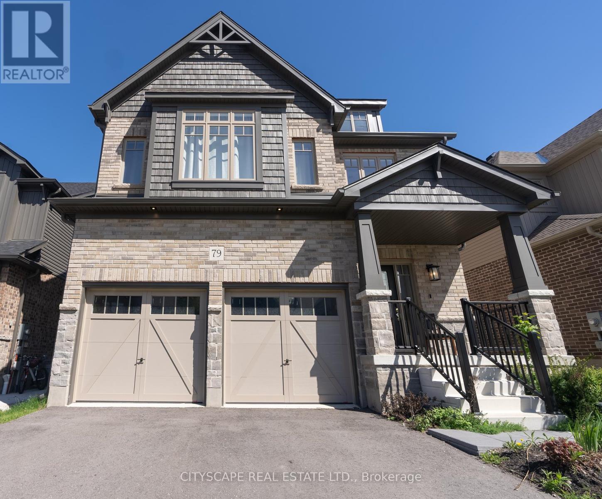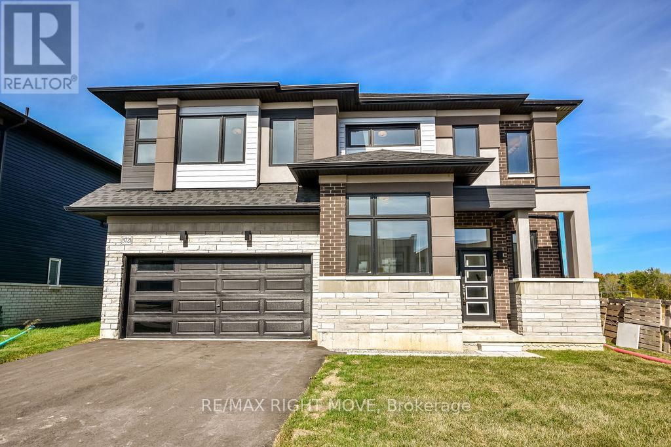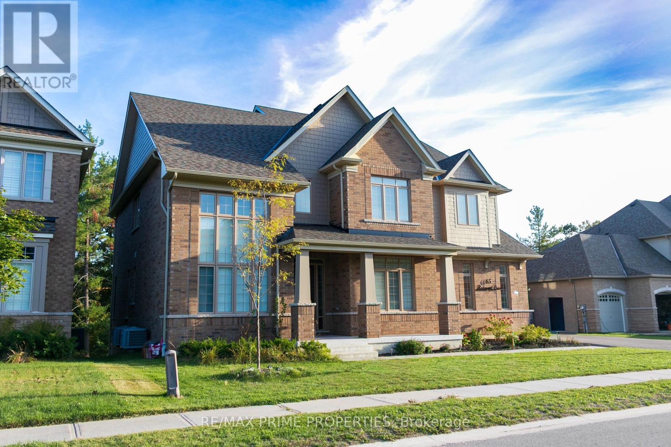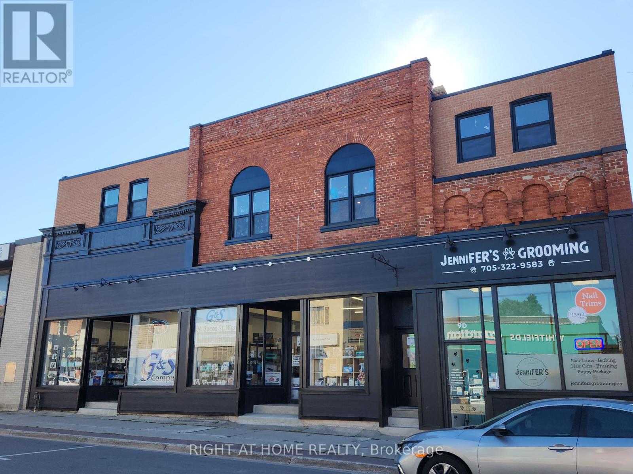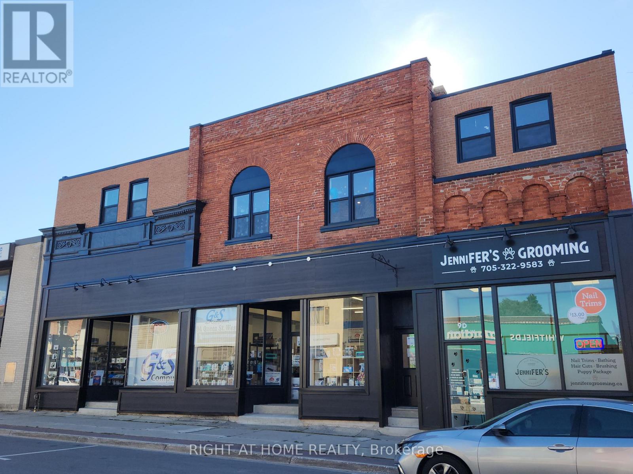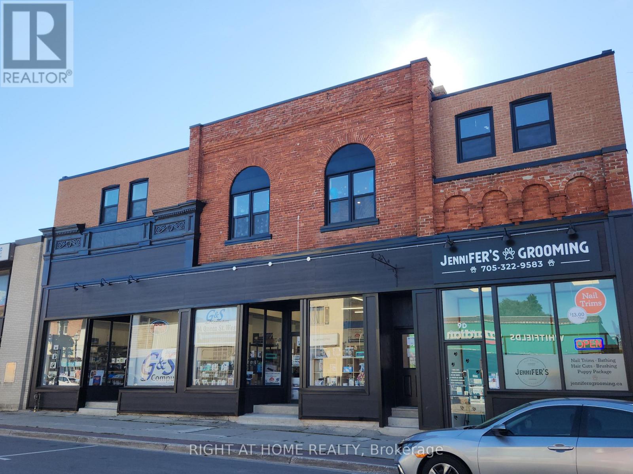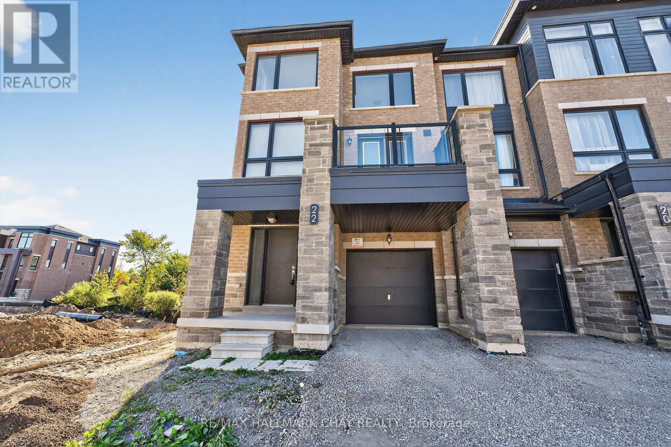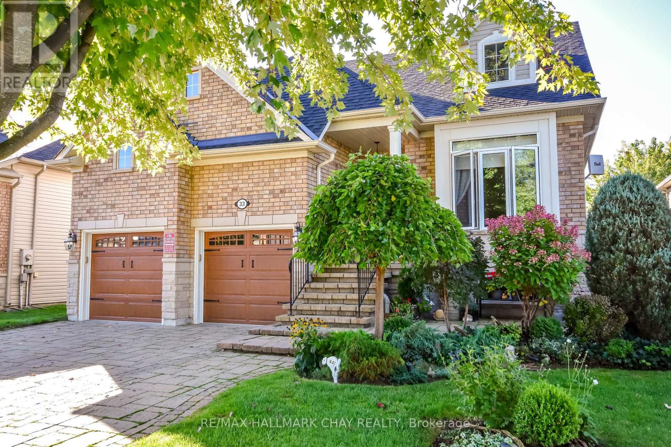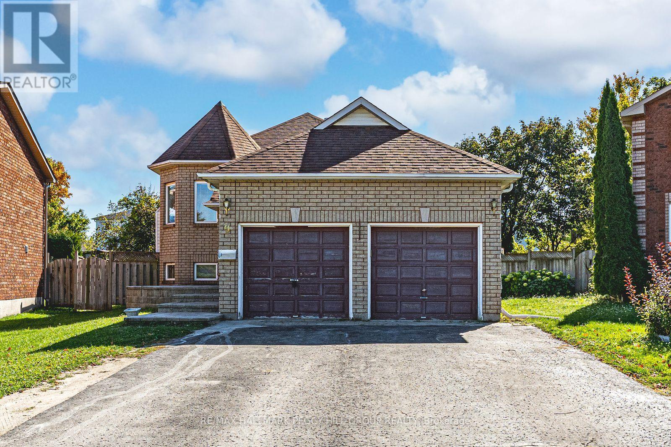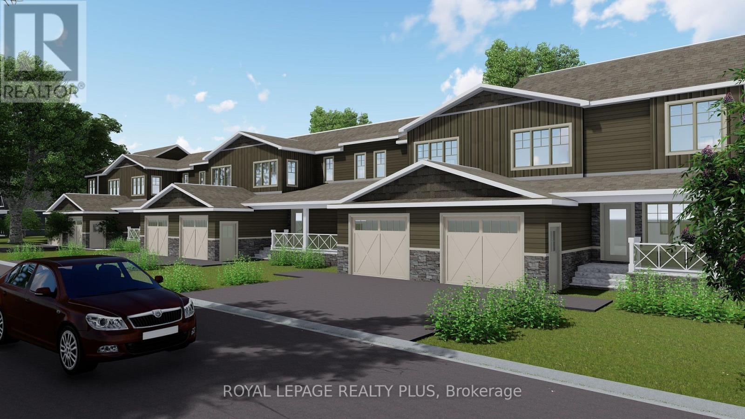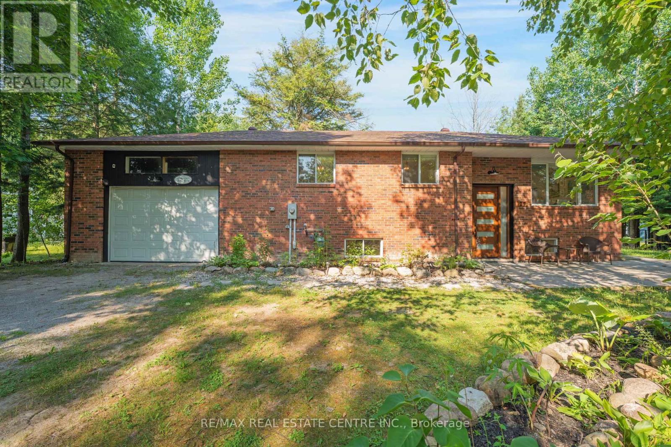1 Redmond Crescent
Springwater, Ontario
Welcome to 1 Redmond Crescent in Springwater an executive residence on a premium ravine lot backing onto mature trees. This nearly new home is loaded with upgrades you won't find elsewhere. Soaring 10ft ceilings on the main level (with a breathtaking 20ft vaulted great room) and a wall of oversized windows flood the open concept living space with natural light. The gourmet kitchen, complete with centre island, overlooks the living and dining areas and walks out to a composite deck and fully fenced yard. Professional landscaping includes an automatic irrigation system with rain sensors, and a rare composite fence for low maintenance privacy.Main floor primary retreat with a spa-like ensuite; two additional generous bedrooms upstairs plus a dedicated office provide plenty of space. Gleaming hardwood floors run throughout, while 9ft ceilings continue on the second level and even in the bright 9ft basement, ready for your finishing touches. Additional features include a whole home natural gas generator to back up the electrical supply, central vacuum, and custom window packages.. The Township of Springwater offers breathtaking views, fresh air and expansive outdoor spaces; charming homes are surrounded by peaceful wood lots and rolling farmland, yet you're just minutes to Snow Valley Ski Resort, walking trails, parks and schools, with easy access to Hwy 400 and the amenities of Barrie. This is a rare opportunity to own a customized, ravine lot home in one of Springwaters most desirable communities a place to relax and enjoy the simple pleasures of country life. Total Finished Sq Ft: ~4,500 (id:50886)
Sutton Group-Admiral Realty Inc.
79 Plewes Drive
Collingwood, Ontario
Welcome to your dream home nestled in the heart of Collingwood! This stunning 4-year-old detached home boasts 5 bedrooms, 3 bathrooms, and ample living space spread across its immaculate full-brick facade. Collingwood Charm: Experience the allure of Collingwood living, with its picturesque surroundings, charming downtown, and abundance of recreational activities. Outdoor Adventures: From skiing in the winter to hiking and biking in the summer, there's no shortage of outdoor adventures awaiting just moments from your doorstep. Convenient Amenities: Enjoy easy access to schools, parks, shopping centers, and essential amenities, all within close proximity to your new home. Seller to add brand new dishwasher and small deck to provide access to backyard before closing date for the next home owner to enjoy (id:50886)
Cityscape Real Estate Ltd.
3721 Quayside Drive
Severn, Ontario
Welcome to this stunning modern 4-bedroom, 3.5-bathroom home offering over 2,600 sq. ft. of beautifully finished living space in the highly sought-after Menoke Beach community, just north of Orillia. This almost-new build combines contemporary design, functional space, and a relaxed lifestyle.The main floor features a breathtaking open-concept layout with high ceilings that flood the living areas with natural light. At the heart of the home is a chef-inspired kitchen seamlessly connected to the dining area and bright living room perfect for entertaining or everyday family life. Upstairs, youll find four generously sized bedrooms, including a luxurious primary suite complete with a walk-in closet and spa-like ensuite. A versatile second-floor space provides the ideal space for a home office, playroom, or reading space.The fully finished lower level offers even more living space with a large recreation room, additional guest accommodations, and a full bathroom. Step outside to your backyard retreat with a hot tub, backing directly onto a park and soccer field, giving you both privacy and green space at your doorstep.Located just steps to Lake Couchiching, you will enjoy quick access to boating, fishing, swimming, and peaceful waterfront walks, an outdoor enthusiasts dream. With highway access, schools, shopping, and downtown Orillias vibrant dining and amenities just minutes away, this property strikes the perfect balance of small-town charm and modern convenience. Whether you are searching for your forever home, a luxurious family retreat, or a high-income investment, this property offers limitless potential in one of Severn's most desirable communities. (id:50886)
RE/MAX Right Move
65 Redmond Crescent
Springwater, Ontario
Looking for a dream home? Welcome to the Tribute communities built, 3-year new, luxury detached home with 85+ feet frontage and 164+ feet depth, backing onto raving and nearly 5,200 SF aboveground living area located at 65 Redmond Cres in Springwater. Stand proud in front of its majestic entry. Competitively priced for a quick sale, this home features hardwood throughout, porcelain floor in kitchen, and a modern gourmet kitchen with built-in stainless steel appliances. Treat your guests in the formal dining room separated from kitchen through a servery and a walk-in pantry. The breakfast area overlooks family room and has a walkout to patio. Host your parties in the huge backyard. Walk-in basement presents a future income-generating opportunity. Main floor with 10 ft and upper floor with 9 ft plain ceilings. Primary bedroom features large his/her closets with a personal spa-like 5-piece ensuite bathroom. Live a grand lifestyle in the spacious 4-bedrooms. The additional study can also be another bedroom. In addition to 2+1 car garages, the private driveway can accommodate 5/6 cars. Many amenities, such as, parks, community centre, lakes/marina, hospital, and transit nearby. The area offers peaceful living among very caring neighbours. The measurements are from the builder's floor plans. (id:50886)
RE/MAX Prime Properties
201 - 9 Queen Street W
Springwater, Ontario
Newly Renovated 1-Bedroom Upper-Level Apartment. Prime Elmvale Location! Step into comfort and convenience with this freshly updated legal 1-bedroom apartment located on Main Street in Elmvale. Situated on the upper level, this bright and airy unit features brand-new appliances, no carpet throughout, and a sleek, modern finish. Enjoy the charm of small-town living with shops, restaurants, parks, and more just steps away all within easy walking distance. Perfect for singles or couples seeking a stylish, low-maintenance home in a vibrant, central location. (id:50886)
Right At Home Realty
203 - 9 Queen Street W
Springwater, Ontario
Newly Renovated 1-Bedroom Upper-Level Apartment. Prime Elmvale Location! Step into comfort and convenience with this freshly updated legal 1-bedroom apartment located on Main Street in Elmvale. Situated on the upper level, this bright and airy unit features brand-new appliances, no carpet throughout, and a sleek, modern finish. Enjoy the charm of small-town living with shops, restaurants, parks, and more just steps awayall within easy walking distance. Perfect for singles or couples seeking a stylish, low-maintenance home in a vibrant, central location. (id:50886)
Right At Home Realty
205 - 9 Queen Street W
Springwater, Ontario
Newly Renovated 1-Bedroom Upper-Level Apartment . Prime Elmvale Location! Step into comfort and convenience with this freshly updated legal 1-bedroom apartment located on Main Street in Elmvale. Situated on the upper level, this bright and airy unit features brand-new appliances, no carpet throughout, and a sleek, modern finish. Enjoy the charm of small-town living with shops, restaurants, parks, and more just steps away all within easy walking distance. Perfect for singles or couples seeking a stylish, low-maintenance home in a vibrant, central location. (id:50886)
Right At Home Realty
22 Blue Forest Crescent
Barrie, Ontario
End Unit, 3-Storey Freehold Townhome On Premium Ravine Lot Nestled In Highly Sought After South-East Barrie! Over 2,476 SqFt Of Above Grade Living Space, Main Level Features Spacious Rec Room With Walk-Out To Deck, 2 Piece Bathroom, & Laundry Room! Upper Level Boasts Open Concept Layout With Chef's Kitchen Featuring Stainless Steel Appliances & Huge Centre Island, Situated Conveniently Between Dining & Living Areas, Perfect For Hosting Family & Friends On Any Special Occasion With Walk-Outs To 2 Separate Balconies From Both Rooms! Enjoy Relaxing Out On The Balcony After A Long Day. Third Level Has 3 Spacious Bedrooms, Primary Bedroom With Walk-In Closet, 4 Piece Ensuite With Soaker Tub, & Large Window! Plus 2 Additional Bedrooms Each With Closet Space & Large Windows. Unfinished Basement Boasts An Additional 680 SqFt Of Living Space & Is Waiting For Your Personal Touches, Perfect For An Additional Rec Room Or Hangout Space! Nestled In An Ideal Location Just Minutes To South GO! Station, Newly Opened Metro, Zehrs, & Minutes To Park Place Plaza, Barrie's Waterfront & Downtown Core, Yonge Street, & Highway 400! (id:50886)
RE/MAX Hallmark Chay Realty
33 Meadowood Drive
Wasaga Beach, Ontario
Location, location, location, Welcome to 33 Meadowood Drive, that is in a family friendly neighborhood, beautifully upgraded home that backs on to green space and walking trails. It is minutes from a golf course and the Beach. Pride of ownership shines the moment you step inside this well-maintained home. This beautiful raised bungalow checks every box and more. There have been many recent upgrades to this home. All new windows (2024) new roof (2024) air exchanger (2022) crown moulding (2024) new large deck, stairs, glass railing and pergola, (2023) new flooring on most of the main floor, porcelain and high end laminate (2023) new ensuite bathroom (2023) 2.5 ton air conditioner (2023) two new glass patio doors (2024) and much more. This open concept home has 9 foot ceilings. The oversized elegant dining room makes hosting family and friends effortless. The bright living room offers the comforts of a warm fireplace, and also features a walkout to a large deck. There are two bedrooms on the main floor, one being the primary bedroom with a stunning ensuite. The kitchen has quartz countertops & a porcelain floor and lots of cupboards. There is a main floor laundry room with garage access. Downstairs, you'll find two spacious bedrooms, a 3 piece bath, and a bonus room that could be used for many things . There is a generous family room with a cozy gas fireplace and a large area for games or exercise equipment etc. The basement also has a walkout to a beautiful landscaped fenced yard and a brick patio. This outdoor oasis is perfect for relaxing or entertaining overlooking the private green space. Outside you will appreciate the curb appeal: a double driveway , with an attached double garage, and a gorgeous stone driveway, walkway, steps, and backyard patio. This home is move-in ready and waiting for its next proud owners. It's located just minutes from everything Wasaga Beach and surrounding areas has to offer. This home won't last long, book your viewing today! (id:50886)
RE/MAX Hallmark Chay Realty
Upper - 9 Kestrel Court
Barrie, Ontario
BEAUTIFULLY UPDATED UPPER UNIT WITH AN OPEN LAYOUT, EXCLUSIVE YARD & GARAGE ACCESS, & A CENTRAL LOCATION CLOSE TO IT ALL! Step into this newly updated upper unit, perfectly placed on a peaceful court in Barries northeast end where comfort meets convenience. Surrounded by schools, parks, shopping along Bayfield Street, RVH, Georgian College, transit, and quick Highway 400 access, this location makes daily life effortless. Spend your weekends exploring nearby Johnsons Beach, hiking scenic trails, or enjoying year-round activities at the Barrie Community Sports Complex, East Bayfield Community Centre, Barrie Sports Dome, Pickleplex, or the Barrie Country Club. At home, enjoy the private use of a fully fenced backyard with a spacious deck, along with exclusive parking for two in the garage, plus additional driveway spaces. Inside, the open concept living and dining area is anchored by a cozy fireplace, while the beautifully renovated kitchen invites gatherings with its direct walkout to the deck for outdoor dining. Three comfortable bedrooms provide plenty of space, highlighted by a primary retreat with a walk-in closet, 2-piece ensuite, and private deck access, alongside a bright 4-piece bathroom for family or guests. Stylish hardwood floors run through the main living area, and the completely carpet-free design adds a fresh, contemporary touch, while shared on-site laundry ensures everyday ease. Whether its hosting friends, relaxing with family, or exploring the best of Barrie, this exceptional unit is ready to welcome you! (id:50886)
RE/MAX Hallmark Peggy Hill Group Realty
17 Quarry Road
Penetanguishene, Ontario
Executive freehold townhome in upscale waterfront community in historical Penetanguishene. New home under construction with high level of standard finishes; 9' ceilings, chunky baseboards and mouldings, oak staircase, hardwood on main floor, porcelain tiles, quartz counter-tops, pot lights and more. Chef's kitchen with centre island, large pantry and tons of cabinets. Premium lot with views of park and lake from sizeable covered porch. Unfinished basement with roughed in bath & egress window for future development. Still time to pick your layout including the option of a primary bedroom and ensuite on the main floor. Select interior finishes from designer curated packages and upgrades. Development will include 2 private waterfront parks, rental docks for residents, water access. Renderings and photos for visualization purposes only and not exact representation. Room dimensions and layout may vary depending on floor plan chosen. Walk to Town of Penetanguishene, 8 minute drive to Midland, 35 minutes to Barrie. Close to Awenda Provincial Park, bike trail on community doorstep, lots of hiking and recreation trails in the area. Play golf, pickleball and tennis nearby. Some of the best boating in Ontario as you explore the 30,000 Island National Park for a day trip or a weekend adventure. Pop your kayak or paddle board in the bay for a sunset ride over to Discovery Harbour. Great community for families or empty-nesters. Live, work and play on beautiful Georgian Bay! (id:50886)
Royal LePage Realty Plus
27 Irene Road
Tiny, Ontario
Client RemarksWelcome to Redbrick Hideaway, just 200 metres from the sandy shores of Georgian Bay. This beautifully furnished four-season brick bungalow offers a peaceful retreat where you can relax with family or entertain guests in style. Nestled on a large, private, treed lot, its the perfect place to enjoy the best of Georgian Bay living, only 90 minutes from the GTA. You'll find golf courses, hiking, snowmobiling, and skiing trails nearby, with Balm Beach just 2 km away, shopping, dining, and entertainment 10 minutes away, Midland Harbour 15 minutes away, and Wasaga Beach only 20 minutes away.Inside, the open-concept layout features three spacious bedrooms and two full bathrooms. The fully equipped kitchen boasts top-of-the-line appliances along with a water treatment system and water filtration for added convenience. Whether you're preparing gourmet meals or unwinding by the indoor fireplace, the main level is designed for both comfort and ease. The lower-level recreation room includes a wet bar, laundry facilities, and plenty of space to relax or entertain. High-speed internet is available, and two smart TVs ensure you stay connected and entertained.Step outside to your own private backyard oasis featuring a large deck, BBQ, and fire pitideal for summer evenings with friends and family. Enjoy shared beach access just a one-minute walk away, plus a nearby boat launch and park at Jackson's Point. The home offers parking for four vehicles in the driveway, eliminating the need for street parking. Central air conditioning ensures year-round comfort, while exterior security cameras provide added peace of mind.Redbrick Hideaway is your opportunity to lease a turn-key, fully furnished home or cottage getaway in one of Georgian Bays most desirable locations. Dont miss the chance to experience the beach lifestyle in complete comfort and style. $3000 Unfurnished and $3400 Furnished (id:50886)
RE/MAX Real Estate Centre Inc.

