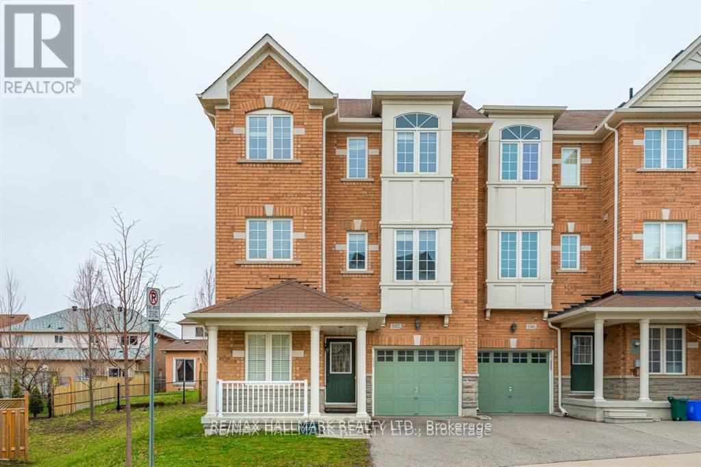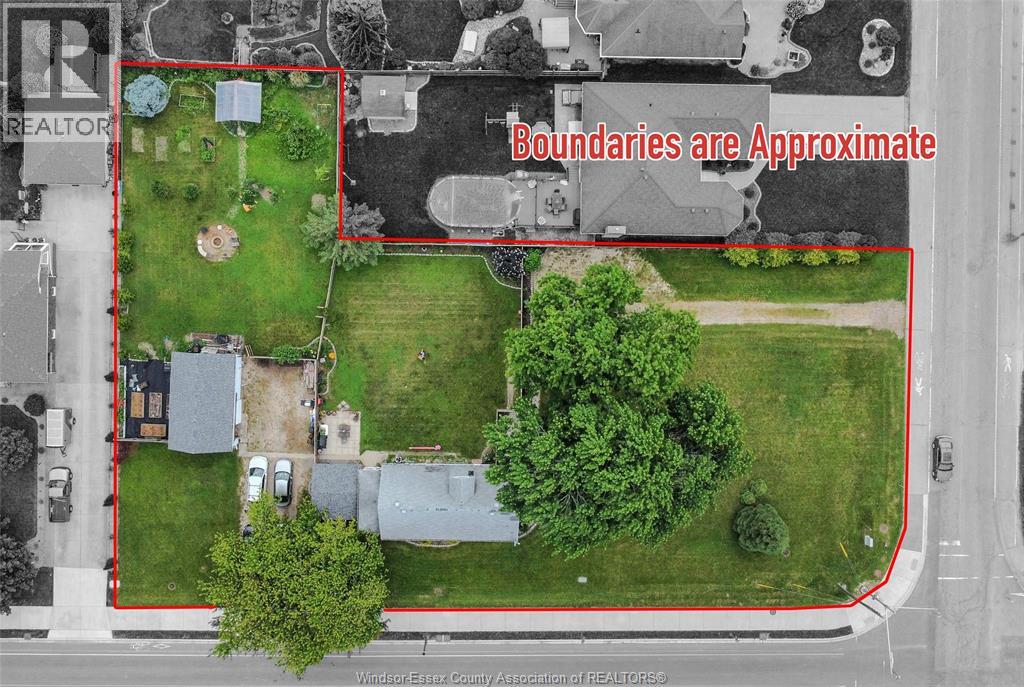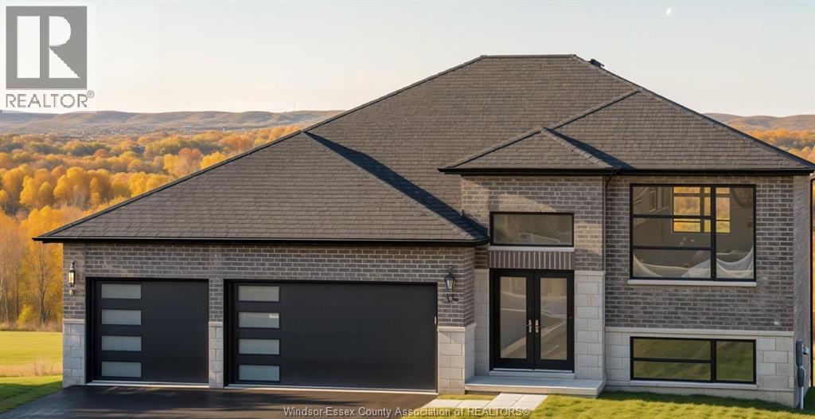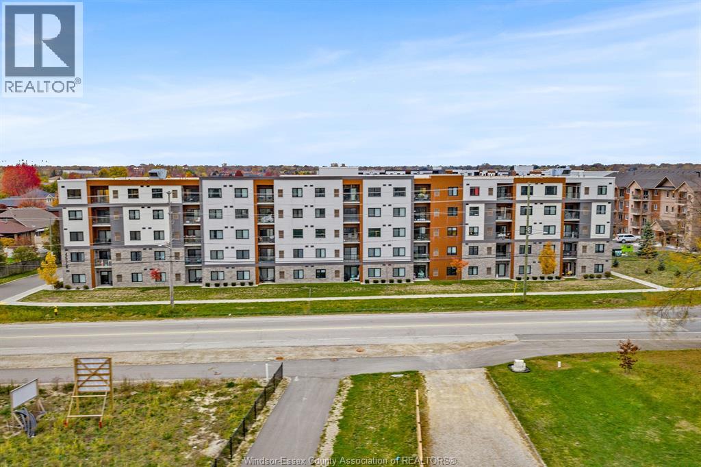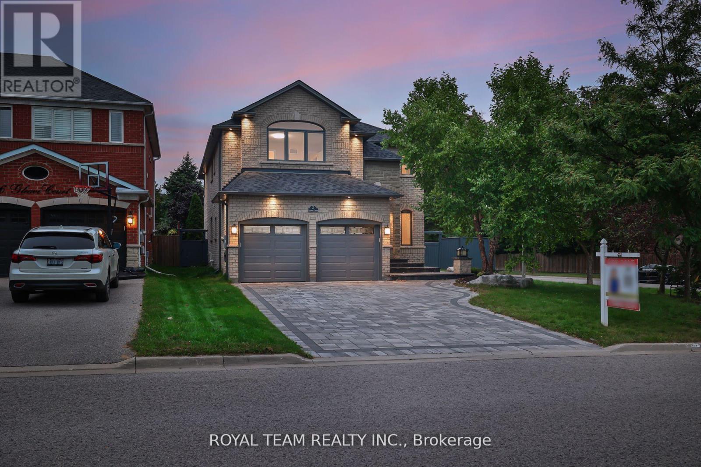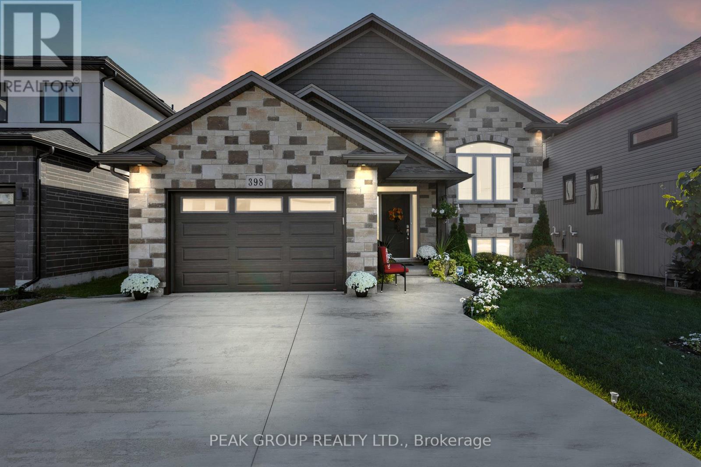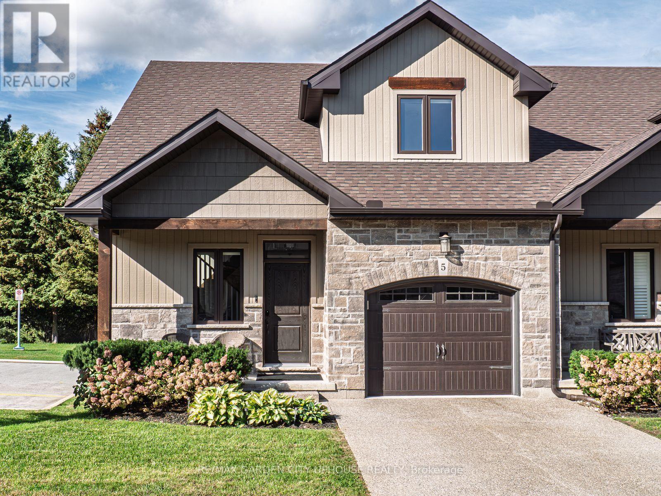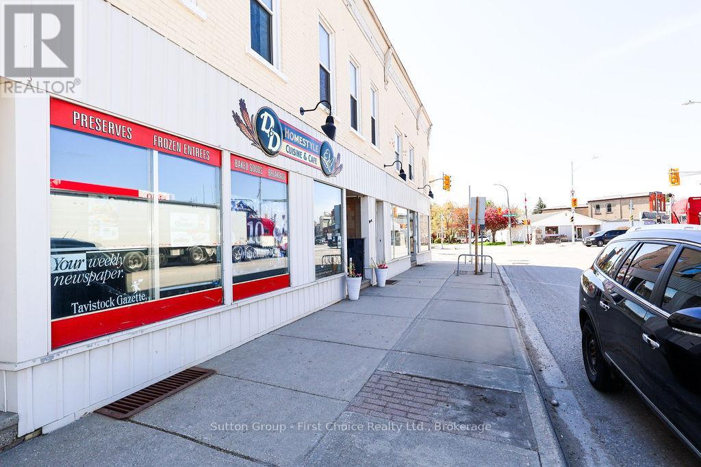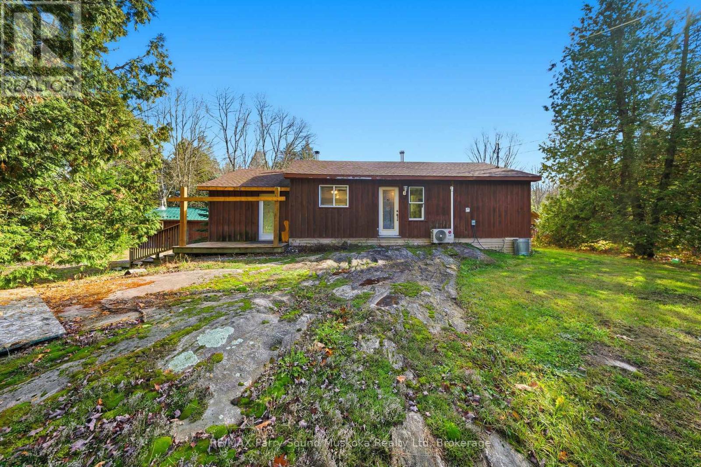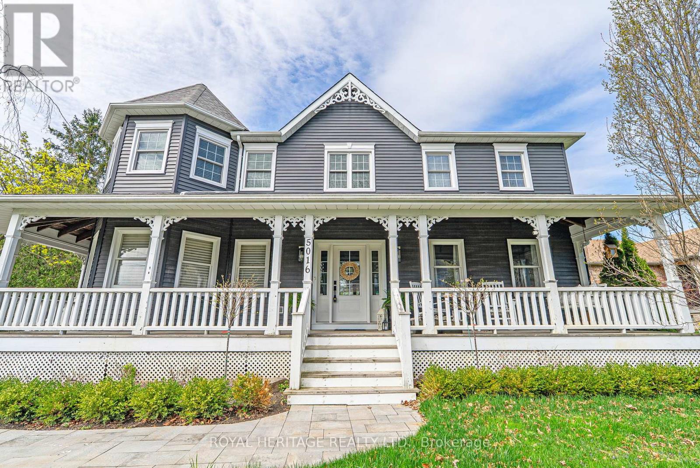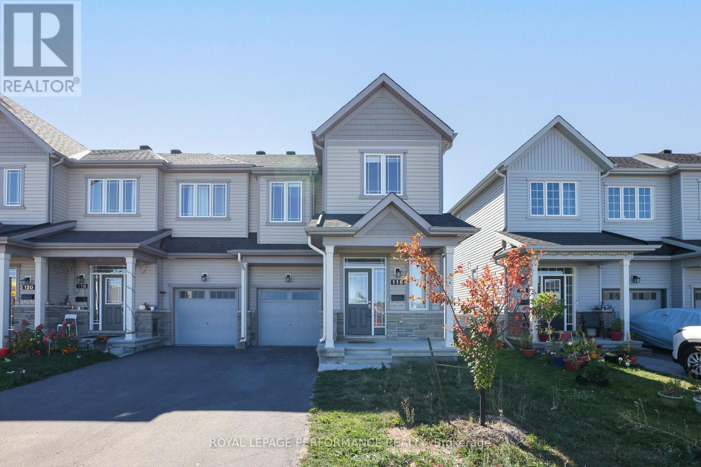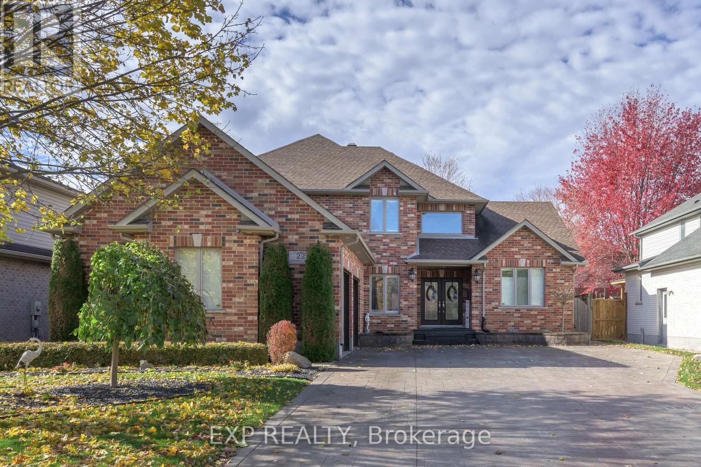102 - 15 Old Colony Road
Richmond Hill, Ontario
Welcome To This Stunning 3-Bed, 4-Bath End-Unit Townhouse In The Oakridges. The Open Concept Kitchen And Dining Area Is Perfect For Entertaining, With A Large Window Bringing In Natural Light. The South-Facing Family Room Is Bright And Filled With Sunlight. The Spacious Master Suite Features A Large And Spacious 4-Pc Ensuite & Walk-In Closet. Decent-Sized Second And Third Bedrooms Accommodate A Growing Family Or A Home Office. The Ground-Floor Den, With Large Windows, Is Perfect For A Home Office, Recreation, Or Gaming Room. Nearby, You'll Find Top-Rated Schools, Beautiful Parks, Walking Trails, Shopping Centers, And The Community Center. With Yonge St, Public Transit, And Major Highways Just Moments Away, Commuting Is A Breeze. Additional Highlights Include 1 Garage & 1 Driveway Parking Spot, Central Air, Central Vacuum, And A Ground-Floor Laundry Room. Ideal For Families, Downsizers, Or Professionals Seeking Comfort And Convenience In A Sought-After Neighborhood. Close To Lake Wilcox, Top-Rated Schools, Parks, Oak Ridges Community Centre, And Shopping. Ideal Location For Families! (id:50886)
RE/MAX Hallmark Realty Ltd.
366 Simcoe
Amherstburg, Ontario
Rare opportunity to own a high-visibility 0.75-acre corner lot in the heart of Amherstburg. Potential of 4 lots which is perfect for developers or investors, this property offers endless potential; whether for multi-residential, mixed-use, or other projects (subject to zoning approval). Enjoy easy access to schools, amenities, and major routes, making it ideal for both immediate development or long-term investment. Secure your stake in Amherstburg’s future—schedule a viewing today! (id:50886)
Kw Signature
Keller Williams Lifestyles Realty
Lot 10 Ducharme
Essex, Ontario
Experience luxury living in this brand-new 3-bedroom, 2-bath raised ranch featuring a brick and stone exterior and a beautiful rear deck. The open-concept main floor showcases engineered hardwood throughout, a spacious living area, and a modern kitchen perfect for entertaining. The primary suite offers a true retreat with a spa-like ensuite featuring a rockstar shower and heated floors. Enjoy the convenience of a triple-car garage and wide driveway providing ample parking. This home also features a grade entrance and a full unfinished basement awaiting your personal touch. Quality craftsmanship and elegant finishes make this the perfect family home! (id:50886)
Pinnacle Plus Realty Ltd.
4578 Huron Church Line Road Unit# 504
Lasalle, Ontario
Welcome to Huron Shores where modern design meets convenience and comfort. This stunning 2 bedroom, 2 full bath condo, built in 2020, offers stylish open-concept living with high-end finishes throughout. The bright and airy layout features a spacious kitchen with beautiful cabinetry, stainless steel appliances, and a generous eat-on island, perfect for entertaining or casual dining. The open living and dining area flows seamlessly, ideal for today's modern lifestyle. The primary suite includes a luxurious ensuite bath and a walk-in closet, providing the perfect private retreat. The second bedroom and full bath offer excellent space for guests, family, or a home office. Enjoy the benefits of newer construction, energy efficiency, and stress-free condo living in a desirable community. Conveniently located near shopping, restaurants, walking trails, the 401, University of Windsor, St. Clair College, and the U.S. border crossing, you'll have everything you need just minutes away. Join this lifestyle of easy carefree living at Huron Shores, where comfort and convenience come together beautifully! As per Seller's request, Seller will view offers as the come and reserves the right to view, accept or decline any offers. (id:50886)
Royal LePage Binder Real Estate Inc - 633
2 Gleave Court
Aurora, Ontario
Introducing an Incredible, Newly Renovated Home with Lots of $$$ Spent on Upgrades Throughout, Located in South Auroras Multi-Million Dollar Neighbourhood! Property Features a Heated Inground Swimming Pool With Professional Landscaping And Beautiful Gardens, Soaring 18 Foot Ceiling In the Living room With Breathtaking Views, 9 Foot Ceilings On Main Floor, Double Door Entry, Long 4 Car Driveway With No Sidewalk, Interlocking Patio And Walkway, Premium Lot, Quartz Kitchen Counters, Quartz Counters In Bathrooms, Huge Master With Gas Fireplace, Pot lights throughout, Oak Staircase. Please See Attached List of All Upgrades Done Throughout the House! Located Close to The Most Prestigious Schools, SAC, Villa Nova, Country Day! Must See To Truly Appreciate! (id:50886)
Royal Team Realty Inc.
398 Aqueduct Street
Welland, Ontario
Welcome to the raised bungalow you've been waiting for! Built in 2019 this home comes equipped with 5 bedrooms, 3 bathrooms and over 2600 square feet of living space. Situated in one of North Welland's most desirable neighbourhoods, you're just seconds from Niagara Street adding the convenience of nearby grocery stores, banks, restaurants, pharmacies, shopping, schools, parks, walking trails, and quick highway access to the entire Niagara Region. From the moment you arrive, pride of ownership is unmistakable. A manicured lawn, landscaped gardens, concrete driveway, and a striking stone-and-siding façade create an inviting first impression. The 1.5 garage includes a side entrance and direct walk-in access to the basement an ideal setup for those seeking in-law potential, rental income, or investment opportunities. Step inside to an open-concept main floor filled with natural light. Cathedral ceilings in the living and dining areas create a bright, spacious feel, while the modern kitchen shines with quartz countertops, a matching backsplash, stainless-steel vent hood, and a walkout to the backyard deck perfect for outdoor cooking and entertaining. The main level features three generously sized bedrooms, each with large closets, including a primary suite complete with a private 4-piece ensuite. Quality finishes are evident throughout: engineered hardwood flooring, pot lights, upgraded trim and hardware, double-pane Pollard windows, and an elegant oak staircase with steel spindles. The fully finished basement is an entertainers dream, offering 9-foot ceilings, oversized windows, a large recreation room, two additional bedrooms, a 3-piece bathroom with a tiled glass shower, plus storage, laundry, and utility space. This move-in ready home combines location, style, and functionality an incredible opportunity in North Welland! (id:50886)
Peak Group Realty Ltd.
5 - 3300 Culp Road
Lincoln, Ontario
Welcome to 3300 Culp Road. A quaint enclave in the in the heart of the picturesque community of Vineland. Bursting with the beauty of fall foliage, everyday travels here feel like a pretty Sunday drive. This bungalow loft was built in 2019 with modern craftsmanship from Lincoln Construction. The main floor has everything you need. Beautiful chef's kitchen with raised breakfast bar, stainless appliances and gorgeous countertops. You'll love the fact that it keeps everyone in the conversation as it overlooks the living space. With tons of natural light, electric fireplace and walkout to a private patio. Plenty of room for dining and living making dinner parties a breeze. Main floor primary suite has a walk-in closet and 3 piece ensuite with glass shower. 2 piece powder room with tucked away laundry complete this level. Upstairs is versatile. With 2 bedrooms that can act as a den or office, great closet space and a 4 piece bath with jetted deep soaker tub. Down, is partially finished. With high ceilings, egress windows, it's solid the way it is, so design to your liking a games and rec-room. Out back turn on the fire table to keep warm and love the fact you do not have to worry about any of the private and common greenspace. It's covered in the $245 condo fee. Water is included in this. Love to turn the key and go explore. This home and community is perfect for those that like the good life with a low maintenance life style. (id:50886)
RE/MAX Garden City Uphouse Realty
8 Woodstock Street N
East Zorra-Tavistock, Ontario
Busy Cafe and Catering business offering Specialty Coffees and Beverages, Breakfast, Deli Sandwiches, Homestyle Meals, Bakery items, Jams, Seasonings and Spices located on a busy corner in the Town of Tavistock and a local favourite in Oxford County could be the ideal opportunity you have been searching for! This successful business has local and trusted suppliers and a loyal customer base, seating for 40 and the ability to use nearby facilities for catering larger events. The business is located within leased premises. ***Please do not go directly to view or contact landlord, contact your trusted REALTOR to discuss. (id:50886)
Sutton Group - First Choice Realty Ltd.
66 Clear Lake Road
Seguin, Ontario
Tucked away on a quiet, municipally maintained road, this charming 2-bedroom, 1-bathroom home offers the perfect balance of comfort, efficiency, and country charm. Enjoy your own private setting on 8.74 acres of peaceful, year-round living, complete with your own private trails, workshops, garden sheds, and plenty of space to start your very own hobby farm. The home has seen several thoughtful upgrades, including a brand-new kitchen (2024), new flooring throughout (2024), a new roof (2019), and a new roof on the 32' x 15' workshop (2018). The bathroom features in-floor heating, while a wood stove provides cozy warmth through the colder months. Additional heating and cooling options include baseboard heaters and a ductless heat pump/AC unit for year-round comfort. Step outside to enjoy your expansive property-take a walk along the trails, relax on the back deck, or gather in the screened-in gazebo overlooking the beautifully maintained yard. For hobbyists or those running a small business, the large 32' x 15' workshop and 20' x 10' (approx.) garden shed offer excellent storage and workspace options. Located less than 2 minutes from the Lake Joseph Boat Launch & Rocky Crest Golf Course, this property is a true blend of privacy, practicality, and modern updates! (id:50886)
RE/MAX Parry Sound Muskoka Realty Ltd
5016 Barber Street E
Pickering, Ontario
This stunning 4-bedroom home in Claremont effortlessly combines luxury, comfort, and family-friendly amenities, with over 4,000 sqft of finished living space.The inviting wrap-around porch is ideal for relaxing and enjoying the tranquil surroundings. Inside, the fully renovated kitchen features sleek finishes and stainless steel appliances, perfect for those who love to cook and entertain. Fresh, new flooring throughout the home creates a modern atmosphere. The finished basement provides flexible space, ideal for an at home gym, playroom, office, or whatever suits your lifestyle. Step outside to the breathtaking backyard, where you'll find a saltwater pool, complete with a changing room as well as a cabana bar. The gas fire pit creates a cozy atmosphere with a charming treehouse for endless fun! This outdoor oasis offers something for everyone. The built-in outdoor kitchen is designed for effortless entertaining, making dining a true pleasure. The two car garage is both practical for storage or showcasing your prized vehicles.This home is a true Claremont gem, offering an ideal combination of indoor and outdoor spaces for both relaxation and entertainment. (id:50886)
Royal Heritage Realty Ltd.
116 Main Halyard Lane
Ottawa, Ontario
Welcome to this luxurious 2023-built Glenview Willow End end-unit townhome offering 2,241 sq. ft. of beautifully designed living space in one of Barrhaven's most desirable, family-friendly communities. This bright and spacious home feels like a detached property, showcasing modern finishes, elegant upgrades, and an abundance of natural light throughout.The open-concept main level features 9-ft ceilings, hardwood floors, and large windows that create an inviting atmosphere. The gourmet kitchen impresses with sleek white cabinetry, tiled backsplash, extended island with breakfast bar, Zenith quartz countertops, and stainless-steel appliances perfect for cooking and entertaining.Relax in the stylish living area with a contemporary electric fireplace, upgraded lighting, and pot lights, flowing seamlessly to the dining area and private backyard.Upstairs, enjoy 4 generous bedrooms, including a primary suite with walk-in closet and spa-inspired ensuite with quartz counters and upgraded fixtures. The second-floor laundry and modern main bath add everyday convenience.A finished lower level offers flexible space ideal for a home office, gym, or recreation room, with plenty of storage.Situated close to parks, top-rated schools, trails, playgrounds, and transit, and minutes to Costco, shopping plazas, restaurants, and future LRT access, this home provides the perfect combination of comfort, style, and location.Experience exceptional living in Barrhaven's sought-after Half Moon Bay community the ideal choice for families and professionals seeking modern amenities and premium finishes in a vibrant neighbourhood. (id:50886)
Royal LePage Performance Realty
22 Farmhouse Road
London East, Ontario
Beautifully updated 2-storey home showcasing elegant design and modern comfort throughout. Step through the open foyer into the bright 2-storey family room with soaring ceilings, transom windows, natural gas fireplace, and electric-powered blinds. The main floor also offers a private office with French doors, 2-piece bath, and laundry room. The stunning renovated kitchen features built-in double ovens and microwave, 6-burner gas cooktop with custom range hood, stainless steel appliances, granite countertops, backsplash, large island, and walk-in pantry. The main floor primary bedroom provides a relaxing retreat with hardwood flooring, ceiling fan, 5-piece ensuite, walk-in closet, and a door leading directly to the covered patio. Upstairs offers three bedrooms with hardwood floors and a 4-piece bath, including a rear bedroom with bay window and another with ceiling fan. The fully finished lower level adds a wet bar with barn board accents and live-edge shelving, 3-piece bath, fruit cellar, storage area, and walk-up access to the garage. The utility room includes an owned tankless water heater, high-efficiency gas furnace, central air, and sump pump. Outside, enjoy a fenced yard with mature trees, storage shed, and covered stamped concrete patio with steel roof and wood tongue-and-groove ceiling. Additional highlights include a large stamped concrete driveway, oversized 2-car garage with dual openers, racking, and basement entry, California blinds, porcelain flooring, and ceiling speakers on the main floor. A perfect blend of luxury, function, and style! (id:50886)
Exp Realty

