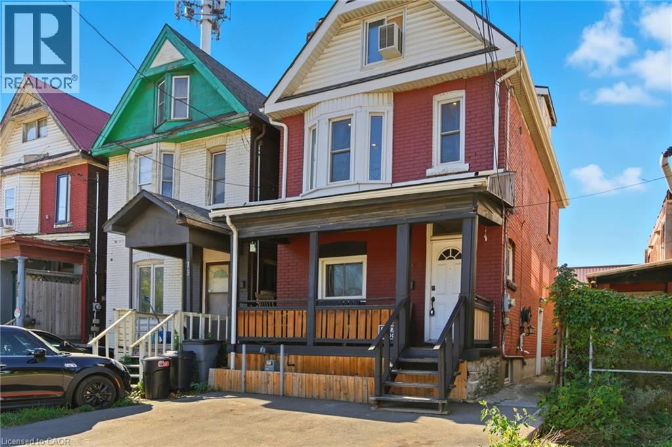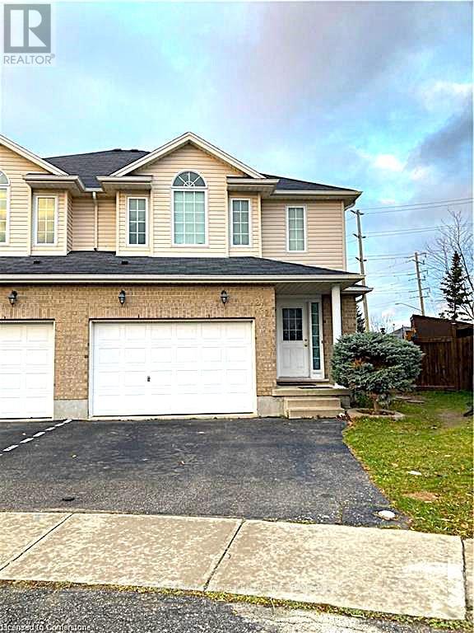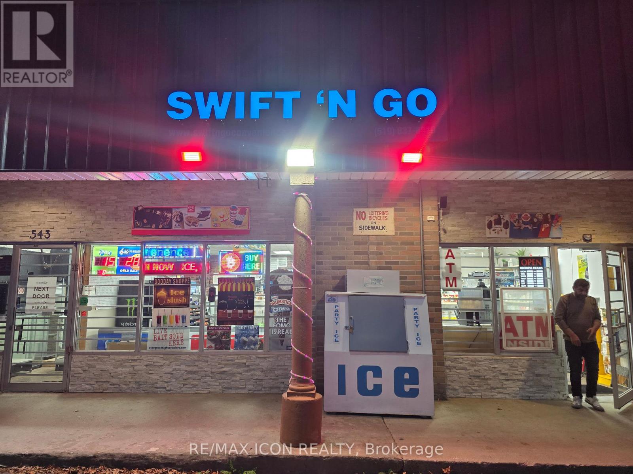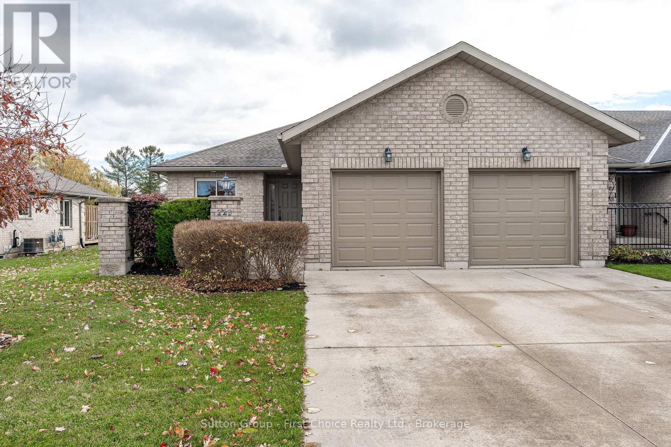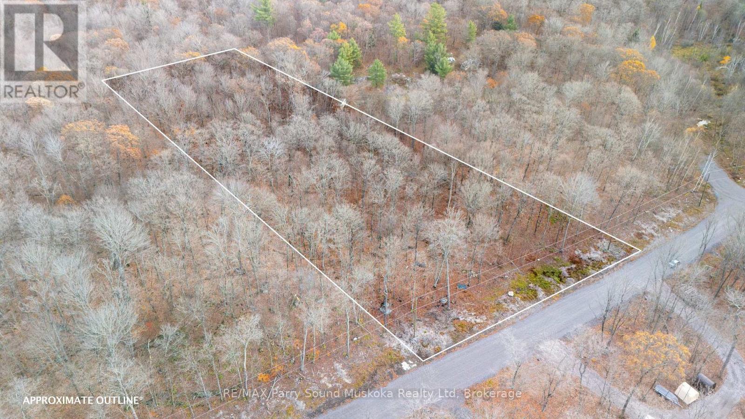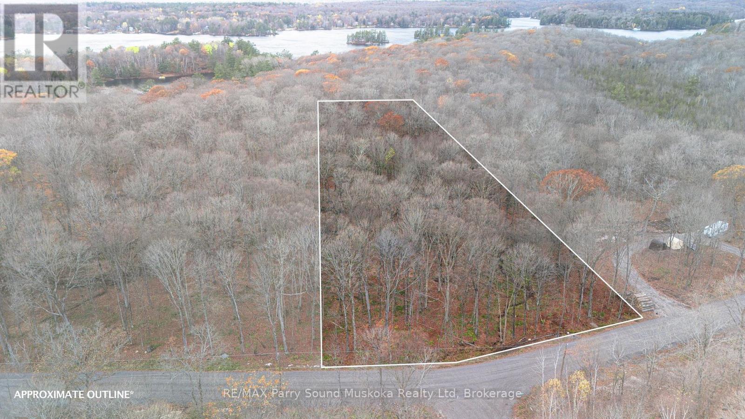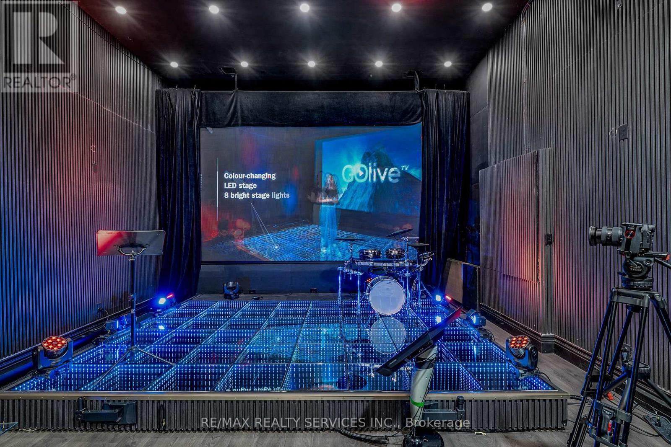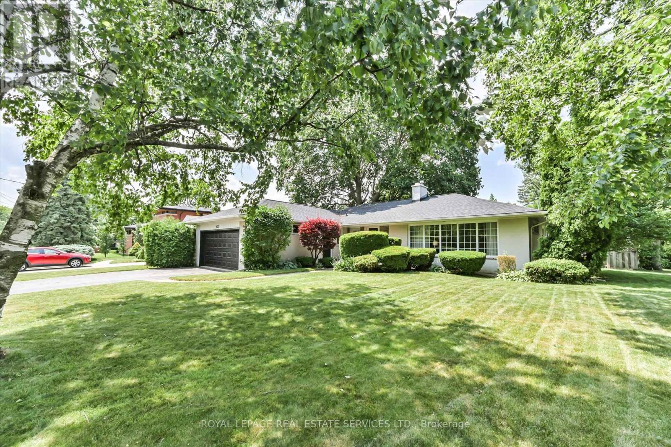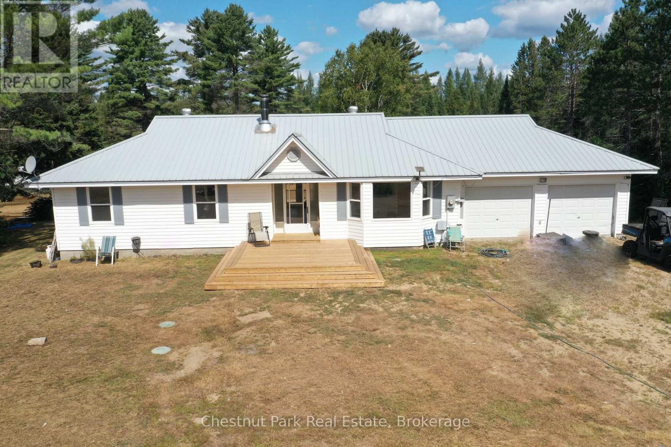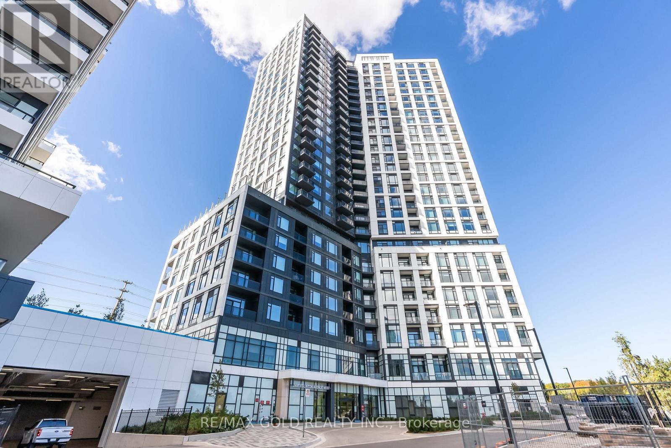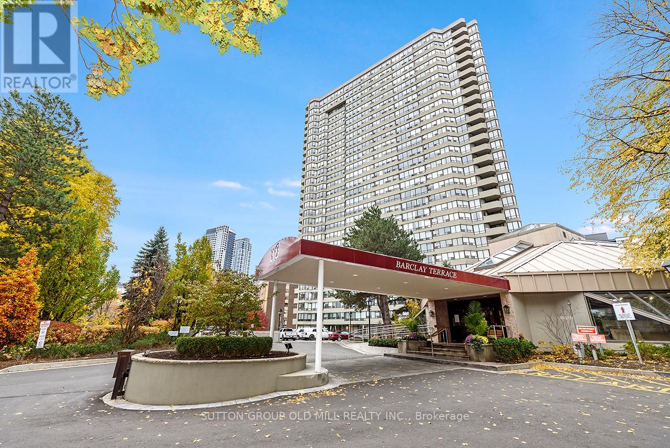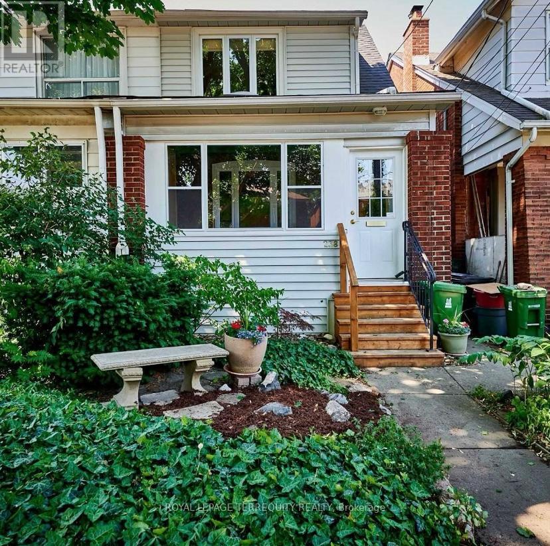75 Niagara Street
Hamilton, Ontario
Welcome to 75 Niagara Street — a fully renovated 2.5-storey home offering over 1,900 sq. ft. of stylish living space. Featuring 4+1 bedrooms and 4 baths, this home has been thoughtfully redesigned with modern comfort and flexibility in mind. Step inside to an open-concept main floor with soaring ceilings, laminate flooring, and a spacious living and dining area — perfect for family living or entertaining. The custom kitchen showcases a generous sized island, granite counters, and a sleek backsplash. Upstairs, the primary bedroom features a private 3-piece ensuite, while the second bedroom features a walkout balcony, and a full bathroom completes this level. The third floor adds two bright bedrooms. A finished basement with a separate entrance, kitchenette, bedroom, and 3-piece bath provides excellent potential for an in-law suite or rental income opportunity. Enjoy outdoor living with a private, fenced backyard, stone patio, and new front deck. Additional highlights include a new roof & newer A/C, windows, and a convenient main-floor laundry with backyard access. Located minutes from downtown, the Bayfront Marina, West Harbour GO, and local cafés, with easy highway access — this home offers the perfect balance of lifestyle and investment. (id:50886)
RE/MAX Escarpment Golfi Realty Inc.
242 Buttercup Court
Waterloo, Ontario
Beautiful and spacious 3-bedroom, 2.5-bath semi-detached home located on a quiet court in a family-friendly neighbourhood. The main floor offers a bright combined living and dining area, a modern kitchen with breakfast area, and a convenient 2-piece washroom. Upstairs features family room and three sun-filled bedrooms, including a primary bedroom with a 4-piece ensuite. Family room can be easily converted into a fourth bedroom or into a working from home office. Laundry room on the main floor (shared with basement tenant). Parking for 2 vehicles - one in the garage and one on the driveway. Tenant to pay 70% of all utilities. Documents required: Rental Application, Full Credit Report with Score, Employment Letter, 6 Consecutive Payslips, First & Last Month Rent, Liability and Content Insutrance. (id:50886)
RE/MAX Real Estate Centre Inc.
543 Speedvale Avenue E
Guelph, Ontario
A bright, Established and welcoming neighbourhood staple in a visible pocket surrounded by homes and business. This ~1,400 sq. ft. storefront is clean, well kept, and easy to operate, an inviting space with straightforward merchandising and room to grow. Current revenue comes from OLG lottery, tobacco/smoke, vape(option), and Bitcoin services, drawing steady everyday traffic for quick stops and repeat visits. The flexible layout naturally lends itself to a light to medium food program think espresso and pastries, grab-and-go sandwiches, or prepared takeout while also suiting a refreshed vape-forward concept with room for expanded accessories. With its friendly frontage and consistent residential catchment, this is the kind of shop that becomes part of peoples daily routine: morning coffee, an evening ticket, essentials in between. A great canvas for an owner-operator or family team to build on proven day-to-day demand and shape a warm, community-minded brand. (id:50886)
RE/MAX Icon Realty
229 Napier Street
West Perth, Ontario
Welcome to easy, carefree living in this beautifully maintained bungalow condominium unit - the perfect choice for retirees or anyone seeking comfort and simplicity. Tucked away in a quiet, well-kept community, this home combines modern convenience with a peaceful, natural setting. The bright, open-concept floor plan features soaring cathedral ceilings and large windows that create a spacious, airy feel. The living and dining areas flow effortlessly into a stylish, functional kitchen - ideal for both relaxing and entertaining. The primary bedroom offers a calm retreat with generous closet space and a thoughtfully designed ensuite with heated floors. Enjoy plenty of storage options throughout, plus the added benefit of an attached two-car garage. Step outside and unwind among mature trees and beautifully landscaped green space, offering a tranquil backdrop for morning coffee or an evening stroll. Located just a short walk from the Mitchell Golf Club and close to local parks, shops, and amenities, this home provides the ideal balance of convenience and comfort. Embrace a low-maintenance lifestyle in a friendly, welcoming neighbourhood - your next chapter starts here. (id:50886)
Sutton Group - First Choice Realty Ltd.
Part 19 Standing People Road
Seguin, Ontario
This 2.58-acre lot sits on a quiet township road in Seguin, about 15 minutes from Parry Sound and minutes to Humphrey School. There's 209 feet of frontage with a treed backdrop that keeps things quiet and private. Plenty of room to plan a country home or simple retreat.Hydro is at the road. HST applies and is not included in the list price. (id:50886)
RE/MAX Parry Sound Muskoka Realty Ltd
Part 7 Standing People Road
Seguin, Ontario
2.9-acre building lot on a quiet, newly constructed township road in Seguin, approximately 15 minutes from Parry Sound and just 5 minutes from Humphrey School. With 209 feet of frontage with a nice stand of hardwoods, you've got some privacy right off the road. Hydro is now on the road. A great property for those looking to build in a quiet, wooded setting. HST is in addition to the purchase price (id:50886)
RE/MAX Parry Sound Muskoka Realty Ltd
6780 Devand Drive
Mississauga, Ontario
This sale offers a rare opportunity to acquire a fully equipped recording and broadcasting studio with complete professional infrastructure ideal for music production, podcasting, livestreaming, and TV or radio broadcasting with low rent. The space, previously operated by Go Live TV a Christian online channel, is being sold for its assets and setup only - not the brand. Perfect for music producers, podcasters, digital media companies, creative agencies, or investors, this turnkey facility features sound proof recording rooms, advanced audio-visual systems, and adaptable studio space ready for immediate use. Whether you're looking to expand your media operations, start a new entertainment venture, or establish a high-quality production studio with, this opportunity provides a solid foundation in a growing content-driven industry. (id:50886)
RE/MAX Realty Services Inc.
62 Princess Margaret Boulevard
Toronto, Ontario
Welcome to 62 Princess Margaret Boulevard, a distinguished residence situated on a coveted street in the heart of the prestigious Princess Anne Manor neighbourhood in Etobicoke. This beautifully appointed bungalow offers an exceptional blend of comfort, elegance, and functionality, perfectly suited for todays discerning homebuyer. The main level welcomes you with a spacious, light-filled living room that effortlessly flows into the formal dining area offering a perfect balance of openness and definition. The custom kitchen is a true showpiece, featuring soaring cathedral ceilings and seamless access to the private backyard. Both the kitchen and dining room open onto a generous deck overlooking a lush backyard, ideal for outdoor entertaining or a quiet morning coffee. The primary bedroom offers a peaceful retreat with his-and-hers closets and a private three-piece en suite. Two - additional bedrooms on the main level are well-sized and versatile, perfect for family or guests. Downstairs, the fully finished lower level offers remarkable space and flexibility. A large recreation room anchored by a cozy wood-burning fireplace invites both relaxation and entertaining. Two additional bedrooms, a dedicated office area, a three-piece bath, and a spacious laundry room complete this level, making it as practical as it is inviting. Set on a prominent corner lot in one of Etobicoke's most desirable enclaves, 62 Princess Margaret Boulevard is a rare opportunity to own a home that combines timeless charm with thoughtful modern upgrades. Ideally located within walking distance to St. Georges Golf and Country Club, the Thorncrest community, boutique shops, and some of the country's highest-rated public and private schools. With Toronto Pearson Airport just minutes away, convenience meets elegance in this exceptional offering. Roof (2024) *Some images have been virtually staged and are for illustrative purposes only. Actual property appearance may vary. (id:50886)
Royal LePage Real Estate Services Ltd.
158 Selena Drive
Mcmurrich/monteith, Ontario
Welcome to 158 Selena, a bright and freshly updated raised bungalow with walkout basement nestled in 21+ acres of privacy and stress-free living, just 3 minutes from Buck Lake. Featuring a gourmet stainless kitchen, entertaining is a breeze on the south or north deck, or while gathered in the bright living areas. Major updates include: engineered wood flooring & trim (2025), kitchen cooktop & hood (2025), windows & doors (2023), Generac wiring & panel (2023), Central AC (2023), fully modern paint (2025), lighting (2025), shower & toilets (2025), detached shop & RV plumbing (2021), front porch (2025), gas WH(2018). Listed below 2025 appraised $ value.The property includes an attached 24x24 double garage plus fully serviced 25x28 shop for hobbies, projects, and enclosed parking. Separate entrances offer great in-law suite or income potential while comfort and peace of mind are enhanced by the generator, steel roof, and woodstove. Immersed in nature with abundant wildlife, stunning sunsets, nearby fishing & swimming ,all within a friendly community 25 minutes from Huntsville. Short closing available. Come experience it firsthand. (id:50886)
Chestnut Park Real Estate
1009 - 2495 Eglinton Avenue W
Mississauga, Ontario
Great Location in the Heart of Erin Mills, Furnished 2Bedroom and 2 Bath Brand new suite ,High end Furniture Ready to move in, stylish living space open concept with private balcony,features 9' ceilings, modern finishings, and no carpet throughout! The large windows in everyroom provide amazing natural sunlight. Stainless Steel Appliances, Quartz Countertops,Backsplash and a useful Central Island. Family-friendly neighbourhood,Close to top-rankedschools, Credit Valley Hospital,Erin Mills shopping cntre, and the University of TorontoMississauga campus. Commuting is effortless, with a 4-minute drive to Highway 403, easy accessto the 401/407/QEW, and MiWay/GO Transit steps away, with the Streetsville GO station.Residents enjoy premium amenities including a 24/7 concierge, co-working hub, boardroom,fitness centre, yoga studio, party lounge, games room, outdoor terrace with gardening plots,firepit aminities. (id:50886)
RE/MAX Gold Realty Inc.
2806 - 1300 Islington Avenue
Toronto, Ontario
Your Next Move is into this luxurious suite in the highly sought-after Barclay Terrace, located in prime Etobicoke and built by renowned developer Tridel. This beautifully maintained Sub- Penthouse two-bedroom condominium offers an impressive layout of approximately 1,130 square feet, showcasing breathtaking west-facing views. Professionally painted and thoughtfully designed, the suite includes one parking space with your own electric vehicle charger and one locker for added convenience. The spacious, updated kitchen flows seamlessly into a separate dining room, perfect for entertaining, while the inviting living room features engineered hardwood floors and elegant crown molding. The large primary bedroom offers a private two-piece ensuite bath, and a separate laundry room adds practicality to the home's sophisticated charmenjoy resort-style amenities, including a grand party room, indoor pool and hot tub, billiards room, tennis courts, squash courts, and a fully equipped fitness centre. The maintenance fees conveniently cover high-speed internet, cable TV, hydro, water, and air conditioning - offering exceptional value and ease of living. Ideally situated just steps from Islington GO and Subway Station, this prime location also provides easy access to Bloor Street's restaurants, shops, parks, excellent schools, and the prestigious Islington Golf Course. Experience elegance, comfort, and convenience - all in one stunning residence. (id:50886)
Sutton Group Old Mill Realty Inc.
238 Windermere Avenue
Toronto, Ontario
Welcome to this beautifully maintained 2-bedroom, 2-bathroom semi-detached home in the highly sought-after Village of Swansea. Fully furnished and thoughtfully designed, this home offers a perfect blend of comfort, style, and convenience. The main floor features a bright and inviting, sun-filled, all-season sun room, a beautiful and spacious living room, a lovely renovated kitchen, and a fabulous size dining room, ideal for both everyday living and entertaining. Walkout from the kitchen to an incredibly convenient mud room with shelving. Original restored oak hardwood floors, oak trim and French door and an oak staircase.... super charming!! Upstairs, you'll find two generously sized bedrooms with ample storage and a 4 piece bathroom. Primary bedroom has a convenient tandem office room filled with natural light. 2nd bedroom is a great size with a full closet and oodles of natural light. The detached garage offers great storage for garden implements, bikes, sporting equipment, and much more. Private laneway parking for 1 vehicle. Located in the heart of Swansea, enjoy a charming neighbourhood with tree-lined streets, parks, and easy access to the Humber River, High Park, shops, cafes, and public transit. Excellent walk score to all amenities. This home is beautifully appointed and is perfect for anyone looking for a turnkey living experience in one of Toronto's most desirable residential areas. Landlord would prefer a 2 year lease but 1 year will be considerable. Tenant is responsible for all utilities (gas, hydro, water/waste), cable/internet and garden maintenance and snow removal. (id:50886)
Royal LePage Terrequity Realty

