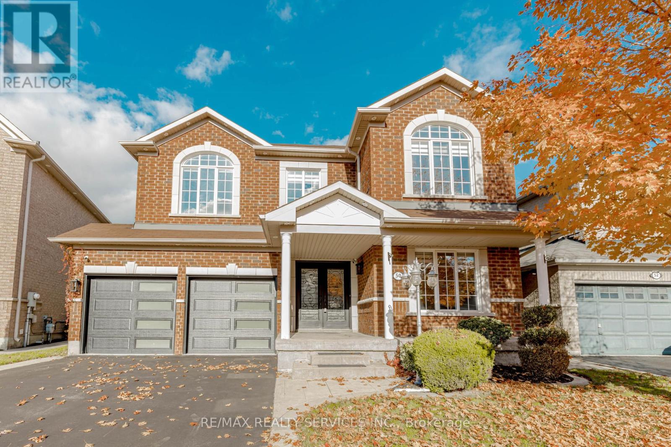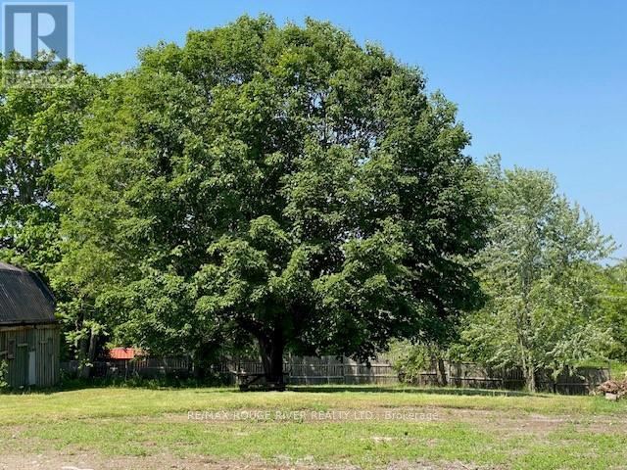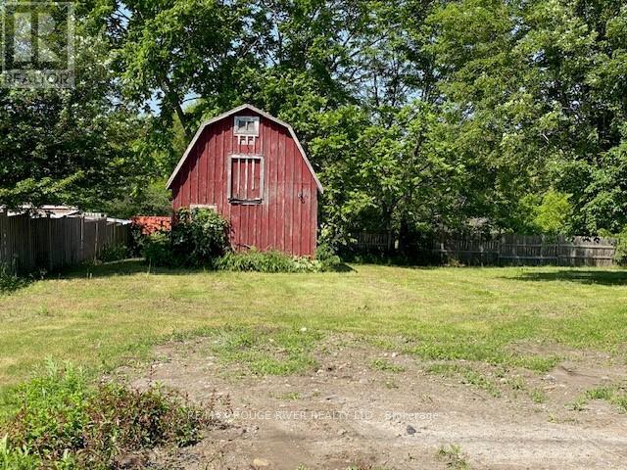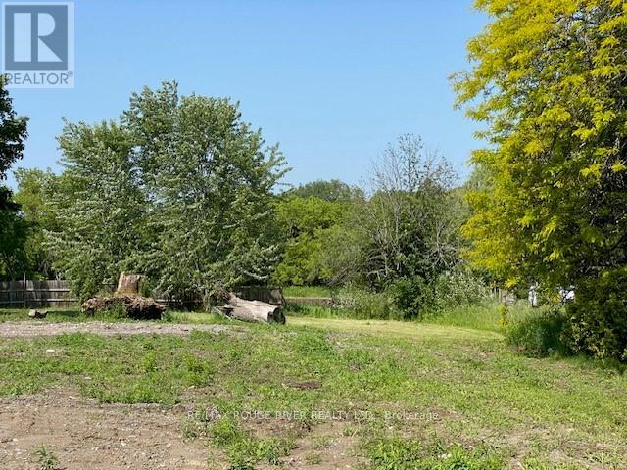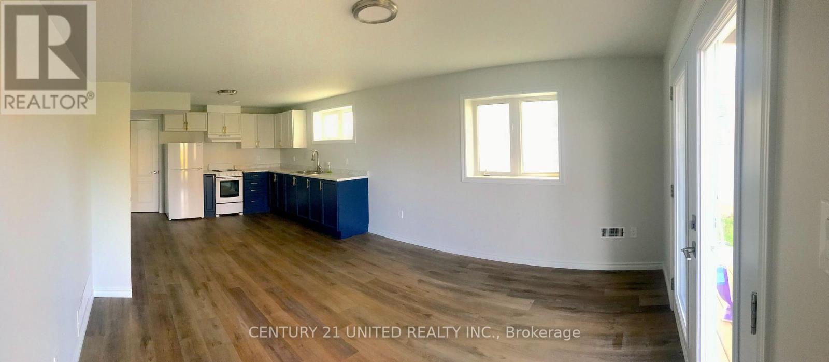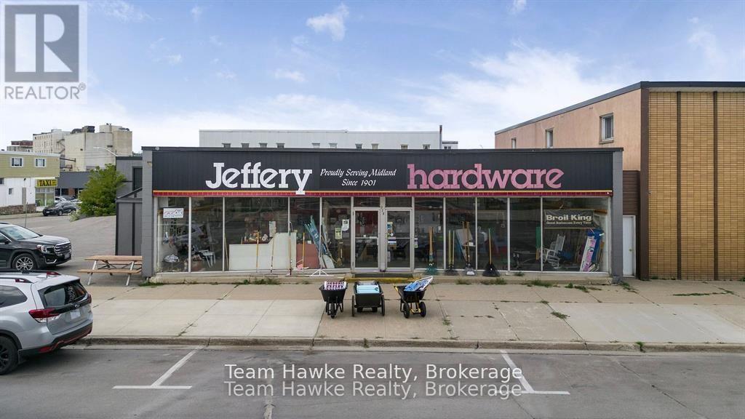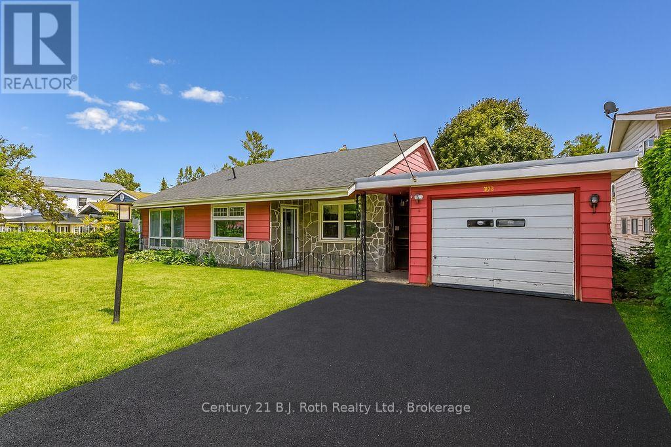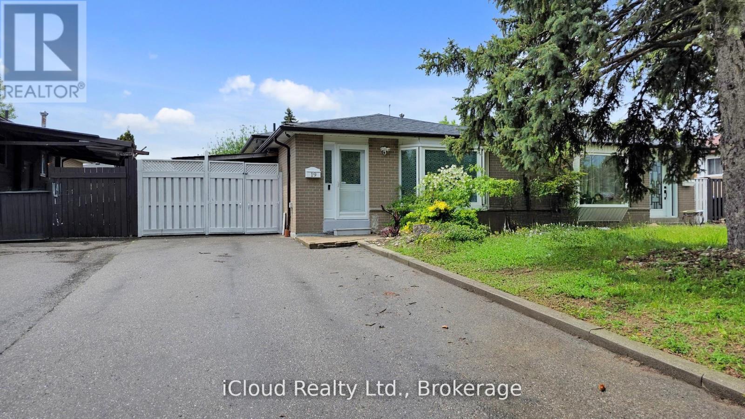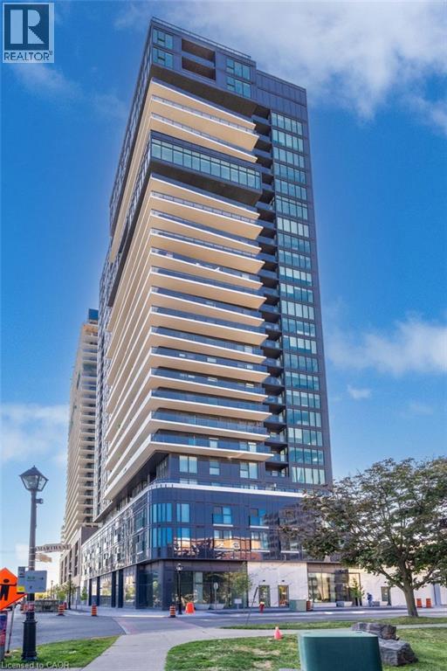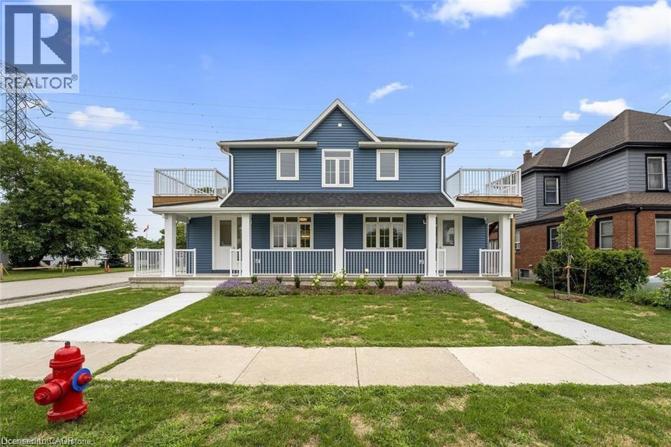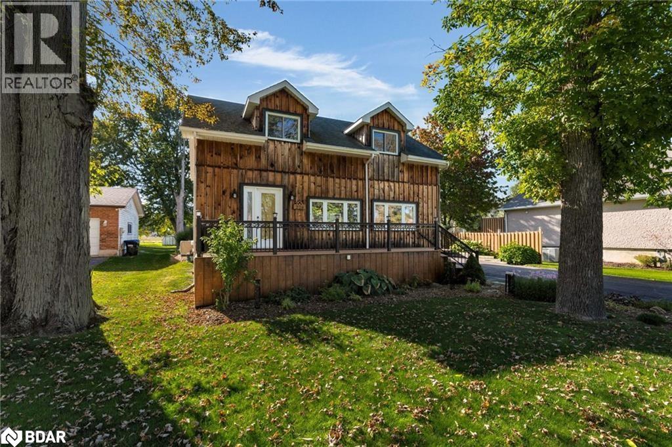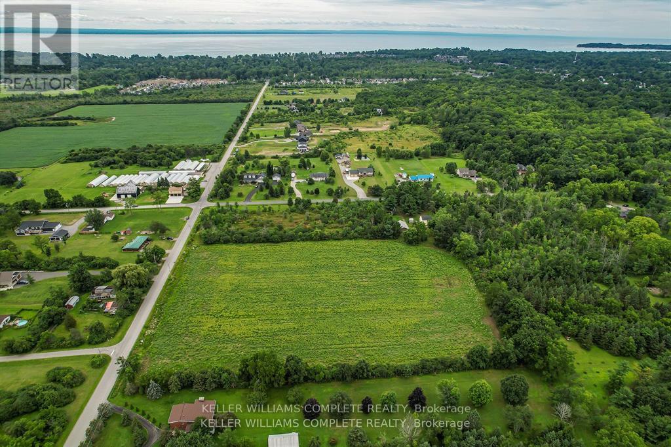50 Amboise Crescent
Brampton, Ontario
Welcome to this stunning, fully remodeled executive home on a premium lot in the heart of Fletcher's Meadow one of Brampton's most sought-after communities! From the moment you arrive, the elegant curb appeal sets the tone. Step inside through a grand double door to a modern open-concept design, perfect for luxurious living and effortless entertaining. The chefs kitchen is a true showpiece, featuring Quartz Counters And Extra Long Cabinets, and top-of-the-line S/S appliances. Soaring 9-ft ceilings and oversized windows flood the home with natural light, while the spacious living and dining areas flow seamlessly together. Upstairs, the primary suite offers a spa-inspired ensuite with glass-enclosed shower, and large walk-in closet. Additional 3 bedrooms are bright and generously sized, and 2 Bathroom ideal for a growing family. Legal 1 Bedroom, 1 Bathroom & Kitchen Basement Apartment With Separate Entrance with separate Laundry is ideal for extended family or rental income | Newer Furnace & Central Air Condition Unit | Entrance From Garage To Home. Enjoy your private backyard oasis, complete with a modern pergola perfect for summer gatherings. Located in family-friendly & Child safe community, just steps to top-ranked schools, parks, trails, and the Cassie campbell community centre with pool, gym, and library. Quick access to Hwy 410, 400, Mount Pleasant GO Transit, shopping, and dining makes commuting and daily living effortless. Every detail has been thoughtfully curated for style, comfort, and functionality.. This turnkey home is ready to impress... Don't miss it!! (id:50886)
RE/MAX Realty Services Inc.
Part #2 Ontario Street
Cramahe, Ontario
Located at the western edge of the historic Village of Colborne, this building lot is a short walk to the charming downtown area, with its many amenities. If you're searching for a nice building site this one offers good value at a very affordable price. (id:50886)
RE/MAX Rouge River Realty Ltd.
Part #3 Ontario Street
Cramahe, Ontario
Located at the western edge of the historic Village of Colborne, this building lot is a short walk to the charming downtown area, with its many amenities. If you're searching for a nice building site this one offers good value at a very affordable price. (id:50886)
RE/MAX Rouge River Realty Ltd.
Part #1 Ontario Street
Cramahe, Ontario
Located at the western edge of the historic Village of Colborne, this building lot is a short walk to the charming downtown area, with its many amenities. If you're searching for a nice building site this one offers good value at a very affordable price. (id:50886)
RE/MAX Rouge River Realty Ltd.
302 Blacksmith Way
Peterborough, Ontario
Perfect for a mature single professional, this bright one-bedroom basement suite offers a private entrance, open-concept kitchen and living area, in-suite laundry, and one parking space. Beautifully designed offering a quiet, comfortable space in Peterborough's friendly north end-close to shops, parks, and all the essentials. A great place to call home! References, employment verification, and first and last required. (id:50886)
Century 21 United Realty Inc.
526 Dominion Avenue
Midland, Ontario
This 6,200 Square foot, single storey commercial building sits on a 100' x 100' lot in the heart of Midland's thriving downtown core. Zoned DC - Downtown Commercial, the property offers exceptional flexibility for a variety of permitted uses, including retail, service and office. Featuring a wide, open floor plan, excellent street exposure, and on-site parking, this space is ideal for a growing business looking to establish itself in one of Simcoe County's most walkable commercial districts. This lease is based on the 4,200 sq ft of retail space with 2,000 sq ft of storage available at no base rent. TMI for 2025 is $5.53 per sq ft. (id:50886)
Team Hawke Realty
377 Barrie Road
Orillia, Ontario
If You're Looking To Finally Break Into The Market, Or For A Charming, Centrally Located Bungalow In The Beautiful City Of Orillia That You Can Renovate To Make Your Own, This Is The One For You! Lovingly Maintained By Its Former Owner For The Past 20 Years, This 2 Bedroom, 1 Bathroom Home With An Attached Single Garage Offers Plenty Of Room To Grow. The Unfinished Basement Means Potential For Expansion With Enough Room For Another Bathroom, Rec Room & Laundry. The Large, Partially Fenced Backyard Offers A Blank Canvas For Your Landscaping Project. Priced To Sell & Ready For Immediate Occupancy. Property Being Sold "As Is, Where Is" By Estate Executor. (id:50886)
Century 21 B.j. Roth Realty Ltd.
19 Flamingo Crescent
Brampton, Ontario
Investor Alert & First-Time Buyer Opportunity! This Beautifully Updated 3+1 Bedroom Semi-detached 3-Level Backsplit in Brampton's Southgate Offers Immediate Income Potential. Featuring a Finished Basement With a Separate Entrance, This Property Is a Smart Investment. Enjoy a Move-In-Ready Interior With New Flooring, Fresh Paint, and a Carpet-Free Environment. Two Fully Upgraded Washrooms Added to the Appeal. Benefit From Ample Parking and a Fantastic Location Near Schools, Parks, and Shopping. Recent Upgrades Include a New Roof (2024), Washer/Dryer (2024), Pot Lights, and Gas Stove (2023). Don't Miss Out on This Well-Maintained and Conveniently Located Property! Excellent Location!! Fully Upgraded House $$$ Spen (id:50886)
Icloud Realty Ltd.
370 Martha Street Unit# 1805
Burlington, Ontario
Stunning 1 Bed + Den suite at the highly sought-after Nautique in Burlington's vibrant waterfront core! This ultra-modern unit features an oversized balcony spanning the entire width of the suite, offering panoramic south-facing views of Lake Ontario, perfect for enjoying spectacular sunrises and sunsets. The open-concept layout includes pocket doors, a sleek kitchen with built-in appliances, pantry, and ensuite laundry in the primary bedroom. The spacious primary suite features double closets and a spa-like ensuite bath. The den is ideal as a home office or guest space, and there's ample closet space throughout for all your storage needs. Enjoy resort-style amenities in one of Burlington's most iconic waterfront buildings, just steps to the lake, parks, dining, shops, and transit. (id:50886)
Royal LePage Burloak Real Estate Services
777 Beach Boulevard
Hamilton, Ontario
This Building Features 5 Units All With Views Of The Water. Two 1 Beds, Two 2 Beds And A Bachelor. Each Unit Is Separately Metered For Hydro, Gas And Includes Individual Hvac Units, In Suite Laundry, Large Bedrooms And Balconies. Only Steps To The Beach And Close To All Amenities Including Hwys, Shopping Malls And Parks. (id:50886)
Royal LePage Signature Realty
228 Bayshore Road
Innisfil, Ontario
Nestled on a generous lot with peaceful nature behind and the lake just across the road, this property offers the perfect balance of family living and lakeside retreat. Just steps from the waterfront park, you can enjoy morning walks by the water, afternoons at the park, and evenings taking in the fresh lake breeze. Inside, the open-concept layout creates a warm and welcoming space where family and friends can gather with ease. A versatile separate area provides flexibility for a workshop, garage, or hangout, making the home as practical as it is inviting. Outdoors, a large deck and stone patio with a hot tub set the stage for relaxation, entertaining, and enjoying the beautiful natural surroundings. With its serene setting, proximity to the lake, and spaces designed for both everyday living and year-round enjoyment, this home is truly special. (id:50886)
Keller Williams Experience Realty Brokerage
Lot 1 Burleigh Road
Fort Erie, Ontario
Looking to create your own slice of paradise? Look no further than this fantastic lot in Ridgeway! This 2.46 acre cleared parcel is just waiting for you to build your dream home. A corner lot Nestled in a peaceful country setting, yet only a stone's throw away from the bustling restaurants and shops of down town Ridgeway, this location truly offers the best of both worlds. With gas and Municipal water access readily available at the road, the possibilities are endless. Don't miss out on this incredible opportunity - call today for more information and start turning your dream home into a reality (id:50886)
Keller Williams Complete Realty

