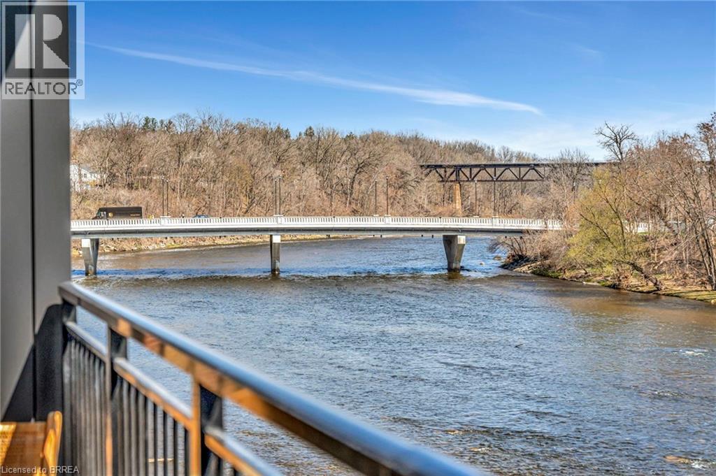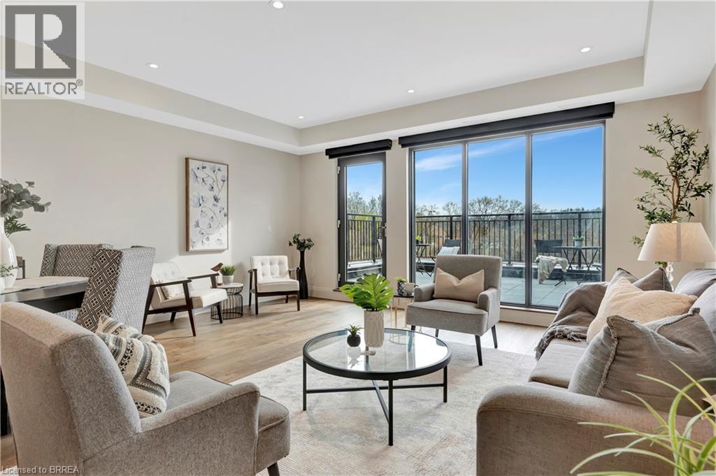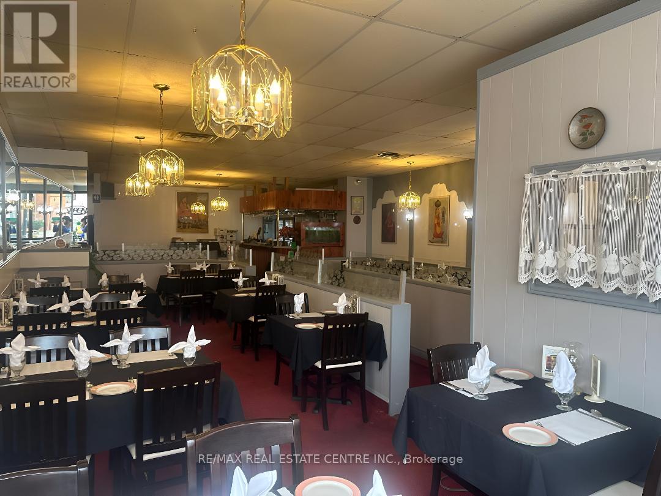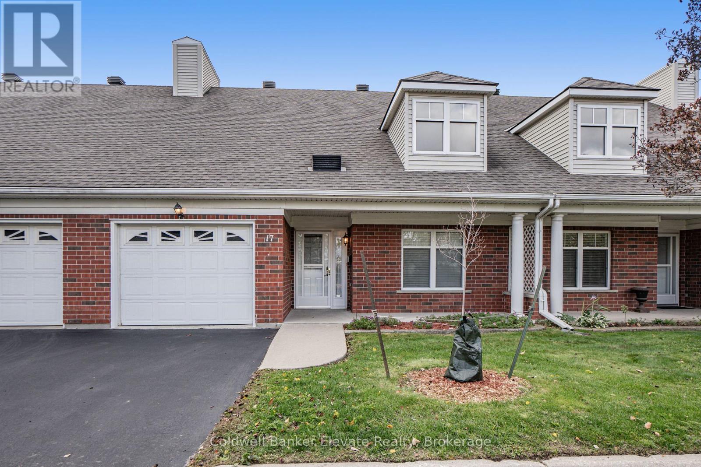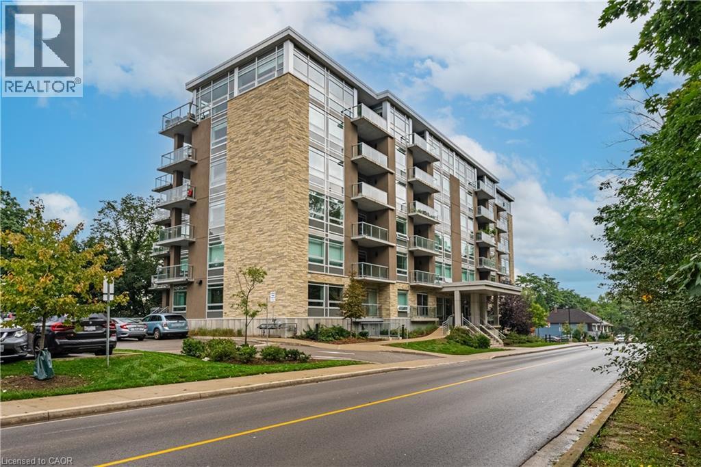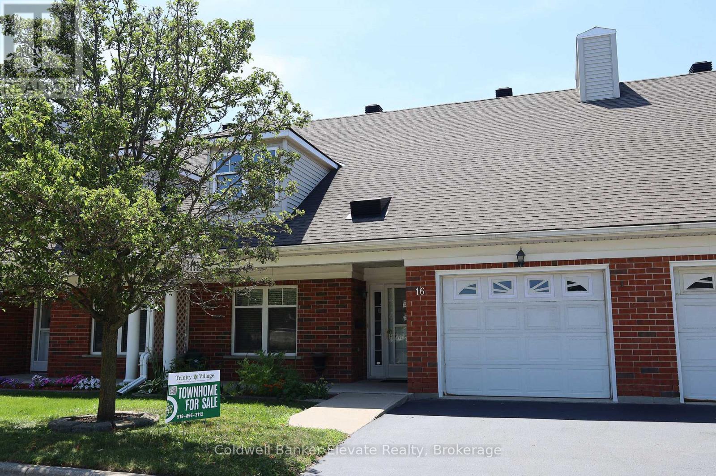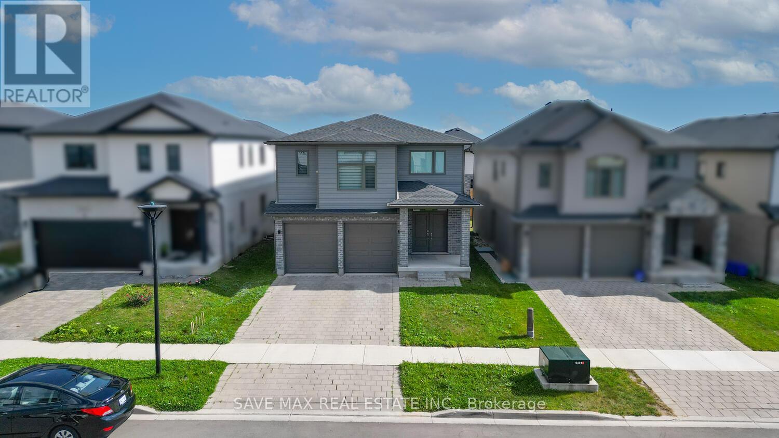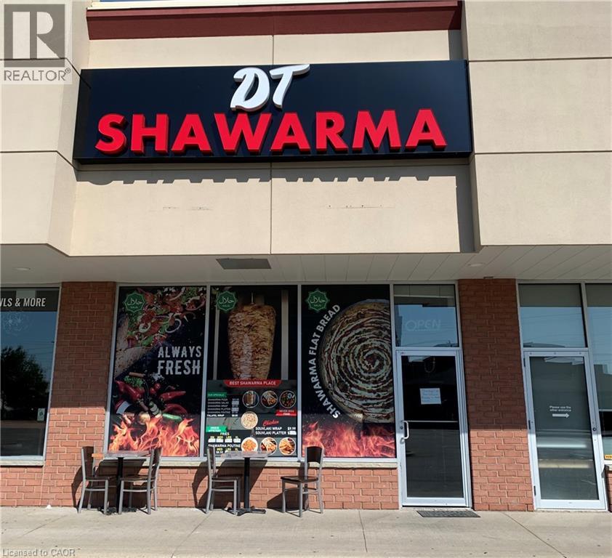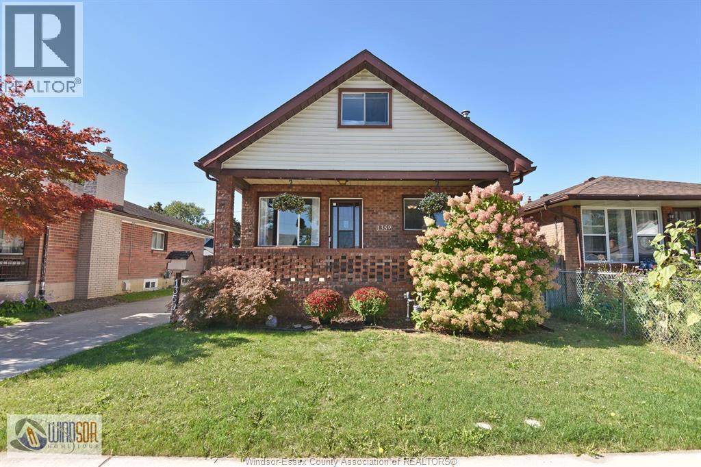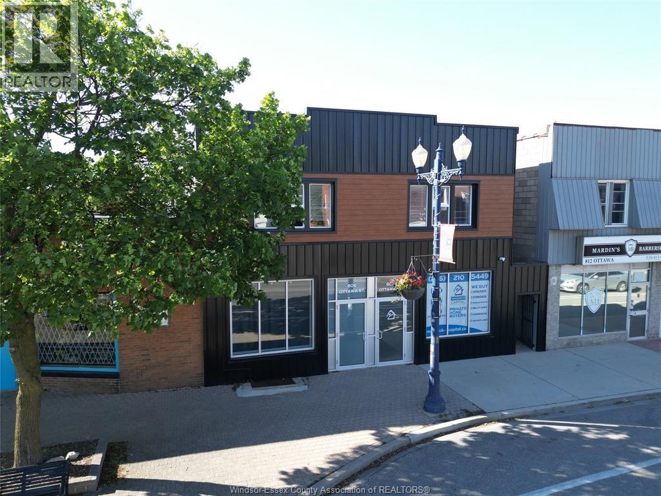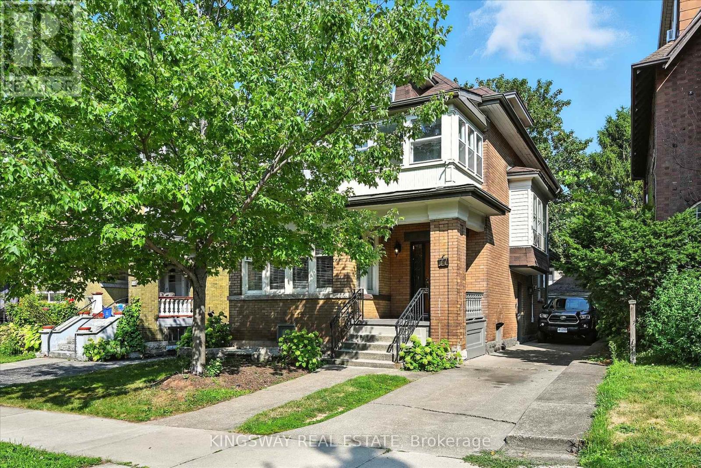7 Grand River Street N Unit# 203
Paris, Ontario
Step into riverside luxury at Unit 203—an elegant 865 sq/ft 1-bedroom suite with a private 150 sq/ft riverside patio that brings the beauty of the Grand River right to your doorstep. This is more than just a condo—it's a lifestyle. From the moment you enter the secure, boutique building, you'll feel the difference that true craftsmanship and thoughtful design make. Inside, the open-concept layout is rich with upscale finishes: wide plank hardwood flooring, automated blinds, a chef-inspired kitchen with integrated Fisher & Paykel appliances, quartz countertops, and a spa-like bathroom complete with heated floors. Whether you're enjoying morning coffee by the river or hosting friends in your stylish kitchen, every detail in this suite is designed to impress. And with direct outdoor access and low-maintenance living, it's the perfect blend of nature and modern luxury. 5 units remain in this one of a kind 6 unit condo building in the heart of Paris! (id:50886)
RE/MAX Twin City Realty Inc
7 Grand River Street N Unit# 204
Paris, Ontario
One of the most distinctive homes in the building, nicknamed The Townhome. This two-storey residence blends architectural character with contemporary design across 1,693 sq/ft of living space and over 800 sq/ft of private outdoor space. Showcasing original exposed brick and beam details, Unit 204 offers a unique sense of warmth and history while still delivering modern luxury. Wide plank hardwood flows through the main level, paired with a striking kitchen outfitted with Fisher & Paykel appliances, quartz countertops, and custom cabinetry. Both bathrooms feature spa-inspired finishes, including heated floors. The primary bedroom features a generous walk through closet and lovely bathroom, and a generous den on the 2nd level makes the perfect home office, sleeping space or second lounge. With elevator access from the second level and direct street-level entry (the only unit with this in the building), this unit lives like a private townhome. Two expansive riverside patios—including one oversized terrace—offer spectacular outdoor living and breathtaking views of the Grand River. The upper level terrace is roughed in for an outdoor kitchen, with Hot/Cold Water, Natural Gas and Electrical, while the main wall has been pre-wired for an electric awning. Included is a large storage locker and access to the resident only riverside patio perfect for casting a line or launching a canoe. (id:50886)
RE/MAX Twin City Realty Inc
126 St. Paul Street
St. Catharines, Ontario
Gorgeous Fully Equipped Restaurant Business for Sale in Downtown St. Catharines, Ontario in the Niagara region. For dine-in, take-out, and catering. LLBO, 62 seats and potential street patio. Near the First Ontario Performing Centre, Meridian Centre, Farmer's market and Highway 406. Potential use of the restaurant name for this location. Can be converted to any approved use. Customers have praised the restaurant for its flavorful dishes and friendly service with cozy and welcoming ambiance. Established since 1993 serving Indian Cuisine for more than 30 years. Can be converted to any approved use. Ideal for Indian, Pakistani, Afghani and/or any South Asian restaurant with established goodwill. Potential use of the restaurant name for this location. Great Exposure, Signage and Traffic Count. A Hidden Gem. Must See! (id:50886)
RE/MAX Real Estate Centre Inc.
17 - 2705 Kingsway Drive
Kitchener, Ontario
Welcome to Trinity Village Terrace, a 1,184 sq. ft. life lease townhome featuring 2 bedrooms and 3 bathrooms, all situated on a single, accessible level. The freshly painted interior, including the garage, provides a clean and modern feel throughout. The open-concept layout includes vinyl flooring in the living and dining area and large windows that create a bright, welcoming atmosphere. Enjoy added comfort with a gas fireplace in the living room and the convenience of a Stannah Canada stairlift for easy accessibility. Main level laundry enhances everyday practicality. The professionally finished basement, adding approximately 1,115 sq. ft., is ideal for family visits or a caregiver suite, featuring a full kitchen, living room, dining area, den, and a 3-piece bathroom. Ideally located just 2 minutes from Fairview Park and 5 minutes from Fairway Station, with pharmacies, grocery stores, and shopping nearby, this property perfectly combines comfort, functionality, and accessibility. (id:50886)
Coldwell Banker Elevate Realty
479 Charlton Avenue E Unit# 209
Hamilton, Ontario
Welcome to the Vista Condos! Where nature and city living meet in perfect balance. This thoughtfully designed space offers an open-concept layout filled with natural light, a sleek modern kitchen, and a cozy living area that flows effortlessly into your private retreat with views of the trees. Perfect for young professionals, medical staff, or anyone who values comfort and convenience. What makes this location so special? 479 Charlton sits at the base of the Niagara Escarpment, giving you front-row access to the city's best hiking trails, waterfalls, and green spaces, all just steps from your door. Yet you're still minutes away from downtown Hamilton's cafés, shops, St. Joseph's Hospital, and vibrant arts scene, as well as the GO Station for commuters. It's the best of both worlds: urban energy paired with tranquil surroundings. Highlights you'll love: ·Modern one-bedroom layout with contemporary finishes ·Bright, open living space with oversized windows ·Easy access to trails, parks, and scenic lookout points ·Close to hospitals, restaurants, shops, and transit ·Secure, well-maintained building in a highly desirable area Don't miss your chance to call this Hamilton gem your new home. (id:50886)
RE/MAX Escarpment Realty Inc.
16 - 2705 Kingsway Drive
Kitchener, Ontario
Welcome to Trinity Village Terrace, a 1184 sqft life lease townhome featuring 2 bedrooms and 3 bathrooms, all situated on a single, accessible level. The open-concept layout includes new hardwood flooring in the main living areas (excluding the bedrooms) and large windows that create a bright, welcoming atmosphere. The main level laundry adds convenience, while the partially finished basement offers additional space for storage or recreation. Ideally located just 2 minutes from Fairview Park and 5 minutes from Fairway Station, with pharmacies, grocery stores, and shopping nearby, this property combines comfort, functionality, and accessibility. (id:50886)
Coldwell Banker Elevate Realty
3624 Earlston Cross
London South, Ontario
Welcome to this stunning modern two-storey home located in the prestigious Fox SOUTH London! Bright and spacious, this beautifully designed residence features an open-concept kitchen adorned with sleek granite countertops, an oversized island, and premium stainless steel appliances perfect for both everyday living and entertaining. Offering four generously sized bedrooms and three full bathrooms, this home is tailored for growing families. The primary suite boasts a walk-in closet, while a convenient Jack-and-Jill bathroom connects two additional bedrooms. A dedicated laundry room with washer and dryer is thoughtfully placed on the second floor for added ease. Enjoy the convenience of a double garage plus two additional driveway parking spaces. All essential appliances including refrigerator, stove, and dishwasher are included. Nestled in a sought-after neighborhood within top-rated school zones and just minutes from parks, shopping, and a variety of amenities, this home offers exceptional lifestyle and location. the home is well-equipped for future upgrades or added features. A perfect blend of style, space, and functionality don't miss the opportunity to make it yours! (id:50886)
Save Max Real Estate Inc.
36 Northfield Drive
Waterloo, Ontario
Turnkey restaurant in a high-traffic area with strong walk-in visibility and established operations, located just 5 minutes from local universities. The location features a long-term lease at $5,400/month (including TMI), providing security and stability for the next owner. There are no franchise fees or contractual brand restrictions, giving the buyer full flexibility. The business can continue operating under the existing Double Taste Shawarma concept, or it can be rebranded to any cuisine or new restaurant concept without penalty. The space is fully equipped with a complete commercial kitchen and seating area, making it ideal for dine-in, takeout, delivery, or ghost-kitchen models. There is also an opportunity to expand the menu. The seller is also open to a partnership or joint-venture arrangement with the right operator, which may reduce upfront cost for qualified buyers. (id:50886)
Century 21 Right Time Real Estate Inc.
1359 Ellrose
Windsor, Ontario
Perfect opportunity for first time buyers. Located in great family neighbourhood, close to walking trail, school and parks on a cul de sac. Finished on all levels. Many updates including roof (8) Air conditioner (7) windows, driveway, electrical panel 200 amp. Large fenced yard detached garage. Call for details and viewing. (id:50886)
Royal LePage Binder Real Estate
808 Ottawa Street Unit# 3
Windsor, Ontario
All Inclusive, Newly Renovated & FULLY FURNISHED second floor unit with One bedroom and One bathroom. Great for working professionals or anyone looking for hassle free living. Centrally located in uptown Windsor, near all amenities, the entire building was recently renovated in 2024. With your own en-suite laundry, brand new stainless steel appliances and much more to offer! Utilities and Wifi are included in the price. Month-to-month or 1 year lease available. Book your private viewing today! ""Proof of income, credit report, rental application and first & last are required."" (id:50886)
Pinnacle Plus Realty Ltd.
933 West Shore Road
Pelee Island, Ontario
Dreaming of island living or the perfect secondary home? Located just steps from the ferry dock on beautiful Pelee Island, this spacious 5-bedroom, 5-bathroom waterfront property offers the rare opportunity to own a piece of Ontario’s most peaceful and scenic destinations. Formerly operated as The Gathering Place B&B, this well-maintained home features separate owner’s quarters, allowing for flexible use as a full-time residence, vacation home, multi-family retreat, or an income-generating B&B or short-term rental. The layout is ideal for hosting guests, with private bedroom suites, spacious living areas, and a welcoming atmosphere throughout. Enjoy beautifully landscaped grounds, stunning views of Lake Erie, and direct access to your own private beach. Most of the island’s amenities - including restaurants, the winery, general store, and bike rentals - are within walking distance. Whether you’re seeking a relaxing lifestyle, a retirement opportunity, or a unique investment in Ontario real estate, this home is ready to offer comfort, charm, and business potential in one incredible package. (id:50886)
Jump Realty Inc.
77 Proctor Boulevard
Hamilton, Ontario
Historic Proctor Blvd Gem Modern Comfort Meets Timeless Charm. Nestled on the prestigious and historic Proctor Boulevard, this stunning home offers a rare blend of heritage character and modern upgrades. Originally inhabited by some of Hamiltons key historical figures, this residence has preserved its classic detailsincluding rich wood trims and gleaming hardwood floorswhile incorporating a fully modern kitchen ideal for todays lifestyle. Boasting 5 bedrooms, including 2 in the fully finished attic, and 3 bathrooms, this home offers ample space for family living. Enjoy the sun-filled mornings in either of the two charming sunrooms, or entertain in the spacious basement with a rec room, kitchen, and separate entranceperfect for guests or in-law accommodations. Step outside to a private backyard and a huge driveway, providing both serenity and convenience. Ideally located within walking distance to shops, restaurants, and amenities, with easy highway access, this home perfectly balances historic elegance with modern living. (id:50886)
Kingsway Real Estate

