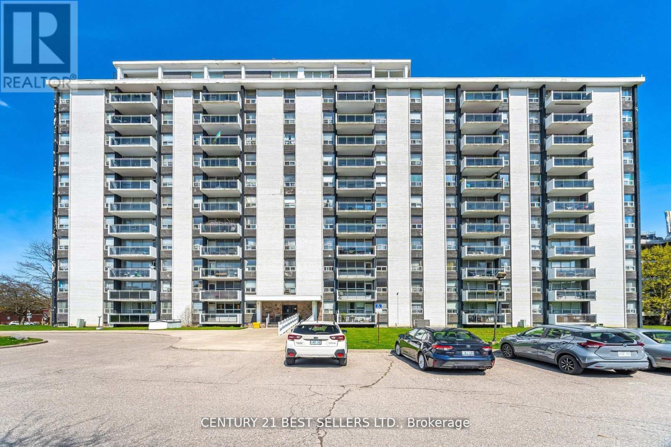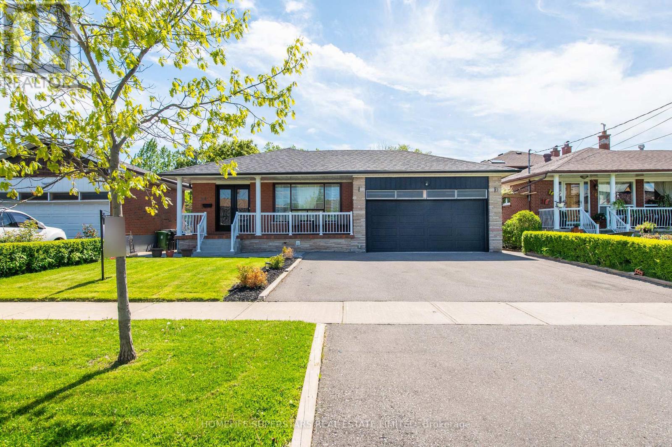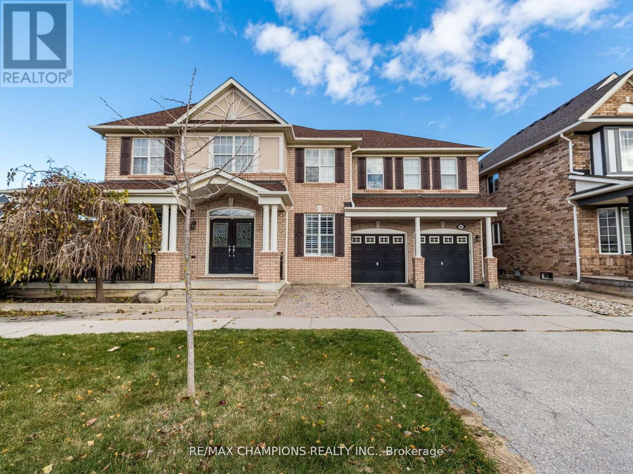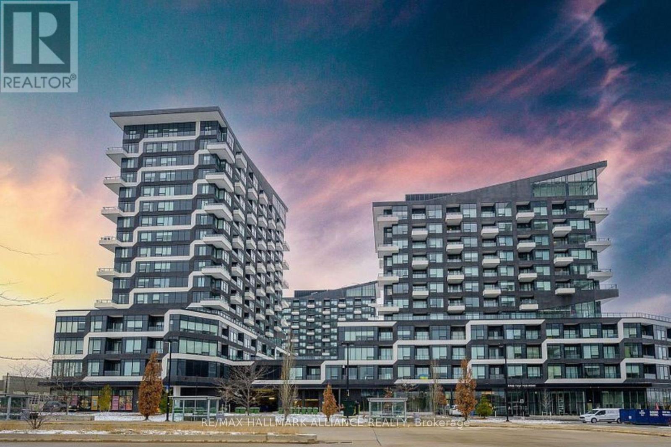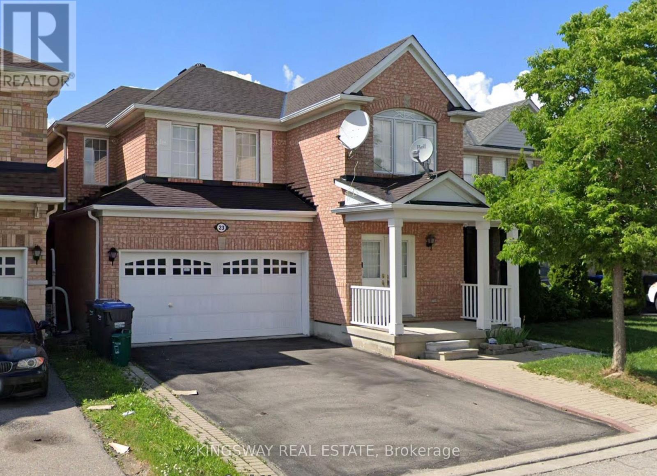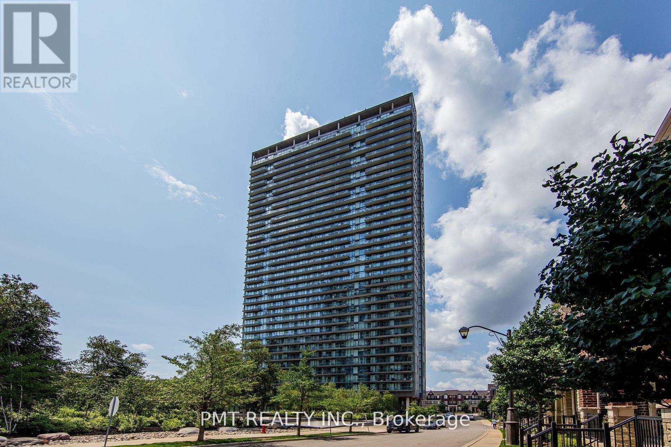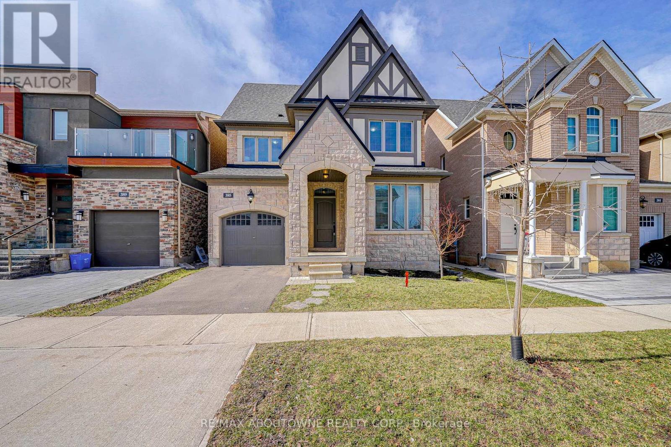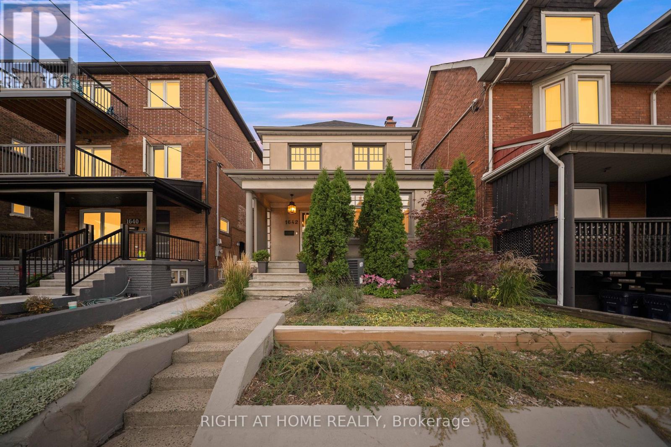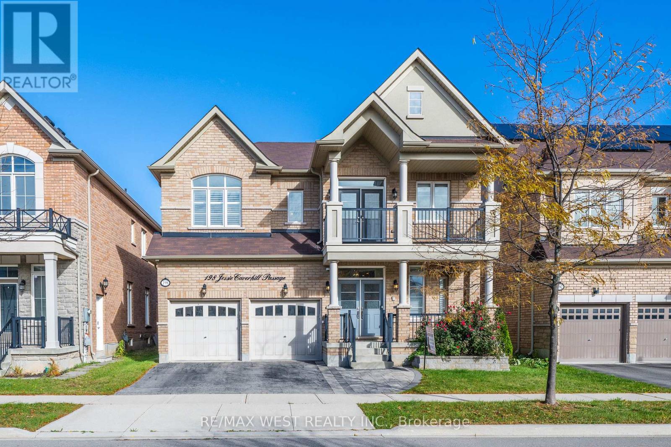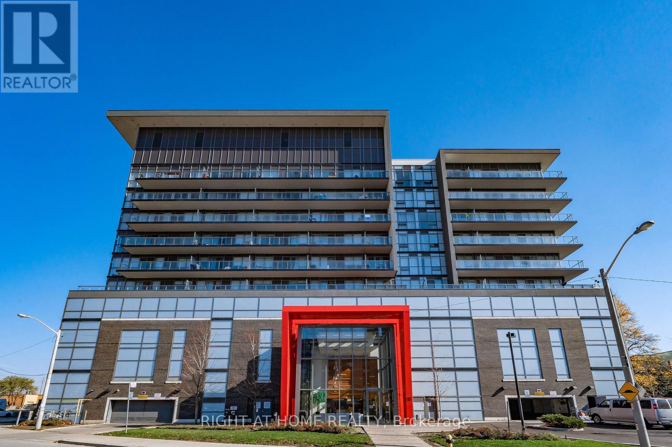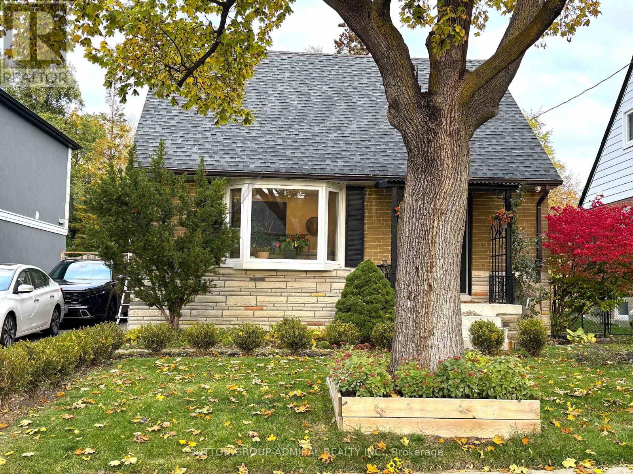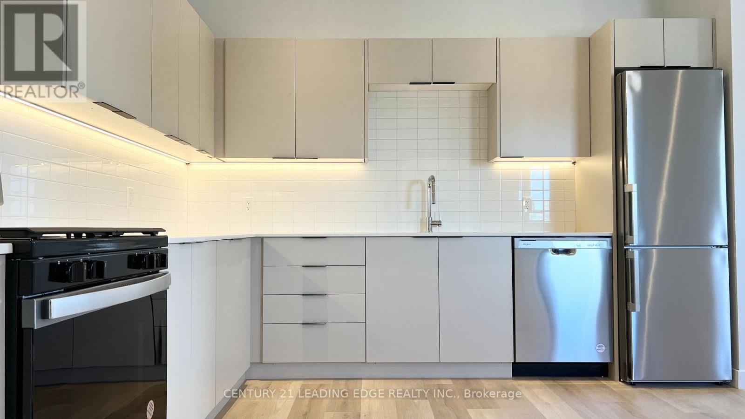306 - 151 La Rose Avenue
Toronto, Ontario
Bright and Spacious One Bedroom Co-op Suite In Excellent Well Maintained Building. Large Open concept L-Shaped Living/Dining Room With Picture Window And Walk Out To Balcony. Good Sized Bedroom With Double Closet. Eat-In Kitchen. Very Affordable Co-op Building! Maintained Fee Includes Heat, Hydro, Water And Taxes. Rarely Offered. Nice West View. Premium Location. Steps to All Convince, TTC, Shopping's, Schools, Recreational Facilities, Exclusive Locker in the basement, Underground parking available for $40.00 per month. (id:50886)
Century 21 Best Sellers Ltd.
24 Archway Crescent
Toronto, Ontario
xceptionally well maintained 3+4 bedroom Buglow backing onto The Humber River Recreational trail offering privacy, surrounding by trees, specious moderen kitchen quartz counter top, hardwood flooring through out, pot lights, upgraded Baths!! Fully Finished Baement, seperate entrance, potencial for in-law suite or rental income, Two-Car Attached Garage,Is Nestled On A Quiet, Child-Friendly Court, close to all amenities, New LRT (id:50886)
Homelife Superstars Real Estate Limited
707 Trudeau Drive
Milton, Ontario
If You Want To Live In One Of Milton's Premier Neighborhoods, This Is Your Chance! The Corner 5 Bedroom Home Sits On A Premium Wide 54 Ft Lot, High Ceilings Allow A Ton Of Natural Light Throughout The Home, A Regal Fireplace In The Family Room Complemented By A GourmetKitchen Showcasing Breakfast Island With Quartz Counter Tops, Backsplash & Under Counter Lighting, A Must Have Pantry, Luxury Over 3,725 Sq/Ft. 4Top Feature We Love About The Home: Parks 6 Cars On The Driveway 2. Majestic Main Floor Office With Fine French Doors 3. Generous Master SuiteOffers With 2 Walk-Ins Closets, 4. 2 Jack & Jill Washrooms With Cultured Marble Counter Tops 5. Located In The Beaty Neighbourhood. Don't Miss ThisRare Opportunity. (id:50886)
RE/MAX Champions Realty Inc.
825 - 2485 Taunton Road
Oakville, Ontario
The BIRCH MODEL 625 Sq Ft is one of the nicest floor plans in the hottest new luxury Condos in Oakville, OAK & CO. The Vibe Of New , Modern, And Sophistication at Oak & Co. Condos Is Where Its At It's Like Walking Into A Swanky Hotel In Soho, New York. This Chic 1 Bedroom + Den In The Heart Of Uptown Oakville, Is Located Close To All Lifestyle Amenities Such As Goodlife Gym, Restaurants, Beer Store & Lcbo, Shopping, Pet Emporiums, The Largest Winners In The World, Spa Facilities & So Much More. Lifestyle Amenities at Oak & Co are perfect for your Health & Wellness. Close To 407 With Easy Access To QEW. Also offered for lease $2,400. (id:50886)
RE/MAX Hallmark Alliance Realty
23 Catchfly Crescent
Brampton, Ontario
Great Value in the highly desirable and prominent area of the Vales of Castlemore in East Brampton. Fully Self-Contained and Nicely renovated 2bed/1 bath basement apartment featuring separate entrance and 1 designated driveway parking spot. Well appointed kitchen w/ ample cupboard space and Stainless steel stove. Laminate flooring throughout, no carpet. Ensuite laundry. Property located on a quiet Crescent and backing onto green space. Walking distance to parks. Only a 5 minute drive to Rio Can Plaza for groceries, banks, and more plus close to schools, community centre. Highways 427 and 410 only a 10-15 minute drive. (id:50886)
Kingsway Real Estate
612 - 105 The Queensway
Toronto, Ontario
Welcome to 105 The Queensway, Suite 612 at NXT Condos where contemporary design meets urban convenience in Toronto's desirable High Park Swansea community. This bright and beautifully appointed suite features an open-concept layout with floor-to-ceiling windows, a modern kitchen with stainless steel appliances, and a spacious living area that extends to a private balcony offering serene views of the city skyline and Lake Ontario. The bedroom provides ample closet space and natural light, creating a comfortable and stylish retreat. Residents of NXT Condos enjoy exceptional amenities, including an indoor and outdoor pool, fitness centre, tennis court, media and party rooms, guest suites, and 24-hour concierge service. Ideally located just steps from scenic waterfront trails, High Park, and transit, with easy access to the Gardiner Expressway and downtown Toronto. Perfect for professionals seeking modern living with a balance of nature and city life. (id:50886)
Pmt Realty Inc.
385 Dahlia Trail
Oakville, Ontario
Stunning 2410 Sq Ft Detached Home Nestled On Quiet Street Of Preserve Oakville. Functional Layout With An Office. 9 Ft Ceiling On Main. Second Floor Features 4 Bedrooms, 3 Washrooms & Laundry. Tons Of Upgrades From Builder, Including: Kitchen Executive Package, Topline Tile & Hardwood Floor, Granite Countertops & Backsplash. Potlights & Chandelier On Mainfloor. One Minute Walk To Oodenawi Public School. White Oaks Secondary School With IB Program. Close To Shopping, Library, Sports Complex, Hospital, Highways & All Amenities. (id:50886)
RE/MAX Aboutowne Realty Corp.
1642 Dufferin Street
Toronto, Ontario
Welcome to your new home in one of Toronto's most vibrant and culturally rich neighbourhoods - Corso Italia! Perfectly situated just steps from the shops, cafés, and buzz of St. Clair Avenue West, this 3-bedroom, 2-bathroom home was extensively renovated and upgraded in recent years thoughtfully blending modern conveniences with the timeless charm of an older home. It's got Magic windows throughout with retractable screens, updated plumbing, a new roof, new gutters just to name a few. There's even a waste stack already in place, so you can easily enclose the porch and add a powder room if desired. With a bright, open living space and a well-laid-out main floor that brings in plenty of natural light and room to relax or entertain. Beyond the back door, discover a lush, fully fenced backyard that offers a rare sense of tranquility in the city. Thoughtfully landscaped with mature greenery, a stone patio, and cozy seating areas, this space is perfect for al fresco dining, weekend lounging, or evening entertaining under the stars. Whether you're a gardener, a BBQ enthusiast, or simply crave a quiet place to unwind, this backyard delivers. It's your private retreat, right in the heart of Toronto. Live in the heart of Corso Italia, a walkable, culturally rich neighbourhood known for its Italian heritage, strong community feel, and exciting mix of shops, restaurants, and local spots. You're just steps from St. Clair West, with easy access to streetcar lines, parks, schools, and downtown Toronto. This is more than a home - it's a lifestyle. From the charm of the interior to the calm of your own backyard escape, all just minutes from the city's best dining and entertainment - this is urban living, elevated. (id:50886)
Right At Home Realty
198 Jessie Caverhill Pass
Oakville, Ontario
Premium 45' Lot | 4 Bedrooms | 4 Full Bathrooms | Finished Basement | 9 Ceilings on Main & Second Floor | Glenorchy, Oakville Welcome to this executive residence nestled in the prestigious neighborhood this home boasts 3,357 sq. ft. above grade and an additional1,411 sq. ft. of finished basement offering exceptional space and versatility for growing families. The main floor showcases 9-foot smooth ceilings, rich hardwood flooring, pot lights, and a classic wood staircase, seamlessly connecting the elegant dining area to a sun-filled living room with large windows. The gourmet kitchen is a chefs dream, featuring upgraded cabinetry, quartz countertops, a stylish backsplash, stainless steel appliances, and a center island with direct access to a private deck, perfect for outdoor gatherings. The second floor continues the luxury with hardwood flooring throughout, 9-foot ceilings, a convenient upper-level laundry room, and four generously sized bedrooms ,including a guest suite with a private 4-piece ensuite and Juliet balcony. The primary retreat offers a Two walk-in closet and a spa-inspired5-piece ensuite with double vanities, a freestanding soaker tub, and a frameless glass shower. The finished basement adds further value with a spacious recreation area, additional bedroom, and a modern 3-piece bath perfect for a home office, gym, or in-law suite. Additional highlights include California shutters throughout, a new security system, and a functional mudroom with direct garage access. This elegant, move-in-ready home perfectly blends comfort , design , and location in one of Oakville's most desirable communities. (id:50886)
RE/MAX West Realty Inc.
917 - 15 James Finlay Way
Toronto, Ontario
Welcome to your new home in the heart of North York! This gorgeous 1 bedroom condo unit has everything you're looking for: full kitchen offering plenty of space for your culinary skills, a full breakfast bar area to enjoy all your meals as well as a dining area that can accommodate a full 4 person table if you prefer, open living room area that allows for various configurations, a separate bedroom that is incredibly large and offers space for multiple dressers. Plus, a full balcony with southern sun exposure to enjoy that first cup of coffee of the weekend. With a location that all your friends will envy after: seconds from the 401, a short bus ride to the Wilson subway station as well as Downsview GO, walking distance to groceries, a pharmacy and multiple restaurants. As well as mere blocks away from Yorkdale Mall. Numerous nearby parks, including Downsview Park, to take in the sites and sounds of Toronto. A truly rare building that is always clean with friendly neighbours who take pride in where they live plus your new home has a gym, party room, guest suites, visitor parking and so much more! Take a look today and fall in love! (id:50886)
Right At Home Realty
37 Coppermill Drive
Toronto, Ontario
Beautiful Furnished 45X115Ft Fully Detached Home Situated In A Mature Neighbourhood. This Sun-filled, Move In Ready Home Features Two Bedrooms, Plus One Large Recreational Room With A B/I Murphy Bed Located In Lower Level, Two Full Bathrooms. Silhouette Window Shadings, Overhead Ceiling Fans In Bedrooms. Ceramic Backsplash In The Kitchen With Eat-In Area. Walk Out To A Private Sundeck Perfect For Entertaining Or Relaxing. Landscaped Front And Fenced-In Backyard Offer Incredible Outdoor Living, Highlighted By A Large Deck And Plenty Of Space To Enjoy The Outdoors In Privacy. Dining Room Was Originally A Bedroom (id:50886)
Sutton Group-Admiral Realty Inc.
3 - 182 Cameron Avenue
Toronto, Ontario
Welcome to 182 Cameron Ave! Custom-Built 4Plex Home in Mid Town. Enjoy A Sun Filled Contemporary Open Concept Spacious 1,396 Sq Ft Living Space. 3 Bedrooms All w/ Built-In Closets. Modern Bath W/Double Vanity, Quartz Counters. Custom Kitchen W/ Quartz Counters, SS Appliances. Ensuite Laundry. Lots Of Closets/Storage! 9 Ft Ceilings, Waterproof Vinyl Heated Flooring Thru-Out, AC Unit In Every Room. Walk-Out To Balcony/Stairs. 3 Min Walk To New Keele LRT Station, Eglinton & Keele TTC Bus Routes. Walk To Shops, Parks, Schools & More! (id:50886)
Century 21 Leading Edge Realty Inc.

