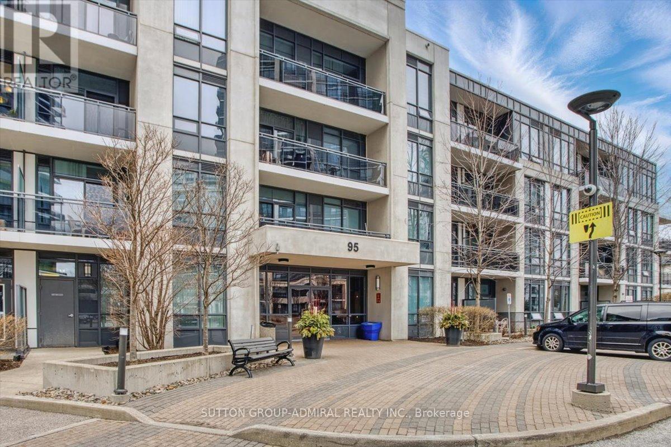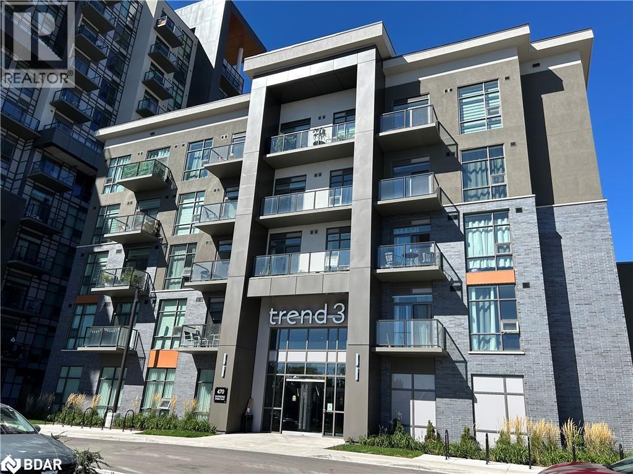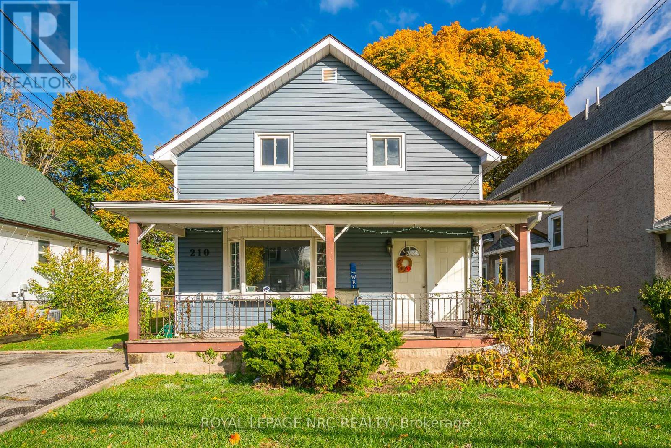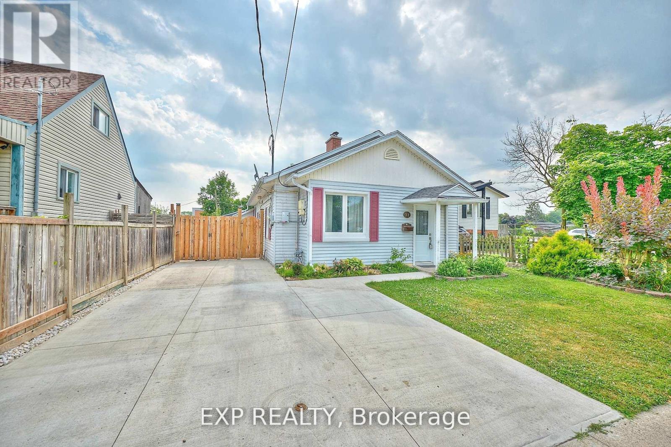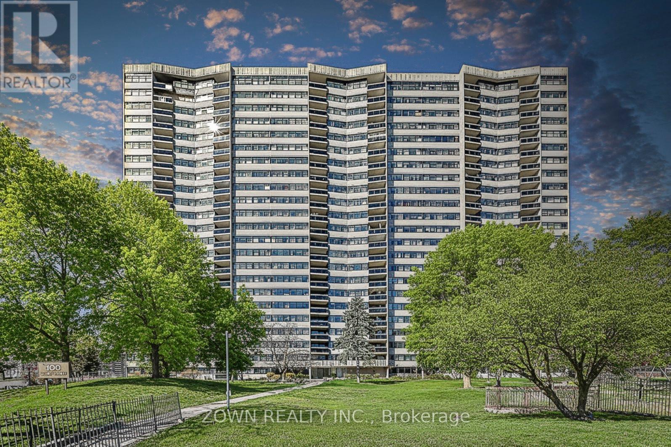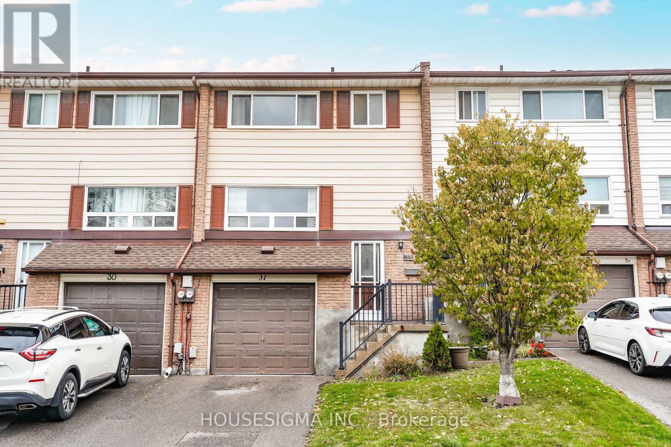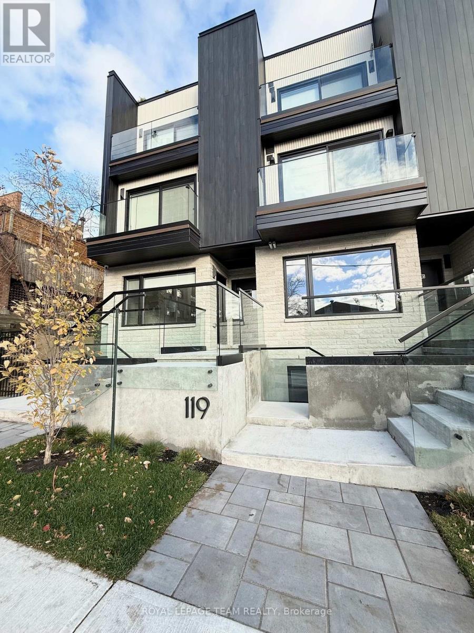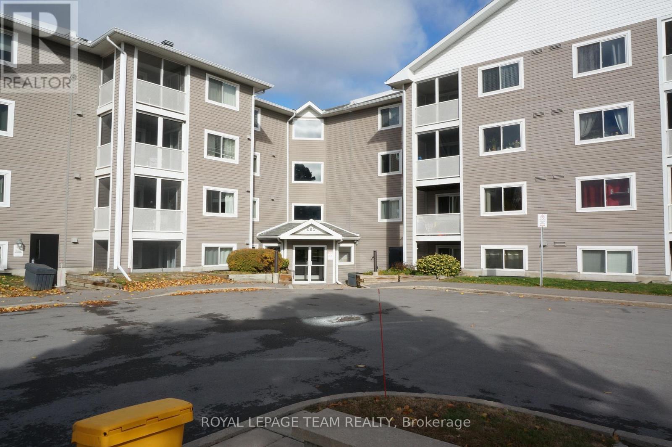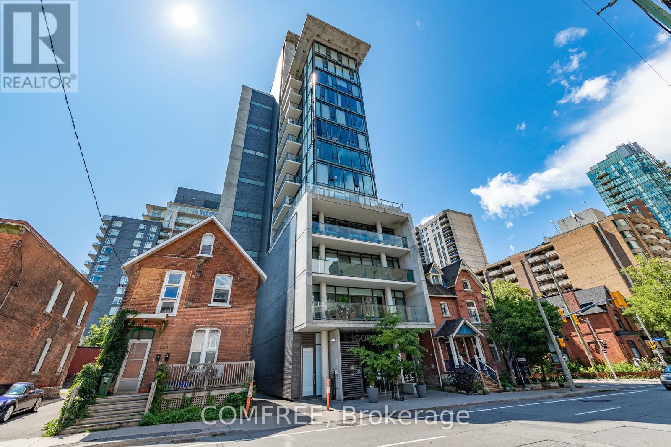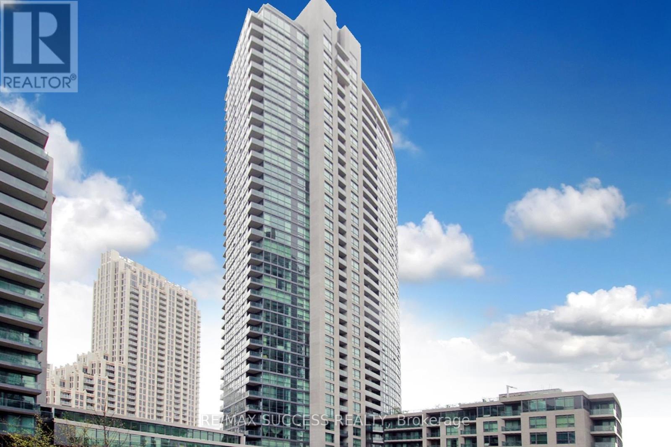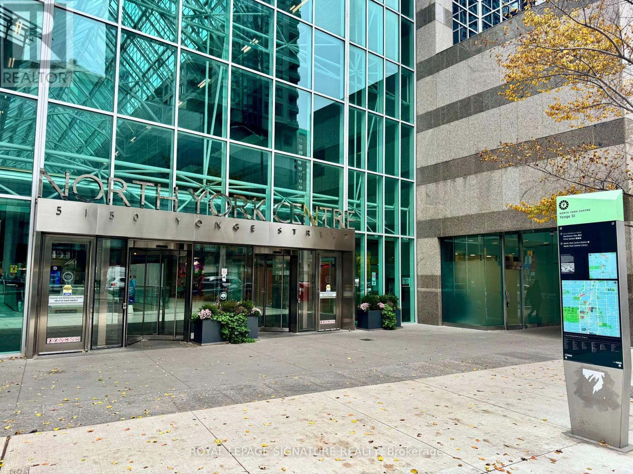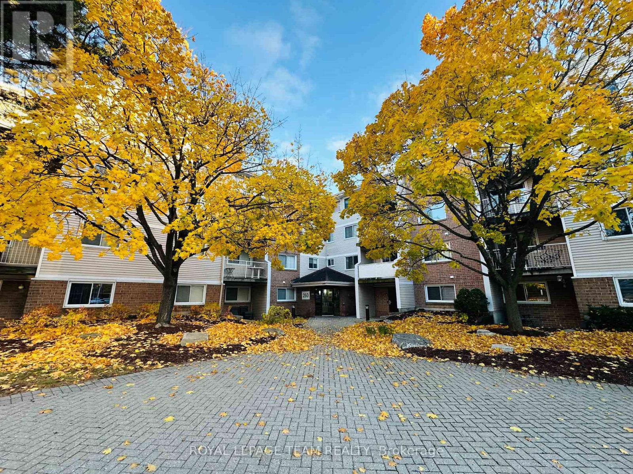204 - 95 North Park Road
Vaughan, Ontario
The Fountains Condos! Bright and Airy South Facing 2 Bed Corner Unit!!! This 800+ sqft unit has Hardwood throughout, Brand New Custom Zebra Blinds, and Open Concept Living/Dining with W/O to Wrap About the Balcony. Large Master Bedroom with 3 Pc Ensuite, W/I Closet with Custom Built-Ins and Sunny 2nd Bed, Full 4 Pc Main Bath, Oversized Locker, and 1 Parking! Steps To Promenade Mall, Shops, Restaurants, Schools, Transit and 407. YOUR BUYER WON'T BE DISAPPOINTED!!! (id:50886)
Sutton Group-Admiral Realty Inc.
470 Dundas Street E Unit# 517
Waterdown, Ontario
2 Bedroom Condo Built By Award Winning Developer: New Horizon. Massive 1700sqft Rooftop Patio. This Unit Has Beautiful Views. A Family Room w/ Open Concept Kitchen, Island/Breakfast Bar + New Stainless Steel Appliances. Upgraded 4 Piece accessible Bath. 2 Light Filled Bedrooms. In-Suite Washer & Dryer. Excellent Access To 403, 407 & QEW. As Well As, 10 Minutes To Aldershot GO Station, 15 Minutes Away From Downtown Burlington & 18 Minutes To Downtown Hamilton. One Block From Waterdown Road, Parks, Hiking & Biking Trails (Bruce Trail) Nearby. Amenities Include: Party Room W/ Kitchen + Pool Table, Modern Fitness Facilities, Rooftop Patio. Condo Fee Includes: Building Insurance, Common Elements, Exterior Maintenance, Geothermal Heat Pump (services 2x per year by condo), 1 Parking Space & 1 Storage Locker. (id:50886)
Royal LePage Real Estate Services Ltd.
210 Phipps Street
Fort Erie, Ontario
LOOKING FOR A GREAT INCOME PROPERTY? WELL THIS ONE HAS 2 BEDROOM MAIN FLOOR RENTED WITH UPPER 2 BEDROOM UNIT VACANT TO EITHER MOVE IN OR SET YOUR OWN RENT. MAIN FLOOR UNIT HAS FULL BASEMENT WITH OWN LAUNDRY AND SEPARATE ENTRANCE AS WELL AS ACCESS FROM INSIDE. NICE DEEP LOT WITH EXISTING GARAGE FLOOR PAD AS WELL. WITHIN WALKING DISTANCE TO BEAUTIFUL NIAGARA RIVER WITH WALKING/BIKE TRAIL. ALSO ON SCHOOL BUS ROUTES. 5 MINUTE WALK TO DOWNTOWN FORT ERIE WITH BANKS, RESTAURANTS, HAIR SALONS, UNIQUE GIFT STORES. (id:50886)
Royal LePage NRC Realty
31 Woodrow Street
St. Catharines, Ontario
Welcome to 31 Woodrow Street - Updated Bungalow with Brand-New Central A/CThis beautifully maintained 3-bedroom + flex space bungalow is move-in ready and located in a sought-after St. Catharines neighbourhood. Recent upgrades include a brand-new central A/C (July 2025), updated kitchen (2023), bathroom, windows, andfront door (2022), plus a freshly painted interior and fireplace (maintained 2024). Enjoy a fully fenced backyard with a new pergola deck (2024) and a 20x15 workshop on a concrete pad with hydro available. Therear workshop is powered and includes a 210V electric car charger perfect for EV owners. Bonus: Solar panels with a transferable contract offer energy savings and potential income in the future. Additional features: new concrete driveway (2023), close to schools, parks, shopping, and transit. A perfect choice for first-timebuyers, downsizers, or anyone seeking one-level living with thoughtful updates. (id:50886)
Exp Realty
602 - 100 Echo Point
Toronto, Ontario
Amazing location. This is a spacious 3-bedroom, 2-bathroom unit just a walk to 24-hour TTC service, shopping, Bridlewood Mall, the library, schools, and parks. Quick access to Highway 401 and 404. The building offers 24-hour security, an outdoor pool, a tennis court, a gym, and a party room. Water, hot water, and heat are included. (id:50886)
Zown Realty Inc.
31 - 321 Blackthorn Street
Oshawa, Ontario
Perfect for first-time home buyers or investors, this home is ideally located close to schools, parks, shopping, and all major amenities, with easy access to Highways 401 and 407. Enjoy an open-concept layout featuring a kitchen with updated cabinets, a separate dining area, and a spacious living room perfect for entertaining. The upper level offers three generous bedrooms and an updated 4-piece bath. The finished basement includes a cozy recreation room with a walkout to a private backyard and patio, ideal for relaxing or hosting gatherings. This move-in-ready home has seen several updates, including all new appliances purchased in 2022, flooring redone in 2022, and a new roof completed in 2025. Residents can also enjoy a shared pool for summer use and a playground conveniently located next door, perfect for families with young children. (id:50886)
Housesigma Inc.
1 - 119 Springfield Road
Ottawa, Ontario
Welcome to Apartment 1 at 119 Springfield St. This spacious and newly constructed apartment is located in the desirable New Edinburgh neighbourhood. Your own private entrance leads you to the bright open concept living room, dining room and kitchen. The kitchen has a large island, soft close cabinets & drawers, and stainless steel appliances. Your living and dining have a big bright windows allowing for tons of natural light. Two good sized bedrooms, a 4 pc marble bathroom with heated floors, in-unit laundry, and storage room complete the apartment. Wide plank flooring and high end finishes throughout the apartment. Don't miss this chance to live in this brand new apartment! Close to shops, restaurants, grocery, public transport, parks, and a short commute to the downtown core. NO PARKING!!! Hydro, gas, and internet are extra. 1 year lease minimum. One month free on a 1 year lease! Available immediately. Must have proof of employment, credit report, and rental application. (id:50886)
Royal LePage Team Realty
217 - 316 Lorry Greenberg Drive
Ottawa, Ontario
Hurry, this one will not last. Check out the price of this very large (approx.1020 sq. ft.) and bright 2 bedrooms and 1 bath condo. It is located on the 2nd floor of a 4 storey building. It offers a large balcony with screen protection, 1 outside parking spot and in-unit laundry. It features a large master bedroom with walk-in closet, large 2nd bedroom with two large closets, 6 appliances (Fridge, Stove, Dishwasher, Washer, Dryer and Microwave). It features laminate flooring throughout all rooms and hallway. Kitchen and bathroom have vinyl flooring. Great location! It is located in park like setting with access to walking and biking paths and steps away from the Greenboro Community Centre which includes a gym, variety of sports programming and a public library. Greenboro Community has a park with wading pool, basketball courts and soccer fields. It located 2 min walk to public tennis courts and baseball diamond. Bus: 98. Deposit: 4,200 (id:50886)
Royal LePage Team Realty
402 - 224 Lyon Street N
Ottawa, Ontario
Welcome to Gotham, one of Ottawa's most sought-after buildings in the heart of Centretown! This cozy and bright south-facing condo features exposed concrete walls, high ceilings, and a custom wood slat wall that adds warmth and character to the modern design. The open-concept kitchen is complete with quartz countertops and stainless steel appliances, including a gas stove-perfect for those who love to cook and entertain. Enjoy the convenience of in-unit laundry, underground parking, and a private balcony with a natural gas hookup for a BBQ. The building offers concierge service, a party room, bike storage, and visitor parking. Perfectly located steps from the new LRT station and within walking distance to Farm Boy, Independent, and the brand-new Food Basics, you'll have everything you need right at your doorstep. Plus, it's just a short walk to Ottawa's Bluesfest, shops, restaurants, and all of downtown's entertainment. Whether you're a first-time buyer, investor, or professional, this Gotham suite offers the perfect blend of style, comfort, and convenience (id:50886)
Comfree
3211 - 215 Fort York Boulevard
Toronto, Ontario
Upscale luxury downtown condo featuring 9-foot ceilings, a custom kitchen, and stunning unobstructed views of the Toronto skyline, CN Tower & Lake Ontario from the entire suite. This Airbnb-permitted building offers residents exclusive access to Club Odyssey, an impressive amenity hub with a fully equipped gym, sauna, yoga studio, residents' lounge, indoor pool, and jacuzzi. Enjoy the 8th-floor rooftop garden terrace, perfect for entertaining or relaxing with city views.Located in the heart of Fort York, steps from Harbourfront and Liberty Village. Walking distance to TTC streetcars, Loblaws, Shoppers Drug Mart, LCBO, Starbucks, Tim Hortons, and a variety of local cafes, parks, and schools. Minutes to Coronation Park, the Martin Goodman Trail, Billy Bishop Airport, BMO Field, CNE, and STACKT Market.Walk to CN Tower, Rogers Centre, Ripley's Aquarium, Scotiabank Arena, and Union Station - all just minutes away. Quick access to the Gardiner Expressway and Lakeshore Boulevard for seamless commuting. With an exceptional Transit Score of 98 and Walk Score of 92, this location is a commuter's dream.Safe and secure building with high-end security and a vibrant social committee fostering a strong sense of community. Whether you're buying, renting, or investing, Neptune Condos offer the perfect blend of luxury, convenience, and long-term value in Toronto's prime waterfront district. (id:50886)
RE/MAX Success Realty
G17 - 5150 Yonge Street
Toronto, Ontario
FRANCHISE BUSINESS FOR SALE! >>> LA PREP CAFE/Restaurant. Great Menu! Lots of Equipment! LEASE Until: 2035 with Renewal Options. Rent: Approx. $3,237.00/Mth. Superb build-out with Patio, Seating for 30. Storage Locker in Basement (Approx 50 sqft).Located in the Busy Office Tower. Lots of foot traffic! Located in North York's premier business neighbourhood. Subway Access !! High-density, close to Schools, Highways, Residential, Office, Retail, etc. Lots of parking underground & outside on the street. Cannot be re-branded. (id:50886)
Royal LePage Signature Realty
200 - 260 Brittany Drive
Ottawa, Ontario
Spacious & well-maintained unit, offering approx. 888 sq/ft, only 1 of 2 units of this size, in quiet, well managed building, close to all amenities, transit, a fabulous rec-centre, surrounded on one side by a peaceful, mature park w/pond & ample space to stroll and/or sit out & unwind. Additional features of this include an eat-in kitchen w/NEW stove, hypo-allergenic tile & hardwood throughout, in-unit storage & convenient laundry, private balcony fronting on trees, 1 of 4 units w/AC, a moveable electronic fireplace + includes all appliances. The generous bedroom space provides for a den/office set up & offers ample closet space. Shared rec-centre includes gym, indoor & outdoor pools, racquet sports, sauna, change-rooms & party rooms all for the cost of FOB deposit! Bike storage available for an add'l fee. EV plug-ins at all parking spots. Tenant pays - HWT rental, heat, hydro, hi-speed, cable...water included in rental. Per condo by-laws no dogs allowed. This is a non-smoking building. (id:50886)
Royal LePage Team Realty

