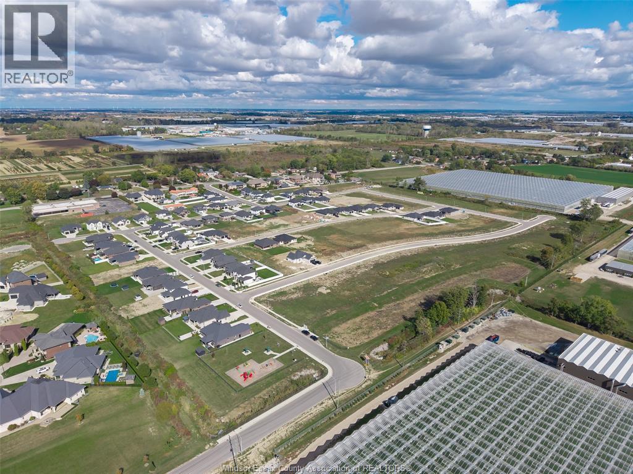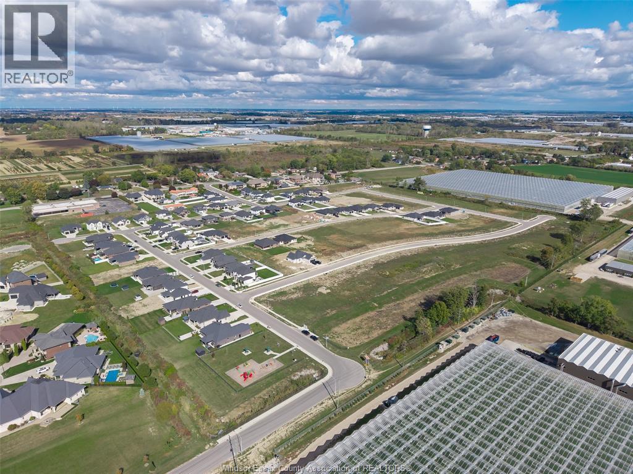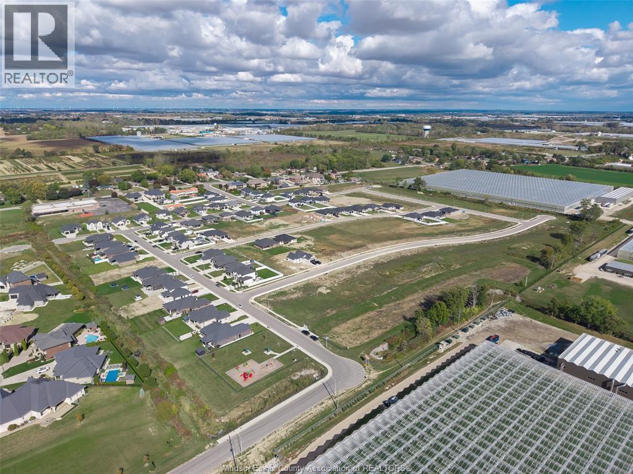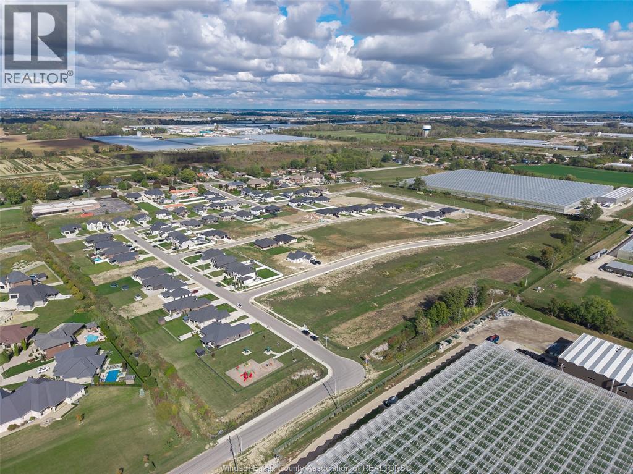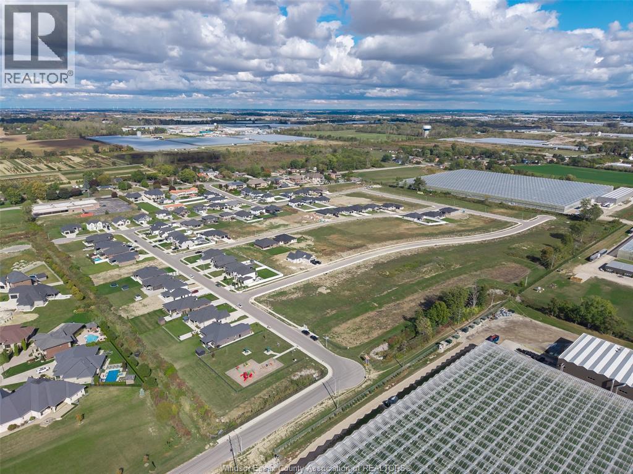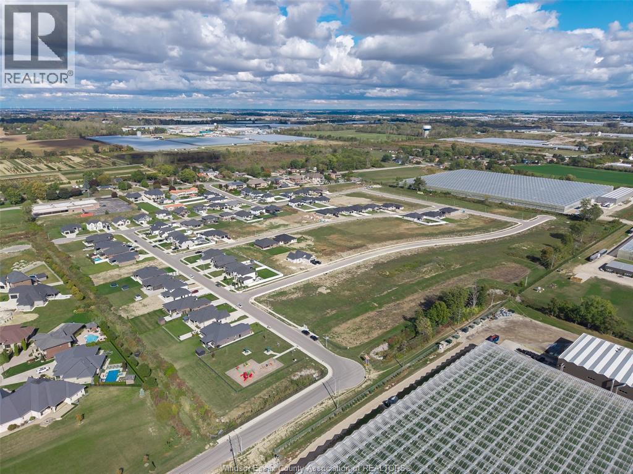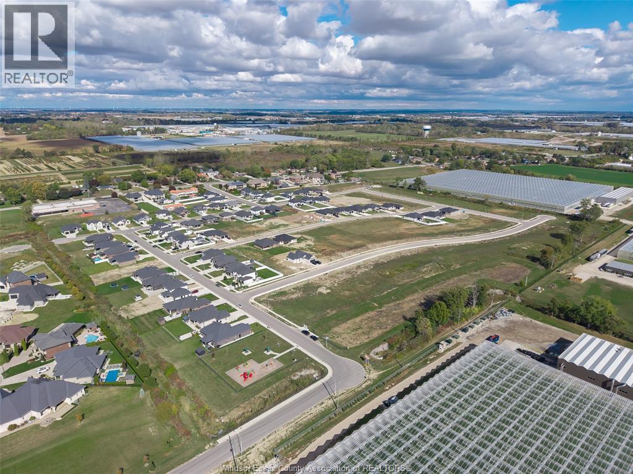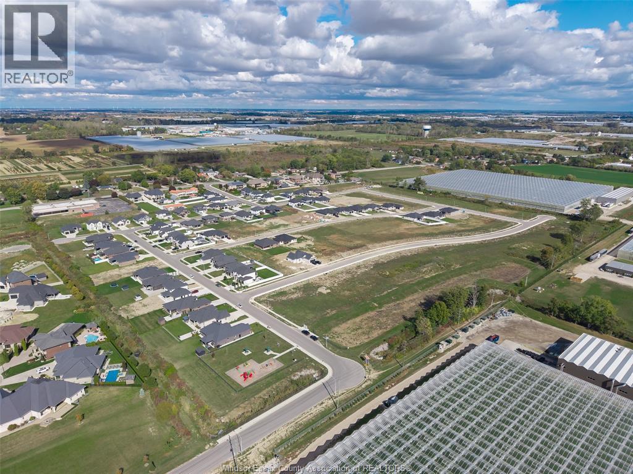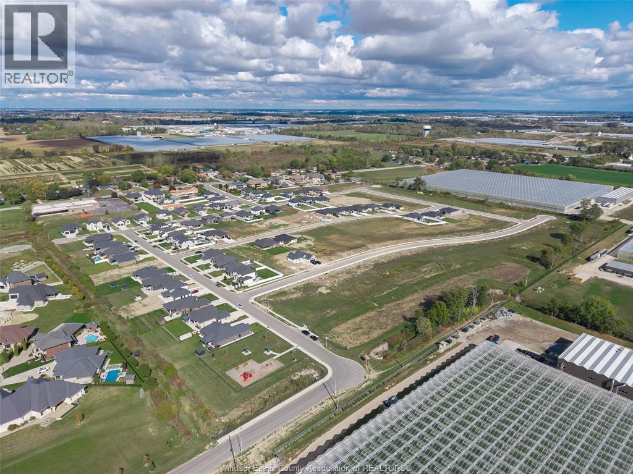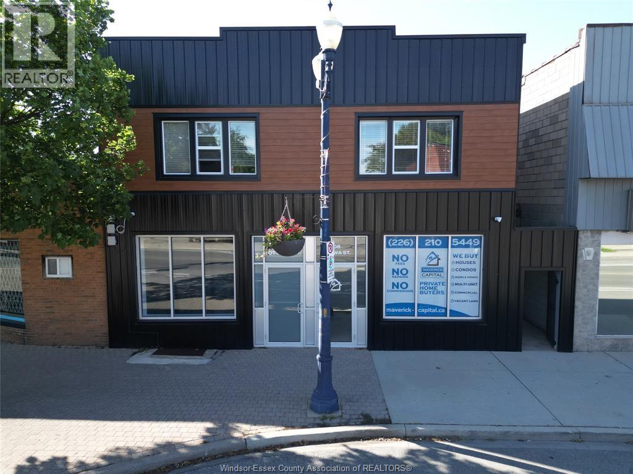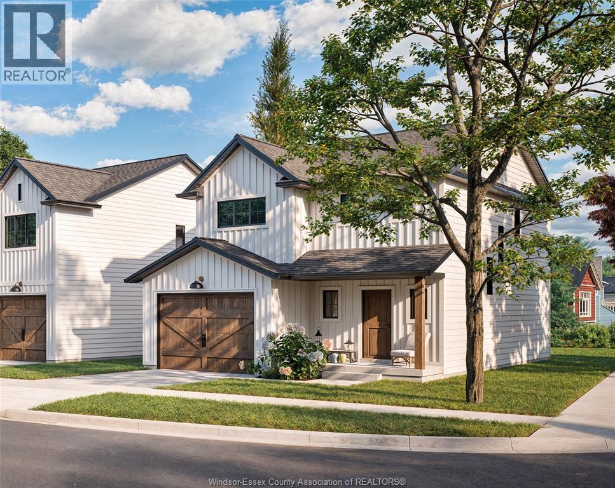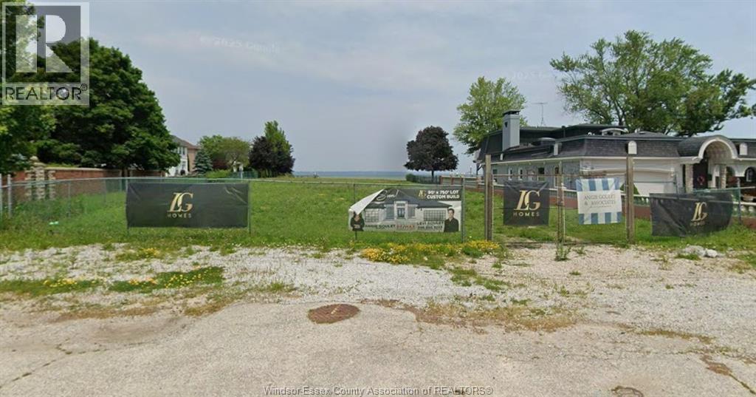1868 Molise Boulevard
Kingsville, Ontario
WELCOME TO QUEENS VALLEY - KINGSVILLE'S NEWEST AND MOST ANTICIPATED COMMUNITY. THIS IS A PLACE WHERE TIMELESS DESIGN MEETS MODERN CRAFTSMANSHIP, AND OPPORTUNITY MEETS LIFESTYLE. THESE FULLY SERVICED, PREMIUM LOTS OFFER THE PERFECT FOUNDATION TO BUILD YOUR DREAM HOME, SHOWCASE YOUR EXPERTISE, OR INVEST IN ONE OF ESSEX COUNTY'S MOST DESIRABLE AND FAST-GROWING LOCATIONS. SURROUNDED BY UP-SCALE HOMES, NEARBY WINERIES, CUTE STOP SHOPS, TASTEFUL RESTAURANTS, BEACHES, WALKING TRAILS, SMALL/BIG TIME AMENITIES, AND THE CHARM OF DOWNTOWN KINGSVILLE & LEAMINGTON CLOSE BY, QUEENS VALLEY BLENDS LUXURY LIVING WITH SMALL-TOWN WARMTH. WHETHER YOU'RE A BUYER, BUILDER OR INVESTOR, THIS IS YOUR CHANCE TO BE A PART OF SOMETHING EXTRAORDINARY. MULTIPLE LOT SIZES AND EXCLUSIVE ADDITIONAL LOTS AVAILABLE UPON REQUEST. QUEENS VALLEY - WHERE VISION BECOMES HOME. LIMITED LOTS AVAILABLE, DON'T MISS THE OPPORTUNITY BEFORE THEY'RE GONE. (id:50886)
Jump Realty Inc.
1864 Molise Boulevard
Kingsville, Ontario
WELCOME TO QUEENS VALLEY - KINGSVILLE'S NEWEST AND MOST ANTICIPATED COMMUNITY. THIS IS A PLACE WHERE TIMELESS DESIGN MEETS MODERN CRAFTSMANSHIP, AND OPPORTUNITY MEETS LIFESTYLE. THESE FULLY SERVICED, PREMIUM LOTS OFFER THE PERFECT FOUNDATION TO BUILD YOUR DREAM HOME, SHOWCASE YOUR EXPERTISE, OR INVEST IN ONE OF ESSEX COUNTY'S MOST DESIRABLE AND FAST-GROWING LOCATIONS. SURROUNDED BY UP-SCALE HOMES, NEARBY WINERIES, CUTE STOP SHOPS, TASTEFUL RESTAURANTS, BEACHES, WALKING TRAILS, SMALL/BIG TIME AMENITIES, AND THE CHARM OF DOWNTOWN KINGSVILLE & LEAMINGTON CLOSE BY, QUEENS VALLEY BLENDS LUXURY LIVING WITH SMALL-TOWN WARMTH. WHETHER YOU'RE A BUYER, BUILDER OR INVESTOR, THIS IS YOUR CHANCE TO BE A PART OF SOMETHING EXTRAORDINARY. MULTIPLE LOT SIZES AND EXCLUSIVE ADDITIONAL LOTS AVAILABLE UPON REQUEST. QUEENS VALLEY - WHERE VISION BECOMES HOME. LIMITED LOTS AVAILABLE, DON'T MISS THE OPPORTUNITY BEFORE THEY'RE GONE. (id:50886)
Jump Realty Inc.
1872 Molise Boulevard
Kingsville, Ontario
WELCOME TO QUEENS VALLEY - KINGSVILLE'S NEWEST AND MOST ANTICIPATED COMMUNITY. THIS IS A PLACE WHERE TIMELESS DESIGN MEETS MODERN CRAFTSMANSHIP, AND OPPORTUNITY MEETS LIFESTYLE. THESE FULLY SERVICED, PREMIUM LOTS OFFER THE PERFECT FOUNDATION TO BUILD YOUR DREAM HOME, SHOWCASE YOUR EXPERTISE, OR INVEST IN ONE OF ESSEX COUNTY'S MOST DESIRABLE AND FAST-GROWING LOCATIONS. SURROUNDED BY UP-SCALE HOMES, NEARBY WINERIES, CUTE STOP SHOPS, TASTEFUL RESTAURANTS, BEACHES, WALKING TRAILS, SMALL/BIG TIME AMENITIES, AND THE CHARM OF DOWNTOWN KINGSVILLE & LEAMINGTON CLOSE BY, QUEENS VALLEY BLENDS LUXURY LIVING WITH SMALL-TOWN WARMTH. WHETHER YOU'RE A BUYER, BUILDER OR INVESTOR, THIS IS YOUR CHANCE TO BE A PART OF SOMETHING EXTRAORDINARY. MULTIPLE LOT SIZES AND EXCLUSIVE ADDITIONAL LOTS AVAILABLE UPON REQUEST. QUEENS VALLEY - WHERE VISION BECOMES HOME. LIMITED LOTS AVAILABLE, DON'T MISS THE OPPORTUNITY BEFORE THEY'RE GONE. (id:50886)
Jump Realty Inc.
1856 Molise Boulevard
Kingsville, Ontario
WELCOME TO QUEENS VALLEY - KINGSVILLE'S NEWEST AND MOST ANTICIPATED COMMUNITY. THIS IS A PLACE WHERE TIMELESS DESIGN MEETS MODERN CRAFTSMANSHIP, AND OPPORTUNITY MEETS LIFESTYLE. THESE FULLY SERVICED, PREMIUM LOTS OFFER THE PERFECT FOUNDATION TO BUILD YOUR DREAM HOME, SHOWCASE YOUR EXPERTISE, OR INVEST IN ONE OF ESSEX COUNTY'S MOST DESIRABLE AND FAST-GROWING LOCATIONS. SURROUNDED BY UP-SCALE HOMES, NEARBY WINERIES, CUTE STOP SHOPS, TASTEFUL RESTAURANTS, BEACHES, WALKING TRAILS, SMALL/BIG TIME AMENITIES, AND THE CHARM OF DOWNTOWN KINGSVILLE & LEAMINGTON CLOSE BY, QUEENS VALLEY BLENDS LUXURY LIVING WITH SMALL-TOWN WARMTH. WHETHER YOU'RE A BUYER, BUILDER OR INVESTOR, THIS IS YOUR CHANCE TO BE A PART OF SOMETHING EXTRAORDINARY. MULTIPLE LOT SIZES AND EXCLUSIVE ADDITIONAL LOTS AVAILABLE UPON REQUEST. QUEENS VALLEY - WHERE VISION BECOMES HOME. LIMITED LOTS AVAILABLE, DON'T MISS THE OPPORTUNITY BEFORE THEY'RE GONE. (id:50886)
Jump Realty Inc.
1860 Molise Boulevard
Kingsville, Ontario
WELCOME TO QUEENS VALLEY - KINGSVILLE'S NEWEST AND MOST ANTICIPATED COMMUNITY. THIS IS A PLACE WHERE TIMELESS DESIGN MEETS MODERN CRAFTSMANSHIP, AND OPPORTUNITY MEETS LIFESTYLE. THESE FULLY SERVICED, PREMIUM LOTS OFFER THE PERFECT FOUNDATION TO BUILD YOUR DREAM HOME, SHOWCASE YOUR EXPERTISE, OR INVEST IN ONE OF ESSEX COUNTY'S MOST DESIRABLE AND FAST-GROWING LOCATIONS. SURROUNDED BY UP-SCALE HOMES, NEARBY WINERIES, CUTE STOP SHOPS, TASTEFUL RESTAURANTS, BEACHES, WALKING TRAILS, SMALL/BIG TIME AMENITIES, AND THE CHARM OF DOWNTOWN KINGSVILLE & LEAMINGTON CLOSE BY, QUEENS VALLEY BLENDS LUXURY LIVING WITH SMALL-TOWN WARMTH. WHETHER YOU'RE A BUYER, BUILDER OR INVESTOR, THIS IS YOUR CHANCE TO BE A PART OF SOMETHING EXTRAORDINARY. MULTIPLE LOT SIZES AND EXCLUSIVE ADDITIONAL LOTS AVAILABLE UPON REQUEST. QUEENS VALLEY - WHERE VISION BECOMES HOME. LIMITED LOTS AVAILABLE, DON'T MISS THE OPPORTUNITY BEFORE THEY'RE GONE. (id:50886)
Jump Realty Inc.
1852 Molise Boulevard
Kingsville, Ontario
WELCOME TO QUEENS VALLEY - KINGSVILLE'S NEWEST AND MOST ANTICIPATED COMMUNITY. THIS IS A PLACE WHERE TIMELESS DESIGN MEETS MODERN CRAFTSMANSHIP, AND OPPORTUNITY MEETS LIFESTYLE. THESE FULLY SERVICED, PREMIUM LOTS OFFER THE PERFECT FOUNDATION TO BUILD YOUR DREAM HOME, SHOWCASE YOUR EXPERTISE, OR INVEST IN ONE OF ESSEX COUNTY'S MOST DESIRABLE AND FAST-GROWING LOCATIONS. SURROUNDED BY UP-SCALE HOMES, NEARBY WINERIES, CUTE STOP SHOPS, TASTEFUL RESTAURANTS, BEACHES, WALKING TRAILS, SMALL/BIG TIME AMENITIES, AND THE CHARM OF DOWNTOWN KINGSVILLE & LEAMINGTON CLOSE BY, QUEENS VALLEY BLENDS LUXURY LIVING WITH SMALL-TOWN WARMTH. WHETHER YOU'RE A BUYER, BUILDER OR INVESTOR, THIS IS YOUR CHANCE TO BE A PART OF SOMETHING EXTRAORDINARY. MULTIPLE LOT SIZES AND EXCLUSIVE ADDITIONAL LOTS AVAILABLE UPON REQUEST. QUEENS VALLEY - WHERE VISION BECOMES HOME. LIMITED LOTS AVAILABLE, DON'T MISS THE OPPORTUNITY BEFORE THEY'RE GONE. (id:50886)
Jump Realty Inc.
1844 Molise Boulevard
Kingsville, Ontario
WELCOME TO QUEENS VALLEY - KINGSVILLE'S NEWEST AND MOST ANTICIPATED COMMUNITY. THIS IS A PLACE WHERE TIMELESS DESIGN MEETS MODERN CRAFTSMANSHIP, AND OPPORTUNITY MEETS LIFESTYLE. THESE FULLY SERVICED, PREMIUM LOTS OFFER THE PERFECT FOUNDATION TO BUILD YOUR DREAM HOME, SHOWCASE YOUR EXPERTISE, OR INVEST IN ONE OF ESSEX COUNTY'S MOST DESIRABLE AND FAST-GROWING LOCATIONS. SURROUNDED BY UP-SCALE HOMES, NEARBY WINERIES, CUTE STOP SHOPS, TASTEFUL RESTAURANTS, BEACHES, WALKING TRAILS, SMALL/BIG TIME AMENITIES, AND THE CHARM OF DOWNTOWN KINGSVILLE & LEAMINGTON CLOSE BY, QUEENS VALLEY BLENDS LUXURY LIVING WITH SMALL-TOWN WARMTH. WHETHER YOU'RE A BUYER, BUILDER OR INVESTOR, THIS IS YOUR CHANCE TO BE A PART OF SOMETHING EXTRAORDINARY. MULTIPLE LOT SIZES AND EXCLUSIVE ADDITIONAL LOTS AVAILABLE UPON REQUEST. QUEENS VALLEY - WHERE VISION BECOMES HOME. LIMITED LOTS AVAILABLE, DON'T MISS THE OPPORTUNITY BEFORE THEY'RE GONE. (id:50886)
Jump Realty Inc.
1936 Serenity Lane
Kingsville, Ontario
WELCOME TO QUEENS VALLEY - KINGSVILLE'S NEWEST AND MOST ANTICIPATED COMMUNITY. THIS IS A PLACE WHERE TIMELESS DESIGN MEETS MODERN CRAFTSMANSHIP, AND OPPORTUNITY MEETS LIFESTYLE. THESE FULLY SERVICED, PREMIUM LOTS OFFER THE PERFECT FOUNDATION TO BUILD YOUR DREAM HOME, SHOWCASE YOUR EXPERTISE, OR INVEST IN ONE OF ESSEX COUNTY'S MOST DESIRABLE AND FAST-GROWING LOCATIONS. SURROUNDED BY UP-SCALE HOMES, NEARBY WINERIES, CUTE STOP SHOPS, TASTEFUL RESTAURANTS, BEACHES, WALKING TRAILS, SMALL/BIG TIME AMENITIES, AND THE CHARM OF DOWNTOWN KINGSVILLE & LEAMINGTON CLOSE BY, QUEENS VALLEY BLENDS LUXURY LIVING WITH SMALL-TOWN WARMTH. WHETHER YOU'RE A BUYER, BUILDER OR INVESTOR, THIS IS YOUR CHANCE TO BE A PART OF SOMETHING EXTRAORDINARY. MULTIPLE LOT SIZES AND EXCLUSIVE ADDITIONAL LOTS AVAILABLE UPON REQUEST. QUEENS VALLEY - WHERE VISION BECOMES HOME. LIMITED LOTS AVAILABLE, DON'T MISS THE OPPORTUNITY BEFORE THEY'RE GONE. (id:50886)
Jump Realty Inc.
1944 Serenity Lane
Kingsville, Ontario
WELCOME TO QUEENS VALLEY - KINGSVILLE'S NEWEST AND MOST ANTICIPATED COMMUNITY. THIS IS A PLACE WHERE TIMELESS DESIGN MEETS MODERN CRAFTSMANSHIP, AND OPPORTUNITY MEETS LIFESTYLE. THESE FULLY SERVICED, PREMIUM LOTS OFFER THE PERFECT FOUNDATION TO BUILD YOUR DREAM HOME, SHOWCASE YOUR EXPERTISE, OR INVEST IN ONE OF ESSEX COUNTY'S MOST DESIRABLE AND FAST-GROWING LOCATIONS. SURROUNDED BY UP-SCALE HOMES, NEARBY WINERIES, CUTE STOP SHOPS, TASTEFUL RESTAURANTS, BEACHES, WALKING TRAILS, SMALL/BIG TIME AMENITIES, AND THE CHARM OF DOWNTOWN KINGSVILLE & LEAMINGTON CLOSE BY, QUEENS VALLEY BLENDS LUXURY LIVING WITH SMALL-TOWN WARMTH. WHETHER YOU'RE A BUYER, BUILDER OR INVESTOR, THIS IS YOUR CHANCE TO BE A PART OF SOMETHING EXTRAORDINARY. MULTIPLE LOT SIZES AND EXCLUSIVE ADDITIONAL LOTS AVAILABLE UPON REQUEST. QUEENS VALLEY - WHERE VISION BECOMES HOME. LIMITED LOTS AVAILABLE, DON'T MISS THE OPPORTUNITY BEFORE THEY'RE GONE. (id:50886)
Jump Realty Inc.
808 Ottawa Street Unit# 1
Windsor, Ontario
All Inclusive, Newly Renovated & FULLY FURNISHED second floor apartment unit with 2 bedrooms and 1 bathroom. Great for working professionals or anyone looking for hassle free living. Centrally located in uptown Windsor, walking distance to bus routes, shops and nearby amenities. The entire building was recently renovated in 2024. Upgrades include- mini-split heat pumps providing heating and cooling for comfort, en-suite laundry, brand new stainless steel appliances and more! Utilities and Wifi are included in the price. Proof of income, credit report, rental application and first & last are required. 1 year lease or Short term is also available. Book your private viewing today! (id:50886)
Pinnacle Plus Realty Ltd.
79 Balaclava Street
Amherstburg, Ontario
Here is your chance to purchase a brand new affordable 2 sty home built by Coulson Design Build Inc. located on one of Amherstburg's beautiful streets walking distance to shopping, banks, church's, grocery, school's and so much more. Home offers approx. 1736sq' off living space plus a double garage with inside entry. Main flr offers large kitchen and eating area, living rm, dining area and a 2pc bath. 2nd lvl has 3 spacious bedrooms, master with walk in closet and a 3pc ensuite bath, 3rd bathroom, laundry room and ample storage. For the larger family, this home also has a full unfinished basement, rough in 4th bath to finish to your liking. Contact L/S for more info and a list of upgrades available. (id:50886)
RE/MAX Preferred Realty Ltd. - 586
12042 Riverside Drive
Tecumseh, Ontario
Prime waterfront lot on Riverside Drive East in Tecumseh. Build your dream home in a sought-after area surrounded by beautiful views and executive properties (id:50886)
RE/MAX Preferred Realty Ltd. - 585

