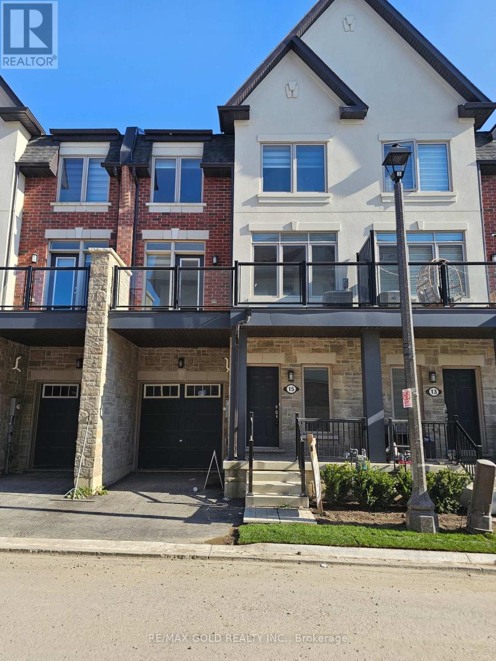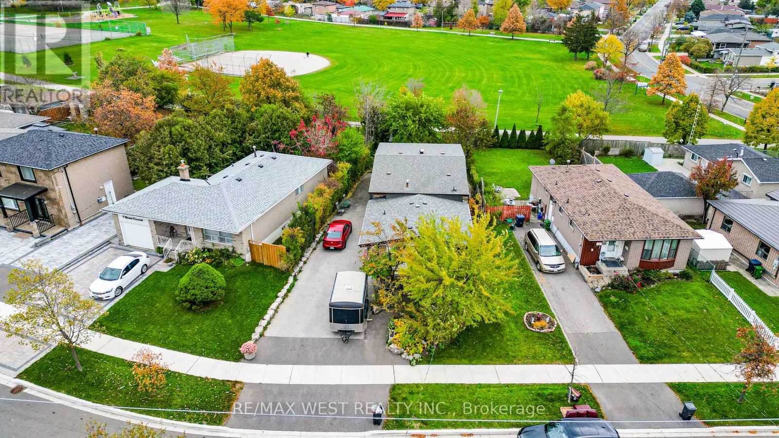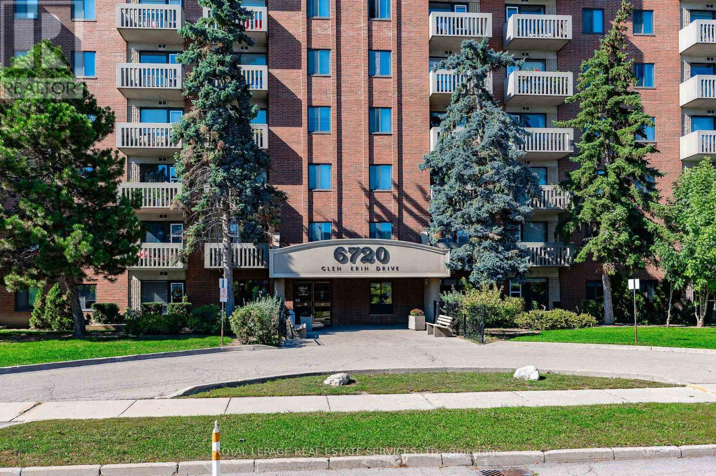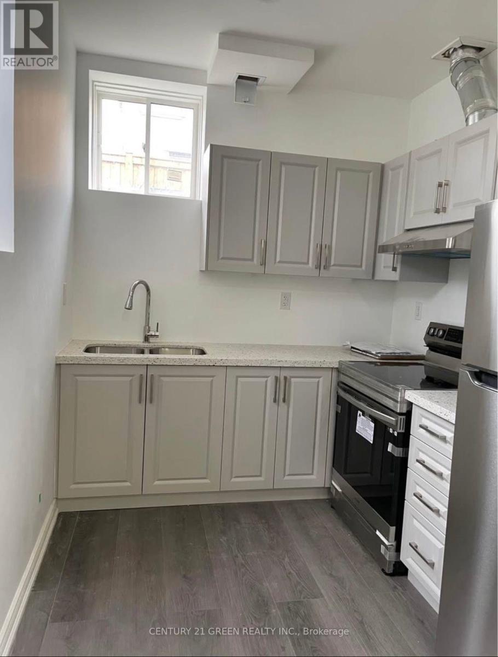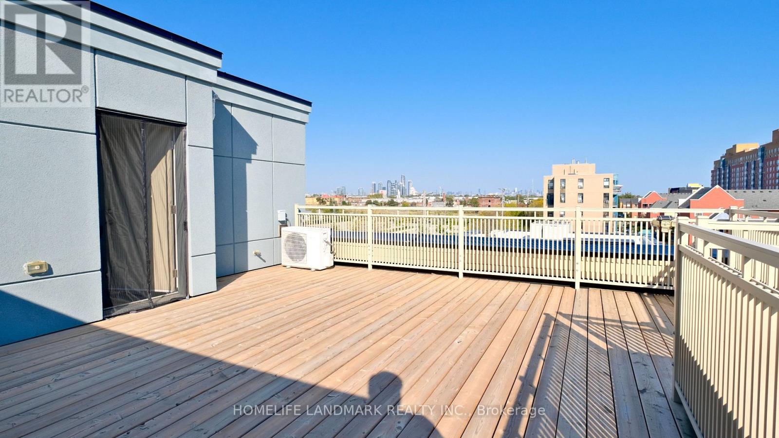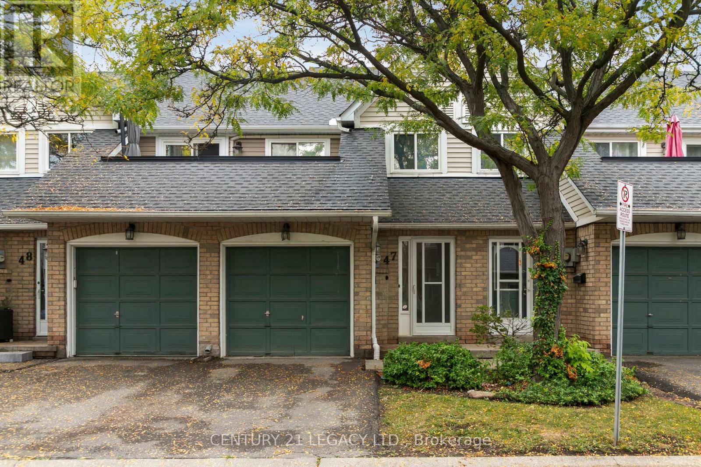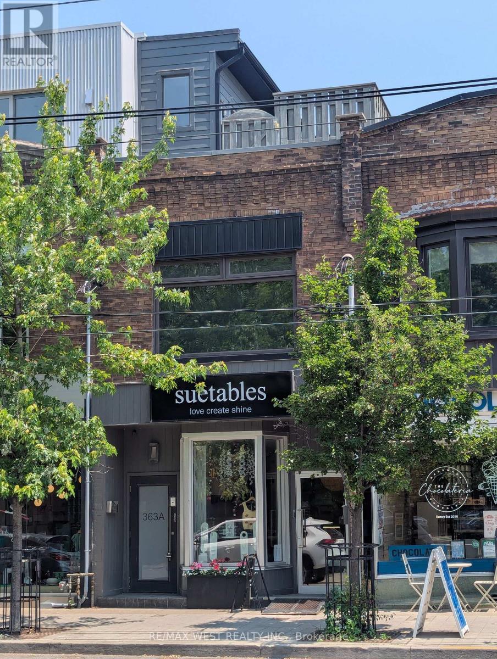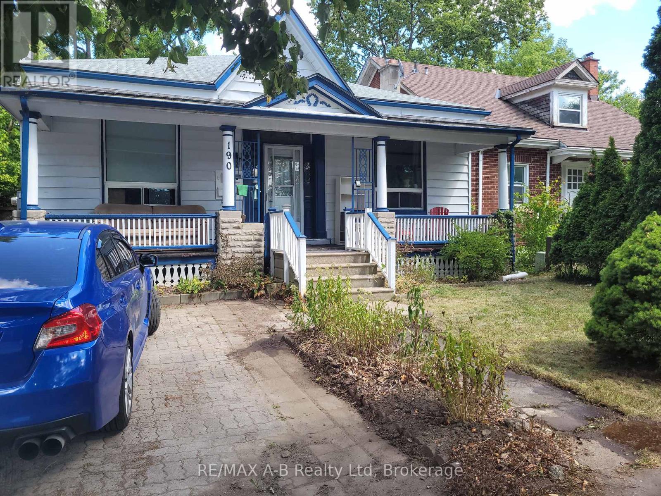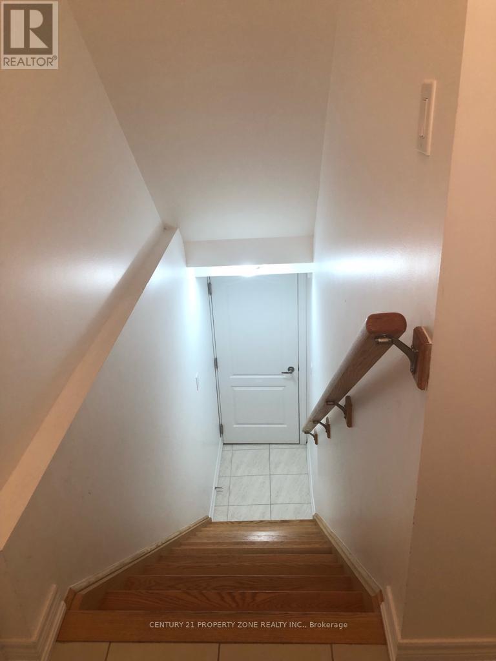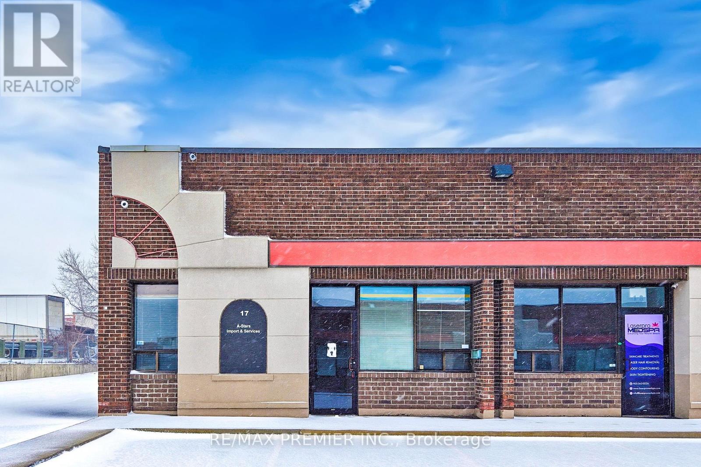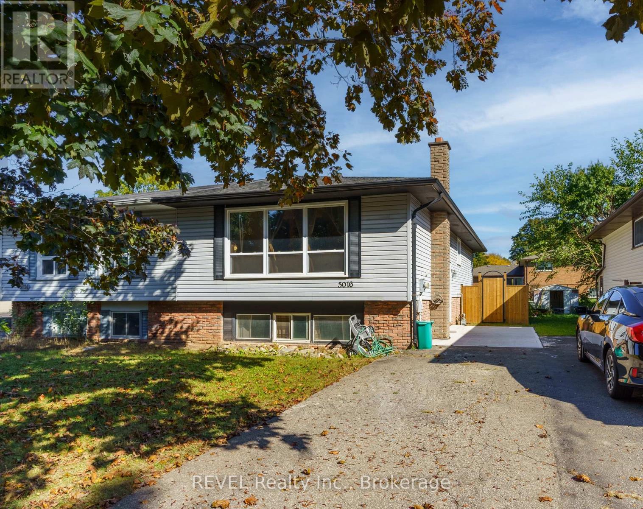15 Tiveron Avenue
Caledon, Ontario
Perfect for the First time home buyers & Investors. Absolutely Stunning Brand New 3 Bedroom Town Home Built By Genesis Homes. Located Minutes From Schools, Rec. Centre, Shopping And Much More. Close toBus Stop. This Home Offers A Very Open Concept Layout, Along With Huge Balcony On The Second Level. The 3rd Bedroom Comes With Skylight, Letting More Natural Light Come Into The House. The Garage Comes With An Extra Storage Area. (id:50886)
RE/MAX Gold Realty Inc.
7 Bimini Crescent
Toronto, Ontario
Tastefully Updated & Super Spacious 4 Bedroom Detached Home Located On Quiet, Family-Oriented Crescent Backing Onto Hullmar Park! This Home Features Large Living & Dining Rooms, Open Kitchen W/ Breakfast Area, Huge Primary Bedroom, Second Floor Laundry, Finished Basement W/ Kitchen And Oversized Living & Dining Areas, Separate Side Entrance, Private Backyard & Much More! Many Upgrades! Amazing Opportunity & Value - Don't Miss Out!!! (id:50886)
RE/MAX West Realty Inc.
904 - 6720 Glen Erin Drive
Mississauga, Ontario
Welcome to Suite # 904 at Hallmark Place. This bright suite offers plenty of space for living and entertaining. The living room is large enough to accommodate lots of furniture. The dining room is separate for enjoying great meals with family and friends. The 2 private bedrooms are also spacious, with double closets. The suite is very clean, fresh and ready for anyone to move-in today and enjoy. Walk out to the private balcony and enjoy beautiful sunsets and panoramic views (Fall colours are now on display)! The building and property are well maintained, with many amenities available for owners to enjoy, such as a large party/meeting room with kitchen, a separate exercise room with modern equipment. There is lots of visitor parking. The condo corporation also has an outdoor pool on the property for owners to spend hot summer days relaxing and hanging out with fellow owners. A resident Superintendent also exists to keep the building and its amenities in good condition. The property is also located within walking/biking distance to schools, mature parks, trails, sports fields, the Meadowvale Community Centre & Library and Lake Aquitaine. The Meadowvale Town Centre is also nearby for shopping, dining, banking, healthcare and daycare requirements. There is still a Beer Store at the plaza, plus Canadian Tire and Metro. Mississauga Transit operates regular bus schedules daily. Meadowvale GO Train/Bus station is also close by, as are Hwys 401, 403, 407 for any commuting requirements. (id:50886)
Royal LePage Real Estate Services Ltd.
Bsmt - 36 Brentwick Drive
Brampton, Ontario
Newly Completed, Contemporary 2-Bedroom Basement Apartment with 1 Baths, Generous Space, and Private Entry, Plus Parking for 1 (Potentially 2) Vehicles in a Coveted Location Near Schools, Shopping, Restaurants, and Conveniently Located with Public Transit Access Right on the Street. 30 % Utilities will paid by the tenants. 2nd unit in the basement studio with 1 basement also available . full basement rent $2700 with 2 washrooms and 3 parking spots. (id:50886)
Century 21 Green Realty Inc.
159 - 225 Birmingham Street
Toronto, Ontario
Spacious end unit located in the vibrant Mimico area, featuring windows on three sides for abundant natural light. Enjoy easy access to the parking garage with an entrance conveniently located next door. Relax on the exclusive roof garden with a stunning CN Tower view. This home is just minutes from the QEW, Lake Ontario, shopping, and local amenitiesoffering the perfect blend of convenience and urban lifestyle. (id:50886)
Homelife Landmark Realty Inc.
47 - 2530 Northampton Boulevard
Burlington, Ontario
Welcome to Paddington Gardens in Burlington's Headon Forest! These stacked condos are larger and more spacious than todays modern builds and come with the added bonus of an attached garage a rare find! It features 2 bedrooms, 1 generous full bath, huge walk in closet, hardwood floors throughout, upgraded kitchen, electric fire place and ensuite laundry. With low monthly maintenance fees, this property is ideally located close to all amenities, public transit, and top-rated schools offering both comfort and convenience in the heart of Burlington's Headon Forest community. (id:50886)
Century 21 Legacy Ltd.
363 Roncesvalles Avenue
Toronto, Ontario
Commercial unit located in the hottest retail node on Roncesvalles! Building recently underwent a full renovation. Unit was tastefully built out for high end retail. Landlord open to a multitude of differing uses. Retail space is approx. 900 sqft plus basement which is great for storage or prep. Pot lights and track lights throughout. (id:50886)
RE/MAX West Realty Inc.
190 Colborne Street
London East, Ontario
Looking to build your portfolio? Does a well cared for duplex with many renos over the last few years appeal to your investment senses? Nestled in the up and coming, vibrant SOHO DISTRICT, not far from London's thriving downtown and so many other amenities. Both units are occupied with excellent tenants. The entire building has had entire electrical system upgraded with separate meters for the units. The two-bedroom unit is spacious with a large eat- in kitchen and gas range as well as a walkout to the backyard. The one bedroom unit was completely renovated and offers insuite laundry and an induction stove. Nice size yard and covered front porch add to this great investment! Call your REALTOR today! (id:50886)
RE/MAX A-B Realty Ltd
19 Angelgate Road (Basement) Road E
Brampton, Ontario
Location!!! Location!!! Location !!! Absolutely Gorgeous 2 Legal Basement In Queen Street And Chinguacousy Rd School, Park & Transit On Door Step !!! Separate Entrance and Separate Laundry. Perfect Family Home For Every Day Commuter !!! Utilities included in the Rent. Single key Report must submit from Tenant at Tenant's Expense. (id:50886)
Century 21 Property Zone Realty Inc.
17 - 5484 Tomken Road
Mississauga, Ontario
Meticulously kept, rarely offered, and situated right in the heart of the industrial hub of Mississauga...Welcome to Unit 17 at 5484 Tomken Rd. Upon entering this unit, you are greeted with numerous office spaces perfect for a multitude of business uses. E2 Zoning allows for a wide range of permitted uses that can be highlighted with the use of the rear warehouse of the unit. Accompanied by a drive-in door and a mezzanine for extra workspace and square footage. Close to major highways (401/403/410), public transit, and an abundance of other amenities. This property is ideal for small to midsize businesses or savvy investors looking to enter the commercial real estate space at an affordable price. (id:50886)
RE/MAX Premier Inc.
5016 Gage Court
Niagara Falls, Ontario
Welcome to 5016 Gage Court, a charming semi-detached raised bungalow perfectly positioned on a quiet cul-de-sac in one of Niagara Falls' most sought-after residential pockets. This home presents an exceptional opportunity for buyers who value both comfort and potential - a solid foundation with endless possibilities to personalize, modernize, or invest for future growth.Step inside and immediately feel the warmth of the open-concept main level, where natural light pours through large front windows, highlighting the generous living and dining areas. The kitchen offers ample cabinetry and counter space, seamlessly connecting to the heart of the home - ideal for family living or entertaining guests. Originally designed as three bedrooms, the home has been converted into a two-bedroom layout featuring a massive primary suite that spans the width of the home, creating a rare and inviting retreat.The lower level expands the living space with a large recreation room anchored by a classic brick fireplace - a perfect setting for cozy nights in or a future in-law suite for extended family. The unfinished portion of the basement offers excellent storage and workshop space, ready for your personal touch.Outside, enjoy a private fenced backyard surrounded by mature trees and a peaceful court setting. The location couldn't be better - close to schools, parks, shopping, and highway access, all while maintaining the serenity of a quiet family street.5016 Gage Court combines space, opportunity, and location - a home ready to evolve with you, whether you're settling in, investing, or envisioning your next renovation masterpiece. (id:50886)
Revel Realty Inc.
1535 Mosley Street
Wasaga Beach, Ontario
Great Commercial Property currently tenanted with an A+ tenant. Located at a high traffic location with ample parking this is a great investment now (keep the tenant) or for the future. (id:50886)
RE/MAX By The Bay Brokerage

