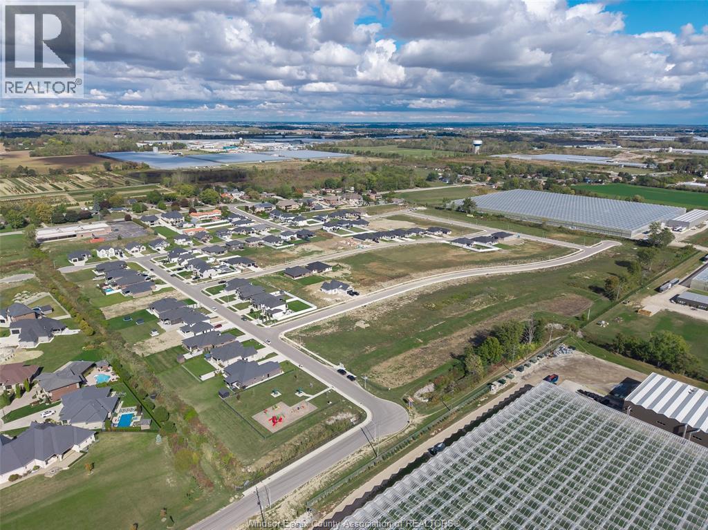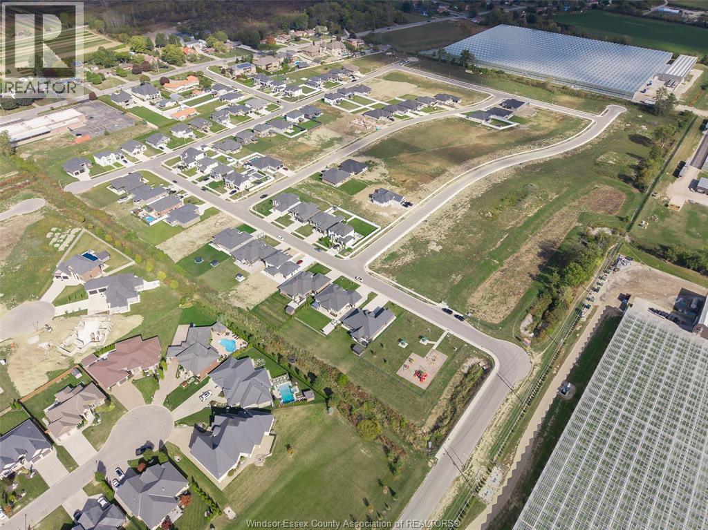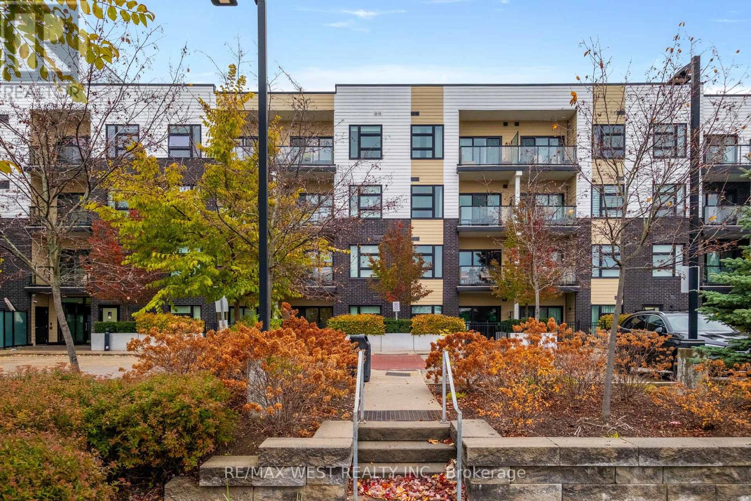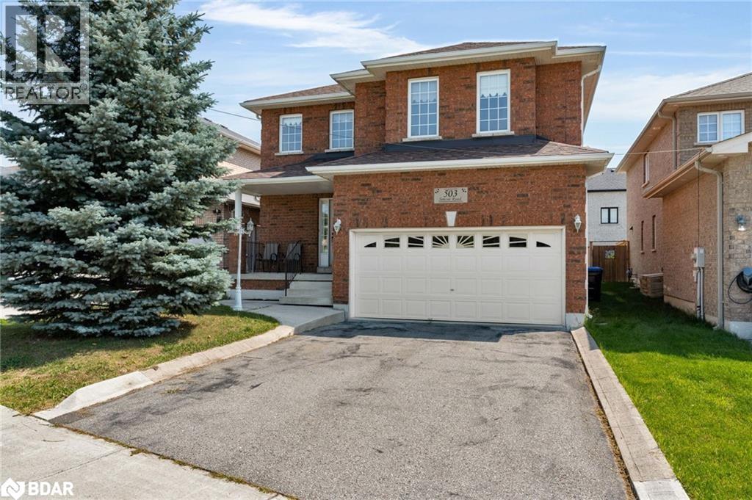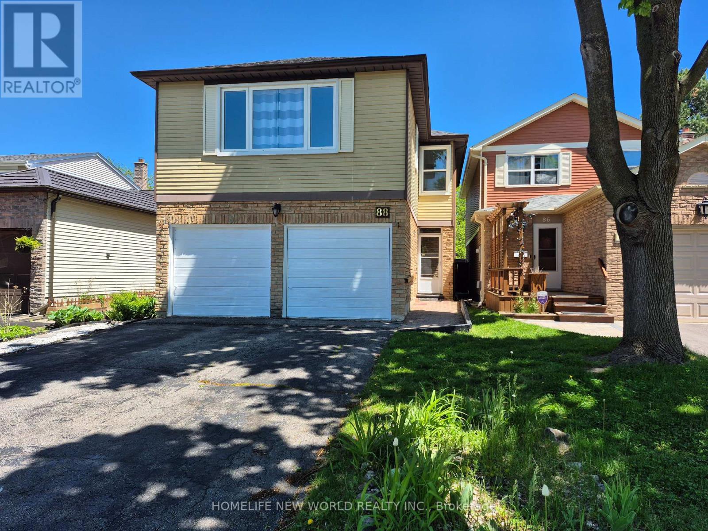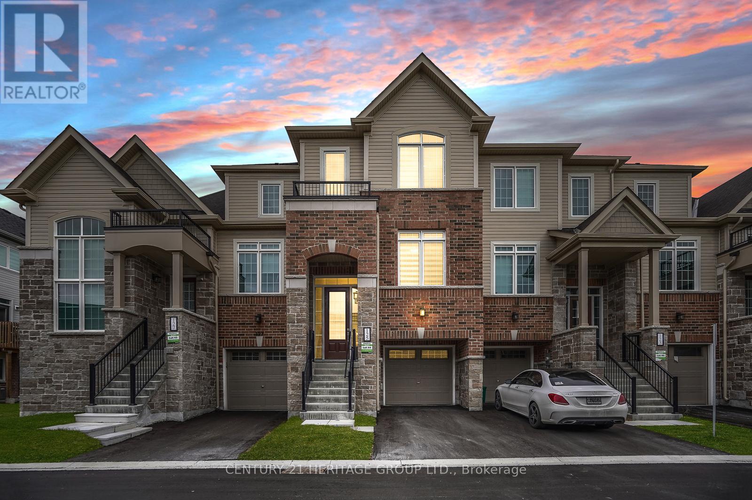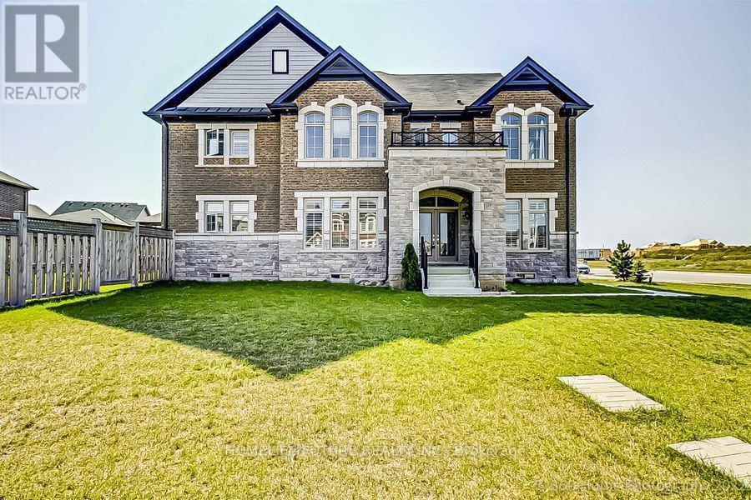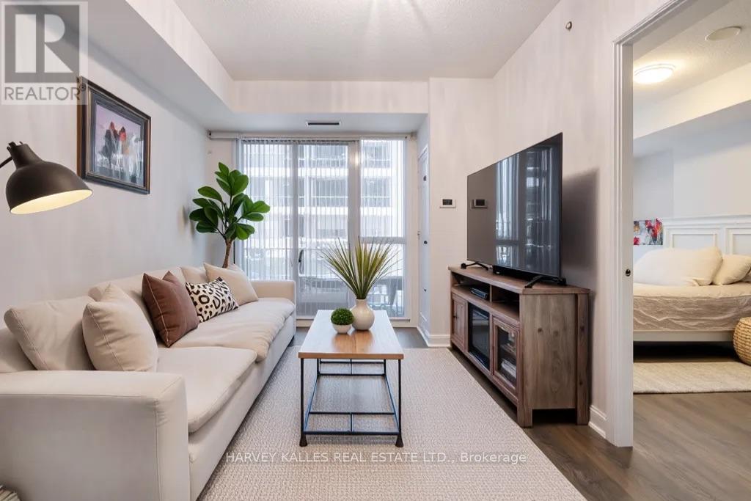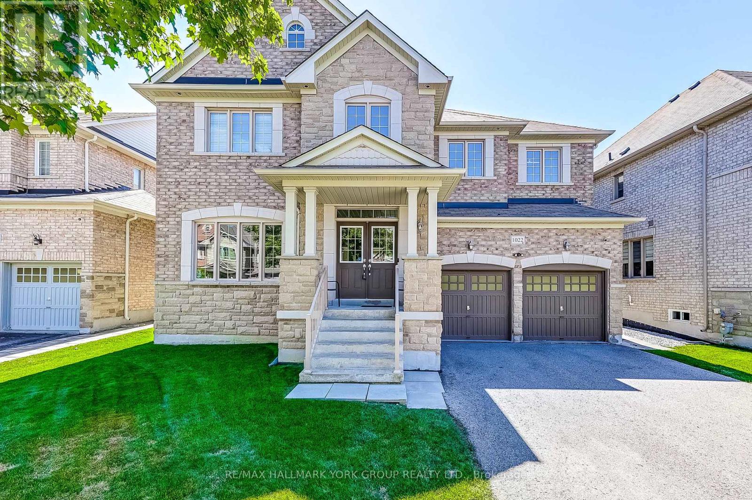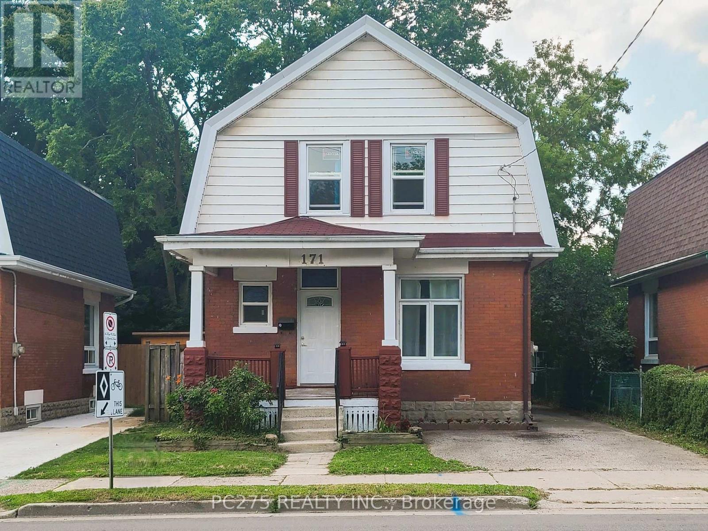1905 Serenity Lane
Kingsville, Ontario
WELCOME TO QUEENS VALLEY - KINGSVILLE'S NEWEST AND MOST ANTICIPATED COMMUNITY. THIS IS A PLACE WHERE TIMELESS DESIGN MEETS MODERN CRAFTSMANSHIP, AND OPPORTUNITY MEETS LIFESTYLE. THESE FULLY SERVICED, PREMIUM LOTS OFFER THE PERFECT FOUNDATION TO BUILD YOUR DREAM HOME, SHOWCASE YOUR EXPERTISE, OR INVEST IN ONE OF ESSEX COUNTY'S MOST DESIRABLE AND FAST-GROWING LOCATIONS. SURROUNDED BY UP-SCALE HOMES, NEARBY WINERIES, CUTE STOP SHOPS, TASTEFUL RESTAURANTS, BEACHES, WALKING TRAILS, SMALL/BIG TIME AMENITIES, AND THE CHARM OF DOWNTOWN KINGSVILLE & LEAMINGTON CLOSE BY, QUEENS VALLEY BLENDS LUXURY LIVING WITH SMALL-TOWN WARMTH. WHETHER YOU'RE A BUYER, BUILDER OR INVESTOR, THIS IS YOUR CHANCE TO BE A PART OF SOMETHING EXTRAORDINARY. MULTIPLE LOT SIZES AND EXCLUSIVE ADDITIONAL LOTS AVAILABLE UPON REQUEST. QUEENS VALLEY - WHERE VISION BECOMES HOME. LIMITED LOTS AVAILABLE, DON'T MISS THE OPPORTUNITY BEFORE THEY'RE GONE. (id:50886)
Jump Realty Inc.
1932 Serenity Lane
Kingsville, Ontario
WELCOME TO QUEENS VALLEY - KINGSVILLE'S NEWEST AND MOST ANTICIPATED COMMUNITY. THIS IS A PLACE WHERE TIMELESS DESIGN MEETS MODERN CRAFTSMANSHIP, AND OPPORTUNITY MEETS LIFESTYLE. THESE FULLY SERVICED, PREMIUM LOTS OFFER THE PERFECT FOUNDATION TO BUILD YOUR DREAM HOME, SHOWCASE YOUR EXPERTISE, OR INVEST IN ONE OF ESSEX COUNTY'S MOST DESIRABLE AND FAST-GROWING LOCATIONS. SURROUNDED BY UP-SCALE HOMES, NEARBY WINERIES, CUTE STOP SHOPS, TASTEFUL RESTAURANTS, BEACHES, WALKING TRAILS, SMALL/BIG TIME AMENITIES, AND THE CHARM OF DOWNTOWN KINGSVILLE & LEAMINGTON CLOSE BY, QUEENS VALLEY BLENDS LUXURY LIVING WITH SMALL-TOWN WARMTH. WHETHER YOU'RE A BUYER, BUILDER OR INVESTOR, THIS IS YOUR CHANCE TO BE A PART OF SOMETHING EXTRAORDINARY. MULTIPLE LOT SIZES AND EXCLUSIVE ADDITIONAL LOTS AVAILABLE UPON REQUEST. QUEENS VALLEY - WHERE VISION BECOMES HOME. LIMITED LOTS AVAILABLE, DON'T MISS THE OPPORTUNITY BEFORE THEY'RE GONE. (id:50886)
Jump Realty Inc.
326 - 555 William Graham Drive
Aurora, Ontario
Welcome to 555 William Graham Drive, Unit 326, a modern 1-bedroom plus den, 1-bathroom condo that blends comfort, style, and convenience. This bright west-facing unit offers a spacious kitchen perfect for cooking and entertaining, serene views of the quiet neighborhood and lush conservation area, and stunning sunsets from your private balcony. The natural western exposure keeps the space warm and energy-efficient year-round. Enjoy excellent amenities including a stylish party room, secure bike storage, and a community BBQ area, plus the convenience of 1 parking space and 1 locker. Ideally located minutes from Highway 404, shopping, top-rated schools, parks, and scenic walking trails, this condo delivers the perfect mix of urban access and natural beauty. (id:50886)
RE/MAX West Realty Inc.
503 Simcoe Road
Bradford, Ontario
Welcome to this charming and spacious 2-storey home nestled in one of Bradford's most convenient and family-friendly neighbourhoods. Ideally located just minutes from top-rated schools, shopping, dining, and quick access to Highway 400, this property offers both comfort and connectivity. Step inside to a bright, open-concept layout perfect for everyday living and entertaining. The main floor features a generous living area, a functional kitchen with plenty of storage, and a dining space that opens onto the backyard making indoor-outdoor living effortless. Outside, enjoy a large backyard with endless potential ideal for hosting summer barbecues, creating a garden oasis, or simply letting the kids and pets play freely. Upstairs, you'll find well-sized bedrooms, including a spacious primary retreat with ample closet space. Whether you're a growing family or looking to settle into a welcoming community, this home offers the perfect blend of space, location, and value. (id:50886)
Keller Williams Experience Realty Brokerage
88 Madsen Crescent
Markham, Ontario
LUCKY NUMBER 88! GREAT LOCATION IN THE CENTER OF MARKHAM. ENJOY THE QUIET NEIBORHOOD OF MARKVILLE WITH EASY AND CONVENIENT ACCESS TO ALL AMENITIES. PERFECT FOR LIVING AND RAISING YOUR FAMILY OR RENT OUT TO OBTAIN INVESTMENT INCOME. TOP RANKED SCHOOLS INCLUDE MARKVILLE SECONDARY SCHOOL AND CENTRAL PARK PUBLIC SCHOOL. DOUBLE GARAGE AND LONG DRIVEWAY CAN PARK 6 CARS IN TOTAL. NO SIDE WALK! BEAUTIFUL BACKYARD AND SIDE YARD GARDENS. THIS PROPERTY BOASTS 3 SPACIOUS BEDROOMS AND TWO 4PC BATHROONS ON 2ND LEVEL. THE OVERSIZED 300 SQ FT PRIMARY BEDROOM HAS A LARGE WINDOW AND A SECONDARY WINDOW, A ROOMY AND SUNFILLED 4 PC ENSUITE BATHROOM, AND A GOOD SIZED WALK-IN CLOSET. THE IN-LAW SUITE IN THE BASEMENT FEATURES A BIG BEDROOM, 3PC BATHROOM, A MINI KITCHEN AND AN EATING AREA. THIS PROPERTY HAS A LOT OF UPGRADES INCLUDING: UPGRADED KITCHEN CABINETS OCT 2025, PROFESSIONAL PAINT MAY 2025, QURTZ COUNTERTOP APRIL 2025, NEW VINYL FLOOR IN KITCHEN MAY 2025, NEW LAMINATE FLOOR IN LIVING AND DINGING MAY 2025, NEW PATIO DOOR APRIL 2025, NEW DOORS FOR ALL 3 BEDROOMS ON 2ND LEVEL AND GARAGE SIDE ENTRANCE MAY 2025, LAMINATE FLOOR ON 2ND LEVEL INCLUDING ALL 3 BEDROOMS AND HALLWAY AUG 2022, HARDWOOD STAIRCASE AUG 2022, HIGH EFFICIENCY FURNACE OCT 2019, ROOF NOV 2018, FENCE MAY 2016, AND SO MUCH MORE. WALK TO MARKVILLE MALL, CENTENNIAL PARK AND COMMUNITY CENTRE, CLOSE TO HWY 407, BUS ROUTES, BANKS, CENTENNIAL GO STATION, RESTAURANTS, GROCERY, MAIN ST UNIONVILLE, BIG RETAILERS AND MORE. (id:50886)
Homelife New World Realty Inc.
125 Lyall Stokes Circle
East Gwillimbury, Ontario
Step into your new oasis, crafted by Averton Homes, nestled in the heart of Mount Albert. This turn-key Luxury townhome, offering 1,750 square feet of the perfect space with no inch wasted, embodies the epitome of modern living. Located just steps from Vivian Creek Park, its a nature lovers dream, offering lush greenery, scenic hiking trails, and a peaceful retreat from the hustle and bustle of daily life. The home features a bright, open-concept design, with hardwood throughout main, sunlit interiors that are perfect for both entertaining guests and cherishing quiet moments with loved ones. The modern kitchen boasts quartz counters and a walk-out to a private deck. Additional highlights include a bright, functional laundry room and sleek modern finishes throughout, thoughtfully designed for maximum efficiency and convenience. Designed with comfort in mind, this home is equipped with a quality engineered, high-efficiency Energy Star rated gas hot water and forced air furnace, along with a Heat Recovery Ventilation(HRV) system. With independent temperature control on each floor, you'll enjoy optimal comfort while minimizing energy costs. Situated in a vibrant community, this home offers seamless access to major roads, making city commutes, local errands, and community events effortlessly accessible. With its ideal location next to Vivian Creek Park, stunning interiors, and smart design, this townhome truly has it all. Your dream home awaits, perfectly blending nature, modern convenience, and sustainable (id:50886)
Century 21 Heritage Group Ltd.
1589 Angus Street
Innisfil, Ontario
Welcome To Luxury And Comfort In The Heart Of Innisfil! This Stunning Brick And Stone Detached Home Sits Proudly On A Premium Corner Lot In The Highly Soughtafter Alcona Neighbourhood. Step Inside To A Grand Foyer Illuminated By Pot Lights, Leading To Rich Hardwood Floors And An Open-Concept Layout Designed For Modern Living. The Chef-Inspired Kitchen Boasts Top-Of-The-Line Jenn-Air Appliances, Granite Countertops, And Seamless Flow Into An Elegant Living Area Featuring A Cozy Fireplace With A Mounted TV Perfect For Relaxing In Your Own Zen-Like Retreat. The Dining Room Features A Custom Designer Art Wall, While A Versatile Main Floor Room Can Be Used As A Guest Suite Or Home Office. Upstairs, The Primary Suite Offers His And Hers Closets, A Luxurious 5-Piece Ensuite With A Soaker Tub, Glass Shower, And Elegant Tile Finishes. Three Additional Bedrooms Are Generously Sized, One With Its Own 4piece Ensuite. Bonus: Second-Floor Laundry For Added Convenience. Just Steps From: Lake Simcoe & Innisfil Beach Scenic Nature Trails & Parks Shops, Restaurants, And Top-Rated Schools Future GO Station & Quick Access To Hwy 400 Local Hospital And More! (id:50886)
Homelife/future Realty Inc.
Se204 - 9199 Yonge Street
Richmond Hill, Ontario
Do NOT Miss the Opportunity to Invest in a condo in an area that will hold its value & appreciate over time!! This is a rarely offered 744 sq. ft. one bedroom plus den with two full bathrooms at The Beverly Hills Condos in Richmond Hill. Why should you purchase this unit: 1) location right off Yonge Street only steps to Hillcrest Mall, shopping, dining, entertainment, transit, Langstaff GO train station, hwy 404/407 2) The spacious designer kitchen features full-sized stainless steel appliances, granite countertops, and ample storage; 3) The large den is big enough for a 2nd bedroom, family/TV room or a convenient home office with built-in cabinets; 4) The huge master bedroom fits a king size bed & bed side tables and includes two closets, as well as a 4-piece ensuite bath; 5) Affordable maintenance fees (~$0.70/sq. ft.) for resort-class amenities like an indoor/outdoor pool, fitness centre, yoga studio, spa with hot tub and sauna, rooftop deck with BBQs, party room, movie theatre, guest suites, and a 24-hour concierge; 6) Eco-friendly green building generates its own electricity to keep costs down thanks to rooftop solar panels!!! Book your showing today! Includes 1 Parking Spot & 1 Locker. Walking Distance To Hillcrest Mall, Shops And Restaurants On Yonge St. Easy Access To 16th, Highway 7, And 407. Photos have some virtual staging mixed in with the owners furniture. (id:50886)
Harvey Kalles Real Estate Ltd.
1022 Sherman Brock Circle
Newmarket, Ontario
Discover Refined Living In Newmarket's Copper Hills Community. This Wonderful Family Home Offers Over 3100 Square Feet Of Elegant Living Space, With 4 Spacious Bedrooms & 3.5 Bathrooms Thoughtfully Designed For Comfort & Style. The Heart Of The Home Is The Gourmet Kitchen, Beautifully Appointed With Sub-Zero, Wolf, & Miele Appliances, Upgraded Cabinetry, & Centre Island, Under-Counter Wine/Beverage Fridge, All Flowing Seamlessly Into The Open-Concept Family Room With Gas Fireplace. Upstairs, Every Bedroom Is Paired With Either A Private Ensuite Or Shared Ensuite, Offering Privacy & Convenience For The Whole Family. A Useful Office Space/Computer Nook Is Upstairs, As Well As The Conveniently-Located Laundry Room. With Upgrades Throughout, This Home Combines Modern Luxury With Practical Living. The Unfinished Basement Provides Endless Potential For Customization, Whether You Envision A Home Theatre, Gym, Or Additional Living Space. Located In A Family-Friendly Neighbourhood Surrounded By Parks & Sports Fields, With Quick Access To Highway 404 For An Easy Commute, This Property Blends Lifestyle & Location Effortlessly. (id:50886)
RE/MAX Hallmark York Group Realty Ltd.
90 Tigi Court
Vaughan, Ontario
Prime Freestanding 28,299 Sq. Ft. Industrial / Office (Second Floor 5,355 Sq. Ft.) Building Featuring 28 Ft. Ceilings, 600 Volts 800 Amps Hydro Service, LED Lighting In Warehouse, Floor Drains, Seven (7) Drive-In & One (1) Truck Level Loading Doors. (id:50886)
Royal LePage Security Real Estate
51 Lucas Lane
Ajax, Ontario
Welcome to a stunning two-story detached home in Ajax's highly sought-after South West community! The main level features a large living room perfect for entertaining and family fun, with direct access to the backyard deck. Enjoy the open-concept kitchen with a generous breakfast area. Convenient built-in garage access is also on the main floor. Upstairs, you'll find three spacious bedrooms and a full bathroom. The finished basement offers a large recreation room, adding valuable living space. This prime location is just minutes from Lake Ontario, parks, schools, and all the shopping and amenities Ajax has to offer. Don't miss the chance to own this fantastic home! (id:50886)
Cmi Real Estate Inc.
171 Egerton Street
London East, Ontario
Spacious, clean, and plenty of recent updates throughout, add this to the list as an option with numerous excellent uses depending on your needs! Whether you need an in-law suite, are looking to own a home while renting out your basement, or an investor looking for a well located rental property near public transit, this turn-key opportunity is yours for the taking. Updates include new flooring throughout (2025), a new AC unit (2025), new kitchen install (2025), new windows throughout (most recent 2nd floor windows 2025), newly replaced light fixtures (2025), and newer bathrooms. Other features that have been done within the last 10 years also include the furnace, roof, and other windows. As for modern improvements, the home has had all the electrical updated to modern standards, and all windows are now modern. Outside the home, enjoy a back deck, shed, fully fenced and tidy back-yard with patio, and a private side entrance for your in-law suite. With no up front expenses necessary, additional income support, and all these features at such a great price, it is time for your next purchase! (id:50886)
Pc275 Realty Inc.

