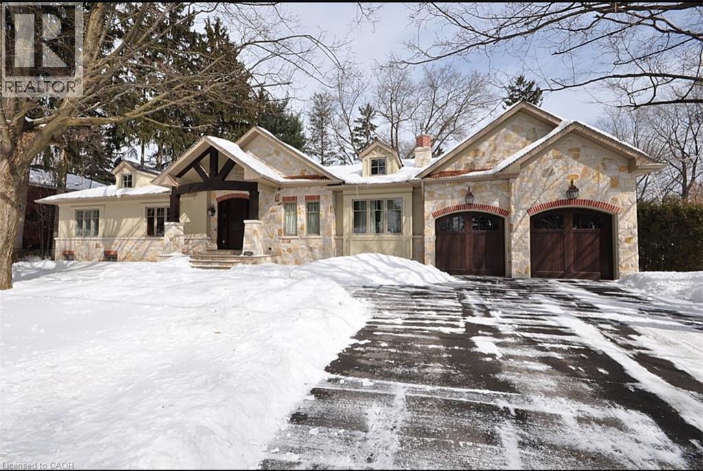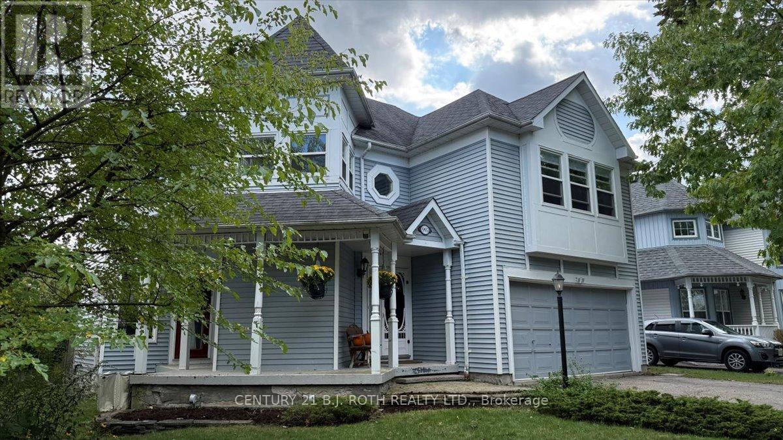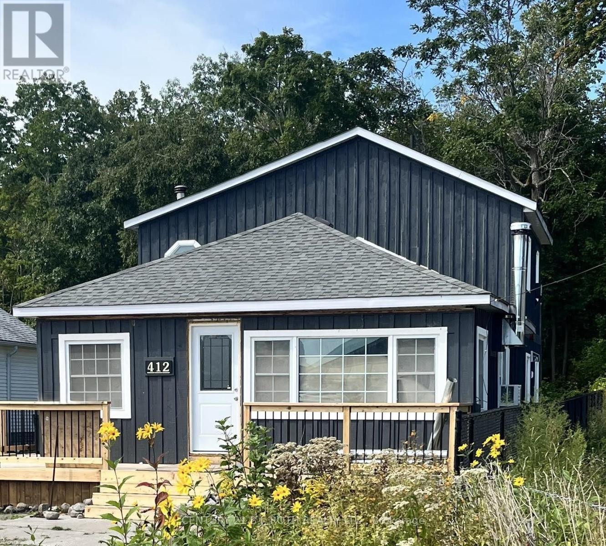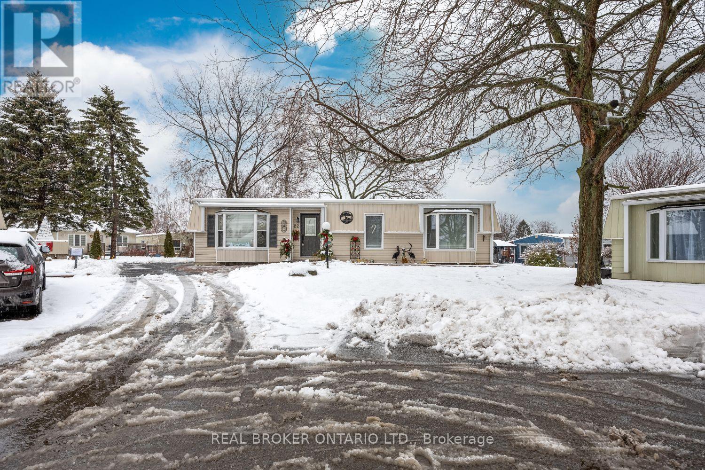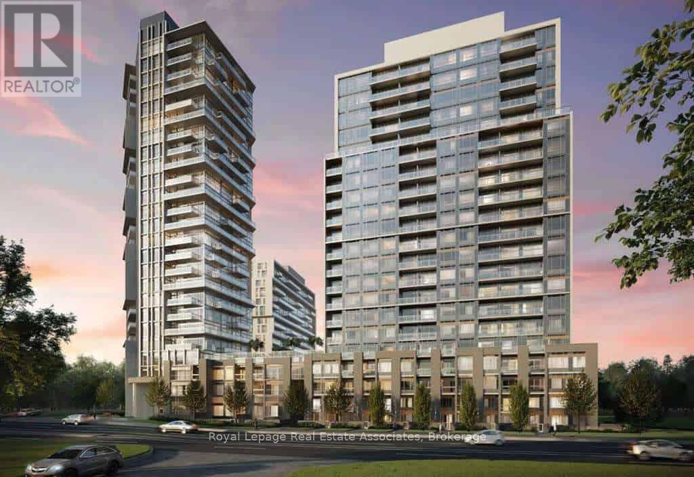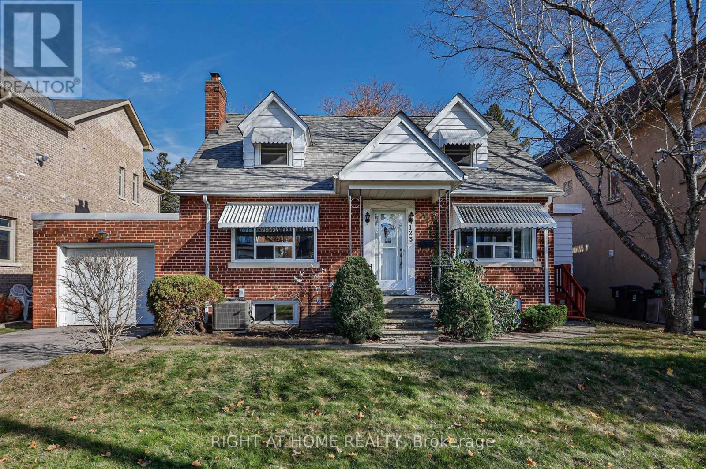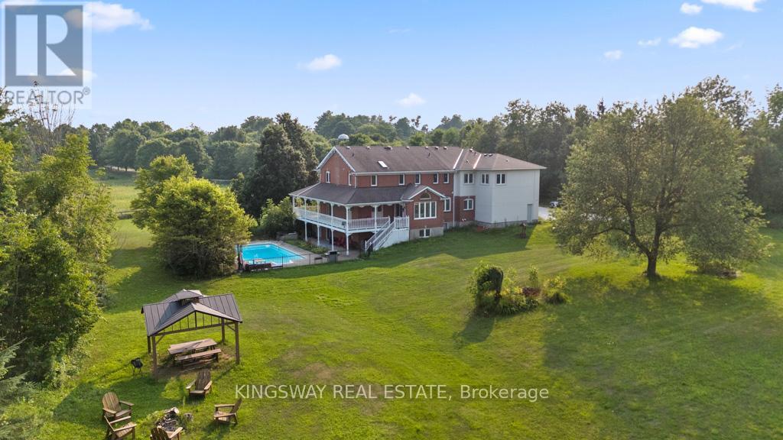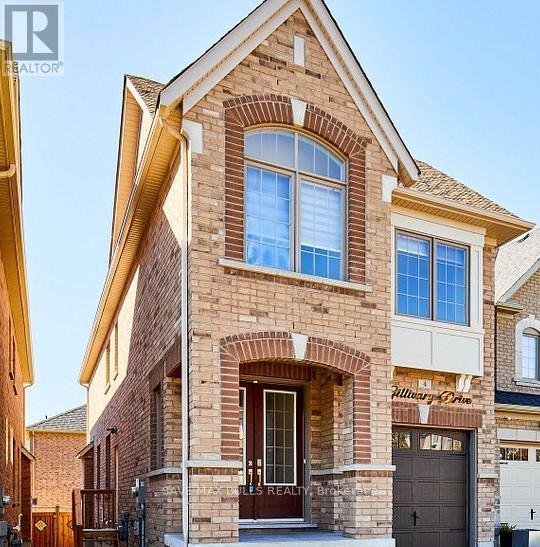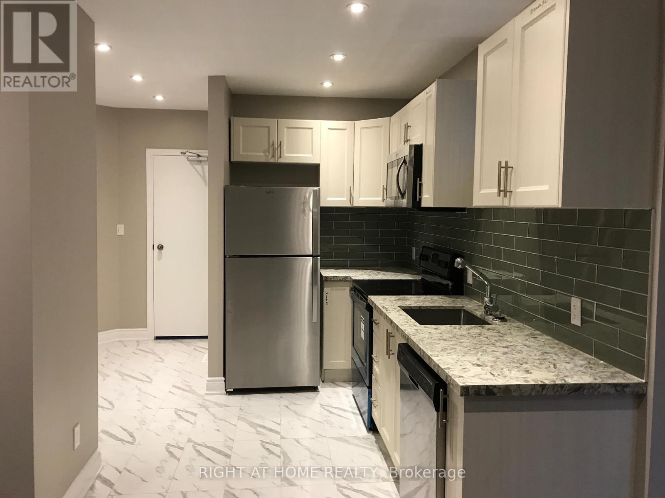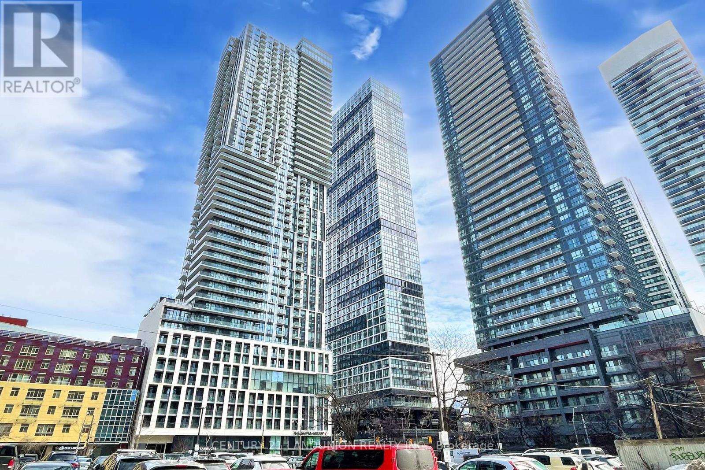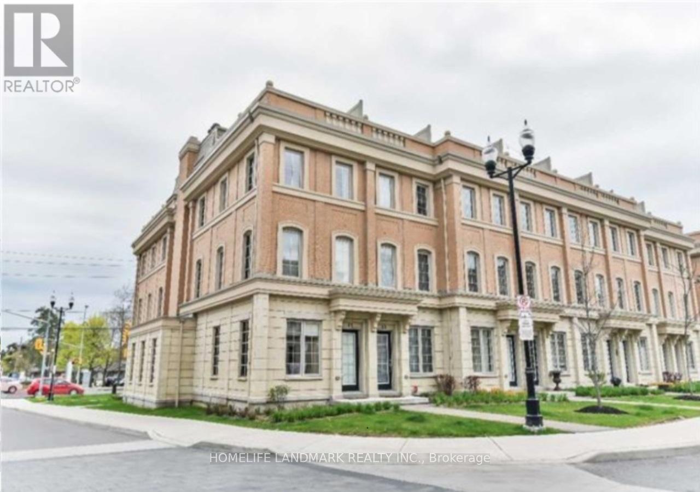225 Forestwood Drive
Oakville, Ontario
Gorgeous Bungalow On A Generous Private Lot With Double Car Garage and 4 Car Driveway. Nestled In Oakville's Most Desirable South East Streets. Huge Custom Kitchen W/ Granite Countertops and Island, Built-In Appliances, Sunken Family Room W/ Gas Fireplace & Walkouts To Large Stone Patios. Primary Bedroom w/ Lavish Ensuite and Walk-In Closet With Custom Cabinetry. Tranquil and Treed Backyard With Lots Of Room To Play. Lower Level Ideal For Teen Retreat. Walk To Downtown, Parks, Top Rated Schools, The Lake And Waterfront Trails. Two And Three Year Lease Can Be Considered. A Must See! (id:50886)
RE/MAX Escarpment Realty Inc.
995 Linden Street
Innisfil, Ontario
Estate sale! This spacious 4-bedroom, 2.5-bath Victorian-style home offers loads of potential for those ready to roll up their sleeves. Set in a quiet, family-friendly neighbourhood, it features a cozy wood-burning fireplace, wrap-around deck, and a beautifully landscaped, fully fenced yard with sprinkler system and front landscape lighting-perfect for kids or pets. The double-car garage includes inside entry and 220 amp service, plus a garden shed with 110 amp for hobbyists or extra storage. Solar panels, water softener, and satellite dish included. The large primary suite boasts a 5-piece ensuite with double sinks and a separate shower. The basement is a spacious, open-concept area awaiting your finishing touches. Extra laminate flooring and trim are included to help complete projects your way. Some areas of the home could use a little TLC, but it's a great opportunity with loads of potential-don't miss it! (id:50886)
Right At Home Realty
412 Limerick Crescent
Innisfil, Ontario
Welcome to 412 Limerick Crescent in Innisfil - a rare shot at lakeside living just steps from Cooks Bay and Gilford Beach. Sitting on a 50 x 150 double lot at the end of a quiet, dead-end street, this 3-bedroom, 2-bath home isn't an abandoned build - it's a well-advanced project about two-thirds complete, already backed by $200,000 invested in materials and workmanship to date. Perfect for someone with vision who wants to finish strong without getting buried in the heavy lifting. A ton of major work has already been knocked out: owned heat exchanger (heating & cooling), brand-new 200-amp panel with full interior wiring, reinforced floors/joists, cathedral ceiling, pot lights & fan rough-ins, plumbing installed, spray foam insulation, three new exterior doors, a new sliding door, and a cedar wrap-around deck. Drywall is also on site and ready to go.Across the street, a right-of-way provides deeded access by foot, horse, or bicycle through the neighbouring property to reach the water - a rare perk in this area. Note: the dock itself belongs to the neighbouring home, and use of the dock is fully at the discretion of that owner.The property features a partially fenced yard and parking for four vehicles. Bonus: the adjoining vacant lot is also available - ideal for expanding your footprint, adding another dwelling, or creating the ultimate family compound steps from the lake. Please note: there is currently no running water, and while the electrical panel is installed, the wiring still needs to be connected. The home is under active construction, so bring proper footwear. If you're looking to step into a project where the messy, expensive work is already handled - and finish it your way - this is your moment. Buyers who recognize a real opportunity will jump on this. Being sold as-is, where-is. (id:50886)
Right At Home Realty
22 Champlain Court
Clarington, Ontario
Discover effortless, main-floor living in this charming, two-bedroom bungalow, tucked away at the end of a quiet court in a highly sought-after adult lifestyle community. Set along the scenic shores of Lake Ontario, Wilmot Creek offers an unmatched array of amenities including a golf course, pool, pickleball and tennis courts, recreation centre, walking trails, garden club, lawn bowling, dog run, and so much more-an ideal setting for an active and social lifestyle. Step into a warm and inviting foyer featuring hardwood flooring, crown moulding, and a convenient closet. The spacious living room showcases a bay window, crown moulding and hardwood floors, creating an inviting space to relax. A separate family room offers even more room to unwind. With two picture windows and a walk-out to the deck, the space is filled with natural light and and offers an easy transition to outdoor living. The open-concept kitchen is both stylish and functional, with granite counters, tile backsplash, a centre island with breakfast bar, ample cabinetry, and a window over the sink. The adjoining dining room provides the perfect setting for hosting family and friends. Two comfortable bedrooms include a lovely primary suite featuring a walk-in closet and a 3-piece ensuite with a walk-in shower. Outside, enjoy peaceful mornings on the deck, where you can sip your coffee and listen to the birds in the surrounding trees. Move in and immediately start enjoying the incredible lifestyle that Wilmot Creek offers. The 2026 monthly fee is approximately $1,429.58 ($1,300.00 site fee + approx. $129.58 taxes as per Compass Communities) and includes water, sewer, snow removal, and full access to all community amenities. (id:50886)
Real Broker Ontario Ltd.
203 - 8020 Derry Road
Milton, Ontario
Brand-new 2-bedroom, 2-bath condo in a prime Milton location. Bright, open layout and a modern kitchen featuring new stainless steel appliances. In-suite washer/dryer included. Steps to shops, restaurants, groceries, and minutes to the Milton GO Station and major highways. Close to well-rated schools. Comes with 1 parking space, a locker, and high-speed internet. Perfect for professionals, couples, or small families. (id:50886)
Royal LePage Real Estate Associates
123 Ashbourne Drive
Toronto, Ontario
Charming Solid Home. Huge Lot 59.12 x 161.16, Has Plenty Of Potential, Top Of Street Not Backing Onto Hydro Fields.Great Layout Features Main Floor Family Room And A Washroom On Every Floor And Finished Basement. Large Deck, Gorgeous Backyard Are Perfect For Entertaining. Family Friendly Street, Exclusive Location Surrounded By Luxurious Custom Residences.Close To Kipling Transit Hub, Highways & The Airport, Shopping, Parks & Top-Rated Desirable Schools. Amazing Opportunity To Move In, Renovate, Or Build Your Dream Home. (id:50886)
Right At Home Realty
14141 Dublin Line
Halton Hills, Ontario
Welcome to 14141 Dublin Line, Where Luxury Meets Lifestyle of 6119 sq ft of total living space on 9.46 Acres of Pure Country Perfection. If you're searching for tranquility, privacy, natural beauty, and luxury wrapped into one incredible estate this is the one! Set on over 9.4 pristine acres of manicured countryside, this show stopping estate offers glorious panoramic views, rolling hills, and a sense of peace thats nearly impossible to find all just 5 minutes to the GO Train, 15 to the 401/407, and a short drive into town. It's your private retreat, perfectly connected. Fully gutted in 2023 and renovated top to bottom by 2024 with no expense spared. This home is a masterclass in design and comfort. From rich hardwood floors to porcelain tile, granite countertops, and luxury finishes throughout everything feels intentional, elevated, and built to impress. From the moment you enter, youre greeted with jaw-dropping views of the rolling landscape and an open layout thats made for hosting. The main level features a crisp white chefs kitchen, oversized living, dining, and family rooms, and a floor plan that balances elegance with everyday functionality. Upstairs? Youll find 5 spacious bedrooms, including TWO primary suites one with three walk-in closets and a spa-like 5-piece ensuite, the other overlooking the pool and hot tub with its own luxe bath. Four out of the five bedrooms have their own ensuites perfect for large families or guests. The walkout basement is bright, open, and built for entertaining. Think: movie nights, game days, slumber parties this space does it all and more. Outside, the amenities continue:Set back from a tree-lined road for maximum privacy, Fully fenced yard with plenty of space to roam, 18x36 in-ground pool + hot tub, Horse paddock, Detached shed, And views that belong on a postcard. This isn't just a home its a lifestyle upgrade!!. Whether you're raising a family, hosting unforgettable events, or just craving space and serenity. (id:50886)
Kingsway Real Estate
116 - 256 Royal York Road E
Toronto, Ontario
This 3 storey END UNIT townhome with RARE 2 PARKING SPACES, 2 BALCONIES PLUS 319 SF ROOF TOP TERRACE, offers urban convenience with a touch of charm. Perfectly Situated minutes from the LAKE and seamless access to public transportation across the street from Mimico Go Station and one bus to the subway, ideal for commuters and city dwellers. Freshly painted throughout the entire home, the home boasts a clean modern aesthetic with bright, inviting interiors. The layout is functional and efficient. typical of stacked townhome designs, featuring multiple levels for living sleeping and enjoyment. The crown jewel along with 2 balconies is the roof top terrace- perfect for relaxing, entertaining or soaking in panoramic views of the surrounding neighbourhood. Whether you're a first time buyer or looking for low maintenance investment, this townhome strikes a compelling balance between location, lifestyle, and value. (id:50886)
Royal LePage Credit Valley Real Estate
Basement - 4 Gillivary Drive
Whitby, Ontario
2-bedroom, 2 Full-bathroom Basement unit with a private entrance, separate Laundry. Features a spacious living area, modern kitchen with brand-new appliances, and large windows for plenty of natural light. Located in the desirable community with easyaccess to Hwy 401 & 407, schools, transit, parks, and shopping. Extras:1 Surface Parking Spot Included. Tenant Pays 30% of Utilities. Don't miss this move-in-ready home. (id:50886)
Save Max Bulls Realty
231 Albany Avenue
Toronto, Ontario
Nice One Bedroom Apartment For Rent.Separate Entrance, Washer & Dryer are inside the house. Stainless steel kitchen appliances. Central AC. Located In the highly sought Annex neighbourhood. 10 Minutes walking distance to Bathurst Station. All utilities are included except Cable TV & Internet. Looking for A+ Tenants. Available March 1, 2026. (id:50886)
Right At Home Realty
1423 - 251 Jarvis Street
Toronto, Ontario
Amazing Modern Style Open Concept 1 Bedroom And 1 Washroom South Facing Unit. With Balcony, Laminate Floors Throughout & Stainless Steel Kitchen Appliances. A Locker On The Same Level ! Walking Distance To Everything. Steps To Eaton Centre, Restaurants, Entertainment, Toronto Metropolitan University, Major Hospitals And Public Transportation. Lots Of Natural Light With Floor To Ceiling Windows. Amazing Facilities: Outdoor Swimming Pool, Hot Tub Lounge Sundeck, Gym, Billiard, Yoga, Sky Lounge, Party Room, Bbq, 24Hrs Concierge, Visitor Parking ...Starbucks And Td Bank At The Door. (id:50886)
Century 21 Landunion Realty Inc.
65 Hargrave Lane
Toronto, Ontario
Show With Confidence! Welcome to this exceptional designer model home in the prestigious Lawrence Park neighborhood a rare opportunity offering lifestyle living in one of Toronto's most sought-after communities. Located in a top-ranking public and private school district, walking distance to TFS (Toronto French School), Crestwood, Crescent School, and Blythwood Junior School. This spacious end-unit townhouse is the largest in its row, boasting 1,892 sq. ft. (per builder) and extensively upgraded throughout. Originally the builders designer model suite, it features a bright and airy open-concept main floor with soaring 9' ceilings, premium finishes, and a gourmet kitchen perfect for entertaining. With 3 bedrooms + a dedicated den, this home blends timeless charm with modern luxury. The den offers an ideal work-from-home setup, while the lower level features dramatic 14' ceilings and a private nanny/in-law suite complete with its own full bathroom -- a flexible space ideal for extended family or guests. Enjoy direct access from the finished basement to two designated parking spots, Enjoy private rooftop terrace with gas and utility hookups perfect for summer BBQs and entertaining. Offers welcome anytime. Seller will consider strong offers. Locker: B59. (id:50886)
Homelife Landmark Realty Inc.

