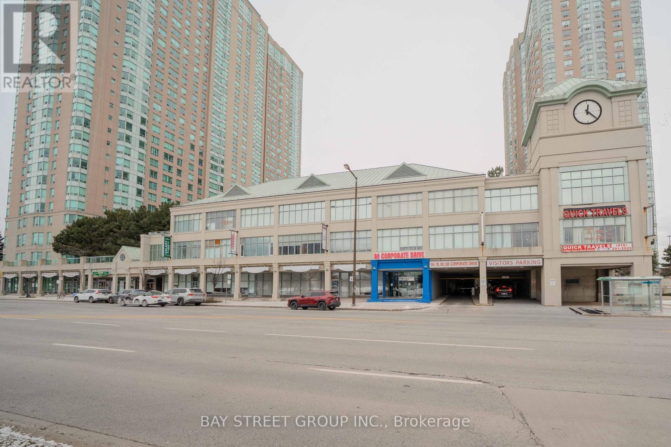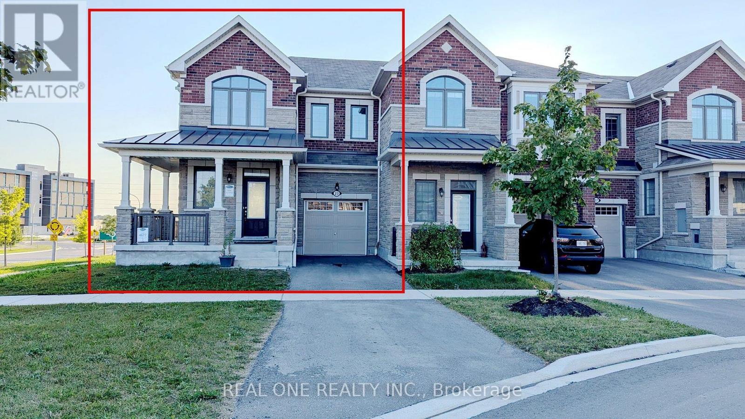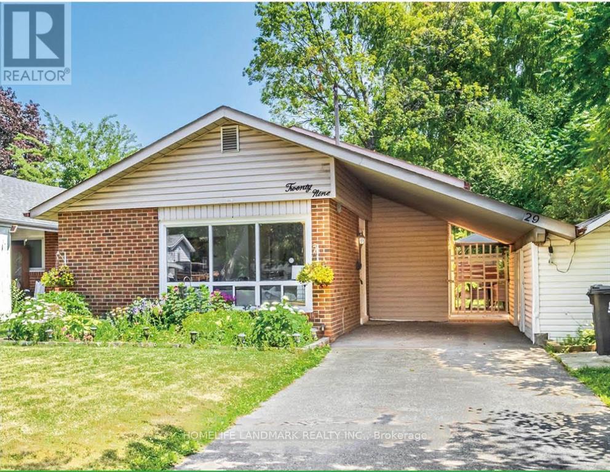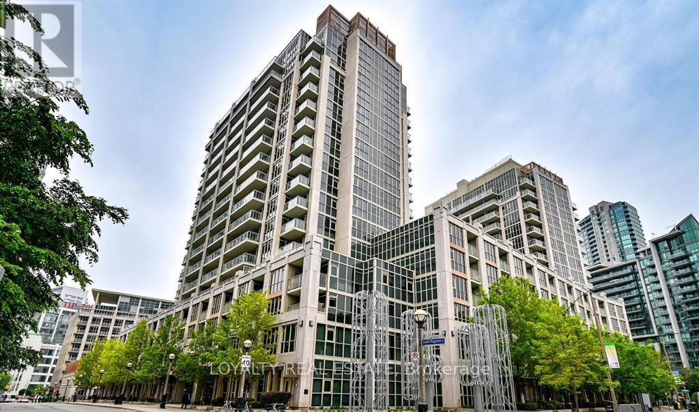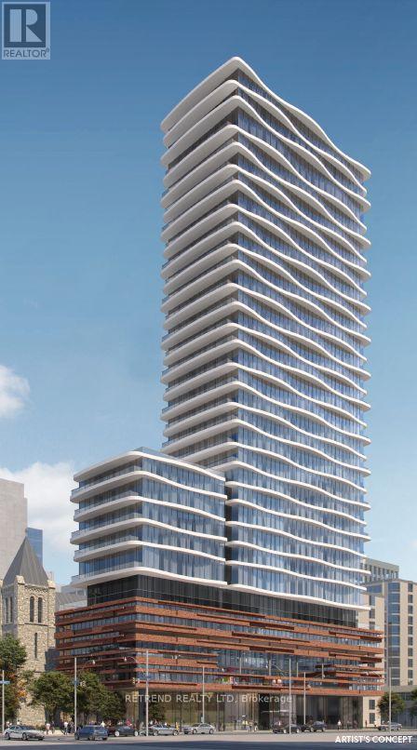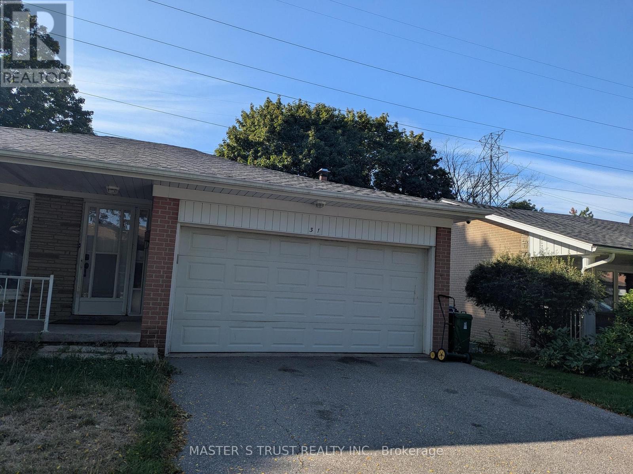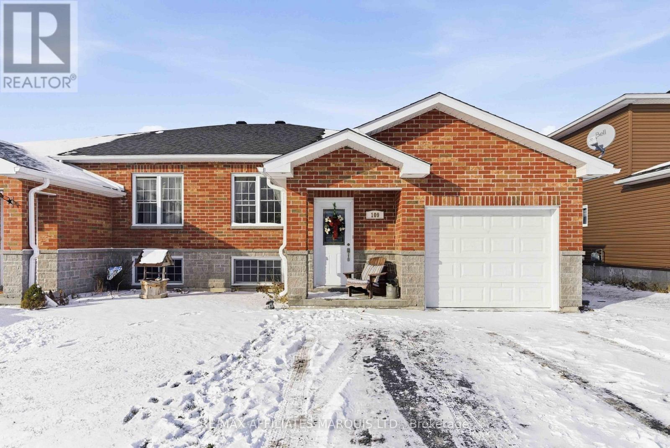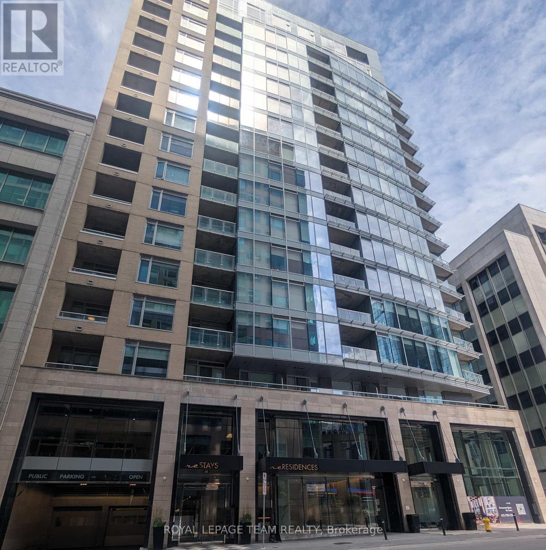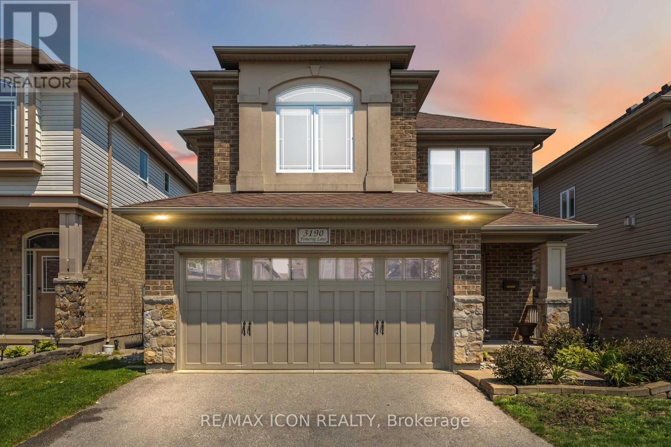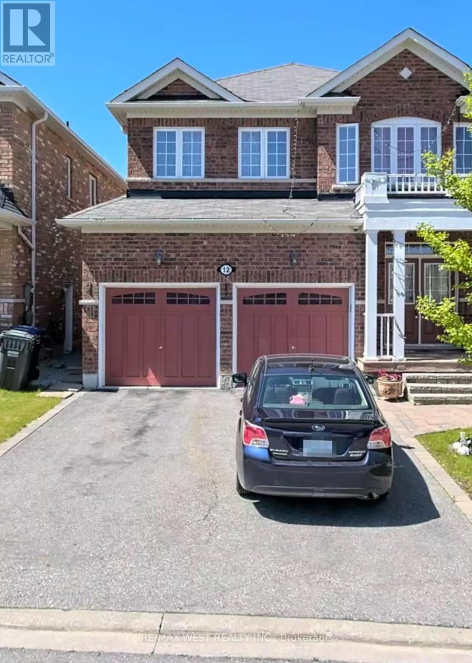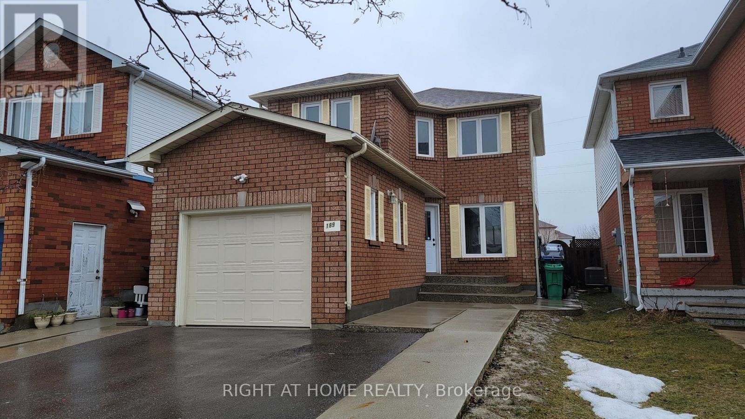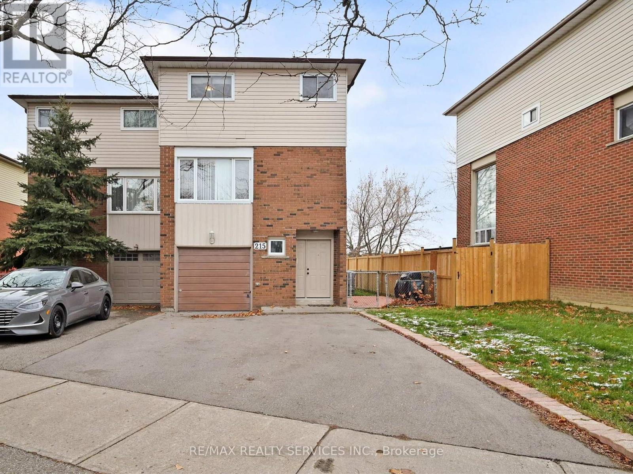205 - 80 Corporate Drive
Toronto, Ontario
Location ** Professional office of approx. 803 Sq ft * just off the 401 HWY /McCowan Rd, Scarborough* walking distance STC * Three (3) full size furnished office plus fully furnished board room with furniture is available * prestigious, condo office space on 2nd floor * grow your business in a calm and peaceful environment** bright unit with smaller kitchenette is ideal for professionals such as lawyers, insurance agents, immigration consultants, mortgage brokers, real estate & travel agents or accountants etc. It features in addition to 3 medium-sized offices, a spacious and elegant reception area, ensuring your clients have a comfortable waiting experience.* other options are available for more space in the same floor. The building provides convenient access to Highway 401 and major amenities, with TTC service directly at your doorstep. Enjoy excellent exposure, common washrooms, elevators, and unlimited underground visitor parking.**A rare opportunity for both new and established businesses, offering unparalleled convenience just a five-minute walk from Scarborough Town Centre. As an added extra, the tenants may have the option to acquire all furniture and appliances " as is " with the office space. (id:50886)
Bay Street Group Inc.
23 Broden Crescent
Whitby, Ontario
Beautiful corner 4 bedroom townhouse like a semi. Large lot with fenced backyard. About 2000SF; Can park 2 cars on driveway. Bright and spacious. 9FT ceiling on main. Wood floor throughout. S/S appliances with granite top centre island. Oak stairs. Full basement has high ceiling and large windows. Lots of natural light. Close to hwy 412&401&407&shopping centre. (id:50886)
Real One Realty Inc.
29 Orton Park Road
Toronto, Ontario
Developers & Investors Attention !!! Rare development opportunity in Morningside ! A current detached residential property with rezoning approval for a ***Fourplex, offering an excellent turnkey development potential. The property is currently tenant-occupied with tenancy ending on April 30, 2026. This site is perfect for developers or investors looking to build a legal multiplex in a strong high demand rental market, or end-users build your custom dream home, close to schools, UT Scarb. Centennial, parks, transit, Hwy 401. Zoning approval secured, allowing for efficient planning and project preparation. seller can assist with building permit acquisition at an adjusted price, allowing for an even faster path to a ready-to-build site. Don't miss this chance to acquire a property with upside potential in a high-demand area. ***Seller has architectural drawings and all required documents ready for building permit application, subject to buyer's design additions or revisions. Current drawings propose a fourplex with rear garden suites. The main fourplex, including basement, is approximately 5,500 sq. ft., and the garden suite with basement is approximately 1,400 sq. ft. In total, the design includes 15 rooms, each with its own private bathroom. Two front parking spaces subject to approval, or buyer may rent two on-street parking permits from the City. (id:50886)
Homelife Landmark Realty Inc.
1830 - 38 Grand Magazine Street
Toronto, Ontario
Welcome to the highly sought-after York Harbour Club, where modern comfort meets vibrant city living just steps from Toronto's waterfront. This pristine, owner-occupied 1+Den suite features an open-concept layout with engineered hardwood flooring, full-size stainless steel appliances, a versatile den that can serve as a second bedroom or home office, and a spacious 105 sq. ft. east-facing balcony with composite deck tiles and iconic CN Tower view. The primary bedroom offers a generous closet and a walkout to the balcony, and the smoke-free, pet-free home has been meticulously maintained. Residents enjoy exceptional amenities including a 24-hour concierge, outdoor heated pool, sauna, fully equipped gym, party room, guest suite, theatre room, games room, library and ample free visitor parking, along with parking near the elevator and a larger-than-average locker. Located within walking distance to Harbourfront, Exhibition Place, Billy Bishop Airport, the CN Tower, grocery stores, banks, and the Financial and Entertainment Districts-with two streetcars at your doorstep and the upcoming Ontario Line also nearby-this suite offers unmatched convenience in one of Toronto's most connected neighbourhoods. (id:50886)
Loyalty Real Estate
1607 - 280 Dundas Street
Toronto, Ontario
Welcome to the Brand New Artistry Condo! Perfectly located in the heart of downtown Toronto, nestled in one of the city's most vibrant and culturally rich neighbourhoods. This sun-filled, south-facing 1-bedroom + den furnished suite offers a functional open-concept layout with floor-to-ceiling windows, flooding the space with natural light and showcasing incredible CN Tower and city views. Fully furnished with 2 beds, a dining table, bench chair, hangers, and kitchen essentials!The modern kitchen features built-in appliances, quartz countertops, and sleek finishes throughout. Enjoy high-tech keyless entry in this smart, secure community.Located just steps from OCAD University and the University of Toronto, and a short walk to St. Patrick Subway Station, streetcars, and major hospitals including SickKids, Mount Sinai, and Toronto General. Surrounded by trendy cafés, dining, shopping, and cultural landmarks, this location offers unmatched downtown convenience.Top-tier amenities include a fully equipped gym, concierge, party room, and more. A fantastic opportunity to live in a brand new, bright, and stylish unit in one of Toronto's most vibrant neighbourhoods. (id:50886)
Retrend Realty Ltd
31 Wyvern Road
Toronto, Ontario
A MUST SEE property!!! Welcome To Bayview Woods! This Lovingly Cared For 3 Level-Backsplit Offers 3 Bedrooms & Den. It Is Situated On A 50X120 'Lot Backing Onto Southern Green Space. Large Eat-In Kitchen W/Picture Window & Main Floor Family Room With W/O To Backyard. $xxxxxx renovation. LargeDouble Car Garage, Ground Floor Laundry Room & Unfinished Bsmt. Close To Great Schools, Lester B. Pearson French Immersion, Ay Jackson Secondary & Finch Public. Ttc At Your Door, 10 Minutes To Bayview Village. (id:50886)
Master's Trust Realty Inc.
Homelife Landmark Realty Inc.
109 French Avenue
South Stormont, Ontario
Picture this; You pull into a peaceful neighbourhood in beautiful Long Sault, and there it is a charming brick front semi with all the space you've been dreaming of. Step inside to a bright, open living room that flows into a spacious kitchen made for memorable family dinners, lazy Sunday brunches, and everything in between. With 3 large bedrooms, there's room for everyone, whether it's a growing family, a home office, or space for guests. The fully finished basement offers the perfect rec room for movie nights, a play area, or even a personal gym. You'll love having 2 full bathrooms, no more morning lineups, plus central air and a gas furnace will keep you comfortable year round. This is a newer home built for both function and comfort, just minutes from parks, trails, and the St-Lawrence river. A perfect mix of space, style, and small-town charm. Long Sault, ON 3 Beds | 2 Baths | Finished Basement | Central Air & Gas Heat. Start your next chapter here! (id:50886)
RE/MAX Affiliates Marquis Ltd.
1001 - 101 Queen Street
Ottawa, Ontario
Downtown Ottawa's premier condo living experience offered here in this 1-bedroom + den suite at reResidences. Very close to the Parliament Buildings as well as the LRT - Parliament Station. Exceptional living with exclusive access to a Sky Lounge (what a view), fully equipped fitness centre, games room, theatre, boardroom, and an elegant party lounge. Perfectly planned suite includes an amazing kitchen and appliances, a large island eating area, resort inspired bathroom, and bedroom with lots of closet space. Enjoy the convenience of in suite laundry and extra storage in your own locker. Parking available at additional cost to be confirmed at time of agreement. All applications to include ID, credit check references, proof of income/letter of employment. Photos from previous listing. Tenant pays hydro (id:50886)
Royal LePage Team Realty
3190 Pomeroy Lane
London South, Ontario
Welcome to 3190 Pomeroy Ln, A Stunning Home in Talbot Village!Nestled in the highly sought-after community of Talbot Village. This beautifully maintained 2-storey home was built by Reid's Heritage Homes, renowned for exceptional craftsmanship. With 4 spacious bedrooms, 4 bathrooms, and a fully finished basement, this property offers the perfect blend of comfort, style, and functionality for the modern family. Step inside through the inviting brick and stone front porch into a bright and open foyer. The main level features luxury vinyl plank flooring, freshly painted, and a custom-built kitchen with elegant cabinetry. Enjoy meals in your formal dining room or everyday dining area. The spacious living room is the perfect gathering space, complete with a warm gas fireplace. Upstairs, you'll find four generously sized bedrooms, all with ample closet space, and the convenience of second-floor laundry. The primary suite includes a private 4-piece ensuite, complemented by a second full bath for the remaining bedrooms. The fully finished basement expands your living space with a large rec/family/exercise room, a full 3-piece bathroom, and plenty of room for entertaining or relaxing. Enjoy the landscaped backyard with a well-maintained deck, ideal for summer BBQs and family gatherings. Located in a family-friendly neighborhood, this home is steps from walking trails, ponds, playgrounds, the Bostwick Community Center (library, YMCA, arena), and a short walk to local shopping. The brand-new White Pine Public School is opening this September, and you're just minutes from Highway 401 & 402 a commuters dream! Don't miss this incredible opportunity, book your private showing today! (id:50886)
RE/MAX Icon Realty
12 Haviland Circle
Brampton, Ontario
Welcome home to this Spacious and bright 4-bedroom & 3-washroom detached home in a serene village setting. This Open concept home invites you into a foyer that leads into Formal Living and dining room with large windows. Entertain family and friends in your modern upgraded kitchen with Stainless-Steel Fridge, Stove & Dishwasher. Hardwood and tile floor on main level. Large windows draw in a lot of natural light and make Work/Play more fun. Solid Oak staircase takes you upstairs to 4 spacious bedrooms & 2 full washrooms. Large windows fill every room with tons of natural light. Primary bedroom has 5 Pcs en-suite washroom with double sink and separate shower & Large walk-in closet. Relax after a long workday in your soaker tub. Feel the warmth of broadloom under your feet in all the Brms. Enjoy your morning tea/coffee in your private backyard. Grow your own vegetables during summer months. Central Vac makes house cleaning a breeze. Central A/C and side entrance to the basement. Access to the garden shed, private parking on the left side of Garage and drive. This house has been freshly painted; carpet and whole house has been cleaned professionally and waiting for its rightful owner. Ideally located close to all amenities, schools, parks, shopping, and transit. (id:50886)
RE/MAX West Realty Inc.
Main - 189 Timberlane Drive
Brampton, Ontario
Spacious All Brick 3 Br's Fully Fenced W/ Spacious Backyard. Good Sized Rooms With Large Windows Providing Lots Of Natural Light. Ensuite Laundry And 2 Parking Spaces Included. (id:50886)
Right At Home Realty
215 Kingswood Drive
Brampton, Ontario
Welcome to this well-maintained 3-storey semi-detached home offering 1,374 sq ft of functional living space in a mature, family-friendly Brampton neighbourhood. Priced to sell. Semi Detached House at a great price. Ideally located just 100 metres from the Kingswood Public school and backing onto a beautiful park, this home provides the perfect setting for families who value convenience, safety, and outdoor space. The bright main-floor living room features a walk-out to the patio overlooking the park-perfect for peaceful mornings or weekend gatherings. The open-concept dining room and kitchen on the second floor create a smooth, welcoming flow. The upper level features a spacious primary bedroom along with two additional bedrooms, all with good-sized closets. Enjoy the benefit of many major upgrades, including: Windows & Patio Door (2005)Tub/Shower upgrade (2007)Attic, Basement & Window Insulation + Energy Audit (2008) Eavestroughing (2009)Complete Home Plan & Building Code Review (2015)New Front Door Entrance (2019)Roof (2021)Driveway (2022)Furnace & Water Softener (2022)Household Water Valves (2022)Drywall/Plaster Repair & Painting (2023)Brand New Kitchen with Cabinets, Faucet, Range Hood & Backsplash (2025). Additional highlights include a large AC unit, patio-stone walkway, landscaped backyard border, a private 2-car driveway, and a garage equipped with workbenches (included). The semi-finished basement offers extra storage, with shelving units, tables, and backyard storage also included. Perfectly situated near top rated schools, Hwy 410, Brampton Civic Hospital, Shopping Centre and all other daily amenities, this home offers comfort, thoughtful upgrades, and an unbeatable location. (id:50886)
RE/MAX Realty Services Inc.

