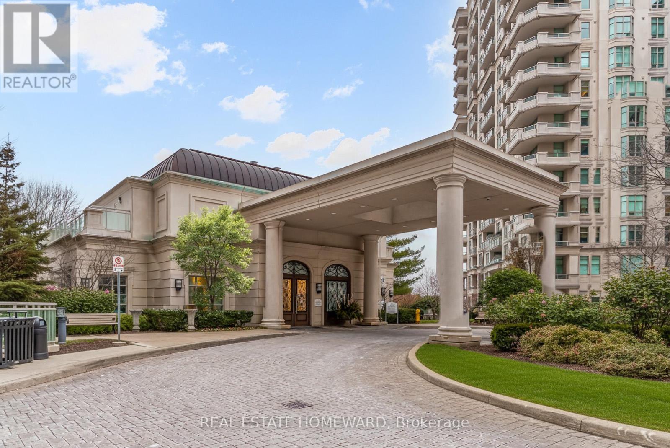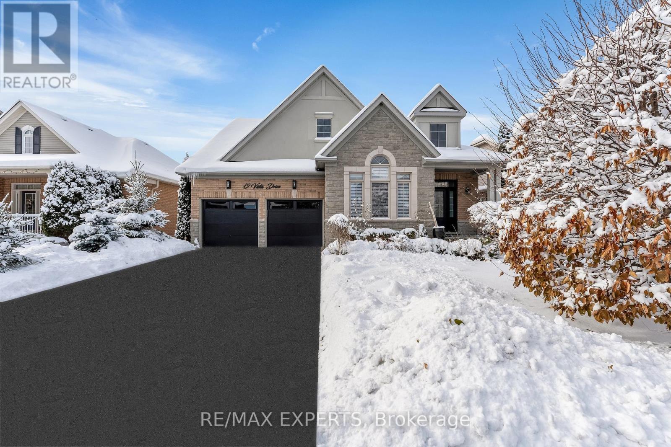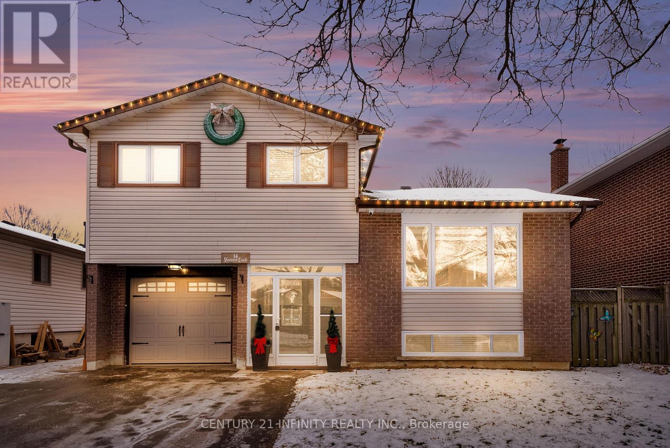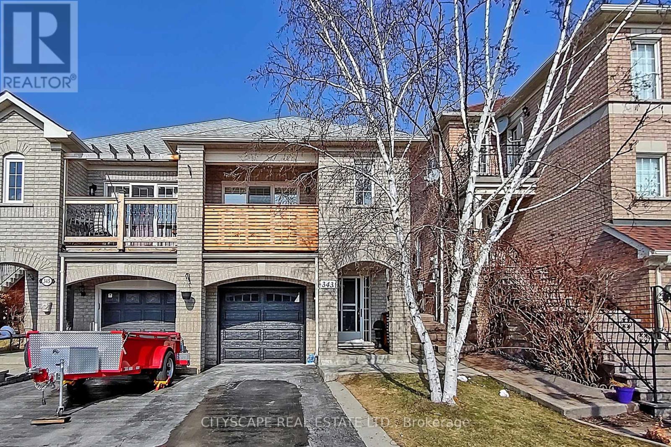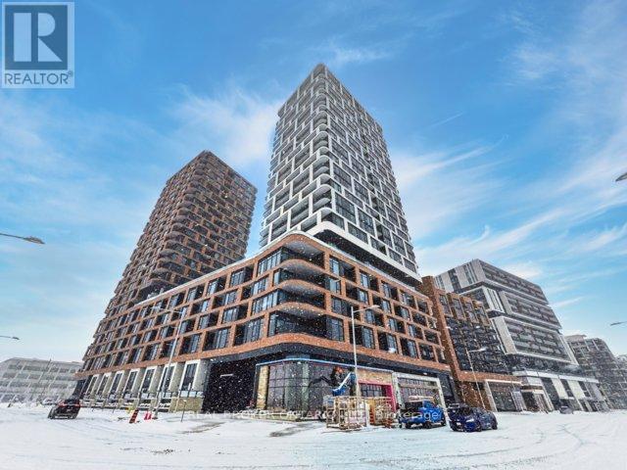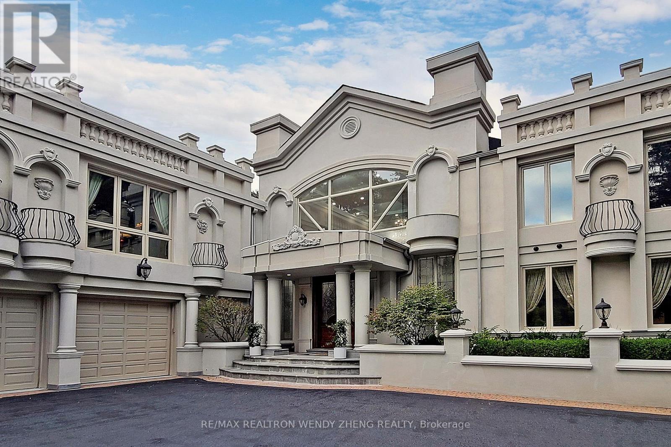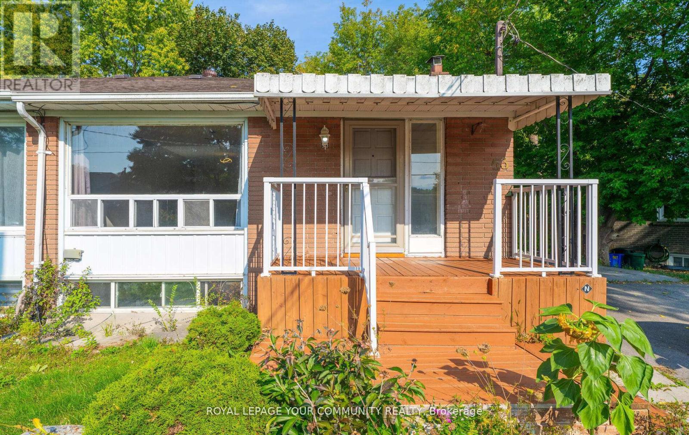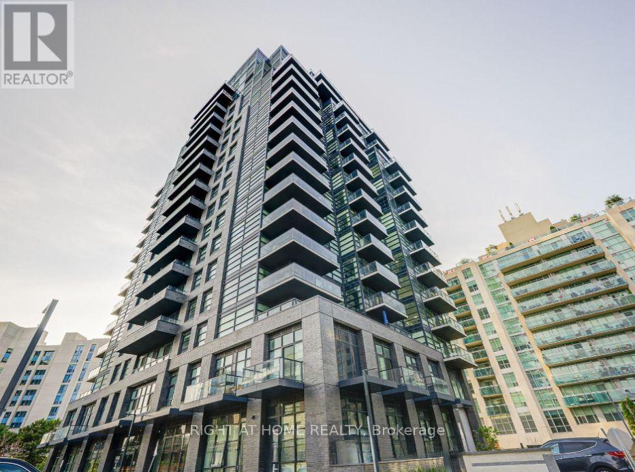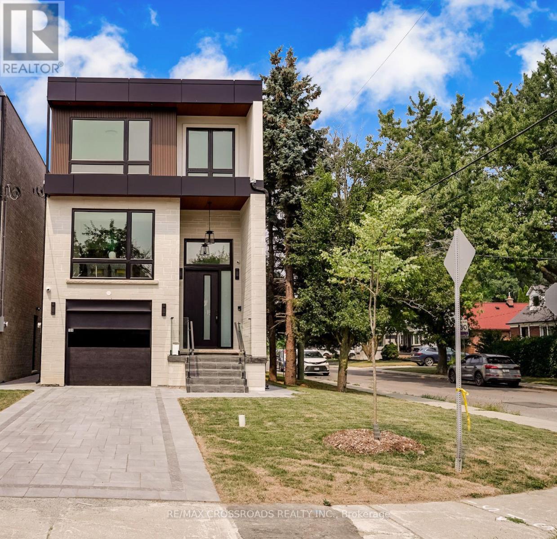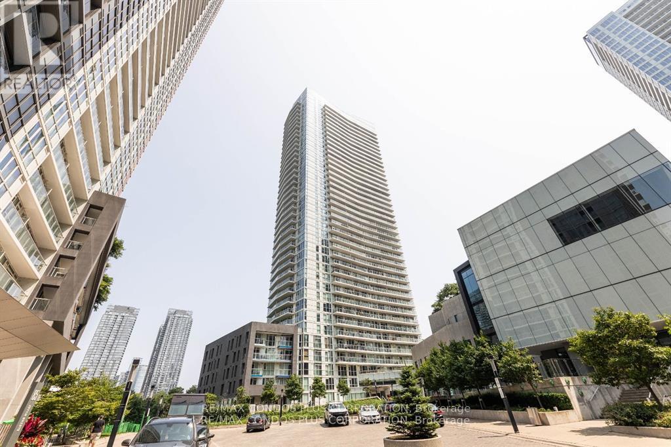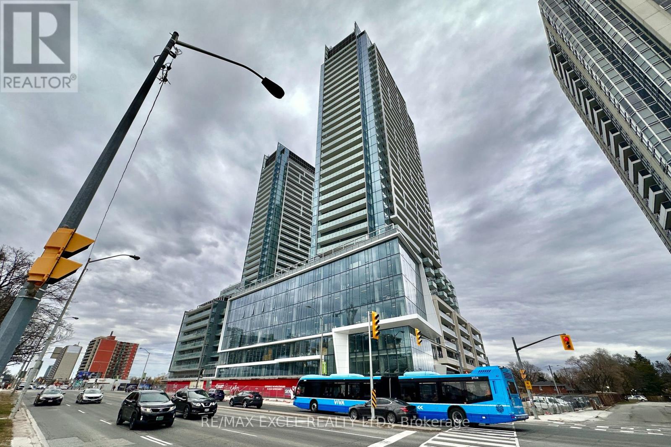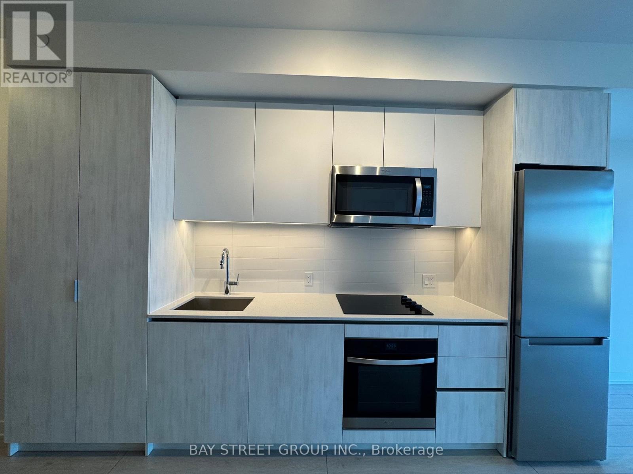206 - 10 Bloorview Place
Toronto, Ontario
Aria Condominiums / a wonderful property set alongside a lush ravine, this bright, airy 910 sq. ft., 2-bedroom suite offers luxurious, spacious living and a dining area perfect for meals and entertaining. Sunlight and sunsets filter through the space with its tall windows overlooking trees, highlighting the 9-foot smooth ceilings, espresso engineered hardwood, custom drapery, and elegant, warm light fixtures with dimmers, with two walkouts to a 170 sq. ft. terrace-like balcony perfect for morning coffee or evening relaxation. **** Suite 206 features a family-sized kitchen nicely outfitted with abundant cabinets with interior pull-out drawers, stone countertops, a stone backsplash, under-cabinet lighting, and full-size appliances. Both bathrooms feature porcelain tile work, stone countertops, and soaker tub in one and the other a spa-like seamless glass shower. Excellent closets and ensuite storage complete this outstanding floorplan. **** Additional perks include two lockers [owned P1-118+156], One larger parking spot, premium location [Owned P1-21] and ample visitor parking for guests.**** Impressive amenities include a grand lobby with roundabout entry, excellent concierge, 24h security. Fitness centre with programming and classes, hot tub, sauna, manicured gardens with lush pathways direct to local parks, guest suites, ample visitor parking, virtual golf, media room, billiards room, party room, library, and a beautiful glass-enclosed indoor pool with ravine views. Built in 2011 by Fernbrook Homes, Menkes, and Cityzen Developments. **** Near wonderful local parks and trails, Upper Don Parkland ravine. Short walk to Leslie TTC Subway with easy access to 401 and 404/DVP, as well as close to Fairview Mall and all of North York's top specialty shops and groceries... You'll Love Living Here! (id:50886)
Real Estate Homeward
12 Vista Drive
Bradford West Gwillimbury, Ontario
This Is What You Call An Executive Bungalow... Located In One Of The Most Sought-After Areas In All Of Bradford! Here Are The Top 5 Reasons You'll Love This Bungalow. 1) Approx 2200 Sq Ft On The Main Floor Alone! Although A Bungalow, No Need To Compromise on Space! 2) Great Curb Appeal, Looks Beautiful From The Outside In With Stone & Stucco Upgrades! 3) 3 Bedrooms On The Main Lvl, An Entertainers Dining Room (Can Easily Host 15 People), Open Concept Kitchen to Family Room With Cathedral Ceilings, Eat-in Kitchen With Quartz Countertops & A Breakfast Bar! 4) Almost 2000 Sq Ft Of ADDITIONAL Living Space In The Basement With 2 More Bedrooms, A Full Bathroom With Heated Floors, Dining Area, Living Area, Bar Area & Plenty of Storage Areas. (id:50886)
RE/MAX Experts
14 Shannon Court
Whitby, Ontario
** Open houses cancelled**** Welcome to this well-maintained side-split located on a quiet, family-friendly court with a strong sense of community. The main floor features an open-concept kitchen with modern finishes, a dining area, and a spacious living room with a large bay window overlooking the court. Upstairs, you will find three generously sized bedrooms and a renovated 4-piece bathroom with heated floors. The ground level offers a welcoming foyer with built-ins, garage access, 2-piece bath a family room with a walk-out to the deck. The finished basement includes an additional bedroom with a large window, bright recreation room and an updated 3-piece bathroom-ideal for guests or extended family. The west-facing backyard provides excellent afternoon and evening sun, perfect for outdoor enjoyment. The large driveway accommodates at least four vehicles. Additional conveniences include quick access to GO Transit, Highways 401 and 412, and all major shopping amenities (id:50886)
Century 21 Infinity Realty Inc.
Upper - 343 Wildgrass Road
Mississauga, Ontario
Welcome to this well-kept, luxurious upper-level semi-detached raised bungalow in one of Mississauga's most sought-after locations, just steps from Cooksville GO Station and the upcoming Hurontario LRT. Offering 1300+ sq. ft. of bright single-floor living, this home features 3 spacious bedrooms, a warm living area, and a modern designer kitchen with newer stainless steel appliances (approx. 2 years old), premium cabinetry, pot lights, and crown moulding. Enjoy the convenience of in-unit laundry and the comfort of a large backyard, far more space and privacy than any condo apartment can offer. Located minutes from Trillium Hospital, Square One, top schools, parks, restaurants, and major highways, this property delivers exceptional convenience and lifestyle. Available immediately-move in before Christmas! Homes this well-maintained and in this prime location do not last long. Act fast! (id:50886)
Cityscape Real Estate Ltd.
921 - 56 Andre De Grasse Street S
Markham, Ontario
Step into this stunning never-lived-in one-bedroom plus den unit at the prestigious Gallery Tower. With its well-designed layout, this suite welcomes an abundance of natural light through floor-to-ceiling windows , offering breathtaking panoramic views.. The versatile den serves as an ideal home office or a cozy second bedroom. Every detail has been thoughtfully curated, featuring premium finishes, including high-end built-in appliances, stylish cabinetry, and wide-plank vinyl flooring. Step out side to your large rare sized terrace where views are unbeatable. The location is a walker's paradise steps from Viva Transit , Unionville, GO Station, York University Markham Campus, Cineplex VIP, Pan Am Centre, YMCA, and a wonderful community of top-rated restaurants and cafes. Enjoy seamless connectivity with easy access to Hwy 7, 407, and 404. Don't miss the chance to lease this exquisite suite. (id:50886)
Real Broker Ontario Ltd.
305 Woodland Acres Crescent
Vaughan, Ontario
Sophisticated living awaits in this prestigious Woodland Acres residence, offering approx. 10,000 sq. ft. of updated luxury. Features include marble, limestone, and hardwood floors, 4 skylights, a media room, and an oversized recreation room with a dance floor, wet bar, hot tub room, and sauna. The resort-style grounds showcase two ponds, a cabana with a 3-pc bath, an inground pool, multiple seating areas, and a resurfaced tennis court. A new second kitchen and 2021 renovations complete this exceptional private oasis. (id:50886)
RE/MAX Realtron Wendy Zheng Realty
Bay Street Integrity Realty Inc.
53 Newbury Drive
Newmarket, Ontario
RENOVATED AND READY TO MOVE IN TO A 2 LEGAL RETROFIT UNITS WITH GREAT RENTAL OPPORTUNITY FOR EXTRA INVESTMENT INCOME. TWO COMPLETE SET UP KITCHEN AND LAUNDRY. RENOVATED FEATURES A SPACIOUS AND OPEN CONCEPT AREA ENHANCED WITH POT LIGHTS THOUGHT OUT WHOLE HOUSE. NEWLY INSTALLED SUMP PUMP, WATER PROVING ON FOUNDATION WALL AND HIGH PRESSURE WATER CLEAR OUT ALL UNDERGROUND DRAIN PIPES TO THE STREET. LARGE LOT PROVIDE LOTS OF PARKING AND MATURE TREE AND FENCE YARD GIVE PRIVATE OASIS BACKYARD FOR YOUR ENJOYMENT. (id:50886)
Royal LePage Your Community Realty
1306 A - 1606 Charles Street
Whitby, Ontario
Welcome to The Landing by Carttera! Ideally located near Hwy 401/407 and the Whitby GO Station, with convenient access to shopping, dining, entertainment, schools, parks, waterfront trails, and more.Enjoy exceptional building amenities, including a modern fitness centre, yoga studio, private and open collaboration workspaces, dog wash station, bike wash/repair area, resident lounge, and an event space with an outdoor BBQ terrace. This beautiful 1+Den, 1-bath unit features a spacious balcony and stunning south-facing views overlooking the lake and marina. Parking & Internet is included. The landlord may also consider short term lease. (id:50886)
Right At Home Realty
108 Park Street
Toronto, Ontario
Luxurious Home In Toronto High Demand Area. This Gorgeous Home Has Been Built With Immaculate Detail In Design, Function & Quality! Open Concept Living & Dining With Gorgeous Engineered Hardwood Flooring, Large Windows & Led Lighting! Chef's Kitchen With Quartz Counters & Backsplash, Waterfall Centre Island & S/S Appliances Including Gas Range & Built-In Microwave Oven! Stunning, Sun Filled Family Room With Custom media Wall, overlooking large deck & fully fenced Backyard! 2nd Floor Features Primary Bedroom Features Large Closet & Spa Like Ensuite With Glass Shower & Large Quartz Vanity! 2nd bedroom offers its own 3 piece en-suite. 3rd & 4th Bedroom Feature Large Windows & Closets, with 3pc common washroom. Walk-out Basement with high Ceilings, recreational room, One bedroom plus one washroom & an office space. Wet bar with B/I cabinets, sink & Quartz Counter. Fully tiled furnace room. Single car garage with a long Interlocked driveway for parking. Close to park and schools. * Fenced & Gated Backyard, l* Easy Access To Downtown, Bike To The Bluffs* 8 Mins Walk To THE GO* Close To Top Ranking Schools, Shops & Parks. (id:50886)
RE/MAX Crossroads Realty Inc.
502 - 75 Queens Wharf Road
Toronto, Ontario
A Stunning Functional Suite In Downtown Toronto Overlooks 8-Acre Canoe Landing Park and Terry Fox Jogging Track. Enjoy a view of CN Tower from your own balcony. 828 Sf living space Including 61 Sf Covered Balcony. Walk To Rogers Center, Cn Tower, Ripley's Aquarium, Lake Ontario, King St Entertainment District, Island Airport. Loblaws, Shoppers Drug Mart, Tim Hortons, Public Library, Community Centre, Daycare, 2 schools, soccer field just steps away. TTC streetcar to Union Station & CNE. One-of-a-kind trendy "Stackt" market place nearby. Large Den with door and closet used as 2nd bedroom from Day 1. (id:50886)
RE/MAX Condos Plus Corporation
S1113 - 8 Olympic Gardens
Toronto, Ontario
Luxurious M2M Condo Located In The Heart Of North York Mins Walk to Finch Subway. 3 Large Bedrooms 2 Bathrooms with Parking and Locker. Master Bedroom w/Ensuite Bath and Huge Walk-in Closet. Bright Corner Unit over 1,000 sqft With Huge Balcony and 9ft Ceiling. Floor-to-ceiling Windows with Lots of Natural Light. Lots of Upgrades B/I Apps, Quartz Countertop, Soft-Close Cabinetry, Laminate Floors. Steps To Restaurant, Supermarket, Shoppers, Metro, And Many More. Great Amenities Including Gym, Party Room, Visitor Parking, 24/7 Concierge, Business Centre, Wellness Area, Fitness Centre, Landscaped CourtyardGarden, Yoga Studio, Outdoor Yoga Deck, Weight Training, Cardio Equipment, Saunas, Movie Theatre & Games Room, Infinity-Edge Pool, Outdoor Lounge & BBQ Areas, Indoor Party Rooms, Guest Suites. Access to Future Supermarket from P1. Internet included. (id:50886)
RE/MAX Excel Realty Ltd.
526 - 5858 Yonge Street
Toronto, Ontario
Plaza on Yonge: Sophisticated Living Meets Unbeatable Convenience. Located in the heart of the emerging North York neighborhood, Plaza on Yonge is an elegant 32-storey address that masterfully blends contemporary design, superior urban accessibility, and lush green surroundings. Residents benefit from extraordinary connectivity, with Finch Subway Station only steps away, evidenced by an outstanding Transit Score of 98/100. This ensures quick and efficient travel across Toronto. Furthermore, a remarkable Walk Score of 81/100 places the city's best entertainment, dining, shopping, and daily necessities within easy walking distance. The community offers nearly 9,000 square feet of state-of-the-art amenities spanning three floors, complemented by a new street-facing green park, perfectly syncing with today's demanding lifestyles. Secure this exquisite 1+1 unit and step into your ideal North York lifestyle! (id:50886)
Bay Street Group Inc.

