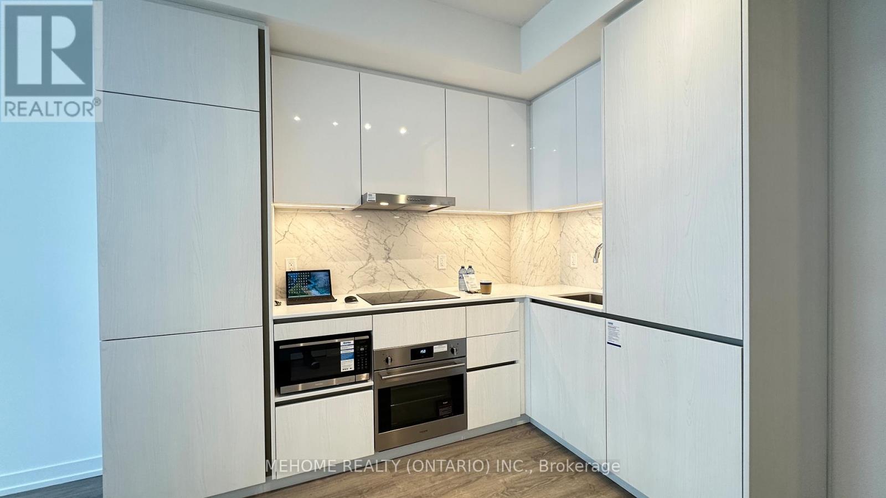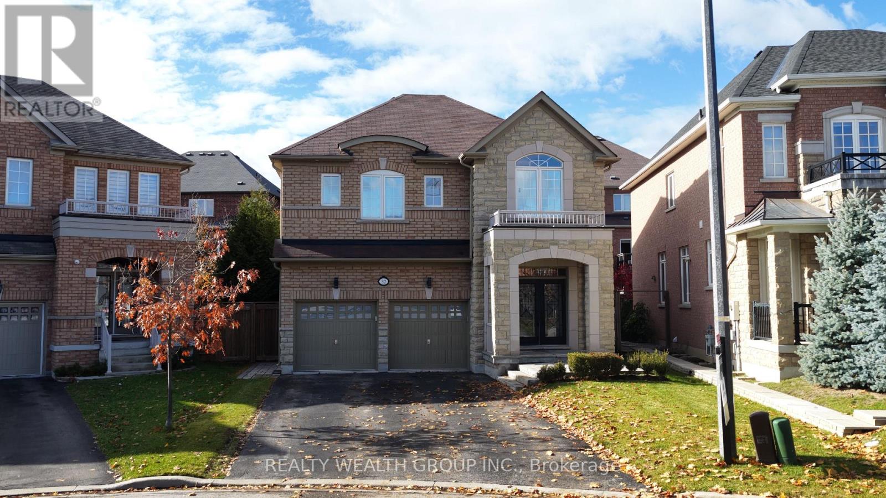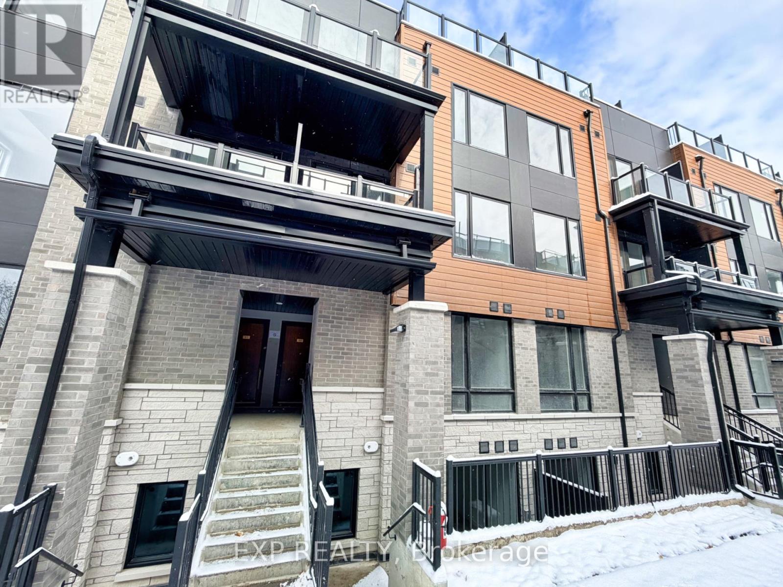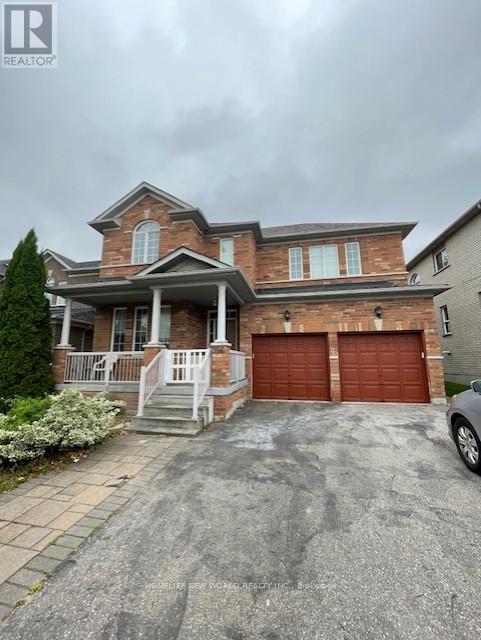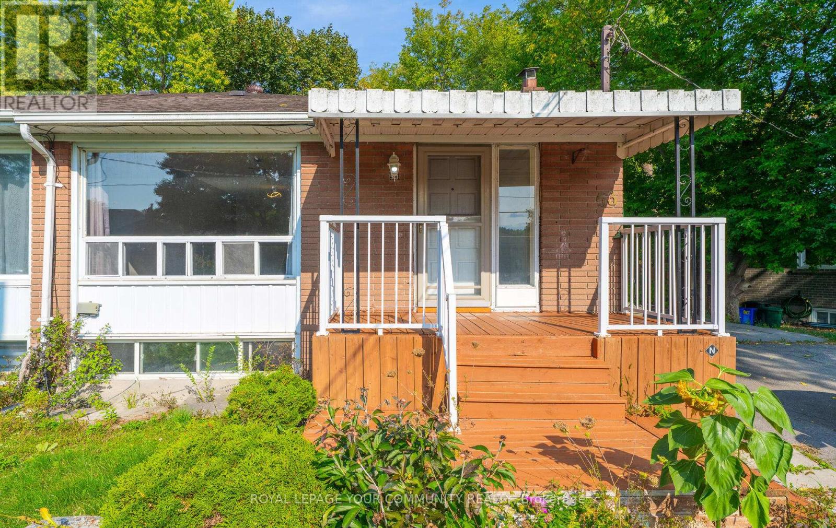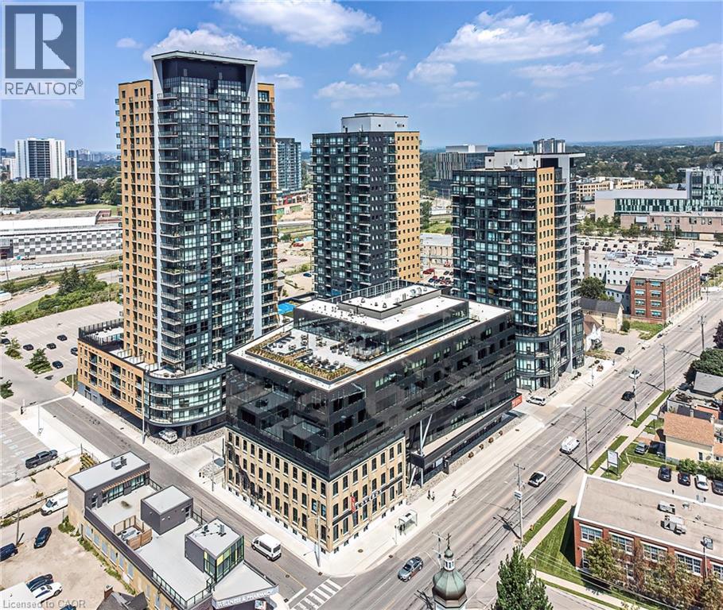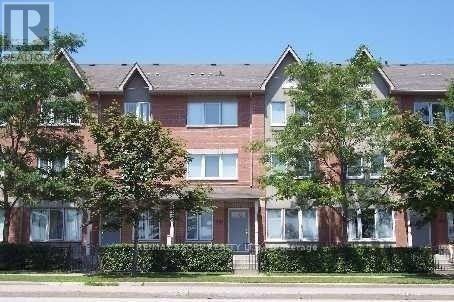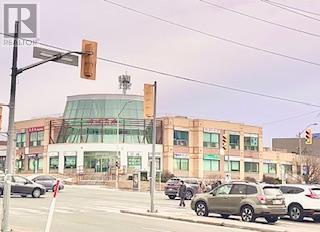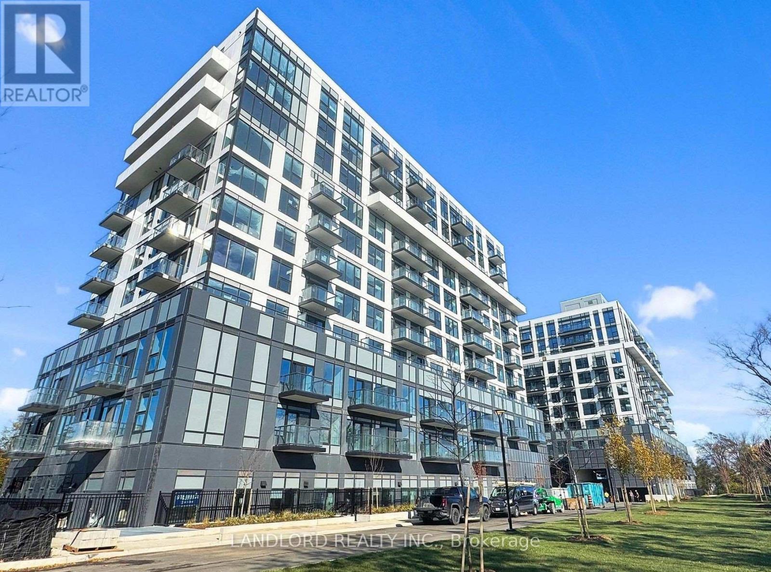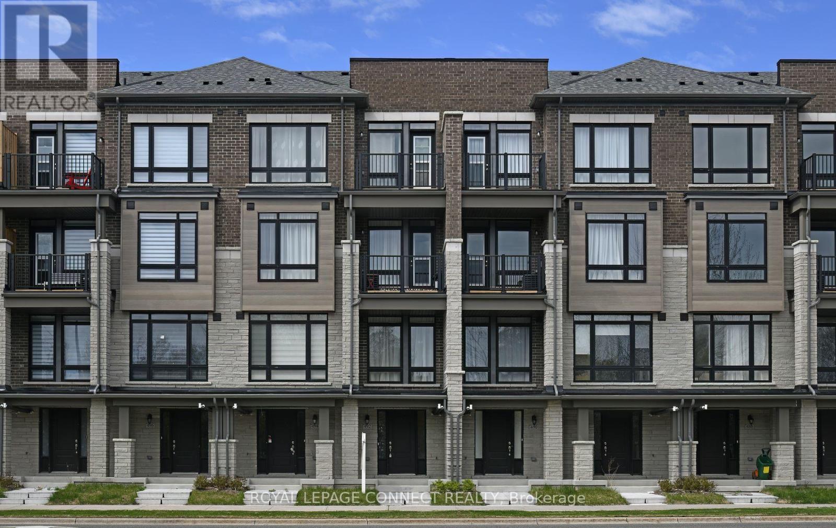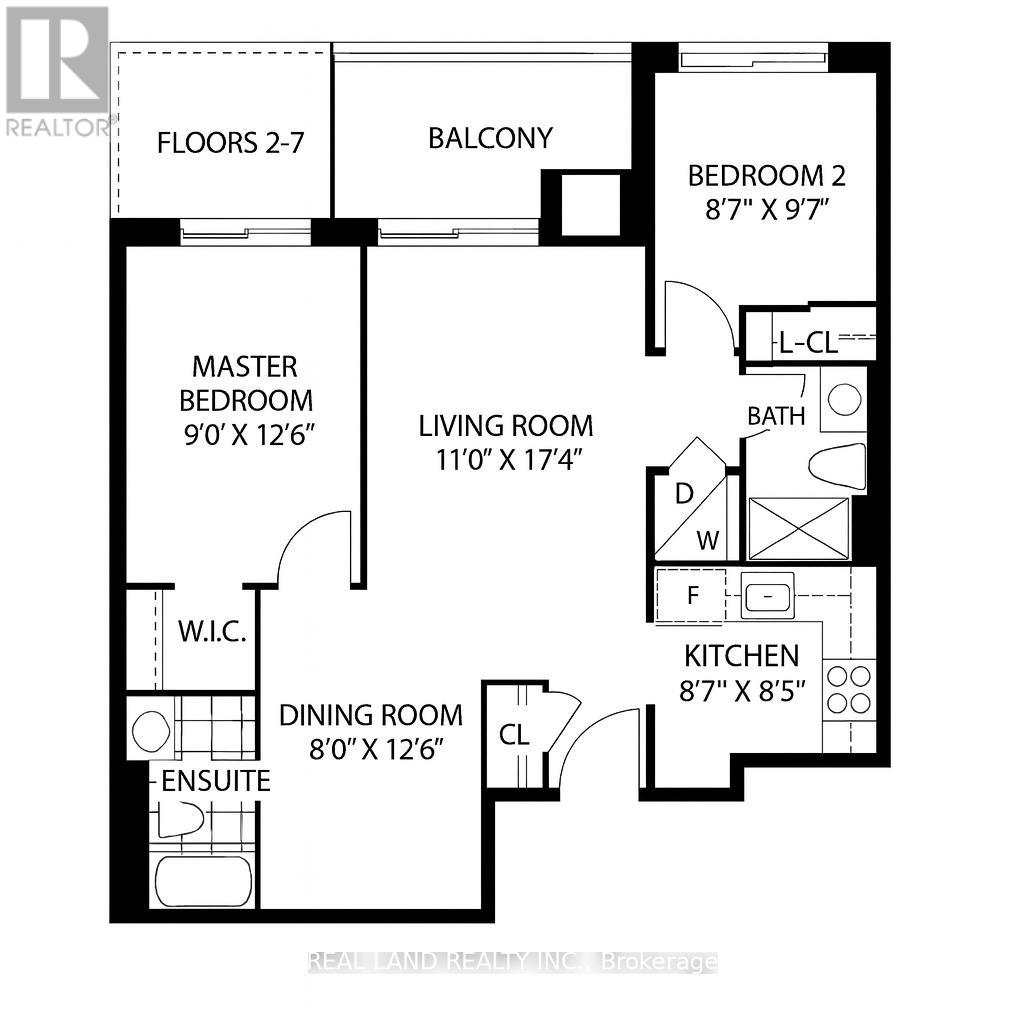3915 - 8 Interchange Way
Vaughan, Ontario
Beautifully designed 1+1 suite offering a bright, open layout with prime west exposure and plenty of sunlight throughout the day.The primary bedroom is generously sized and features a closet and large window. The den has door for good privacy. The enclosed den with its own door adds versatility - ideal as a kids' room, additional storage/closet space, or a private home office.There is no parking with the unit, but paid parking is conveniently available within the building.Situated in the heart of Vaughan Metropolitan Centre (VMC), just steps to the subway and VIVA transit, and minutes to Hwy 400 & 407. Surrounded by restaurants, cafés, grocery stores, and Vaughan Mills Shopping Centre, with easy access to York University and nearby business hubs. (id:50886)
Mehome Realty (Ontario) Inc.
32 Rock Elm Court
Vaughan, Ontario
Introducing this exceptional 4+1 bedroom, 5-bathroom residence, offering over 3,000 sq. ft. of beautifully finished living space in the highly sought-after community of Patterson. Nestled on a quiet cul-de-sac, this spacious home showcases numerous upgrades throughout, including a fully finished and drywalled garage for added convenience and style. Designed for both comfort and elegance, the layout is ideal for families and entertainers alike, with expansive living areas, natural light, and seamless flow between rooms. Perfectly situated, this home places you at the center of it all just minutes from major grocery stores, dining options, gyms, highways, and public transit, with Rutherford GO Station only moments away. Outdoor enthusiasts will love the abundance of nearby parks and green spaces, adding a peaceful touch to this vibrant location. Set in a distinguished and respected neighbourhood, this property combines prestige, convenience, and tranquility making it the ideal place to call home. (id:50886)
Realty Wealth Group Inc.
30 - 113 Marydale Avenue
Markham, Ontario
Brand new, never-lived-in 3-bedroom stacked townhome [The Markdale] in the heart of Markham's most desirable community! Offering modern comfort and convenience, this spacious home features an open-concept layout, high ceilings, and large windows that fill the space with natural light. Enjoy a modern kitchen with stainless steel appliances, 2.5 bathrooms, and a private rooftop terrace (400+ sq.ft.) - perfect for BBQs or outdoor relaxation. Steps to Walmart SmartCentre, Costco, restaurants, schools [Milliken Mills P.S. & H.S., Middlefield C.I. & Parkland P.S.], and public transit, with quick access to Hwy 407, 401 & Markham Rd. Available immediately. Tenant pays utilities. (id:50886)
Exp Realty
(Upper) - 356 Coachwhip Trail
Newmarket, Ontario
Main Floor and Second Floor only, Tenant pay 2/3 all utility, Gorgeous and Spacious 3 Bedrooms 3 Bathroom Double Car Garage Detached Home In Sought After Woodland Hill. Premium 44 Ft Frontage! 9' Ceilings On Main Floor. Brand New Open Concept Eat-In Kitchen, New cabinet ,New Quartz Counter top and New Appliances and New Washer and Dryer And Potlights Breakfast Area W/Walk-Out To Deck. Family Room W/ Big Window & Gas Fireplace, Hardwood Floor On Main Level. Primary Bedroom W/ 4Pc Ensuite & W/I Closet, Bright And Spacious Layout , Excellent & Convenient Location , Walk To Schools, Parks, Restaurants, Walmart, Bonshaw Shopping, Upper Canada Mall & Groceries. Minutes To Costco.Go Train & Highway Main Flooring on main floor and fresh Paint, Exclusive use the new Stacked washer and dryer (id:50886)
Homelife New World Realty Inc.
Basement - 53 Newbury Drive
Newmarket, Ontario
Two Bedroom Basement Renovated Unit With A Huge Family Living Room. The Basement Has Been Completed Updated With Vinyl Plank Flooring For Easy To Maintain. Separate Ensuite Laundry Facilities, Fenced-In Backyard, Minutes To Hwy 404, Convenient Location With Easy Access To Transit, Restaurants, Schools, Shopping And Upper Canada Mall. (id:50886)
Royal LePage Your Community Realty
108 Garment Street S Unit# 2708
Kitchener, Ontario
AVAILABLE IMMEDIATELY! CAN BE LEASED FURNISHED! Welcome to #2708-108 Garment, an exquisite corner penthouse suite offering unbeatable sunset views and unparalleled luxury. This 2-bedroom, 2-bathroom residence, complete with parking and locker, features unique custom upgrades that are sure to leave a lasting impression. With 10-foot ceilings throughout, the welcoming entryway leads you to floor-to-ceiling windows that showcase stunning 180-degree views of Kitchener-Waterloo. Boasting over $35,000 in upgrades, this space is designed to impress. The custom kitchen includes high-end KitchenAid appliances, including a French door fridge with a water line, and numerous bespoke upgrades not offered by the builder. You'll appreciate the imported Italian backsplash, premium granite island with four large pot drawers, and elegant gold cabinet handles. Additional upgrades include custom light fixtures, motorized blackout blinds, feature wall paneling, and a built-in desk and mantel for optimal space utilization. The main bedroom is spacious and inviting, bathed in natural light with breathtaking sunset views, and features an upgraded walk-in closet and ensuite bathroom. The second bedroom, perfect as an office, includes floor-to-ceiling windows, allowing you to enjoy the cityscape from all angles while you work from home. Building amenities enhance your lifestyle with a pool, fitness center, party room, and rooftop terrace complete with a basketball court and dog run. Located just steps from the LRT, Google/Technology hub, and downtown Kitchener, convenience and luxury combine seamlessly. Book your showing today and envision yourself living in this one-of-a-kind penthouse unit! (id:50886)
Condo Culture
807 - 29 Rosebank Drive
Toronto, Ontario
Spacious 3 Bedrooms, 3 Bathrooms townhouse near University of Toronto Scarborough Campus, steps to Scarborough Town Centre. It features a upgraded kitchen, hardwood floor throughout. Spacious primary bedroom, ensuite laundry. Facing playground park. Steps to TTC, near Hwy 401, Centennial College, Scarborough Town Centre, U of T Scarborough Campus. Students are welcomed! (id:50886)
RE/MAX Excel Realty Ltd.
D1 - 4215 Sheppard Avenue E
Toronto, Ontario
A conveniently located at high traffic intersections corner unit commercial space with great signage exposure. The medical use office includes private bathroom & 1 underground parking exclusive use space in a well-established retail plaza. Don't miss this opportunity buy to start up your new venture. Low TMI, high flexibilities to use making it a great investor opportunity. (id:50886)
Royal LePage Your Community Realty
808 - 7439 Kingston Road
Toronto, Ontario
Vacant move in ready professionally managed unfurnished two-bedroom two-bathroom suite! Take in sweeping southern views all the way out to the lake from the living room, primary bedroom, and the balcony. Parking, locker, kitchen island, and window coverings included. Refer to listing images and attached floor plan for layout. Features and finishes include: stone countertops and backsplash, built in stainless steel kitchen appliances, durable vinyl flooring, tiles bathroom floor and tub/shower walls, stacked front loading laundry machines, balcony off the living room, 9' ceilings throughout and more! || Building Amenities: refer to listing images. || Appliances: electric range, range microwave, fridge, dishwasher, washer, dryer. (id:50886)
Landlord Realty Inc.
258 Sprucewood Court
Toronto, Ontario
Very Convenience Location , Lovely Bright And Spacious Well Maintained. House Features ,Soaring 12Ft High Ceiling Living Rm,3 Bedroom and 2 Washroom , W/O To Private Yard W/Mature Trees. Close To Ttc, Bridewood Mall, Seneca College, Minutes To 401& 404! Famous J.B. Tyrell Senior Public School & Sir John A Mcdonald High School! (id:50886)
Homelife Landmark Realty Inc.
492 Salem Road S
Ajax, Ontario
Stylish Upgraded Townhouse in Prime Ajax Location. Welcome to this beautifully upgraded 1,520 sq. ft. townhouse in the heart of Ajax, featuring over $20,000 in custom finishes! Unlike any Other Town House in the Area! Enjoy a thoughtfully designed interior with a Walk in Closet, 4-Pc Ensuite & Balcony in Primary Bedroom, Elegant dining room and Custom Bar, and unique accent details throughout. Builder upgrades include a striking backsplash, stained oak hardwood flooring, and extended upper cabinetry that enhance both style and function. With Custom Kitchen Pantry added for More Storage! This modern home offers two bedrooms and a den (currently used as 3rd bedroom/office), a main floor study area, two balconies, a 1-car garage with walk-in through house, and additional lower level storage. Equipped with stainless steel appliances, it's perfect for contemporary living. Conveniently located near Highways 401 and 412 for an easy commute. A must-see for those seeking comfort, style, and accessibility. (id:50886)
Royal LePage Connect Realty
704 - 18 Hillcrest Avenue
Toronto, Ontario
Great Located At North York Centre! Empress Plaza By Menkes, Spacious 2 Bedroom & 2 FULL bathroom Unit. Fresh paint throughout and numerous upgrades. Brand new dishwasher, stove, and range hood. Renovated bathroom, will be professional cleaned, move-in ready unit offering comfortable and stylish living. STEPS To Subway Station, 5 Minutes Walking To Restaurants, Shops, Cinema, Library, Loblaws & Other Amenities! Top School Zone-Mckee P.S. & Earl Haig S.S!!!. Spectacular Open East View. Carpet FREE! (id:50886)
Real Land Realty Inc.

