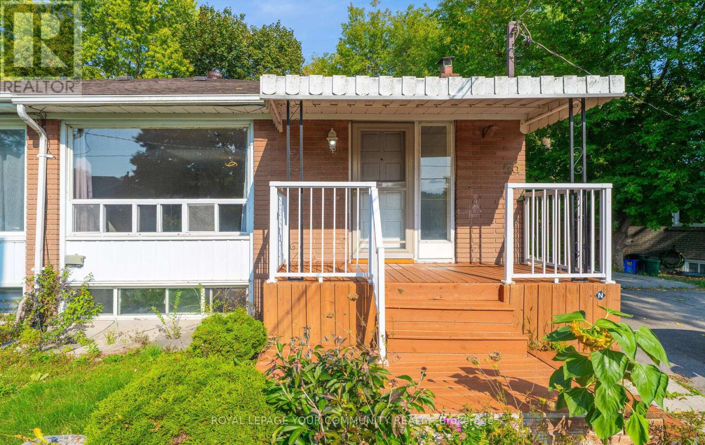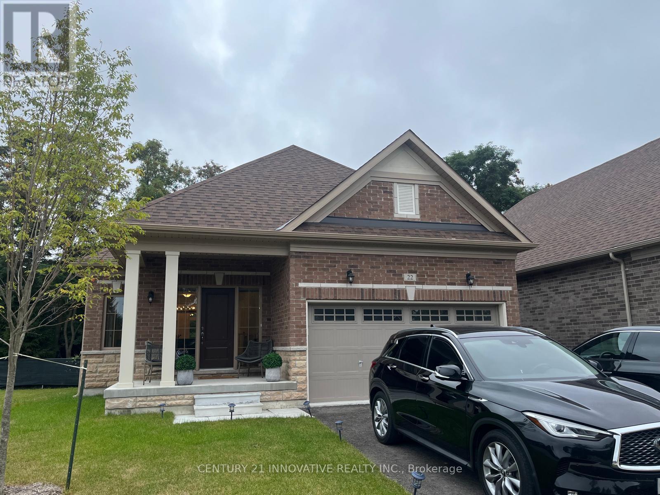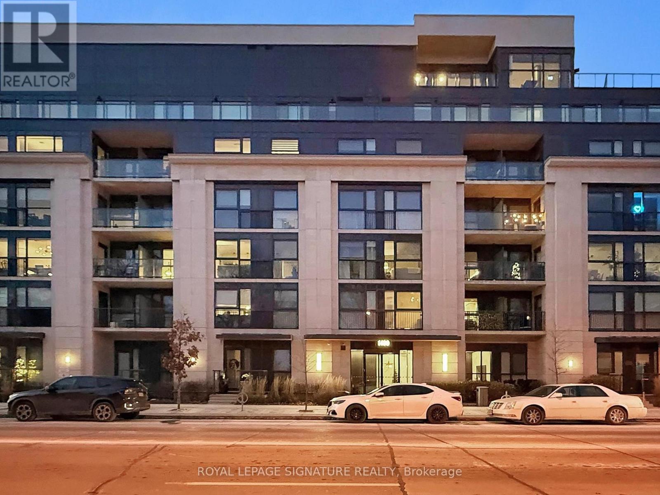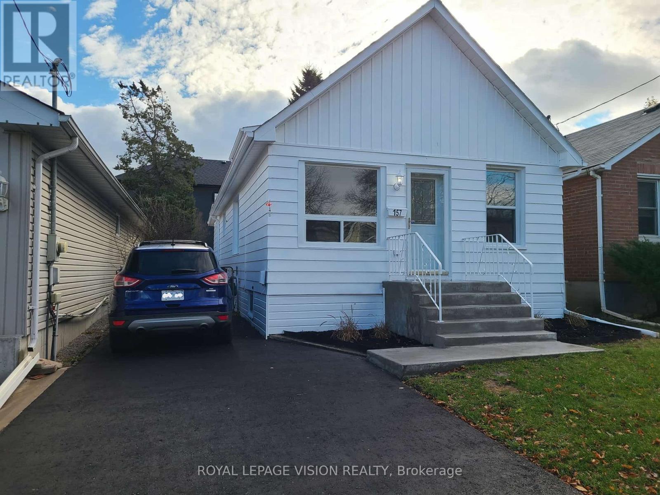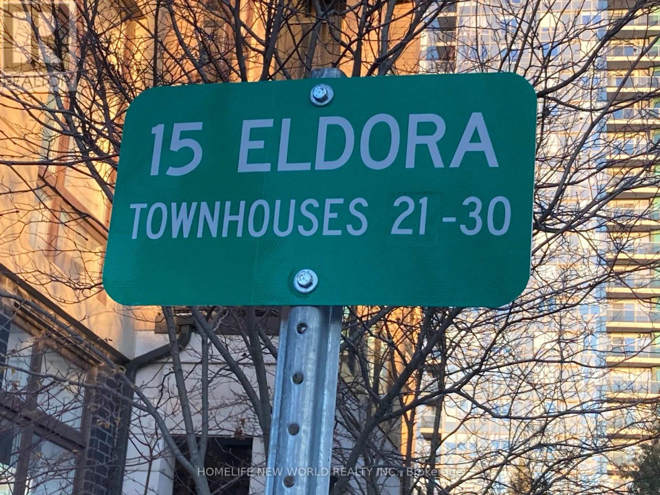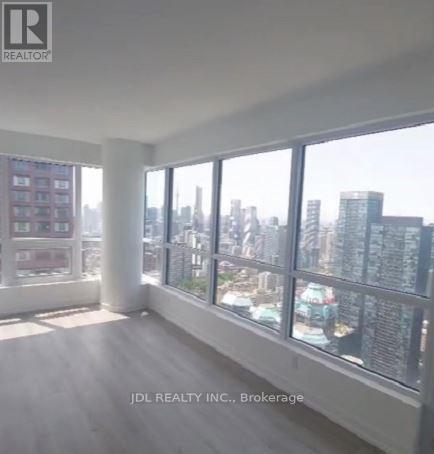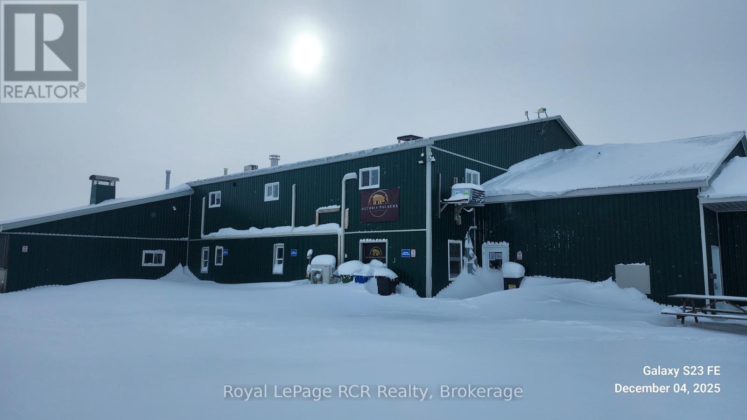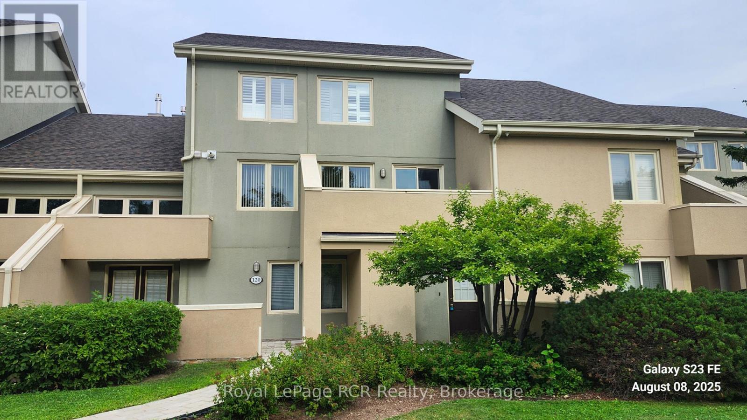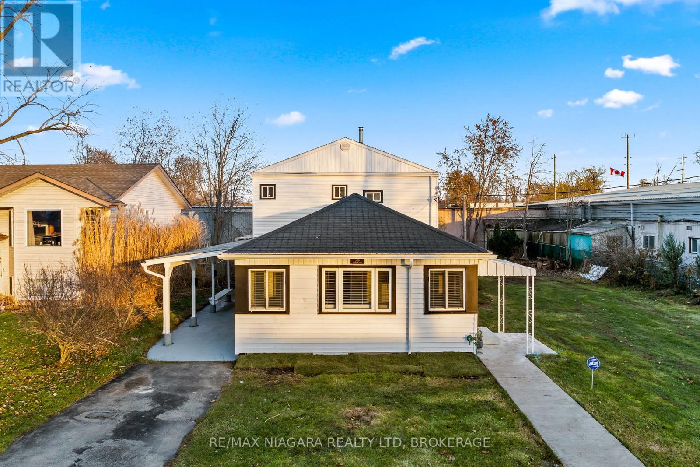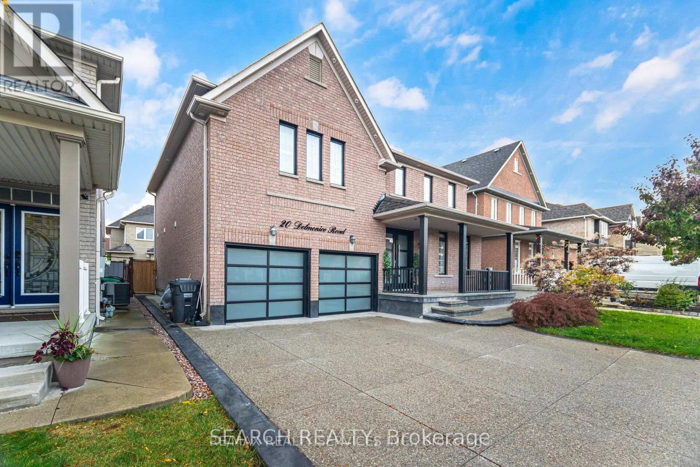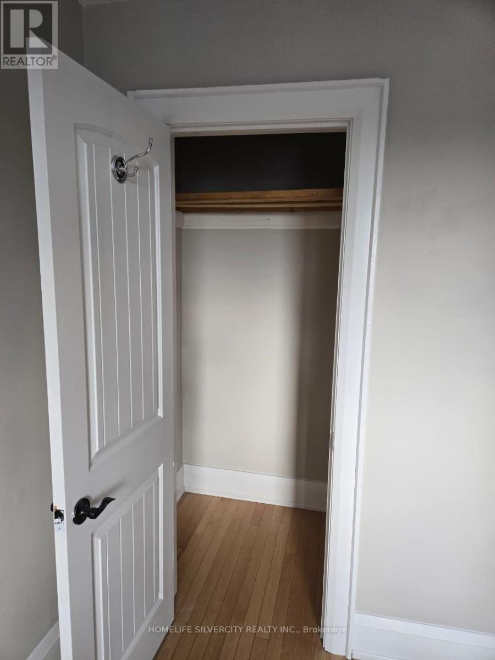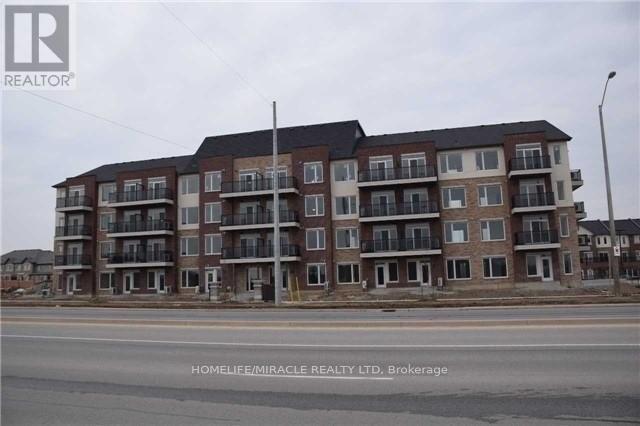Upper - 53 Newbury Drive
Newmarket, Ontario
CLEAN VACANT FOR EASY SHOWING & GREAT OPPORTUNITY TO MOVE INTO YOUR PRIVATE APARTMENT WITH BRAND STAINLESS STEEL NEW STOVE,FRIDGE, & RANGE HOOD. FRESHLY PAINTED AND NEW MODEL POT LIGHTS BRIGHTEN THE HOME. PRIVATE FENCED-IN BACKYARD & LAUNDRY. EXCEPTIONAL CONVENIENT LOCATION TO ALL AMENITIES.DON'T MISS OUT ON THIS OPPORTUNITY TO THIS GEM YOUR HOME. (id:50886)
Royal LePage Your Community Realty
22 Holtby Court S
Scugog, Ontario
Welcome to this gorgeous bungalow nestled in the serene and prestigious Canterbury Common community. This 2-bedroom, 2-bathroom home with a double car garage is filled with natural light and offers an inviting open-concept layout featuring vaulted ceilings in the living room, seamlessly connecting to the kitchen and dining area. Enjoy the vibrant lifestyle with access to the Canterbury Common recreational clubhouse-perfect for social gatherings, fitness, and relaxation. Conveniently located close to all amenities. (id:50886)
Century 21 Innovative Realty Inc.
301 - 1400 Kingston Road
Toronto, Ontario
Welcome to Upper Beach Club Condos - only 4yrs new - a sunlit south-facing retreat overlooking the Toronto Hunt Club golf course and the sparkling lake. This beautifully maintained Seagrave floor plan features 773 sq ft of living space and 32 sq ft of outdoor space. The heart of the home is the upgraded kitchen, featuring an extended island thoughtfully added by the owner - perfect for extra seating, prep space, and effortless entertaining. The open-concept living area flows naturally to your private balcony, where tranquil golf course and lake views create an everyday sense of escape. With generous room sizes, modern finishes, and a bright, airy atmosphere throughout, this suite is ideal for professionals, downsizers, or anyone seeking boutique condo living in one of Toronto's most charming up and coming communities. Enjoy the convenience of one parking space and one locker, plus close proximity to transit, quaint shops, cafes, restaurants, the Beach, and the waterfront. Boutique living at it's best and Suite 301 is ready to welcome you home! (id:50886)
Royal LePage Signature Realty
157 College Avenue
Oshawa, Ontario
PRICED TO SELL!! RENOVATED, DETACHED, 4-BEDROOM HOUSE FOR UNDER $585K!!!! Detached house in the community of Vanier, with brand new renovations and big ticket items means you can simply move in and enjoy! Brand new items include; Brand new Furnace (owned, 2025), Brand new Air Conditioner (owned, 2025), Newer Hot Water Tank (owned), Brand new Concrete Steps and Walkway (2025), Brand new Asphalt Driveway (2025), Brand new Vinyl Siding (2025), Brand new Windows (2025), Newer Asphalt Roof, Brand new Laminate Flooring (2025), Brand new Kitchen (2025), Brand new Kitchen Cupboards & Counter (2025), Brand new Kitchen Backsplash, Large Sink & Faucet (2025), Newer Appliances, Brand new Bathroom & Tiling (2025), Brand new Bathtub, Vanity & Toilet (2025), Brand new Hardware, Vents & Mirrors (2025), Brand new 6-Panel Doors (2025), Brand new Light Fixtures (2025), and more!! A finished basement perfect for storage or extra space. This warm and cozy house boosts practicality and modern into your new home! The main floor features an open concept living room, dining room and brand new kitchen which makes it perfect for both entertaining and relaxing. A Brand new bathroom adds relaxation to your day! With 4 bedrooms, it's a layout that works for a growing family, empty nesters or downsizing family! With 2 Primary Bedrooms, you can choose an upstairs Primary or main floor Primary! 4 Bedrooms also adds the comfortable possibility of working from home! The back deck is perfect for tranquility or entertaining. 1,200 Above Grade Sq Ft and 600 Below Grade Sq Ft. No Rental Items!! (id:50886)
Royal LePage Vision Realty
23 - 15 Eldora Avenue
Toronto, Ontario
Beautiful Two Bedroom Townhome In The Heart Of North York. Prime location Yonge and Finch Both Levels offer 9 ft Ceiling and New Painted. Functional Layout with Open Concept. Spacious and Bright. South View. Modern Design Kitchen With Quartz Countertop and Stainless Appliances. Main Level has 2pc Bath, Closet and Natural Hardwood Floor. Steps To Subway, Go Bus, Viva, Transit, Restaurant, Shopping ,Bank. Park and Bike Trail. Free Underground Parking. one Parking and One Locker Included. No Smoking. (id:50886)
Homelife New World Realty Inc.
4302 - 395 Bloor Street E
Toronto, Ontario
Experience luxury living at Rosedale on Bloor Condos with this stunning 2-bedroom, 2-bathroom corner unit available for lease. Featuring modern cabinetry, a sleek kitchen design, and big windows that fill the space with natural light, this suite offers both style and comfort. Perfectly located right at Sherbourne Subway Station and just a short walk to Yonge and Bloor, you'll have easy access to shopping, dining, and entertainment in Toronto's vibrant core. Enjoy an array of premium amenities. (id:50886)
Jdl Realty Inc.
280354 Artemesia-Southgate Townline
Southgate, Ontario
Fully Licenced Abattoir For Hogs. Valid OMAFRA Licence In Place. Capable Of 400 Hogs Per Day. Adjacent To Highway 10 And Half Hour North Of Orangeville, On. 8.81 Acres m/l Zoned Industrial. 11,000 square feet Plant With Processing Equipment And Coolers. Three Phase Power. Lots Of Retrofit In 2023. (id:50886)
Royal LePage Rcr Realty
220 - 107 Wintergreen Place
Blue Mountains, Ontario
POWER OF SALE. 3 Bedroom . 2 Level Condo/ Townhouse. Out Your Front Deck View The Slopes And "The Village" of Blue Mountain Resort. From The Back Deck View The Monterra Golf Course. Many Amenities Close By. Collingwood Is A 4 Season Community. (id:50886)
Royal LePage Rcr Realty
396 Fairview Road
Fort Erie, Ontario
Discover an incredible investment or multi-generational living opportunity in one of Fort Erie's most desirable neighbourhoods. This newly renovated legal duplex offers two separate, self-contained units, each with its own private entrance-perfect for generating rental income or living in one unit while renting the other. The front is a 1 bedroom, ground floor unit and the back unit is a two level, with the 3 bedrooms on the second floor. Both units have been thoughtfully updated with a modern, tasteful aesthetic, featuring open-concept layouts, stainless steel appliances, stone countertops, and beautiful contemporary fixtures throughout. Bright, stylish, and move-in ready, each space provides comfortable living with low-maintenance appeal. Located in the heart of Crescent Park, you're just minutes from schools, shopping, the beach, and quick access to the Peace Bridge and QEW-making this a prime location for tenants and end-users alike. Whether you're an investor searching for a stress-free addition to your portfolio or a buyer seeking flexible living arrangements, this turnkey property checks every box. All windows in the back unit upper level are new, the foundation, including floor joist on the main level of the back unit is new. Both units have separate and brand new hydro meters, new electrical panels and most of the electrical is new and upgraded. Both units have their own laundry hook ups. Wide lot with lots of possibility! Possible lot severance. Buyer to do their own due diligence in respect. (id:50886)
RE/MAX Niagara Realty Ltd
Basement - 20 Delmonico Road
Brampton, Ontario
((WOW)) !!!Absolute Show Stopper!!! Professionally Finished Basement With 3 Bedrooms, Rec Room,2 Washrooms, Kitchen, And Separate Entrance. This Detached property is located And Located in The Prestigious Vales Of Castlemore North Area Of Brampton, On a Quiet Child Safe Street. Conveniently Located Close To All Amenities. Steps To Mount Royal Public And Lady of Lourdes Catholic School, Public Transit, Parks & Plazas. Won't Last Long In Market. !!!Book Your Showing Today!!!. Upper level will be rented separately. Tenant pays 30% of utilities bills. (id:50886)
Search Realty
59 Bartonville Avenue W
Toronto, Ontario
Well kept newly painted 3 bedrooms detached home backing on to a ravine lot. Fully renovated in 2019, close to park, hospital, public transit, located on a Cul De Sac, Elementary school across the street walking distance to public golf course, pot lights, all through in the home. AAA tenants only. (id:50886)
Homelife Silvercity Realty Inc.
410 - 50 Sky Harbour Drive
Brampton, Ontario
BEAUTIFUL 1 BED PLUS DEN ,WITH LOTS OF SUNLIGHT,PRIME LOCATION OF MISSISSAUGA RD AND STEELES,CLOSE TO HIGHWAY 401, 407, 403. WALKING DISTANCE TO SCHOOL, CLOSE TO GROCERY , GROCERY SHOP UNDER THE BUILDING AND RESTAURANTS NEARBY. (id:50886)
Homelife/miracle Realty Ltd

