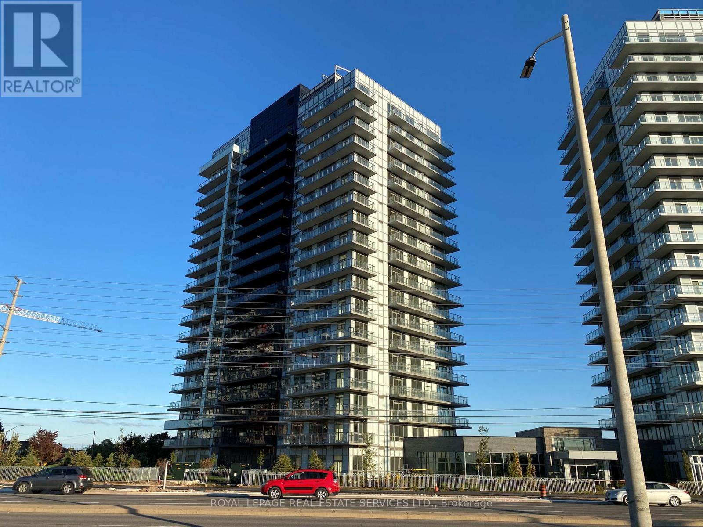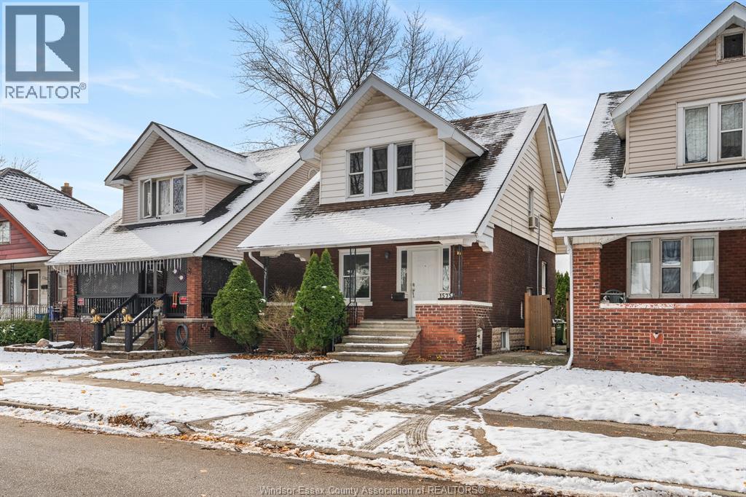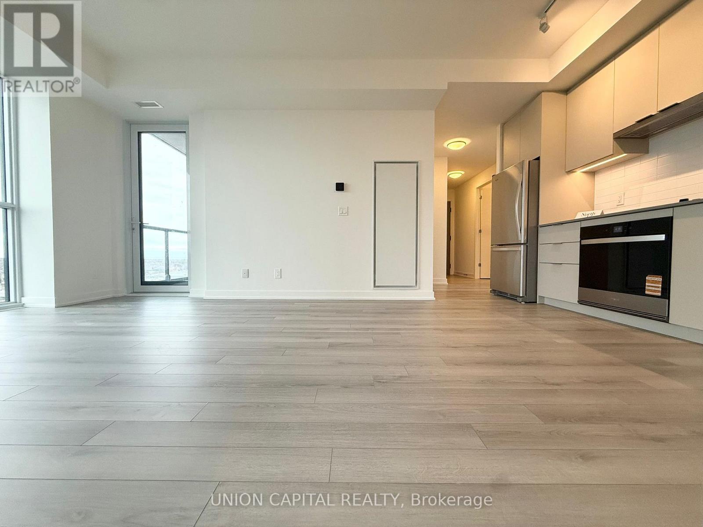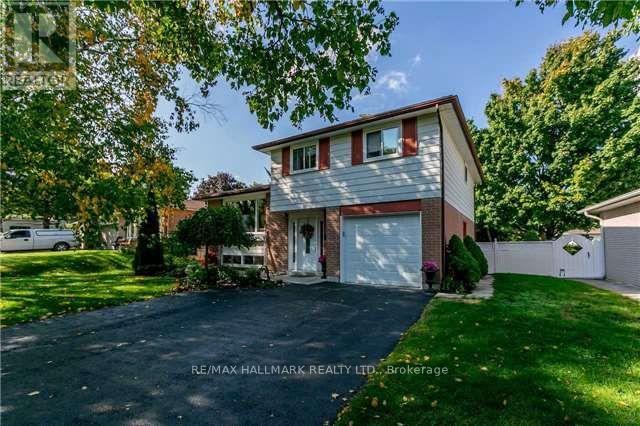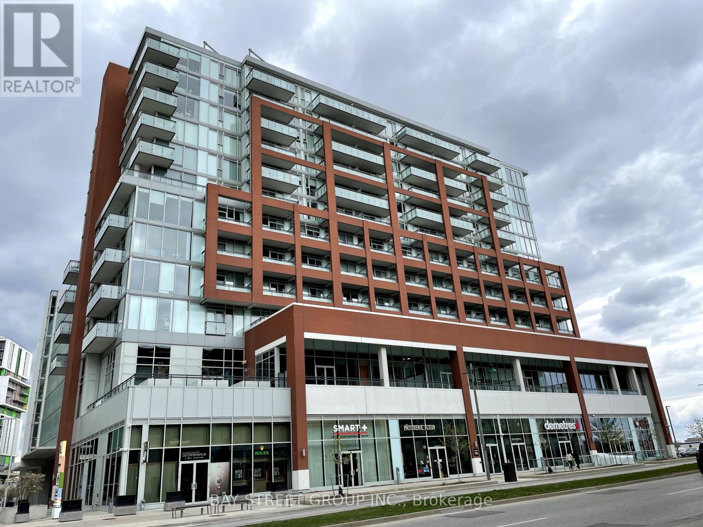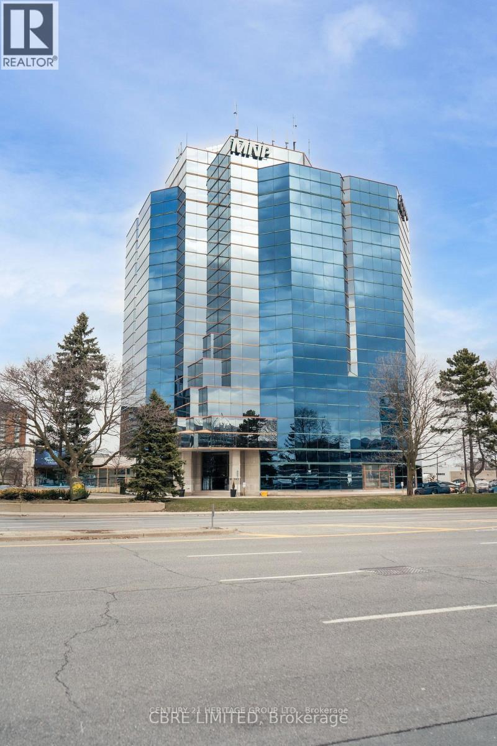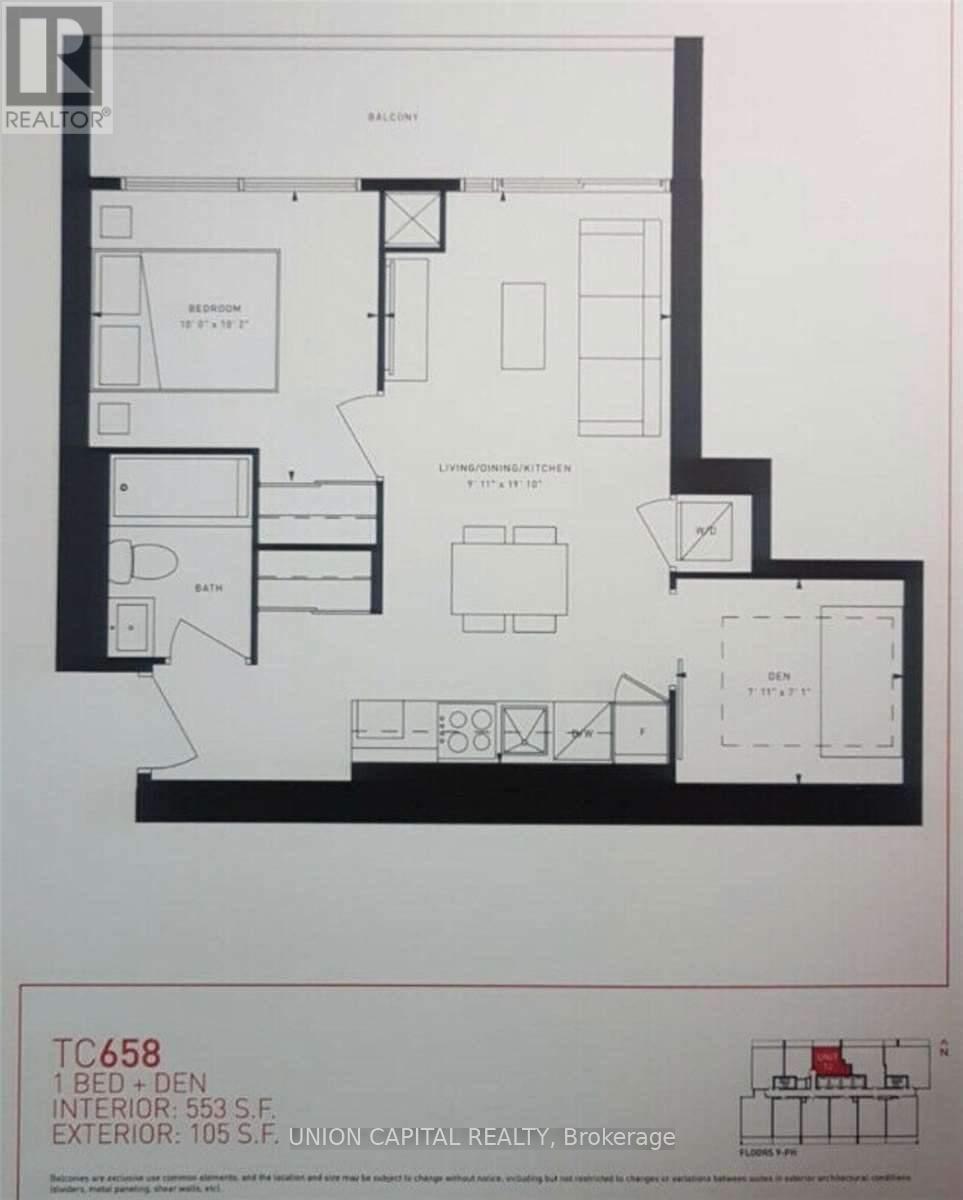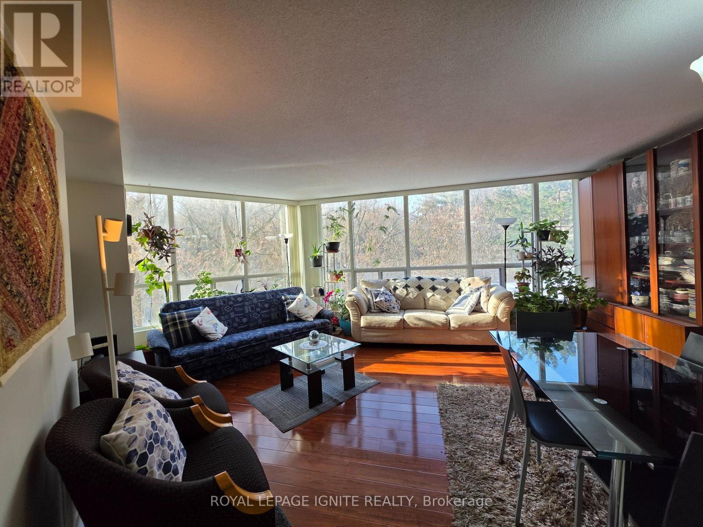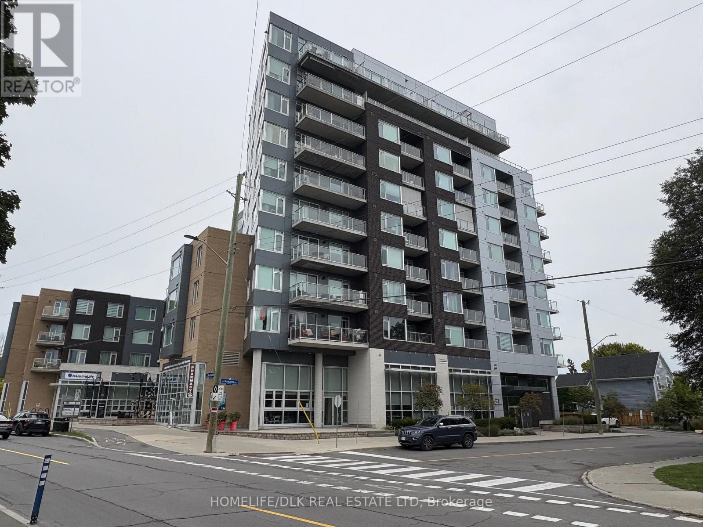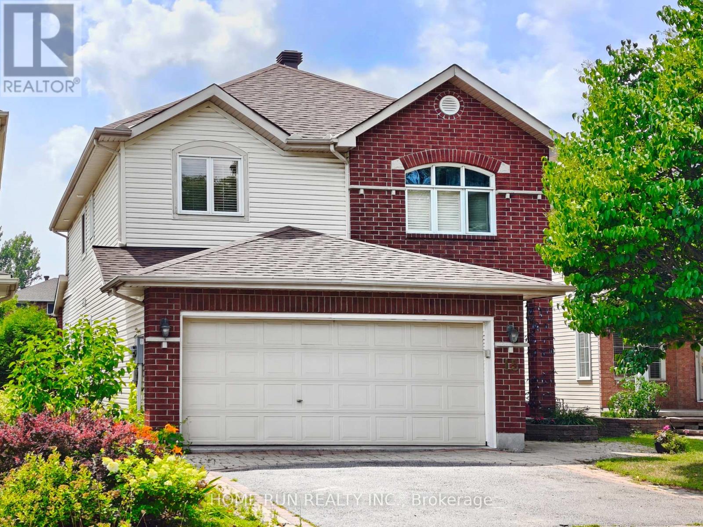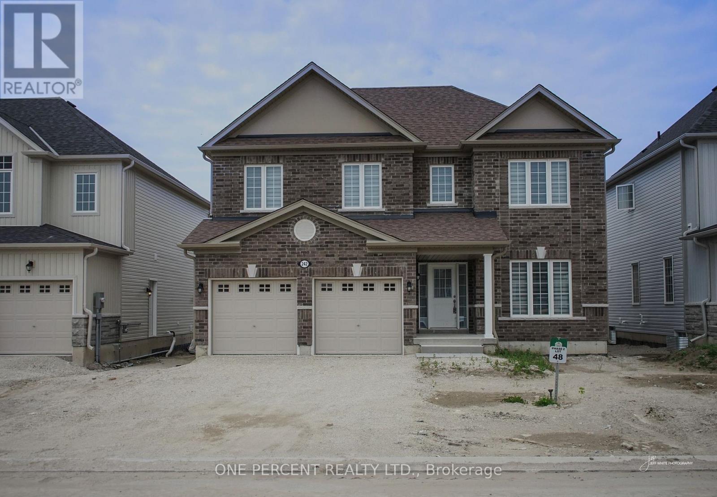203 - 4699 Glen Erin Drive
Mississauga, Ontario
Mills Square By Pemberton Group, 1 Bed+Den W/ Parking & Locker! Steps To Erin Mills Town Centre Mall W/ Endless Shops & Dining. Located At The Prime School John Fraser District, Near Credit Valley Hospital, Hwy 403 & More! Amenity Building W/ Indoor Pool, Steam Rooms & Saunas, Fitness Club, Library/Study Retreat, And Rooftop Terrace W/ Bbqs. Move-in is available on January 1, 2026, or February 1, 2026. (id:50886)
Royal LePage Real Estate Services Ltd.
1575 Church Street
Windsor, Ontario
Looking for vintage charm without the old house headaches? This 3BR, 1.1 Bath gem delivers timeless character plus smart, peace-of-mind updates that make it move-in ready just in time for the holidays! Step inside and fall in love with the original hardwood floors, warm natural light, and cozy layout, perfect for buyers or investors looking for well located and affordable detached homes. The charming covered front porch offers a perfect spot to sip your morning coffee or greet the neighbours, while the fully fenced backyard is ideal for kids and pets. Many of the big-ticket items have been taken care of already, so you don’t have to! The roof was just replaced in 2017, while the basement is newly waterproofed (dry & ready for storage or future finishing), and the electrical wiring was completely updated. A refreshed bathroom, updated interior doors and new paint make this property completely turn key! Affordably priced and ideally located just minutes from shops, schools & public transit—this home is perfectly located, for commuting, running errands, or heading to the local park, with everything you need just around the corner. Immediate possession means you can be home for the holidays. Cozy up, decorate your tree, and start 2026 in your new home. (id:50886)
RE/MAX Capital Diamond Realty
1203 - 3071 Trafalgar Road
Oakville, Ontario
**Pond View** Brand New 2 Bedroom+Balcony At North Oak Tower By Minto.One Parking One Locker Included. Ideally Located At Dundas And Trafalgar In The Heart Of Oakville. East Facing Unit Full Of Sunshine Offers Open Concept Layout. This Bright Units With Smart Home Features Like A Smart Thermostat, Touchless Entry. Residents Enjoy Top-tier Amenities Including Fitness Centre, Yoga And Meditation Rooms, An Infrared Sauna, Co-working Lounge, Games Room, And Outdoor Bbq Terrace, The Pet Wash, Bike Repair Station, Concierge Service, And Lush Green Surroundings. Steps From Trails, Walmart, Longos, Superstore, Iroquois Ridge Community Centre, Hwy 407, Sheridan College, The Qew & More!, This Condo Offers The Perfect Mix Of Nature And City Living.close To Everything, Students And Newcomers Welcome! (id:50886)
Union Capital Realty
703 - 3071 Trafalgar Road
Oakville, Ontario
**Pond View** Brand New 2 Bedroom+Balcony At North Oak Tower By Minto.One Parking One Locker Included. Ideally Located At Dundas And Trafalgar In The Heart Of Oakville. East Facing Unit Full Of Sunshine Offers Open Concept Layout. This Bright Units With Smart Home Features Like A Smart Thermostat, Touchless Entry. Residents Enjoy Top-tier Amenities Including Fitness Centre, Yoga And Meditation Rooms, An Infrared Sauna, Co-working Lounge, Games Room, And Outdoor Bbq Terrace, The Pet Wash, Bike Repair Station, Concierge Service, And Lush Green Surroundings. Steps From Trails, Walmart, Longos, Superstore, Iroquois Ridge Community Centre, Hwy 407, Sheridan College, The Qew & More!, This Condo Offers The Perfect Mix Of Nature And City Living.close To Everything, Students And Newcomers Welcome! (id:50886)
Union Capital Realty
Entire House - 8 Meadowland Avenue
Barrie, Ontario
Welcome to this charming 4+1 bedroom home in the highly desirable South Allendale Heights, set on a premium oversized 60 x 145 lot! The smart open-concept main floor flows seamlessly, featuring a walkout to the rear patio deck for outdoor entertaining or relaxation, plus an extra bedroom with ensuite bathroom on main floor. The finished basement includes a second kitchen for added versatility. Fully fenced and move-in ready, this cozy family home offers comfort and convenience, with a single garage accessable from inside the house and driveway space for 4 cars. Located in a quiet, family-friendly neighborhood with no sidewalk, inside garage entry, and walking distance to excellent community schools. Enjoy easy access to major highways-perfect for commuters. Available immediately at a great price in one of the area's most sought-after pockets! (id:50886)
RE/MAX Hallmark Realty Ltd.
515 - 180 Enterprise Boulevard S
Markham, Ontario
Luxury Downtown Markham Condominiums Built By The Remington Group. Semi-furnished - 1 Bedroom + 80 Sq.Ft. Large Balcony. Same Floor Parking & Locker Included. A Bright, Sun-Filled & South Facing Suite W/ 10' Ceiling, High-End Finishes. Open Concept Layout W/ Floor To Ceiling Windows. Quartz Kitchen W/ Built-In Stainless Steel Appliances & Electric Ceramic Cooktop Features A Good-Sized Kitchen Island. (id:50886)
Bay Street Group Inc.
101a - 3100 Steeles Avenue W
Vaughan, Ontario
Sublet opportunity for approximately 2,000sq. ft. of a leased space within a well-established physiotherapy clinic. The area offers multiple offices, one storage room, one kitchen, and two washrooms (men's and women's). A shared reception area and common kitchen are included.Ideal for chiropractors, physiotherapists, massage therapists, or other medical-related professionals, offering the potential to create a collaborative, revenue-generating medical complex with strong referral opportunities. (id:50886)
Century 21 Heritage Group Ltd.
5212 - 5 Buttermill Avenue
Vaughan, Ontario
Available Dec 29, Live In Transit City Condos, 1 Bedroom + Den Unit W/ N Exposure.Very Practical Floor Plan With No Wasted Space, Den Has Sliding Door Can Be Used As Second Bedroom.Direct Access To Subway, Yrt, Brampton Transit Hub. 407/400/Hwy7, Walmart, Ikea, Ymca Restaurants Vaughan Mills Mall, York U, 35 Mins To Downtown Toronto & Much More!Customized Window Blinds. All Amenities Are Walking Distance. This Condo Offers The Perfect Mix Of Nature And City Living.close To Everything, Students And Newcomers Welcome! (id:50886)
Union Capital Realty
312 - 3050 Ellesmere Road
Toronto, Ontario
Experience the perfect blend of elegance and serenity in this delightful, sun-filled, 973 sqft( one of the larger 2 bedroom units in the building ) corner unit (rare find) boasting a rare, unobstructed ravine view. This 2-bedroom, 2-full-bathroom condo features a desirable split-bedroom layout and a spacious private balcony. The close-concept kitchen is a true highlight, showcasing custom cabinetry, granite countertops, an open counter layout, and a full suite of Stainless-Steel Appliances. New LED ceiling lights illuminate the space beautifully. The living and dining area is flooded with natural light pouring in through large windows that frame the spectacular ravine vista. Gleaming laminate floors reflect light, creating a bright, airy atmosphere. The spacious primary bedroom features a large closet and a private ensuite bath. Enjoy seamless indoor/outdoor living with walkouts from both the bedroom and the dining area to the large balcony. Includes ensuite laundry. Located in the well-managed Maple Dale Condo Building, your all-inclusive maintenance fee covers Heat, Hydro, and Water! Enjoy resort-style amenities including a Pool, New Well-Equipped Gym, Sauna, Tennis Court, and Games Room. The building also offers Visitor Parking, 24-hour Security Guard, and Car Wash. Unbeatable Location: Convenience is at your doorstep with the TTC stop right outside. Minutes away from Hwy 401, Centennial College, U of T, Morningside Park, Pan Am Sports Centre, Hospital, Banks and all major shopping centers. (id:50886)
Homelife Today Realty Ltd.
305 - 7 Marquette Avenue
Ottawa, Ontario
This modern and luxurious studio condo with high-end finishings offers the perfect opportunity to live close to everything! Kitchen features granite counters, stainless steel appliances including a gas stovetop & built in oven, and ample cupboard space. Bathroom features granite counters. Built-in closets included. This beautiful one bedroom unit in The Kavanaugh is located in a prime location in an incredible building. This spacious (610sq ft + 50 sq ft Balcony), immaculate 1-bedroom + den in the highly desired Beechwood Village has everything you need just steps away (groceries, food, transit). The floor to ceiling windows allow for all kinds of natural light. The open-concept design allows for great conversation and truly wonderful living both inside and out on the balcony. In unit laundry as well as locker add true convenience. The building amenities include a a fitness center, library, rooftop patio, an amazing lobby to greet friends and family, a meeting room, guest room, and visitor parking. If you are looking for a peaceful, move in ready (id:50886)
Homelife/dlk Real Estate Ltd
15 Evanshen Crescent
Ottawa, Ontario
Within Top ranking school zone of the famous Earl of March HS, Stephen Leacock PS, All Saints HS etc. Double garage Single Detached house. Fts 4 beds & 3 baths. CARPET FREE!!! Open Concept layout, hardwood flooring, formal dining room and bright living room. Family room with large windows & fireplace. Chef's kitchen offers Brand-new SS appliances and Walk in Pantry. Breakfast area overlooking backyard. Laundry room is located on the main level. 2nd level including a primary retreat with ensuite and walk in closet. Also other three bedrooms and a main bath are also on the same level. basement has a plenty of storage. GREAT LOCATION: Walking distance to OC Transpo, Kanata CENTRUM dining and shopping, parks, wave pool, schools. Credit check, Rental application, copy of government-issued photo ID, proof of income needed (id:50886)
Home Run Realty Inc.
242 Springfield Crescent
Clearview, Ontario
Brand new house in Stayer. This stunning 9 -ft Ceilings 2-storey home is ready for your personal touch. Offering approximately 2600 SQFT of open-concept living, The attached 2-car garage provides inside entry to the laundry/mudroom. raising your family in a quiet, family-friendly neighborhood close to everything. Spend your summer days at Wasaga Beach, just 10 minutes away, or tee off at the nearby Mad River Golf Club. In the winter, hit the slopes at Blue Mountain only 25 minutes away, or explore nearby hiking trails year-round. Outdoor activities for the whole family are right at your doorstep. upgraded laminate and porcelain tile flooring, and an elegant oak staircase. The kitchen is built for entertaining with a large island, quartz countertops, an apron sink, stylish cabinetry, and a walkout to the backyard . The bright family room features a cozy gas fireplace, while the open-concept living and dining area provides even more space to gather. Upstairs, there are 4 spacious bedrooms, The primary suite boasts a walk-in closet and an ensuite with a quartz countertop and upgraded tile floors. A second bedroom has its own private ensuite, while bedrooms 3 and 4 share a Jack and Jill bathroom .enjoy no rear neighbors .A beautifully upgraded home is offered at a reasonable price for rent .It is your chance to make it your #HomeToStay! (id:50886)
One Percent Realty Ltd.

