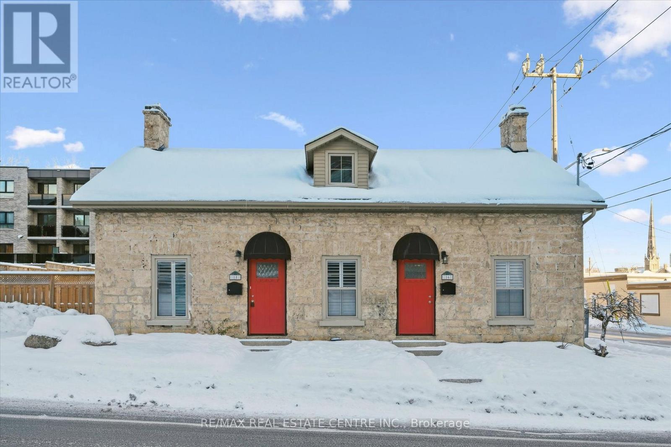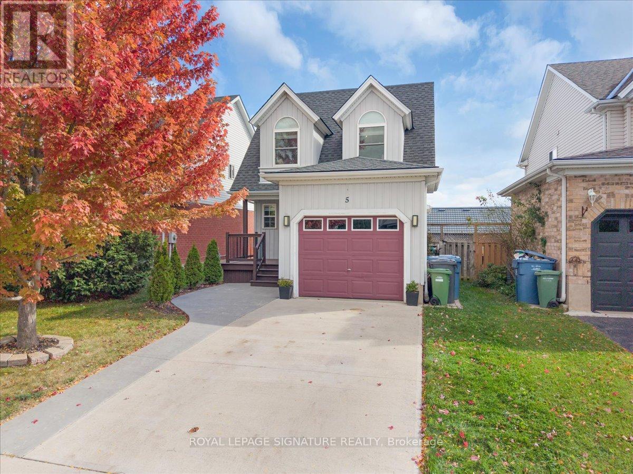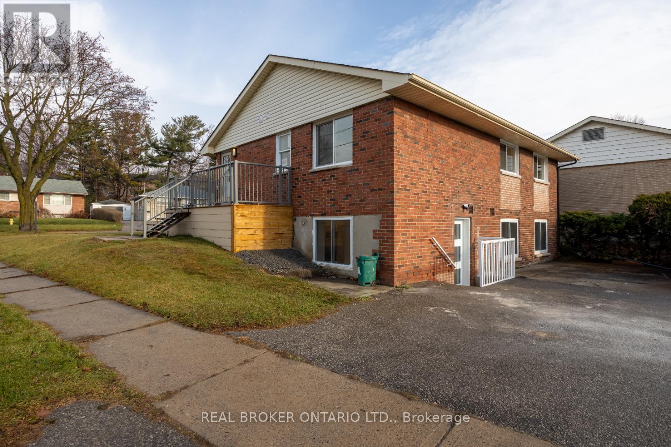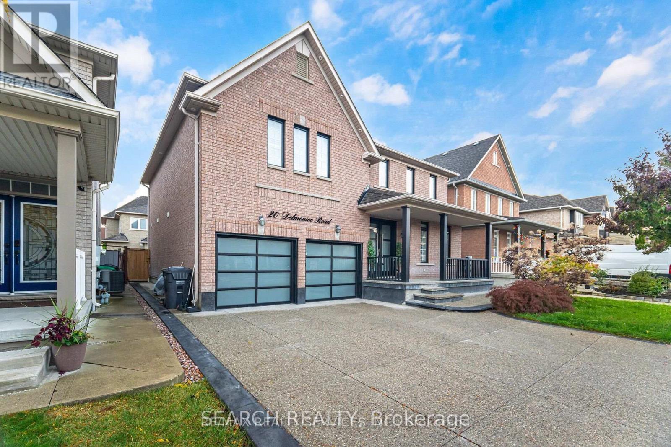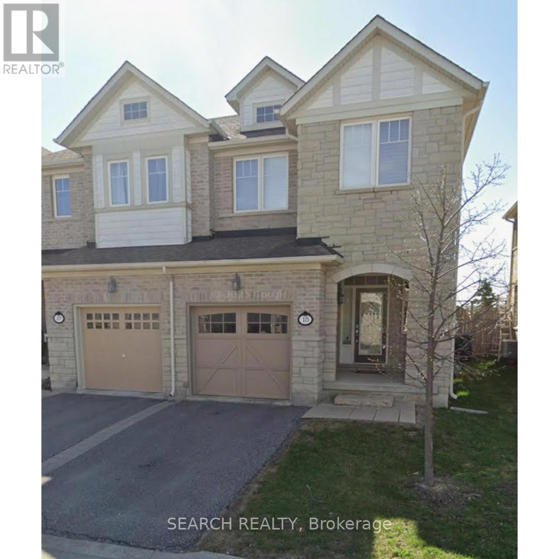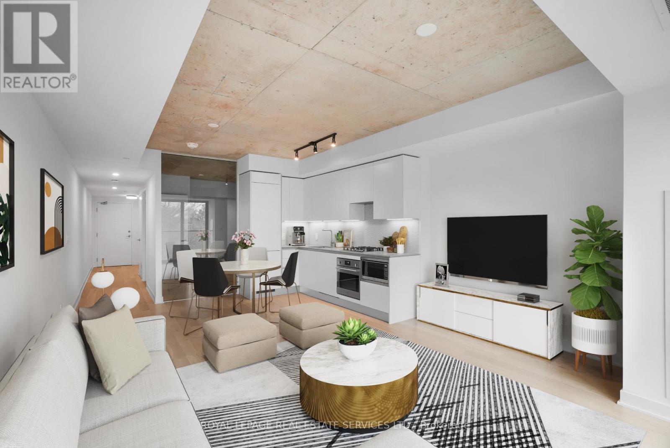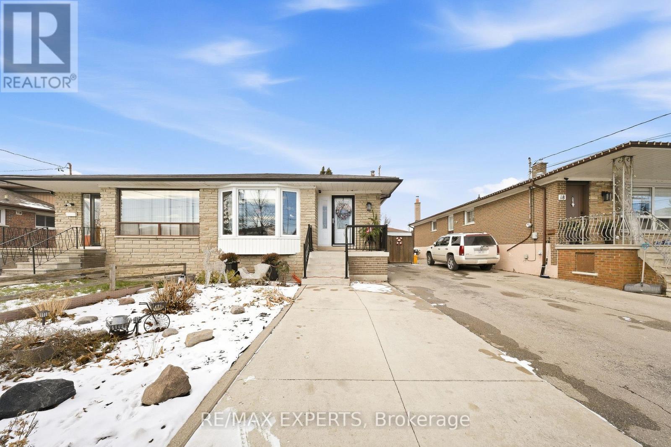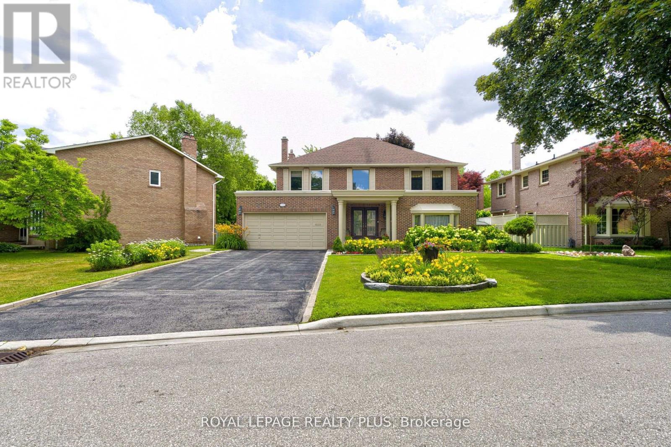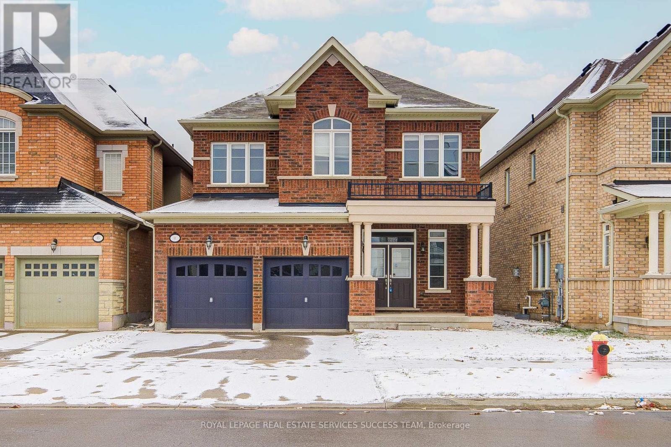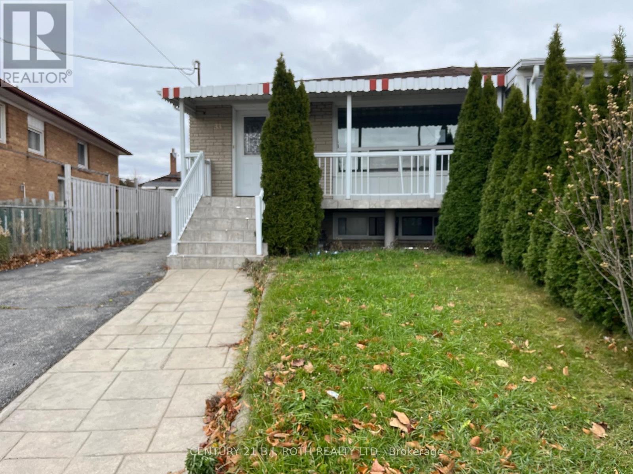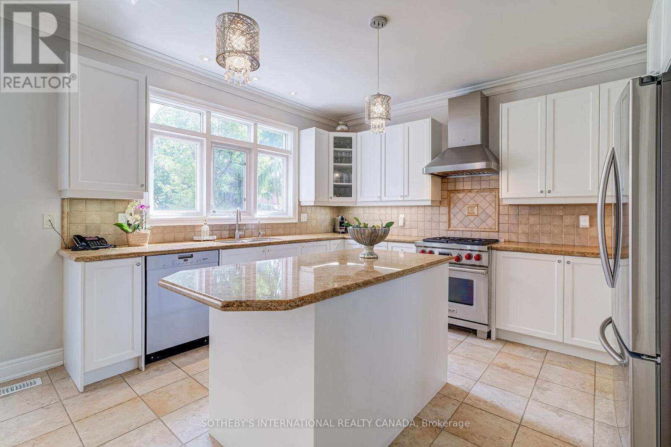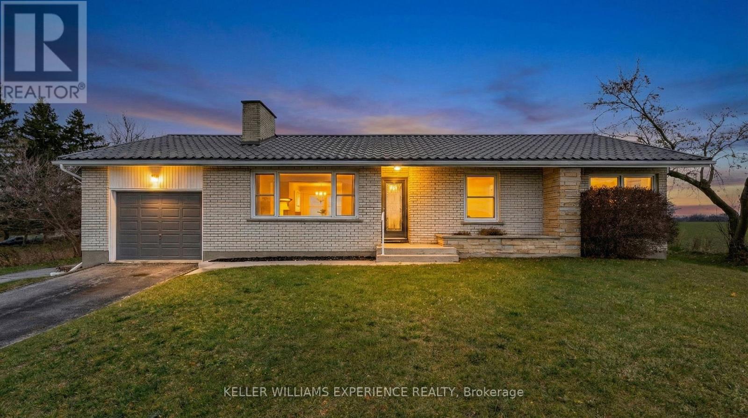16 St Andrews Street
Cambridge, Ontario
Exceptional Downtown Galt Opportunity! Two beautifully updated stone semi-detached properties under one ownership, directly across from the Hamilton Family Theatre and near the vibrant Gas Light District. Each unit features its own spacious, fully fenced backyard with a private back door entrance, perfect for relaxing or entertaining. Both homes offer individual central air conditioning units (2022), in-suite laundry (2022), separate hydro and water meters. Shingles were replaced in 2018, newer windows, exterior doors, updated wiring, electrical panel and plumbing. 16 St. Andrews offers 1 bedroom, was rented for $2050.00 per month plus utilities and has been vacant since October 1, 2025, while 18 St. Andrew's is a 2-bedroom unit, was rented for $2300.00 per month, plus utilities and has been vacant since December 1, 2025. Take advantage of the C1RM1 zoning for commercial and residential mixed use which allows for residential, retail services, restaurant and hospitality, medical/legal/wellness/technology or a studio, creating possibilities for a live-work setup or additional rental income. Live in one unit and rent the other as a mortgage helper, or lease both for a solid investment opportunity. With parking for 3 cars and walking access to restaurants, gyms, libraries, and shops, this property blends urban convenience with flexible income potential. Don't miss out on this rare find! (id:50886)
RE/MAX Real Estate Centre Inc.
5 Fleming Road
Guelph, Ontario
Home Inspection Available Upon request! This beautifully maintained Brooklyn model home is move-in ready and offers the perfect blend of style, comfort, and functionality. Featuring 3 spacious bedrooms, a full bathroom on the second floor, a powder room on the main floor, and an extra full bathroom in the finished walk-out basement, it's ideal for both everyday living and entertaining. Inside, gleaming hardwood floors and elegant custom staircases by Century Stairs complement the main floor layout with a chef's kitchen, stainless steel appliances, double sinks, and abundant counter space, featuring a pass-through opening to the living area. The living room opens to a second-storey deck, while the dining area includes a cozy sitting nook with an electric fireplace on its own panel and a stunning true black walnut mantel. Large windows fill the space with natural light. The primary suite offers two custom window benches and chic closet doors. Upgrades include popcorn ceiling removal (2021), new LG microwave and washer (2024), new blinds (2023), and a new owned furnace, AC, and thermostat (2022). Outside,pride of ownership shines with a concrete driveway, stamped walkway, manicured landscaping enhanced by two beautiful mature maple trees, full fencing, a newer roof (2018), and a charming shed. Professionally redecorated by an architect-this home is sure to impress! (id:50886)
Royal LePage Signature Realty
Lower - 685 Emerson Avenue
Oshawa, Ontario
This thoughtfully designed lower level apartment unit offers an inviting open concept layout with a generous living and dining area featuring vinyl flooring, pot lights, and a large window that brings in plenty of natural light.The modern kitchen is equipped with stainless steel appliances and lots of cabinetry, making meal prep simple and convenient. Two good-sized bedrooms provide a comfortable living space, each offering versatility for sleeping, work-from-home, or extra storage needs. Additional conveniences include a separate entrance, in-unit laundry and one dedicated parking space. Situated just minutes from Highway 401 and close to shopping, restaurants, parks, transit, and everyday amenities, this unit provides excellent accessibility for commuters and local living. A great opportunity for those seeking modern finishes, functional space, and a well-connected Oshawa location. Tenant responsible for 50% of Water bill, 40% Gas bill, 40% HWT rental and 100% of separate Hydro meter. (id:50886)
Real Broker Ontario Ltd.
Upper - 20 Delmonico Road
Brampton, Ontario
((WOW)) !!!Absolute Show Stopper!!! Detached 4 Bedrooms With 3 Washrooms And Located In The Prestigious Vales Of Castlemore North Area Of Brampton. The Main Floor Features 9 Ft Ceiling, Separate Family & Living Rooms With Pot Lights Throughout. Gourmet Eat In Kitchen With Built In Appliances, Quartz Counter Tops, Centre Island & Walkout To Fully Fenced Yard. Huge Primary Bedroom With Ensuite Bath & Walk In Closet And 3 Generous Sized Rooms With Closet. Interior/Exterior Pot Lights. This Property Has A Beautifully Landscaped Front Yard With A Concrete Driveway With Exterior Pot Lights. Big Backyard On a Quiet Child Safe Street. Conveniently Located Close To All Amenities. Steps To Mount Royal Public And Lady of Lourdes Catholic School, Public Transit, Parks & Plazas. Won't Last Long In Market. !!!Book YourShowing Today!!!. Basement will be rented seperately. Tenant pays 70% of utilities bills. (id:50886)
Search Realty
Room - 15 Aspenview Avenue
Caledon, Ontario
Welcome to this bright and spacious end-unit townhouse, where modern elegance blends seamlessly with everyday comfort. Step inside to an open-concept main floor illuminated by pot lights and grounded by rich hardwood flooring. The upgraded kitchen features stylish cabinetry, granite countertops, stainless steel appliances, and a contemporary light fixture-perfect for both cooking and entertaining. Elegant touches such as crown moulding and 9-foot ceilings add warmth and sophistication, while the hardwood staircase with iron pickets elevates the home's architectural charm. The fully finished basement offers an inviting family retreat complete with a cozy gas fireplace. This exceptional home offers 3 bedrooms, 4 bathrooms, and beautiful California shutters throughout. Enjoy the convenience of front and back sprinkler systems and a large, fully fenced backyard-ideal for outdoor relaxation and entertaining. Located minutes from Hwy 410 in the highly sought-after Southfields Village community of Caledon, you'll be close to parks, amenities, and top-rated schools. Come discover the perfect place to call home! (id:50886)
Search Realty
302 - 2720 Dundas Street W
Toronto, Ontario
Urban living in the heart of the Junction! Step inside Superkul's award winning boutique condominium project - the Junction House. This thoughtfully designed and spacious, almost 700 sqft, one bedroom unit features exposed 9ft ceilings, floor to ceiling windows, contemporary materials and finishes for both entertaining & ease of living. Well appointed modern Scavolini kitchen includes integrated appliances, porcelain tile backsplash & gas cooktop. There's plenty of room for a dining table or island or both. The open concept living room is flooded with natural light - functional and inviting, an area you'll want to spend time in. Enough space to easily set up your home office. Spa-like bathroom includes a double door vanity, porcelain tiles & large soaker tub. Premium white oak hardwood flooring throughout. Steps from the best restaurants, cafes, charming local shops, breweries, farmer's markets, transit (15 min walk to GO Train, UP Express, subway) providing every convenience. The unique building includes a dynamic co-working/ social space, reliable concierge, well-equipped gym, yoga studio, visitor parking, 4000 sqft landscaped rooftop terrace with BBQs, fire pits and stunning city skyline views. One large storage locker included. Available rental parking in the building. Freshly painted. Don't miss the opportunity to own in one of Toronto's most vibrant and sought after neighbourhoods. (id:50886)
Royal LePage Real Estate Services Ltd.
16 Navenby Crescent
Toronto, Ontario
Welcome to 16 Navenby Crescent, a warm and inviting home located on a quiet, family-friendly street in the heart of Humber Summit. Bright, open, and functional, this home is filled with natural sunlight and offers an airy layout that's perfect for everyday living, entertaining, and family gatherings. As you enter, you'll immediately feel how welcoming and comfortable the space is, with a seamless open-concept design that connects the living, dining, and kitchen areas. The kitchen is bright and spacious with ample counter space and excellent flow, ideal for hosting and staying connected with family and guests. The primary bedroom is generously sized and features a 3-piece ensuite, while all additional bedrooms offer great space and comfort. The fully finished basement spans the entire home and provides outstanding versatility, featuring an open-concept living area with a natural wood-burning fireplace, perfect for cozy winter nights and movie gatherings. The basement also includes a kitchen, bathroom, bedroom, and separate entrance, offering excellent potential for rental income or multi-generational living. Adding even more value is the large detached garage, which can double as a workshop and includes its own wood-burning fireplace. With parking for up to five vehicles and a prime location close to schools, parks, public transit, grocery stores, and major routes, Humber Summit offers a strong sense of community with unbeatable convenience, making this an exceptional place to call home. (id:50886)
RE/MAX Experts
1760 Featherston Court
Mississauga, Ontario
Upscale Home on Quiet Court in Prestigious Mississauga Location .Situated on a peaceful court off highly sought-after Mississauga Road, this beautifully maintained 4-bedroom, 4-bathroom home offers over 3,100 sq ft above grade and approximately 5,000 sq ft of total living space. Set on a premium 72.51 x 130.56 ft lot with no sidewalk, it features a double garage and an extended driveway that fits up to 6 vehicles. The main floor showcases gleaming hardwood floors, a custom kitchen with quartz countertops and high-end appliances, and a bright breakfast area with skylights. Walkouts from both the family room and breakfast area lead to a spacious, private backyard ideal for entertaining. Upstairs, the primary suite includes a fully renovated, spa-inspired ensuite with a modern shower. The finished basement adds versatile living space with soft carpeting, a full bathroom, and a wet bar. Walking distance to the University of Toronto Mississauga campus and close to shopping, golf clubs, parks, scenic trails, and major highways including the 403 and QEW. (id:50886)
Royal LePage Realty Plus
81 Kaitting Trail
Oakville, Ontario
Gorgeous Executive Detached 4 Bed Home W/Double Car Garage Sits On The Green Belt &Park! High End And Luxurious Finishes! New hardwood just installed on 2nd floor. House is freshly painted! 9" Ceilings On Both Level, Dark Hardwood Flooring Throughout, Large Gourmet Kitchen With All B/I Stainless Appliances And Granite Counters& Glass Back Splash, Tons Of Cabinets Storage, Oak Stairs W/ Iron Pickets ,2 Spa Inspired 5Pcs Washroom And Laundry Room On 2nd Level.$$$ Spent On Upgrades! GAS Cooktop w/ New Hook, Great For kids' schools and play on the park at the back of the house! (id:50886)
Royal LePage Real Estate Services Success Team
33 Bimini Crescent W
Toronto, Ontario
Excellent location within a family-friendly neighborhood. The property features an extensive driveway accommodating multiple vehicles. The main level boasts hardwood flooring, and the living room is equipped with a large window that overlooks the covered patio. There are four generously sized bedrooms, each with ample closet space. The finished basement includes a recreation room and has a separate entrance. It is conveniently located near York University and major retail stores. This property is competitively priced for a quick sale, requiring some tender loving care, and is easy to show. Home is being sold "As is" with no representation or warranties. (id:50886)
Century 21 B.j. Roth Realty Ltd.
5 Xavier Court
Brampton, Ontario
Welcome to 5 Xavier Court A Rare Gem on a Quiet Cul-De-Sac in a Prime Brampton Location! This beautifully maintained 4-bedroom, 4-bathroom detached home is nestled on a premium lot in a sought-after, family-friendly neighbourhood. Offering exceptional curb appeal, the home features a double-car garage, an extended driveway, and a professionally landscaped front and backyard with new composite deck. Step inside to a spacious and functional layout with large principal rooms, hardwood floors, and abundant natural light. The updated eat-in kitchen boasts a center island, stainless steel appliances including Wolf Range, granite countertops, and a walkout to a brand new covered composite deck sprawling into a private backyard oasis perfect for summer entertaining. The family room features a cozy fireplace, ideal for relaxing evenings. Upstairs, you will find four generously sized bedrooms, including a primary suite with a walk-in closet and a private ensuite bath. The unspoiled basement offers endless possibilities - create a home theatre, gym, or an in-law suite to suit your lifestyle. Located close to top-rated schools, parks, transit, shopping, and highways, this home checks all the boxes for families looking for comfort, space, and convenience. Don't miss your chance to live on one of Brampton's most desirable courts. (id:50886)
Sotheby's International Realty Canada
5628 County Rd 27 Road
Essa, Ontario
ESCAPE TO THE COUNTRY: Your Tranquil Retreat with Urban Convenience! Discover the perfect balance of peaceful rural living minutes from COOKSTOWN and being less than 15 minutes from all the shops, restaurants and amenities of BARRIE's vibrant South End. This location is ideal for commuters, offering effortless access to Highway 400 and a short drive to CFB Borden. Enjoy over 2000 sqft of Finished Living Space in this well maintained 3 bedroom home. Fully Renovated Bathrooms, New Furnace (2025), Metal Roof and Renovated Basement with Separate Entrance! The bright and inviting main level showcases a highly functional layout with generously sized principal rooms and picture-perfect, panoramic views. Step out onto the Covered Porch, your private sanctuary for morning coffee or evening relaxation. Here, you can truly unwind, overlooking the beautiful, tranquil country scenery with the unparallelled privacy of No Rear Neighbours. **Property's mailing address is 5628 County Rd. 27, Cookstown, Innisfil, L0L 1L0** (id:50886)
Keller Williams Experience Realty

