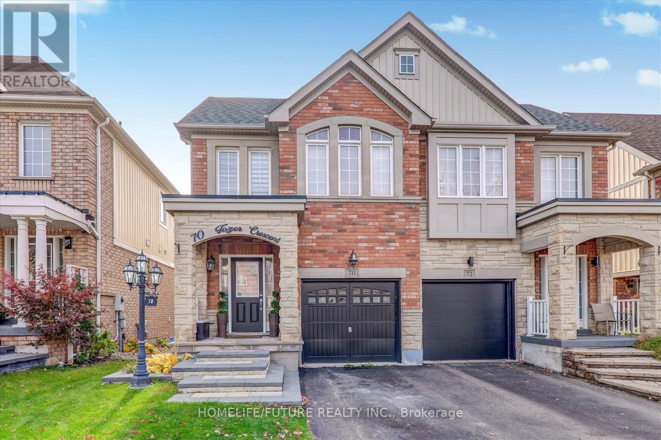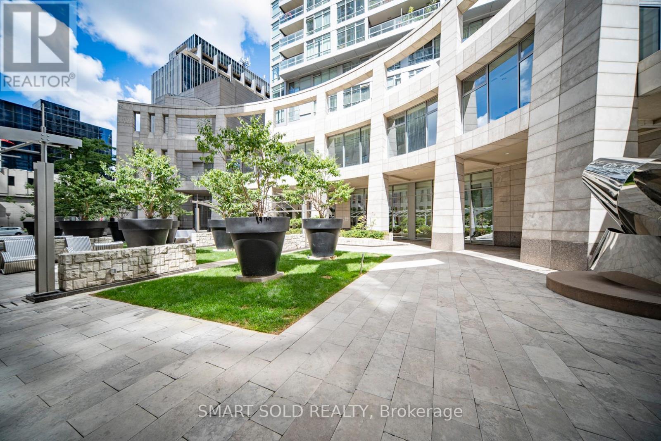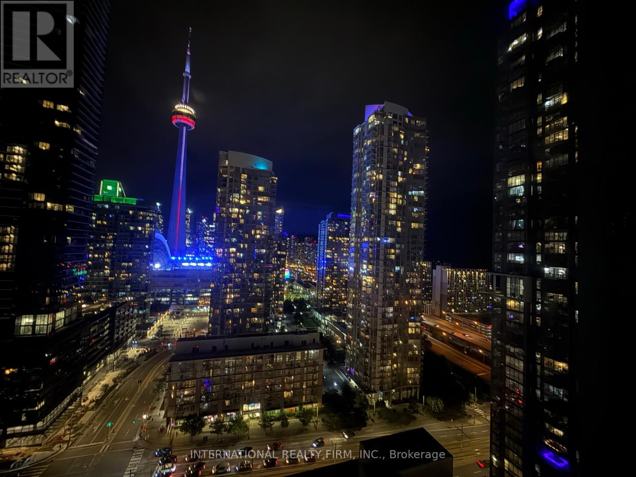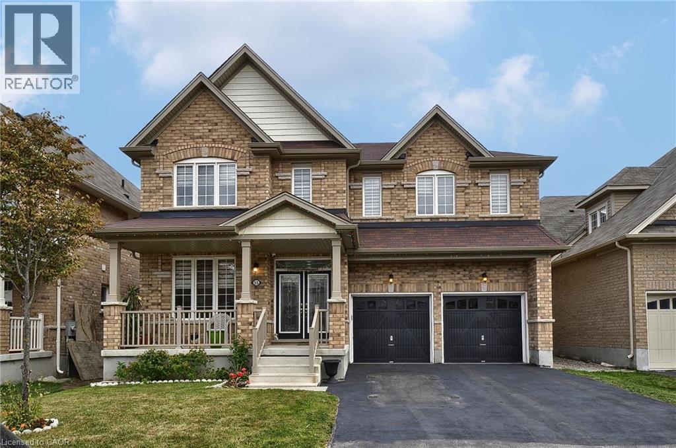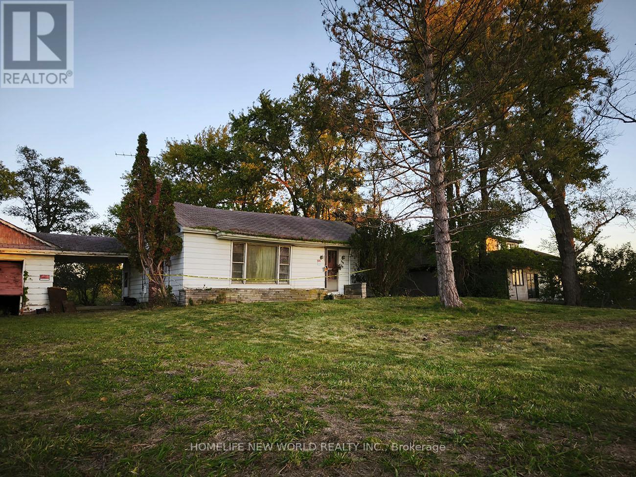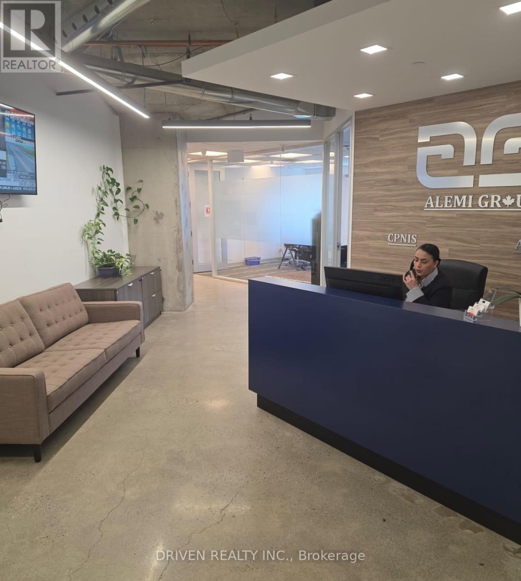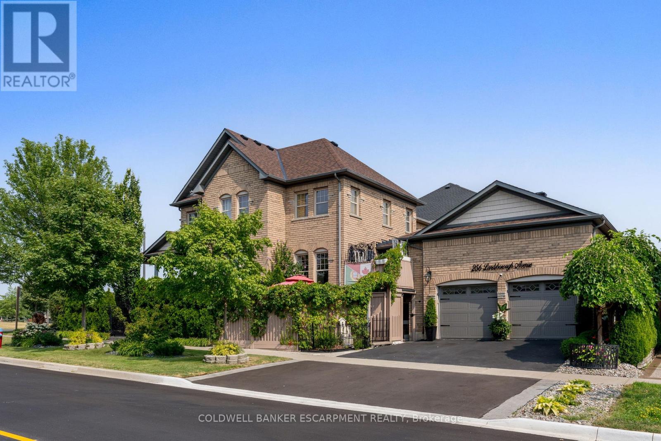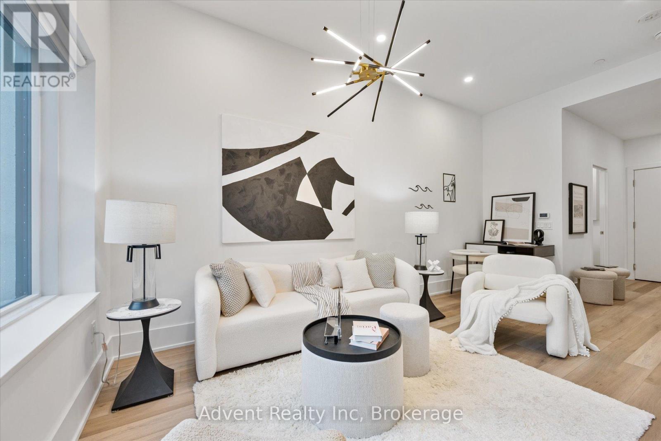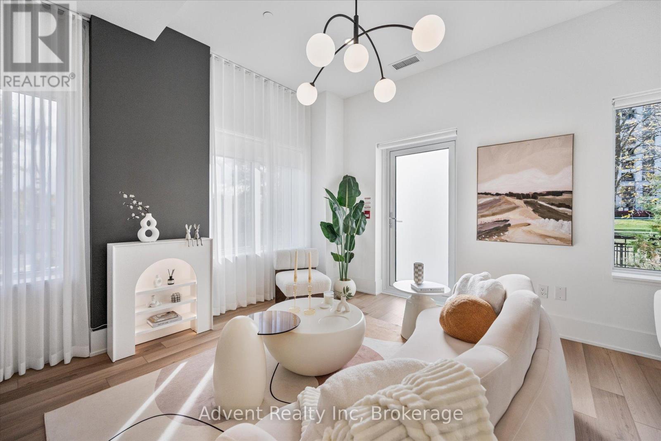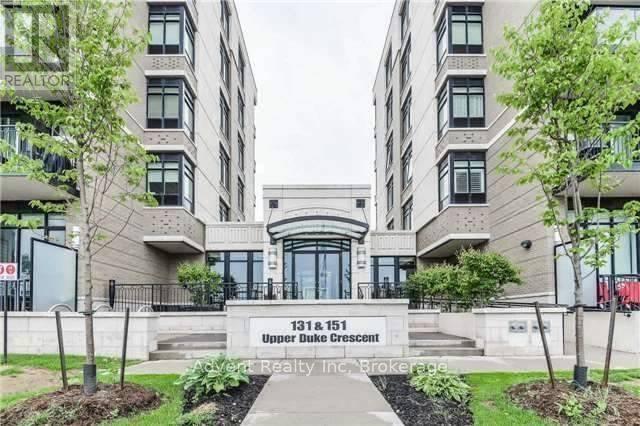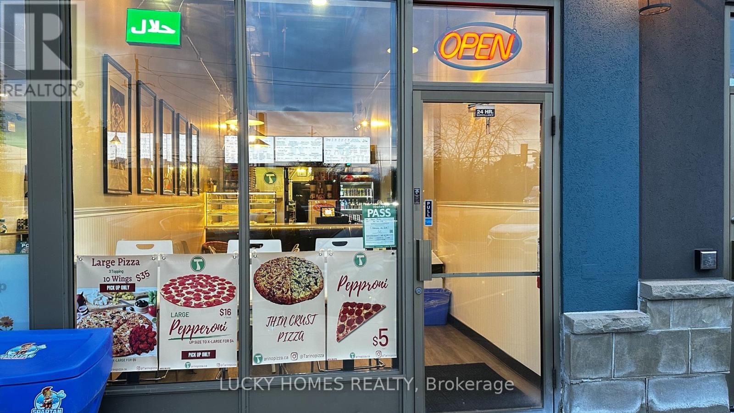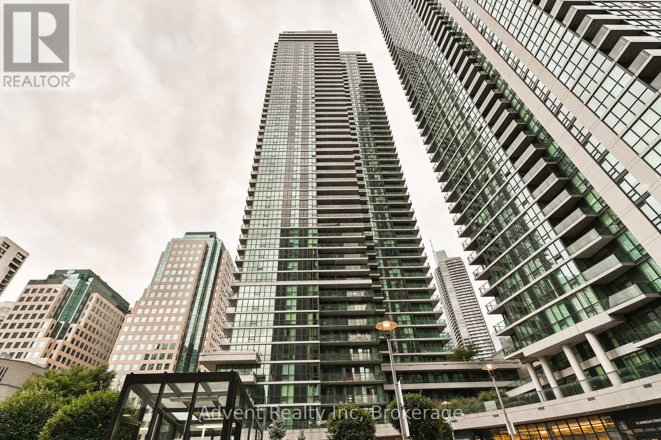Main & 2nd - 70 Tozer Crescent
Ajax, Ontario
Location! Location! Must See! Very Larger 4 Bedroom Semi-Detached House For Rent In A High Demand Area With Larger Living & Dining Combined With Open Concept Kitchen With Break Fast Area And Separate Family Room And Powder Room In The Main Floor And 4 Larger Bedroom In The 2nd Floor Master Bedroom Has En-Suite Washroom With W/I Closet And Additional 3 Bedrooms With 2nd Full Washroom And Double Closet In Each Rooms. This House Has Single Garage With The 2 Driveway Parking. Very Functional Layout With Lots Of Storage And Lots Of Sunlight . Basement not included. Just Steps Down To Schools, Front Of The House Plaza, Library, Park, Shopping Plaza, Just Minutes To Ajax Go Train, No Frills, Walmart, Food Basics, Costco, Public Transit, Banks, Park - Just Minutes To Hwy 401 & Hwy 407 And Much More... (id:50886)
Homelife/future Realty Inc.
901 - 2191 Yonge Street
Toronto, Ontario
Welcome to this Luxurious Minto-built bright condo located at Yonge & Eglinton. Offering 803 sq. ft. of living space, this suite features One bedroom plus a Spacious Den with a walk-in Closet the Den can easily be converted into a Second bedroom. Two bathrooms and in-suite laundry add to the convenience. Enjoy an additional 71 sq. ft. Balcony. Outstanding building amenities include an indoor pool, sauna, steam room, games room, party room, board/meeting room, fully equipped gym, yoga studio, and more. Ideally located just steps to the subway and TTC station, and close to shops, groceries, restaurants, bars, schools, and parks. (id:50886)
Smart Sold Realty
3006 - 15 Fort York Boulevard
Toronto, Ontario
Welcome to this stunning, fully renovated luxury condo in the heart of downtown Toronto! Bright, spacious, and modern, this suite features brand-new premium flooring, freshly painted walls and ceilings, and a sleek kitchen with quartz countertops and a matching backsplash. Move-in ready and designed for comfort and style, this home perfectly blends elegance with convenience.Nestled in the vibrant CityPlace community, you'll be steps away from Toronto's best dining, cafes, bars, and attractions - including the Waterfront, Stackt Market, CN Tower, Rogers Centre, Scotiabank Arena, and Fort York National Historic Site. With easy access to Union Station, TTC, and the Gardiner Expressway, commuting is effortless.Enjoy exceptional building amenities such as a 24-hour concierge, indoor pool, fully equipped gym, party room, guest suites, visitor parking, sauna, and even a basketball court - ideal for an active, urban lifestyle.Perfect for professionals, couples, or anyone seeking a stylish, centrally located home in one of Toronto's most sought-after neighbourhoods. A must-see! (id:50886)
International Realty Firm
55 Cheevers Road
Brantford, Ontario
Welcome to This beautiful 44 ft front House For Lease 55 Cheevers Rd 5-Bedroom 4 bathroom ,double door entry located in Brantford Empire community West Brant. This is lovely well kept homes is surrounded by School, plaza, park & walking trails. you will be greeted by Large foyer area with tiles that leads to the Den/Office with large window and natural lights. The spacious living and dining area. Large separate family room offers a cozy fireplace & windows. The Spacious kitchen with featuring stainless steel appliances, a stylish backsplash, a large island, and a breakfast area with sliding doors leading out fenced backyard. 9-foot ceilings on the main floor. Upper Level you will find Primary bedroom with 6PC Ensuite & His/Her 2 Walk-in-closet. Also located on Second Floor are two spacious Bedroom with Share 4-piece bath. Remaining two Bedroom share with 5 Pc ensuite Jack and Jill. Laundry on main Floor. Access to Double Car Garage thru the Laundry Room. The unfinished Basement provides even more living spaces . Don't Miss Out! Tenant Pays all utilities, with Hot water heater. (id:50886)
Homelife Silvercity Realty Inc Brampton
790 Hwy 6
Haldimand, Ontario
Attention Developers, Builders & Investors! Prime land opportunity located along Highway 6 South, surrounded by new custom homes valued at over $1 million. Conveniently situated just 5 minutes to Hamilton International Airport and the Amazon Fulfillment Centre, approximately 10 minutes to Hamilton, and about one hour to Toronto. Land value only. Property sold as is, where is with no representations or warranties by the Seller. Access limited to the garage only and No entry to the home.The Seller is also the Listing Agent. ** Perfect for those seeking to build a country retreat or establish a small farm - the possibilities are endless! ** (id:50886)
Homelife New World Realty Inc.
1000 - 4950 Yonge Street
Toronto, Ontario
Prime Turnkey Office Sublease In The Heart Of North York Centre!Located At The Prestigious 4950 Yonge Street, This Bright, Modern Office Suite Offers A Professional And Sophisticated Setting Ideal For Law Firms, Consulting Practices, Financial Services, Or Boutique Offices Seeking A Move-In-Ready Space. Approximately 2,000 Sq Ft Of Efficiently Designed Space Featuring Glass-Enclosed Private Offices, A Large Executive Corner Office With Stunning City Views, A Spacious Boardroom, And An Open Reception/Work Area. The Suite Includes A Contemporary Kitchenette With Built-In Cabinets, Sink, Fridge, Microwave, And Coffee Station, Along With Polished Concrete Floors In The Common Area And Upgraded Carpet Tile In Offices For A Clean, Modern Look.Floor-To-Ceiling Windows Flood The Space With Natural Light, Creating A Bright And Inviting Work Environment. Fully Furnished Option Available With Modern Desks, Chairs, And Storage - Ready For Immediate Occupancy. Building Amenities Include 24/7 Access, Professional On-Site Management, Secure Entry, And Ample Underground Parking.Situated Steps From The North York Centre And Sheppard-Yonge Subway Stations, Providing Direct Access To Both Line 1 & Line 4. Surrounded By Restaurants, Cafés, Retail, Banks, Fitness Centres, And The North York Civic Centre. This Highly Accessible Location Offers Exceptional Convenience For Clients And Staff Alike, With Quick Connections To Downtown Toronto And Major Highways (401 & 404).Don't Miss This Rare Opportunity To Secure A Prestigious Office Address In One Of North York's Most Sought-After Business Towers. Flexible Sublease Terms Available. Perfect For Professional Users Seeking A Turnkey Office Solution In A Vibrant, Amenity-Rich Urban Hub. (id:50886)
Driven Realty Inc.
256 Landsborough Avenue
Milton, Ontario
This unique home is an oasis of nature and privacy, right in the city! In-law suite w/ separate entrance! Across from McCready Park. Gated entrance. Wrap around porch w/ views of park. 2 separate, completely private side yards- one w/ maintenance-free artificial grass & the other, a spacious patio surrounded by lush greenery- perfect for entertaining & enjoying the warm weather -joined together by walkway & fully enclosed- ideal for pets! Double dr entrance leads to generous foyer.**MAIN FLOOR- open concept w/ large rooms. Huge windows, including 2 bays- lots of natural light. Hardwood flrs. Modern kitchen w/ tile feature wall has s.s. appliances & quartz countertops. Island w/ waterfall countertop & breakfast bar. Walk-out from kitchen to private upper deck w/ cozy nook for conversation & coffee, plus spot for BBQing & access to BONUS ROOM- a finished 17.74' x 15.61' rm over garage. The perfect man cave, rec rm, or playroom! Incl: bar, pool table & fish tank **UPSTAIRS- 4 spacious bdrms. Primary has large walk-in closet, escarpment views & 4 pc ensuite w/ separate shower & soaker tub w/ overhead window. ***IN-LAW SUITE: 1-bdrm basement apartment. Perfect for extended family. Sep entrance (by garage). Full kitchen w/ quartz countertops & breakfast bar. Breakfast room w/ electric fireplace. Living room w/ hidden entrance to cold cellar (recessed bookcase on wheels). Huge bedroom w/ enlarged egress window & b/i bookcases. 4 pc bath & sep laundry.**CONVENIENTLY LOCATED: Who needs a backyard (with the maintenance) when there's a park right across the street? Easy access to highways. Close to extensive trails, Starbucks, grocery store, Rexall & amenities. 2 car garage is heated & air conditioned w/ rubber matting floor & workshop. 5 cars fit on driveway (3 @ the end). Retractable privacy gate outside garage extends patio space. Single tenant occupies in-law suite on month-to-month basis. Vacant possession available. ** This is a linked property.** (id:50886)
Coldwell Banker Escarpment Realty
115w - 9 Clegg Road
Markham, Ontario
Luxury 3-Bed, 3-Bath Townhome at Vendome Unionville! Rarely available four-storey condo townhome with $$$ in premium upgrades, open-concept layout, two parking spots (one EV-ready), and two lockers. The living and dining area walks out to a beautifully landscaped patio, perfect for entertaining. The 3rd bedroom features a private balcony, while the primary suite boasts two terraces, a 5-piece ensuite, and a large walk-in closet. The upper level includes an expansive terrace, offering plenty of outdoor space to relax and unwind. Gourmet kitchen with built-in Miele appliances, quartz countertops, under-cabinet lighting, and soft-close cabinetry. Smooth ceilings, premium vinyl plank flooring, and quartz-appointed bathrooms throughout. Prime Downtown Markham location, steps to Unionville High School, Main Street, GO Station, First Markham Place, York University, dining, boutiques, and parks. Easy access to Highways 407 & 404. Residents of Vendome enjoy world-class amenities, including 24-hour concierge, a full-size fitness center overlooking the park, a multi-purpose indoor sports court (basketball, pickleball, badminton, volleyball & more), library, yoga studio, pet spa, theatre room, kids' room, party room, and a beautifully landscaped courtyard garden with BBQ area. Experience modern luxury and exceptional outdoor living in Unionville's most prestigious condominium community! (id:50886)
Advent Realty Inc
127w - 8 Cedarland Drive
Markham, Ontario
Welcome to Vendome, one of Unionville's most prestigious luxury condominiums! This rarely offered 3-bedroom, 3-bathroom three-storey condo townhome is a true masterpiece, showcasing $$$ in premium upgrades and offering an unparalleled living experience. Designed with modern elegance and functionality in mind, this stunning residence features a spacious open-concept layout, two premium parking spots (one EV-ready), and one locker. The chef-inspired kitchen is a culinary delight, boasting built-in Miele appliances, quartz countertops, under-cabinet lighting, and soft-close cabinetry. Throughout the home, you'll find smooth ceilings, premium vinyl plank flooring, and quartz-appointed bathrooms, creating a refined and cohesive ambiance. The primary suite offers a private retreat with a large wrap-around terrace - perfect for morning coffee or evening relaxation. Ideally located in the heart of Downtown Markham, this exceptional home is zoned for top-ranked schools, including the highly sought-after Unionville High School, just steps away. Enjoy ultimate convenience with easy access to Unionville Main Street, GO Station, First Markham Place, York University, fine dining, boutiques, and scenic parks. Commuters will love the quick connection to Highways 404 & 407. Residents of Vendome enjoy world-class amenities, including 24-hour concierge, a full-size fitness center overlooking the park, a multi-purpose indoor sports court (basketball, pickleball, badminton, volleyball & more), library, yoga studio, pet spa, theatre room, kids' room, party room, and a beautifully landscaped courtyard garden with BBQ area. (id:50886)
Advent Realty Inc
505 - 131 Upper Duke Crescent
Markham, Ontario
Prime Location in Downtown Markham! Spacious 2-Bedroom Suite Offering 895 Sq Ft with 9 Ft Ceilings and a Bright, Open-Concept Layout. Enjoy an Unobstructed North-East View from the Large Balcony Split Bedroom Floor Plan for Added Privacy. Modern Kitchen with Stainless Steel Appliances. Steps to Shops, Restaurants, Cineplex, Public Transit and All Amenities. Easy Access to Hwy 407 & Go Station. Perfect for Professionals or Small Families! (id:50886)
Advent Realty Inc
2a - 861 York Mills Road
Toronto, Ontario
Turnkey pizza Shop with plenty of parking spaces, recently Renovated for sale in a prime North Toronto location! located at 861 York mills Rd Unit 2A, offers an incredible opportunity to own a well-established, fully equipped and modern Pizza place in the vibrant Banbury-Don Mills area. Known for its delicious, freshly made pizzas, wings, and sides - all with Halal options - this business enjoys a loyal and diverse customer base with steady walk-in traffic and strong delivery-app presence. The clean, efficient interior seats up to 18 guests and is designed for smooth operations, ideal for both experienced restaurateurs and first-time buyers. Surrounded by busy plazas, offices, and residential communities near Don Mills Rd and York Mills Rd, the location provides consistent exposure and growth potential. With opportunities to expand the menu, extend hours, or boost marketing, this thriving, turn-key business is ready for you to step in and start serving from day one! (id:50886)
Lucky Homes Realty
1902 - 33 Bay Street
Toronto, Ontario
Luxury Condo By Pinnacle In The Heart Of Downtown. One Bedroom With 9'Foot Ceiling And Large Walkout Balcony. Open Concept Kitchen With S/S Appliances & Quartz Counters And Laminate Flooring. Great Amenities: Indoor Pool, Gym, Squash Court, Basket Ball Court, Tennis Court, Courtyard, Party Room And Much More! (id:50886)
Advent Realty Inc

