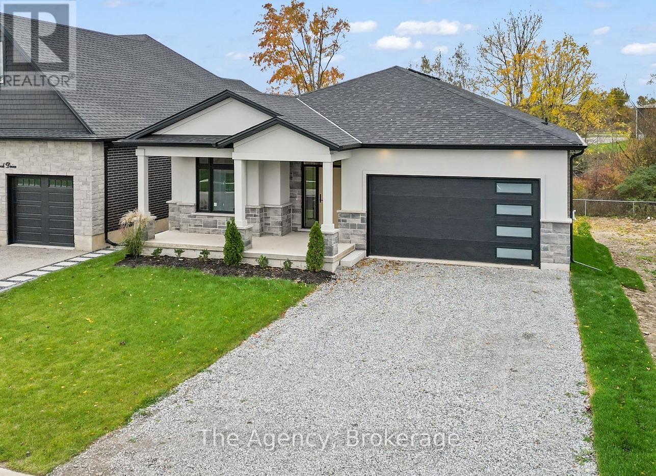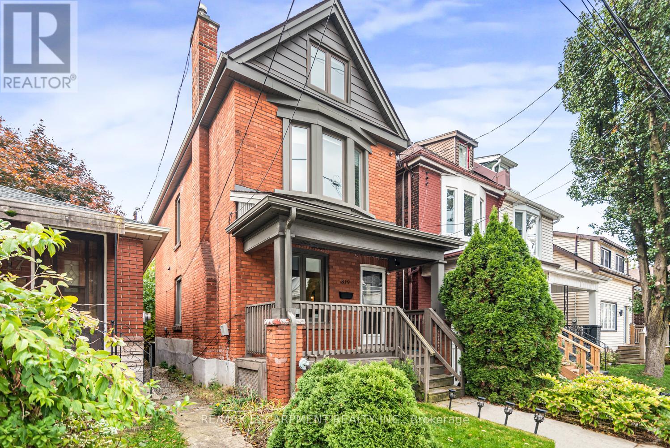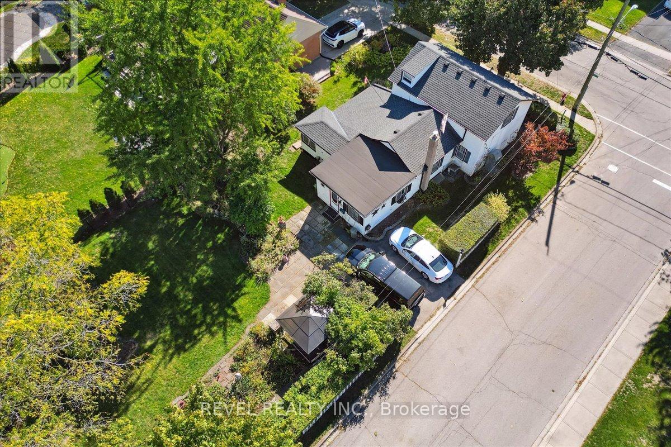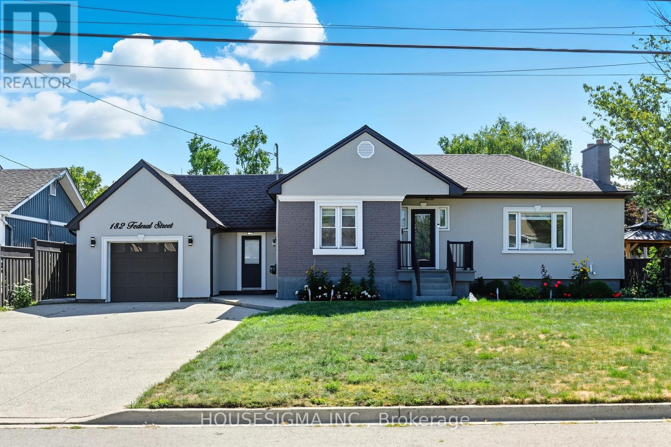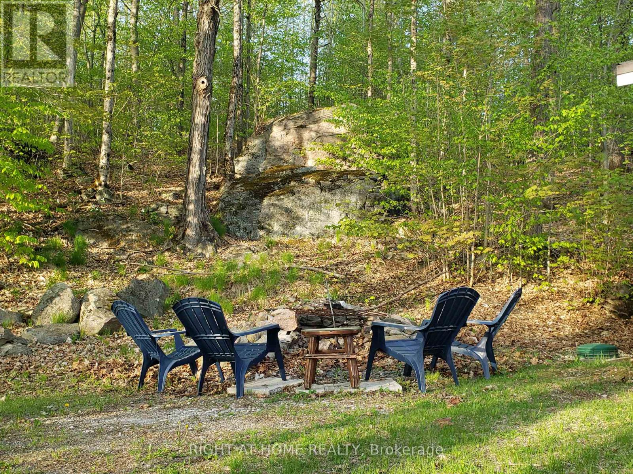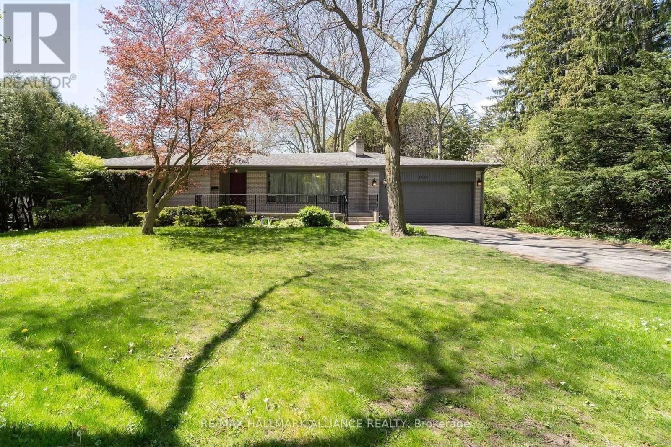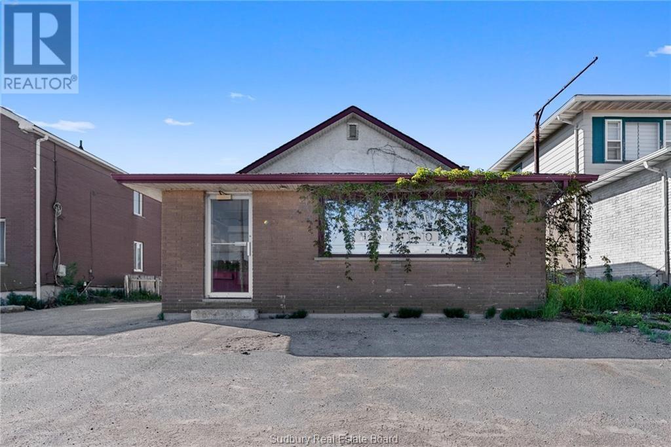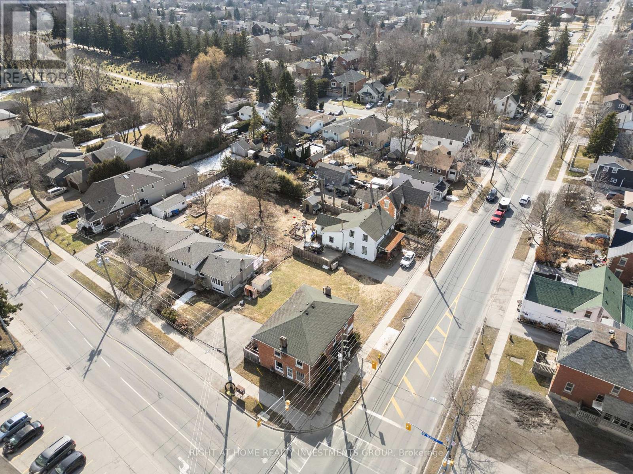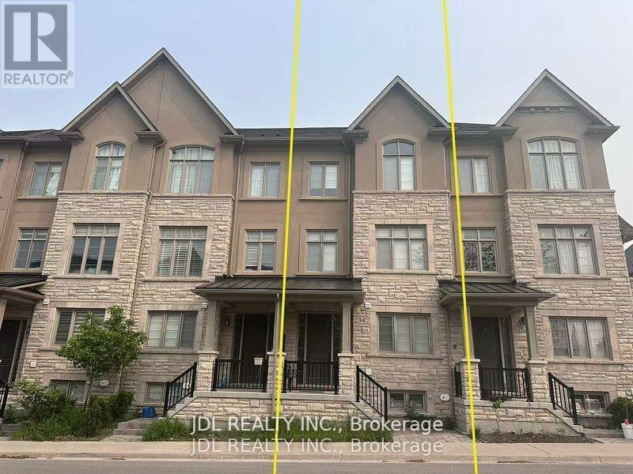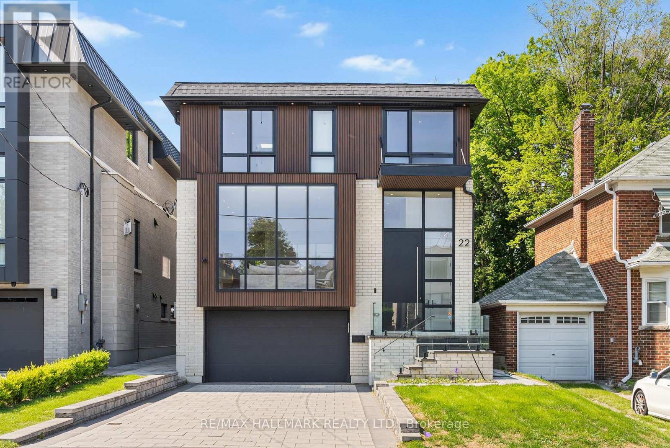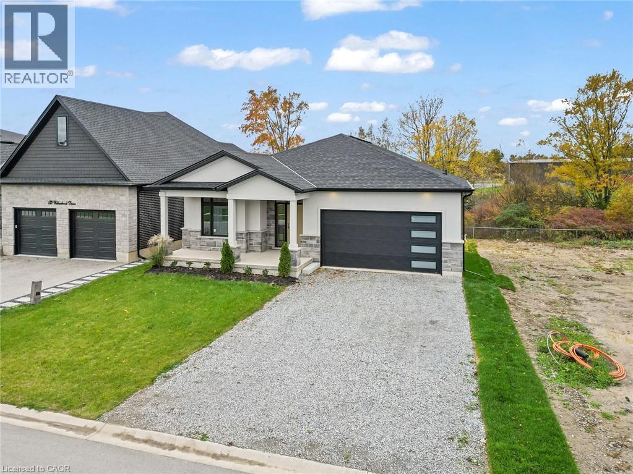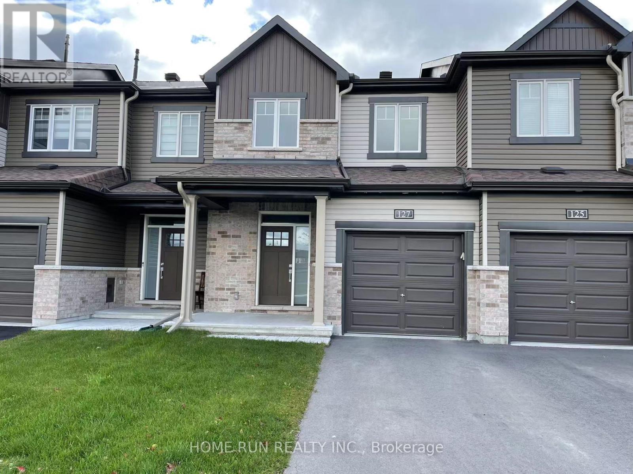149 Willowbrook Drive
Welland, Ontario
Situated in one of Welland's most prestigious neighbourhoods, this all-brick bungalow offers luxury living with unmatched craftsmanship and a serene ravine lot backdrop. Built with precision and attention to detail, this 1,980 sq. ft. home showcases top-of-the-line finishes, a bright open-concept layout and seamless indoor-outdoor living.The main floor features hardwood floors throughout, spacious bedrooms, including a primary suite with a walk-in closet and elegant ensuite, plus an additional office or den perfect for working from home. The chef-inspired kitchen flows effortlessly into the great room with 10ft ceilings, opening to a covered balcony that overlooks the tranquil ravine-an ideal setting for morning coffee or evening gatherings.Additional highlights include three full bathrooms, main floor laundry, and a double car garage. The walk-out basement provides endless potential for future living space, recreation, or an in-law suite-all while taking full advantage of the stunning natural views.Located in the highly desirable Vanier Estates community, this home embodies refined living, modern comfort, and exceptional build quality in one of Welland's most beautiful settings. (id:50886)
The Agency
319 Hunter Street W
Hamilton, Ontario
Fully renovated 2.5-storey detached home in the heart of Hamilton! Main floor features a bright family and dining area, 3-piece bathroom, updated kitchen with quartz countertops, laundry, and walkout to a fully fenced backyard. Second floor offers 3 bedrooms and a 4-piece bathroom. Finished attic adds 2 more bedrooms-ideal for guests, a home office, or extended family. Partially finished basement could be developed and includes a walkout door to the backyard. Hardwood floors throughout-no carpets! Walk to Locke Street's vibrant shops and cafes, Hamilton GO Centre, and enjoy easy access to city buses. Hunter Street blends heritage charm with modern convenience in one of Hamilton's most desirable communities. (id:50886)
RE/MAX Escarpment Realty Inc.
250 Mill Street N
Hamilton, Ontario
Welcome to 250 Mill Street North in the heart of Waterdown Village! Set on a spacious 68' x 146' corner lot, this detached two-storey home offers endless potential for renovators and builders alike. Featuring four bedrooms, one four-piece bathroom, and a bright sunroom, this property provides 1,843 sq. ft. of above-grade finished living space. Located steps from Mary Hopkins Public School and Waterdown Memorial Park, this rare opportunity sits among tree-lined streets filled with character homes. Enjoy the small-town charm of this sought-after neighbourhood while being close to all of Waterdown's growing amenities! (id:50886)
Revel Realty Inc.
Revel Realty Inc. Brokerage
182 Federal Street
Hamilton, Ontario
Welcome to this updated 2-bedroom bungalow on a 70 100 ft lot in one of Stoney Creeks family-friendly neighbourhoods. From the moment you arrive, the curb appeal stands out with a fresh stucco exterior, black accents, a new roof (2023), and an aggregate driveway with parking for 6 cars. Inside, youll find a bright, open-concept main floor with a living room featuring pot lights and a fireplace, flowing into the eat-in kitchen with granite countertops, plenty of cabinet space, and a walkout to the backyard perfect for everyday living and get-togethers. The main floor also includes two comfortable bedrooms and a 4-piece bathroom with double sinks! A fully enclosed mudroom connects the garage, main house, and both the front and back yards, keeping shoes, coats, and bags organized and making coming and going a breeze. The finished basement adds even more living space with a large rec room, extra bedroom or office area, and a second 3-piece bathroom. Outside, youll enjoy a private backyard with a patio and gazebo, ideal for barbecues, family time, or simply relaxing at the end of the day. Located close to parks, schools, and shopping, this home is ready for its next owners book your showing today. (id:50886)
Housesigma Inc.
16366 Hwy 35
Algonquin Highlands, Ontario
Welcome to your dream lakeside retreat! Nestled in the serene beauty of Haliburton, Ontario, this charming cottage offers the perfect blend of tranquility and potential. With stunning lake access and picturesque surroundings, this home is an ideal getaway or an excellent opportunity for rental income. Inside, you'll find two spacious bedrooms and a well-appointed bathroom, designed for comfort and relaxation. The open layout creates a cozy, inviting atmosphere that makes you feel right at home. Plus, the expansive crawl space offers plenty of room for all your storage needs. Set on a generous lot and attractively priced, this hidden gem is a rare find. Don't miss your chance to own a piece of paradise in one of Ontario's most sought-after locations! (id:50886)
Right At Home Realty
1346 Mississauga Road
Mississauga, Ontario
Premium location in the prestigious Lorne Park neighbourhood. This beautifully maintained residence is surrounded by mature trees, multi-million-dollar estates, and top-rated schools, offering the perfect blend of comfort, elegance, and convenience. Situated within the highly sought-after Lorne Park School District, this home provides access to some of the finest public and private schools in Mississauga, making it ideal for families seeking quality education in a distinguished community. Enjoy the best of Mississauga living with the lake just a short walk away and trendy downtown Port Credit only minutes from your doorstep. Spend your weekends exploring the harbour front, boutique shopping, and dining at award-winning restaurants. The Mississauga Golf and Country Club and scenic waterfront trails are nearby, while the GO Station and QEW ensure easy commuting across the GTA. Inside, the home features spacious principal rooms, a bright open layout, and elegant finishes throughout, offering both style and comfort for today's lifestyle. The neighbourhood combines tranquility and prestige with unmatched accessibility to every amenity imaginable.This is a rare opportunity to lease a property that truly embodies refined living in one of Mississauga's most desirable locations. Perfect for professionals or families looking to enjoy the sophistication, charm, and convenience that Lorne Park has to offer. (id:50886)
RE/MAX Hallmark Alliance Realty
973 Lorne Street
Sudbury, Ontario
Whether you’re an entrepreneur looking for the perfect location, an investor seeking strong returns, or someone who wants to live and work in the same space, 973 Lorne Street offers endless possibilities. Zoned C2 and just minutes from Highway 17, this property enjoys exceptional visibility and accessibility — a winning combination for attracting customers and long-term tenants. The front of the building features over 330 sq. ft. of street-facing commercial space — ideal for a retail shop, office, or boutique business in a high-exposure area. Behind it, a spacious 2-bedroom residential unit offers flexibility for owner occupancy or steady rental income. The unfinished basement, with over 6-foot ceilings, adds potential for additional storage, expansion, or creative income-generating use. Plus, the detached single-car garage provides extra revenue opportunities for storage or rental. In a market where well-located mixed-use properties are hard to find, this opportunity stands out. With its versatile layout, dual income potential, and prime location on one of Sudbury’s busiest streets, 973 Lorne is a smart investment that can start working for you from day one. (id:50886)
Royal LePage North Heritage Realty
6745 Main Street
Whitchurch-Stouffville, Ontario
REDUCED PRICE! Attention Investors & Builders A Rare & Lucrative Opportunity! Step into history while securing your financial future with this one-of-a-kind investment gem! This stunning Georgian-style legal triplex is home to AAA tenants, ensuring immediate rental income. Originally a 19th-century hotel, this historical treasure sits on a newly rezoned RN5 lot with approved site plans & architectural drawings to build an additional triplex totaling six income-generating apartments! Multiple Investment Strategies for Maximum Returns: 1.Expand with Ease - With site-specific provisions in place, all that's needed is the building permit to break ground on the new triplex. 2.Renovate & Reimagine - The existing structure is incredibly strong, offering the opportunity to modernize or even add a fourth unit. 3. Phased Development Option - Maintain cash flow with current tenants while constructing the new addition, then renovate the existing building for even greater rental potential! Prime Location. High Rental Demand. Endless Potential. Seize this rare chance to own a piece of history while maximizing your investment potential. Properties like this don't hit the market often. Act now! (id:50886)
Right At Home Realty Investments Group
34 Royal Aberdeen Rd Road
Markham, Ontario
FREEHOLD! Double Garage! High Quality Kylemore's Town House In The Highly Sought-After Angus Glen Community! Well Maintained Luxury Home On A Quiet Street, Ready To Move In! Bright And Functional Layout, Smooth High Ceiling, Upgraded Kitchen, High-End Miele Appliances. Primary Bedroom Includes A Walk-In Closet And A 5-Piece Ensuite With Frameless Glass Shower And More! Large Balcony Perfect For Relaxation And Entertaining. The Den On Ground Floor Serves As An Ideal Home Office! Double Garage Along With The Driveway Offers Up To 4 Cars. 12-Min Walk To Highly Ranked Pierre Elliott Trudeau H.S! Steps To Village Grocer. Minutes To Main St. Unionville, Close To Angus Glen Golf Club, Top Schools, CF Markville Mall, A Community Recreation Center, Supermarkets, Parks And More! (id:50886)
Jdl Realty Inc.
22 Divadale Drive
Toronto, Ontario
Welcome to 22 Divadale, located in the most desirable, quite, highly accessible and private pockets of North Leaside! This is by far one of the most uniquely designed homes in Leaside, featuring a layout that blends flow, function, and style across over 4,800 sqft of luxurious living space and checking every box. The main floor features soaring 12 foot ceilings, a chef inspired kitchen with an oversized island that seats eight, top of the line Miele & Wolfe appliances, with walkout to a large deck perfect for entertaining featuring exterior sound system, exterior lighting and gas line BBQ. White oak hardwood floors and stairs and sleek glass railings run throughout. Second floor features primary bedroom with stunning 7 piece ensuite, with heated floors and a large walk in closet with a skyslight. Three oversized bedrooms each with direct access to a bathroom and large closets. A rarely offered two floor basement with tons of features including a theatre room, nanny suite, 5 and 4 piece bathrooms, radiant heated flooring, wine display, built in speakers, separate entrance, large windows with walk out and 12 foot ceilings. A rare double car garage, hard to find in Leaside, is complemented by a full snow melt system/radiant floor heating covering the driveway, front porch, steps, side path, backyard, and basement walkout and landing. Additional features include a Control4 smart home system, electric blinds, designer lighting with dimmers, exterior lighting, a sprinkler system, gas fireplaces, skylights, and laundry on two levels. Just steps from Bayview Avenue and Eglinton Avenue. Located minutes from the top schools in Toronto including Northlea Elementary and Middle School, Bessborough Drive Elementary and Middle School, Park Lane Public School and Leaside High School. (id:50886)
RE/MAX Hallmark Realty Ltd.
Forest Hill Real Estate Inc.
149 Willowbrook Drive
Welland, Ontario
Situated in one of Welland’s most prestigious neighbourhoods, this all-brick bungalow offers luxury living with unmatched craftsmanship and a serene ravine lot backdrop. Built with precision and attention to detail, this 1,980 sq. ft. home showcases top-of-the-line finishes, a bright open-concept layout and seamless indoor-outdoor living. The main floor features hardwood floors throughout, spacious bedrooms, including a primary suite with a walk-in closet and elegant ensuite, plus an additional office or den perfect for working from home. The chef-inspired kitchen flows effortlessly into the great room with 10ft ceilings, opening to a covered balcony that overlooks the tranquil ravine—an ideal setting for morning coffee or evening gatherings. Additional highlights include three full bathrooms, main floor laundry, and a double car garage. The walk-out basement provides endless potential for future living space, recreation, or an in-law suite—all while taking full advantage of the stunning natural views. Located in the highly desirable Vanier Estates community, this home embodies refined living, modern comfort, and exceptional build quality in one of Welland’s most beautiful settings. (id:50886)
The Agency
127 Gardenpost Terrace
Ottawa, Ontario
Beautiful Avalon townhome facing the park! This spacious home features 3 bedrooms, a full master ensuite, walk-in closets in every room, and convenient second-floor laundry. The open-concept main floor offers hardwood flooring, abundant natural light, and seamless flow between the living and dining areas-perfect for entertaining. Located in a growing family-friendly neighbourhood, just minutes from schools, shops, restaurants, and future parks. Move-in ready and designed for modern living! (id:50886)
Home Run Realty Inc.

