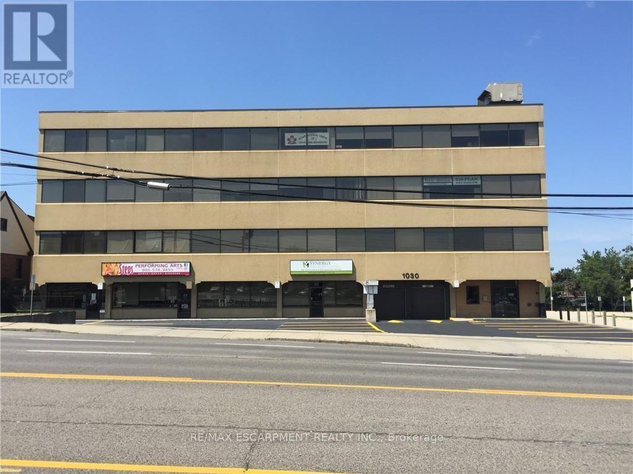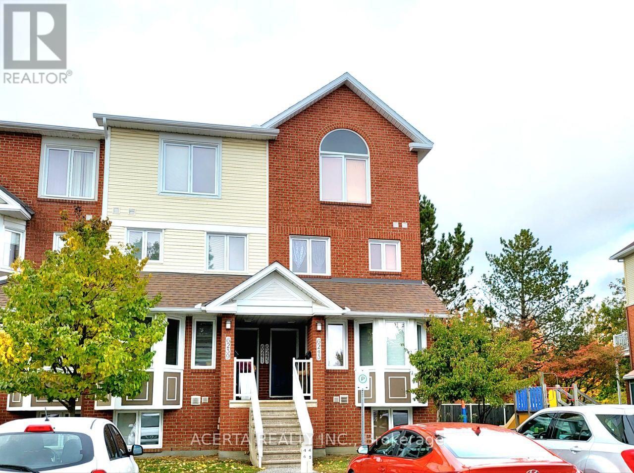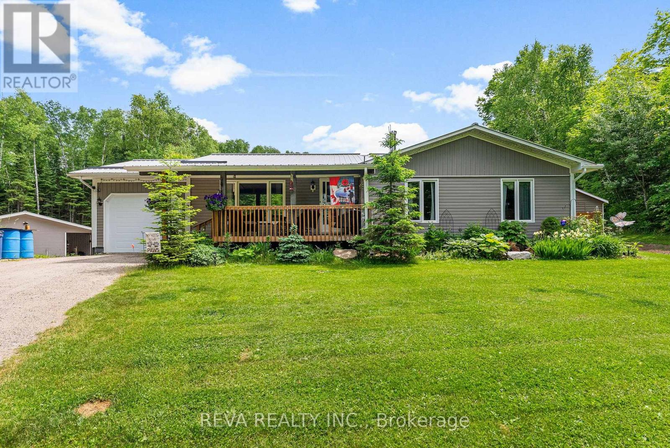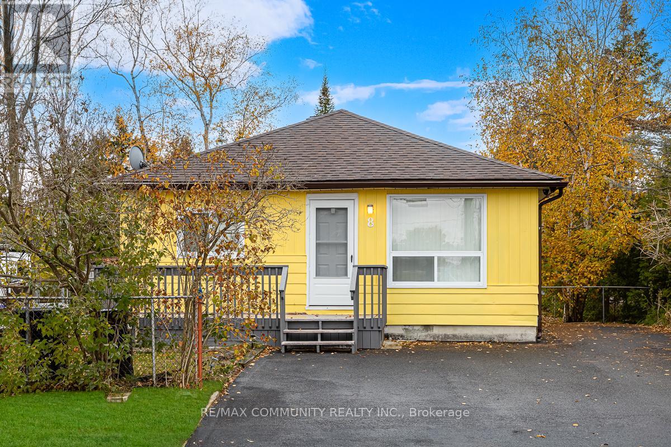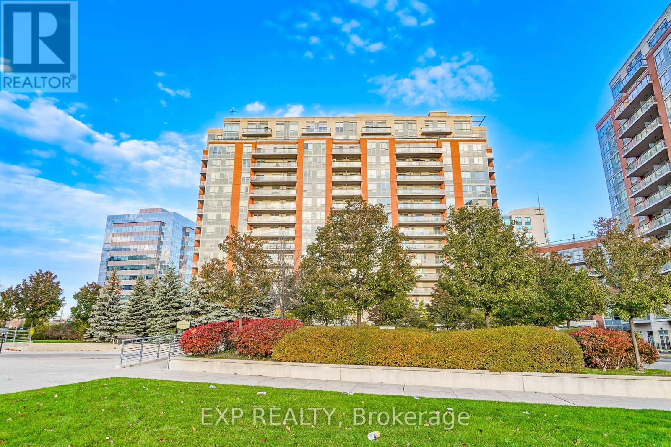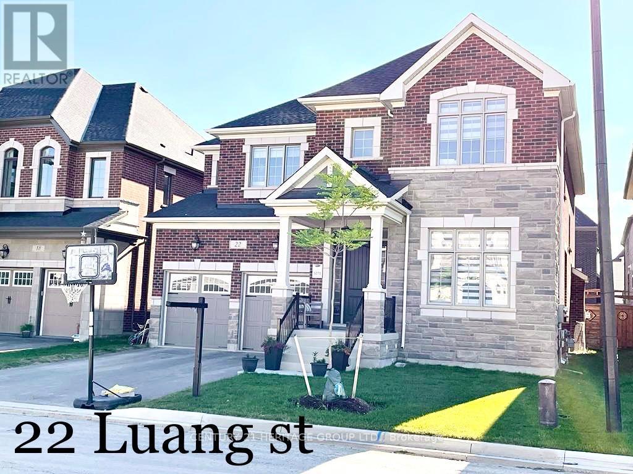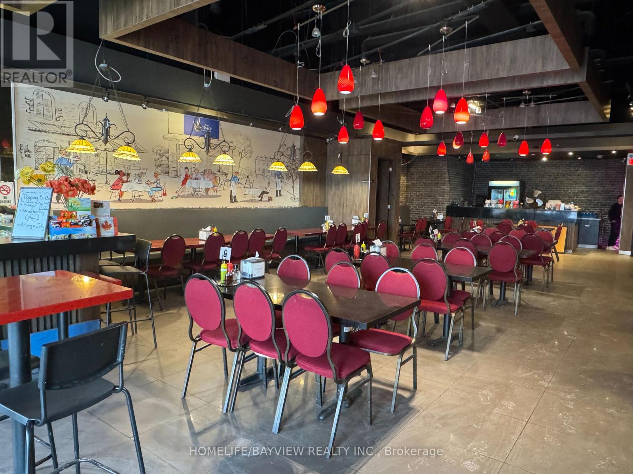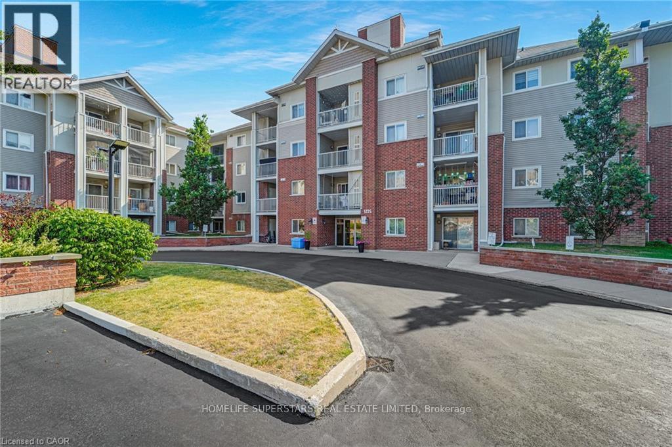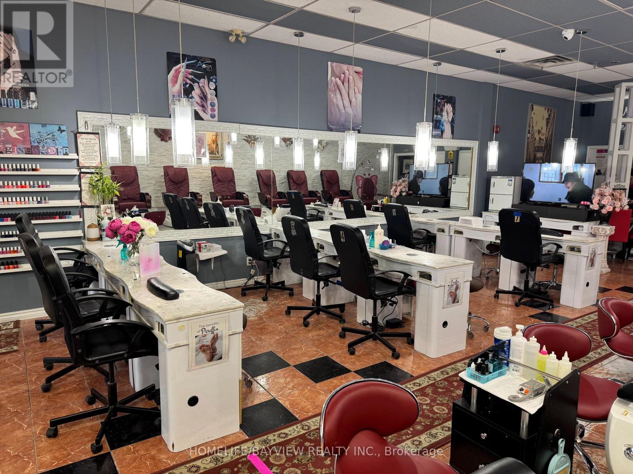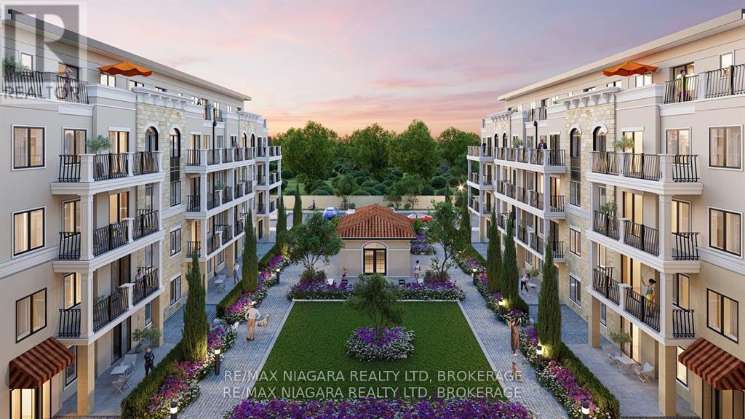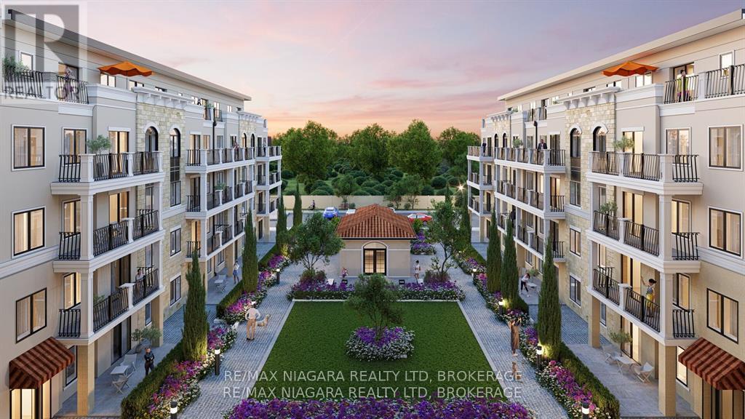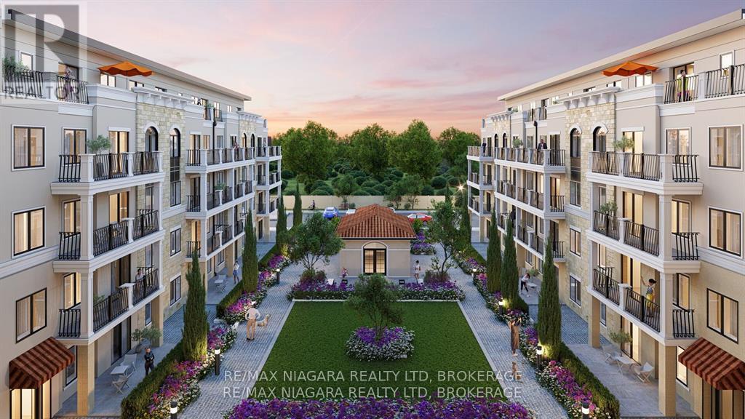302 - 1030 Upper James Street
Hamilton, Ontario
Professional Office Space Located On One Of The Most Desirable Business Streets Of Hamilton. Third Floor Unit Includes Reception Area And 2 Large Working Spaces. Elevator & Public Washrooms Available. Handicap Friendly Building. Excellent Exposure And Highway Access. Building Signage Available. Utilities And Cleaning Included. High Traffic Area With Bus Route Stop Right In Front Of Building. 700 Sq Ft. Immediate Possession Available. (id:50886)
RE/MAX Escarpment Realty Inc.
6245 Tealwood Place
Ottawa, Ontario
Spacious corner unit spanning two levels, with a picturesque park view. The main floor offers an expansive open-concept dining area with a bay window, a living room featuring a cozy gas fireplace and a generous balcony, a large eat-in kitchen, and a powder room with ample storage. Upstairs, find a remarkably large primary bedroom with wall-to-wall closets and an additional balcony, alongside a bright second bedroom with another sizable closet. Also on this level, a full bathroom and convenient second-floor laundry. Recently painted in neutral tones, the unit boasts newer plush carpeting throughout, glass top stove, dishwasher, high-efficiency furnace, and central A/C. Rent includes one parking spot right at the door, plus ample in-unit storage. Conveniently located near parks, schools, library, shopping, dining, entertainment, public transit, and highway access. Situated in a quiet, safe, and family-friendly neighborhood. Available for occupancy on December 1st. (id:50886)
Acerta Realty Inc.
123 Kuno Road
Carlow/mayo, Ontario
Imagine waking up and stepping out onto your covered porch overlooking the meadows and watching wildlife at play. This peaceful 1-acre lot is surrounded by the beauty of rural Ontario! **Key Features: **1. Only a 4 minute drive to Fosters Lake Park with a sandy beach, playground, skating reach and boat launch (along with several other great swimming and fishing lakes). **2. This fully updated 3+1 bedroom, 3-bathroom home blends modern upgrades with rustic charm, featuring new windows, doors, metal roof, insulation, furnace, water heater, central air, and a full-house generator for peace of mind. **3. At the heart of the home is a stunning four-season post-and-beam sunroom with wrap around windows and hot tub perfect for soaking and taking in views of a grassy hillside behind the property and a beautiful year round view of a mixed forest of maple, birch and oak trees and abundant wildlife. **4. A large heated, insulated workshop with hydro, its own driveway, and high ceilings ideal for a home-based business, studio, or hobbyist haven. **5. Located between Bancroft and Maynooth and just 2 hours from Ottawa. **6. Boulter offers a great community that is active and engaging. Enjoy Horsehoes, Darts, Baseball, Dances, AMAZING sunsets and a drive you'll never get tired of. --> Motivated Seller (id:50886)
Reva Realty Inc.
8 58th Street
Wasaga Beach, Ontario
Welcome to 8 58th Street South-a Furnished, Year-Round Bungalow just a 3-minute Walk to the World's Longest Freshwater Beach on Georgian Bay! This Bright and Comfortable Home Offers 3 Bedrooms, 2 Bathrooms, and 1,191 sq ft of Carpet-Free Living with Laminate Flooring Throughout.The home comes Furnished, Including Sofas, Flat-Screen TV, Bunk Beds, Kitchen Appliances, and More! Move In and Enjoy Right Away. A Covered Sunroom provides Additional Space for Relaxing or Entertaining, and a Detached Shed Offers Extra Storage for Seasonal Items. Recent Updates Include: Powder Room + Laundry Area, Pot Lights, Interior Doors, Flooring and Brand New Furnace and AC! Deck + Front Exterior Freshly Painted and Driveway Resealed. Enjoy Added Peace of Mind with a 4K Hard-Wired 6-camera Security System & DVR w/ Network Capability. The Home Features 200-amp Service, Municipal Water & Sewer. Located just steps to Beach Area 6, and Close to Shops, Restaurants, and Trails. Short Drive to Collingwood, Blue Mountain, and Local Amenities Including LCBO, Casino, and Canadian Tire.Turn-key, Furnished & Steps to the Beach - Ideal for Families, Professionals, or Those Seeking a Relaxing Year-Round Rental Lifestyle! (id:50886)
RE/MAX Community Realty Inc.
905 - 60 South Town Centre Boulevard
Markham, Ontario
Luxury Majestic Court Condo In Heart Of Markham. Bright & Spacious. Great Layout With two Bedrooms. Laminate Floor, two Full Bath. Master Bdrm With 4Pc Ensuite. Breakfast Bar. Granite Counter. Large Balcony With Unobstructed West View. Steps To Public Transit. Mins To Markham Town Center, Unionville H.S., Shopping Plaza. Whole Food. Easy Access To 407, 404. (id:50886)
Exp Realty
22 Luang Street
Vaughan, Ontario
BRIGHT AND GORGEOUS! Executive Mattamy Home 4+1 Bedroom / 4 bathroom with 2 Car Garage. Located in a super-friendly and upscale Neighbourhood. 3580 Square Feet Of Complete Elegance And Luxury. Quiet street with great neighbours. Super convenient Second-Floor Laundry room, Main floor mudroom straight from the garage, and a huge pantry in the kitchen. 100k spent in builder upgrades. Fully Fenced Backyard with a beautiful Deck. Upgraded Flooring/Baseboards Throughout The House, Upgraded Chef Kitchen, Gas Stove, Upgraded Tiles And Bathrooms. Contemporary Window Treatments. Upgraded Blinds (Motorized In The Main Room), Jack and Jill Washrooms in between 2 of the bedrooms. The other 2 bedrooms each have their own attached washroom. The Principal Bathroom is a luxurious private oasis with a free-standing tub and a huge shower stall all in there. (id:50886)
Century 21 Heritage Group Ltd.
3 - 16640 Yonge Street
Newmarket, Ontario
Opportunity To Own A Well Established Restaurant With A Modern Ambiance Known For Its Authentic Asian Flavours And Interactive Dinning Experience With Ample Free parking. Fully Equipped Kitchen With A 15ft Hood , Offering An Extensive Menu Combining Traditional Cuisine With A Contemporary Twist, Making It A Must-Visit Spot For Food Enthusiasts, Social Gatherings/Group Dinning. Rent $12,500/Month Including Tmi, Water & Garbage Removal. Professionally Managed By Riocan. The Restaurant Can Easily Be Transformed To Fit Any Desired Concept. High Traffic Location, Major Retail Destination, A Strong Reputation With Loyal Clients. (id:50886)
Homelife/bayview Realty Inc.
234 - 5225 Finch Avenue E
Toronto, Ontario
Rarely offered, this meticulously maintained 2bedroom,2bathroom suite features an openconceptlayout and is flooded with natural light from its large windows. The unit is complete with two highly-sought-after parking spots and a desirable enclosed balcony.The upgraded kitchen is a chef's delight, boasting quartz countertops, a stylish backsplash, and abundant cabinet space. A convenient insuite washer and dryer and fresh paint complete this turn-key home.Enjoy unparalleled convenience with TTCatyourdoorstep, easy access to Highway401, and an array of restaurantsandamenities all within reach. The community is welcoming, with a temple,mosque,church nearby.Building facilities include a party room, visitor parking, and a security system. This property offers incredible value for money and is an amazing opportunity for first-time buyers or investors. Vendortakebackfinancing may be available. (id:50886)
Homelife Superstars Real Estate Limited
4 - 1881 Steeles Avenue W
Toronto, Ontario
This Well-established Nail Salon Located In A High-traffic Area Of North York, Offers A Rare Opportunity For Entrepreneurs And Investors Seeking A Turnkey Business With Strong Growth Potential. Operating Successfully For Over 10 years, The Salon Has Built A Loyal Clientele And A Stellar Reputation For Quality Service And Professionalism. The Spacious 1,934 sqf Facility Is Leased At $9,606.41 Incl Tmi And Is Fully Equipped To Handle A Steady Flow Of Customers. The Business Is Staffed By Three Experienced Nail Technicians, While The Owner Oversees Daily Operations And Maintains Detailed Customer Records To Ensure Personalized Service. Well Known In The Surrounded Neighborhood With Lots Of Returning Loyal Customers And Walk-ins. Cozy Atmosphere With Private Treatment Rooms. 8 Pedicure Chairs, 11 Manicure Tables, 3 Waxing Rooms, 1 Facial Room, Plenty Of Storage Space, 1 Staff Room, Laundry Room. Lease Term Ends Dec 31/2029 (id:50886)
Homelife/bayview Realty Inc.
503b - 1024 Vansickle Road N
St. Catharines, Ontario
**FIRST TIME BUYER GST/HST REBATE INCENTIVE ON NOW! - SAVE UP TO $100,000** This is a 2 bed and 2 full bath Allegra Suite at The Royal Tuscan Luxury Residences. Choose from the tailored colour packages, quartz countertops, and custom cabinetry. Each feature and finish are carefully curated to harmoniously blend comfort, style, and luxury into your everyday. European elegance and innovative craftsmanship deliver you the pinnacle of luxury living in the heart of St. Catharines. Every single refined element of the Royal Tuscan is guaranteed to provide you with an unmatched feeling of home. From the spacious party room to serene community gardens, every detail enhances your experience. Enjoy leisurely moments at the gazebo or on our mini-golf course. Convenience is key with underground parking and a dog-washing station. Visitors are catered to with above-ground parking, while electric car-charging stations and bicycle racks promote sustainability. Experience luxury living with every convenience at your fingertips. Find tranquility and relaxation by surrounding yourself with the lush flora and fauna at the community garden. The Royal Tuscan intersects both modern luxury and classic European elegance in every suite. With 432 sq ft of outdoor space, you'll have more than enough space to create your very own private oasis and admire the breathtaking views of St. Catharines. Many other suite layouts available! Estimated occupancy date: Early 2026. (id:50886)
RE/MAX Niagara Realty Ltd
501a - 1024 Vansickle Road N
St. Catharines, Ontario
**FIRST TIME BUYER GST/HST REBATE INCENTIVE ON NOW! - SAVE UP TO $100,000** This is the 1 bed and 1 full bath Camilla Suite at The Royal Tuscan Luxury Residences. A master-planned collection of boutique luxury condos and penthouses that blends both the old and new with a rustic-inspired facade, modern interior design, and innovative smart features. Featuring a large open concept living and kitchen space. 9 ft ceilings, 7 ft interior doors, upgraded flooring throughout with quartz countertops. Primary bedroom with large walk-in closet, ensuite and in-suite laundry. Complete kitchen and laundry appliance package included! Choose from the tailored colour packages, quartz countertops, and custom cabinetry. Each feature and finish are carefully curated to harmoniously blend comfort, style, and luxury into your everyday. European elegance and innovative craftsmanship deliver you the pinnacle of luxury living in the heart of St. Catharines. Every single refined element of the Royal Tuscan is guaranteed to provide you with an unmatched feeling of home. From the spacious party room to serene community gardens, every detail enhances your experience. Enjoy leisurely moments at the gazebo or on our mini-golf course. Convenience is key with underground parking and a dog-washing station. Visitors are catered to with above ground parking, while electric car-charging stations and bicycle racks promote sustainability. Experience luxury living with every convenience at your fingertips. Find tranquility and relaxation by surrounding yourself with the lush flora and fauna at the community garden. The Royal Tuscan intersects both modern luxury and classic European elegance in every suite. With up to 450 sq ft of outdoor space, you'll have more than enough space to create your very own private oasis! Many other suite layouts available! Estimated occupancy date: Early 2026. (id:50886)
RE/MAX Niagara Realty Ltd
506a - 1024 Vansickle Road N
St. Catharines, Ontario
**FIRST TIME BUYER GST/HST REBATE INCENTIVE ON NOW! - SAVE UP TO $100,000** This is a 2 bed and 2 full bath Aurora Suite at The Royal Tuscan Luxury Residences. Choose from the tailored colour packages, quartz countertops, and custom cabinetry. Each feature and finish are carefully curated to harmoniously blend comfort, style, and luxury into your everyday. European elegance and innovative craftsmanship deliver you the pinnacle of luxury living in the heart of St. Catharines. Every single refined element of the Royal Tuscan is guaranteed to provide you with an unmatched feeling of home. From the spacious party room to serene community gardens, every detail enhances your experience. Enjoy leisurely moments at the gazebo or on our mini-golf course. Convenience is key with underground parking and a dog-washing station. Visitors are catered to with above-ground parking, while electric car-charging stations and bicycle racks promote sustainability. Experience luxury living with every convenience at your fingertips. Find tranquility and relaxation by surrounding yourself with the lush flora and fauna at the community garden. The Royal Tuscan intersects both modern luxury and classic European elegance in every suite. With 465 sq ft of outdoor space, you'll have more than enough space to create your very own private oasis and admire the breathtaking views of St. Catharines. Many other suite layouts available! Estimated occupancy date: Early 2026. (id:50886)
RE/MAX Niagara Realty Ltd

