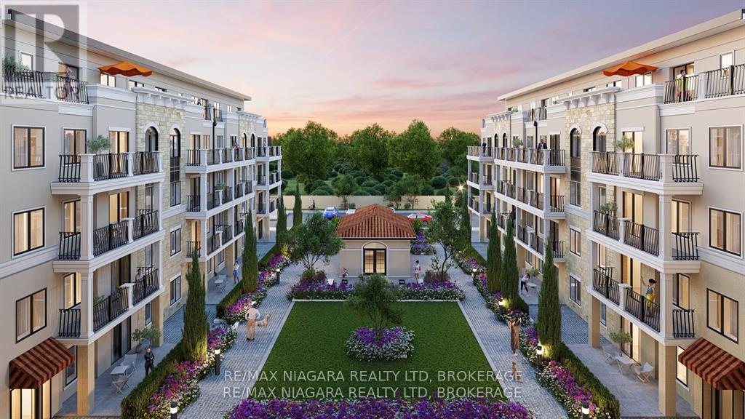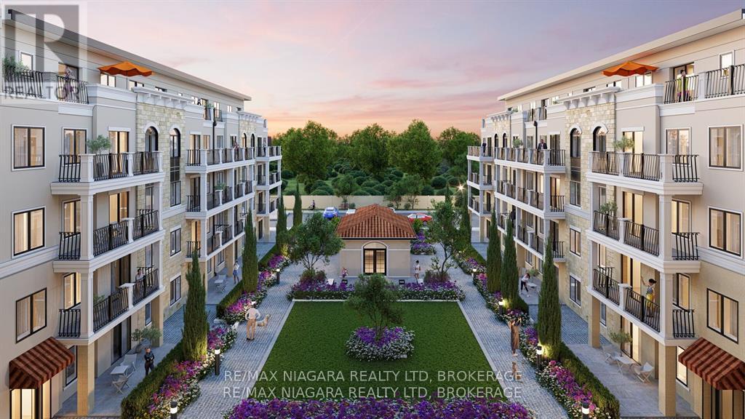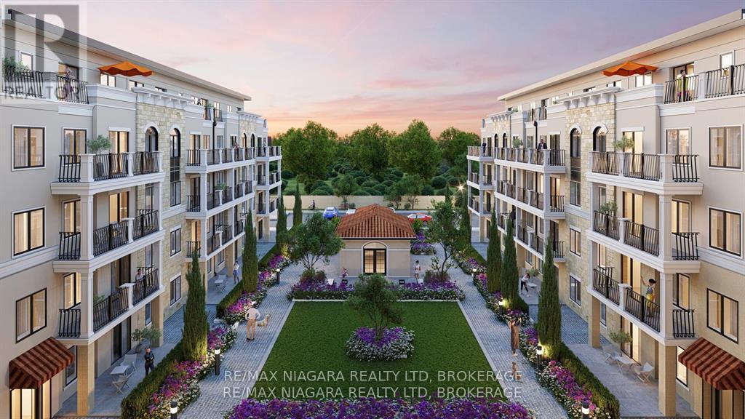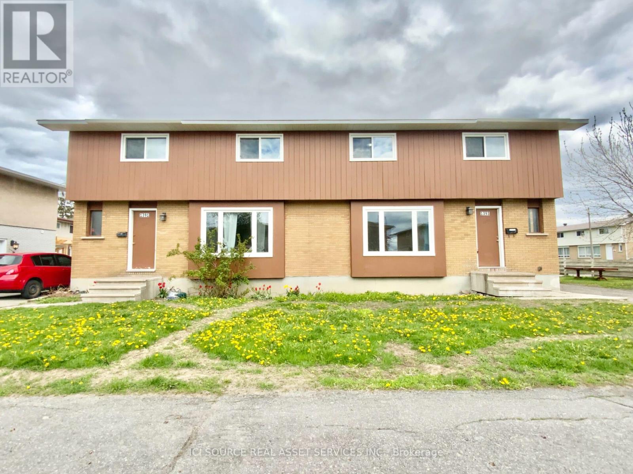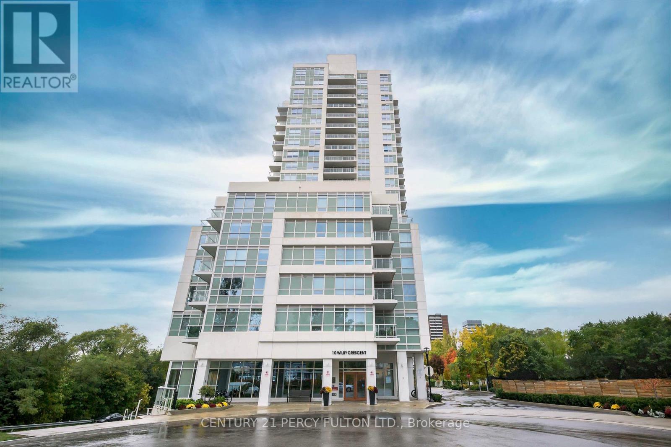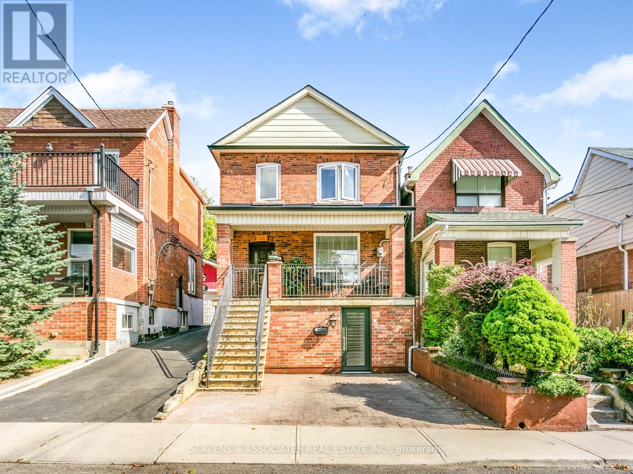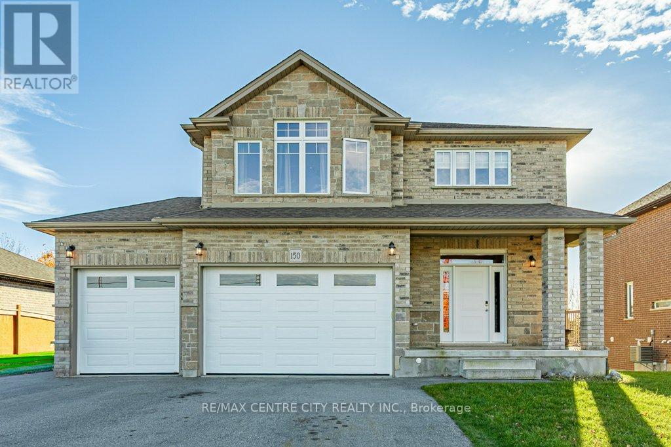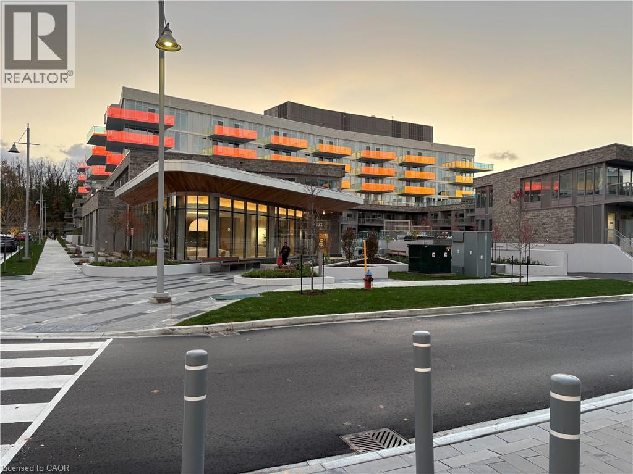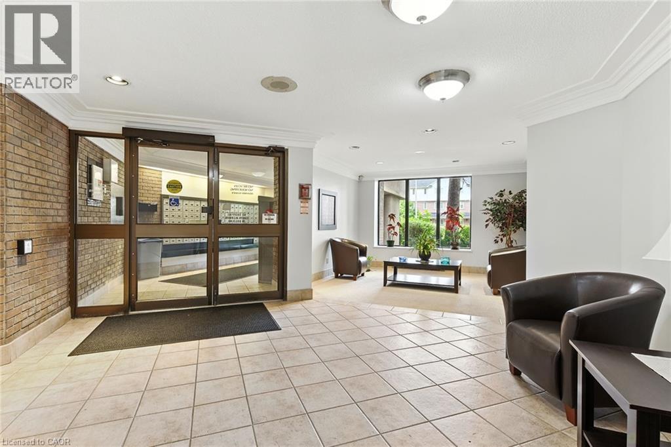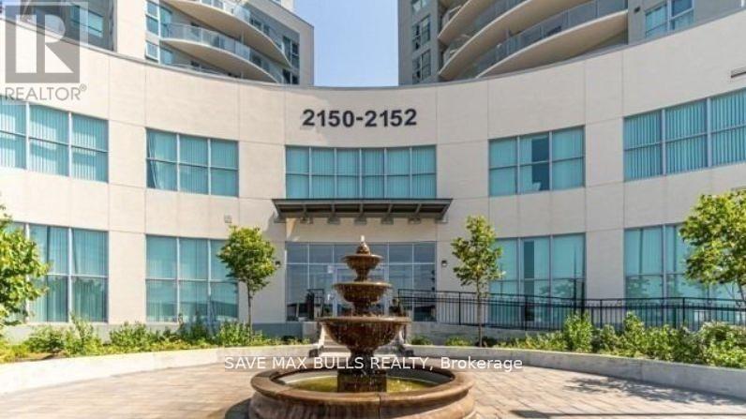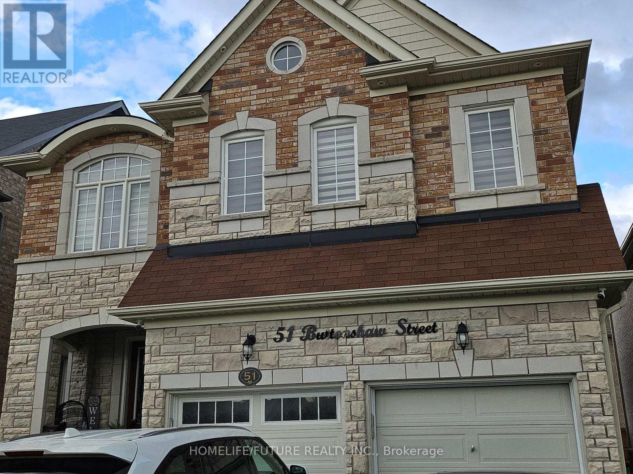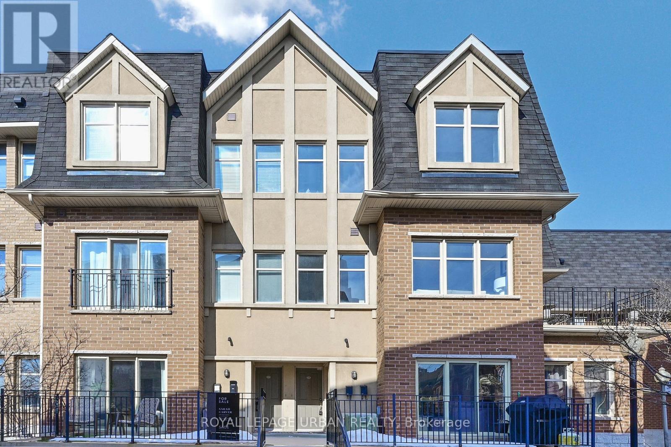407a - 1024 Vansickle Road N
St. Catharines, Ontario
**FIRST TIME BUYER GST/HST REBATE INCENTIVE ON NOW! - SAVE UP TO $100,000** This is the 3 bed plus den and 3 full bath Elisa Suite at The Royal Tuscan Luxury Residences. Over 1200 sq ft of barrier-free, wheelchair accessible living space PLUS an outdoor rooftop terrace! A master planned collection of boutique luxury condos and penthouses that blends both the old and new with a rustic inspired facade, modern interior design, and innovative smart features. Featuring a large open concept living and kitchen space. 9 ft ceilings, upgraded flooring throughout with quartz countertops. Primary bedroom with large walk-in closet, ensuite and in-suite laundry. Complete kitchen and laundry appliance package included! Choose from the tailored colour packages, quartz countertops, and custom cabinetry. Each feature and finish are carefully curated to harmoniously blend comfort, style, and luxury into your everyday. European elegance and innovative craftsmanship deliver you the pinnacle of luxury living in the heart of St. Catharines. Every single refined element of the Royal Tuscan is guaranteed to provide you with an unmatched feeling of home. From the spacious party room to serene community gardens, every detail enhances your experience. Enjoy leisurely moments at the gazebo or on our mini-golf course. Convenience is key with underground parking and a dog-washing station. Visitors are catered to with above-ground parking, while electric car-charging stations and bicycle racks promote sustainability. Experience luxury living with every convenience at your fingertips. Find tranquility and relaxation by surrounding yourself with the lush flora and fauna at the community garden. The Royal Tuscan intersects both modern luxury and classic European elegance in every suite. Many other suites available including the Penthouse suites which boast Tuscan-inspired spacious rooftop terraces, perfect for entertaining. Many other suite layouts available! Estimated occupancy date: Early 2026. (id:50886)
RE/MAX Niagara Realty Ltd
405a - 1024 Vansickle Road N
St. Catharines, Ontario
**FIRST TIME BUYER GST/HST REBATE INCENTIVE ON NOW! - SAVE UP TO $100,000** This is the 3 bedroom, 2 full bath & 1 powder room Juliana Suite at The Royal Tuscan Luxury Residences. Over 1200 sq ft of living space PLUS a 160 sq ft outdoor rooftop terrace! A master planned collection of boutique luxury condos and penthouses that blends both the old and new with a rustic inspired facade, modern interior design, and innovative smart features. Featuring a large open concept living and kitchen space. 9 ft ceilings, upgraded flooring throughout with quartz countertops. Primary bedroom with large walk-in closet, ensuite and in-suite laundry. Complete kitchen and laundry appliance package included! Choose from the tailored colour packages, quartz countertops, and custom cabinetry. Each feature and finish are carefully curated to harmoniously blend comfort, style, and luxury into your everyday. European elegance and innovative craftsmanship deliver you the pinnacle of luxury living in the heart of St. Catharines. Every single refined element of the Royal Tuscan is guaranteed to provide you with an unmatched feeling of home. From the spacious party room to serene community gardens, every detail enhances your experience. Enjoy leisurely moments at the gazebo or on our mini-golf course. Convenience is key with underground parking and a dog-washing station. Visitors are catered to with above-ground parking, while electric car-charging stations and bicycle racks promote sustainability. Experience luxury living with every convenience at your fingertips. Find tranquility and relaxation by surrounding yourself with the lush flora and fauna at the community garden. The Royal Tuscan intersects both modern luxury and classic European elegance in every suite. Many other suite layouts available! Estimated occupancy date: Early 2026. (id:50886)
RE/MAX Niagara Realty Ltd
102a - 1024 Vansickle Road N
St. Catharines, Ontario
**FIRST TIME BUYER GST/HST REBATE INCENTIVE ON NOW! - SAVE UP TO $100,000** This is a 2 bed and 2 full bath Asti Suite at The Royal Tuscan Luxury Residences. Choose from the tailored colour packages, quartz countertops, and custom cabinetry. Each feature and finish are carefully curated to harmoniously blend comfort, style, and luxury into your everyday. European elegance and innovative craftsmanship deliver you the pinnacle of luxury living in the heart of St. Catharines. Every single refined element of the Royal Tuscan is guaranteed to provide you with an unmatched feeling of home. From the spacious party room to serene community gardens, every detail enhances your experience. Enjoy leisurely moments at the gazebo or on our mini-golf course. Convenience is key with underground parking and a dog-washing station. Visitors are catered to with above-ground parking, while electric car-charging stations and bicycle racks promote sustainability. Experience luxury living with every convenience at your fingertips. Find tranquility and relaxation by surrounding yourself with the lush flora and fauna at the community garden. The Royal Tuscan intersects both modern luxury and classic European elegance in every suite. With 100 sq ft of outdoor space, you'll have space to create your very own private oasis and admire the breathtaking views of St. Catharines. Many other suite layouts available! Estimated occupancy date: Early 2026. (id:50886)
RE/MAX Niagara Realty Ltd
1393 Claymor Avenue
Ottawa, Ontario
Great opportunity for a family or students! This is a well appointed, spacious 4-bedroom semi detached house plus another 2 bedrooms in basement with 3 full bathrooms nestled on end unit in Courtland Park/Rideau View. The location is unbeatable: near Carleton University; Mooney's Bay, Hog's Back, & Vincent Massey Parks; Dow's Lake; the Rideau Canoe Club; & schools, shopping, transit, & dining. The 4 bedrooms are all on the upper level w/ a full bath & linen closet. The main level includes a a sun-filled south-facing living room, a neat-in kitchen. The lower level includes two bedrooms room which can be used as recreational rooms, full bath, & laundry room.*For Additional Property Details Click The Brochure Icon Below* (id:50886)
Ici Source Real Asset Services Inc.
204 - 10 Wilby Crescent
Toronto, Ontario
Have You Ever Dreamed Of Living Along The Humber River? Your Dream Can Come True With This Stunning Condo! This Like-new Suite Offers The Perfect Blend Of Modern Living And Urban Convenience. Featuring Upgraded Stainless Steel Appliances, Elegant Tiled Floors In The Foyer And Bathroom And A Spacious Walk-in Closet In The Primary Bedroom Providing Ample Storage. Located In A Beautiful Amenity-rich Building, This Condo Is Just Steps From The Weston GO Station, TTC And Major Highways (401,400 and 427). Enjoy Quick Access To Union Station In Just 15 minutes And Pearson Airport In 12 Minutes Via The UP Express. Close To Shops, Schools, Parks And Scenic Bike Trails, This Home Offers A Lifestyle Of Comfort, Convenience And Connection. A Fantastic Opportunity For First-Time Buyers Or Savvy Investors Alike! (id:50886)
Century 21 Percy Fulton Ltd.
Main And 2nd Floor - 213b Blackthorne Avenue
Toronto, Ontario
Spacious three-bedroom main and second floor rental in the family friendly neighborhood of Weston-Pellam Park. Features a large main floor with open concept living and dining areas, large eat-in kitchen with stainless steel appliances, and a main floor family room with walk-out to your very own backyard oasis. Includes garage parking. Shared Laundry Facilities. Close to transit, shopping, schools, parks, and all local amenities. (id:50886)
Slavens & Associates Real Estate Inc.
150 Queen Street
Middlesex Centre, Ontario
Welcome to 150 Queen Street in Komoka. This detached 2 storey, 3 bedroom, triple car garage home is situated across from Komoka Park and the Optimist Recreation Centre. Only 8 years young and over 2300 sq ft above ground, the house offers a stunning foyer opening to soaring, double height ceiling in the living room. The open kitchen, dining and living space is bright and has dark engineered hardwood and tiled floors throughout the main level. Benefit from a spacious mud room with laundry and garage access. Upstairs, you'll find 3 good sized bedrooms with the primary bedroom benefiting from a 4 piece ensuite and walk in wardrobe. The 2nd storey loft offers a place to gather and serves as an additional living area, bedroom or reading retreat. The walk out basement is unfinished and has 2 egress windows allowing potential for additional bedrooms or large recreation area. Minutes from shopping, dining, trails and Parkview Elementary School, Komoka has so much to offer as a small community 5 minutes from London. (id:50886)
RE/MAX Centre City Realty Inc.
333 Sunseeker Avenue Unit# 262
Innisfil, Ontario
Experience the ultimate lakeside lifestyle at Friday Harbour Resort’s newest gem, the Sunseeker building at 333 Sunseeker Ave. This stunning one-bedroom condominium offers an unparalleled opportunity to live or lease in a vibrant, year-round resort community nestled on the shores of Lake Simcoe. Designed by Pemberton, this modern residence features an open-concept layout flooded with natural light through expansive windows, showcasing serene views of the water and surrounding greenery. The sleek kitchen boasts quartz countertops, stainless steel appliances, and contemporary cabinetry, perfect for culinary enthusiasts and entertaining guests. Step outside onto your private balcony to enjoy the fresh lake breeze and tranquil sunsets. Residents of Sunseeker benefit from exclusive access to top-tier amenities including an outdoor pool and hot tub, a golf simulator, a lounge with a pool table and card/board gaming tables, a cinema room, elegant party room for social gatherings, a pet washing station, a terrace ideal for relaxing or hosting events along side a fire pit and cabanas against the backdrop of stunning lake vistas. Secure underground parking and additional storage provide convenience & peace of mind. Friday Harbour Resort itself is a vibrant community offering a wealth of recreational options year-round. Spend your days boating from the marina, golfing on the championship course (The Nest), or exploring scenic walking and biking trails. The charming village core features a fitness center, The Lake Club pools, sauna, games rooms, boutique shops, diverse dining options, and wellness facilities that cater to an active & balanced lifestyle. Whether you seek a peaceful retreat, an active lifestyle, or a lucrative leasing opportunity, this one-bedroom unit in the Sunseeker building represents the perfect blend of luxury, convenience, and natural beauty. Embrace the essence of lakeside living with all the comforts & amenities of a world-class resort at your doorstep. (id:50886)
RE/MAX Real Estate Centre Inc.
6720 Glen Erin Drive Unit# 514
Mississauga, Ontario
All Inclusive & Move-In Ready! This Beautifully Maintained 2-Bedroom, 1-Bathroom Corner Condo In One Of Mississauga's Most Desirable Location! Enjoy A Fully Upgraded Space With New Luxury Vinyl Plank (LVP) Flooring, A Modern Kitchen With Quartz Countertops And Stainless-Steel Appliances, Dimmable Potlights, And A Private Balcony With Clear Southern Views. The Unit Features A New A/C And Heat Pump, A Renovated Washroom With Bidet, In-Suite Laundry And Storage, Plus Two Parking Spaces (One Covered, One Surface) And Two Bike Storage Spots. Hydro, Heat, And Water Are Included-Tenant Only Covers Internet And Cable & Tenant Insurance. Building Amenities Include An Outdoor Heated Pool, Gym, Party Room, Visitor Parking, And 24/7 Security. Conveniently Located Near Major Highways, GO Stations, Credit Valley Hospital, Heartland Town Centre, Schools, And Parks-This Condo Offers Comfort, Convenience, And Lifestyle In One Perfect Package. (id:50886)
Exp Realty Of Canada Inc
103 - 2150 Lawrence Avenue E
Toronto, Ontario
This condominium offers both space and style, and a Premium Backyard on the Ground Floor. The unit effortlessly blends elegance and everyday comfort. The contemporary kitchen is a chef's delight, equipped with granite countertops, stainless steel appliances, and sleek European-style cabinetry ideal for casual meals or entertaining guests. Short walk to TTC bus routes on Lawrence Ave E and easy access to the DVP and 401. Located in a bustling neighbourhood with shops, cafes, restaurants, parks, and schools just a few minutes away. (id:50886)
Save Max Bulls Realty
Bsmt - 51 Buttonshaw Street
Clarington, Ontario
Discover this just-finished, stunning Legal Basement apartment in the heart of Bowmanville. Bowmanville's most desirable community.Featuring a private side Separate entrance. This bright and beautifully 2-bedroom basement has large windows, allowing natural light to flood the entire apartment. Enjoy brand-new appliances, a modern open-concept kitchen with quartz counter top. A luxurious 3 pcs bathroom with Gold trim Finish to it. The spacious layout easily accommodates a living and dining area, while both bedrooms are generously sized, each with a double closet.Finished with elegant laminate flooring throughout, this apartment combines comfort and style.Close to All Amenities, Both Catholic and Public Schools are within Walking Distance, Walk to All Shopping, Groceries, Restaurants Gym and Major Banks. School Bus Transit, Minutes to Get to HWY #2, 401, 115/35 AND 407.No Access to the Backyard. 1 Parking Spot will be located on the Driveway.Tenants Share 30% of All Utilities. Tenants are responsible of clearing snow on their allocated parking spot (id:50886)
Homelife/future Realty Inc.
235 - 1837 Eglinton Avenue E
Toronto, Ontario
Your Dream Home Awaits! Step into this bright and spacious 3+1 bedroom corner townhome offering a thoughtfully designed open concept layout, perfect for both everyday living and entertaining. The versatile den doubles as a home office or fourth bedroom, comfortably fitting a queen-size bed. Enjoy not one but two private terraces including a breathtaking rooftop oasis with sweeping city skyline and CN Tower views! Nestled in the highly desirable Victoria Village community, you will love the convenience of quick access to the DVP, transit, shopping, dining, and everyday essentials. A rare opportunity in a sought after neighbourhood this home is a must-see! (id:50886)
Royal LePage Urban Realty

