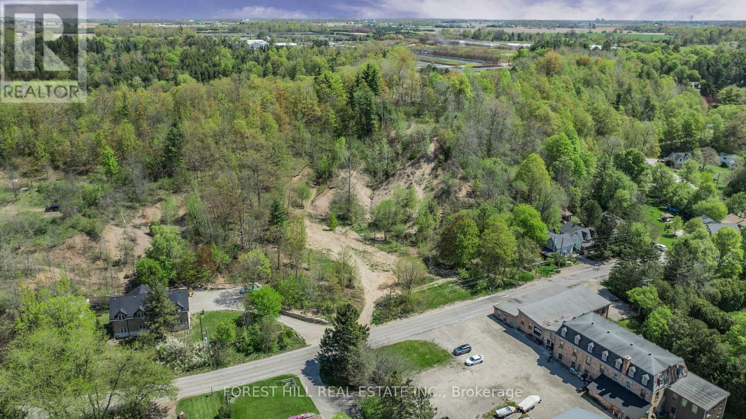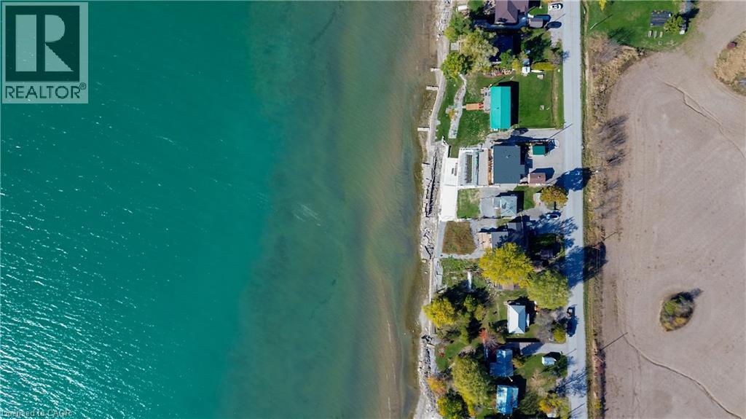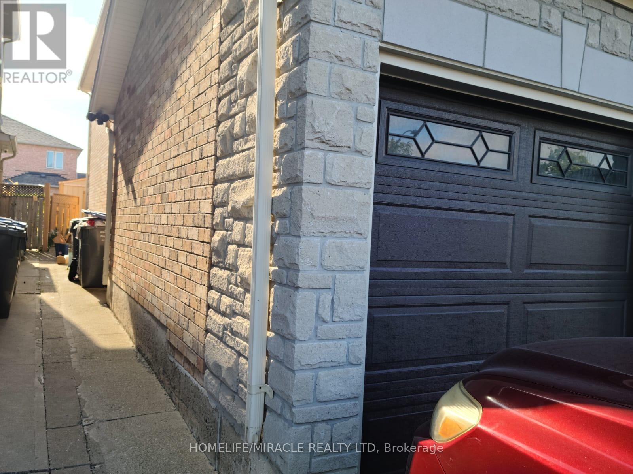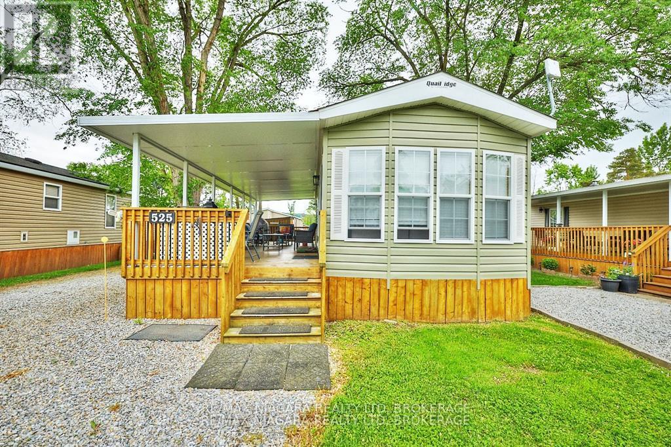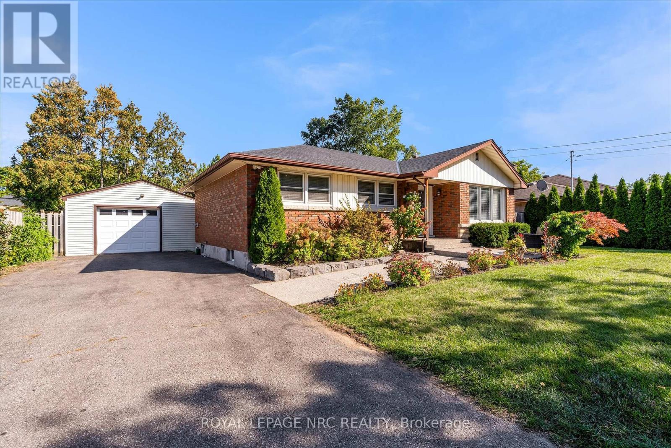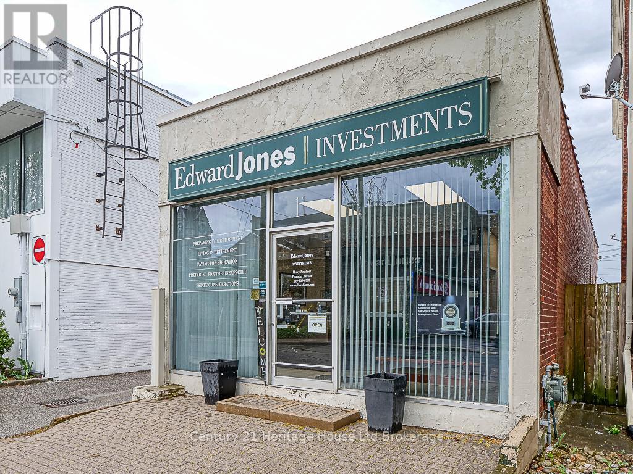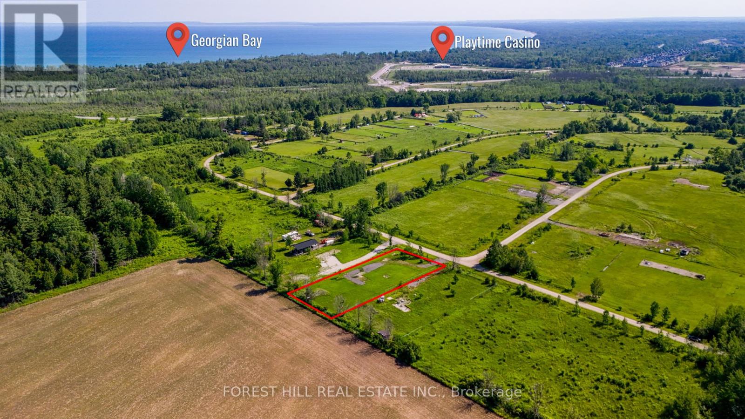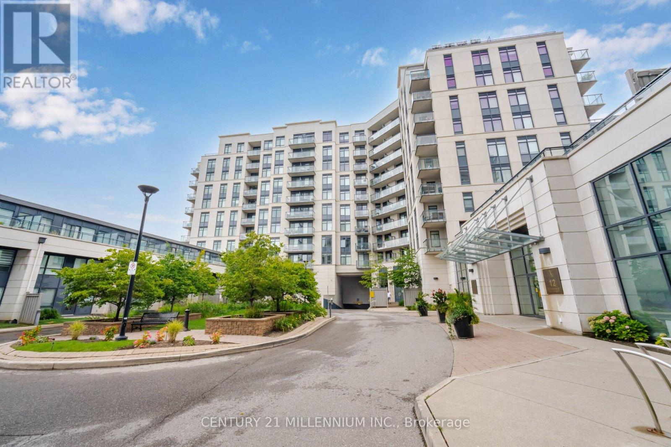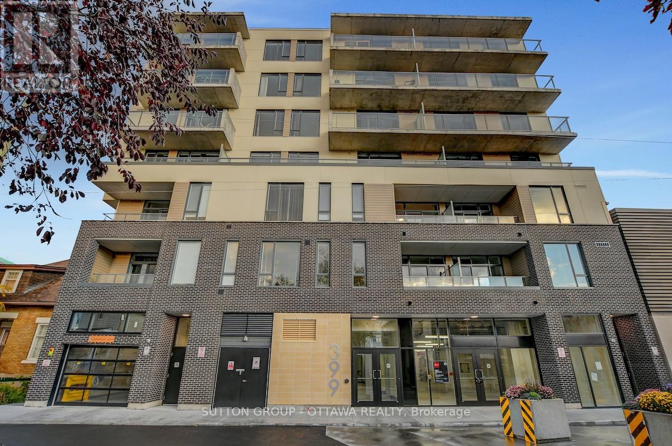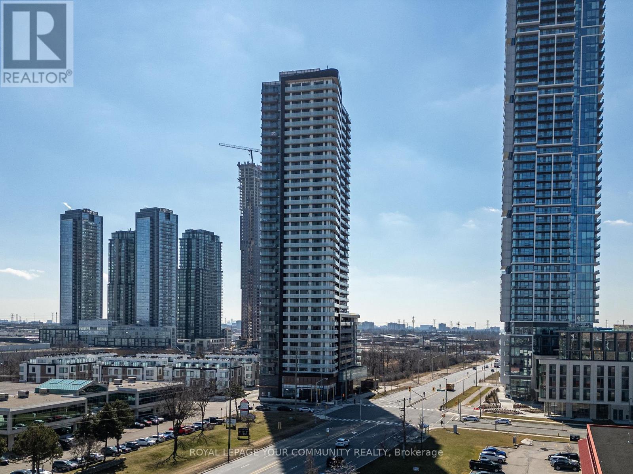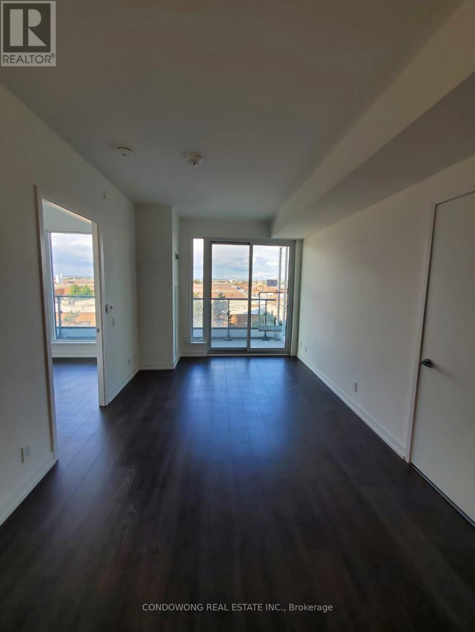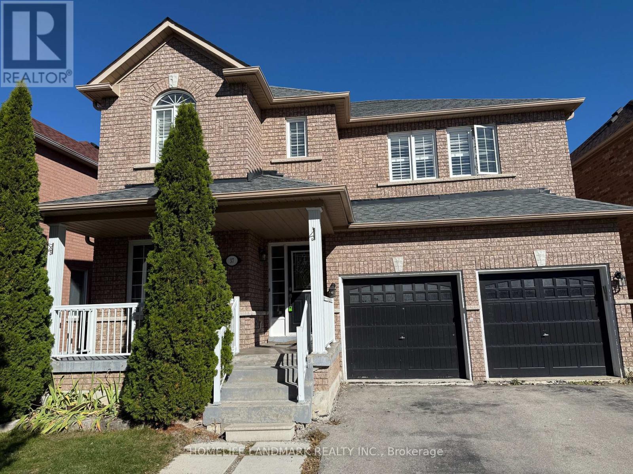22 Main Street N
Halton Hills, Ontario
One of the last Prime Vacant Lots in Historic Glen Williams. A Rare Opportunity! Nestled in the heart of Glen Williams, one of Ontario's last remaining hamlets, this vacant 2.92 acre residential building lot offers a unique opportunity to build your dream home in a community rich with character and charm. Located along the scenic Credit River valley, Glen Williams is known for its heritage buildings, natural beauty, and thriving arts scene. The village boasts a compact community core featuring restaurants, a cafe, parks, churches, and a historic Town Hall, all contributing to its warm and welcoming atmosphere.The area is home to visual artists and studios, making it a cultural hub that attracts visitors and residents alike. Surrounded by nature trails, conservation areas, and the Credit River, this lot provides an ideal setting for those who appreciate privacy, outdoor activities and a peaceful environment. Don't miss this chance to become part of a close-knit and vibrant community and start your new chapter here. Steps to shops, restaurants and a few minute drive away for all amenities in Georgetown/Halton Hills and all major highways for commuting. **(land next to 585 Main Street N & Across road from Antique store & Mill in GLEN WILLIAMS) (id:50886)
Forest Hill Real Estate Inc.
370 South Coast Drive
Nanticoke, Ontario
Breathtaking views and endless potential on one of Lake Erie's most desirable waterfront stretches. This direct lakefront property offers a rare opportunity to enjoy life by the water - whether as a peaceful seasonal escape or a year-round lakeside residence. Set on a south-facing lot with sunlight pouring in throughout the day, this property captures panoramic views of the water and unforgettable golden sunsets each evening.The existing lakehouse footprint provides a solid foundation for those looking to relax, refresh, or reimagine the space into a personalized retreat. Step outside to the sound of gentle waves, the scent of fresh lake air, and the unmatched calm of waterfront living. With direct access to the shoreline, this is the ideal spot for morning coffee on the deck, afternoons spent on the water, and evenings by the fire under open skies. Located just minutes from Hickory Beach and Peacock Point Park, this sought-after stretch of the Haldimand County shoreline blends privacy with convenience. You're within easy reach of Hamilton, Niagara, Port Dover, and the U.S. border, yet far enough to feel worlds away from the rush of city life. Nearby, enjoy local marinas, charming small-town shops, lakeside restaurants, and scenic parks that define Ontario's south coast charm. Whether you're envisioning a quiet sanctuary, a gathering place for family and friends, or simply a front-row seat to nature's beauty, this property offers rare value and authentic tranquility. The current structure may need a little TLC - but the view sure doesn't. Land and buildings being sold as is with no warranties. (id:50886)
Exp Realty
11 Heathbrook Avenue
Brampton, Ontario
Beautiful 2 Bedroom Basement With Separate Entrance In Highly Desirable Area In Brampton. Newly Renovated, King Size Master Bedroom, 2nd Bedroom Also Good Size, Lots Of Storage Area In Kitchen, Private Laundry, Looking For A+++ Tenant. (Including Utilities 30% Tenant Pay) 1Parking Space On Driveway. (id:50886)
Homelife/miracle Realty Ltd
525 - 1501 Line 8 Road
Niagara-On-The-Lake, Ontario
Welcome to Vineridge Resort, desirable vacation community in beautiful Niagara-on-the-Lake! Featuring heated in-ground pool, tennis/basketball court, picnic areas, playground, volleyball, Kids Club and ongoing activities and events all season long for you and your family to enjoy. Relax and enjoy in this turn-key 2 bedroom, 1 bathroom. Primary bedroom features a king size bed ! Fantastic vacation cottage move in ready with everything you need!! Includes: all appliances, furniture, all kitchen appliances, sofa(2024 - sleeps 2 people) Patio furniture(2024) , Blinds(2024), Brand new mattresses on all 3 beds(King,Double and Single) , Bathroom vanity sink and taps(2024), outdoor lighting (2024)Covered Deck, BBQ, Patio table and chairs, shed and has furnace & Central Air Conditioning to keep you comfortable in all seasons. Short driving distance to the Highway, Niagara-On-The-Lake Old Town, hiking, cycling, the Niagara River Parkway trail, golfing, award winning wineries, Luxurious Spas, incredible restaurants, shopping, Niagara Falls and the outlet mall. The annual management fee includes water/sewage, electricity, lawn maintenance, garbage pick up, unlimited use of all resort facilities. Owners pay for their own propane and insurance. Park fees paid for 2026 season !! (id:50886)
RE/MAX Niagara Realty Ltd
442 Bunting Road
St. Catharines, Ontario
Lovely move-in ready 2+1 bedroom 2 bathroom north end bungalow. Recently updated and maintained with all of the features you are looking for in a home. Generous room size, large windows, hardwood flooring, oversized detached garage w/workshop area, tastefully renovated kitchen w/quartz counters and stainless steel appliances. Oversized master bedroom has custom closets. Stylish exterior with lots of curb appeal: exposed aggregate, patterned concrete, landscaping, irrigation system and in-ground heated pool. Home is in great condition with updated windows. Located close to schools, shopping, transit and a variety of other amenities this is everything you've been searching for! (id:50886)
Royal LePage NRC Realty
11 Riddell Street
Woodstock, Ontario
This commercial property is situated in a prime downtown area, positioned just off the main road. The high traffic volume makes it an excellent location for a variety of businesses. The C5 zoning classification allows for a wide range of commercial uses, providing flexibility for potential buyers. This zoning typically supports retail, office space, and other mixed-use commercial activities. The property is surrounded by a vibrant mix of restaurants, cafes, shops, and other businesses, adding to its appeal. This vibrant atmosphere can create a thriving business environment. Recent updates include roof (2024). (id:50886)
Century 21 Heritage House Ltd Brokerage
Pt 101 - Lot 32 Mighton Court
Clearview, Ontario
Looking for a wonderful property to enjoy nature in a quiet area on your own land, and a long term investment opportunity? Here is your chance to own and enjoy right now, far away from the hustle and busy city life, yet close enough for travel time. This lot, in the area known as Schell Farm, has been meticulously maintained and enjoyed for many years. This gorgeous property backs onto private acreage of farmland, so no back yard neighbours. Perfectly situated as you are sitting with the East at your front, for amazing sunrises and the West at your back, to enjoy views of the escarpment and fantastic sunsets. This land is in Clearview, north of Stayner, just off the 26. Minutes to the beaches of Georgian Bay, the Town of Wasaga Beach, Collingwood, and Blue Mountain. Please note there are no building permits or municipal services available at this time. Roads are 3 season and unassumed. **EXTRAS** DO NOT SHOW UP ON PROPERTY WITHOUT MAKING APPT! (id:50886)
Forest Hill Real Estate Inc.
217 - 24 Woodstream Boulevard
Vaughan, Ontario
Welcome to this beautifully maintained 2-bedroom, 2-full bathroom suite at the prestigious Allegra Condominiums, offering over 900 sq ft of stylish, functional living space. This bright, open-concept unit features a sleek kitchen with granite countertops, under-cabinet lighting, stainless steel appliances, and an oversized breakfast bar --- ideal for casual dining or entertaining. The living room opens onto a spacious balcony that seamlessly connects to the primary bedroom, creating a relaxing indoor-outdoor flow. Both bedrooms are generously sized, each offering a walk-in closet, while the primary suite includes a private ensuite bathroom. Residents of Allegra enjoy premium amenities, including a 24-hour concierge, fully equipped fitness centre, party room, sauna, theatre room, games room, and visitor parking. The building is meticulously maintained and professionally managed, providing peace of mind and a welcoming community feel. Located in the heart of Vaughan/Woodbridge, this condo is steps from transit, major highways, shopping, dining, parks, and schools --- making it perfect for professionals, young families, or downsizers looking for convenience without compromise. A rare find --- spacious, move-in ready, and ideally located. Don't miss this opportunity to call this your new home! (id:50886)
Century 21 Millennium Inc.
201 - 399 Winston Avenue
Ottawa, Ontario
Discover the perfect blend of style and convenience at Unit 201, 399 Winston Avenue. Ideally located just steps from premier shopping, acclaimed restaurants, public transit, LRT stations, and the picturesque Ottawa River, this address places you at the heart of vibrant urban living.Unit 201 is thoughtfully designed with contemporary finishes, including quartz countertops, stainless steel appliances, and in-suite laundry for everyday comfort. The open-concept layout features bright, inviting spaces enhanced by luxury vinyl flooring, nine-foot ceilings, and premium details throughout. Enjoy a private balcony that extends your living space outdoors, while the well-proportioned bedroom offers a large window, walk-in closet, and direct balcony access for added convenience.Residents of 399 Winston Avenue enjoy exclusive building amenities, including a rooftop terrace with stunning city views, a secure parcel room, and a keyless smart access system for modern convenience and peace of mind. Parking is available on site for $200 a month or offsite parking is available at 361 Churchill Avenue for $130 a month with limited spots, first come first serve. All utilities are to be paid by the tenant, free internet for one year. Some of the photos are virtually staged. (id:50886)
Sutton Group - Ottawa Realty
1508 - 7895 Jane Street
Vaughan, Ontario
Welcome to The Met Condos where style meets convenience. This spacious 1+1 bedroom suite offers a thoughtfully designed layout with two full bathrooms and a generous full-width balcony for outdoor relaxation. The modern open-concept living space is perfect for professionals, couples, or investors seeking comfort and value. Enjoy unbeatable access to shopping, dining, entertainment, and public transit including the Vaughan Metropolitan Centre subway with direct connections to Downtown Toronto. You will love the impressive amenities that include a fully equipped fitness center, spa, party and games rooms, private theatre, outdoor BBQ and lounge area, and 24-hour concierge service. This exceptional unit includes both parking and a locker for added convenience. A perfect blend of lifestyle, comfort, and accessibility awaits don't miss the chance to call this sought-after Vaughan residence your new home. Please note some photos have been virtually staged. (id:50886)
Vanguard Realty Brokerage Corp.
507 - 898 Portage Parkway
Vaughan, Ontario
Gorgeous 1 Bedroom + Den Suite. State Of The Art Amenities By One Of The Most Prestigious Developers Centre court. Ttc Outside Your Door, Steps To York University, Ymca, All Shops, Vaughan Mills And More. Be In Union Station In 1/2 Hour. Extras: Stainless Steel Appliances: Washer/Dryer, Fridge, Stove, B/I Dishwasher, Microwave. (id:50886)
Condowong Real Estate Inc.
37 Osmond Appleton Road
Markham, Ontario
Welcome To Greenborough Community. Unbelievable Luxury- Fabulous Executive Home Just Move-In Demand Area, On Premium Lot, 9 Feet Ceiling & Strip Hardwood Flooring On Main Level, Shutters, Ceraminc Tile 4 Spacious Bedrooms With 3 Baths On 2nd Flr. Close To All Amenities, Shopping, Catholic & Public Schools, Go Train, Go Transit. Access To Garage From Main Level Laundry Room. Approx. 2500 Sf. A Must See !!!! Available immediately! (id:50886)
Homelife Landmark Realty Inc.

