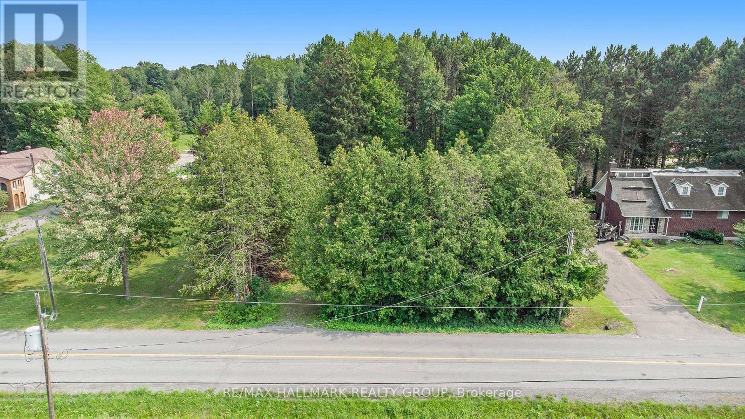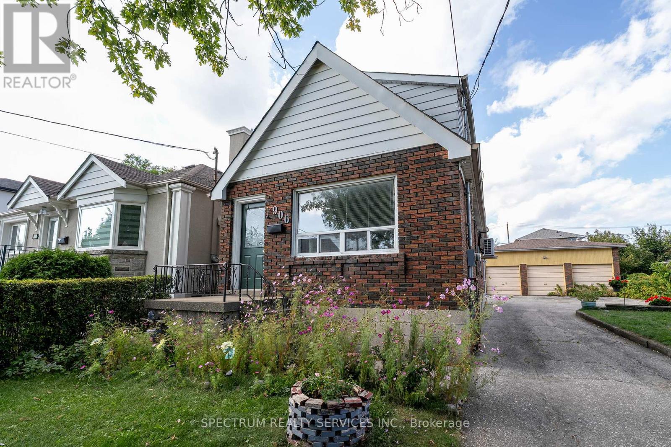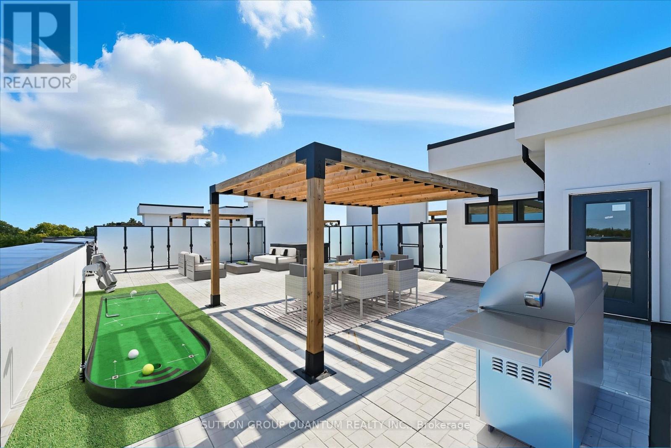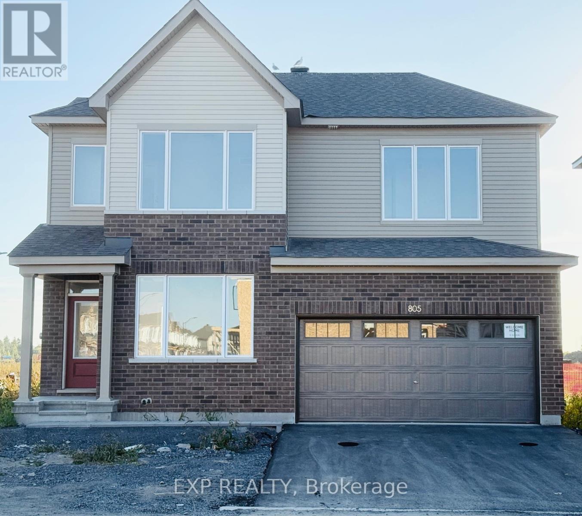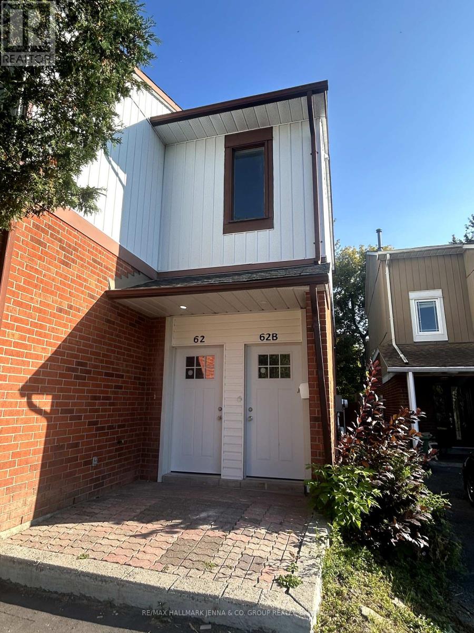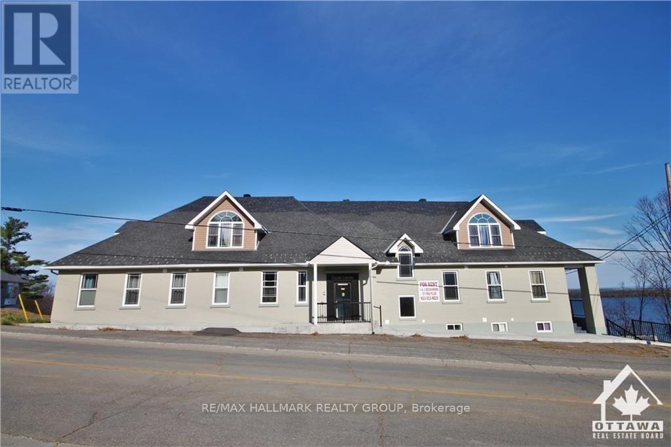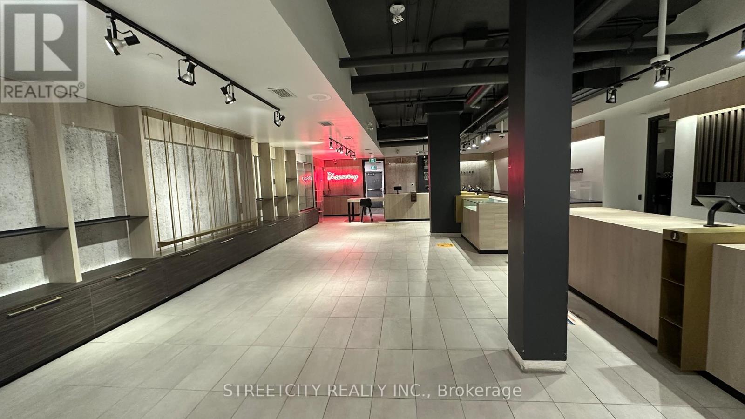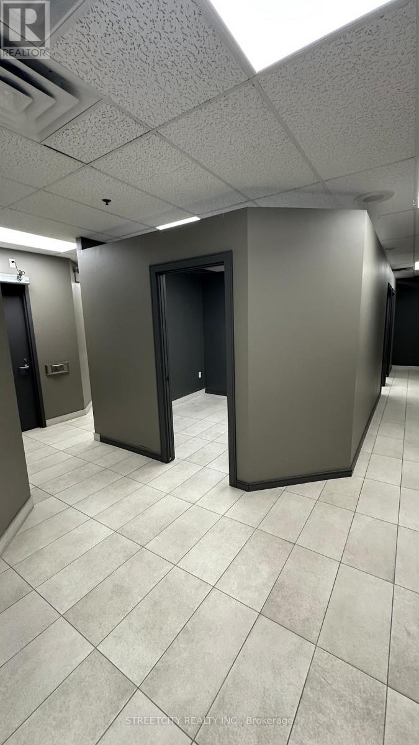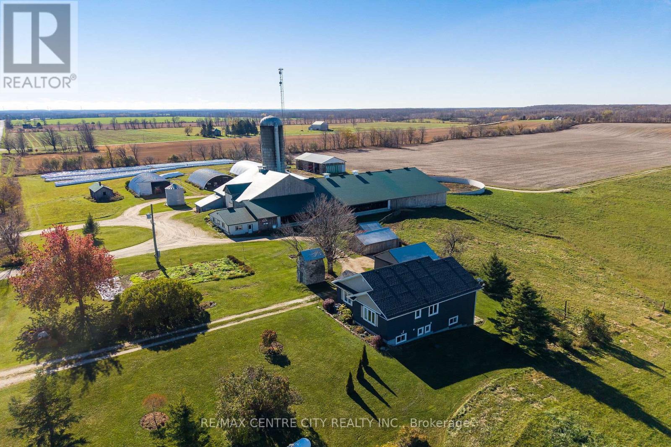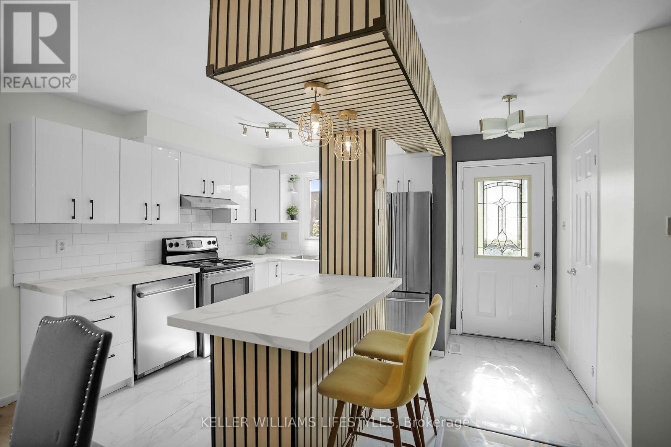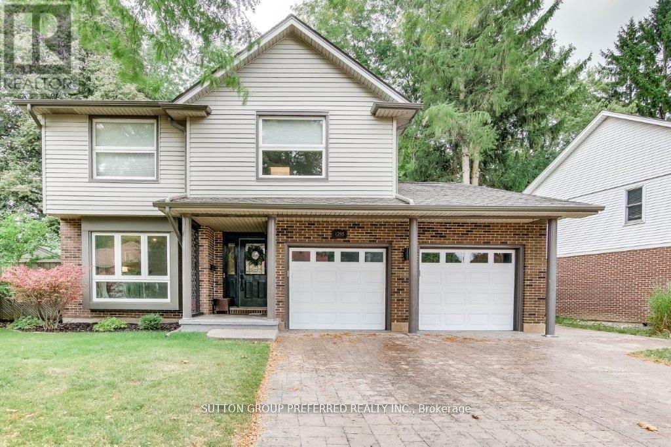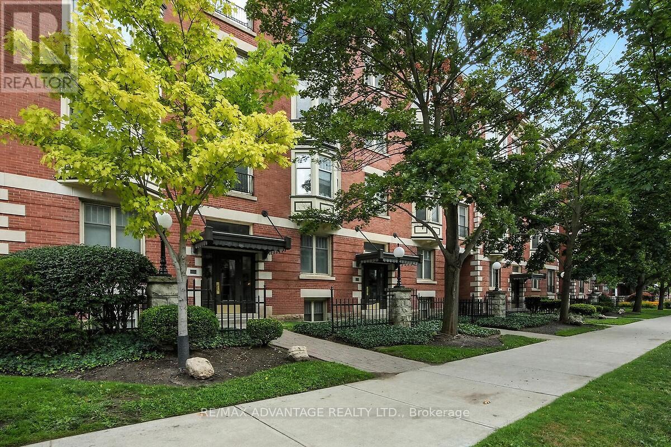1468 David Road
Clarence-Rockland, Ontario
Great opportunity to build your dream home! Beautiful tree lined lot in quiet outskirt neighbourhood in Rockland, & walking distance to the golf course. This partially cleared building lot is located on a paved road with natural gas, hydro and phone, all at the street, and a drilled well on the property, and across from new development which has municipal water and sewer. Mins into downtown Rockland with its plentiful shops, restaurants, schools etc. Only 25 mins into Orleans and 35 into Ottawa. Note: neighbour at the back and on the east side of the subject property may be willing to sell some land at the back (lot enlargement) to make subject property more attractive. Schedule B to accompany all offers (id:50886)
RE/MAX Hallmark Realty Group
906 Glencairn Avenue
Toronto, Ontario
Don't miss this opportunity. Desirbale neighborhood with custom homes. Development potential. 3 Car Detached Garage, Now Being Used As Entertainment/Work Shop Area. Full Kitchen, Washroom, TV Area, Upper Loft. Easy To Convert Back. Garage Door Already In Place. Ideal For Contractors/Builders. Potential Basement Rental Apartment. Close To All Amenities: Subway, TTC, Schools & Groceries + Yorkdale Shopping Mall. (id:50886)
Spectrum Realty Services Inc.
409 - 123 Maurice Drive
Oakville, Ontario
Finally! A huge penthouse with a private-terrace in Oakvilles Newest Luxury Building, The Berkshire. Which brings me to the Top 7 Reasons to Lease PH09: 1. The 1413 sqft private terrace is literally the largest terrace of any suite for sale in Oakville! Comes with a hot tub and built-in pergola, but the possibilities are endless; Personal putting green, outdoor pizza oven, outdoor theatre, swim spa let your imagination run wild. Plus 200 sqft balcony! 2. Location! With only a 7 min walk in you have the convenience of downtown Oakville without the noise/busyness, the perfect balance, and still steps to the lake (walk down Brookfield rd). Also right at your doorstep is the Fortinos, and plaza at Lakeshore and Brock. Unbeatable! 3. The perfect size: at 1509 sqft you get 2 bed, a den, a powder room, and 2 full bathrooms, more than enough space without going too large and racking up the condo fees. 4. Peace of mind - modern construction means never worrying about an enormous special assessment like you get with the older buildings, but instead state-of-the-art amenities including a gym, party room and concierge. 5. Brand-new, never lived in! There is no substitute for being the first resident, never wonder what someone else did with your home. 6. The essential two underground parking spots and locker are so important for resale value and practicality. 7. Luxury finishes and features throughout: wide plank hardwood flooring, soaring 10 ft coffered ceilings, tasteful porcelain countertops and backsplash, Fisher & Paykel appliances including hidden/panelled fridge and double-drawer dishwasher, and stainless steel oven, microwave and stove top. Extended height kitchen cabinets, pot lights, modern LED light fixtures, and smart home system. Two full bathrooms both include glass shower enclosures, modern tile designs, heated floors, quartz top vanities and LED lighting. Full features list attached. Book your showing today and secure your own slice of terrace-heaven! (id:50886)
Sutton Group Quantum Realty Inc.
805 Anemone Mews
Ottawa, Ontario
Modern 5-Bedroom Corner Home in the Heart of Barrhaven Brand New & Move-In Ready! Step into stylish, modern living with this stunning brand-new corner unit, ideally located in one of Barrhaven's most sought-after communities. Never before lived in, this spacious home offers 5 generous bedrooms, 3.5 bathrooms, and a thoughtfully designed layout perfect for growing families, multi-generational living, or those who love to entertain. The open-concept main floor blends function and comfort, while large windows fill the space with natural light. Enjoy easy access to highways, top-rated schools, shopping, parks, and all essential amenities, everything you need is just minutes away. Upstairs, unwind in the elegant primary suite complete with a walk-in closet and private ensuite, while four additional bedrooms provide flexible options for children, guests, or a dedicated home office or gym. (id:50886)
Exp Realty
B - 62 Greenboro Crescent
Ottawa, Ontario
Renovated 1 bedroom suite on the lower level of a semi-detached home in central location! Perfectly situated in a quiet neighbourhood off Bank St allows for easy access to shops, cafes, parks, and seamless transit to downtown. This modern space has been thoughtfully renovated featuring large windows, ample lighting, and the convenience of in-suite laundry, it offers comfort and functionality in equal measure. The suite includes one large Bedroom and Bathroom, a Living Area with a separate entrance and 1 free Parking Space! Tenant responsible for Hydro and 1/3 of monthly Water bill. Move-in ready with all the right features, don't miss this gem in one of Ottawa's most sought-after neighbourhoods! (id:50886)
RE/MAX Hallmark Jenna & Co. Group Realty
5 - 768 Usborne Street
Mcnab/braeside, Ontario
Welcome to historical Gillies Landing! This beautifully updated and upgraded building showcases modern & energy efficient finishes with stunning water views of the Ottawa River. Heating, A/C, Water and parking all included. This 1 bedroom unit is fully accessible(wheelchair) and features no carpets with hardwood flooring & tile throughout, quartz counter tops, stainless steel appliances, & open concept design, private entrance and an oversized balcony to enjoy those stunning views. Algonquin trail between you and the water and then the public beach for when friends and family come by is also just a few steps behind that. Take a few more paces and you are at Red Pine Bay Boat launch so you can head on out on the Ottawa River. Close to many great golf courses. Only a 5-10 min drive into the town of Arnprior for any shopping needs you may have and only 30mins into Kanata. This isn't just an apartment, its your new, peaceful and relaxing way of life. Landlord would prefer mature tenants for this nice quiet building Sched B to accompany all offers (id:50886)
RE/MAX Hallmark Realty Group
5 - 691 Richmond Street
London East, Ontario
Welcome to Richmond Row Place, located in the heart of London's Premier Richmond Row Entertainment District! This unit is ready for occupancy and is ideally located within a sea of national tenants including Tim Hortons, Jack Astors and Pita Pit at the base of high density luxury residential condominium towers. With convenient drive-up pay and display parking, this retail space boasts large bright windows and a blank canvas to make it your own. Features include washroom, staff kitchenette area, large retail space, shipping and receiving area with storage and one front entrance and two rear entrances. This modern robust commercial infrastructure has a dedicated3-phase electrical panel & fiber optic internet backbone. Zoned for wide range of retail, office and commercial uses. Walk to downtown attractions including shops & restaurants, Grand Theatre, Canada Life Place, sports & entertainment, Victoria Park, waterfront parks & bike paths, and much more! (id:50886)
Streetcity Realty Inc.
4 - 691 Richmond Street
London East, Ontario
Welcome to Richmond Row Place, located in the heart of London's Premier Richmond Row Entertainment District! This unit is ready for occupancy and is ideally located within a sea of national tenants including Tim Hortons, Jack Astors and Pita Pit at the base of high density luxury residential condominium towers. With convenient drive-up pay and display parking, this office space boasts large bright windows and a blank canvas to make it your own. Features include washroom, two private offices, storage and a large open-concept retail area. This modern robust commercial infrastructure has a dedicated 3-phase electrical panel & fibre optic internet backbone. Zoned for wide range of retail, office and commercial uses. Walk to downtown attractions including shops & restaurants, Grand Theatre, Budweiser Gardens sports & entertainment, Victoria Park, Canada Life Place, waterfront parks & bike paths, and much more! (id:50886)
Streetcity Realty Inc.
595224 4th Line
Blue Mountains, Ontario
Welcome to Dreamfield Farms, located Southwest of Collingwood just outside Gibraltar. This dairy operation features 125 acres of gravel bottom naturally drained land with 95 acres of prime workable land. The property includes a meticulously cared for 3 bed, 2 bath home built in 2015. The barn was renovated in 2013 with the addition of a new milk house, manure storage and 48 tie stalls with cows tied tail to tail, a barn scraper behind and fed with a stationary TMR mixer to an alleyway feed cart out front. There is also a newly added 14' x 120' liquid manure pit added in 2022. The sale includes a closed herd of registered Holsteins and offers 56.17 kg of saleable quota; it's an excellent opportunity for entry into the dairy world, expanding your dairy operation or relocating to Ontario's outdoor wonderland. This area provides work-life balance at its finest! (id:50886)
RE/MAX Centre City Realty Inc.
RE/MAX Centre City Phil Spoelstra Realty Brokerage
4 - 230 Clarke Road
London East, Ontario
Tucked away in a quiet surrounding is none other than 230 Clarke Road, and unit 4 truly stands out among all others... Upon first glance you'll notice this property has been thoughtfully upgraded and meticulously cared for. Take in the relaxing atmosphere, mature trees and colourful flowers as you sit on your back deck with a cup of coffee and some good company. Step inside the front door and uncover so much more... your eyes will be immediately drawn to all of the modern and timeless renovations, providing a fresh and inviting feeling. This 3 bedroom, 2 bathroom home was renovated top to bottom in 2025, featuring a brilliant open concept layout, gorgeous eat-in kitchen, dining room that provides tons of natural light, and your living room perfect for hosting friends and family. Spend your evening cozying up by the living room fireplace after a long day. Upstairs you'll find 3 generously sized bedrooms, and a gorgeous 3-piece bathroom, providing enough space for the whole family and ample space for guests! Head downstairs to find an additional living space, perfect for a home gym, entertainment area, or even a home office! Complimented by a large laundry and utility room with so much storage... and central vac! Your backyard is conveniently accessible from your living and dining room, where outside you'll find a fully fenced in and private outdoor oasis. Not one detail of this home was spared... so what are you waiting for? Just a 15 minute drive to the 401 highway and surrounded by trails, public and catholic schools, restaurants, and so much more... the convenience is key in this prime location! Don't delay, book your showing today! (id:50886)
Keller Williams Lifestyles
1295 Hastings Drive
London North, Ontario
Masonville beauty with separate entrance to lower level potential income with, Rec Room, Bedroom, Kitchen, 4 piece bathroom and tons of storage (very bright). This 2 storey comes with chefs dream newer kitchen with appliances, huge granite island and counter tops with natural light, plus skylight and pot lights overlooking family room with wood burning fireplace (as is condition, never used), sliding door to large deck and private side deck for lower unit if needed. Main level laundry, living room as well. 2nd level has 3 large bedrooms and hardwood floors, master has fully renovated ensuite with shower, double vanities and spacious custom walk-in closet, also fully renovated 5-piece kids bathroom. 5 minute walk to Masonville Mall and all amenities, minutes to UWO, and University Hospital. Past updates: all windows except 2, electrical panel, shingles, eavestrough 2015, exterior doors 2014, patio door, furnace 2012, central air 2021, epoxy garage floor 2022, updated garage door, main deck 2019, shed at side of house. BBQ gas line outside. Fabulous schools as well. (id:50886)
Sutton Group Preferred Realty Inc.
408 - 460 Wellington Street
London East, Ontario
Welcome to Unit 408 at 460 Wellington, a rare penthouse offering in one of London's mostdistinctive and stylish heritage buildings. This boutique condo delivers the perfect blend ofhistorical character and modern convenience, appealing to professionals who appreciate design,location, and lifestyle. Enjoy tree-lined street views from this bright and beautifullyrenovated 2-bedroom, 2-bath unit featuring in-suite laundry, an opened modern kitchen, andchic decorative finishes throughout. The spacious layout is ideal and allows you to relaxabove the buzz of the city. The building itself is filled with charm and history, offeringaccess via both private and main elevators, along with top-tier amenities including an indoorheated pool, sauna, gym, newly completed party room, guest suite, and visitor parking. Oneunderground parking space and a generous storage locker are included. Step outside and you aremoments from Victoria Park, Richmond Row, cafés, shops, restaurants, and transit-everythingthe downtown lifestyle has to offer. Whether you're a young professional seeking a vibrant,walkable neighbourhood or looking to downsize without compromise, this penthouse is truly one-of-a-kind. Experience the character of old-world architecture with the ease of modern living. (id:50886)
RE/MAX Advantage Realty Ltd.

