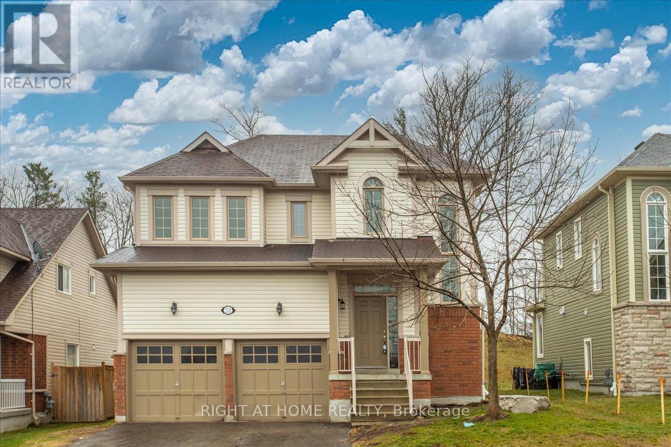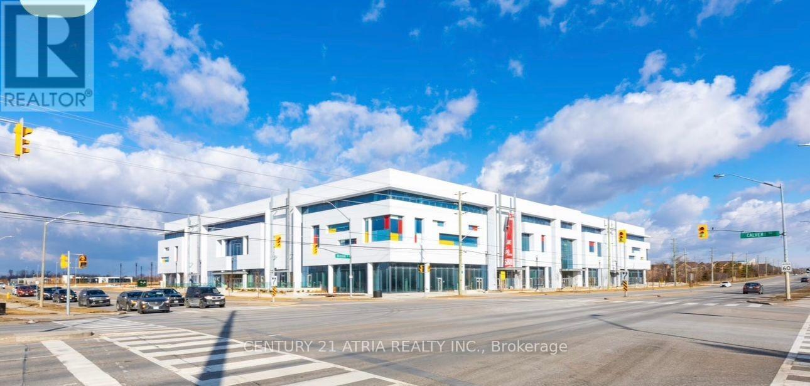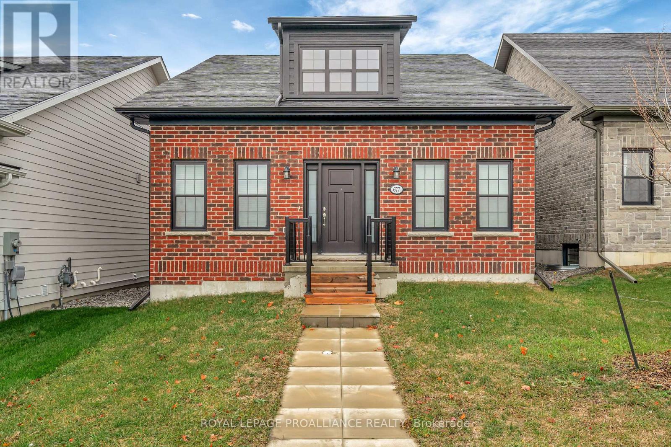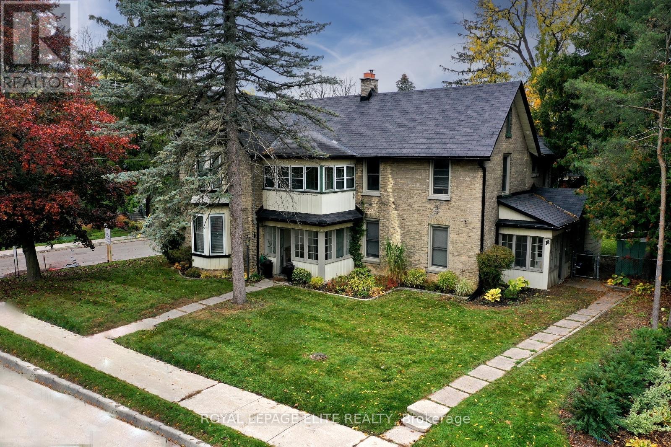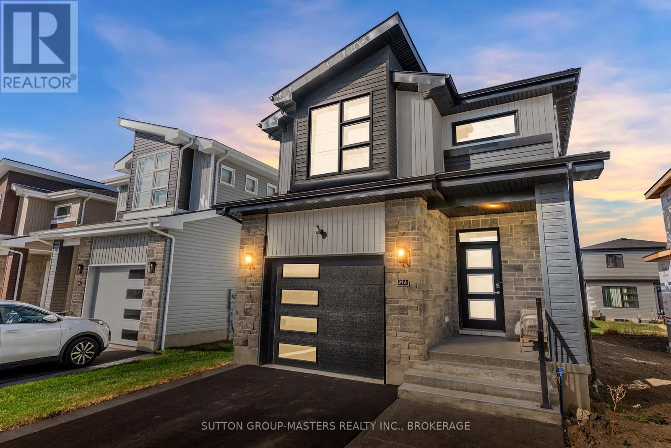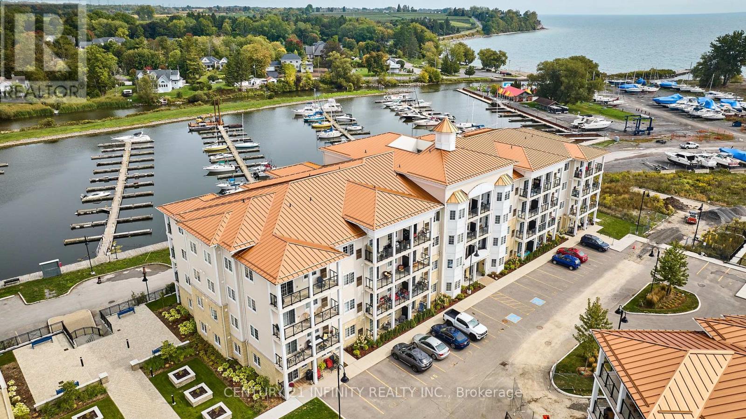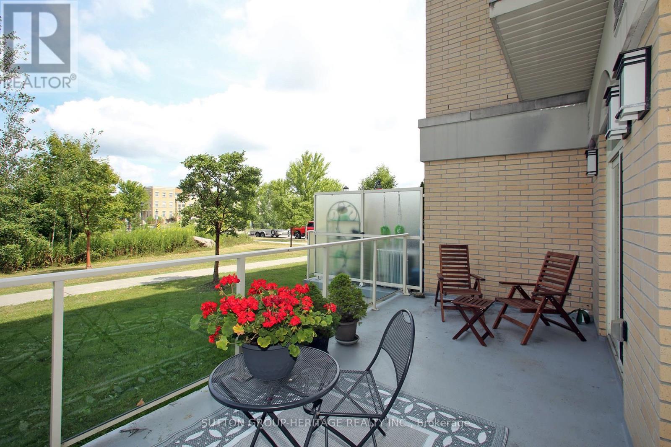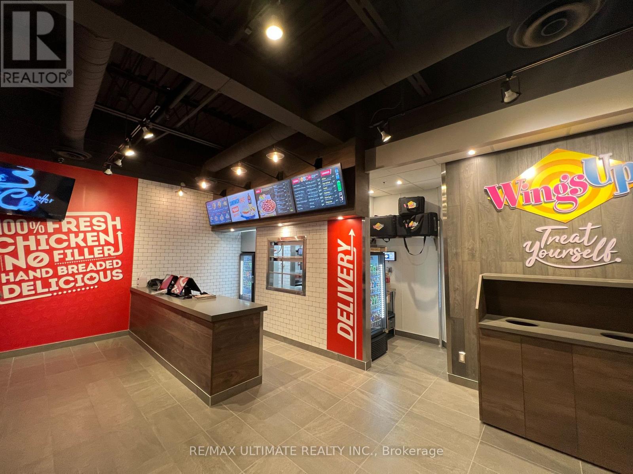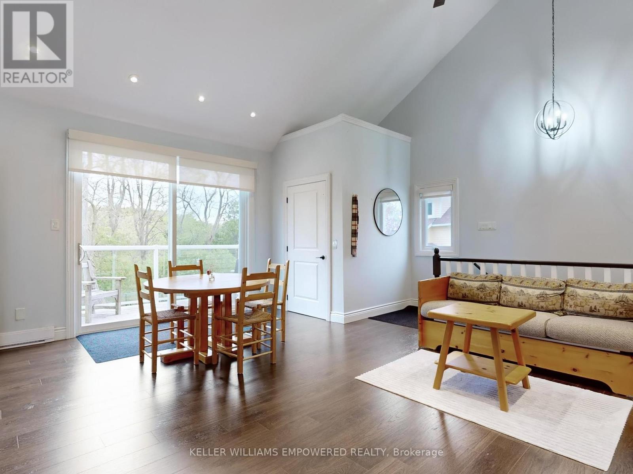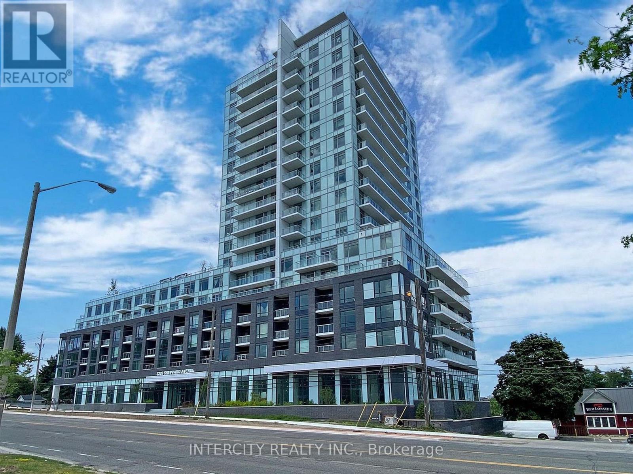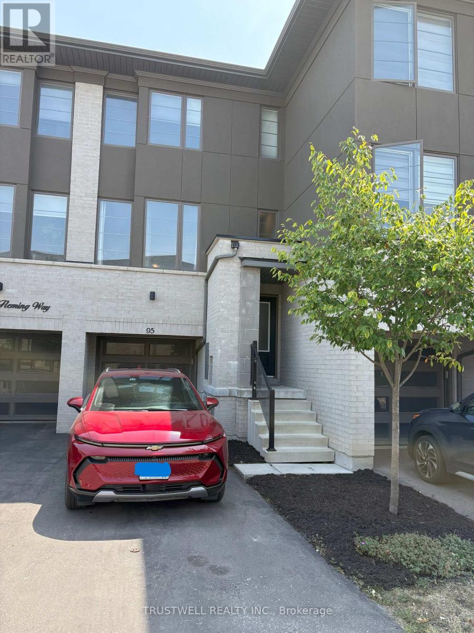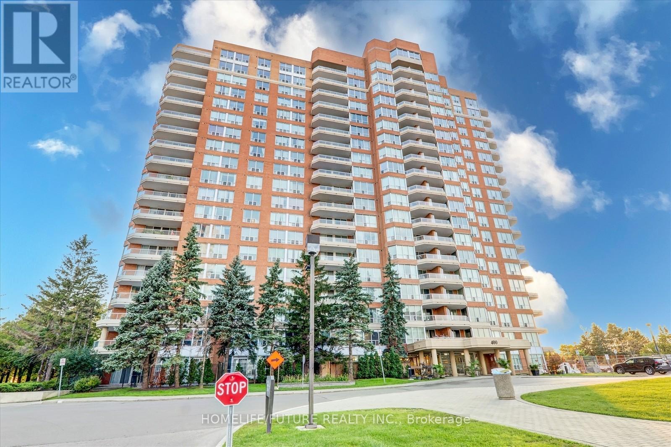72 Christy Drive
Wasaga Beach, Ontario
Beautiful 2-Storey Family Home In A Preferred Location In Wasaga Beach, 3 Bedrooms, 2 Car Built-In Garage, New Carpeting, No Backyard Neighbours, Within Close Proximity To All Amenities And A Short Drive To Wasaga's Main Beach. See Virtual Tour For Video and Additional Photos (id:50886)
Right At Home Realty
1cf11 - 9390 Woodbine Avenue W
Markham, Ontario
The Unit has an Outdoor Patio. Unit has never been used. Seller paid extra for upgrades of Plumbing Systems and Electrical to meet all requirements for uses. ** Legal Description (Con't) Yr 2994628 Together With An Easements Over Part Block 2 Plan 65M3925Part 6 and 7 Plan 65R34025 As in Yr 3016045 City of Markham. **EXTRAS** SELLER SPENT EXTRAS FOR UPGRADES. Good Exposure with an exclusive use of an outdoor patio. (id:50886)
Century 21 Atria Realty Inc.
677 Wilkins Gate
Cobourg, Ontario
Charming Calcutt Cottage for Rent in Cobourg's West End! Your perfect rental retreat, just under 1,500 sq ft! This beautifully maintained home features 3 spacious bedrooms and 2 modern bathrooms, complemented by an inviting open-concept design that seamlessly connects the living, dining, and kitchen areas. Enjoy the convenience of main-floor laundry and an attached garage, making everyday living a breeze. Nestled in one of Cobourg's finest west-end neighborhoods, this cottage is a short stroll from various shops and amenities. Plus, with easy access to the 401 and the hospital, you'll have everything you need right at your fingertips. (id:50886)
Royal LePage Proalliance Realty
18-20 Reuben Street
Aurora, Ontario
Welcome to 18-20 Reuben Street, Aurora - a timeless century home built in 1916, showcasing the quality craftsmanship and character of a bygone era. Perfectly situated in the heart of Aurora, this property sits on an expansive 77' x 130' lot, offering exciting potential for severance or future development (buyer to verify).The main home includes two self-contained apartments, ideal for generating additional income or easily reconfigured to create a spacious single-family residence. Both units are currently tenanted on a month-to-month basis, providing flexibility for investors or end-users alike. Recent updates include a new kitchen on the main level, newer windows, a new boiler system, and a new water heater installed within the past few years, offering peace of mind and energy efficiency. Enjoy the convenience of being just steps from parks, schools, shops, restaurants, transit, and all that vibrant downtown Aurora has to offer. Whether you're looking to invest, develop, or restore a piece of Aurora's history, 18-20 Reuben Street is a rare opportunity you won't want to miss. (id:50886)
Royal LePage Elite Realty
214 Superior Drive
Loyalist, Ontario
Welcome to 214 Superior Drive in Amherstview, Ontario! This single detached family home in Lakeside Ponds - Amherstview, Ontario is perfect for those looking for a modernized and comfortable home. This home boasts 1,750 sq. ft. of finished living space on the main and upper level and with an additional fully finished basement with a 4 piece washroom, perfect for adding a potential in-law suite. The home features 3 bedrooms and 3.5 bathrooms throughout with a stunning open concept kitchen that overlooks into the dining and living areas with huge windows that let lots of natural lighting into the home. Other features include ceramic tile in all wet rooms and the front foyer, 9' ceilings, quartz kitchen countertops and kitchen backsplash, a main floor powder room, A/C, garage door opener, and more! On the second level is where you will find the 3 generously sized bedrooms including the primary bedroom with a gorgeous 4 piece ensuite bathroom and a walk-in closet. The upper level also includes another 4 piece washroom and laundry with a custom countertop and shelving. The home is close to schools, parks, shopping, a golf course and a quick trip to Kingston's West End! Do not miss out on your opportunity to own this stunning home! (id:50886)
Sutton Group-Masters Realty Inc.
101 - 70 Shipway Avenue
Clarington, Ontario
Rare ground-floor lakeside condo offering unparalleled convenience and luxury living. Soaring 9ft ceilings create a bright, spacious feel throughout. Dedicated parking right outside your door - no hunting for spots! Gourmet kitchen w/ stainless steel appliances & granite counters, undermount sink & enhanced lighting throughout, captivating lake views from main living areas, Jack & Jill bathroom configuration, private storage locker included. Maintenance fee includes full membership to Admiral Club featuring gym, indoor pool, theatre room, library & lounge facilities. Direct access to scenic waterfront trails for year-round recreation. Ground floor convenience means no stairs or elevator waits - perfect for all ages and lifestyles. This turnkey lakeside retreat combines luxury finishes, resort-style amenities, and a prime location. Ideal for downsizers, first-time buyers, or investors seeking premium rental potential. (id:50886)
Century 21 Infinity Realty Inc.
123 - 28 Prince Regent Street
Markham, Ontario
WOW! Commune with Nature from the HUGE (almost 200 sf) terrace overlooking greenspace. An oasis in the heart of this European-Inspired Community.** Looking for a quiet, low-rise, conveniently located close to amenities yet near Hwys 404 & 407 for quick getaways? This is it! ** After 10 years, this owner is moving on. Award-winning Architecture with Quality Construction by Monarch. ** 559 sq ft of Modern Finishes & Smooth 9' Ceilings thru'out. ** Freshly Painted for you, Inside (Aug/25) and Out (Sept/25) ** Generous-sized Bdrm easily fits Queen bed & more; awash in natural light thru one of two walkouts to Terrace ** Locker conveniently located on same level as suite. Quick access to great outdoors perfect for people & dog walks. Same handy access to Underground with Car Wash Area. Ample visitor parking underground; street parking also avail. >> Perfect starter or scale-down << Enjoy living surrounded by nature and parks but still close to restaurants, transit, Shopper's, Costco, Cdn Tire, Home Depot, Farmer's Market & more! (id:50886)
Sutton Group-Heritage Realty Inc.
3 - 10019 Keele Street
Vaughan, Ontario
PRIME VAUGHAN PLAZA LOCATION!!! WingsUp! is a quick service takeout and delivery restaurant concept specializing in chicken wings and other comfort food items. For over 35, years, they've served countless consumers cross Southern Ontario, and kept them coming back for more with stellar service and delicious food. The efficient economic model propels the fastest-growing Canadian chicken wing QSR franchise. With 100% of locations owned by franchisees, they offer an excellent opportunity for entrepreneurs looking to be leaders in guest satisfaction. Let your entrepreneurial spirit shine with this top performing Canadian QSR!!! (id:50886)
RE/MAX Ultimate Realty Inc.
6 Macleod Estate Court
Richmond Hill, Ontario
Exceptional living on approximately 1/2 acre lot backing onto Protected Phillips Lake, in the center of York Region! Enjoy Muskoka views every day of the week from Richmond Hill! 16 ft. ceiling in Great Room featuring amazing western lake views from your balcony, wide-plank flooring, fireplace, dining area, built-in speakers and reclaimed beam wall feature. Kitchen features stainless steel appliances, eastern views and subway tile backsplash. Primary bedroom features more fantastic four-season views, 6-piece ensuite with double sink stone countertop featuring one wheelchair accessible sink and zero-barrier access to shower, and Romeo and Juliet balcony. Second bedroom features vaulted ceilings and eastern views. Heated three-car garage features north, south and west facing windows, and 2-piece bath and elevator access directly to your living quarters. Beautiful 364 sq. ft. greenhouse serves to satisfy your green thumb or hosting garden parties rain or shine! Walking distance to Yonge Street. Excellent schools nearby including St. Andrew's College and St. Anne's School, Holy Trinity and Country Day School. Just 5 minutes to fine dining and shops offered in Richmond Hill and Aurora. Live in this fantastic space as is, build additional structures or re-develop completely. (id:50886)
Keller Williams Empowered Realty
1810 - 3220 Sheppard Avenue E
Toronto, Ontario
Welcome to the East 3220 Condos in Prime Scarborough! Enjoy the Natural Light on the TOP FLOOR of this Large 2 Bedroom Condo With Walk In Closet, Upgraded flooring throughout and over 2.7k in Builder Upgrades. 1 Parking Spot and 1 Locker Included. Great Amenities: Gym, Concierge, Game Room, Theatre Room, Library And Dining Room. Steps Away From TTC, Rec Centre, Scarborough Town Centre Mall and 401 Express Highway. (id:50886)
Intercity Realty Inc.
95 Donald Fleming Way
Whitby, Ontario
Newer (6 Years) Bright Townhome. Step From Vanier Park. Close To Public Transit, Community Centre & Great Schools. Heart Of Whitby, Pringle Creek Community. 3 Bedroom, 3 Bathrooms. Kitchen Walkout to Balcony. 9' Ceiling In The Main Floor. Laminate Floor. Open Modern Concept. Garage & Driveway Parking. Amazing!! Quick & Easy Access To Transit, Go, Hwy 401, 412 & 407. (id:50886)
Trustwell Realty Inc.
710 - 400 Mclevin Avenue
Toronto, Ontario
Welcome To Mayfair On The Green, 24-hour Gated Community, Ideally Situated At McLevin Avenue And Neilson Road!!! This Spacious 2-Bedroom, 2-Bathroom Condo. A Beautiful Open-Concept Living And Dining Room. The Primary Bedroom Boasts A Luxurious 5-Piece Ensuite Large Closets. Enjoy The Convenience Of Ensuite Laundry. This Unit Includes Parking And A Locker, And Is Located In A Well-Managed Building With 24-Hour Concierge Service And Top-Tier Amenities: Indoor Pool, Hot Tub, Tennis Court, And Party Room. A Perfect Fit For First-Time Buyers, Downsizers, Or Savvy Investors Just Minutes To Malvern Mall, Medical Buildings, U of T, Centennial College, Beautiful Parks, Schools, Transit, And More. (id:50886)
Homelife/future Realty Inc.

