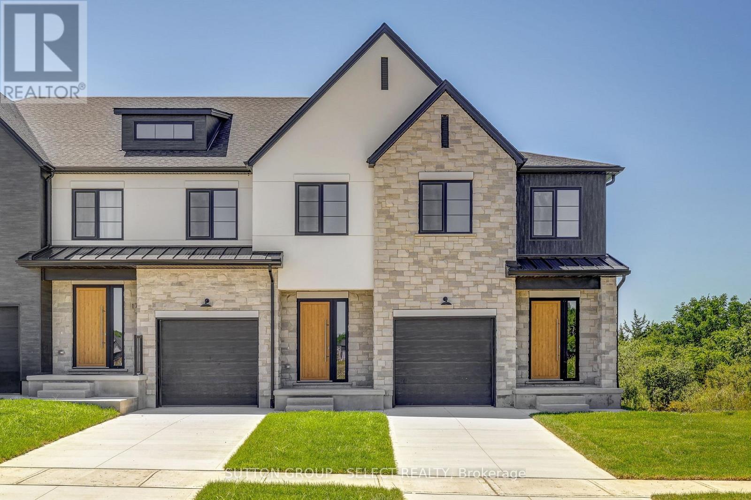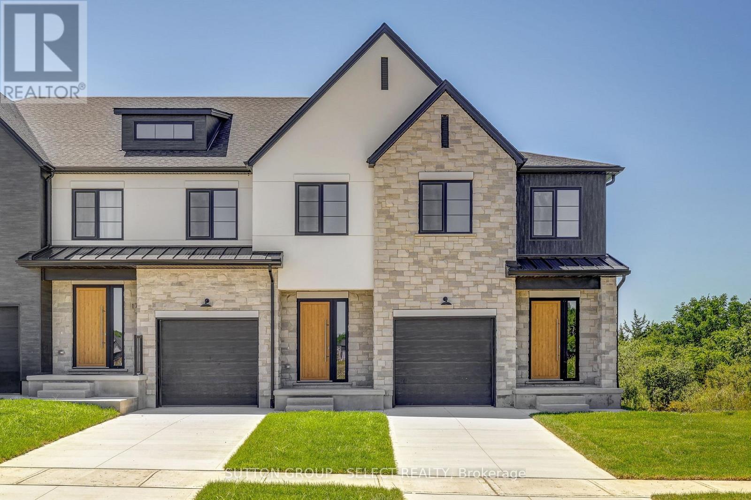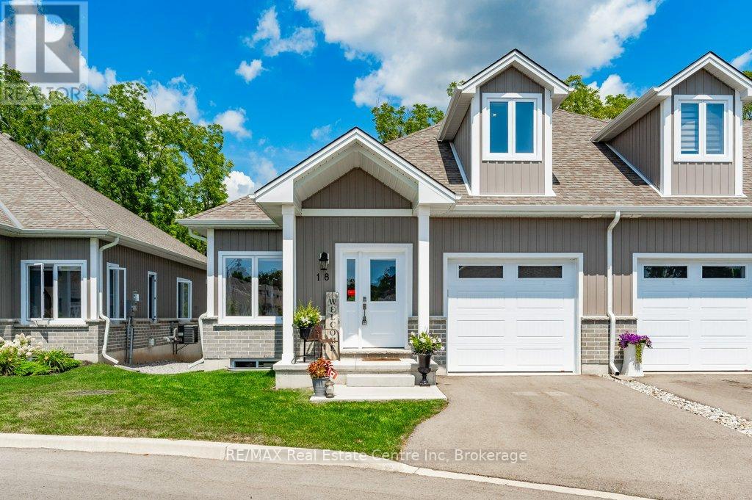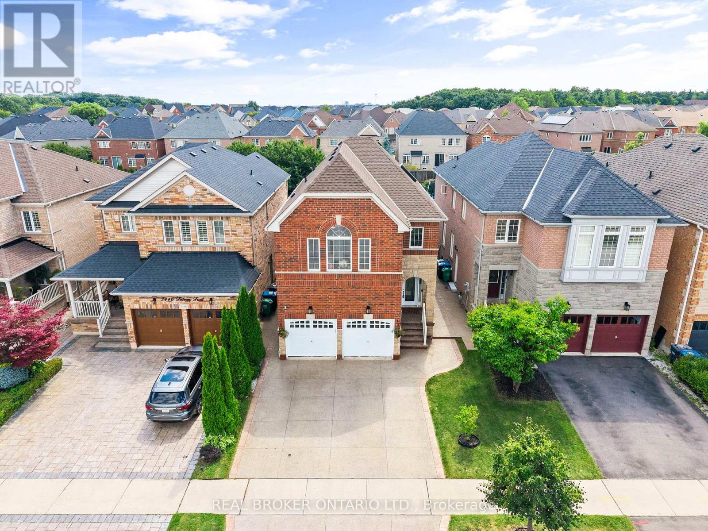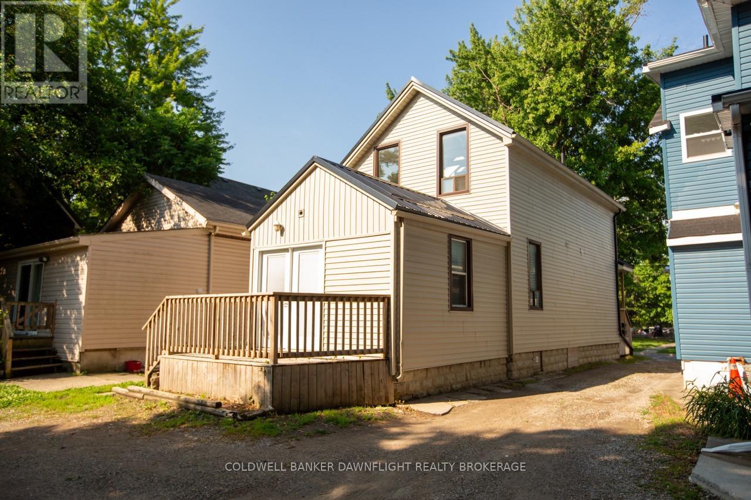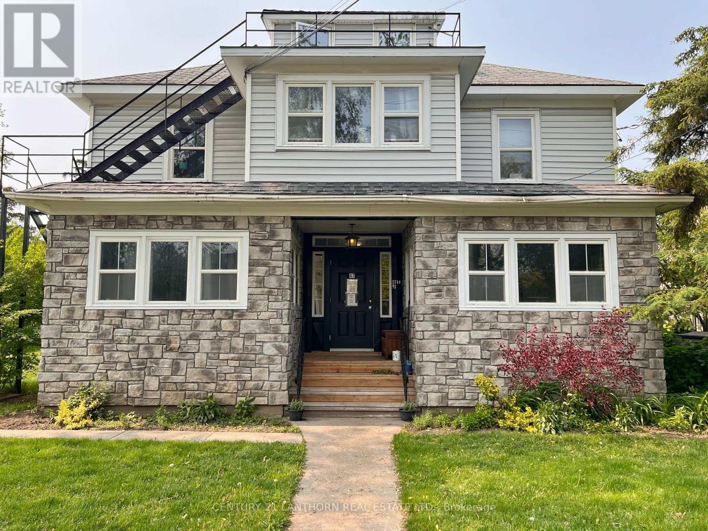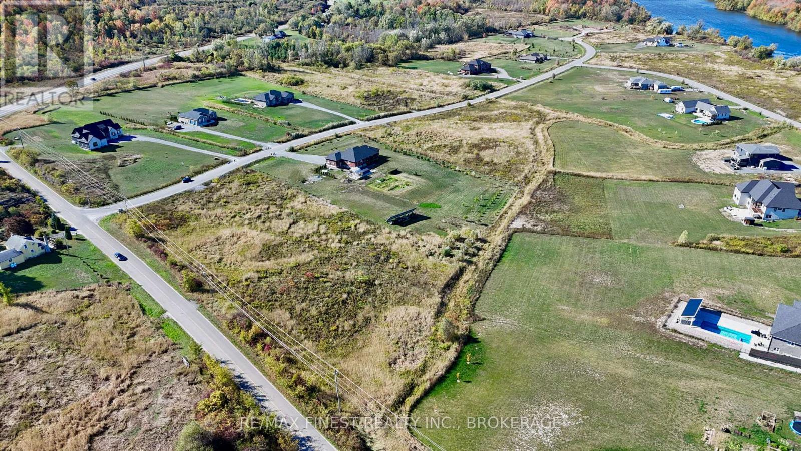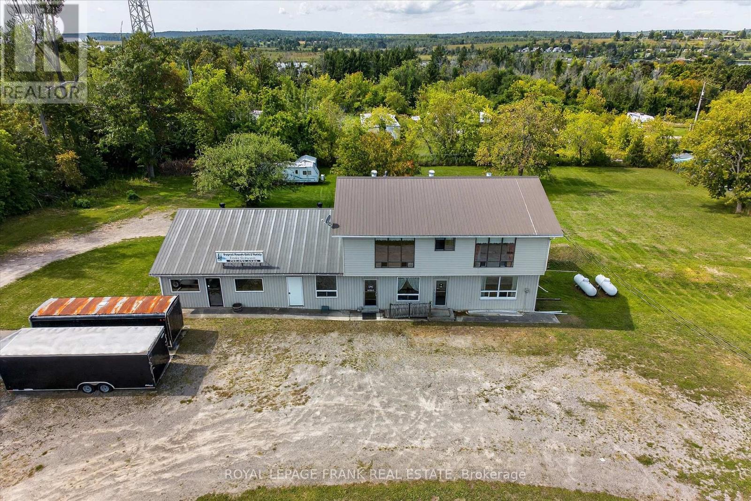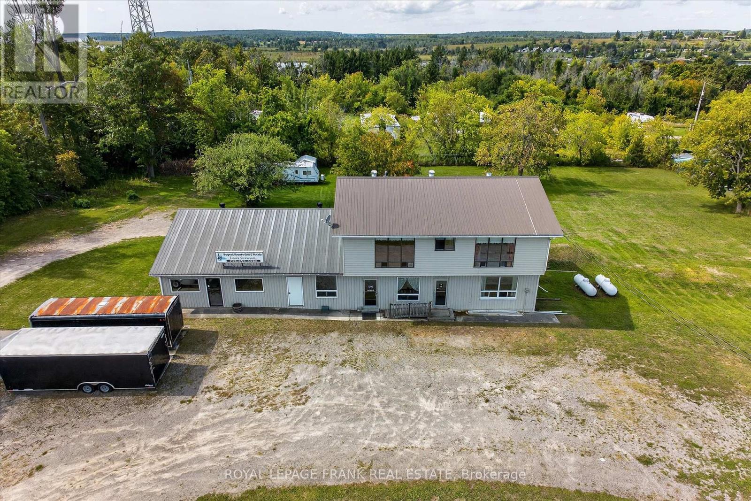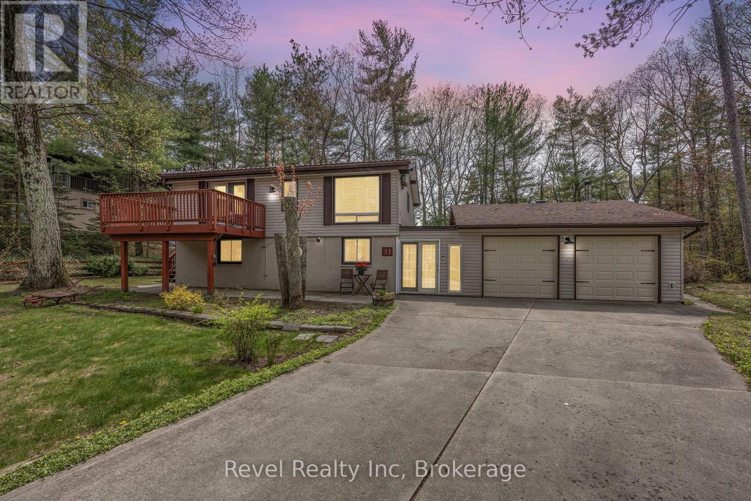13 Optimist Drive
Southwold, Ontario
This new construction end unit was just completed. These stunning freehold towns have unmatched finishes. Stucco and stone exterior with great curb appeal. Featuring 3 bedrooms and 1800 sqft of living space. The basement has a lookout elevation backing onto a pond. Available for purchase now, please contact for information package or to view our model home. Interior units and walkout basements are available in this block. Pre-construction units also available,. Photos are of actual unit listed. (id:50886)
Sutton Group - Select Realty
15 Optimist Drive
Southwold, Ontario
This new construction interior unit was just completed. These stunning freehold towns have unmatched finishes. Stucco and stone exterior with great curb appeal. Featuring 3 bedrooms and 1800 sqft of living space. The basement has a lookout elevation backing onto a pond. Available for purchase now, please contact for information package or to view our model home. End units and walkout basements are available in this block. Pre-construction units also available,. Photos are of actual units built (id:50886)
Sutton Group - Select Realty
209 - 333 Gosling Gardens
Guelph, Ontario
Bright & Modern Main-Floor Condo Townhouse for Lease! Welcome to this stunning 2-bedroom, 2-bathroom corner unit located on the main level. This beautiful condo offers one-level living with a private backyard, featuring 9-foot smooth ceilings, carpet free flooring throughout, pot lights, and large windows that fill the space with natural light. The open-concept kitchen is equipped with quartz countertops, stainless steel appliances, and ample cabinetry. The spacious primary bedroom includes a walk-in closet and 4-piece ensuite bathroom, while the second bedroom is ideal for guests, an office, or additional living space. Located in a highly desirable community within walking distance to Longo's, Shoppers Drug Mart, GoodLife Fitness, The Keg, LCBO, Cineplex, banks, and more, with quick access to Highway 401.Available immediately. Experience comfort, convenience, and contemporary style all in one level! (id:50886)
Eve Claxton Realty Inc
18 - 744 Nelson Street W
Norfolk, Ontario
Carefree lifestyle a stones throw to the lake! Located at the end of a cul-de-sac backing onto wooded area; 1 of only 6 in the complex in this highly desired spot. INCREDIBLE backyard area for peace & quiet. Fully upgraded 3 bedroom, 2.5 bath END UNIT townhome featuring impressive main floor primary suite. Soaring ceilings greet you upon entering the stunning open concept main floor. The generous living room features a gas fireplace and tons of natural light from many oversized windows. An expansive open dining area can accommodate a table of practically any size. The dream kitchen is absolutely breathtaking with massive island, tasteful timeless cabinetry, quartz counters and SS appliances. Massive glass doors overlook your incredible backyard oasis complete with the perfect sized deck and poured concrete patio, the ideal place to relax in comfort for your morning coffee or evening glass of wine. The primary bedroom tucked away at the rear of the home's main floor for privacy features a large walk-in closet and beautiful 3 pce ensuite with glass walk-in shower. Grand oak staircases with custom carpet runners lead you up or down. Upstairs features 2 huge additional bedrooms and a 3pce bath. You may even catch glimpses of the lake from the front bedroom window! The large wide open basement with tall ceilings, multiple large windows and bathroom rough-in is a blank canvas for your ideas. Luxury plank flooring throughout, stunning light fixtures, custom window coverings, main floor laundry and powder room, attached garage + too many upgrades to list complete this fine home. True one level living can be yours here if you desire. Situated in idyllic Port Dover known for it's stunning beach, quaint downtown, outdoor recreation and easy access to city amenities in nearby communities. Walk or bike to downtown and beach! The ultimate beach town lifestyle can be yours. Book your private tour today! (id:50886)
RE/MAX Real Estate Centre Inc
3450 Trilogy Trail S
Mississauga, Ontario
Welcome to this meticulously maintained home a stunning 4+2 bedroom, 5-bath property offering over 3,100 sq. ft. of living space on one of the best lots in the area. Featuring an exposed concrete driveway and backyard patio with a professionally landscaped backyard oasis, this home is designed for both everyday family living and entertaining, indoors and out. The main level boasts a fabulous open-concept layout with a spacious family room and gas fireplace, formal dining, breakfast area, and a chef's kitchen with stainless steel appliances, granite counters, backsplash, extended cabinets, and oak staircase. Hardwood flooring throughout the main and upper levels, skylight,new blinds, pot lights, and 9-ft ceilings add to the elegance. Upstairs offers 4 bedrooms, 3 bathrooms, and a dedicated study that can easily be converted into a 5th bedroom. The primary suite features a walk-in closet and a luxurious ,upgraded ensuite with a free-standing tub.The finished legal basement apartment includes 2 bedrooms, a full bath, laminate flooring with dricore subfloor, lots of storage, and a separate side entrance perfect for extended family or rental income.Step outside to a massive backyard with an above-ground pool, exposed concrete patio, storage shed, gas line for BBQ, and an automatic lawn sprinkler system in the front and back.Additional features: main floor laundry with cabinetry garage access, extended cabinetry, and professionally landscaped grounds.Prime Location: Close to highways, top-rated schools, shopping, parks, Churchill Meadows Community Centre, and the Ridgeway Plaza . Roof 2024 ,water heater owned 2022,furnance 2022 with seven year warranty.Legal basement built in 2021 Dont miss the virtual tour! Close To Top Ranking Schools, Parks, Go Station, Library, Shopping, Restaurants, Hwys.tttps://aryeo.sfo2.cdn.digitaloceanspaces.com/listings/0198ca6c-6470-726b-81f8-090d71cacac9/files/0198d55a-7353-73de-a8ec-e77f20a51016.mp4 (id:50886)
Real Broker Ontario Ltd.
458 Adelaide Street N
London East, Ontario
Calling all investors! Introducing a true turn-key opportunity with consistent cash flow. The property features three self-contained units: a spacious 2-bedroom apartment upstairs, a 1-bedroom unit on the main floor, and a bachelor suite also on the main floor. Located in a high-demand rental area with easy access to shopping, schools, transit, and major amenities, this property attracts strong tenants and offers reliable income. A perfect choice for both new and seasoned investors looking to grow their portfolio in London's rental market. (id:50886)
Coldwell Banker Dawnflight Realty Brokerage
47 King Street
Prince Edward County, Ontario
BEING SOLD AS A POWER OF SALE: Projected cap rate ABOVE 6%. Rare opportunity to own a tenanted, seven-unit multiplex in Prince Edward County. Located at 47 King Street, this 5,000+ sq ft property features three 2-bedroom units and four 1-bedroom units, all with hardwood floors and updated interiors. Bonus income potential with a rentable detached garage and five private surface parking spaces. The building is secure, with dual front and rear access to all units. Tenants are stable and rents are at fair market rates. Set on a charming lot with mature gardens and wrought iron details, this property is just a short walk to downtown Picton's shops, restaurants, trails, and amenities. Projected financials are available upon request. A solid addition to any investment portfolio in a fast-growing area. (id:50886)
Century 21 Lanthorn Real Estate Ltd.
244 Mann Drive
Kingston, Ontario
WOW!! 2.5 ACRE EXECUTIVE BUILDING LOT with 50GPM WELL!! A rare opportunity to build your luxury home in this highly sought after high end waterfront subdivision just 5 minutes to 401 & 10 minutes to downtown. This large corner lot has underground hydro and fiber optic cable for internet, access to the community park on the Rideau Canal and a new drilled well producing 50GPM!! Many Executive homes are already built and ready for yours! Don't Miss Out!! (id:50886)
RE/MAX Finest Realty Inc.
680 Serpent Mounds Road
Otonabee-South Monaghan, Ontario
Perched atop the rolling hills of Keene, with sweeping views of farmland, McGregor Bay & Rice Lake, this property offers a rare blend of charm, history, and opportunity. Just past Shady Acres Cottage & RV Resort, at the quiet end of the road, you'll find a place that has been both a gathering spot and a family home for generations. Formerly the beloved Serpent Mounds Cafe & Family Restaurant and convenience store, the building still holds its welcoming spirit. A fully operational commercial kitchen provides immediate income potential. Upstairs, a spacious 3-bedroom residential unit offers comfortable living space with country views a true live where you work setup. With dual zoning for residential and commercial use, the possibilities are endless. Revive it as a thriving business, reimagine it as a multi-purpose hub, or transform it into a private estate overlooking the countryside and Rice Lake. Whether you're an entrepreneur, investor, or someone dreaming of a unique rural lifestyle, this property offers a canvas as wide and inspiring as the view itself.680 Serpent Mounds Rd isn't just a property its a story waiting for its next chapter. Also listed as commercial X12397459 (id:50886)
Royal LePage Frank Real Estate
680 Serpent Mounds Road
Otonabee-South Monaghan, Ontario
Perched atop the rolling hills of Keene, with sweeping views of farmland, McGregor Bay & Rice Lake, this property offers a rare blend of charm, history, and opportunity. Just past Shady Acres Cottage & RV Resort, at the quiet end of the road, you'll find a place that has been both a gathering spot and a family home for generations. Formerly the beloved Serpent Mounds Cafe & Family Restaurant and convenience store, the building still holds its welcoming spirit. A fully operational commercial kitchen provides immediate income potential. Upstairs, a spacious 3-bedroom residential unit offers comfortable living space with country views a true live where you work setup. With dual zoning for residential and commercial use, the possibilities are endless. Revive it as a thriving business, reimagine it as a multi-purpose hub, or transform it into a private estate overlooking the countryside and Rice Lake. Whether you're an entrepreneur, investor, or someone dreaming of a unique rural lifestyle, this property offers a canvas as wide and inspiring as the view itself.680 Serpent Mounds Rd isn't just a property its a story waiting for its next chapter. Also listed as rural residential X12397455 (id:50886)
Royal LePage Frank Real Estate
31 Desroches Trail
Tiny, Ontario
Offered for the first time, this charming year-round home or cottage captures the timeless appeal of Lafontaine living. Tucked away on a quiet street in one of the area's most desirable communities, it sits on a beautifully landscaped, gently rolling lot surrounded by mature trees and natural serenity. Step outside and enjoy multiple walkouts to spacious decks, ideal for morning coffee, family gatherings, or peaceful evenings beneath the stars. Inside, the home offers 3 bedrooms, 2 full bathrooms, and a warm, classic layout designed for relaxed, easy living. A double garage with inside entry, paved driveway, and breezeway connecting indoor and outdoor spaces add both comfort and convenience. Well-maintained and thoughtfully cared for, this inviting property is equally suited for full-time living or weekend escapes. The location is unbeatable - just a short stroll to public beach access on Georgian Bay and minutes from Lafontaine Beach Park, with its sandy shoreline and family-friendly playground. Enjoy local favourites like Tiny Treats, Wendy B's, and La Baguette within a 3-minute drive, or head to the charming waterfront towns of Penetanguishene and Midland for full amenities less than 20 minutes away. Need to stay connected? Bell high-speed internet is available. Whether you're ready to start a new chapter or continue a legacy of lakeside living, 31 Desroches Trail is ready to welcome you home. (id:50886)
Revel Realty Inc
54 Williams Point Road
Scugog, Ontario
Secure your exclusive 40-foot waterfront lot on Lake Scugog with direct access to the Trent-Severn Waterway! This is an unparalleled opportunity to own private frontage perfect for launching watercraft and enjoying immediate, unrestricted lake access. The hard, shallow sand bottom is ideal for swimming and mooring. The current owner has already completed the most challenging work, achieving full approvals for future construction of a small home. These crucial, time-consuming hurdles, including Conservation Authority approval, Sewage Disposal approval (for a modern Class II Greywater system), and a Building Permit, are already resolved! Please note: While these specific approvals are non-transferable, the fact that they were successfully approved for this lot significantly de-risks and accelerates the building process for a new owner. Whether you dream of building a small home or simply want deeded private water access to park your boat and enjoy spectacular sunsets, this lot delivers. Hydro and natural gas are available at the road. Located just east of Port Perry, enjoy country tranquility only 15 minutes from amenities and one hour from Toronto. Stop paying marina fees-own your access today! (id:50886)
Royal LePage Frank Real Estate

