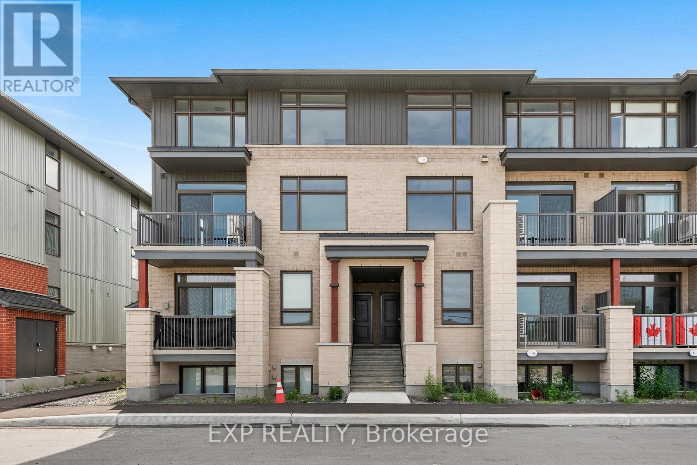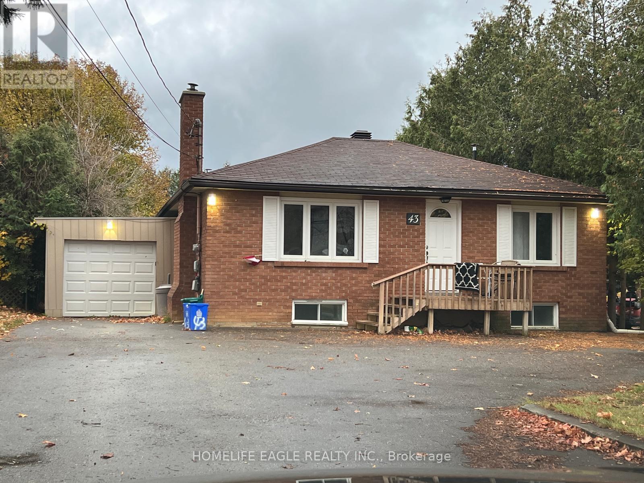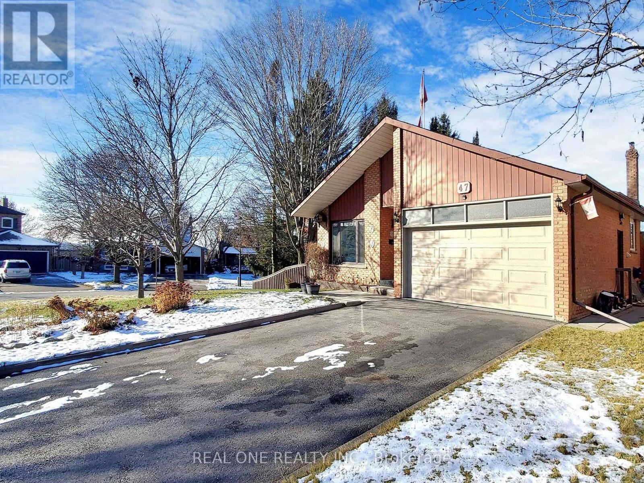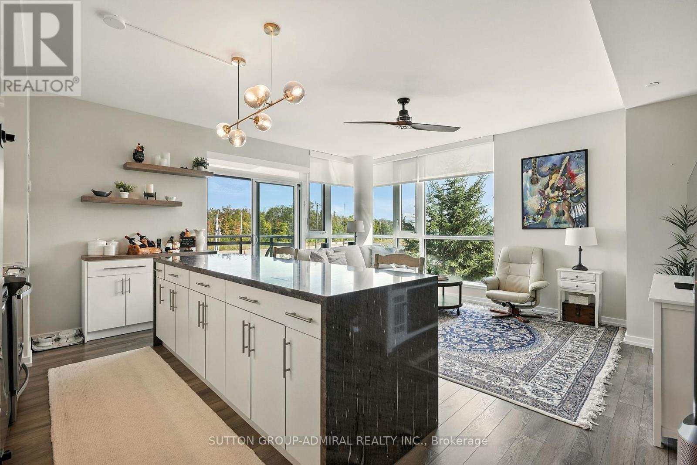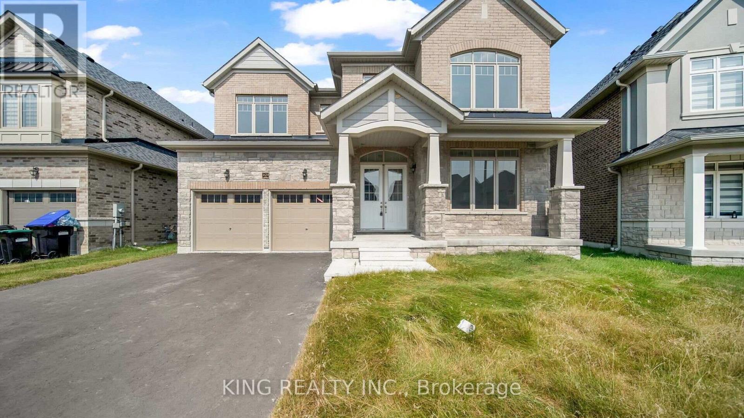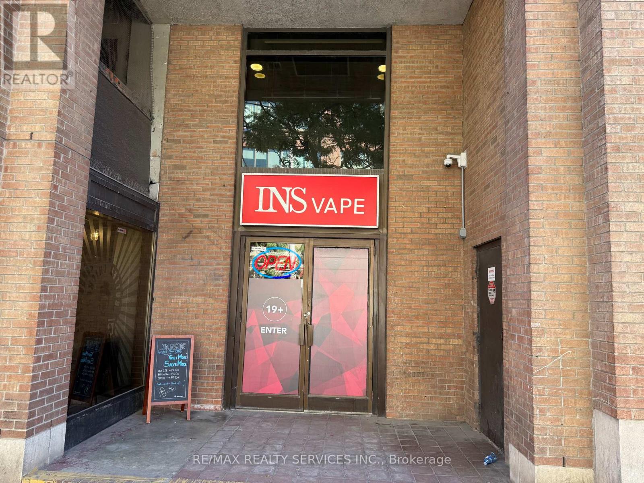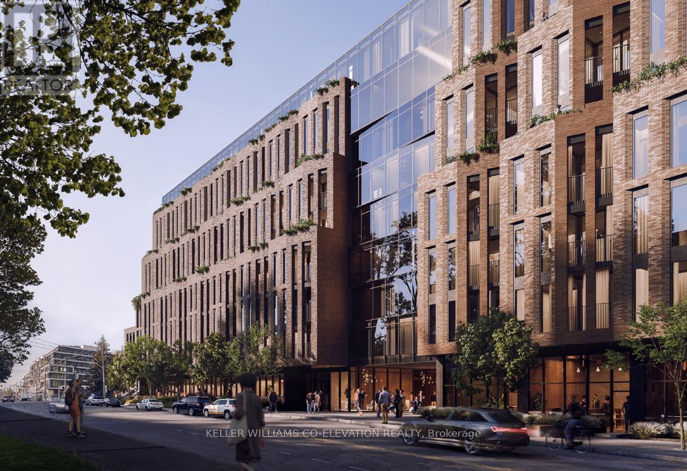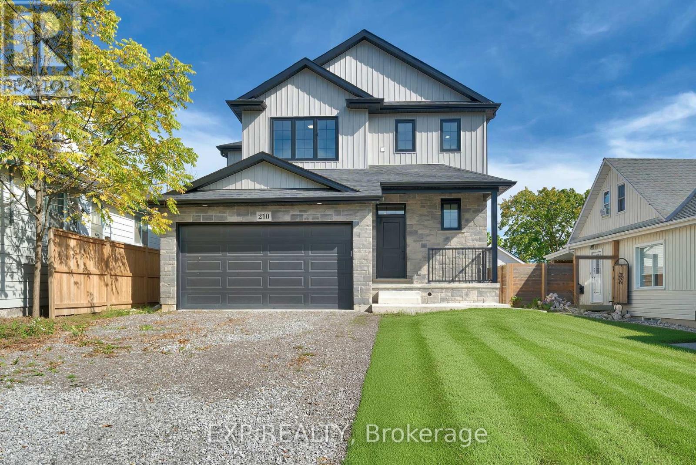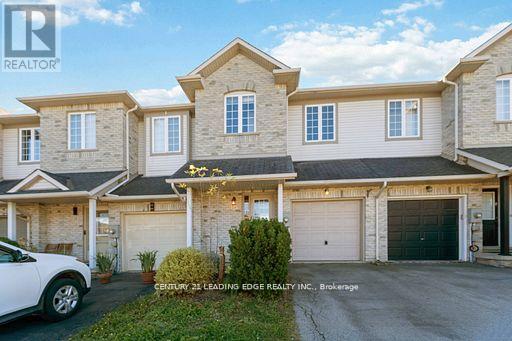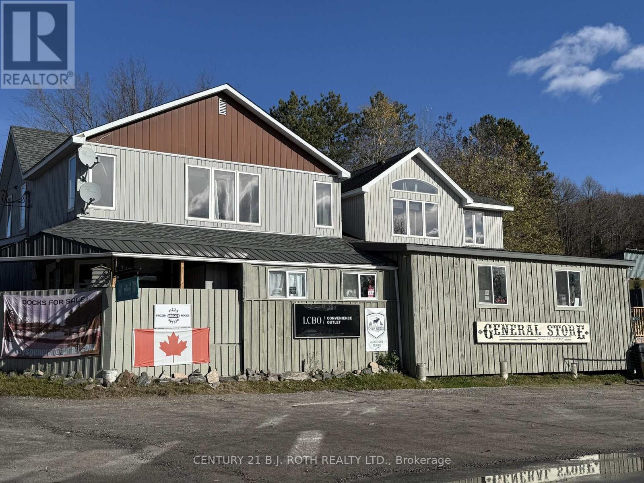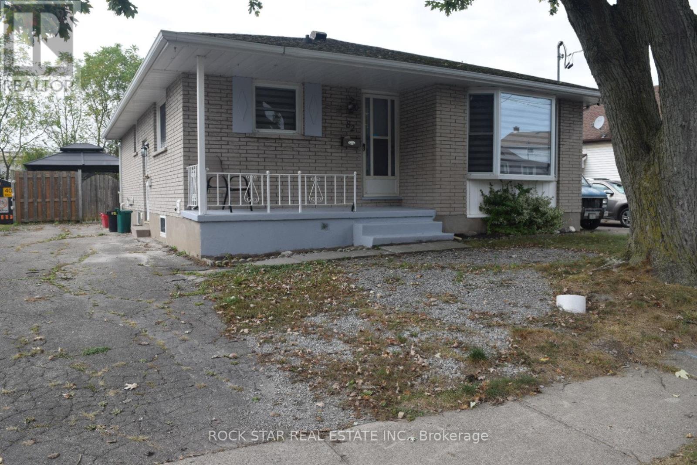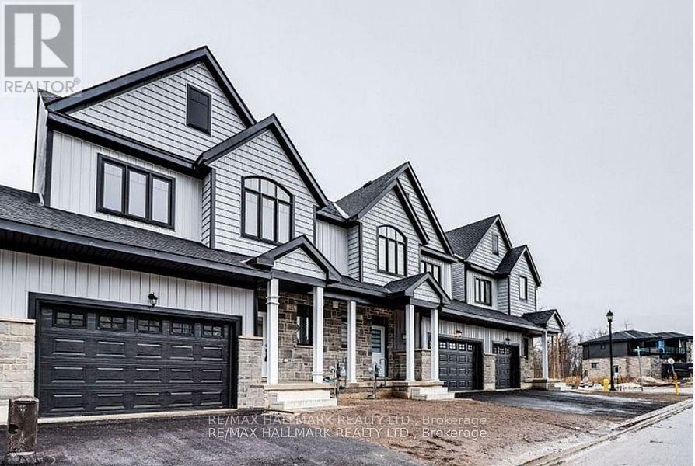1005 Silhouette Private
Ottawa, Ontario
This home is generously sized to accommodate an open-concept living space with private walk-out balcony, dining room, modern kitchen plus island, main floor powder room and a practical nook/tech station perfect for homework or WFH days!You can easily imagine yourself enjoying slow mornings on your balcony, sipping on a warm cup of coffee or tea, curled up with a book.(or endlessly scrolling your social feeds). Enjoy a quick bite to eat while sitting at your kitchen island before starting your day and host weekend gatherings with family and friends in a functional layout designed for entertaining! The upper-level features 2 spacious bedrooms, 2 full bathrooms, and second floor laundry! Conveniently located minutes from shopping, retail and the 416. (id:50886)
Exp Realty
Basement - 43 Maple Grove Avenue S
Richmond Hill, Ontario
1 Bathroom Basement apartment with kitchen in a prime location of Oak Ridges, Separate entrance to basement apt, shared laundry, 5 minutes walking distance to Food basic , no frills, , TTC, major banks , clinics , Dentists, Tim Horton , Starbucks , supermarkets and many other facilities (id:50886)
Homelife Eagle Realty Inc.
47 Lowe Boulevard
Newmarket, Ontario
The unit is around 500 sf and good for professional single. Very Clean and Renovated One Bedroom Unit On Main Floor , Walking Out To Backyard Directly. Very Bright With Fireplace. Newer Kitchen and Washroom , Newer Floor and Newer Windows. Newer Furnace and Air Conditioner. (id:50886)
Real One Realty Inc.
A217 - 241 Sea Ray Avenue
Innisfil, Ontario
Downsizing? Empty Nesters? Or simply seeking the ultimate resort lifestyle? Welcome to Friday Harbour! This rare 3-bedroom corner suite offers unobstructed breathtaking marina and Lake Simcoe views, with sun-filled southeast exposure from morning until sunset. The spacious, open-concept layout flows seamlessly to a large balcony-perfect for lounging, dining, or watching the boats drift by. Inside, no detail is overlooked: a stunning two-sided waterfall granite island anchors the chefs kitchen, ideal for entertaining or casual mornings alike. Premium upgrades include custom closet organizers, sleek mirrored sliding doors, and elegant finishes throughout. Beyond your door, Friday Harbour delivers a world-class lifestyle: stroll the vibrant boardwalk with boutique shops and restaurants, enjoy the beach and lakefront, tee off at The Nest championship golf course, or explore scenic nature trails. With year-round events and amenities, this is more than a home-its a destination. Come and experience all the amenities and resort lifestyle Friday Harbour has to offer! Don't Miss Out! (id:50886)
Sutton Group-Admiral Realty Inc.
1629 Corsal Court
Innisfil, Ontario
Price to sell!! Looking for your updated dream house in Innisfil ,brand New Never Lived In, (3648SqFt )Breaker Elevation B Home from Fern brook belly Shore community with lots of upgrades., 5 bedrooms + 4 washrooms ,10 feet Ceiling on Main floor +Den at main. Upgraded Kitchen with inbuilt stainless steel appliances, Quartz Counters, Centre Island for the breakfast Pot Light at main level . Updated fire place in the living room ,Primary Bedroom His & Hers Walk-in Closets & attached 5 pieces ensuite. Each Bedroom has attached ensuite on the second floor. All washrooms with quartz counter with standing shower in main suite.. Laundry room on second floor. Basement has cold room and more windows. Double car garage with 4 parking in driveway with entry from the garage into the house .Fantastic Location in a Growing Community within Minutes to Lake Simcoe, Parks & Beach Marina. (id:50886)
King Realty Inc.
201 King St Street E
Toronto, Ontario
Franchise Vape store for sale in Toronto right across from George Brown College on major intersection of King st & Jarvis st. Running successfully for last 1 year with good profit margins. Average monthly sales approx. $16000, growing every month. Low monthly rent of $3200 with low franchise royalty of $563. Turn key business for someone looking to replace their 9-5 job. Inventory is not included. Last 6 month financial statements available. (id:50886)
RE/MAX Realty Services Inc.
311 - 1720 Bayview Avenue
Toronto, Ontario
Welcome to Leaside Common, located in one of Toronto's most desirable neighbourhoods. Steps from the new Leaside LRT station, this 2-bedroom condo offers urban convenience surrounded by tree-lined streets, top schools, sports clubs, boutiques, cafés, and restaurants. Inside, you step into 9' exposed concrete ceilings, premium engineered hardwood floors, and floor-to-ceiling windows that fill the space with natural light. The Italian-inspired kitchen features custom cabinetry, soft-closing drawers, quartz countertops, and a full suite of Porter & Charles built-in appliances, including a gas cooktop and panelled refrigerator. Retreat to your ensuite bath with a frameless glass shower, rain shower head, porcelain tile, and quartz vanity. Enjoy outdoor living on your private balcony with water, gas and electrical connections.Smart-home features include keyless entry, a mobile resident app, and individually controlled HVAC with fresh-air ventilation. Building amenities include a 24-hour concierge, fitness studio, co-working lounge, outdoor lounge with BBQs, pet wash, and parcel management system. A perfect blend of sophistication, comfort, and community, Leaside living at its finest. (id:50886)
Keller Williams Co-Elevation Realty
210 Morton Street
Thorold, Ontario
Welcome to 210 Morton Street - a modern 3+1 bedroom, 3.5 bathroom home designed with style, function, and versatility in mind. From the curb, the mix of stone and vinyl facades, covered front porch, and double-car garage set the tone for what's inside. Step into the open-concept main floor where an oak staircase makes a striking first impression. Upgraded engineered hardwood runs throughout, tying together the dining and great room spaces with the high-end custom kitchen. Here you'll find quartz countertops, a separate island, and plenty of room to cook, entertain, and gather. Upstairs, the primary suite is a retreat of its own with a walk-in closet and spa-like ensuite featuring a glass and tile shower, freestanding tub, and double vanity. Two additional bedrooms share an upgraded bathroom, while an upper-level laundry adds everyday convenience. The lower level extends the home's appeal with a self-contained in-law suite. Complete with its own entry, kitchenette, laundry, and a separate side door, it's a great setup for multi-generational living or generating extra income. Less than 2 years old, this home is truly move-in ready. With low-maintenance landscaping and a central Thorold location, you'll have quick access to St. Catharines, Niagara Falls, and Welland. Whether you're looking to upsize, accommodate extended family, or ease your mortgage with a rental option, 210 Morton Street delivers it all with modern finishes, smart design, and a flexible layout. (id:50886)
Exp Realty
24 Whitefish Crescent
Hamilton, Ontario
Stunning Freehold 3 Bedrooms Town House, Open Concept Design Featuring Ceramic/Hardwood Floors, 2.5 Bathrooms, Granite Counters / Backsplash. Eat-In Kit, S/S Appliances, Walkout To Large Deck, Fully Fenced Landscaped Yard! Walking Distance To Lake Ontario , Oversized Single Garage With Inside Entry. Driveway Parking For 3 Cars. Close To Many Amenities! Must See! (id:50886)
Century 21 Leading Edge Realty Inc.
6950 Hwy. 534
Parry Sound Remote Area, Ontario
Opportunity Awaits! Nestled along Highway 534 in the scenic locale of Restoule, Ontario, Gerry's General Store presents a vibrant, full-service local hub with rich history and broad appeal. Live, Work and Play! You'll never need to leave your property! Live: in the lovely 3 Bedroom, 2 Bath 2,080 sq ft residential unit that comes complete with lovely outdoor space boasting large, recently replaced deck. Work: at your very own General Store that comes with a long-established and trusted presence in the community! Play: Step into your very own dream workshop. 60' x 40' with 16' ceiling height, it is a space where weekend projects, creative passions, and big ideas finally have room to come to life! 1,200 sq ft loft in the shop offers a wonderful flex space great for home gym, bar, lounge or art studio! If that wasn't enough to make you never want to leave, take in the breathtaking views of beautiful Commanda Lake across the road. You certainly don't want to miss this one! (id:50886)
Century 21 B.j. Roth Realty Ltd.
Lower - 82 Deere Street
Welland, Ontario
Updated Lower Unit In A Fully Separated, Legal Duplex Located In Welland's Prince Charles Neighbourhood Available For Rent Now. Features A Private Entrance, 3 Bedrooms (Rare For A Lower Unit!), 1 Full Bath, Plenty of Storage, Stainless Steel Kitchen Appliances, Breakfast Bar, Carpet Free, Separate Ensuite Laundry, 1 Parking Space, & So Much More. Conveniently Located Near All Amenities, This Home Has It All. Make It Yours In Time For The Holiday Season. Won't Last! (id:50886)
Rock Star Real Estate Inc.
81 - 151 Rosie Street
Blue Mountains, Ontario
Charming Furnished Townhome Across from Georgian Peaks Year-Round Retreat! Welcome to your perfec getaway! This beautifully furnished townhome offers a serene and spacious retreat in one of the most sought-after locations in The Blue Mountains. Nestled right by the lake and directly across from the Georgian Peaks Ski Club, it provides stunning views and convenient access to both summer and winter activities.Thoughtfully designed with care and comfort in mind, the home features a bright open-concept layout, high-end finishes, and stainless steel appliances, including a fridge, stove, and dishwasher. Enjoy breathtaking beach views from your backyard and take advantage of nearby outdoor attractions such as the Georgian Trail, Delphi Point Park, and the shores of Georgian Bay. Whether you are here for a summer escape or winter holiday, this location offers the best of both worlds. Just a 7-minute drive to Blue Mountain Village, you will have easy access to shops, dining, and year-round entertainment. A welcoming and tranquil space, perfect for making lasting memories. Annually rent is $3,500/month. Seasonal Rent is $25.000/season (id:50886)
RE/MAX Hallmark Realty Ltd.

