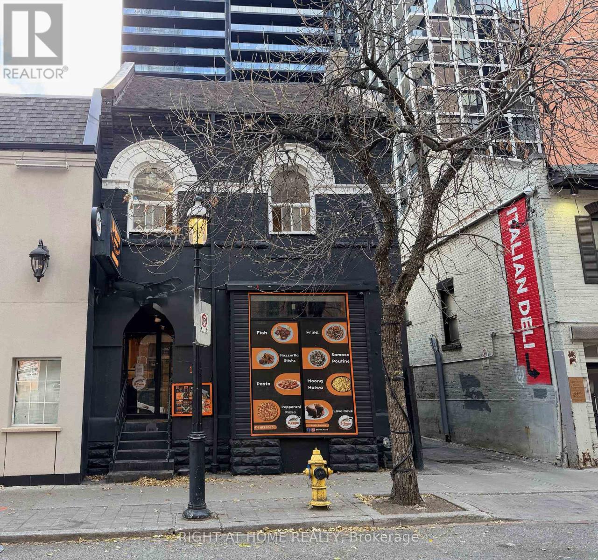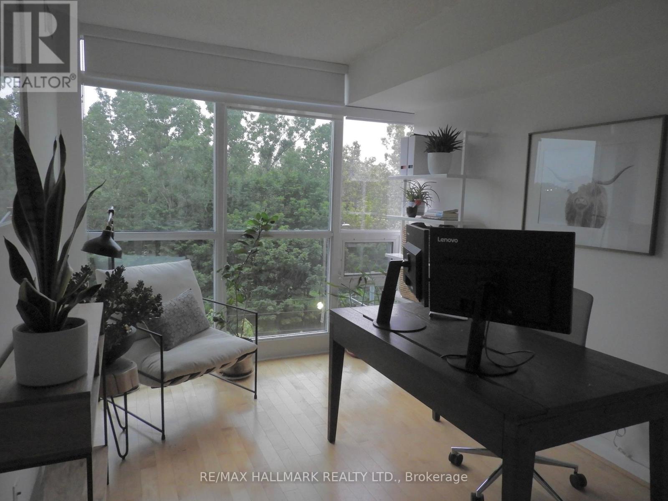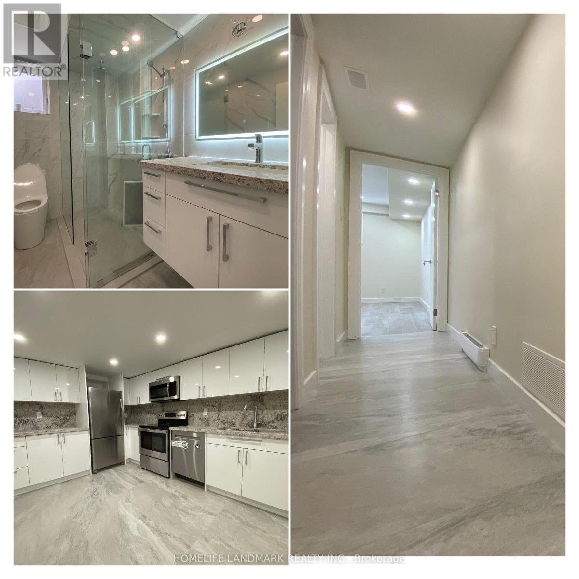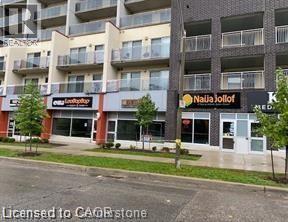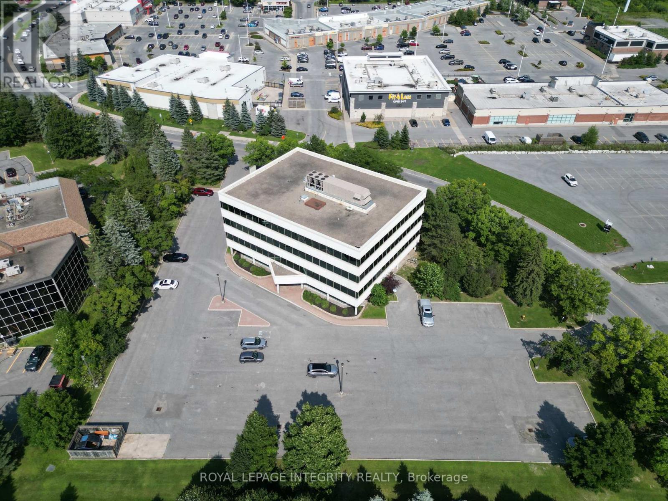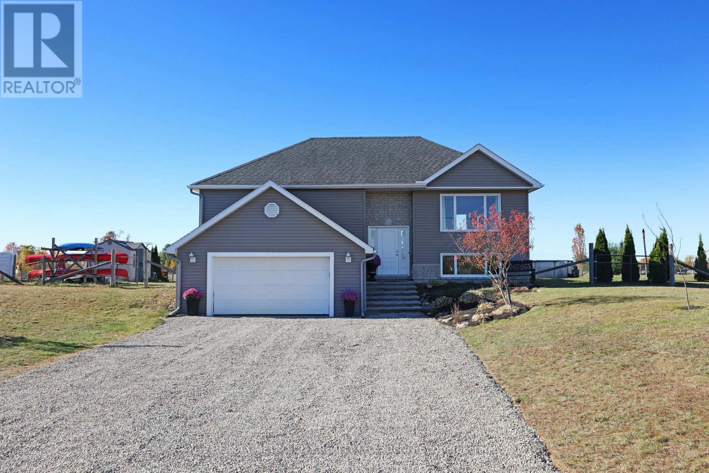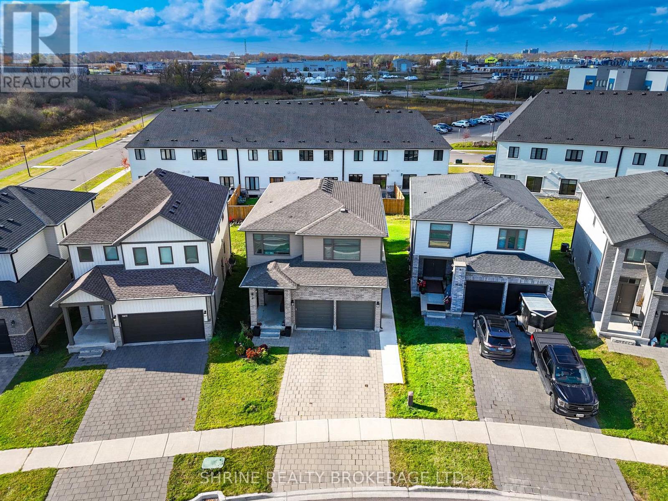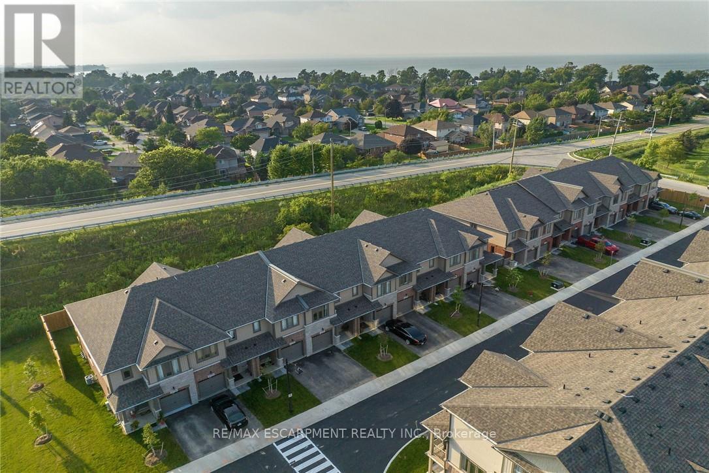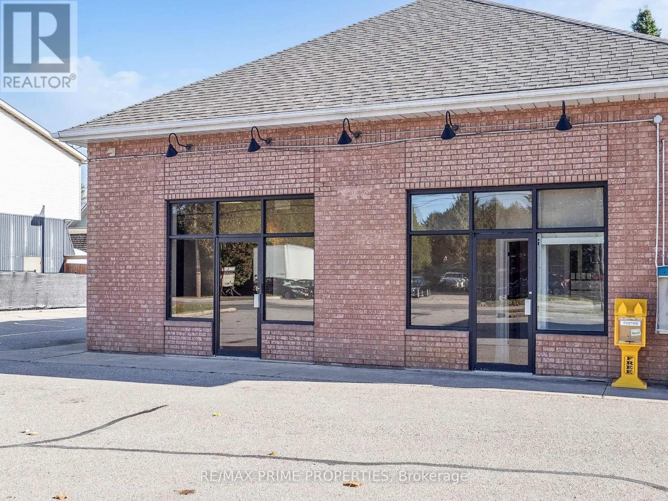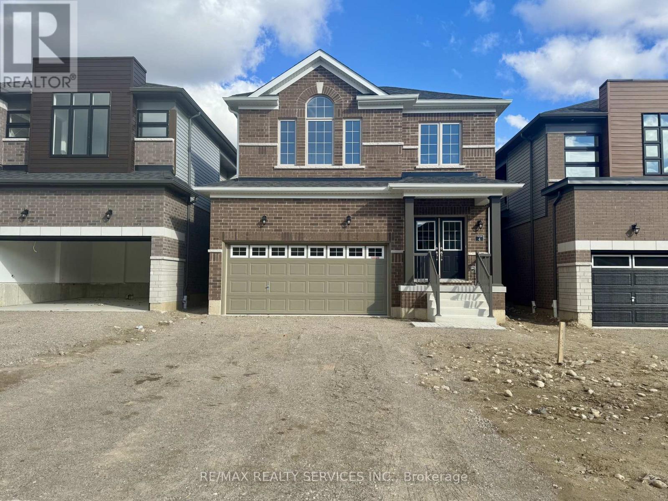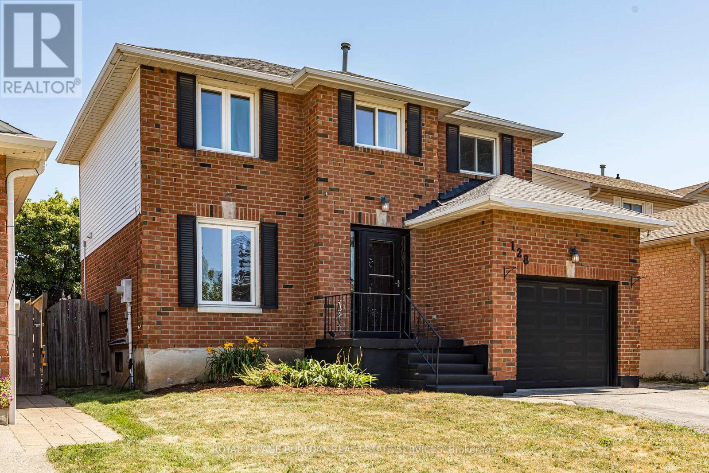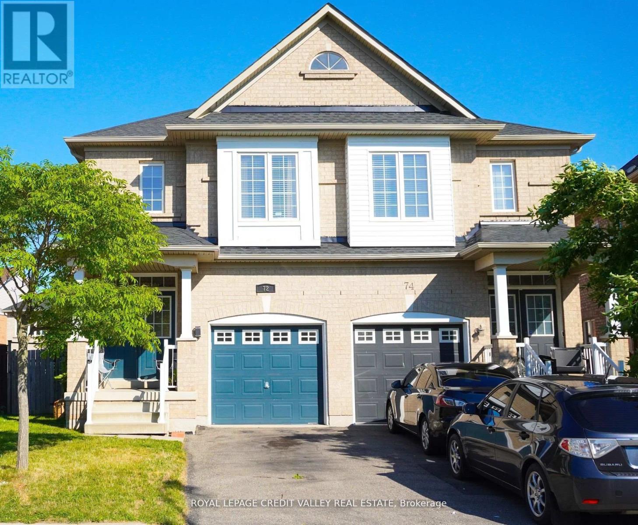13 Elm Street
Toronto, Ontario
Previously a Dine-in and Takeout restaurant. This location is in the heart of downtown, close to a major hotels, hospitals, Toronto Metropolitan University, Condo buildings, Dundas Square, Eaton Centre and steps from Yonge Street with lots of foot traffic. The space is fully equipped with a full 10' hood, 200amps of power, rear loading and plenty of storage space. (id:50886)
Right At Home Realty
410 - 219 Fort York Boulevard
Toronto, Ontario
Simply spectacular! This spacious south-facing 2-bedroom + den, 2-bathroom residence offers over 950 sq. ft. of bright, open-concept living. Overlooking the quiet parkette on Fleet Street, this suite provides a rare sense of privacy and tranquility in the heart of the city.Beautiful hardwood floors flow seamlessly throughout the living area, complementing the contemporary design. The expansive primary bedroom easily accommodates a king-size bed and features a 4-piece ensuite and a large walk-in closet with ample storage.The modern kitchen is equipped with full-size stainless steel appliances, and the unit includes in-suite laundry and an entryway closet for additional convenience. The generously sized second bedroom boasts floor-to-ceiling windows and a dedicated closet, while the den provides the perfect space for a home office or study area.Located in the boutique low-rise portion of the building (only 8 floors), this unit offers quick and reliable elevator access.Enjoy a full range of premium amenities, including 24-hour security, visitor parking, a fully equipped gym, indoor pool and jacuzzi, sauna, party and games rooms, plus a rooftop terrace with BBQs and another jacuzzi-perfect for entertaining or relaxing.With the 509 and 511 streetcar stops just steps from your door, you'll have direct connections to Union Station and Bathurst Station, making commuting a breeze. Steps from Coronation Park,Waterfront Trail,Trillium Park to the south with Garrison Commons-the Bentway to the north. Walking distance to Exhibition Place, BMO Field, Billy Bishop Airport, Liberty Village, Stackt Market, King/Queen West! (id:50886)
RE/MAX Hallmark Realty Ltd.
35 Robingrove Road
Toronto, Ontario
Stylishly Renovated Lower Unit in 2023 Near Bathurst/Finch/Steels Area. This unit provides a versatile living space with four rooms, featuring a full bedroom and a spacious multi-purpose room that can function as a second bedroom, living area, workspace, or studio. Its open layout and generous room sizes cater to those who Desire Comfort and Creativity, making it an excellent choice for professionals or couples who appreciate ample space and convenience. A Sleek And Modern Spacious, Open Concept Layout, Stunning Kitchen With Stainless Steel Appliances & Workstation Sink. Chic Bathroom With Glass Shower, In-Unit Laundry Facility, Separate Entrance. 1 Parking Space Is Included in the lease, on The Driveway. Walk to Grocery Stores, Synagogues, Schools, shops, and TTC. No Pet, No Smoke. Ontario Tenancy Agreement Required. (id:50886)
Homelife Landmark Realty Inc.
280 Lester Street Unit# 103
Waterloo, Ontario
Investors alert! Condo commercial unit for sale with tenant. Solid lease in place with great tenant. First year gross $ 4000/month and escalation of 200 per month/year. The unit is in a newer high-rise close to the University of Waterloo. Professionally finished with a handicapped washroom and separate office. Currently center for Cellphone and related accessories. 1200 sqft, ceiling spray painted finished floor. Current tenant has done a great set up. (id:50886)
Royal LePage Wolle Realty
310 - 135 Michael Cowpland Drive
Ottawa, Ontario
This bright and efficient third-floor office suite offers approximately 1,388 rentable square feet with direct access from the elevator lobby. Ideally situated at the entrance to the South Kanata Business Park, the property provides excellent visibility, easy access to major routes, and close proximity to a wide range of nearby amenities. The space features a flexible open-concept layout with a boardroom near the entrance, making it an ideal size for small to mid-sized professional teams seeking a modern and functional workspace. On-site surface parking is included at no additional charge, with a generous ratio of three spaces per 1,000 square feet, and common area washrooms are conveniently located on each floor. The net rent starts at $12.00 per square foot in the first year, with annual escalations, while operating costs-including all utilities-are estimated at a very reasonable $12.50 per square foot for the current year.For tenants requiring additional space, the adjacent 4,400 square foot suite (Unit 300) can also be leased together with this unit, providing up to 5,788 rentable square feet in total. This property offers an excellent opportunity for businesses seeking bright, cost-effective office space in a professional setting, surrounded by coffee shops, restaurants, and walking trails that support a balanced work environment. (id:50886)
Royal LePage Integrity Realty
2431 Eady Road
Horton, Ontario
Discover this charming split level family home located in a peaceful rural setting on ONE acre of land. Perfectly situated for commuters, with quick access to the highway and just a short drive to Renfrew for all your shopping and family needs. Enjoy easy access to area golf courses and scenic waterways for outdoor adventures. Built in 2011, with over 1000 square feet on the main floor, this home has been freshly painted throughout and features refinished hardwood floors throughout the home. The open-concept layout floods the space with natural light through large windows and offers two levels of comfortable living. The spacious kitchen boasts abundant counter and cupboard space, a large center island, and is perfect for family gatherings. The home includes four bedrooms, three on the main floor, each with ample space and a 4-piece ensuite in the primary bedroom. A 4-piece main bath serves the remaining bedrooms. The lower level offers a versatile recreation room, additional bedroom, family room, office area, laundry, and direct access to the attached large garage. Enjoy outdoor living with a fenced rear yard, above-ground pool, and a rear deck overlooking stunning sunsets. This property combines rural tranquility with modern comforts-an ideal retreat for family and outdoor enthusiasts. (id:50886)
RE/MAX Metro-City Realty Ltd. (Renfrew)
3719 Somerston Crescent
London South, Ontario
Welcome to this beautifully designed detached home offering an open-concept layout and 9-foot ceilings that create an airy, inviting atmosphere. The main floor showcases a bright living area with gleaming hardwood floors, complemented by a modern kitchen featuring granite countertops, a gas stove, elegant backsplash, under-cabinet lighting, a spacious island, and stylish tile flooring. The adjoining dining area opens directly to the backyard-perfect for family gatherings and entertaining. Upstairs, you'll find four generous bedrooms and two full bathrooms. The primary suite includes a walk-in closet and a luxurious 4-piece ensuite with granite finishes, while the remaining bedrooms share a well-appointed main bath, also with granite counters. The staircase features decorative iron pickets, adding a touch of sophistication. The professionally finished basement offers a legal separate entrance, ideal for an in-law suite, complete with a bedroom, full 3-piece bath with standing shower, and a modern kitchen. Conveniently located near Highways 401 & 402, hospitals, top-rated schools, shopping centres, and all essential amenities. (id:50886)
Shrine Realty Brokerage Ltd.
24 - 27 Rachel Drive
Hamilton, Ontario
Experience the best of lakeside living in this stunning END UNIT 2-storey Free hold townhouse, ideally located just a 2-minute walk from Lake Ontario and directly across from a scenic park. Built in 2022, this contemporary home boasts 1,580 sq ft of beautifully finished living space above grade, plus an additional 700 sq ft in the unfinished basement-perfect for a future rec room, home gym, or extra storage. Step through the welcoming foyer, complete with a coat closet, main-floor powder room, and direct access to the attached garage. The open-concept main level is finished with elegant wide plank vinyl flooring and showcases a sleek, modern kitchen that flows seamlessly into a bright and spacious family room. Large sliding glass doors lead out to your private backyard with no rear neighbors, offering the ideal space for outdoor entertaining or quiet relaxation. Upstairs, the generous primary suite features a walk-in closet and a stylish 3-piece ensuite. Two additional bedrooms, a full 4-piece bathroom, and a convenient upstairs laundry room complete the second floor-offering comfort and functionality for the whole family. Nestled in a quiet, family-friendly neighborhood, this home is just steps from the lake, scenic trails, parks, and all essential amenities. Whether you're starting a new chapter or looking for a peaceful retreat by the water, this nearly-new home is the one you've been waiting for. (id:50886)
RE/MAX Escarpment Realty Inc.
3-295 Alma Street N
Guelph/eramosa, Ontario
Prime commercial retail/ professional office space for Lease in High-Traffic Rockwood Location next to Petro Canada. Thoughtfully designed for functionality and comfort, this property is ideal for retail, medical, legal, wellness, financial, franchise or other professional practices seeking a bright, spacious, polished and versatile setting. Property Highlights: 7 private offices, perfect for individual practitioners or team members. An additional large boardroom ideal for client meetings, team collaboration, or training sessions. Welcoming reception and hallway area designed to create a professional first impression. 2 bathrooms for staff and client convenience. A kitchen space providing comfort and practicality for staff breaks or light meal prep. Additional 8' x 35' mezzanine excellent for extra storage or flexible workspace options. Ample on-site parking included in the lease, ensuring easy access for staff and clients alike. Situated in a high-visibility, easily accessible area, this space ensures consistent exposure and convenience for your clients. The current layout (can be modified) supports a variety of commercial retail or professional uses, including doctors, lawyers, physiotherapists, massage therapists, accountants, consultants, and more. Bring your business to a space that reflects your professionalism and offers room to grow-with the added convenience of plentiful parking for you and your visitors. (id:50886)
RE/MAX Prime Properties
4 Gilham Way
Brant, Ontario
Stunning Ravine Lot! Welcome to this Brand New, Never Lived In 3+1 Bedroom, 3 Washroom Home in the Beautiful and Fast-Growing Community of Paris, Ontario! Offering Nearly 2400 Sqft of Modern Living Space, this home is perfect for families looking for comfort, style, and convenience.Situated on an Extra Deep 35 x 147 Ft Lot Backing onto a Ravine - enjoy privacy, serene views, and the luxury of no rear neighbours! The home features a Double Car Garage and a thoughtful floorplan designed for modern living.The open-concept main level boasts a bright living and dining area, a contemporary kitchen with brand new appliances. On the second floor, you'll find a Huge Media/Family Room - ideal for movie nights, a playroom, or a home office. The spacious bedrooms include a primary suite with a walk-in closet and 4-piece ensuite with 2 other generous size rooms. (Brand new appliances will be installed before moving) (id:50886)
RE/MAX Realty Services Inc.
128 Brian Boulevard
Hamilton, Ontario
Welcome to 128 Brian Boulevard, Waterdown - Your Dream Home Awaits! Discover this beautifully maintained, move-in-ready residence nestled in one of Waterdown's most sought-after, mature neighborhoods, Waterdown West. This charming home offers 1,610 square feet of thoughtfully designed living space, featuring 4 spacious bedrooms and 3 modern bathrooms - perfect for families and entertaining alike. Step inside to a bright and airy atmosphere with a stunning, massive dining room bathed in natural light, complete with a cozy fireplace mantel that creates a warm, inviting ambiance for gatherings. The large living room provides ample space for relaxing with loved ones or hosting guests. Enjoy the convenience of a finished basement, with an additional bedroom, bathroom and office, withe loads of extra space ideal for a home theater, gym, or additional recreational area. The home boasts numerous updates throughout, reflecting care and attention to detail, ensuring comfort and peace of mind. Backing directly onto a school, this location offers unmatched convenience and tranquility, with lush greenery and a peaceful setting. Whether you're looking for a family-friendly community or a stylish space to call home, 128 Brian Boulevard combines all the essentials with exceptional updates and an unbeatable location. Don't miss your chance to own this outstanding property in Waterdown's premier neighborhood. Schedule your private showing today! (id:50886)
Royal LePage Burloak Real Estate Services
72 Kilrea Way
Brampton, Ontario
Excellent Location, Few Steps to Mount Pleasant GO Station. Beautiful Semi- Detached house in the most desired Credit Valley Area of Brampton. Main Intersection is Bovaird Dr. W and Mississauga Road. This beautifully well maintained semi-detached, house offers 3 Spacious Bedrooms and 3 washrooms with a huge Backyard .The kitchen is perfect with cozy Dining Area, new Appliances and not to forget convenient walkout to the private deck, backyard, ideal for outdoor gatherings, barbecues, or simply enjoying a peaceful morning coffee. A very spacious Master bedroom and En-suite with oversize tub and standing shower and a large closet. Basement is not included in the lease. Close To All Amenities, Park, Schools, Plaza, Transportation!!!!! (id:50886)
Royal LePage Credit Valley Real Estate

