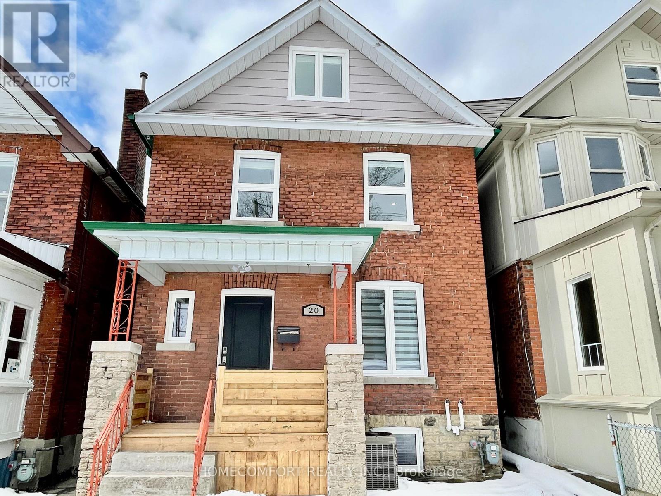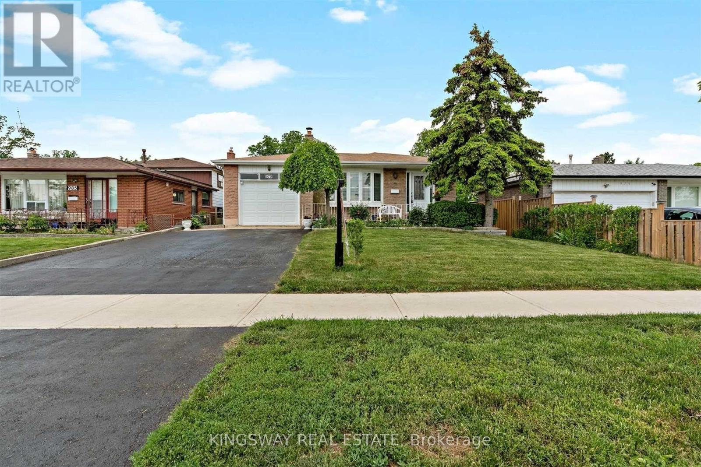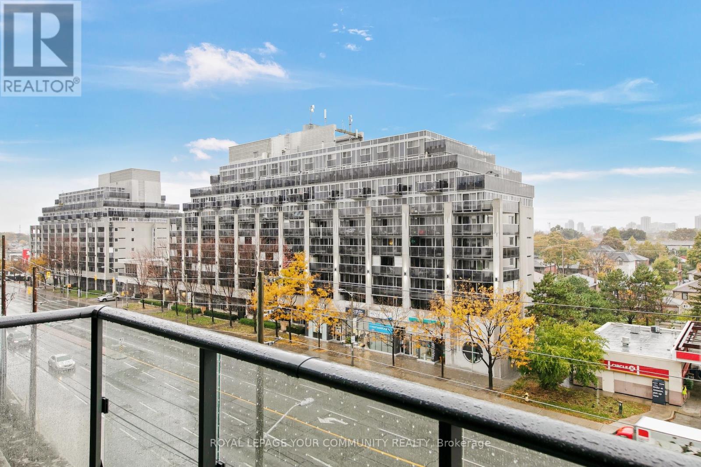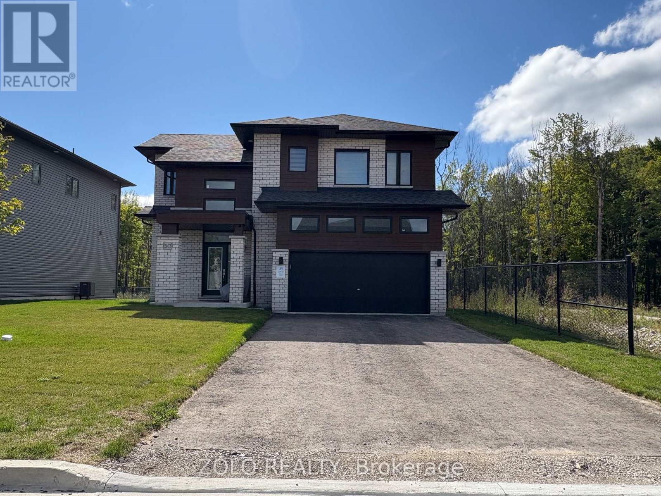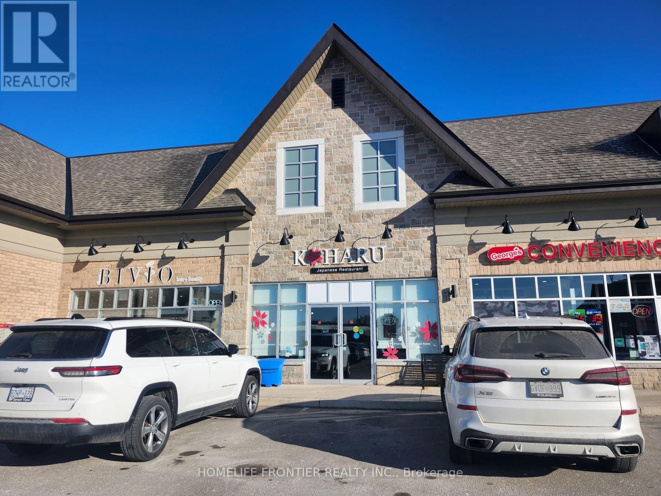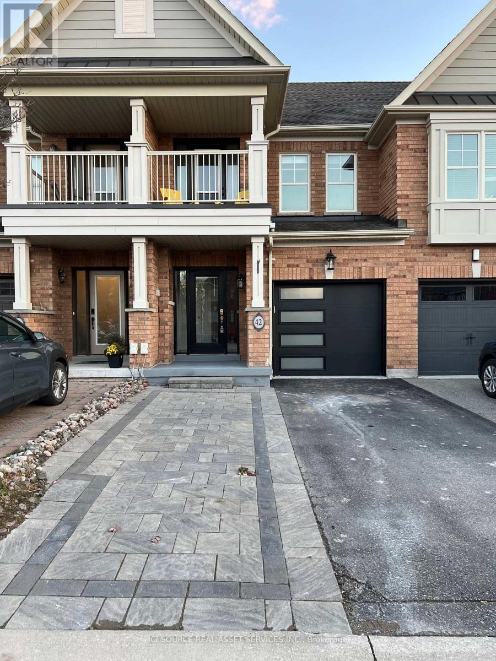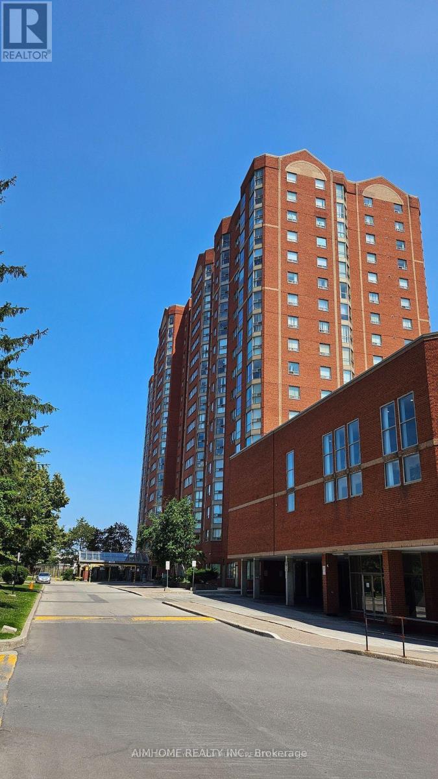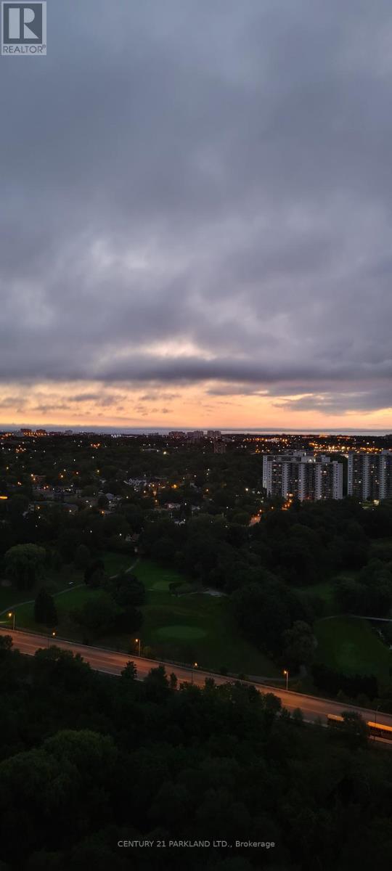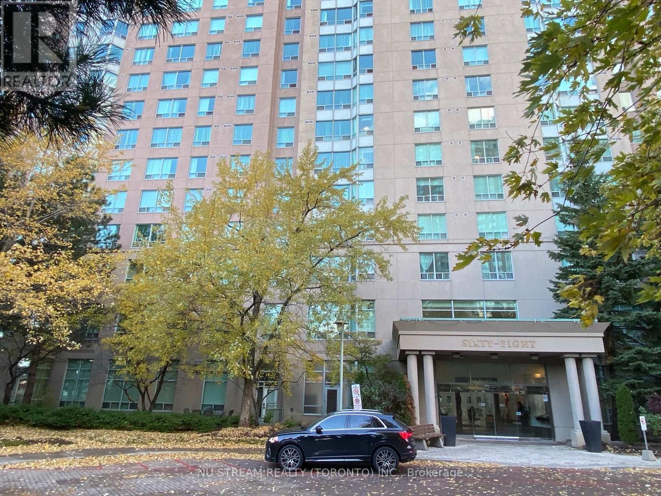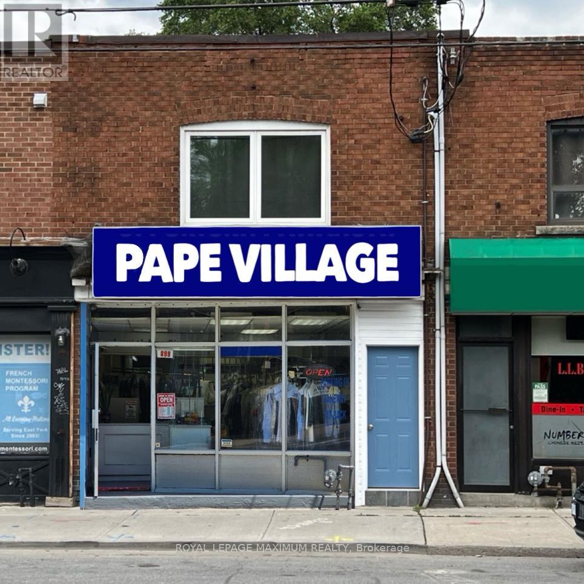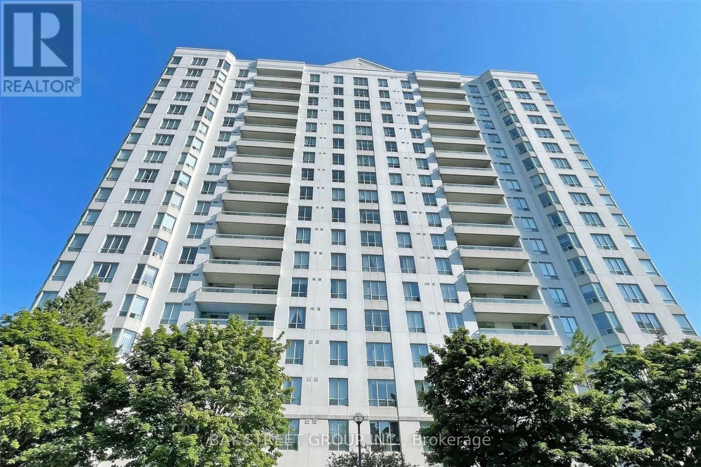Upper - 20 St Clair Gardens
Toronto, Ontario
Totally Renovated 3 Bedroom Upper Floor Apartment On The 2nd And 3rd Floor Of House At The Heart Of Corso Italia! Modern Kitchen With Granite Countertop, Brand New Stainless Steel Appliances. Laundry In The Unit, Separate Entrance. Steps To Schools, Private Schools, Streetcar And Ttc Bus Transit, Shops & Great Restaurants. Must see! (id:50886)
Homecomfort Realty Inc.
979 Forestwood Drive
Mississauga, Ontario
Welcome Home to This Beautifully Updated 3+2 Bedroom Bungalow in the Desirable Community of Erindale! Featuring a stunning renovated kitchen and spacious living and dining areas, this home offers plenty of room for comfortable family living. Step past the charming sunroom - a perfect spot to relax - and discover the impressive in-law suite, complete with two generously sized bedrooms, a full kitchen, bathroom, and large living area. The exterior is elegantly landscaped, providing exceptional curb appeal. Move in and make this wonderful home your own! (id:50886)
Kingsway Real Estate
405 - 1007 The Queensway
Toronto, Ontario
Welcome to VERGE East by RioCan Living, an iconic new condo community at Islington and The Queensway. This modern residence offers a boutique hotel inspired lobby, concierge service, luxury amenities and thoughtfully designed suites with floor to ceiling windows, premium finishes, quartz countertops, designer kitchen cabinetry and 9 foot ceilings. VERGE is surrounded by convenient lifestyle access including Sherway Gardens, top restaurants, shopping and everyday essentials. Transit connectivity is exceptional with quick access to the Gardiner Expressway, Highway 427 and direct route to Islington Subway Station. Experience refined urban living in one of Etobicoke's fastest growing corridors. Premium builder, prime location. Ideal for professionals seeking sophisticated urban living (id:50886)
Royal LePage Your Community Realty
3163 Searidge Street
Severn, Ontario
1 Year build house, Nestled on a 59 ft frontage corner lot adjoined and backing onto tranquil ravine and pond in Severn, just minutes from Orillia, Experience the ultimate in lakeside living with this captivating 4-bedroom 3 bathroom detached house, This 2434 sq ft beauty boasts 9ft ceilings on main floor, with a gas fire place in great room, This home is a haven for outdoor enthusiasts. Enjoy stand-up paddleboarding, canoeing, boating, or jet skiing in the warmer months, and skiing, ice fishing, and snowmobiling in winter. As a member of Serenity Bay, gain exclusive access to a private lake club on Lake Couchiching, complete with a 1-acre lakefront, trails, picnic areas. This isn't just a home, It's a sanctuary offering comfort, style, and unparalleled natural beauty. Your dream lifestyle awaits! (id:50886)
Zolo Realty
A5 - 50 Dr Kay Drive S
King, Ontario
Golden opportunity to own and operate a well-established/well-advertised Modern retail mixed plaza with plenty of parking and easy in/out access for the customers. its a chance to invest in a thriving location with endless possibilities. this space can accommodate your vision. Don't miss out this exclusive opportunity, rarely comes once in a life time. Great opportunity for investors, Tenant occupied currently rented for $3,400/Month and potential for much more! OPPORTUNITY KNOCKS, Attention Investors and End Users! This Uniquely Rare Zoned Property This Exceptional Opportunity To Own This Property In The Heart Of Schomberg. Newer Plaza With Great Mix & High Traffic Count! Surrounding Anchor Tenants Include LCBO, Tim Hortons,Mcdonalds, Petro Canada, Foodland, Exposure From Hwy 27 & Hwy 9, Residential Areas In Close Proximity. (id:50886)
Homelife Frontier Realty Inc.
42 Southeast Pass
Whitchurch-Stouffville, Ontario
3 Bedroom Townhouse 2.5 Bathrooms, located just off Millard Street and Hwy 48. Newly Renovated with finished basement, walkout balcony on second floor and interlocking and deck in the back yard. No carpets throughout and bright LED lighting *For Additional Property Details Click The Brochure Icon Below* (id:50886)
Ici Source Real Asset Services Inc.
205 Boardwalk Unit# 3
Kitchener, Ontario
Exceptional opportunity to own a well-established and highly profitable BarBURRITO franchise located at 205 The Boardwalk, Kitchener. Operating successfully for over 10 years, this location is situated in one of the busiest shopping centres and major transit hubs in the region, with heavy foot traffic and excellent visibility. The unit offers approximately 1,461 sq. ft. with seating for 26 guests, two full washrooms, and an 8 ft commercial hood. Generating sales of approximately $750,000+ annually, with approximately 70% of sales from walk-in customers, this business is consistently profitable with low food costs and efficient systems already in place, making it easy to manage. Recognized as one of the busiest BarBURRITO locations across Kitchener surrounding areas, this turnkey operation is ideal for both owner-operators and investors seeking a proven franchise opportunity with strong returns. Financing can be arranged for qualified buyers, and all financials are available for serious buyers upon request. (id:50886)
Century 21 Right Time Real Estate Inc.
1503 - 2466 Eglinton Avenue E
Toronto, Ontario
1033 sq ft, bright, spacious 2-bedroom, 2-bathroom suite on the 15th floor OF Rainbow Village II Condos: Located at 2466 Eglinton Ave E. a well-maintained, well-managed building in a family-friendly neighborhood. This nicely and functionally laid-out suite features a generous primary bedroom with an ensuite, walk-in closet, access to the solarium, a second comfortable bedroom, a functional kitchen, and a combined living and dining area. Large windows throughout fill the space with abundant natural light, and a solarium is also suitable for a home office. A convenience ensuite laundry, an in-suite storage room, owned parking (on P2 near entrance), and an exclusive-use locker (on P2). All utilities are included in the maintenance fees. Ideally situated close to schools, parks, shopping, and transit (Kennedy Station is a short walk across the building), this home offers the perfect blend of comfort, convenience, and community, perfect for families, professionals, or anyone looking to enjoy quality living in a vibrant area. Building Amenities: Gym, Outdoor play area, ball court, indoor swimming pool, Sauna, squash court, party room, On-site daycare, visitor parking. It is close to several schools, including Glen Ravine Junior Public School, Walter Perry Junior Public School, and Lord Roberts Junior Public School. The location is also near Kennedy Station, providing easy access to public transit. (id:50886)
Aimhome Realty Inc.
1102 - 3 Massey Square
Toronto, Ontario
On Subway Line - 20 Minutes to Downtown & 10 Minutes to Beaches - Sunny, Spacious, Unobstructed East View, Surrounded By Nothing But Parkland/Bike Trails (School, Daycare, Doctor, Dentist, & Pharmacy ALL Located In The Complex). 24/7 Security, In-House Management & Maintenance Staff. $$$ MULTI-MILLION DOLLAR RECREATION CENTER, with Free Membership. UNDERGROUND PARKING AVAILABLE UPON REQUEST AT ADDITIONAL COST. (id:50886)
Century 21 Parkland Ltd.
1729 - 68 Corporate Drive
Toronto, Ontario
Welcome to this Tridel Luxury Condo, well-designed 2+1 bedroom suite featuring a spacious solarium that can be used as a third room, home office, or cozy relaxation area, unobstructed east-facing views. Lots visitor parking, underground parking. Located just steps to Scarborough Town Centre, with TTC at your doorstep and easy access to Highway 401. Supermarkets, Shops and Restaurants. Enjoy resort-style amenities: indoor and outdoor pools, gym, sauna, bowling alley, tennis & squash courts, party room, study room, Library, Cafe, BBQ terrace, guest suites, and 24-hour concierge. Don't miss this opportunity to own in one of Scarborough's most desirable communities! (id:50886)
Nu Stream Realty (Toronto) Inc.
899 Pape Avenue
Toronto, Ontario
Seeking excellent value in a mixed-use investment in the heart of the thriving Pape Village? Read on! Benefitting from prime foot-traffic, 899 Pape is located in a highly visible corridor with strong neighbourhood support, ready to welcome its next successful retail, service, or creative enterprise. The rear driveway has been newly paved and is 2 cars wide, providing dedicated owner/staff parking or essential customer convenience. An important, extra-wide 6-foot shipping/receiving door at the rear makes inventory handling, stock delivery, and larger equipment transfer easy. The recently renovated second floor offers a true escape from the retail bustle: The huge, clean & bright 2BR, 1WR apartment is move-in ready. Enhanced by a skylight, providing natural light and a residential feel. Separate front and rear entrances are convenient and provide privacy for the owner/operator. It can also offer potential for a fully self-contained rental unit to generate passive income. Owner/operators can eliminate their commute, by living upstairs in a comfortable, recently renovated suite while operating their business out of a highly visible, prime commercial storefront. While local transit construction is currently underway, this site is strategically positioned for long-term appreciation tied to major infrastructure upgrades in the area. Invest now and reap the benefits of enhanced accessibility and sustained community growth. Enjoy flexible occupancy to align seamlessly with your transition or business launch timeline. (id:50886)
Royal LePage Maximum Realty
Ph12 - 2628 Mccowan Road
Toronto, Ontario
Client RemarksGorgeous Penthouse Unit With Beautiful West/South View* Rarely Available* Featuring 9'Ceilings*Open Functional Layout* W/ 2 Bdrms & 2 Full Bthrms*Upgraded Kitchen* W/ Granite Ctr Top* S/S Appliances* Ensuite Laundry* Laminate Throughout* Blinds In All Rooms* Renovated Bthrms W/ Granite Tile & Ctr Tops* Closet Organizer In Master Bdrm* Freshly Painted! Amenities, Walk To Ttc. Welcome To Chartwell Place! (id:50886)
Bay Street Group Inc.

