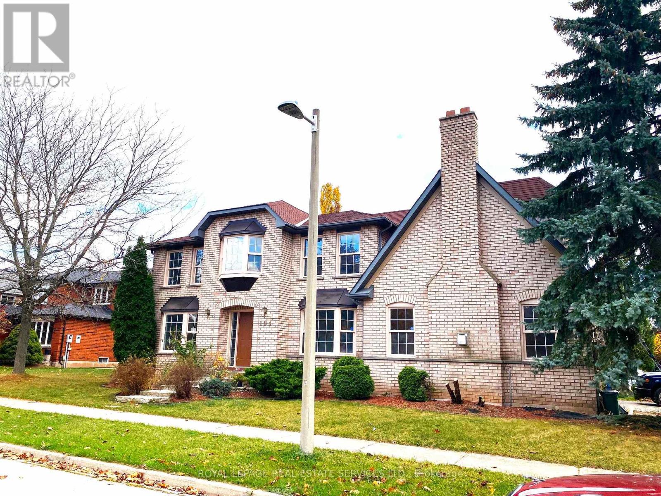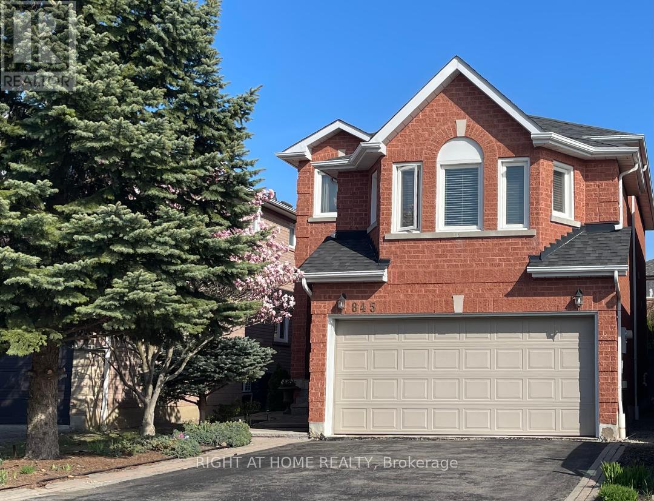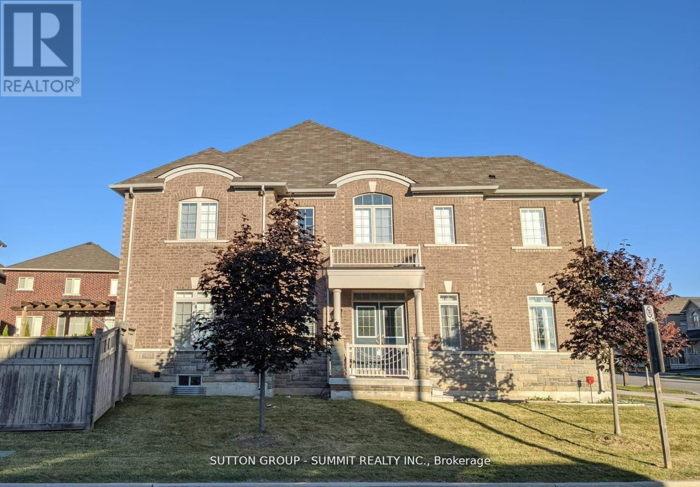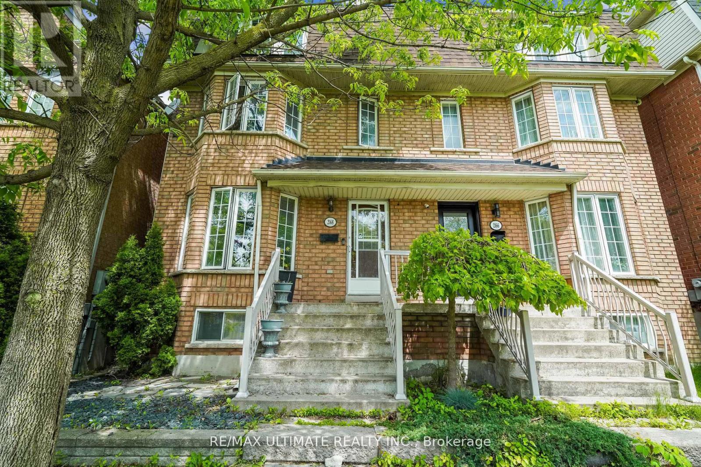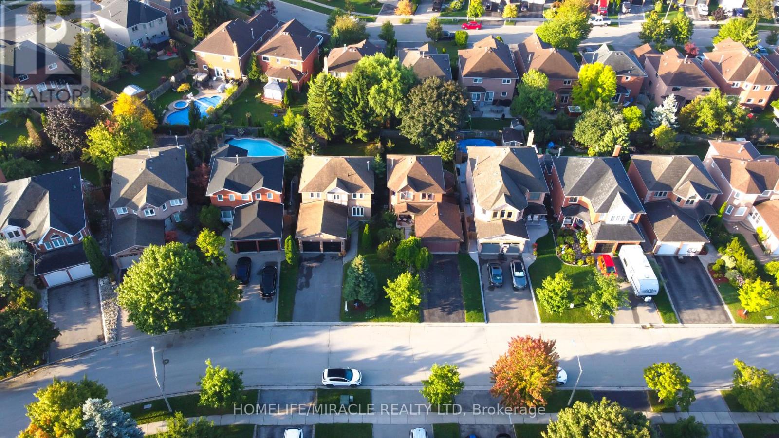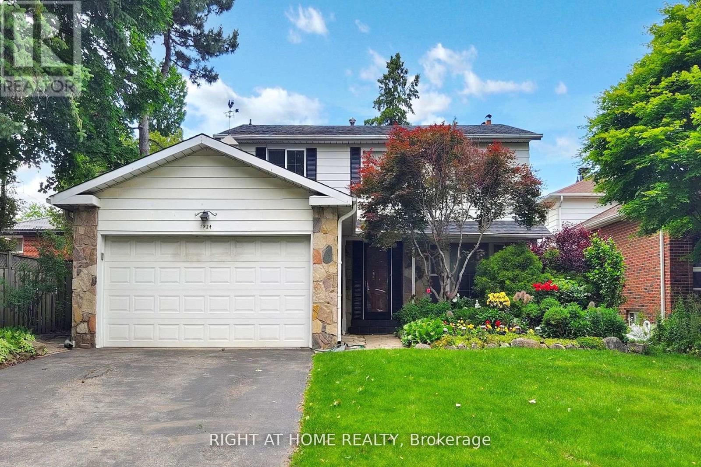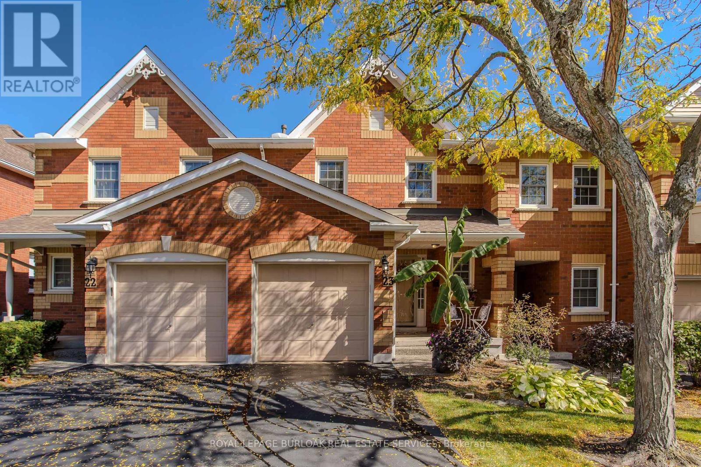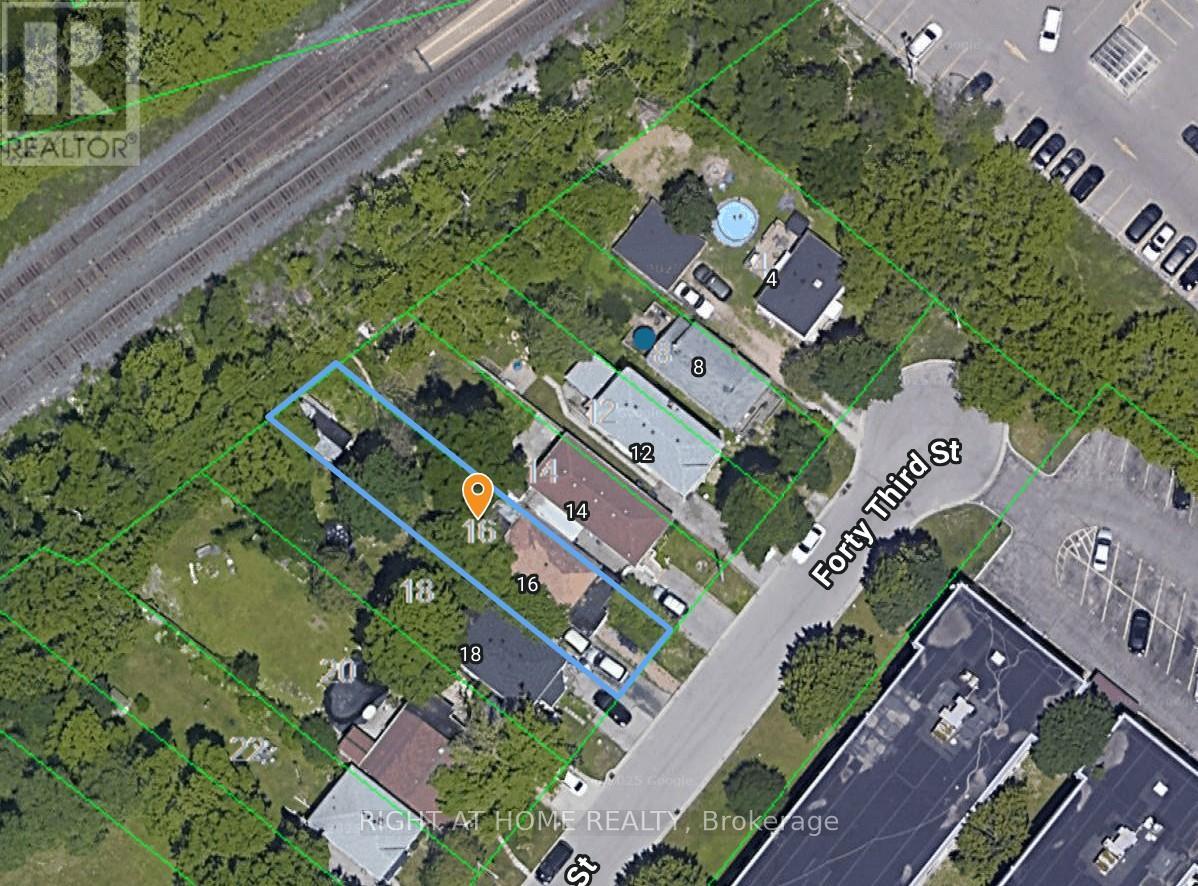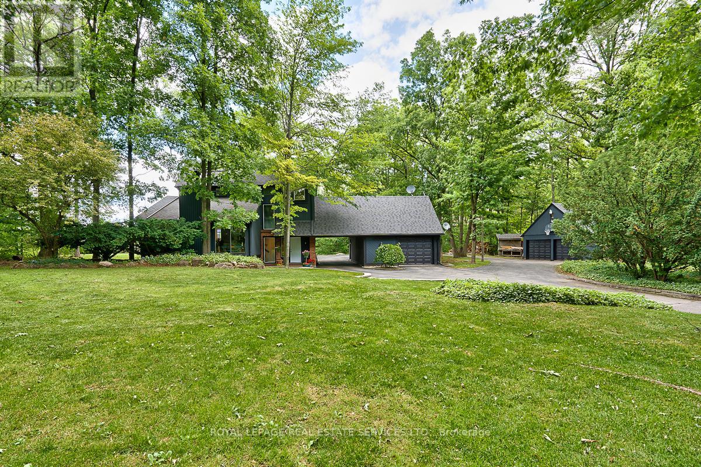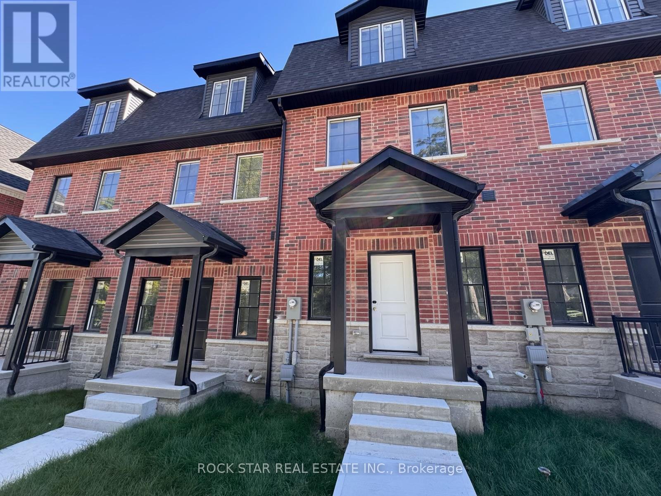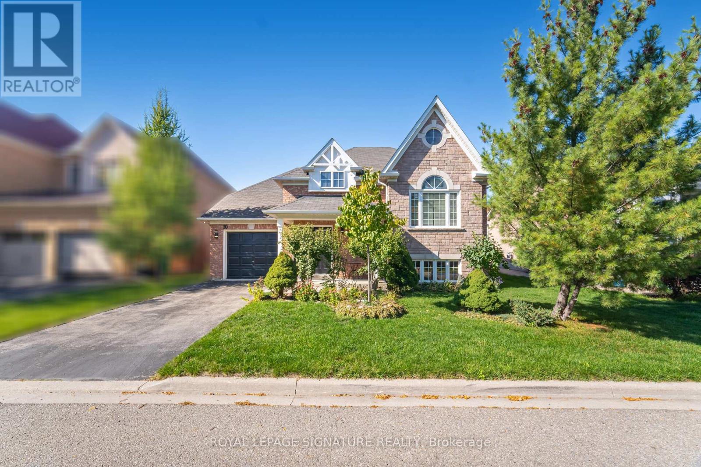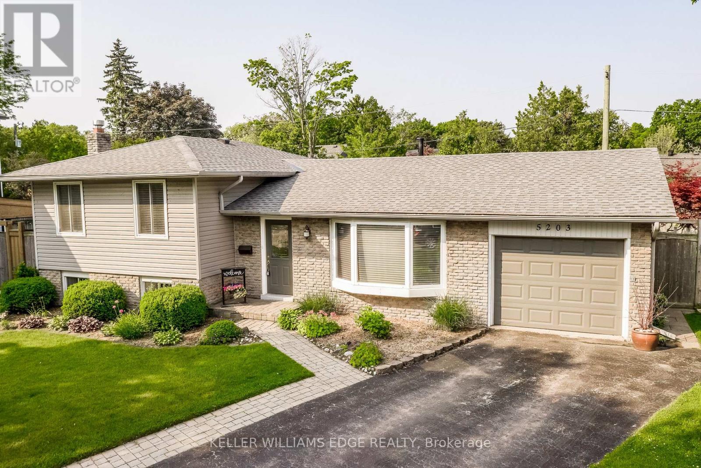104 Inverhuron Trail
Oakville, Ontario
Beautiful Corner 5 bedroom family home over 3000 sqft in River Oaks community. This large home has 5 expansive bedrooms on 2nd level plus additional bedroom/office on main floor. 2 full baths plus one half bath on bedroom levels with powder room on main floor. Bathed in natural light and plenty of privacy, this home boasts many updates including brand new hardwood style flooring on all levels, newly painted. This home has a fantastic layout with separate living, dining and family rooms. Walkout to backyard from kitchen/breakfast area. Flexible lease commencement. Few minutes from highway, amenities and Rec. Centre and great school district! (id:50886)
Royal LePage Real Estate Services Ltd.
845 Mays Crescent
Mississauga, Ontario
Gorgeous Detached 3 Bedroom 2 Storey in Sought After Area & Street. Minutes to Heartland Town Centre & Hwy 401, Schools And Parks. 2,006 Sqft above grand plus 720 Sqft basement (with a rough-in ready for a washroom). This Detached House Is The Perfect Place To Call Home. It features a huge family room with a gas fireplace, a combined living and dining space, an eat-in kitchen with SS appliances, a quartz countertop, and a walk-to-deck. Master Bedroom With 4 Pc Ensuite and W/I Closet. All hardwood floors throughout. Upgraded bathroom, light fixtures. The two-car garage has access from inside and a possible separate door from the basement to the outside, and a fully fenced, good-sized south-facing backyard. Take advantage of this one, which is ideal for a growing family. (id:50886)
Right At Home Realty
5456 Oscar Peterson Boulevard
Mississauga, Ontario
Welcome to this stunning detached 4-bedroom, 4-bathroom luxury home in the heart of highly sought-after Churchill Meadows, one of Mississaugas most vibrant and family-friendly communities. Thoughtfully designed and impeccably maintained, this residence offers a perfect blend of elegance, functionality, and comfort for todays modern family. The main floor features hardwood throughout and a bright, open-concept layout an chored by a chef-inspired kitchen with premium appliances, ample cabinetry, a spacious island, and sleek finishes seamlessly connected to the family room with a cozy gas fireplace, ideal for entertaining or relaxing. A formal dining and living area provide additional space for special occasions, and a stylish 2-piece powder room completes the level. Upstairs boasts four generous bedrooms including a serene primary retreat with a spa-like ensuite, and uniquely offers three full bathrooms on the second floor, providing exceptional convenience and privacy for every member of the household. The fully finished basement with a separate entrance expands the living space even further, featuring a modern kitchenette, a 3-piece bathroom, and a large living area perfect for an in-law or nanny suite, home office, or recreational space. Enjoy the outdoors in your private backyard accessed through a walk-out from the family area, ideal for summer barbecues, gardening, or simply unwinding after a busy day. Set in a prime location close to top-rated schools, parks, shopping, and major highways, this home is the perfect place for a growing family to live, grow, and thrive in comfort and style. (id:50886)
Sutton Group - Summit Realty Inc.
2168 St. Clair Avenue W
Toronto, Ontario
Fantastic Semi-Detached Home in the Junction. Offering 1,600 square feet plus basement of spacious living in the heart of the vibrant Junction neighborhood. With its charming features, and convenient location, this property is an ideal choice for families and /or professionals. Large home with 3+1 bedrooms, 3 1/2 washrooms, complete with finished basement with laundry, wet bar, and fireplace on feature wall. Large family room on 2nd floor can also be a great office or work area. Oak stairs and banister. Large eat-in kitchen with walkout to awesome patio ideal for BBQ's or relaxation. Garden area. Single car garage plus additional spot next to it accessed via laneway. Current tenant pays $2670 + utilities including water on a month to month basis and is willing to stay if Buyer is interested. Walk to shopping, Junction's famous restaurants and cafes, TTC at door step, etc...Don't miss this opportunity! (id:50886)
RE/MAX Ultimate Realty Inc.
27 Killaloe Crescent
Halton Hills, Ontario
Welcome to this well-maintained and spacious 1700 sq. ft. home with a fully finished basement, situated on a premium lot with a large, mature, fully fenced backyard. Updated with six newer windows (2020), fresh paint (2025), kitchen upgrades (2025), and new stair carpeting (2025), it features a bright open-concept living/dining area, a cozy family room with gas fireplace, and an eat-in kitchen with island and walkout to a private deck. The main floor offers convenient laundry with garage access, while upstairs the oversized primary bedroom includes a walk-in closet and 4-piece ensuite. The finished basement provides a kitchen, bedroom, study, rec room, 3-piece bath, and cold cellar perfect for extended family or an in-law suite. With a storage shed, parking for four, and a location close to schools, parks, the Gellert Community Centre, trails, and shopping, this home combines space, comfort, and convenience in a family-friendly neighborhood. (id:50886)
Homelife/miracle Realty Ltd
1924 Steepbank Crescent
Mississauga, Ontario
Location, location, location - in the prestigious Applewood community of Mississauga East, right on the border of Toronto. Schools, sports facilities, shopping, places of worship. Living total spaces around 3,000 sq ft. Amazing walking and bike trails, Markland Woods golf club on the other side of the road. Set on a beautiful 60 x 113.91 Feet lot, this 4 Bedroom, 3 bathroom home offers the perfect blend of both indoor and outdoor space, in a close-knit community known for its schools and green space. Upon entrance you'll be greeted by warm hardwood floors that create a cozy and inviting atmosphere throughout. The main floor boasts a formal dining room, a separate living room with serene views of a professionally landscaped garden, an eat-in kitchen and charming family room. Double garage, 3 parking in driveway, total 5 parking! Very desirable street minutes to schools, parks, golf course, Sherway Gardens, minutes to hwy 427, Pearson Airport and more! Bring your designer to add your personal touches! This home is not just a residence; it's an investment in a lifestyle. Etobicoke Centennial sports facilities - 5 minutes drive. Easy access 2mins drive to 427 highway and very close Pearson Airport. The master bedroom with an extra-large walk-in closet looking extra room with window. (id:50886)
Right At Home Realty
23 - 1415 Hazelton Boulevard
Burlington, Ontario
Welcome to this spacious executive townhome offering over 2,100sf of modern, move-in ready living space in the sought-after Tyandaga Highlands community. Perfectly situated with quick access to major highways, parks, schools, shopping, and everyday amenities, this home combines convenience, comfort, and style, making it an ideal choice for new families looking to settle in Burlington. The front exterior greets you with perennial gardens, a charming covered porch, and an attached garage with inside entry. Step inside to find a welcoming foyer with sleek modern tile leading into a functional main floor layout. Newer pot lights (2021) and wide-plank hardwood floors flow throughout, complementing the bright and open living and dining areas. The upgraded kitchen is a true highlight with quartz countertops, custom cabinetry, stainless steel appliances, and a stylish tile backsplash. The dining room, open to the living room, provides a seamless flow for family gatherings and features a walkout to the rear yard. A modern 2-piece powder room and upgraded wood staircase with iron spindles (2021)complete this level. Upstairs, the expansive primary retreat serves as a peaceful escape with a large walk-in closet and a renovated spa-like ensuite (2021) featuring an oversized glass walk-in shower and LED mirror. An additional generously sized bedroom and a 4-piece main bathroom provide plenty of space for children, guests, or a home office. The fully finished lower level offers even more living space with newly upgraded carpet (2025), a spacious recreation room, laundry, and ample storage. Whether you need a playroom, media lounge, or private office, this versatile level adapts to your family's lifestyle. The rear yard is designed for easy maintenance and everyday enjoyment with patio stones, privacy walls, and shared green space. Every detail has been thoughtfully updated and cared for, offering a turnkey lifestyle in one of Burlington's most desirable neighbourhoods. (id:50886)
Royal LePage Burloak Real Estate Services
16 Forty Third Street
Toronto, Ontario
Attention builders, contractors, renovators! Amazing opportunity to build your dream home on this 30 x 134 ft lot! **The architectural plan is under the city review, awaiting approval.** The property is priced low for a quick sale in AS IS WHERE IS condition. Situated within walking distance to Long Branch GO and a major TTC Hub. Short drive to QEW and 427. This property offers endless potential to design the perfect home for your lifestyle. Rare chance to create something truly special in an incredible location! The property is currently tenanted and the tenants can stay until the building phase starts or can move out with a proper notice. (id:50886)
Right At Home Realty
5465 No. 1 Side Road
Milton, Ontario
ESCAPE TO YOUR OWN PRIVATE OASIS ON ALMOST FOUR ACRES IN MILTON! Surrounded by nature and mature trees, this rare symmetrical property offers the perfect blend of privacy and convenience. Designed for family fun and entertaining, the backyard is a true playground - featuring an expansive deck, 18' inground pool with an interlock surround, sun deck, pool house, hammock, and even a cedar barrel-style outdoor sauna for year-round relaxation. Inside, the main level offers a sunken living room centered around a rustic stone woodburning fireplace, formal dining room, powder room, laundry room, and a beautifully updated kitchen with a coffered ceiling, breakfast bar, Corian counters, designer backsplash, stainless steel appliances, and bright breakfast area with walkout to the deck. Upstairs, the spacious primary bedroom offers hardwood flooring, skylight, and a spa-inspired four-piece ensuite with freestanding tub. Two additional bedrooms and a four-piece main bath complete this level. The finished basement is made for family time and features oversized windows, Berber broadloom, family room with woodburning fireplace, games room with bar, office nook, workshop, and plenty of storage. Highlights include open-riser staircases with wrought iron pickets, energy-efficient geothermal heating and cooling, 200-amp service, municipal water, updated shingles (2015), low annual taxes ($3,861), single garage, carport, and a detached two-car garage with loft fitness room. Plus, the upper level can be expanded to add approximately 2,000 square feet of living space as your family grows! All the joys of cottage living with the ease of city life - just 3 minutes to Hwy 407, 10 minutes to the QEW, and 5 minutes to shopping. Enjoy the tranquility of country living with the convenience of city amenities just minutes away! (id:50886)
Royal LePage Real Estate Services Ltd.
17 James Street
Halton Hills, Ontario
Brand-New & thoughtfully crafted Luxury TownHome with warranty boasts 3 sun-drenched bedrooms + Loft, that feel like quiet retreats after the day's rush, the generous living room, and open-concept kitchen alive with natural light, and a dining area perfect for those unhurried family gatherings. Up top, a bright and airy loft calls for lazy afternoons with a book or focused work sessions, all connected by a whisper-quiet elevator for effortless days ahead. A sprawling wood deck spills off the kitchen, framing uninterrupted views of Veteran's Walk Park that ground you in the moment, while the 1.5-car garage with a rear entrance keeps life practical and your beautiful front foyer welcoming for guests. Nestled in a walkable downtown pulsecafes, shops, and trails all within arm's reachthis is the rare blend of upscale comfort and everyday ease that doesn't compromise. Enjoy morning dog walks or evening strolls in the quiet hum of Veterans Walk Park that greets you like an old friendserene green space just beyond your doorstep. At $959,900, it's an undeniable steal, delivering unmatched sophistication and heart in a market that's anything but forgiving. (id:50886)
Rock Star Real Estate Inc.
10 Banks Drive
Brampton, Ontario
Rarely offered Spacious 2 bedroom brick Bungalow in sought after Vales of Castlemore !!! The Spectacular floor plan featuring a huge open concept Great room and Living room combination with 9 foot ceilings throughout, perfect for large Family get togethers or Entertaining. The large kitchen and breakfast area boasts ample cabinetry and storage, plenty of counter area and a walkout to the private fully fenced yard. A double door entry leads to a huge primary bedroom boasting corner gas fireplace and a private 5 piece ensuite bath along with a large walk in closet. The 2nd bedroom is equally spacious and bright and also features a large closet. The massive unspoiled basement with high ceilings and large above ground windows offers an opportunity for many future uses including additional bedrooms, a recreation area, workshop or crafts room or even the potential for a self contained suite or apartment with separate entry with minimal reworking of the front entrance. This lovely home is surrounded by Luxury detached multi million dollar properties making it a tremendous value!!! Easy access to shopping, transit, highways and so much more!!! (id:50886)
Royal LePage Signature Realty
5203 Broughton Crescent
Burlington, Ontario
Welcome to 5203 Broughton Crescent, a beautifully updated hard to find 4-level sidesplit in Burlington's desirable Elizabeth Gardens community. This 3+1 bedroom, 2-bathroom home offers over 2,100 sq. ft. of finished living space with a thoughtful layout that blends comfort and style. The main level features a sun-filled living room with a large bay window, hardwood floors, and seamless flow into the dining room. The renovated kitchen is a showstopper with quartz counters, a center island with breakfast bar, stainless steel appliances, wine fridge, and ample storage. Upstairs you'll find 3 spacious bedrooms and a 4-piece bath, while the lower level offers a cozy family room with a gas fireplace, an additional bedroom, and a 3-piece bath. The finished basement expands your living space with a large recreation room, laundry, and utility area. Step outside to your private backyard oasis, complete with a sparkling inground pool, concrete patio, gazebo, and green space perfect for relaxing or entertaining. The property has a single-car garage, parking for 3 vehicles, and numerous updates including shingles (2021) and furnace (2015).Located on a quiet, family-friendly street within walking distance to the lake, parks, schools, and amenities, this home is move-in ready and waiting for its next chapter. (id:50886)
Keller Williams Edge Realty

