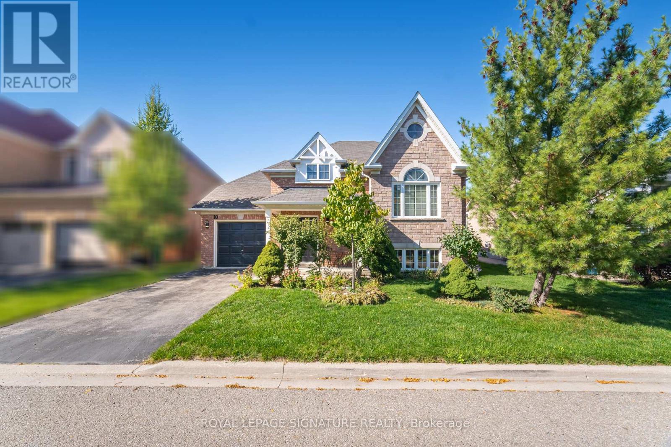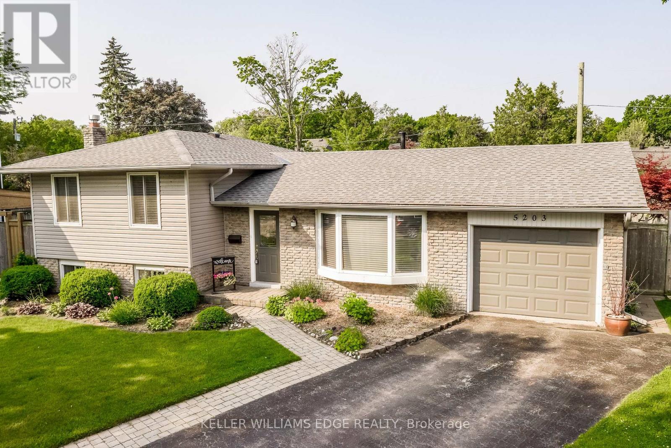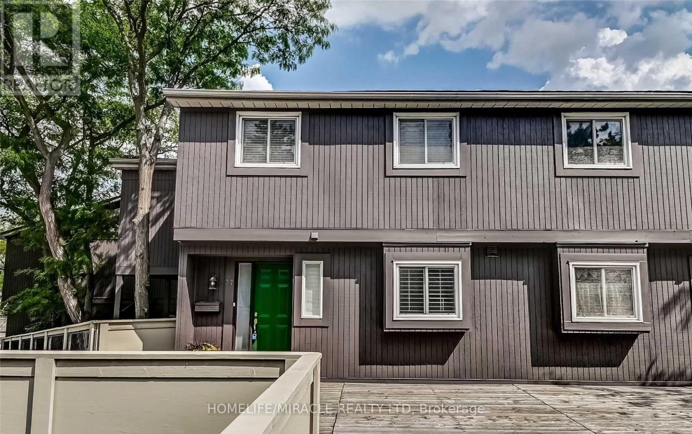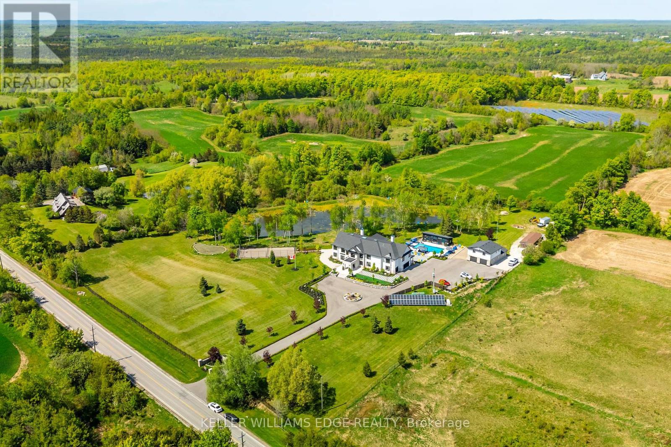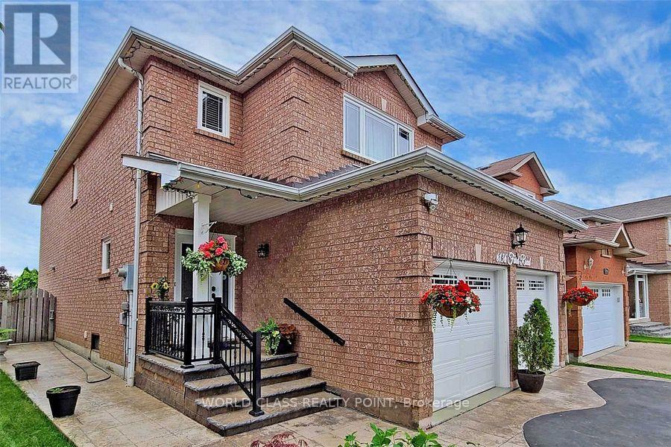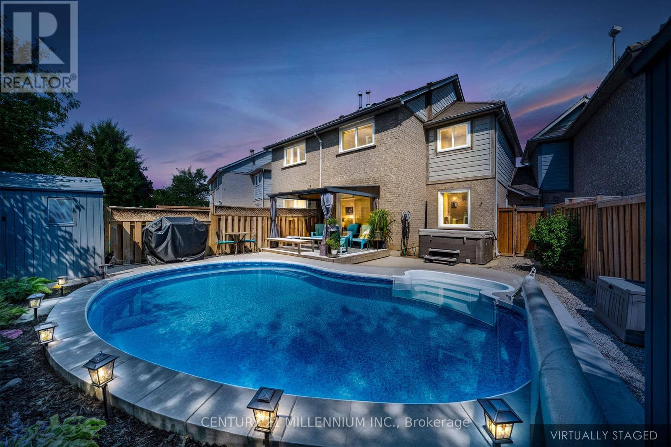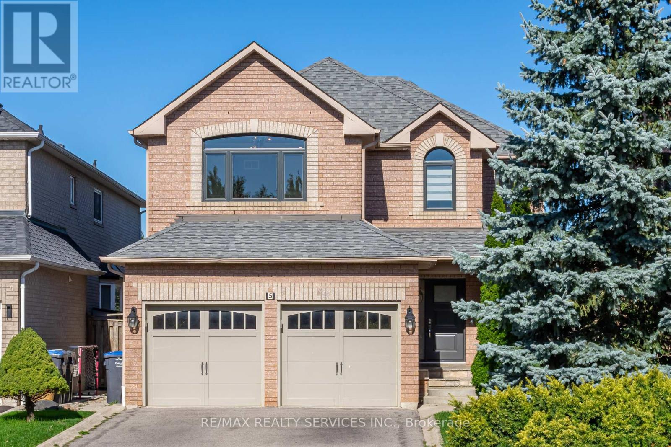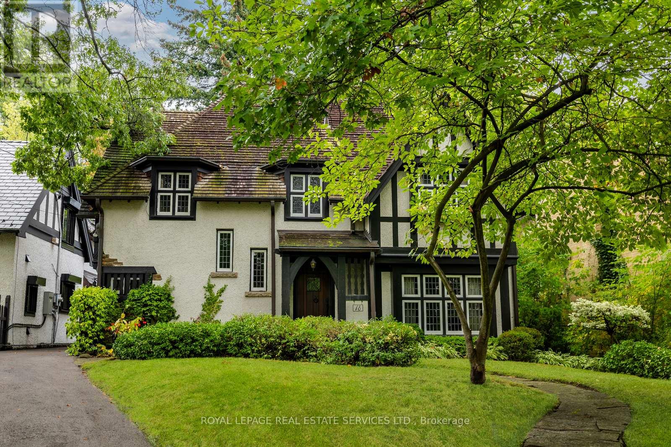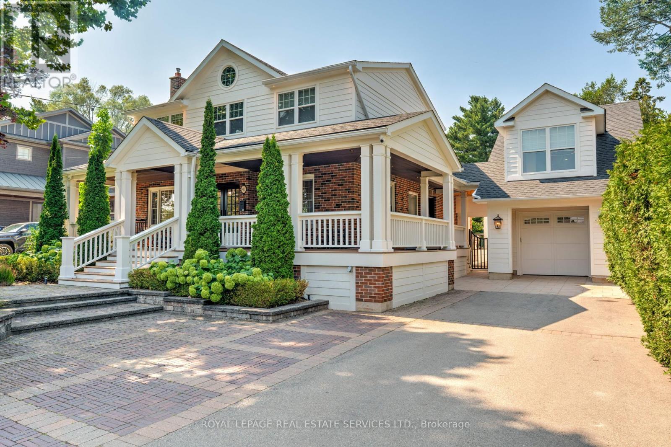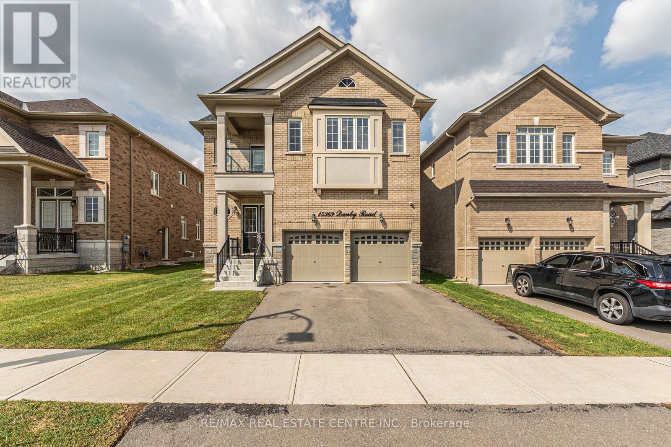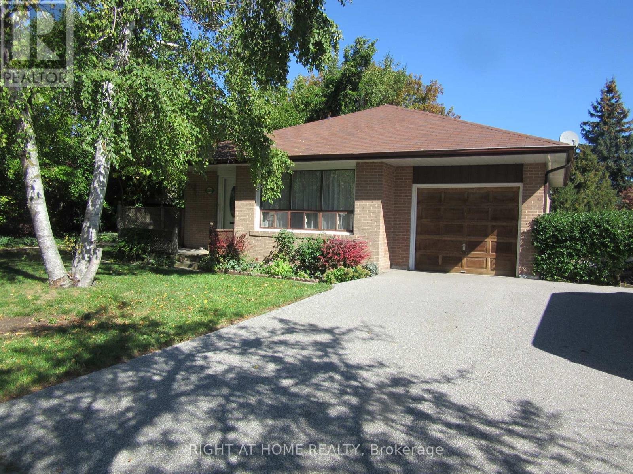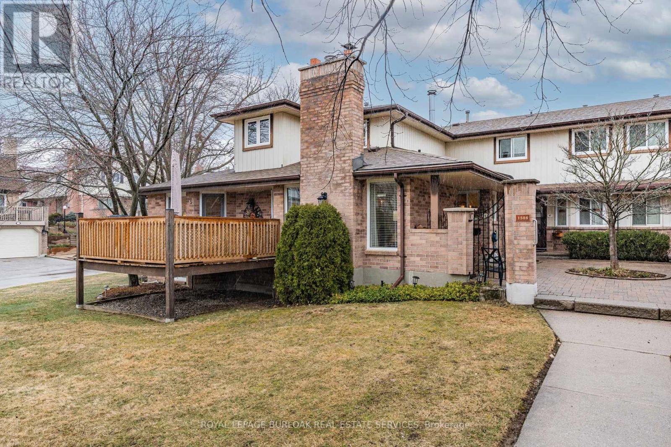10 Banks Drive
Brampton, Ontario
Rarely offered Spacious 2 bedroom brick Bungalow in sought after Vales of Castlemore !!! The Spectacular floor plan featuring a huge open concept Great room and Living room combination with 9 foot ceilings throughout, perfect for large Family get togethers or Entertaining. The large kitchen and breakfast area boasts ample cabinetry and storage, plenty of counter area and a walkout to the private fully fenced yard. A double door entry leads to a huge primary bedroom boasting corner gas fireplace and a private 5 piece ensuite bath along with a large walk in closet. The 2nd bedroom is equally spacious and bright and also features a large closet. The massive unspoiled basement with high ceilings and large above ground windows offers an opportunity for many future uses including additional bedrooms, a recreation area, workshop or crafts room or even the potential for a self contained suite or apartment with separate entry with minimal reworking of the front entrance. This lovely home is surrounded by Luxury detached multi million dollar properties making it a tremendous value!!! Easy access to shopping, transit, highways and so much more!!! (id:50886)
Royal LePage Signature Realty
5203 Broughton Crescent
Burlington, Ontario
Welcome to 5203 Broughton Crescent, a beautifully updated hard to find 4-level sidesplit in Burlington's desirable Elizabeth Gardens community. This 3+1 bedroom, 2-bathroom home offers over 2,100 sq. ft. of finished living space with a thoughtful layout that blends comfort and style. The main level features a sun-filled living room with a large bay window, hardwood floors, and seamless flow into the dining room. The renovated kitchen is a showstopper with quartz counters, a center island with breakfast bar, stainless steel appliances, wine fridge, and ample storage. Upstairs you'll find 3 spacious bedrooms and a 4-piece bath, while the lower level offers a cozy family room with a gas fireplace, an additional bedroom, and a 3-piece bath. The finished basement expands your living space with a large recreation room, laundry, and utility area. Step outside to your private backyard oasis, complete with a sparkling inground pool, concrete patio, gazebo, and green space perfect for relaxing or entertaining. The property has a single-car garage, parking for 3 vehicles, and numerous updates including shingles (2021) and furnace (2015).Located on a quiet, family-friendly street within walking distance to the lake, parks, schools, and amenities, this home is move-in ready and waiting for its next chapter. (id:50886)
Keller Williams Edge Realty
37 - 6855 Glen Erin Drive
Mississauga, Ontario
Spacious and beautifully maintained 4-bedroom, 3-bathroom condo townhouse in sought-after Meadowvale, Mississauga. Extensively upgraded in 2021 with over $100,000 in improvements, including a modern kitchen with stainless steel appliances, tiled backsplash, and centre island. Bathrooms tastefully updated, complemented by Hickory Antique Charm hardwood floors, wrought iron railings, modern trims, and fresh paint throughout. Open-concept design backing onto Maplewood Park. Steps to Lake Aquitaine, scenic trails, transit, schools, and Meadowvale Community Centre. A well-cared-for home in a prime family-friendly location offering excellent value. (id:50886)
Homelife/miracle Realty Ltd
13311 Sixth Line
Milton, Ontario
A rare opportunity to own a truly exceptional family retreat on 5.76 acres of private, tree-lined paradise. Thoughtfully designed and custom built by its owners, this one-of-a-kind estate blends luxury and warmth in equal measure. A place where timeless design meets everyday comfort. From the moment you step inside, the soaring 22-ft foyer and striking floating staircase set the tone for whats to come. Expansive windows flood the home with natural light, seamlessly connecting the indoors with the beauty of the surrounding landscape. Every space here was created with family and connection in mind. The heart of the home is an extraordinary chefs kitchen, anchored by dual islands with seating for 14, top-of-the-line appliances, and effortless flow into the sunroom and outdoor kitchen. Its a space designed for gatherings, where Sunday dinners stretch late into the evening and celebrations spill out under the stars. For everyday indulgence, this estate offers an incredible private spa with a 10-person jacuzzi, steam room, and sauna, plus a home theatre, gym, games area, and full bar. A private elevator adds ease, while a three-bedroom guest suite above the garage provides flexibility for extended family, in-laws, or a live-in nanny. Outdoors, the possibilities are endless. Lounge by the heated saltwater pool, host evenings around one of two fire pits, or enjoy a friendly game on the tennis and basketball courts. Wander along walking paths that circle a peaceful private pond or simply relax in one of the many quiet corners designed for reflection and connection with nature. This estate is as smart and sustainable as it is beautiful, with solar and geothermal systems, full smart-home integration, and two septic systems. This property is designed to stand the test of time and a place to build a legacy. Where laughter echoes through the halls, traditions take root, and generations come together. A lifestyle of luxury, privacy, and possibility awaits. (id:50886)
Keller Williams Edge Realty
6136 Ford Road
Mississauga, Ontario
Beautifully managed and kept 4 bed property. Do not wait and loose this opportunity of owning a rare and unique prestigious property on a quite sought-after street with 4 beds and 3 baths, built on a pie shaped lot. The lovely Kitchen is beautifully designed to give complete privacy, but accessible to both dinning and family room. Driveway built with heart shaped concrete and asphalt. Lovely Patio built with concrete that gives wonderful relaxing comfort in summer evenings. Many many upgrades including windows, appliances, floors, washrooms, garage doors, roof shingles and kitchen. Basement with comfortable carpet floor gives a feeling of walking on the clouds. The house is fully furnished with all high end furniture and other equipment, and can be sold with everything included. The primary king and queen's bedroom gives a view of the clean and well maintained curvy street and has a walk-in closet. Pot lights are all around. 5th bedroom provide extra living in the basement. Property has a potential of up to 10K income per month via Air-BNB. (id:50886)
World Class Realty Point
34 Gardenia Way
Caledon, Ontario
Beautiful 3 Bedroom Freehold Townhouse In Popular Valleywood! Main Floor Has A New Upgraded Front Door, A Sunny Breakfast Nook And A Renovated Kitchen With Large Pantry and SS Appliances (Stove, Fridge and Dishwasher) And A Built In Microwave. You Will Find Plenty Of Natural Light In The Dining And Living Rooms As Well As Brand new Floors And Baseboards. On The Second Floor, You Will Find 3 Bedrooms, A Main Bathroom With Double Sinks And A Primary Bedroom Which Boasts A Large Walk-In Closet And Renovated 4Pc Ensuite. Walk Out To Your Backyard Oasis And You Will Find A Beautiful Saltwater On Ground Pool, A Hot Tub And A 10'X 12' Deck For Entertaining. Backyard Backs Onto Park So No Neighbours Behind! Newer Windows And Garage Door With 3 Total Parking Spaces. (id:50886)
Century 21 Millennium Inc.
5 Melrose Gardens
Brampton, Ontario
This beautifully maintained 4-bedroom, 4-bathroom home tucked away on a quiet cul-de-sac perfect for families seeking peace, privacy, and a strong sense of community. With no sidewalks and a community park just steps away, it feels like having your very own private green space. Inside, the heart of the home is the Kitchen with a Breakfast room, complete with a walkout to the backyard an ideal space for entertaining or creating your own personal oasis. The kitchen flows seamlessly into a cozy family room with a warm gas fireplace, perfect for relaxing evenings. The living and dining rooms are welcoming and functional designed for real life and everyday use, whether you're hosting guests or enjoying quiet moments. Upstairs, you'll find a spacious primary bedroom featuring a 4-piece ensuite and a walk-in closet. The additional three bedrooms are generously sized with large closets and abundant natural light, making them perfect for kids, guests, or a home office. There are two full washrooms upstairs, a powder room on the main floor, and a powder room with a rough-in shower in the basement. The 2 garage has an entrance to the house via the main floor laundry/mud room. 4 cars can be parked in the driveway making it a total 6 cars can park on the property. This house has been lovely maintained; newer front windows and Door (2023), Zebra Shades (2023), Owned Hot Water Tank (2022), Partially Re-Finished Basement (2021), 2nd Floor Hardwood and Carpets (2020), Refinished stairs (2020), 2nd Floor Pot Lights (2020), Furnace (2019), A/C (2020, Garage Doors (2017) and Roof (2014).This home offers the perfect blend of comfort, space, and community. Dont miss your chance to live in a location where convenience meets tranquility. (id:50886)
RE/MAX Realty Services Inc.
18 Queen Marys Drive
Toronto, Ontario
A winding drive leads to this proud quintessential Tudor residence that elegantly demonstrates how rich wood details, beams and leaded glass exemplify Olde English architecture. A rare and private 50 x 150 foot pool sized lot with glorious gardens offers peace and tranquility. In one of the most aspirational locations that the Kingsway has to offer, this home is waiting to be reimagined into your dream home. In the sunken living room a majestic floor to ceiling (10'8") stone hearth is enhanced by the intricate panelled and beamed ceilings. Large leaded glass windows allow sunlight to stream in, while multiple sconces provide bright evening light. The separate dining room is richly panelled and beamed, exuding an exquisite dining atmosphere. A modern kitchen has a breakfast room that has a large double sliding glass door that walks out to a 450 sq ft deck that overlooks the landscaped gardens. This trophy location is just steps from Kingsway Cres., and the Humber River parklands and trails. Also just a quick walk to Bloor St shops and restaurants, the subway and top rated schools. (id:50886)
Royal LePage Real Estate Services Ltd.
41 Fairwood Place E
Burlington, Ontario
Beautifully updated and thoughtfully customized, this Aldershot home blends timeless craftsmanship with modern convenience. Set on a professionally landscaped lot with a fully refurbished pool and pool house, its a rare opportunity in a sought-after Burlington neighbourhood. Inside, wide-plank 7.5 oak engineered hardwood flows throughout. The main floor features custom built-ins by Gravelle and Hayes Woodworking, an elegant office, and a stunning living room with gas fireplace framed in quartz. The chefs kitchen is a true centerpiece, boasting a Viking 36 six-burner gas range, Jenn-Air wall oven, fridge/freezer and dishwasher, a 10 x 4.5 powered island, Blanco sink, wine fridge, and Sonos speakers extending to the porch. Upstairs, the primary suite offers a custom closet system with media area and a spa-like ensuite vanity by Gravelle. A fully renovated 5-pc main bath (2024) with Riobel fixtures complements additional bedrooms. The finished basement includes a bedroom with closet system and a 4-pc bath (2024). Laundry is a breeze with double Whirlpool washers/dryers and utility sink. Comfort is ensured with dual furnaces and AC (main house AC 2024; garage AC/furnace 2023), full spray foam insulation, and hardy board siding. The backyard is designed for year-round enjoyment with a heated salt-ready pool (refurbished 2022: new liner, walls, plumbing, equipment, lighting, and safety cover), irrigation-fed lawns and veggie garden, greenhouse, and Trex decking. A pool house with fridge/freezer, sink, 2-pc bath, and storage completes the outdoor retreat. Bonus spaces include a custom gym with built-in fridge, dual TVs, and full HVAC, plus a heated/cooled garage with GDO. Move-in ready and designed for both everyday living and entertaining, this home truly has it all. (id:50886)
Royal LePage Real Estate Services Ltd.
15369 Danby Road
Halton Hills, Ontario
Luxurious 4-Bed Plus Study Room, 5-Bathroom Detached Home with Double-Car Garage Kelly Model Elevation B one of Remington in Georgetown.This stunning, 1 year young home offers modern elegance and an array of premium upgrades. Beautiful Curb Appeal all-brick executive home , 10ft Ceiling on Main & Second floor, Top to Bottom Renovated after closing, (3134 Above grade + Unfinished Basement with high ceiling)!!! A finished basement with two separate entrances,2 bedrooms and a office, ideal for generating potential income, in-laws !!! The heart of the home features an upgraded kitchen ,Extended Cabinets, Large Island, complete with elegant granite countertops and modern stainless steel appliances. Crown moulding and hardwood flooring !! The open concept layout is ideal for modern living and entertaining,Main floor ceiling sound system !!!Spacious family room with custom built entertainment unit !!The main floor boasts a spacious dining, living, and family room with an electric fireplace !!!Upstairs, you will find the large 2 master bedrooms with a 5-piece ensuite bathroom and walk-in closet. Three additional spacious bedrooms and two full bathrooms complete the upper level!!!Pot lights outside and inside the house.Complete stone interlocking on front and sides of the home (60% on the backyard)!!!!This location is within close proximity to all amenities, schools, golf courses, parks and trails, and much more. (id:50886)
RE/MAX Real Estate Centre Inc.
1588 Hobbs Crescent
Mississauga, Ontario
Quiet Clarkson Crescent Location close to Southdown Rd on a large mature 50 x 125 ft deep lot. Original owner home. This 4 Level , 4 bedroom brick home with an attached garage is seeking a new family. The bsmt level has a rec room plus approx 400 sq ft of Crawl space with about 4 ft of head room Features replacement windows, aluminum soffits, updated furnace and both the 4 piece and 3 piece bathrooms were also renovated. Roof shingle (approx. 2017). Hardwood floors under carpet in bedrooms and the Liv/Din room. Features a side entry as well allowing for in-law development. Water Softener and central A/C is owned. Hot water tank is Enercare rental (2017 - 24.90 +HST). Washer/dryer/ fridge/stove auto gar opener fob included. This is a great location ideal for a family seeking a detached home with attached garage. Possession is very flexible. (id:50886)
Right At Home Realty
5 - 1508 Upper Middle Road
Burlington, Ontario
Welcome to this beautifully maintained executive townhouse in the heart of Tyandaga, offering2+1 bedrooms and 2.5 bathrooms. The spacious main level features hardwood flooring, a primary bedroom with a private ensuite, and an inviting living room with an electric fireplace and walkout to a newly replaced deck (2023) perfect for relaxing or entertaining. Upstairs, you'll find a bright loft bedroom with brand new carpet (2023). The fully finished basement boasts luxury vinyl plank flooring (2023), a generous living space with a second electric fireplace, a third bedroom, and a full 3-piece bathroom. Convenient inside entry from the garage to the lower level adds extra functionality. This elegant home combines comfort, style, and thoughtful updates in a desirable Burlington location close to parks, golf, shopping, and major highways. Ideal for discerning buyers seeking low-maintenance living with a touch of luxury. Dont miss your chance to call this Tyandaga gem home! Perfect for those looking to downsize or young professionals. (id:50886)
Royal LePage Burloak Real Estate Services

