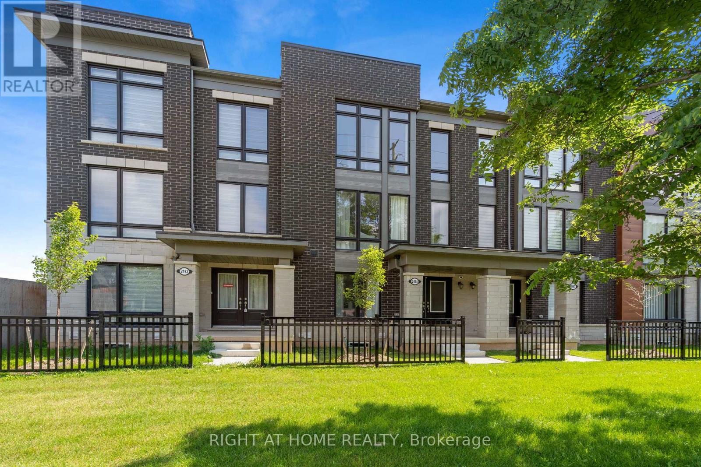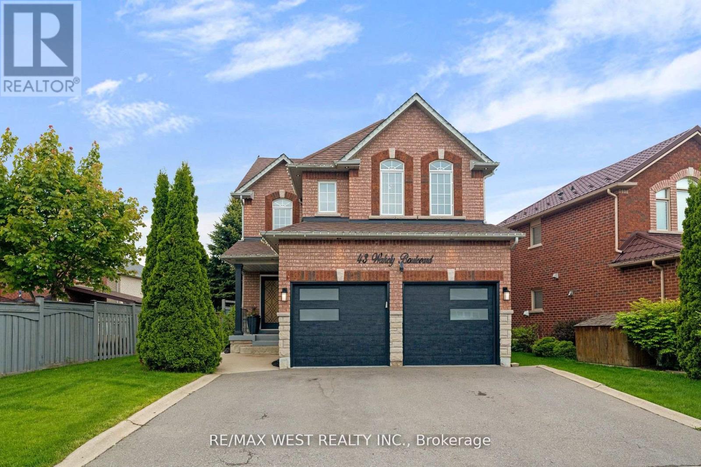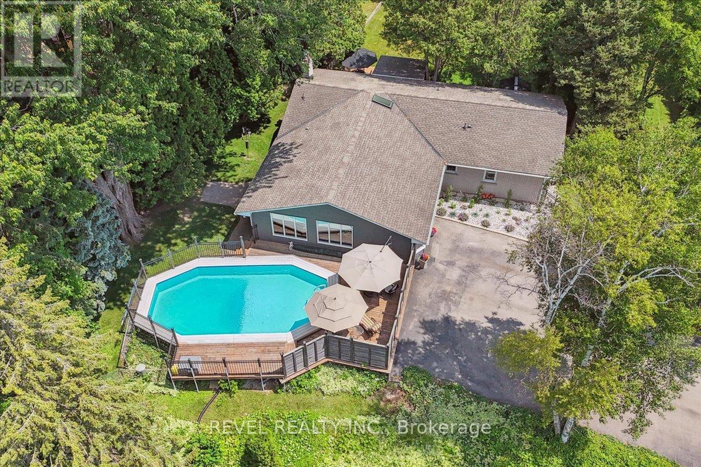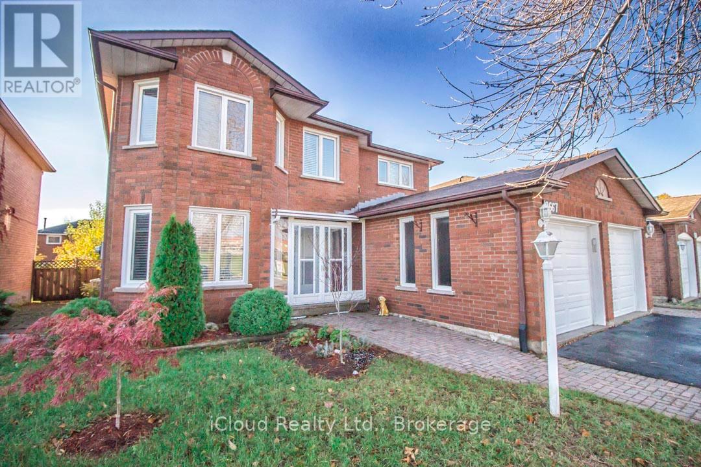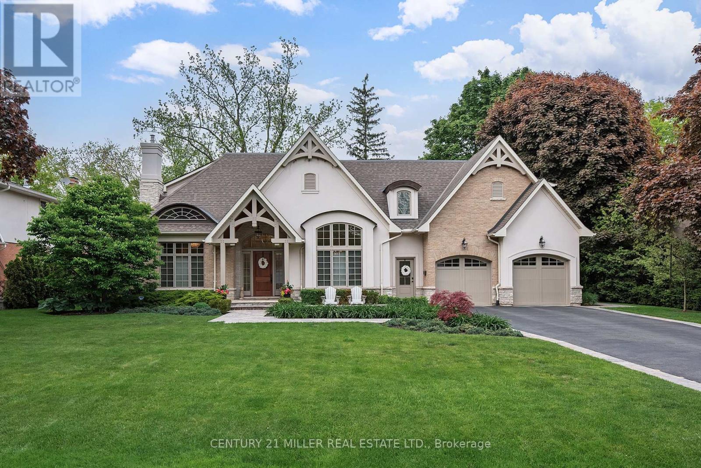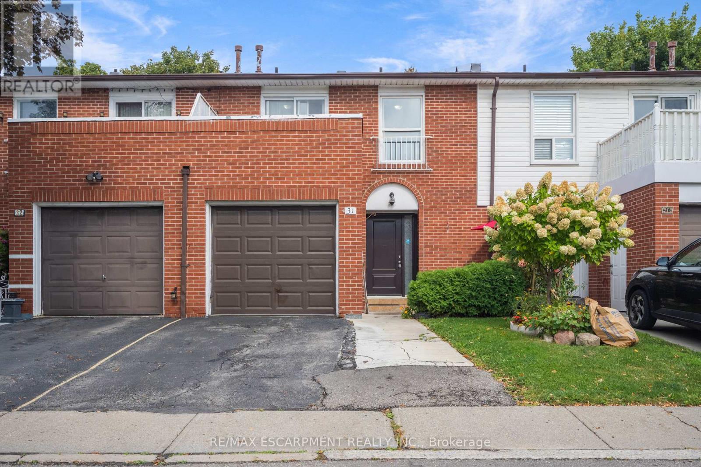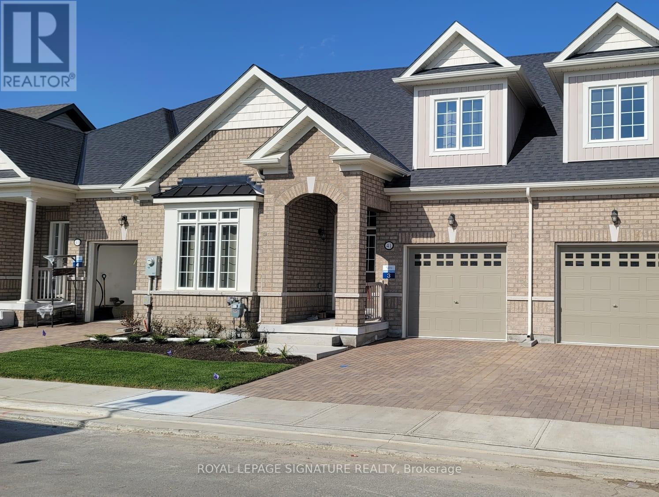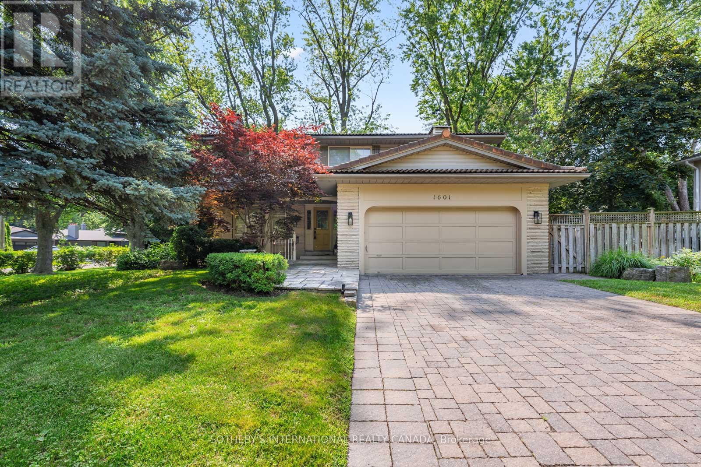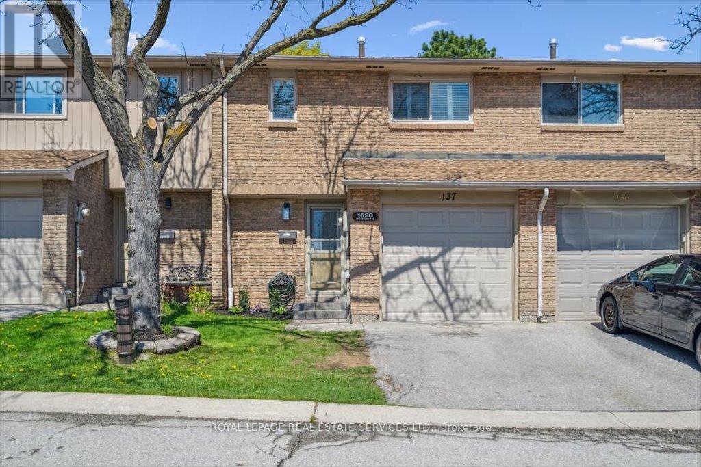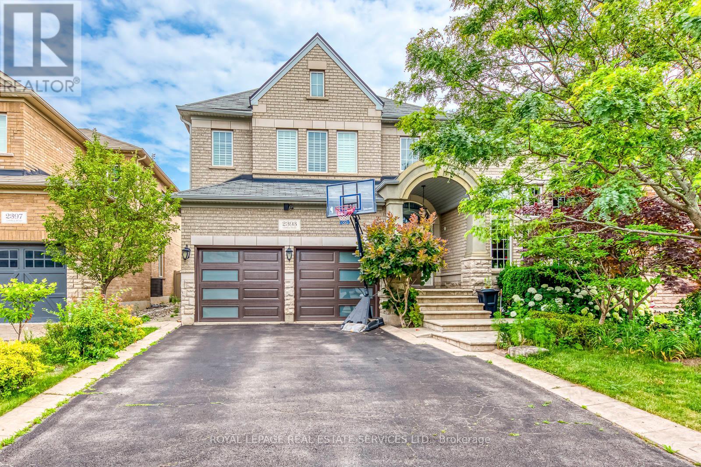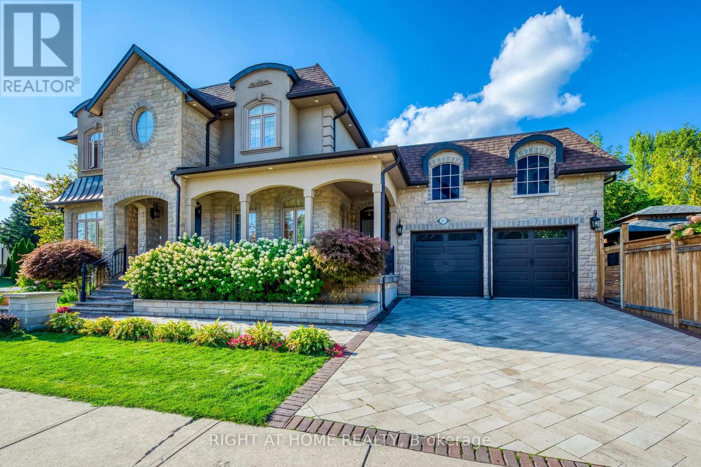2495 Littlefield Crescent
Oakville, Ontario
Welcome to this stunning and modern 3-bedroom, 3-bathroom freehold townhouse in the highly sought-after Glen Abbey community! This beautiful home is filled with natural light and boasts an open-concept kitchen with elegant quartz countertops, perfect for entertaining. Enjoy a spacious 210 sq ft terrace for relaxing or hosting gatherings, plus parking for up to 4 vehicles including an EV charger connection! With immediate highway access, commuting is a breeze. This home truly blends style, function, and convenience a rare opportunity you won't want to miss! (id:50886)
Right At Home Realty
43 Wakely Boulevard
Caledon, Ontario
Welcome to 43 Wakely Blvd, Bolton - Bright, Spacious, and Move-In Ready Pride of ownership is clear in this beautifully maintained 4-bedroom home, ideally located in one of Bolton's most family-friendly neighbourhoods. Set on a private, fully fenced lot with a covered front porch, double garage, and built-in sprinkler system, this home blends comfort and practicality inside and out. The main floor features a bright open-concept layout with hardwood flooring, a cozy family room with a gas fireplace, and a spacious kitchen with quartz counters, stainless steel appliances, and a sunny breakfast area that opens to a large deck-perfect for outdoor dining. A generous laundry/mudroom with garage access adds to the convenience. Upstairs, the primary suite includes a walk-in closet and an elegant 4-piece ensuite with a soaker tub. Three additional bedrooms provide plenty of space for a growing family. The finished basement offers a large rec room with custom built-in, a dedicated home office, and ample storage- ideal for movie nights, working from home, or a kids' play zone. Close to schools, parks, shopping, and commuter routes, this home checks all the boxes for modern family living. (id:50886)
RE/MAX West Realty Inc.
15 Ireson Road
Burlington, Ontario
Country in the city! This custom ranch style bungalow sits on a beautiful .54 acre lot surrounded by nature & soaring trees. With only a few homes on this street, you can feel the exclusive lifestyle & privacy that is rarely offered in the city. Great curb appeal with manicured gardens, mature trees, wrought iron fencing & large driveway that fits 9 cars! Spacious layout offers 1,967 sq ft on the main floor with 3 bedrooms, 2 bathrooms, office, den & 1,013 sq ft in the lower level with extra bedroom. Foyer greets you with gleaming hardwood flooring, large open concept living, dining & family area where you have panoramic views of nature from every angle. The pool is off to the side and provides that resort style living with a calm and relaxing feel. Dining room is as if you are with nature itself and surrounded by lots of greenery. Updated kitchen offers a bright and elegant feel with large windows overlooking nature & custom cabinetry, quartz countertops, décor backsplash, smooth ceilings & breakfast bar. Ideal for entertaining with additional space to host, whether its summer time and open to the backyard or during the winter months by the updated cozy gas fireplace. Before heading outside, lets step into the spacious primary bedroom which offers a 5 pc ensuite with double sinks & walk in closet. Additionally, there are 2 bedooms, office & updated bathroom with glass shower. Finished basement offers a great amount of space as it includes a large rec room, bedroom, exercise/storage room, bonus room, laundry & large 22 x 12 storage area. The backyard oasis offers multiple areas to enjoy nature and entertaining! Whether you are on the West side on the pool wing sitting on the deck under shade from the trees or on the East side deck with a covered area BBQing, this is it! This deck is surrounded by lush views of the gardens, trees & nature. Bonus Well is great for gardening & filling the pool! Minutes to Downtown Waterdown, amenities and the Aldershot Go. (id:50886)
Revel Realty Inc.
Revel Realty Inc. Brokerage
2667 Wynten Way
Oakville, Ontario
Beautiful & Spacious Executive Home! This Home Is Perfect For Your Corporate Relocation Clients. Gleaming Hardwood Floors. Neutral Decor. Located Across From Park. Steps To Schools, Shopping, Hwy's & Transit. One Bus To Clarkson Go. Huge Wooden Deck, Ideal For Entertaining. Whole House To Be Rented To Only One Single Family & Basement Not To Be Sublet Separately. No Pets & Non-Smokers. Available for November 1, 2025. (id:50886)
Icloud Realty Ltd.
5371 Tenth Line W
Mississauga, Ontario
Fully Renovated... Welcome to your dream home in the heart of Churchill Meadows - one of Mississauga's most desirabl4e family-friendly communities! This beautifully renovated 4-bedroom semi-detached home offers the perfect blend of modern upgrades, functional layout, and an unbeatable location. Two car garage, new engineered hardwood on the first and second floor, freshly painted and renovated, a must see home. (id:50886)
Royal LePage Realty Plus
209 Donessle Drive
Oakville, Ontario
A rare opportunity to own an estate property on one of Old Oakvilles most prestigious streets. Set on an oversized 100' x 171' lot, this David Small-designed home offers over 8,000 square feet of finished living space, ideal for modern family living and entertaining. Just a short walk to downtown Oakville and minutes to the GO Train, Whole Foods, Longos, and top-ranked schools, this home offers both convenience and privacy. Surrounded by mature trees, the property sits on a quiet, established street. Inside, the double-height foyer opens to formal living and dining rooms. The main level features oversized principal rooms with vaulted ceilings. The chefs kitchen flows into the family room and includes a large island, premium appliances, and custom cabinetry. A mudroom with front and rear access, a secondary powder room for pool use, and main floor laundry add everyday practicality. Upstairs, the primary suite offers a spa-like ensuite with steam shower and soaker tub. Three additional bedrooms include ensuite access and ample closets. A second-floor family room offers flexible space for growing families. The finished basement includes a large recreation room, games area with wet bar, oversized wine cellar, newly finished gym, fifth bedroom, and full bathroom. Outside, the private backyard is fully landscaped with a pool, retractable cover, hot tub, covered lounge, and built-in outdoor kitchenideal for relaxing or entertaining. With parking for six vehicles and an oversized double garage, this is a timeless family home in one of South Oakvilles most desirable locations. (id:50886)
Century 21 Miller Real Estate Ltd.
31 - 3430 Brandon Gate Drive
Mississauga, Ontario
Welcome to 3430 Brandon Gate Drive Unit 31, located in a family friendly neighbourhood, primed for those seeking both comfort and convenience. This 4-Bedroom, 3 bathroom condo townhome blends modern style with a cozy, family-friendly feel - ideal for families, first time buyers, or investors. The spacious layout features a renovated kitchen with sleek, contemporary finishes, perfect for both everyday living and entertaining. Off the kitchen you will find your L-shaped living space that seamlessly blends your living and dining room areas. Sliding glass doors off the living room will lead you out into your private, full-fenced backyard. Upstairs, all four well appointed bedrooms are conveniently located, including a comfortable primary bedroom with its own private 2 piece ensuite, plus an additional 4 piece bathroom to serve the rest of the family. A third bathroom is located on the main level for added convenience. Downstairs, the finished basement offers additional living space - perfect for a rec room, home office, gym, or guest area - giving you flexibility to suit your lifestyle. With ample living space, and low maintenance condo living, this home is a rare find. Taxes estimated as per city's website. Property is being sold under Power of Sale. Sold as is, where is. RSA. (id:50886)
RE/MAX Escarpment Realty Inc.
41 Overlea Drive
Brampton, Ontario
Gorgeous Brand New Bungaloft In Rosedale Village - Gated Adult Lifestyle Community. Grand Entrance with 17' Ceiling, Open Concept Great Room with Cathedral Ceiling, Wood Floors, Gas Fireplace & Walk-out To Yard. Primary Bedroom On Main Level with 3 Pc En-Suite Bath. Main FloorDen Can Be Used as A Bdrm/Office. Modern Kitchen with Quartz Counter & Breakfast Bar. Wood Stairs Leading To 2nd Floor with Loft/Family Room, 1 Bedroom & 4 Pc Bath. Full Basement Awaiting Finishing Touches. Resort-Like Amenities Featuring A 9-Hole Executive Golf Course,Clubhouse, Gym, Tennis, Pool, Party Room & More. Condo Fees Include Lawn Maintenance & Snow Removal (Including Driveway) - Perfect Place To Enjoy Your Retirement. (id:50886)
Royal LePage Signature Realty
1601 Calumet Place
Mississauga, Ontario
Perfectly nestled in the family friendly community of Lorne Park this 5 bedroom home is situated on a large beautifully landscaped corner lot which has been meticulously maintained. Upon entry, you immediately feel a serene sense of home & comfort. The light-filled main floor living areas are spacious & the perfect place for family gatherings. The Muskoka inspired family room has a cozy wood burning fireplace with magnificent brick & custom wood mantel. A charming powder room can be found on this level. The kitchen includes exquisite wood cabinetry with under cabinet lighting, an abundance of storage & ample kitchen prep space. Enjoy your morning coffee & take in the fresh air on the covered front porch. The laundry & mudroom are conveniently located on the main level & contain front loading washer & dryer and a laundry sink. This room allows for side door access to the front and back yard & has plenty of built-in storage for coats and shoes. On the spacious upper level, you will find 5 generously sized bedrooms each with closets. The tranquil primary bedroom includes a spa-like 4-piece ensuite with deep soaker tub, walk-in shower & walk-in closet. The upper-level features both space and privacy between bedrooms & is ideal for comfortable family living. Once you reach the lower level, an abundance of recreation space awaits. Entertain & enjoy time with both guests & family at the built-in bar that includes a bar sink & beverage cooler. Additional living areas can be found on this level along with a 3-piece bath & cedar closet. This wonderfully landscaped corner lot allows outdoor space for children to play in both the side yard & backyard. The sunny backyard is fully fenced & includes mature trees, interlock stone patio, gas line for the BBQ, a delightful garden shed and present a true haven for entertaining alfresco. This home is located only a short walk to the best schools in the region. Live the Lorne Park lifestyle you deserve in this exquisite home. (id:50886)
Sotheby's International Realty Canada
137 - 1520 Lancaster Drive
Oakville, Ontario
FULLY RENOVATED TOWNHOME IN FAMILY-FRIENDLY FALGARWOOD! Welcome to this move-in ready three bedroom, two bathroom condominium townhome set in one of Oakville's most established, family-oriented neighbourhoods. Ideally located within walking distance to Sheridan Public School, Holy Family Catholic Elementary, Falgarwood Public School, parks, and Upper Oakville Shopping Centre, this property offers both comfort and convenience. The open concept main level has been thoughtfully designed for today's lifestyle. The stylish kitchen showcases quartz countertops, subway tile backsplash, stainless steel appliances, LED valance lighting, and an abundance of white cabinetry. The dining area flows into the spacious living room, highlighted by a French door walkout to the backyard. Upstairs, the primary bedroom with a walk-in closet is complemented by two additional bedrooms and a spa-inspired four-piece bathroom. The finished lower level extends the living space with a generous recreation room, three-piece bathroom, and laundry/storage area. Extensive renovations include slimline pot lights, California shutters, laminate flooring throughout, updated interior doors and trim, and modernized kitchen and bathrooms - all adding to the home's fresh, contemporary feel. The fully fenced backyard provides a safe retreat for kids and pets alike. The monthly condominium fee of $461.75 conveniently covers building insurance, common elements, backyard grass cutting, snow removal on the driveway, and parking. Residents also enjoy a well-maintained complex with mature greenspace and a children's playground. Close to Sheridan College, Oakville Place, Iroquois Ridge Community Centre, shopping, dining, and major highways, with public transportation nearby, this home delivers a winning combination of location and lifestyle. (some images contain virtual staging) (id:50886)
Royal LePage Real Estate Services Ltd.
2393 Gamble Road
Oakville, Ontario
Immaculate 4+1 bedroom, 5 bathroom home offering over 3,500 sq. ft. of finished living space in Joshua Creek. Tucked on a quiet, family-friendly street with a beautiful backyard, this carpet-free residence features dark hardwood floors, an oak staircase with iron pickets, and sleek pot lights inside and out. A separate main-floor office provides work-from-home flexibility. The kitchen boasts granite countertops, stainless steel appliances, and abundant cabinetry. The spacious primary retreat offers two closets, and the second level includes three bathrooms for added convenience. The finished basement adds a bedroom, a full bathroom, and a large recreation area. Close to highways, shopping, and within the catchment area for Joshua Creek Public School and Iroquois Ridge High School, ideal for families. (id:50886)
Royal LePage Real Estate Services Ltd.
Real One Realty Inc.
523 Brookside Drive
Oakville, Ontario
Stunning And Luxurious Custom Home Situated On A Corner Lot With Amazing Curb Appeal Located In The Desirable South Oakville Walking Distance To The Lake! This Home Features An Open Concept Layout With High End Finished Throughout And Main Floor Den. Moulded Ceiling, Crown Moulding, Surround Sound, Security System, A Fabulous Kitchen With Built-In Appliances, Grand Centre Island, Quartz Counter Top And Walk-Out To A Back Yard Retreat. Fully Equipped Outdoor Kitchen, Gazebo With Firepit, Inground Heated Salt-water Pool With Landscape Lighting, Water Fall & Fire Feature. 2nd Floor Has A Sky Light, Laundry Room, Good Size Bedrooms All With Ensuites, Coffered Ceilings And Closet Organizers And The Opulent Walk-in Closet. Finished Basement Complete With A High-end Kitchen, 3pc Bath, And Fireplace And Large Open Concept Layout For All Your Indoor Entertainment Needs! (id:50886)
Right At Home Realty

