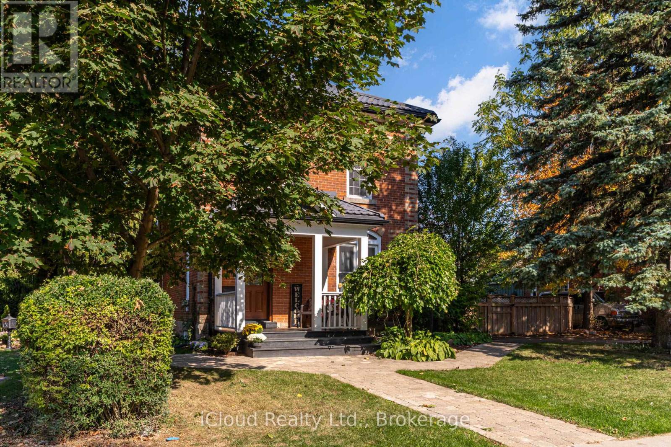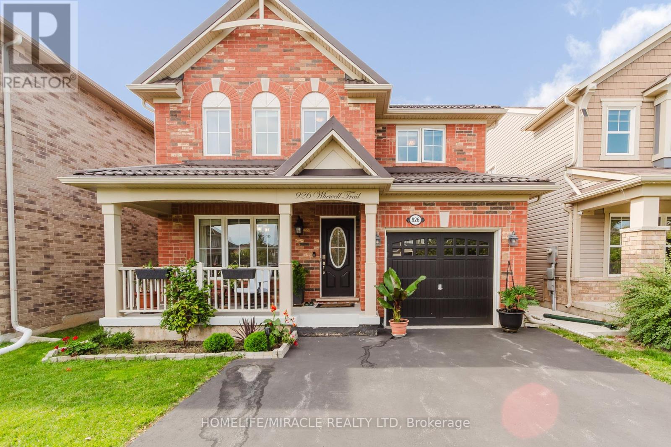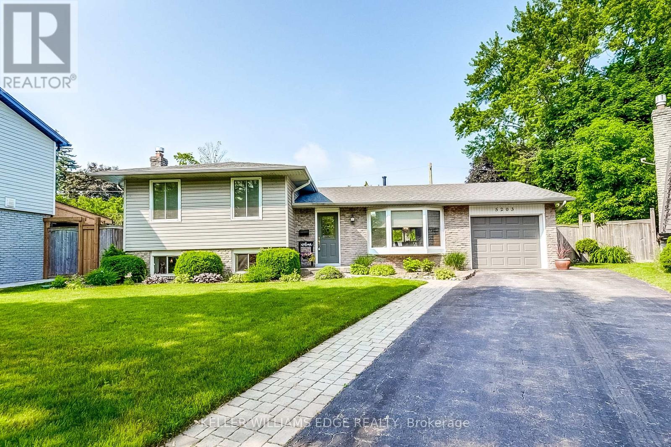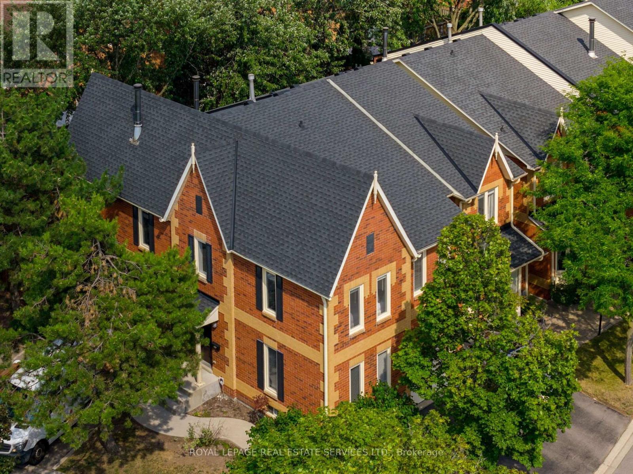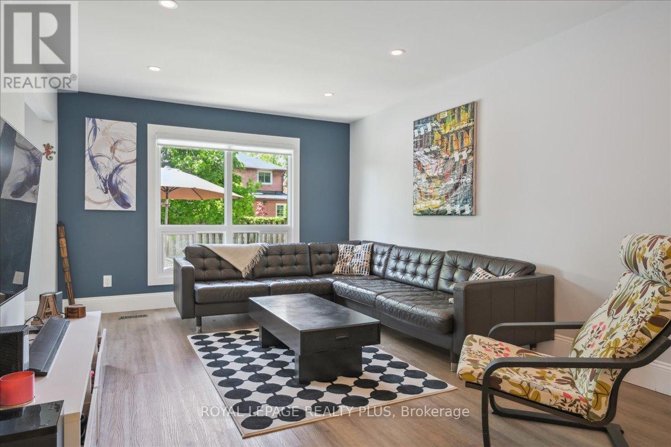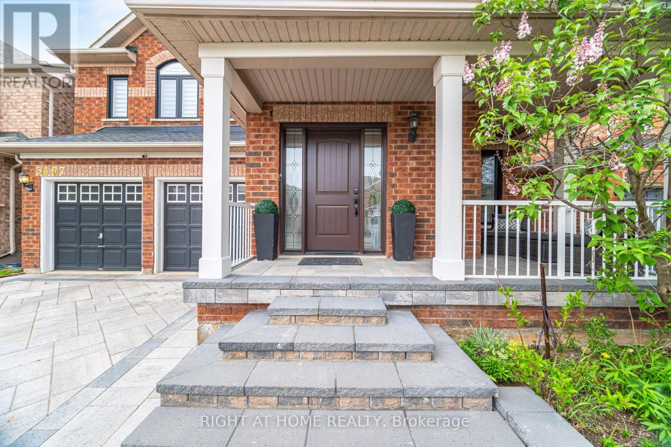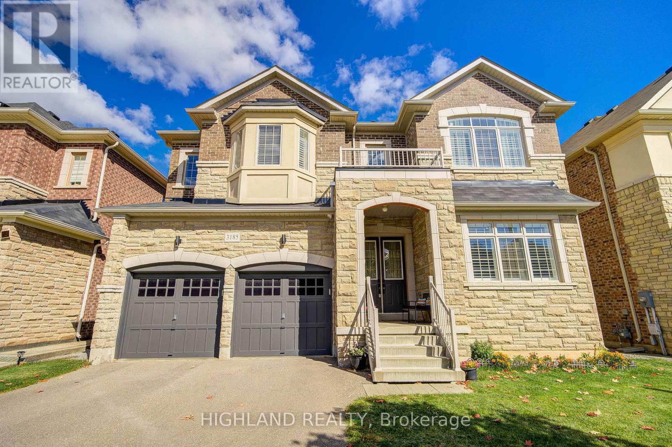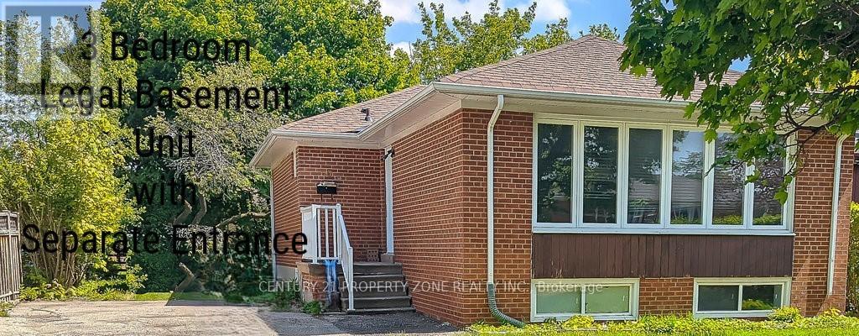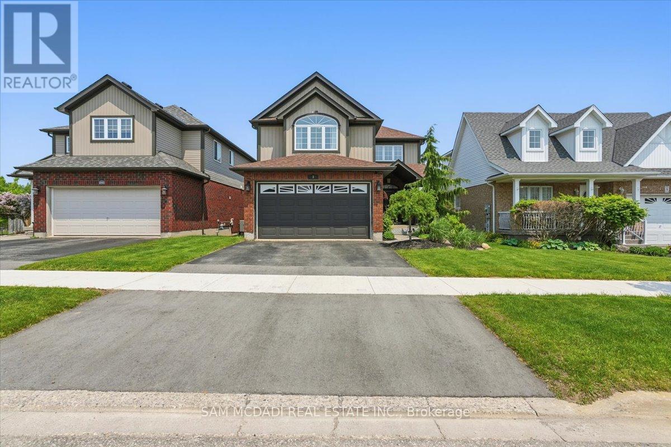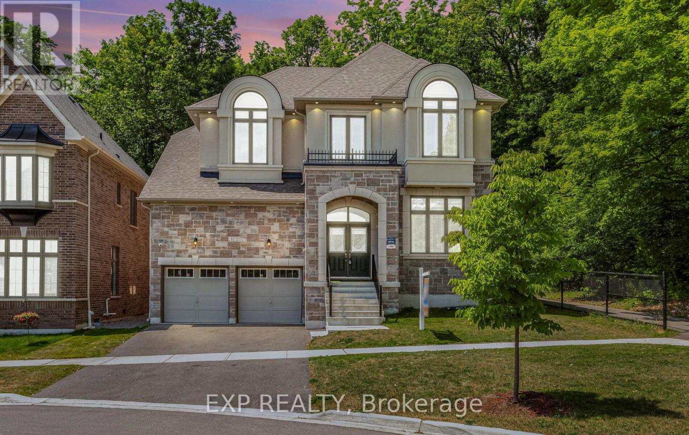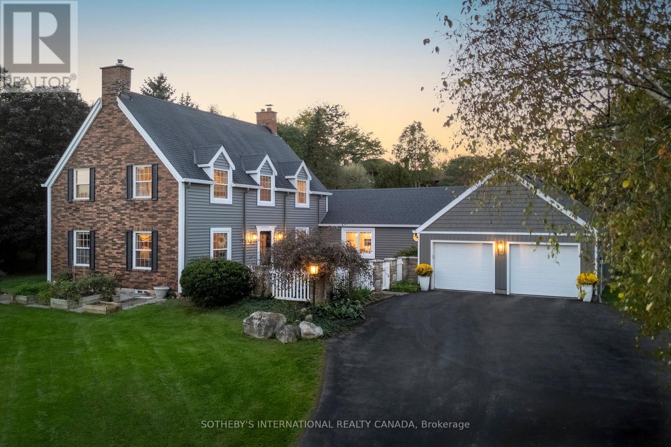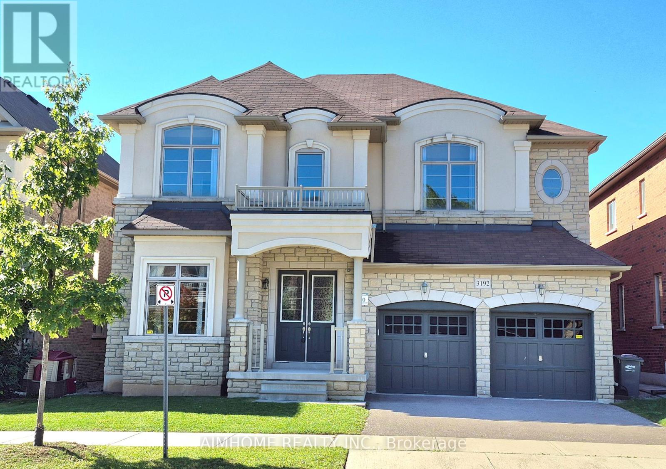63 Zina Street
Orangeville, Ontario
Welcome To Zina St One Of The Most Cherished Addresses In Town, Where Timeless Charm Meets Modern Living. Full Of Character And Grace, This Beautifully Restored Home Has Undergone Extensive Upgrades, Blending A Seamless Fusion Of Elegance And Sophisticated Contemporary Style. A Must See Property. The Gorgeous Curb Appeal Starts With The Newly Added 3 Car Driveway Off Zina. Lush Mature Landscaping Set The Tone For What Awaits Inside. An Inviting Sanctuary Designed For Comfort And Connection. With Main Floor Office, Separate Family Room, Living Room And Dining Rooms As Well As 3 Bedrooms And 4 Baths, And A Fully Finished Basement Recreation Room. Every Detail Has Been Carefully Curated To Create A Home That Feels Both Refined And Welcoming. The Living And Dining Rooms Flow Effortlessly With A Chef-inspired Kitchen, Featuring Quartz Countertops, Custom Cabinetry, A Built-in Bar, And Premium Appliances. The Family Room, With Its Cathedral Ceilings, Striking Wood-burning Fireplace, And French Doors Leading To The Private Backyard, Is A Space That Simply Draws You In; Perfect For Quiet Mornings Or Gatherings That Linger Long Into The Evening. Bright And Spacious Separate Main Floor Laundry Offer Everyday Ease, While Upstairs, The Primary Suite Provides A Peaceful Retreat With A Walk-In Closet And Elegant 3pc Ensuite. Two Additional Bedrooms And A 4pc Bath Complete The Second Floor. The Fully Finished Basement Has Been Completely Redone And Professionally Dug Down To Create Comfortable, Versatile Living Space, Ideal For A Family Room, Additional Bedroom, Or Guest Area. Engineered Hardwood Floors Throughout Upper Level, Living And Dining And Basement Areas. Kitchen/office And Family Rooms Are Hardwood Flooring. This Is More Than A Home, Its A Lifestyle. Zina Street Living At Its Finest. (id:50886)
Icloud Realty Ltd.
926 Whewell Trail
Milton, Ontario
Welcome to 926 Whewell Tr!! Ready to move-in All Brick Detached Mattamy Home That's Meticulously Maintained & Fully Upgraded with approx. 2100 to 2050 SQFT of total living space. Hardwood Floors Thru-Out. Gourmet Kitchen W/Custom Centre Island, Granite Counters, Pantry, S/S Appliances. W/O To A Maintenance Free Back Yard Oasis W/ Interlock Patio & Custom Gazebo. Second Level Offers 3 Bedrooms Plus A huge Loft; can be easily Converted Into 4th Bedroom. Finished Basement with rec. room. Steps to Hospital, Schools, Shopping, Park & All Amenities. Metal Roof (2022), Basement (2025), Freshly painted Interior (2025).Garden shed/Gazebo upgraded Metal roofing/Siding (2022) Extended driveway. (id:50886)
Homelife/miracle Realty Ltd
5203 Broughton Crescent
Burlington, Ontario
Lovely home in South Burlington for short term lease furnished. 3 plus 1 bedrooms, 2 full washrooms. Pool with safety cover is closed for duration of the lease. Situated on a generous lot with a private backyard, this home is close to schools, parks, shopping, and major highways for easy commuting. No pets or smoking. (id:50886)
Keller Williams Edge Realty
7 - 2006 Glenada Crescent
Oakville, Ontario
Updated End unit! One of the largest in complex! Approx 2,134 sq ft plus professionally finished basement! Beautiful Avonlea Estates in Wedgewood Creeks well-managed, upscale condominium complex surrounded by mature trees & professionally landscaped grounds. Well designed living for family and super convenient location! Walking distance to parks, trails, top-rated Iroquois Ridge High School, Iroquois Ridge Community Centre, & the Upper Middle Shopping Plaza, with easy access to the QEW, 403, Uptown Core, Park & Ride, & Outlet Mall. Spacious 4-bedroom, 2.5-bathroom home features recent upgrades (2022), including wide-plank engineered hardwood on the second floor & a dark-stained staircase from the main floor to the second level. This bright corner unit boasts a large stone patio in a fully fenced yard with mature trees for privacy and new fencing. Extra windows throughout allow abundant natural light, & the main floor features cherry hardwood flooring & French doors. Excellent, versatile floor plan to configure to suit your needs, with a formal living room & separate dining room, a family room with a wood-burning fireplace, a powder room, inside entry to the garage, & a white kitchen with granite countertops, a breakfast bar, & a breakfast room with a walkout to the serene backyard. Upstairs offers 4 bedrooms, (one bdrm w/out closet), 2 full bathrooms & a charming loft overlooking the staircase. Fabulous primary suite features a 5-piece ensuite bath with a soaker tub & separate shower. Lower level basement with pot lights, wide-plank laminate floors, a spacious recreation room, & a dedicated exercise room create the ideal setting for modern family living in a prime Oakville location. Must see! (id:50886)
Royal LePage Real Estate Services Ltd.
284 Rimmington Drive
Oakville, Ontario
Fully renovated on a big lot with privacy.Welcome to River Oaks LivingDiscover this rare semi-detached gem in the heart of Oakville's sought-after River Oaks community. Offering nearly 1,500 sq ft of beautifully updated living space plus a fully finished basement, this turnkey home blends modern comfort, functionality, and family-friendly charm.Step inside to find a bright, open layout enhanced by new flooring, smooth ceilings, pot lights, and fresh finishes (2024/2025). The stunning 2022 kitchen showcases 40" wall cabinets, Italian quartz countertops, stainless-steel appliances including double ovens, and an OTR microwave vented to the exterior. Upstairs, spacious bedrooms feature new flooring, lighting, and popcorn-free ceilings, creating a clean and contemporary feel.The finished basement adds valuable living space with a cozy fireplace and versatile rooms ideal for a playroom, office, or family hangout. Outside, enjoy your private backyard and a generously sized lot offering excellent privacy. Recent big-ticket upgrades provide peace of mind: New furnace, A/C & humidifier (2025) Roof (2020, 35-year warranty) Triple-glass windows & patio door (2020/2023) Insulated garage door (2019) & new entry door (2025) New doors, baseboards, window facings, and wooden stairs (2024/2025)Perfectly positioned, this home is just steps to top-rated schools, community centres, trails, parks, and Oakville Trafalgar Memorial Hospital with easy highway access. (id:50886)
Royal LePage Realty Plus
5467 Blue Spruce Avenue
Burlington, Ontario
Welcome to 5467 Blue Spruce Avenue, 4+1 Bedroom home nestled in one of Burlington's most sought-after family-friendly neighbourhoods. This beautifully maintained and thoughtfully upgraded home offers exceptional comfort, functionality, and curb appeal perfect for growing families or anyone seeking a move-in-ready property in a prime location.Step inside to discover a warm and inviting interior, highlighted by elegant upgraded hardwood stairs and a bright, open-concept layout that seamlessly connects the living, dining, and kitchen areas. The custom-upgraded kitchen (2022) features sleek cabinetry, quartz countertops, modern stainless steel appliances, and ample workspace ideal for everyday living and entertaining alike.Key upgrades ensure peace of mind and long-term value, including a new roof (2020), high-efficiency furnace (2018), central A/C (2020), updated doors and windows (2021), and a fresh new interlock driveway and porch (2023). These thoughtful improvements make this home not only beautiful but also energy-efficient and low-maintenance.Enjoy outdoor living in the expansive backyard perfect for hosting gatherings or envisioning your dream pool oasis. The lot size offers endless possibilities for landscaping, recreation, and family enjoyment.Ideally located near top-rated Burlington schools, parks, shopping, and dining. Commuters will appreciate quick access to major highways and nearby GO Transit, making travel to Toronto and surrounding areas effortless.Dont miss the opportunity to call this exceptional property your new home. A perfect blend of location, upgrades, and lifestyle awaits you at 5467 Blue Spruce Avenue (id:50886)
Right At Home Realty
3185 Meadow Marsh Crescent
Oakville, Ontario
7-year-new luxurious detached home backing onto a serene ravine on a premium 50x97 ft lot with nearly 4,000 sq.ft (MPAC: 3,945 sq.ft). * Featuring 10-ft ceilings on the main floor, 9-ft ceilings on the 2nd floor and basement, 5 spacious bedrooms plus an office, 4 baths including 3 full on the 2nd floor, a 2.5-car garage, and a separate entrance lookout basement. * $$$ spent on upgrades: hardwood flooring throughout the main floor, California shutters with elegant Roman drapes, $100k upgraded on the chefs kitchen with oversized island, premium quartz countertops, JennAir built-in appliances, custom dining cabinetry with a beverage fridge, crown plaster ceilings (not MDF), and an upgraded designer fireplace * The luxurious primary suite includes a walk-in closet and spa-like ensuite with a frameless shower, free-standing tub, and custom vanity. * Functional design with dual basement access, side entrance, permit-approved enlarged basement windows, and proposed basement layout plan included. * 2.5 built-in garages with wood shelving and ceiling storage cabinets. * AAA Oakville location close to top-rated schools, parks, shopping plazas, and major highways. Enjoy the privacy and tranquility of ravine living in one of Oakvilles most desirable neighborhoods. (id:50886)
Highland Realty
47 Brisco Street
Brampton, Ontario
Looking for income generating great Investment opportunity in the heart of Brampton or looking for yourself to move in with supporting income from the legal basement unit? This amazing Duplex (Legal 2 Units) Bungalow in a high demand, matured neighbourhood in Brampton is the answer to that. Main Floor Unit has 3 Bedrooms and 2 full bathrooms. Fully renovated in 2022 with open concept kitchen, living/dinig area overlooking the front yard. All newer appliances (August 2022), pot lights, premium window coverings. Legal Basement unit has 3 Bedrooms and 1 Full Bath with Over ground large windows which give plenty of natural light. Both units have their own laundry. Both units are currently leased and get appx $5400 + utilities. (id:50886)
Century 21 Property Zone Realty Inc.
3 Maude Court
Orangeville, Ontario
Welcome to this exceptional 4-bedroom, 3.5-bathroom family home in Orangeville's highly desirable West End, perfectly situated on a rare, quiet cul-de-sac in a safe, child-friendly neighborhood. A private covered porch leads to a grand two-story entrance that sets the tone for the bright, spacious layout throughout. The main floor features a generous home office ideal for remote work or study and a beautifully updated, open-concept kitchen equipped with new KitchenAid appliances, refreshed cupboards, stone countertops, and a layout that flows seamlessly into the inviting living room, creating the perfect space for everyday living and effortless entertaining. From the kitchen, step out to a large two-tier deck, ideal for outdoor dining, barbecues, or simply relaxing in the peaceful backyard setting. Upstairs, the spacious primary bedroom offers a walk-in closet and a private 4-piece ensuite, while three additional bedrooms provide comfort and flexibility for growing families. All 3.5 bathrooms in the home are tastefully updated to suit modern living. The Professionally finished basement with bamboo flooring offers excellent versatility , featuring a 3-piece bathroom with a large tiled walk-in shower and a built-in infrared heat sauna ideal for relaxation after a long day. An additional room with a salon style sink presents a unique opportunity to run a home-based business. The basement also includes a huge laundry room with a brand-new washer and dryer, adding to the home's practicality. A 2-car garage and double driveway provide ample parking for family and guests. Recent upgrades include a new roof (2022), water softener (2024), and a stylish new front door (2019). Located within walking distance to both elementary and Secondary Schools, this move-in ready home offers the perfect blend of comfort, location, and life styled don't miss your chance to make it yours! (id:50886)
Sam Mcdadi Real Estate Inc.
32 Daisy Meadow Crescent
Caledon, Ontario
Experience refined luxury in one of Caledon East most desirable communities. This stunning, fully upgraded corner detached home sits on a premium extra-deep 50' ravine lot, offering a rare combination of space, privacy, and scenic views. From the moment you arrive, the attention to detail and high-end finishes are evident. The open-to-above foyer and rich hardwood flooring set a sophisticated tone throughout the main level. The formal living and dining areas are thoughtfully positioned to enjoy natural light and serene views of the lush green trail behind, creating a perfect space for entertaining or relaxing with family. The heart of the home is the modern chefs kitchen, complete with premium quartz countertops, sleek custom cabinetry, and built-in appliances. The open-concept layout flows seamlessly into the spacious family room and breakfast area, making it ideal for both daily living and entertaining. The main floor library can be used as an office or an additional bedroom. Upstairs, you'll find four generously sized bedrooms, each offering access to four beautifully appointed bathrooms, ensuring comfort and privacy for everyone. The primary suite features a spa-like ensuite and ample closet space, while the additional bedrooms are perfect for growing families or guests. The unspoiled basement offers endless potential for a custom recreation area, gym, home theatre, or in-law suite ready for your personal touch. Perfect for large or multi-generational families, this home combines functionality with luxurious finishes in every corner. Located in a prestigious Caledon East neighborhood, you're just minutes from top-rated schools, scenic parks, extensive trails, and the Caledon East Community Complex. Don't miss this rare opportunity to own a ravine-lot home with countless upgrades in a prime location! (id:50886)
Exp Realty
331 Wheelihan Way
Milton, Ontario
Welcome to 331 Wheelihan Way, set in an exclusive enclave of estate homes in the highly desired Hamlet of Campbellville in Milton. This Cap Cod style home with lovely front courtyard has been recently renovated and features an incredible designer kitchen, white oak hardwood flooring, separate family room with fireplace, formal living room with fireplace and custom built-in shelving, and lovely sun filled great room with walk-out to the backyard. Straight out of a magazine, the gorgeous chef's kitchen features massive island, Quartz Countertops, built-in stainless steel appliances, custom window coverings, and inviting Bench Overlooking the Courtyard. Open concept to the large dining space making it the perfect layout for entertaining. Main floor office/den along with a large guest bedroom, separate mudroom and main floor laundry with powder room, complete the main level. The upper level features 3 more large bedrooms with high-end broadloom. The primary has a newer 3 piece bath and walk in closet with custom built-in shelving. The additional bedrooms share another beautiful 4 piece bath. The gorgeous tree-lined backyard has tons of lush perennial gardens, incredible front curb appeal with golf course green grass maintained with the irrigation system, lovely front courtyard with seating area, outdoor cedar sauna, and an incredible interlocked patio with gazebo for those warm summer evenings. Set in a quiet, family friendly estate subdivision in the charming community of Campbellville with quaint shops, restaurants, parks, and incredible schools. Minutes to the 401 for the commuters. (id:50886)
Sotheby's International Realty Canada
3192 Meadow Marsh Crescent
Oakville, Ontario
Newly Built Most Desirable Neighborhood 5-Bedroom 2-Car Garage Detach Home! 10'-Ceiling On Main Floor, 9'-Ceiling On 2nd Floor & Bsmt, Quartz Counter Top, Pot Lights And Many Upgrades! Walk-In Closets In All 5 Bedrooms, Master Bedrm With His & Her Closet. Full Sunshine Family Room! South/West Fenced Yard. Steps To Park/Trails. Premium Location, Close To 403/407/QEW/GO Station/Sheridan College, Walking Distance To Upper Town Core, Shopping Plazas, Groceries, Supermarkets, Banks, Retails, Etc (id:50886)
Aimhome Realty Inc.

