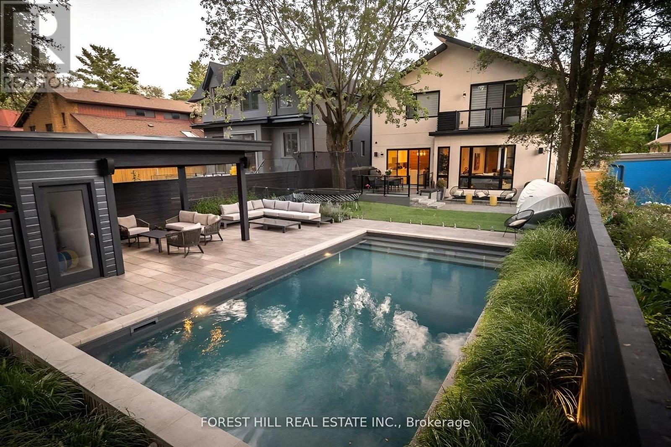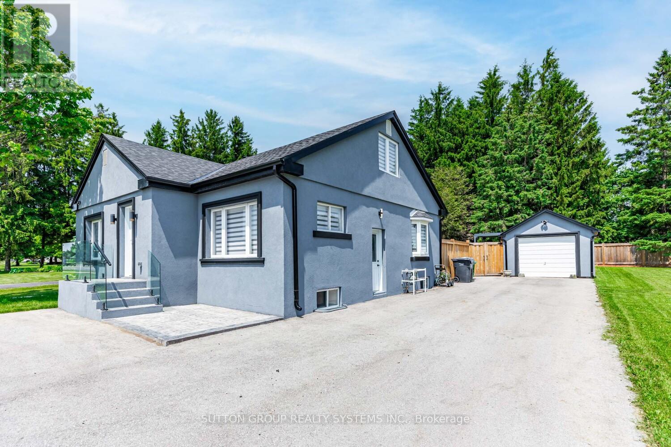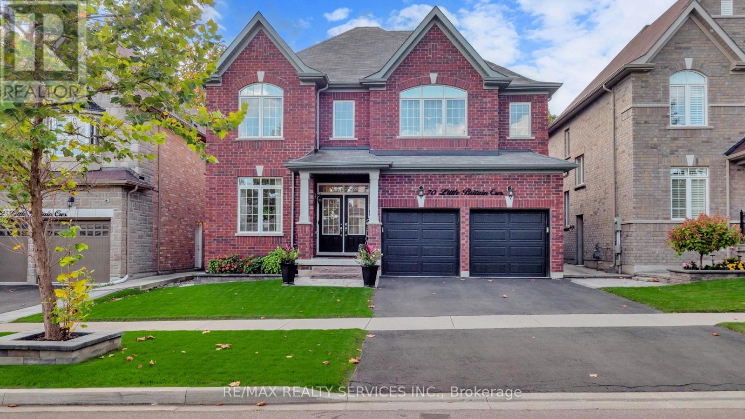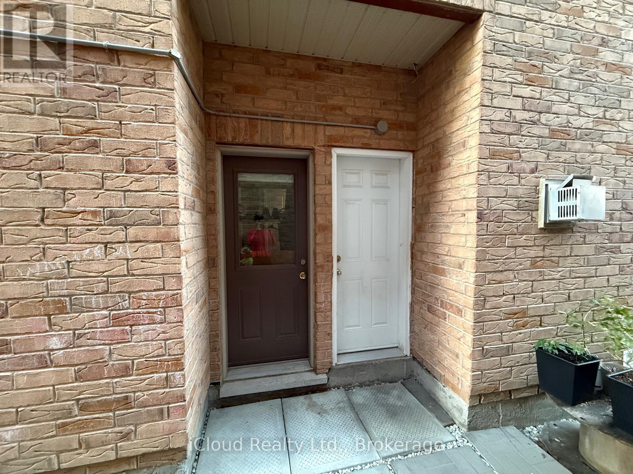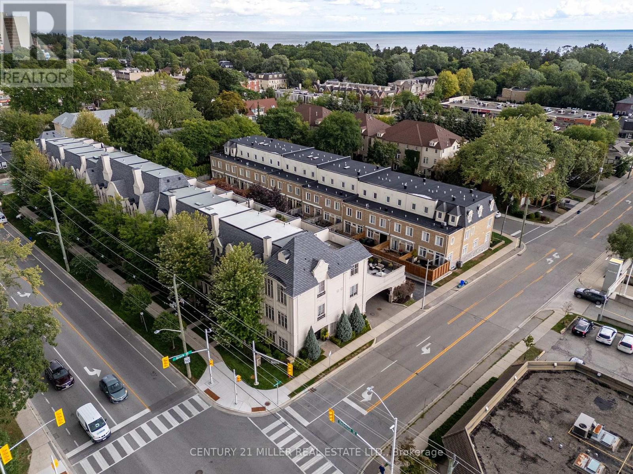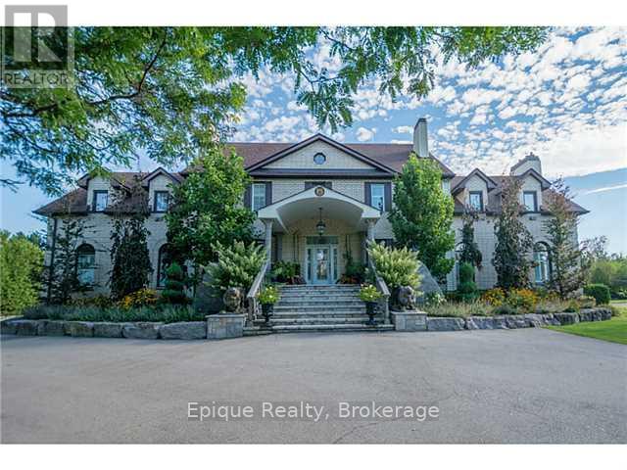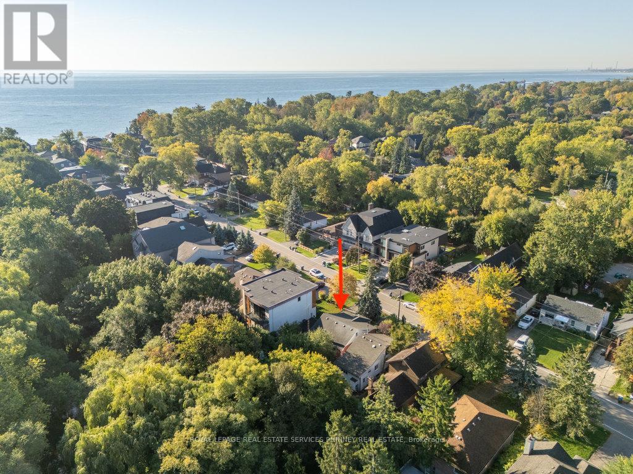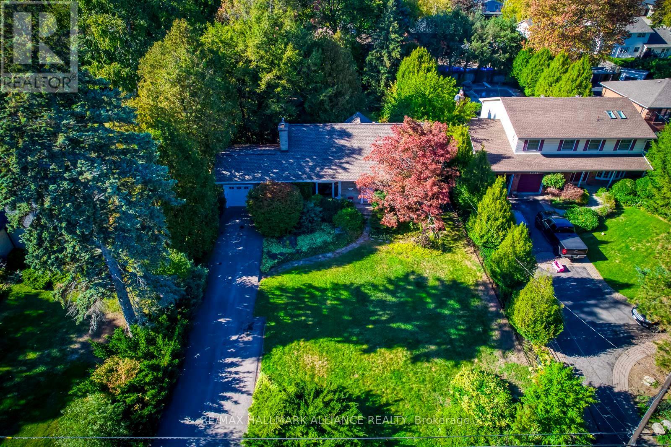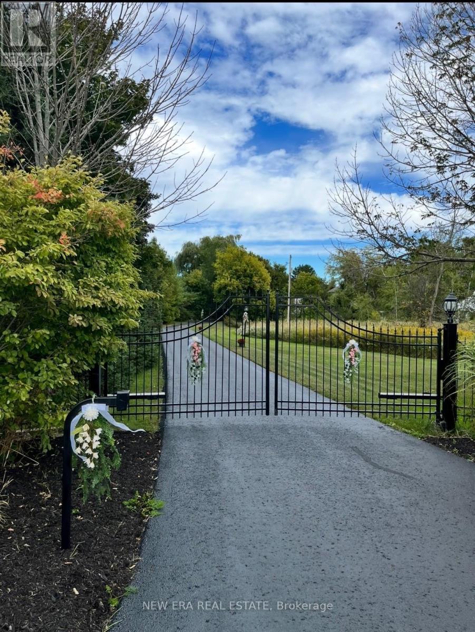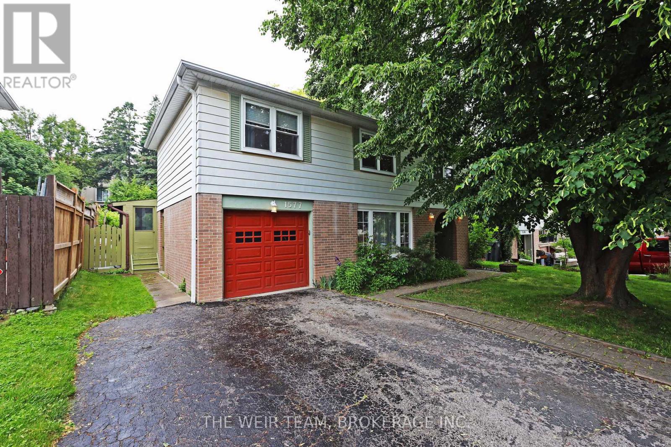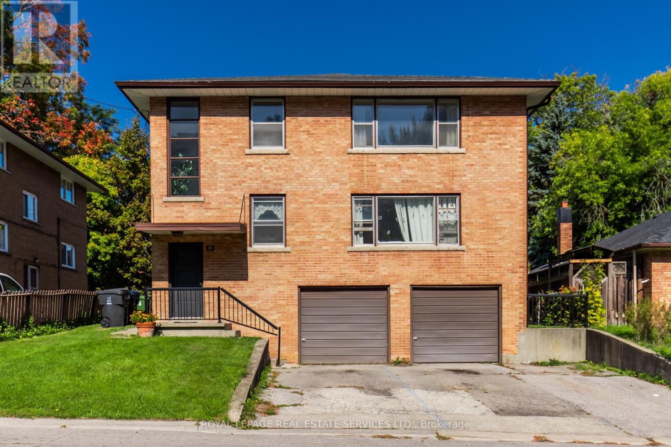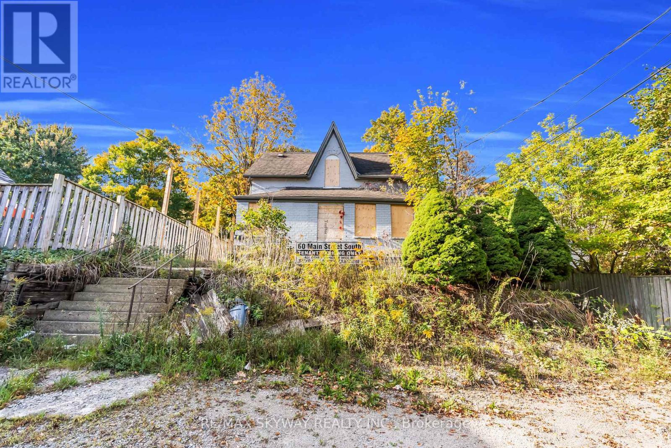8 Nora Road
Toronto, Ontario
Architectural Showpiece for Sale in Etobicoke Move-In Ready Luxury View the award-winning backyard: executiveagency.ca/8NoraRoad. A rare opportunity to own an extraordinary custom home on a quiet, tree-lined street in the heart of Etobicoke. Offering approx.4,600 sq. ft. of impeccably designed living space, this contemporary masterpiece is defined by timeless elegance, high-end craftsmanship, and thoughtful details throughout. The main level features a sun-drenched open-concept layout with oversized picture windows, a chefs kitchen with premium appliances and a large island, formal dining, a striking natural stone gas fireplace, powder room, main floor den, and a welcoming foyer designed for elevated living and effortless entertaining. Upstairs, a skylit hallway leads to a serene primary suite with a walk-in closet, spa like ensuite with heated floors, and a private balcony overlooking the backyard. Each additional bedroom offers its own ensuite bath and walk-in closet, with one also enjoying private balcony access. Upper-level laundry and linen storage add everyday ease. The finished lower level is a true extension of the home, with heated floors throughout, a spacious family/recreation area, an additional bedroom and full bath ideal for guests or a nanny suite plus a second laundry room. Outside, enjoy a professionally landscaped backyard oasis with a salt water pool, cabana, dining zone, and multiple lounge areas perfect for summer entertaining. Located steps to Islington Village, Kipling Station, top-rated schools, and only minutes to downtown and Pearson Airport. A statement home that delivers on luxury, lifestyle, and location. Book your private showing today. (id:50886)
Forest Hill Real Estate Inc.
18493 Hurontario Street
Caledon, Ontario
Beautifully renovated between 2022 and 2023, this charming 3-bedroom, 1-bathroom detached bungalow is ideally located in the heart of Caledon Village, just a short stroll from quaint shops, schools, and local amenities. Set along a well-traveled main road, the home occupies a versatile lot surrounded by both residential and commercial properties. Its high-visibility location offers unique potential, ideal for buyers seeking convenience, strong curb appeal, and the possibility of a home-based business (subject to municipal approvals). A modern glass railing and patterned concrete steps lead to a stylish open-concept main floor. The inviting living area features an electric fireplace with a decorative mantel, adding warmth and elegance. The chef-inspired kitchen boasts Dacor stainless steel appliances, quartz countertops, porcelain backsplash, a center island, a coffee nook, a spice rack, and a bright bay window. The adjacent dining area includes a walk-out to a fully fenced backyard with a newly installed privacy fence. The main level includes two well-proportioned bedrooms with large closets and built-in organizers, along with a beautifully updated 3-piece bathroom. The upper-level primary bedroom offers a walk-in closet with custom organizers, built-in shelving, and a cozy sitting area. The partially finished basement adds further potential, with space for a fourth bedroom and a large recreation room. Additional features include a powered detached garage, a generous lot with a 2022-installed hot tub, and driveway parking for up to 8 vehicles. (id:50886)
Sutton Group Realty Systems Inc.
70 Little Britain Crescent
Brampton, Ontario
Stunning executive home in elite neighbourhood of Bram West on Premium Ravine Lot offering an exceptional blend of elegance, comfort, and convenience, nestled in a beautifully landscaped community just minutes from major amenities, transit routes, green space, and top-rated schools. Spectacular Curb Appeal w/elegant brick and stone exterior & pro-landscaping. A grand entrance with double doors sets the tone for what lies inside. Generous living spaces with high ceilings on the main floor, large windows welcoming natural light, formal den, living and dining areas, plus a well-proportioned family room equipped w/gas fireplace. Gourmet open-concept eat-in kitchen featuring stainless steel appliances, granite countertops, large centre island, custom cabinetry & stylish backsplash. Multiple large bedrooms including primary suite with ensuite bathroom & massive w/i closet. Secondary bedrooms with ample closet space-age windows and ensuite access. Expansive backyard w/putting range o/looking premium ravine setting. One of Brampton's most desirable neighbourhood a, known for its upscale homes and family-friendly feel. Excellent proximity to Key Roadways: Close to Steeles Avenue West /Mississauga Rd intersection, offering easy access for commuting, shopping, and travel. Accessor highly rated schools, parks & green space within walking distance - ideal for families. The Bram West area is well known for its trails, playgrounds, community centers (Parks like Eldorado, Larande, etc. are nearby in Bram West). Quiet, well-kept street, low traffic flow, neighbors who take pride in their homes. Attractive setting for those who want both peace and prestige. (id:50886)
RE/MAX Realty Services Inc.
Bsmt - 61 Templehill Road
Brampton, Ontario
Great opportunity to Live in a Beautiful Neighbourhood. This Basement Unit comes with 2 Bed, 2 Full Washrooms, separate Laundry with Double Door Entry, with Access to All Amenities, Minutes to 410 & all Major Stores. High Ceiling, Hardwood throughout, Large Eat In Kitchen with Open Concept, Walking Distance to Schools, Parks, Trails and Public Transit, Lease for Lower Level Only, upper Level Not Included. 2 Parking Spots. (id:50886)
Icloud Realty Ltd.
131 Brock Street
Oakville, Ontario
Welcome to Village West a boutique enclave of upscale freehold townhomes set in Oakvilles downtown core. This rare end-unit feels more like a New York loft than a traditional townhouse. With soaring 12-foot ceilings and loaded with huge windows throughout, the interior is defined by its sense of volume, openness, and sunlight. Where every room feels generous in scale and effortlessly connected. From the moment you step inside, youll notice the proportions: expansive principal rooms, wide hallways, tall door thresholds, and wide staircases with oversized landings. The dining room is truly grand, while the adjoining kitchen and family room are framed by a dramatic, sky-high coffered ceiling. The kitchen has been fully renovated, featuring high-end appliances, sleek finishes, and a layout designed for both everyday living and entertaining. Hardwood flooring runs throughout the home, complemented by two fireplaces and the convenience of a private elevator to every level. The double-car garage is oversized, providing not only secure parking but also ample room for storage. On the main level, a flexible office/sitting room overlooks the landscaped front and side gardens, where mature plantings and trees create privacy and a lush green outlook. On the third level, two very large bedrooms, each with its own ensuite, are generously proportioned making them a flexible space for various needs. The outdoor living is equally impressive. A 650 sq ft south-facing terrace offers a private retreat with enough room to entertain on a large scale or simply unwind in peace. The lower level extends the living space even further, perfect for a home gym, office, media room, or whatever suits your needs best. Village West is as practical as it is refined. This enclave is beautifully maintained, with a welcoming atmosphere and neighbours who take pride in their homes. All this and just steps to downtown Oakvilles shops, dining and the lakefront parks that make this location so desirable. (id:50886)
Century 21 Miller Real Estate Ltd.
71 Mae Court
Milton, Ontario
EXPERIENCE UNMATCHED LUXURY IN CAMPBELLVILLE. Nestled on a lush and private 1.13 acres, this imposing 7,200 sq. ft. estate is a masterpiece of design and craftsmanship. Exotic Brazilian cherry floors, Swarovski crystal chandeliers, and five fireplaces create an ambiance of timeless elegance.The formal dining room stuns with a majestic fireplace and chandelier, while the main-floor office connects seamlessly to the conservatory, perfect for entertaining with a baby grand piano. The gourmet kitchen boasts Jenn-Air & Bosch appliances, custom cabinetry, and quad French doors leading to an expansive deck and remote-controlled screened sunroom.The primary suite wing is a private retreat with a sitting area, gas fireplace, spa-inspired ensuite with double vanities, an oversized glass shower, a deep soaker tub, and extensive closet space. Three additional bedrooms share an opulent oversized bath, ensuring comfort and elegance.The professionally finished lower level includes a spa-inspired 3-piece bath with a steam shower. Outdoors, enjoy a 20 x 40 heated saltwater pool, pool house changeroom, and a cedar cabana bar with power and water.For the automobile enthusiast, the 4-car garage and parking for 20+ vehicles provide ample space. Just minutes from the 401, this estate offers unparalleled luxury, privacy, and accessibility.A rare opportunity to own a true luxury retreat. Schedule your private showing today. (id:50886)
Epique Realty
945 Beechwood Avenue
Mississauga, Ontario
Attention builders! Fantastic opportunity to build on a 50ft frontage lot with the Lake at the end of your street. Situated on a dead end street with multi-million dollar homes and a secluded backyard with a peaceful stream. Enjoy evening strolls along Lakefront Promenade Park or through Adamson Estate. Easy access to shops, restaurants, Port Credit, schools, GO train and the highway. This is a tremendous opportunity to build your dream home in a sought after lakeside community. Property being sold in "as is" condition. (id:50886)
Royal LePage Real Estate Services Phinney Real Estate
4447 Lakeshore Road
Burlington, Ontario
Located in Burlingtons prestigious Shoreacres neighbourhood. Surrounded by multi-million-dollar estates, this premium 75 x 210 (0.362 acre) lot offers the perfect blend of tranquility, prestige, and potential. With mature trees and exceptional privacy, this property presents a rare opportunity to build your dream home or renovate the existing residence to suit your vision.The current home exudes warmth and character, featuring over 3,000 sq.ft. of finished living space with 4 bedrooms and 2+1 bathrooms, ideal for families or investors alike. Pride of ownership is evident throughout, with generous principal rooms and a functional layout ready to be reimagined.Zoned R1.2, this property allows for up to 35% lot coverage, providing ample flexibility for a custom luxury build. Perfectly positioned just steps from the lake, parks, trails, and top-rated schools, this exceptional property combines lifestyle, location, and limitless possibilitiesan extraordinary offering in one of Burlingtons most coveted enclaves. (id:50886)
RE/MAX Hallmark Alliance Realty
14227 Trafalgar Road
Halton Hills, Ontario
Beautiful custom home sitting back on almost three acres of private property. This land has a secluded, resort like quality that is beyond description, beginning w/a gated entrance a winding driveway w/250k of professional landscaping. The grounds include a forest, creek & backyard oasis w/flagstone walkways, multiple levels & areas for relaxing or entertaining. Fountains, landscape lighting, a fire pit, pool & deck are just a few things on a very long list of incredible features. This home has 3 generous sized bedrooms & 4 bathrooms. The primary bedroom has a walk-in custom closet & luxurious spa-like ensuite with an air jet tub & glass shower. The other two large bedrooms share a 3 piece bath w/custom tile & a glass shower. The main floor boasts a fabulous kitchen that is a chef's dream. Custom built in maple cabinetry w/Miele appliances, Liebherre fridge, custom eat in area & coffee station w/a layout that includes space for multiple cooks or a large family. A living room with fireplace, designated built in office space, hardwood & slate flooring, pot lights, a mudroom w/garage access & a powder room complete this extraordinary first floor. The finished basement has a recreation room & a large bonus room w/built in custom cabinetry & counters that could serve many uses. A commercial True fridge/freezer & a large professional refrigerated wine cabinet serve this versatile floor. Walk out access to the outdoors & a 3 piece bath would allow for extended family of in law suite capability. Stunning views from every window. New roof 2025, water pump 2022, septic unit & A/C 2020, Honed limestone in baths $35k, custom cabinetry $150k, kitchen appliances $35k... & the list goes on. Just minutes from the city, close to schools, shopping & walking trails, there is something for everyone. Many other upgraded features, include Fibre High Speed Internet lines from street to home, upgraded cost. A must see property for anyone that wants to own paradise. (id:50886)
New Era Real Estate
1577 Otterby Road
Mississauga, Ontario
Nestled in the charming Applewood area of Mississauga, this meticulously maintained home is awaiting its next family to make it their own. This residence features four large bedrooms, a family room with a fireplace, a spacious kitchen and open concept living and dining room areas. The finished recreation room and ample storage space make this home perfect for any sized family. Perhaps the most appealing feature is the lush backyard with a large in-ground pool, offering an amazing space to enjoy during the warmer months. All of this is conveniently located close to restaurants, public transit, shops, grocery stores, and with easy access to major highways and everything else the area has to offer. Welcome to your next home! (id:50886)
The Weir Team
20 Park Boulevard
Toronto, Ontario
Legal duplex with additional basement apartment. Main & upper units each 3-bed/1-bath; lower 1-bed/1-bath. All three individually metered and tenant-ready. Very large apartments with hardwood floors, coin-op laundry, and parking for 4. Highly sought-after area where rents are at a premiuman excellent investment opportunity. Phenomenal location steps to Lake Ontario, waterfront parks & trails, schools, shops, restaurants, cafés, Humber College, TTC and public transit. So much at your fingertips. Vacant possession available. Across the street: a once-in-a-generation, master-planned transformation is under review - parkland, upgraded streetscapes, and a modern community. If approved, anticipate a richer lifestyle and powerful demand drivers just steps away. (id:50886)
Royal LePage Real Estate Services Ltd.
60 Main Street S
Halton Hills, Ontario
Sold as is - where is. Zoned SIX PLEX as LDR1-2(MN), EP1. From Previous listing its states it has 3 - 2 bedroom and 2 - 1 Bedroom and one Bachelor Unit in the building. This Building is in Need of a significant amount of work or remove entirely. Rebuilding is also possibility. Due diligence with City is required to ensure the property intended use. The lot Size is 50FT X 149FT. All Utilities have been disconnected and Property is boarded. No Indoor access. (id:50886)
RE/MAX Skyway Realty Inc.

