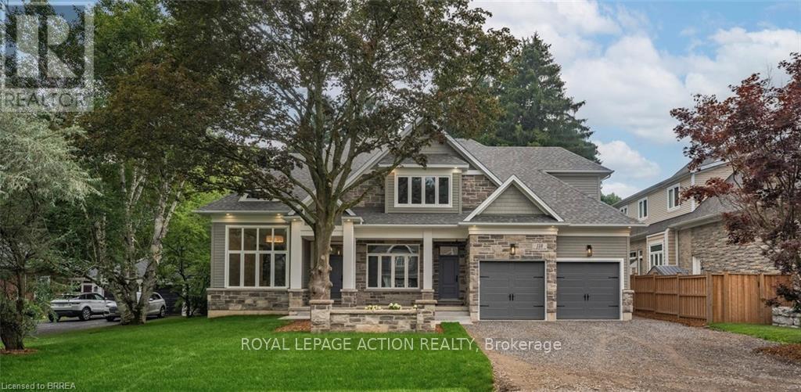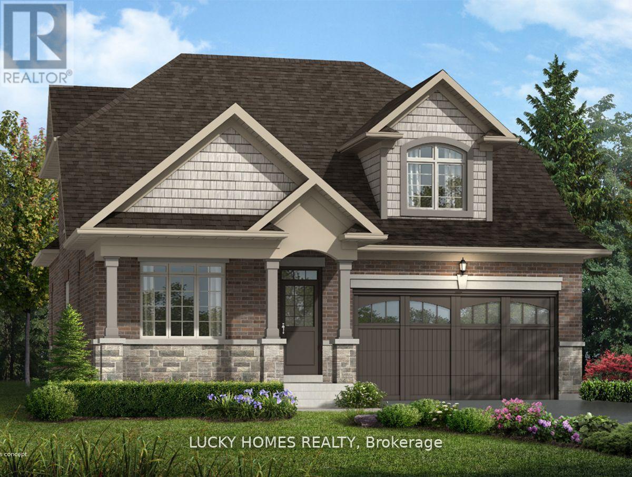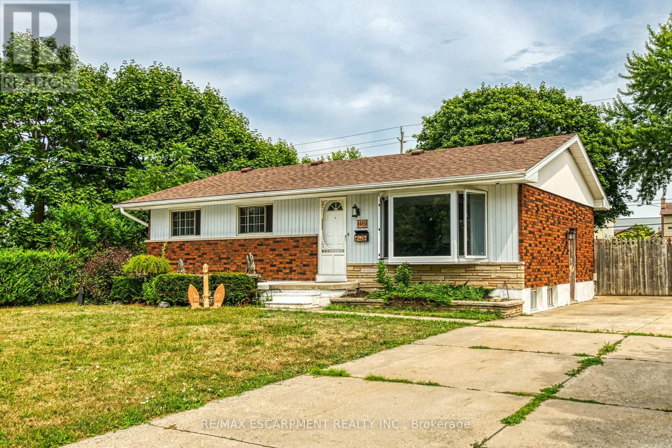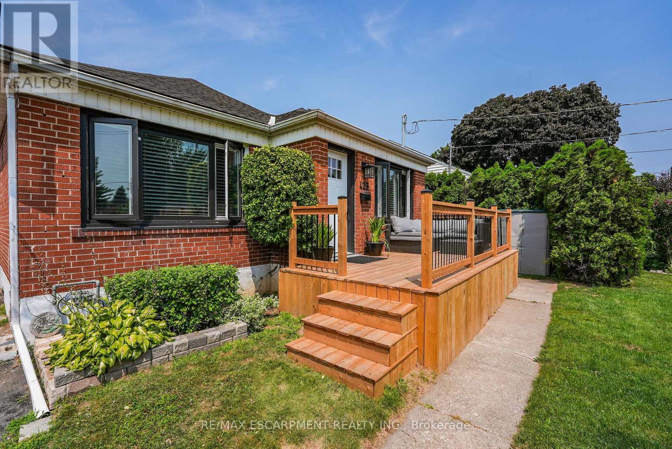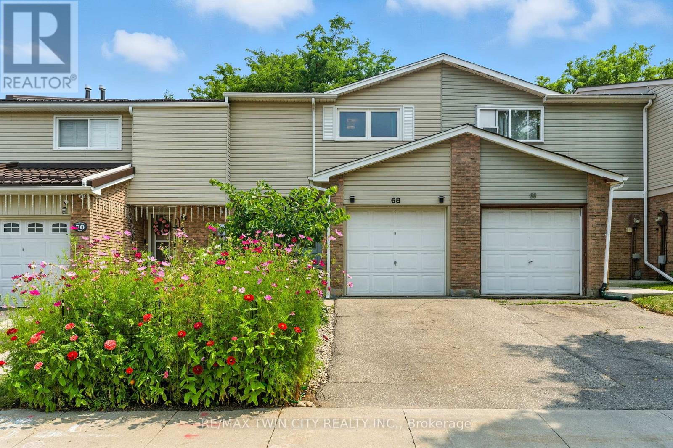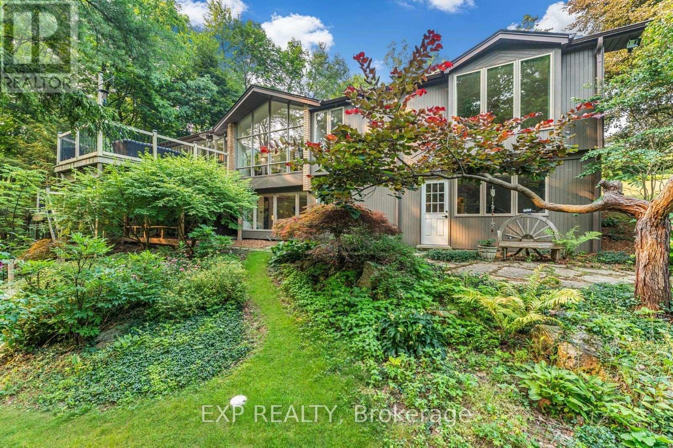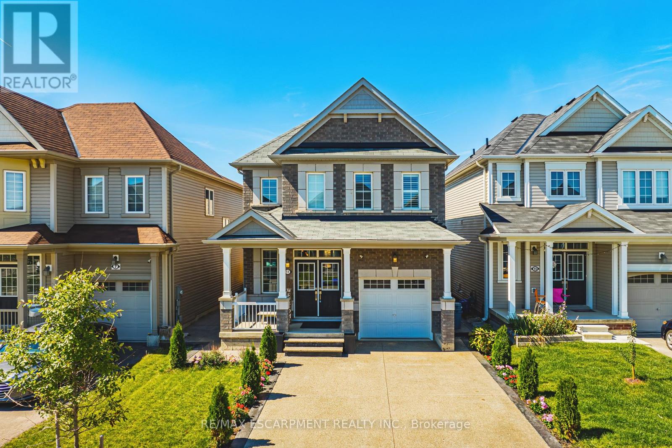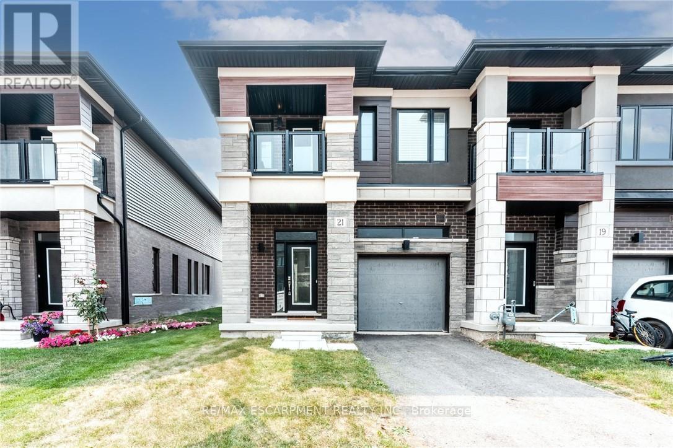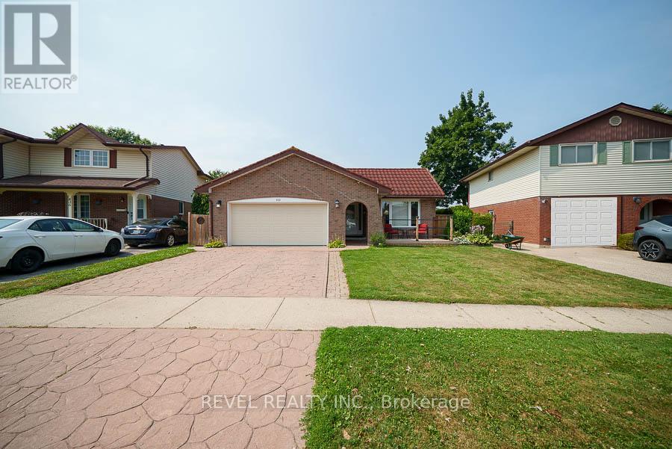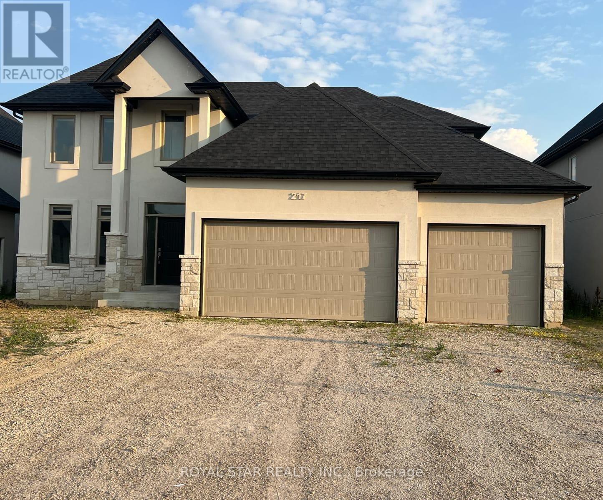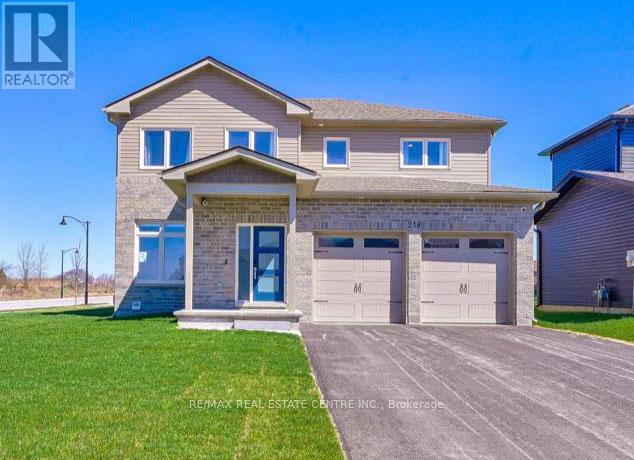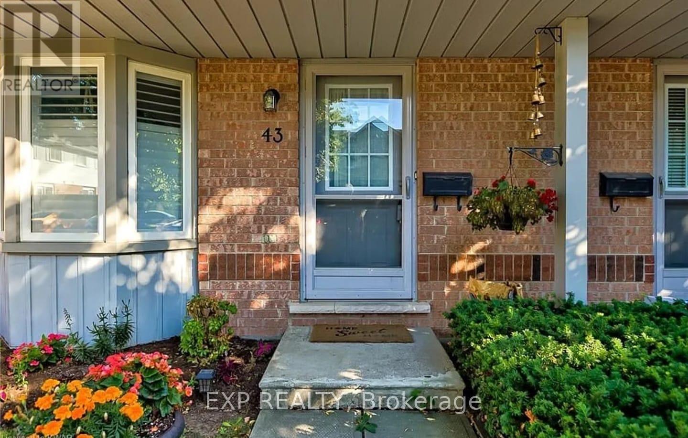150 St Margarets Road
Hamilton, Ontario
LOCATION! This elegant, stunning custom-built home by one of Ancaster's premier builders is located on one of the most sought after streets in the city. With 4 bedrooms and 7 bathrooms, this luxury build nestled on a quiet, dead end street adjacent to the Hamilton Golf & Country Club, offers the epitome of luxury living. Craftsmanship and attention to detail and design are obvious when you see the spectacular chefs kitchen, 10 foot ceilings, oversize doors, mouldings and over 4100 sf of primary living space. The family room features a gorgeous coffered ceiling, gas fireplace and overlooks the rear patio and private backyard. The kitchen offers custom cabinetry, high end stainless steel appliances, and a full servery with loads of additional storage and a functional transition to the walk- in pantry, glass wine room and formal dining room. A separate mud room with additional entrance, a den/office/library, and two stunning bathrooms complete this main floor space. Gorgeous, oversized windows flood each room with beautiful natural light, and blonde oak hardwood flooring runs throughout the home. Upstairs you'll find 4 bedrooms, each with ensuites and walk-in closets, including a stunning primary featuring fireplace, sitting area, custom closet and stunning 4 piece ensuite with double sinks and soaker tub. A large laundry room is also conveniently located on the upper level. The finished basement doesn't feel like a basement at all, with plenty of natural light and 9 foot ceilings. Offering an additional 2000 sf of entertaining space with a massive recreation room featuring bar, fireplace and glass partition wall, home gym, additional 4 piece bath, storage and walk up to the extra large garage. The backyard is a true oasis with mature trees and covered patio featuring fireplace and outdoor kitchen. The heated double car garage with additional overhead door which allows access to the backyard is the perfect final touch. No detail has been overlooked (id:50886)
Royal LePage Action Realty
45 Brock Street
Kawartha Lakes, Ontario
Brand new and never lived in! Welcome to The IVY model at Morningside Trail offering nearly 1,580 sq ft of luxury living in a beautifully designed Bungalow. This stunning home comes with the option to upgrade to a two-storey layout for an additional $75,000. Featuring a stylish all-brick and vinyl exterior, premium vinyl windows, 25-year shingles, and exceptional curb appeal. Step inside to 9' ceilings and a grand two-storey foyer highlighted by a classic oak staircase. The open-concept layout includes 4 generously sized bedrooms, 4 bathrooms, and a modern kitchen with high-quality cabinetry, double sinks, and refined finishes. Built with energy efficiency in mind, this home includes R50 attic insulation and a high-efficiency heating system. Perfectly located just minutes from downtown Lindsay and the scenic Trans Canada Trail, and backed by a 7-year Tarion Warranty this is the perfect blend of comfort, style, and peace of mind. (id:50886)
Lucky Homes Realty
46 Oriole Crescent
Grimsby, Ontario
NEWLY RENOVATED 3-BEDROOM, 1 BATH FAMILY HOME LOCATED IN A QUIET CRESCENT,BESIDES A PARK, NEAR THE MAIN HIGHWAY FOR EASY TRAVELLING, SHOPPING AND SCHOOLS.UPDATES INCLUDE SOME NEW WINDOWS.LARGE PATIO AND INGROUND POOL.FAMILY ROOM IN BASEMENT WITH GAS FIREPLACE. (id:50886)
RE/MAX Escarpment Realty Inc.
429 Elizabeth Street
Grimsby, Ontario
BEACHSIDE CHARM MEETS MODERN STYLE... 429 Elizabeth Street is set on a 191 deep lot in the beautiful Grimsby Beach district, where character, comfort, and location come together in this thoughtfully RENOVATED brick BUNGALOW just steps to the beach and the historic Elizabeth Street Pumphouse. Whether youre downsizing, buying your first home, or searching for a peaceful retreat by the lake, this property delivers a turnkey lifestyle in one of Grimsbys most sought-after pockets. Step inside to a warm slate-tiled entryway that leads to an OPEN CONCEPT, spacious living and dining area, updated with luxury vinyl plank flooring, crown moulding, and pot lights. The living room is wired for a gas fireplace or TV wall mount with a gas line behind. The UPDATED KITCHEN is as practical as it is stylish, featuring slate tile flooring, a gas stove, high cabinetry, laminate countertops, pantry, and an above-range microwave. Originally a 3-bedroom layout, the home now offers 2 bedrooms and a versatile DEN/OFFICE or mudroom (with closet and laundry rough-ins) that can easily be converted back to a third bedroom with the addition of a wall and door. The fully renovated 4-pc bathroom boasts porcelain tile, QUARTZ vanity, new window, and a luxurious soaker tub. The primary bedroom features a charming BARN DOOR, while the second bedroom includes a wardrobe and crown moulding throughout. The basement was waterproofed in 2020 and includes a sump pump, all new wiring, and an updated water shutoff. Shingles and plywood were replaced in 2023, and a BRAND-NEW DECK was added in 2025, ready for outdoor entertaining. Just a short stroll to the lake, trails, parks, schools, downtown Grimsby plus only 2 minutes to QEW access. This move-in ready bungalow is packed with thoughtful upgrades and coastal charm. CLICK on multimedia for virtual tour, drone photos & more. (id:50886)
RE/MAX Escarpment Realty Inc.
68 Westmount Mews
Cambridge, Ontario
Discover 68 Westmount Mews, a beautifully updated freehold townhouse located in the sought-after West Galt community. This home offers three generous bedrooms and one modern bathrooms, ideal for first time home buyers, downsizers and investors alike. Upon entering, you'll appreciate the stylish open-concept design featuring contemporary finishes throughout. The spacious kitchen is equipped with modern appliances and abundant storage, flowing effortlessly into the bright dining and living areas filled with natural light. The lower level provides additional living space, featuring a cozy area perfect for relaxation, along with the sweetest micro office, ideal for remote work or creative projects. Step outside to your low-maintenance, fully fenced yard, complete with a charming patio and garden boxes, perfect for being outdoor or cultivating your favorite plants. Additionally, the property includes an attached garage with inside access and driveway parking for added convenience. Experience effortless living with an array of updates from top to bottom, ensuring comfort and peace of mind. Enjoy the vibrant atmosphere of West Galt, with nearby amenities, parks, and schools just a short distance away. Don't miss the opportunity to call 68 Westmount Mews your new home! (id:50886)
RE/MAX Twin City Realty Inc.
937 Montgomery Drive
Hamilton, Ontario
Oversized Double-Wide Lot (previously 2 separate lots) backing onto Tiffany Falls in Ancaster Heights. From the moment you arrive at this stunning 3+2 bedroom bungalow, the mid-century charm and modern touches invite you in with a striking double-door entry, floor-to-ceiling windows, and vaulted ceilings that flood the main living space with natural light and panoramic views of the forest.This beautifully maintained home offers a spacious and functional layout, featuring a fully finished basement with two additional bedrooms, perfect for extended family or a home office setup. The warm and inviting living room boasts a contemporary fireplace, hardwood floors, and seamless indoor-outdoor living framed by nature. Set on a lush, private lot surrounded by mature trees, this is your opportunity to own a serene escape-just minutes from Ancaster Village, trails, and amenities. A rare find that combines timeless design with the beauty of conservation living.Note that this property was originally two lots with the current bungalow situated on 1 of the 2 lots. If severed you would have nearly a half acre on the second currently empty lot. (id:50886)
Exp Realty
11 Mcwatters Street
Hamilton, Ontario
Welcome to beautiful Binbrook, the highly sought after town with the perfect blend of family friendly neighbourhoods, location, and natural beauty. This beautiful house is a rear gem with its upscale finishes, unique layout, executive exterior finishes and fantastic in-law suite! Surrounded by parks, new schools, nearby farms, shops, and just mins away from Hamilton, this master community is designed with families in mind. 11 McWatters stands out on the street with its upgraded brick exterior elevation by the builder, double-wide driveway with expose aggregate surrounding the house. When you enter the home, you have an open concept that has a nice flow throughout. The dining room is elegant and has a stunning accent wall, hardwood flooring, hardwood stairs giving this house a great first impression for your guests. Enjoy a welcoming living room with a gas fireplace, a large luxurious kitchen with an island, high-end appliances, separate breakfast table which then takes you to the patio doors to the outside. The backyard is great if you like to host, it has a great concrete patio area with a elegant fireplace and a fun and spa-like hot tub to enjoy with a spouse or friends. Upstairs you get to enjoy a massive master bedroom with a luxurious en-suite and large walk-in closet, three more decent sized bedrooms, another full bathroom and a great laundry room all on the same floor! The basement is finished with an impressive in-law suite with its own separate entrance, it has a large living room, sleek bathroom, gorgeous kitchen and large bedroom. The in-law suite is great for multi-generational families, guest area, or other great uses - option to have interior basement stairway access, its for you to decide! (id:50886)
RE/MAX Escarpment Realty Inc.
21 Bowery Road
Brantford, Ontario
This charming neighborhood is a delightful blend of modern living and natural beauty, making it an ideal place for families, professionals, and retirees alike. The area has many parks with mature trees, gardens, and benches. The area is close to the Grand River, which has tons of scenic trails. Nearby cafes, shops, restaurants, museums and summer festivals. Shopping and dining along King George Road and Brant Avenue with a rotary bike park with cycling trails and golfing nearby. Easy and quick access to the 403 highway for commuting. Direct recessed landing access from garage to home, casement windows, 9 ft ceilings plus many more upgrades throughout some include, oak staircase with rod iron spindles, upgraded tiles throughout home, double sink in ensuite bathroom, modern upgraded kitchen with breakfast bar. Plus relax and enjoy the balcony off the spacious master bedroom. Move in ready! (id:50886)
RE/MAX Escarpment Realty Inc.
432 Manitoba Road
Woodstock, Ontario
Welcome home to 432 Manitoba Road, ideally situated in the highly sought-after south end of Woodstock. This prime location offers close proximity to parks, schools, and convenient highway access, which is perfect for todays busy commuter.Designed for growing or larger families, this spacious backsplit features 3+1 bedrooms, 2.5 bathrooms, and a double-car garage. While modest from the outside, the interior surprises with an impressive amount of living space across multiple levels.The charming front exterior boasts great curb appeal and includes a cozy sitting areaan ideal spot to enjoy your morning coffee.Inside, the bright and airy family and dining rooms are highlighted by large windows and gleaming hardwood floors, creating a warm and inviting atmosphere perfect for entertaining. The modern kitchen offers ample cabinetry and storage, with patio doors that open directly to your private backyard oasis, complete with a stone patio, pergola and privacy - perfect for summer BBQs and outdoor relaxation.Upstairs, youll find three generously sized bedrooms and a beautifully updated 4-piece main bathroom.The lower level features large windows that let in natural light, a spacious secondary living area, a fourth bedroom, and another full bathroom, all finished with stylish new LVP flooring.The basement adds even more flexibility, offering a recreation room, a kitchenette area, a 2-piece bathroom, and a large laundry roomideal for multi-generational living or added entertainment space.With its versatile layout, modern updates, and unbeatable location, this home offers the perfect blend of comfort, function, and space, allowing your family to spread out while still staying connected. (id:50886)
Revel Realty Inc.
217 Cowan Court
Amherstburg, Ontario
Welcome To Your Dream Home In The Heart Of A Highly Sought-After Neighbourhood. This Newly Constructed Home Boasts The Perfect Blend Of Modern Luxury And Charm. With 4 Spacious Bedrooms, Two Primary With Walk-In Closet & Ensuite, There Is Ample Space For Your Family To Thrive & Grow. Partially Finished Basement Framing Done. Kitchen With Eat-In Island & Sliding Doors Opens To Covered Patio, Inviting Family Room With Fireplace, This Open Concept Design Is Sure To Impress & Is Perfect For Those Who Love To Entertain. Situated In A Vibrant And Growing Community Close To Amenities & Best High School & Park & Golf Club. Don't Miss Your Chance To Call This Exceptional Property Home. (id:50886)
Royal Star Realty Inc.
218 Beasley Crescent
Prince Edward County, Ontario
Your dream home awaits in sought-after Picton, Prince Edward County! This stunning, newly constructed 2,800 sq. ft. residence offers 4+1 bedrooms, 4 bathrooms, and a sleek modern design. Situated on an expansive, private, fenced corner lot, this home boasts luxurious features throughout. Enjoy a gourmet kitchen with quartz countertops, top-of-the-line stainless steel appliances, and hardwood floors. The main floor includes a spacious office or den, a walk-in pantry, and a large open-concept living area with 9-foot ceilings and pot lights. The primary suite features a spa-inspired ensuite and a generous walk-in closet. A versatile media room can easily be converted into a fifth bedroom. Conveniently located just a 5-minute walk from Foodland Plaza with Starbucks, banks, and quick-service restaurant sand only a short drive to Picton's vibrant Main Street. You'll have easy access to boutique shops, cafes, and dining, as well as nearby wineries and the Sandbanks Beach. (id:50886)
RE/MAX Real Estate Centre Inc.
43 - 180 Marksam Road
Guelph, Ontario
Welcome to this spacious 2-storey condo townhouse featuring 2 bedrooms and a 4-piece bathroom on the second level. The main floor offers a functional kitchen, a bright living room with pot lights, and a walkout to a private, fenced backyard ideal for relaxing or entertaining. The finished basement adds valuable living space with an open-concept rec room, 2-piece powder room, and additional pot lighting throughout. This home also includes stainless steel kitchen appliances, all window coverings, a TV stand and mirror in the front room, TV and wall mounts in both the living room and basement, plus an Amana washer and LG dryer in the basement. Conveniently located near amenities, this property is a great opportunity for first-time buyers, downsizers, or investors. Maintenace fees include grass cutting, snow removal, exterior repairs, exterior pest control (interior is the owners own responsibility) (id:50886)
Exp Realty

