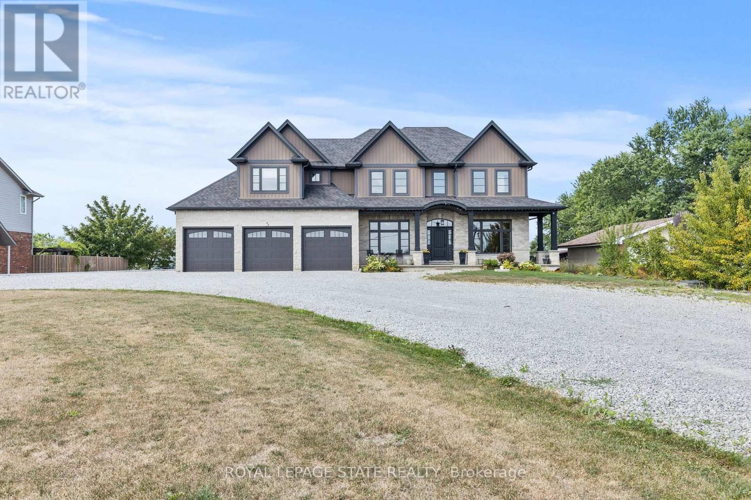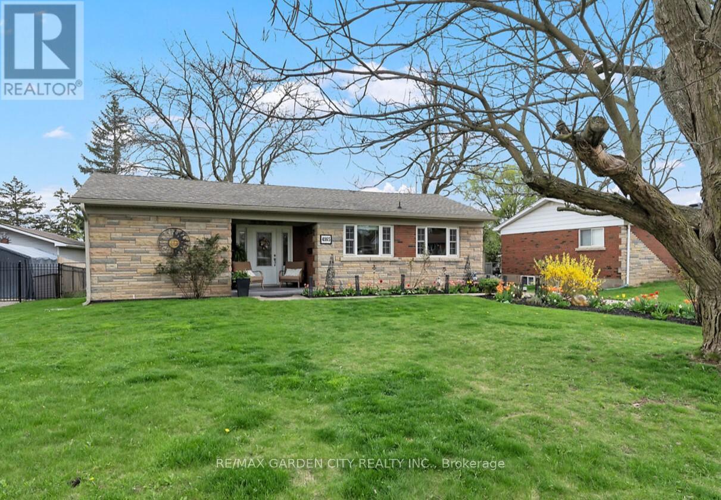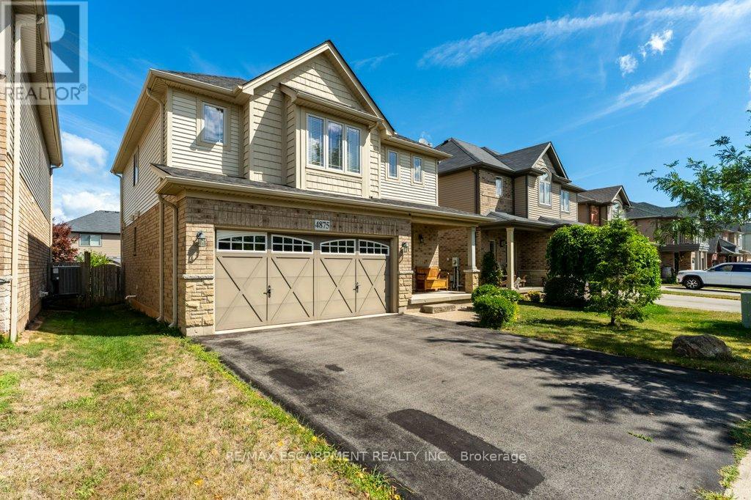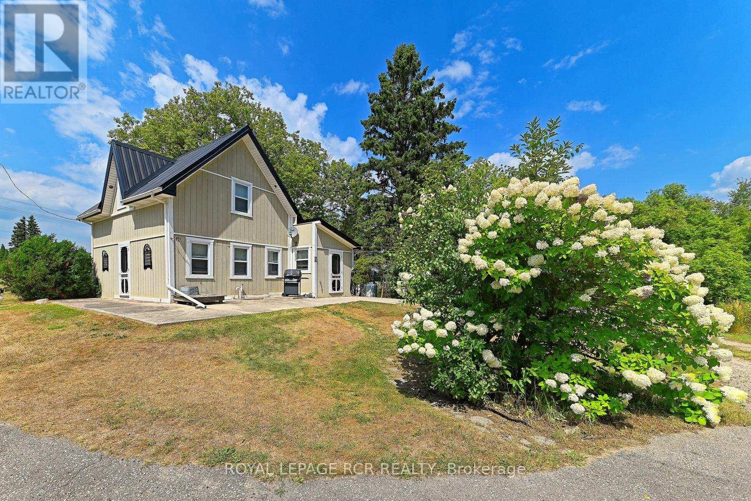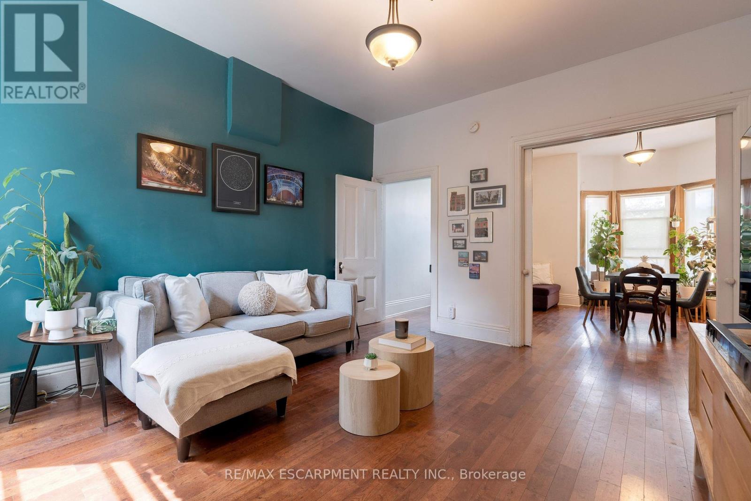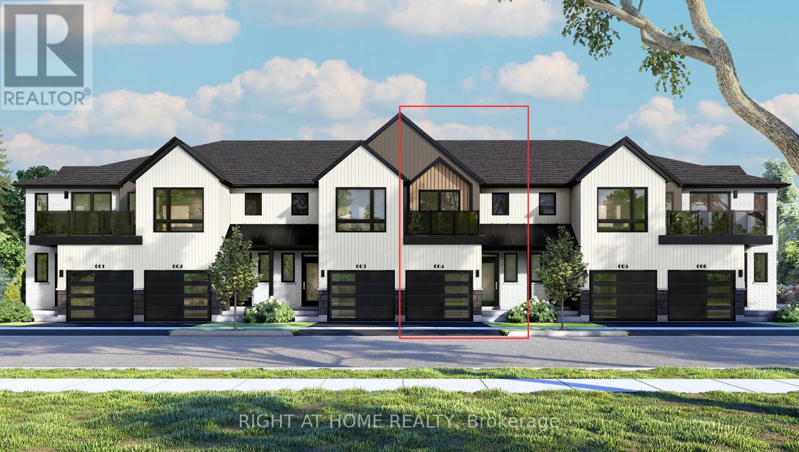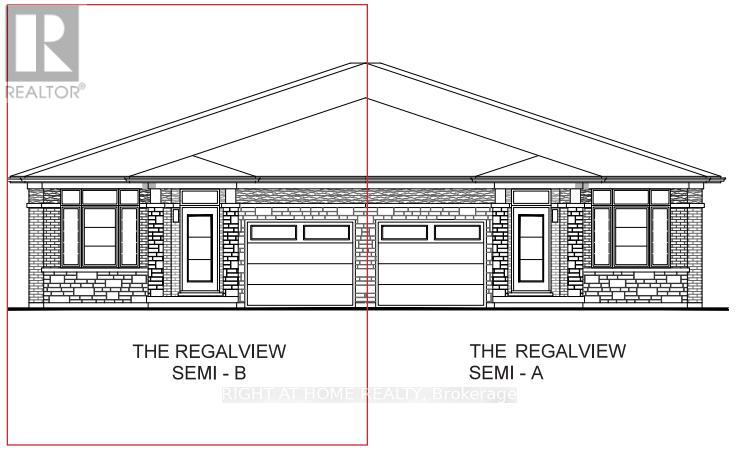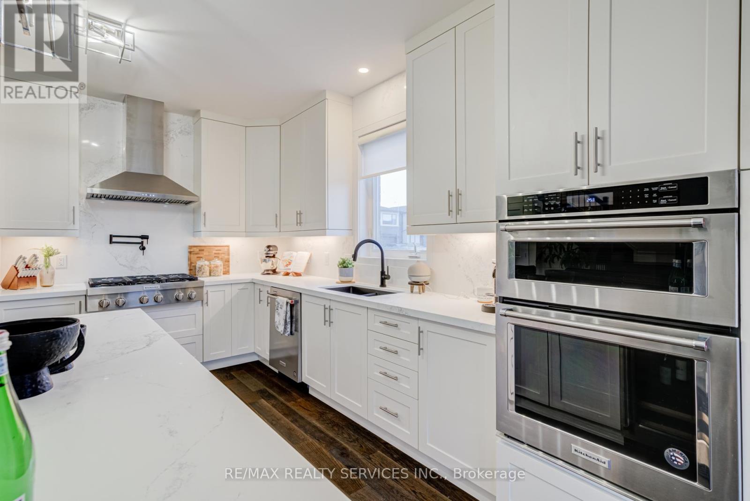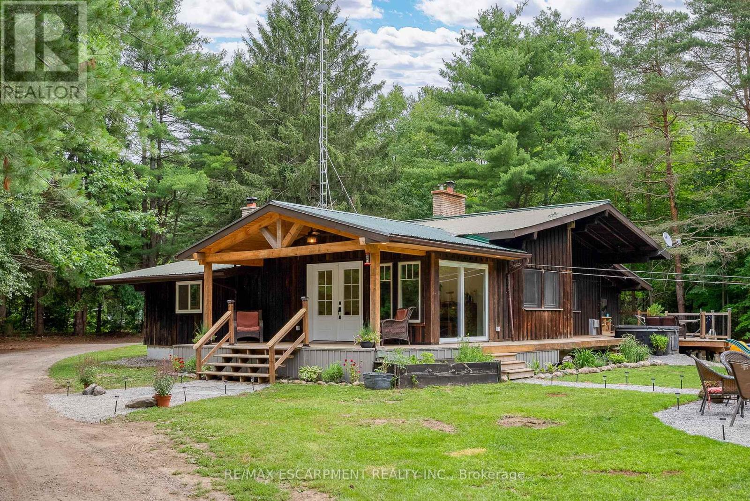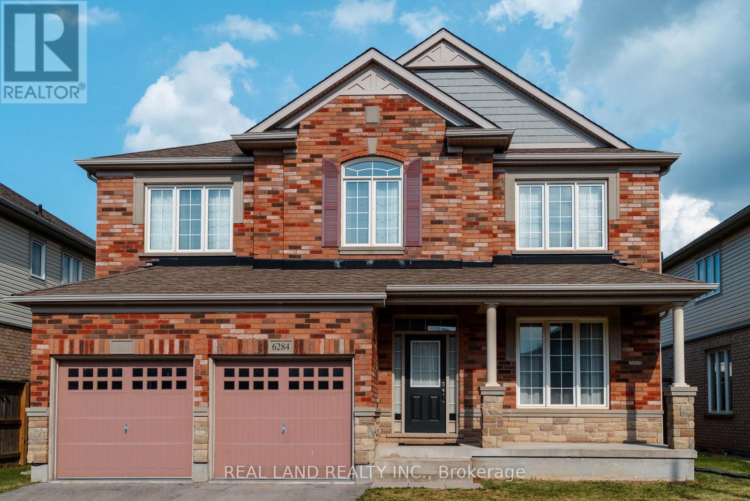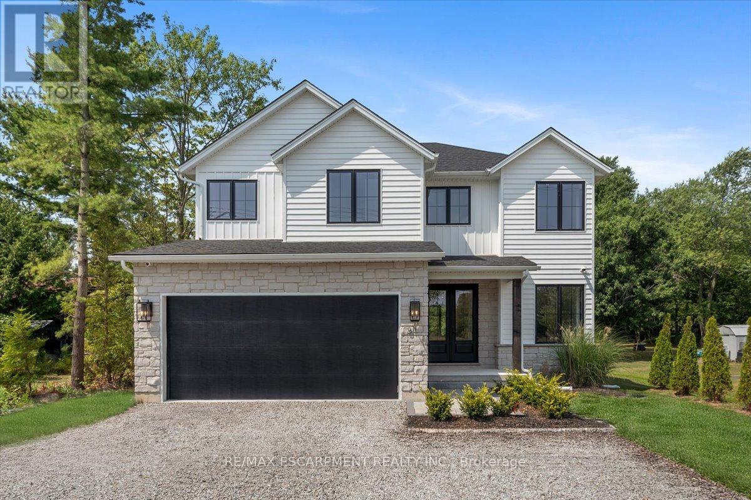43 Third Road E
Hamilton, Ontario
Welcome to your future gorgeous home sweet home! This luxurious custom-built (2019) residence on Stoney Creek Mountain offers the best of country living within city limits. Set on a 1.4-acre lot, the expansive backyard provides endless possibilities for your dream oasis, perhaps even a pool.Upon entering, you'll be captivated by the home's elegant grandeur, boasting over 5,000square feet of finished living space(excluding the unfinished basement). The main floor features 10-foot ceilings, a combination of hardwood floors and tile, and a dream chef's kitchen with a walk-in pantry and coffee/servery. The main level also includes a great room with a fireplace, a library, a mudroom leading to the garage, and a powder room.Perfect for multi-generational families, the fantastic self-contained main floor in-law suite offers a separate laundry room, bedroom, bathroom, living room with a fireplace, and a potential unfinished basement for added living space.The second level of the main home provides four more bedrooms, with the potential for a 5th by converting the second-level family room. The primary bedroom retreat is truly spectacular, featuring a spacious bedroom, a spa-like bathroom, and a walk-out to a gorgeous second-floor patio with amazing sunset views. On this level, you'll also find a second-level family room, bedroom level laundry, an office, two bedrooms with shared ensuite privilege, and an additional bedroom with its own ensuite. All bedrooms include walk-in closets. The unfinished basement, with its 9-foot ceilings and over 2,600 square feet, awaits your vision, offering immense potential for another in-law suite or finish to your preference. Both the main home and the in-law suite share a lovely patio and yard. The property line extends far beyond the trees, ending at the farmer's field. The expansive driveway can accommodate multiple cars, and the four-car garage provides ample space for cars & storage. (id:50886)
Royal LePage State Realty
4165 William Street
Lincoln, Ontario
CHARMING BRICK BUNGALOW ON A FABULOUS PROPERTY with spacious open-concept design in most desirable location with short stroll to downtown, schools & parks. Oversized windows on main level offers a bright and sunny atmosphere. Main floor family room with hardwood floors overlooks the expansive yard and gardens. Great eat-in kitchen with abundant cabinetry. Main floor laundry. Open staircase to lower level with 3rd bedroom & additional bath. The large patio adds to this backyard oasis. OTHER FEATURES INCLUDE: c/air, new furnace 2022, hardwood floors, fridge, stove, dishwasher, large shed. Truly a "House and Garden" home inside and out! (id:50886)
RE/MAX Garden City Realty Inc.
4875 John Street
Lincoln, Ontario
Beamsville home awaits a new owner! Family sized home with 4 Bedrooms home with 2.5 baths and rough in bath in the basement too! Live where you can play on the Bruce Trail of the Niagara Escarpment, the numerous walking paths, and parks where the kids can play in every season with cooling rinks and splash pads! Large main floor with open concept with eat in kitchen with large island and amazing coffee bar area. Family room with cozy gas fireplace and hardwood floors! Added Sunroom to enjoy from the kitchen then to the large deck in the fully fenced yard with storage shed and many perennial gardens. Sunny second floor primary bedroom with large walk in closed and ensuite with large soaker tub and separate shower! Updates include, second floor hardwood flooring, Shingles (2019), Furnace (2023), and some finishings started in the basement! Other room type is unfinished space in basement. Great restaurants, wineries, breweries and community you will love the moment you move in! (id:50886)
RE/MAX Escarpment Realty Inc.
62008 County Road 3
East Garafraxa, Ontario
Welcome to this unique and inviting 1-bedroom, 2-bathroom home located in East Garafraxa. Perfectly blending character with functionality, this property offers a cozy layout that's ideal for a first-time buyer, downsizer, or anyone looking for a countryside retreat. The home features a bright and open kitchen with ample cabinet space, modern flooring, and direct access to the patio. Upstairs, the generously sized primary suite showcases charming vaulted ceilings, a sitting area, and a private ensuite bathroom. Set on a 1-acre lot with mature trees, this home also boasts a durable steel roof, large workshop with carport, and a convenient location close to major routes while still offering the peace of rural living. Don't miss this rare opportunity to own a character-filled home in a sought-after area. (id:50886)
Royal LePage Rcr Realty
132 Ferguson Avenue N
Hamilton, Ontario
Welcome to this charming townhouse in the heart of Hamilton, just steps to the vibrant James Street shops, restaurants, and cafes. Nestled on a cobblestone-style street, this home presents historic character from the moment you arrive. D5 zoning permits multiple residential and commercial uses! Inside, original doors, trim, and hardware carry the history forward, while thoughtful updates ensure comfort throughout. Offering 3 bedrooms and 1.5 bathrooms, this property includes a rare main floor powder room plus a convenient laundry/pantry combination. The main level boasts soaring ceilings and an open-concept layout, seamlessly connecting the living, dining, and kitchen spaces perfect for entertaining or everyday living. Upstairs, you'll find three bedrooms, filled with natural light and historic charm. Step outside to your over 70ft long backyard, a private and tranquil retreat rarely found in the city. Whether you envision gardening (with more than 10 types of roses), relaxing, or hosting gatherings, this outdoor space offers endless potential. The property also includes a private parking pad for vehicles. Blending old-world character with modern updates, this home features a newer metal roof with a transferable 50-year warranty, upgraded insulation, electrical, plumbing, windows, and sump pump. Set directly across from the exciting redevelopment of Beasley Park, you'll enjoy new green space, enhanced amenities, and a walkable urban lifestyle. A rare opportunity to own a piece of Hamiltons history while enjoying all the conveniences of today. Historic charm, modern upgrades, a large backyard, and unbeatable location this home truly has it all. (id:50886)
RE/MAX Escarpment Realty Inc.
48 - 4040 Mountain Street
Lincoln, Ontario
Welcome to the Knighton model - a thoughtfully designed 3-bedroom, 2.5-bathroom townhome in the highly sought-after Losani Homes Benchmark Community. Offering 1,437 sq. ft. of bright, open-concept living, this home features modern finishes throughout, including pot lights on the main floor, quartz countertops in the kitchen, and a premium walk-out basement - perfect for everyday comfort and functionality. The spacious primary suite boasts a balcony, walk-in closet, and a private 3-piece ensuite, while second-floor laundry provides added convenience. The basement includes a 2-piece bathroom rough-in and offers the option to finish and customize the space to your needs. Buyers can personalize their interior with a wide selection of finishes, colours, and upgrades! Built with expert craftsmanship and ideally situated just steps from schools, parks, scenic trails, and wineries, this home is the perfect blend of style, comfort, and location. (id:50886)
Right At Home Realty
29 Carlson Street
Hamilton, Ontario
Discover the Regalview model - an impressive 2-bedroom, 2-bath semi-detached bungalow nestled in the sought-after Maplewood Park community of Upper Stoney Creek. Built by Losani Homes, this thoughtfully designed residence offers 1,232 sq. ft. of open-concept living space. Enjoy upscale finishes like quartz kitchen countertops, pot lights on the main floor, elegant solid oak stairs leading to the lower level, and a 3-piece bathroom rough-in in the basement for future potential. The backyard provides a peaceful space to unwind or entertain guests. Personalize your home with your choice of colours and finishes, with the added option to finish the basement to suit your lifestyle. Ideally situated just moments from schools, parks, scenic trails, and shopping, with convenient access to both downtown Hamilton and Toronto. (id:50886)
Right At Home Realty
182 Klein Circle
Hamilton, Ontario
Beautifully upgraded 4-bed, 3-bath home in Ancasters sought-after Meadowlands! This executive residence features 10-ft ceilings, hardwood floors throughout, oak stairs, custom millwork, wallpaper accents, and stylish upgraded light fixtures throughout. The designer kitchen boasts quartz countertops, extended pantry cabinetry, pot filler, wine fridge, and built-in KitchenAid appliances including a 6-burner gas stove. Relax in the open-concept living room with a gas fireplace and electric blinds. Upstairs, enjoy a luxurious primary suite with spa-like ensuite featuring quartz counters, upgraded tiles, and a freestanding soaker tub. Includes home surveillance system, custom blinds, and a double garage. Located near Ancaster High School, big box stores, scenic trails, and waterfalls. (id:50886)
RE/MAX Realty Services Inc.
155 Hofer Road
Alnwick/haldimand, Ontario
Welcome to 155 Hofer Road your private retreat on 18+ acres of rolling countryside. Renovated and thoughtfully designed, this family home offers the perfect balance of rustic charm and modern comfort. Step inside to a bright and inviting family room where soaring vaulted ceilings, exposed beams, and a wood-burning fireplace create a warm and welcoming atmosphere. Huge windows and a walkout to the deck fill this space with natural light, while pot lighting adds a touch of modern style. The open-concept kitchen and dining area is the true heart of the home, featuring quartz countertops, a farmers sink, a central island, and plenty of storage and prep space ideal for both everyday living and entertaining. On the main level, you'll find two generous bedrooms, including a stunning primary bedroom with a luxurious 5-piece ensuite. A second bedroom and a beautifully updated 4-piece bath ensure comfort and convenience for family or guests. The fully finished lower level provides even more living space with three additional bedrooms, a 3-piece bath, a laundry room, and a large rec room with its own walkout. Perfect for a growing family or hosting overnight guests. Outdoors, every season brings new adventures. In summer, relax in the pool or hot tub, explore the river running through the property, or entertain family and friends on over 1,200 sq. ft. of deck space. Evenings are made for gathering around the firepit under the stars. In winter, lace up your skates and enjoy your own private pond just steps away. Stay connected with Starlink, enjoy the convenience of school bus route access, and appreciate being just 10 minutes to town with easy 401 access. This isn't just a home its a place where every season brings new memories, new adventures, and a way of life you've been waiting for. The only thing missing is you. Its Time to Make YOUR Move! (id:50886)
RE/MAX Escarpment Realty Inc.
6284 St. Michael Avenue
Niagara Falls, Ontario
Welcome to 6284 St. Michael Avenue, a stunning 4-bedroom, 3-bath, two-story home nestled in one of Niagara Falls' most sought-after neighborhoods. Located just minutes from parks, shopping, public transportation, and top-rated schools, this home offers incredible living space, unmatched convenience, and a premium lifestyle. This property was built in 2014 , situated on a 49.99 ft x 112.7 ft lot. It has been well-maintained, offering comfort and functionality for modern family living. Amenities include a spacious two-car garage, a double car driveway, and a bright, open-concept living and dining area. The main level also boasts a two-piece powder room, a bright laundry room, a gas fireplace family room, and a well-appointed kitchen. The property features an eat-in kitchen with seamless access to a fully fenced backyard. Large windows and a 9-foot ceiling provide an abundance of natural light, creating a warm and inviting atmosphere throughout the home. On the upper floor, there is a versatile loft area , one 3 pcs bathroom, and 4 generously sized bedrooms, each with a walk-in closet. The primary suite features with his and hers closet and a 5-piece ensuite bathroom. (id:50886)
Real Land Realty Inc.
160 Hidden Creek Drive
Kitchener, Ontario
Beautiful 4-Bedroom, 4-Bathroom Home Backing onto Green Space Welcome to this stunning over 2000 square ft finished (Including basement), 2-storey open-concept home perfectly positioned with no rear neighboursjust peaceful views of lush green space. The main floor offers a bright and spacious layout ideal for entertaining, with seamless flow from the modern kitchen to the dining area and living room, and direct access to a large deck for relaxing or hosting summer BBQs. Upstairs, youll find three generous bedrooms, including a primary suite with a walk-in closet and private ensuite bath. The fully finished lookout basement adds even more living space, complete with its own bathroom, perfect for a rec room, home office, or guest area. Outside, the fresh concrete double driveway and double garage provide ample parking. Most of the stylish furniture can be included, making moving in a breeze. Located close to shopping, great schools, restaurants, and scenic trails, this home offers both convenience and tranquilitya rare combination. (id:50886)
RE/MAX Twin City Realty Inc.
81 Doans Ridge Road
Welland, Ontario
Experience the pinnacle of modern living at 81 Doans Ridge Road - an interior design gem offering 3,025 sq ft of refined space on a 60' x 200' lot. From the moment you step inside, the open-concept main floor sets the tone with soaring 9' ceilings, rich engineered hardwood, custom white oak wall paneling, in-ceiling speakers, and sun-filled windows. The chefs kitchen is a showstopper with a 48 Thermador gas range, 36 Thermador fridge, 8 island, and walk-in pantry - perfect for hosting. A main-floor office provides the ideal work-from-home setup. Step onto the 295 sq ft covered deck and soak in tranquil views. Upstairs, two bedrooms each offer private 3 pc ensuites and walk-in closets, while the 650 sq ft primary suite is a true retreat with vaulted ceilings, a fireplace, spa-inspired ensuite, and walk-in closet. The basement features over 8 ceilings, a roughed-in bath, and a garage-to-basement stairwell. Located minutes from the Welland Canal, trails, and Niagara's wine country, with quick access to St. Catharines, Niagara Falls, and major highways - this home delivers luxury, lifestyle, and location in one extraordinary package. (id:50886)
RE/MAX Escarpment Realty Inc.

