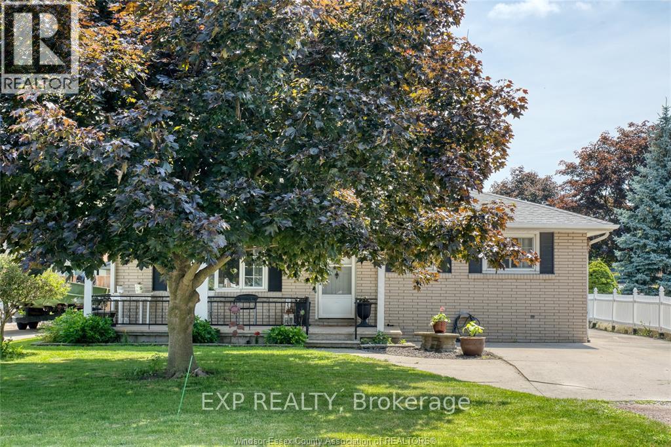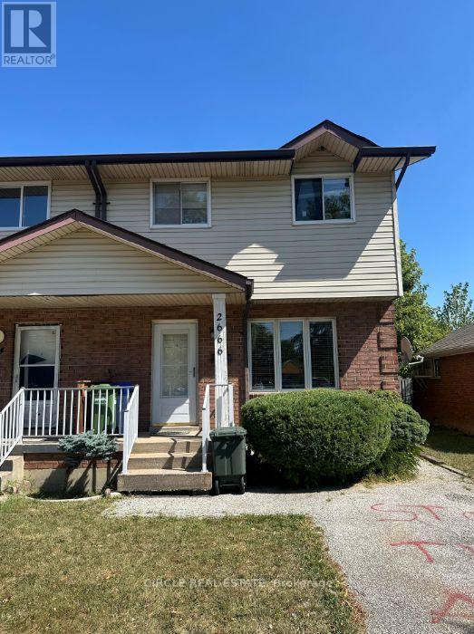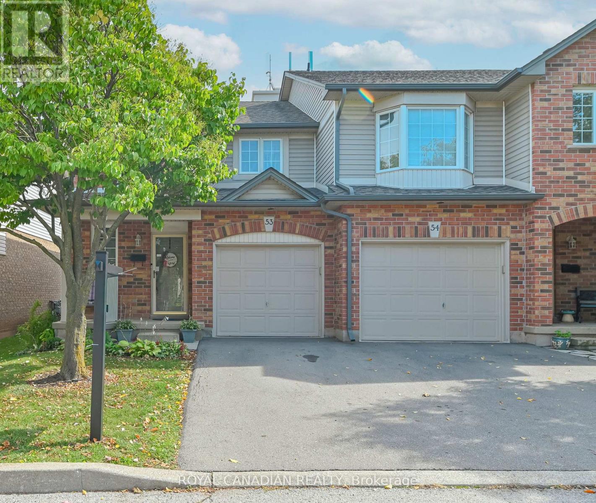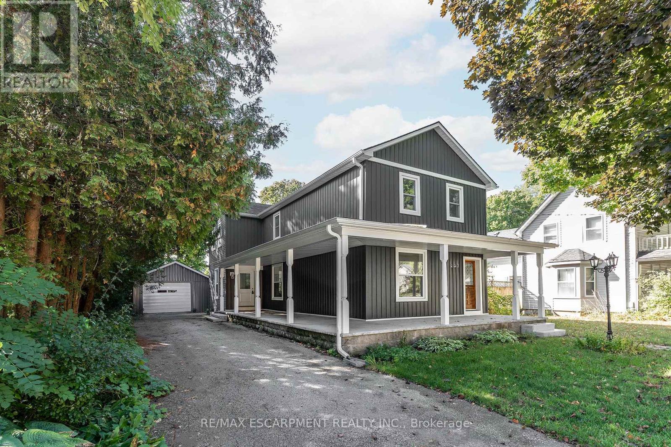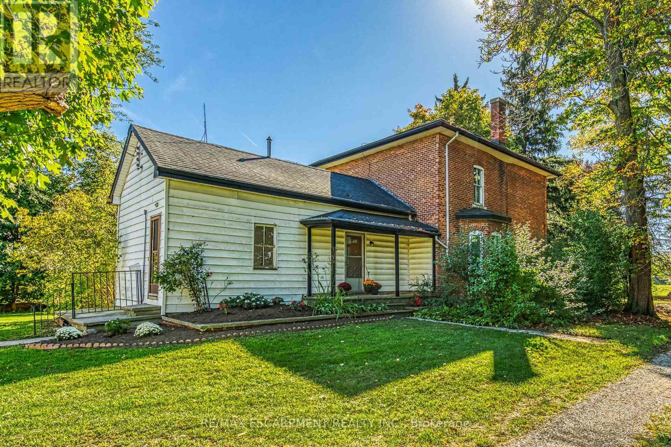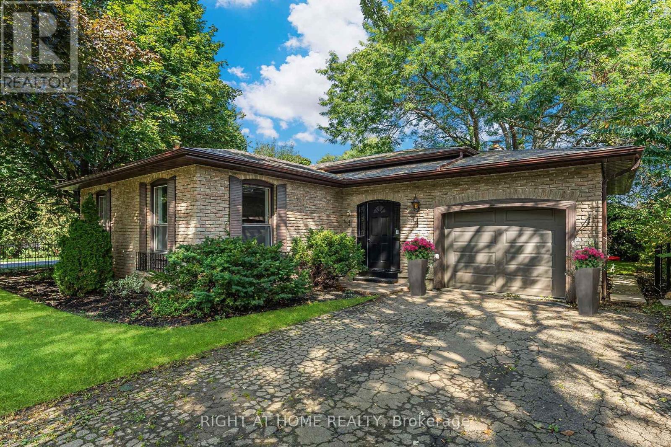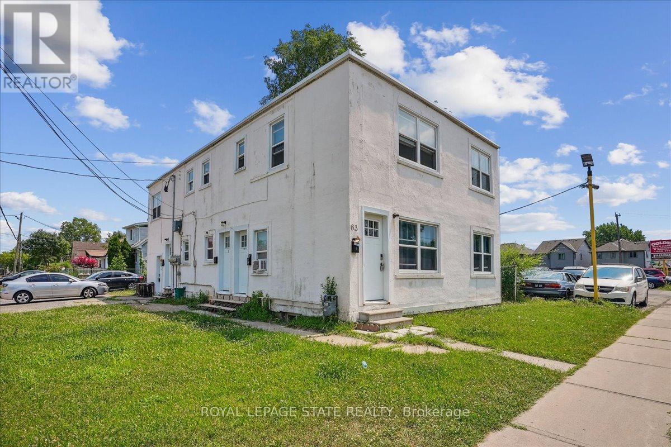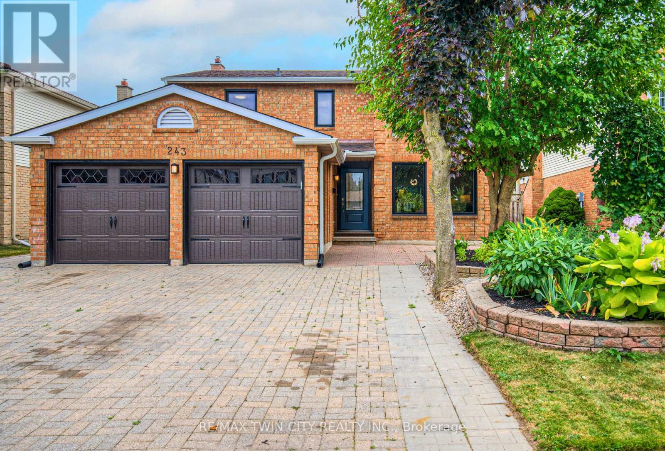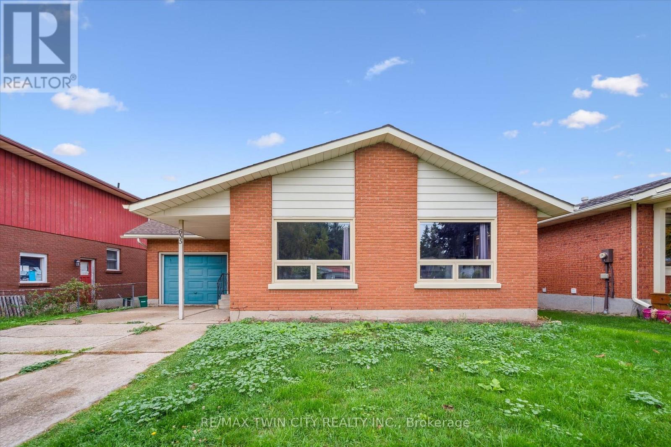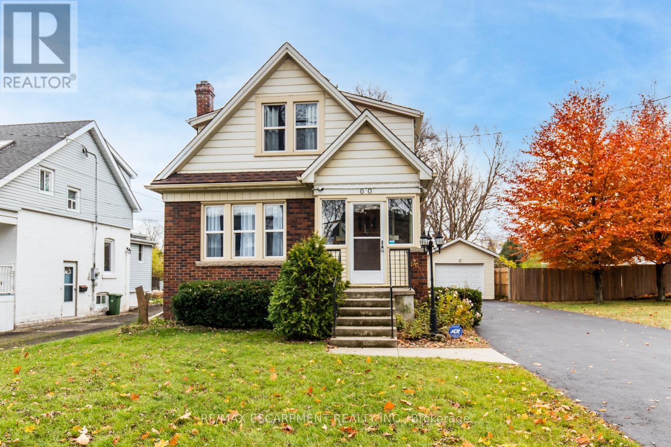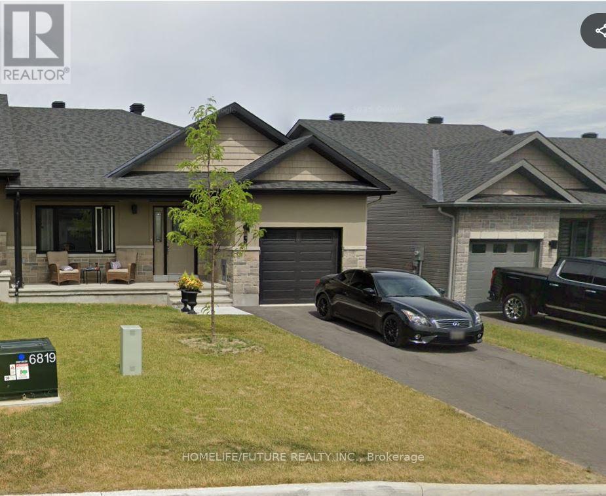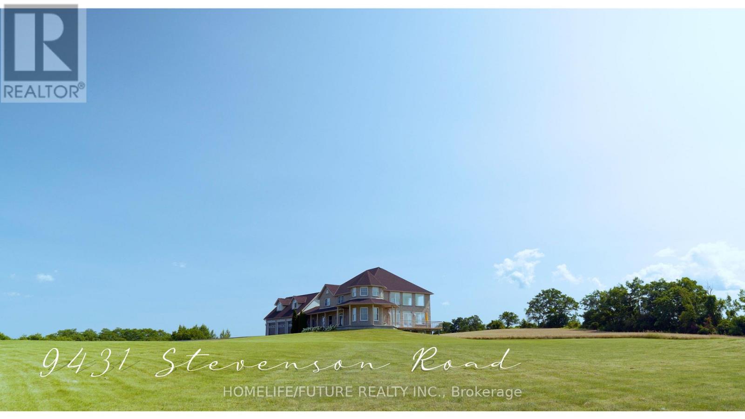337 Evelyn Street
Lakeshore, Ontario
Charming 3-bedroom, 1-bath brick ranch in the heart of Belle River. Nestled in a quiet, family-friendly neighbourhood, this home offers a spacious layout with lots of natural light. The large back family room features a cozy gas fireplace and patio doors that lead to a generous backyard perfect for entertaining or relaxing. Enjoy the convenience of main floor laundry, a bright kitchen, and three comfortable bedrooms. Located within walking distance to schools, parks, and just minutes from shopping and amenities, this home is ideal for families or anyone seeking peaceful living with everyday convenience. (id:50886)
Exp Realty
2666 Lauzon Road
Windsor, Ontario
Don't miss this incredible opportunity to own a spacious 2-story semi-detached home in the highly sought-after Forest Glade area of East Windsor! Featuring 3 bedrooms and 2.5 bathrooms, while multi-level layout ensures there's plenty of space inside and out to meet your needs. The home is currently tenanted, offering flexibility for future plans while providing immediate occupancy options down the road. Nestled in a prime location close to schools, parks, shopping, transit, and the EC Row Expressway, it offers the perfect blend of comfort and convenience. This is a fantastic opportunity to secure a home at a great deal and make it your own with personal updates. Act fast, this home won't last long - the seller reserves the right to accept or decline any offer. (id:50886)
Circle Real Estate
53 - 311 Highway 8
Hamilton, Ontario
Welcome to your dream home in the heart of Stoney Creek! This immaculate end-unit townhouse is nestled in the highly desirable Green Gables community a peaceful, well-maintained enclave known for its charm, convenience, and family-friendly atmosphere. Step inside to discover a bright and spacious main floor featuring laminate floors and an open-concept layout perfect for both everyday living and entertaining. The kitchen offers plenty of cabinetry and counter space, seamlessly overlooking a cozy breakfast area that's filled with natural light and walk out to deck. The combined living and dining rooms are anchored by a beautiful gas fireplace, creating a warm and inviting space for gatherings with friends and family. Upstairs, you'll find three generously sized bedrooms, including a massive primary suite that rivals those found in detached homes. Each bedroom features sun filled windows and ample closet space. This home includes 1.5 bathrooms, an attached garage with inside entry and automatic opener and build-in shelves. A fully finished basement complete with a bar area, dedicated office space and a large cold cellar, ideal for working from home or hosting. Enjoy a maintenance-free lifestyle with condo contributions that cover major items such as windows, roof, water, and exterior upkeep. Plus, the Green Gables community offers a beautiful central park, ideal for relaxation or play, along with plenty of visitor parking. Whether you're a growing family, downsizer, or first-time buyer, this home offers the perfect blend of space, style, and location just minutes to schools, shopping, parks, and easy highway access. Don't miss this rare opportunity to own a standout home in one of Stoney Creeks most sought-after communities! (id:50886)
Royal Canadian Realty
237 Main Street E
Norwich, Ontario
Best of both worlds, quality built century home that has been fully renovated with all the modern finishes and conveniences. You will enjoy the small town charm from your wrap around covered porch with a morning coffee or an evening glass of wine. The main floor offers plenty of space with great sized Liv Rm., separate Din Rm and an Eat-in Kitch that will be the envy of your friends and family with quartz counters, large island w/plenty of seating, S/S appliances, pot lights and plenty of cabinets and the convenience of back yard access for summer BBQs. The main floor is complete with a 2 pce powder room. The upper level offers 3 great sized bedrooms and two 4 pce baths including the master ensuite. The full unfinished basement is awaiting your personal touch. The back yard could be the perfect backyard oasis with a a deep lot offering plenty of space for a pool, a play structure for the kids or just a game of soccer, perfect for whatever your dream oasis is. It also offers a garden shed for your storage needs and a detached garage for your car or a man cave/she shed. This home checks ALL the boxes if the peace of small town living is what you are after with all conveniences a short drive away! (id:50886)
RE/MAX Escarpment Realty Inc.
534 Haldimand Road 32
Haldimand, Ontario
A little bit of heaven waiting for a new family! Recent farm severance, the picture perfect lot is 1.43 acres, down a tree lined country lane well back from the road. The solid two storey brick century home was built in 1915 and shows off the vintage character of the time including original woodwork and trim, super high ceilings and rustic wood floors. Main floor offers a large mud room/laundry room, kitchen, full bath, living room and dining room. Upstairs is three bedrooms - all with closets and another full bathroom. Full cellar style basement under the house houses the mechanicals and is good for storage. A new asphalt roof was added in around 2012-2015. A completely new septic system was installed in 2024 in the front yard. The home is serviced by a water cistern and has very desirable natural gas as the heat source. Forced air furnace was replaced in 2015. Property includes an older detached single car garage. The barns/buildings behind the house are not included with this sale - farmer has a separate driveway to access them, and no livestock will be allowed in them - hay/implement storage only. (id:50886)
RE/MAX Escarpment Realty Inc.
335 William Street
Niagara-On-The-Lake, Ontario
Be First!! All brick back split in a prime location, situated in the Heart of Old Town Niagara-on-the-Lake on a LARGE LOT. Please see photo #2 for features and upgrades. Total of 4 bedrooms, 2 new bathrooms, and attached garage with 220 volt. 2 kitchens, both with quartz countertops. The floors have been updated throughout and the entire home has been painted in neutral tones. The lower level is also finished with a separate entrance and 2nd kitchen, bathroom, bedroom, and living area. Perfect for investor or renovator looking for extra income or extended family space. The lot is large at 67.5 x 120 with wrought iron fencing and back patio area with mature trees. This home won't last as it's price to sell. Come see it today! (id:50886)
Right At Home Realty
63 Pelham Road
St. Catharines, Ontario
AMAZING value in this purpose built, 5-unit property in the desirable Western Hill neighbourhood! This property features a mix of spacious unit layouts and modern amenities with 3 x 2-bedroom units, 1 x 1-bedroom unit and 1 x open concept 1bedroom/bachelor unit. With 4 of the units above grade and one large basement unit, rentability is a breeze! 3 of the units are vacant to set your own market rents or live in yourself. The main floor also features an unfinished flex space (currently used as laundry w/ a 2pc bath), awaiting your vision to be finished into other potential income generating opportunities! With plenty of system upgrades over the years, this investment property is the perfect addition to your portfolio (roof 2017, furnace/AC 2024, windows/doors 2016). The location of this property is steps away from the St. Catharines, GO train station, one direct bus route to Brock university, and walking distance to parks, trails and all major amenities, ensuring high demand and a solid return on investment! (id:50886)
Royal LePage State Realty
243 Highview Drive
Kitchener, Ontario
OVER $130,000 IN RECENT UPGRADES MOVE-IN READY WITH A POOL AND MINUTES TO THE HIGHWAY! This beautifully renovated 4- bedroom, 3-bathroom home in Kitcheners highly sought-after Forest Heights neighbourhood offers the perfect blend of luxury upgrades, energy efficiency, and unbeatable convenience. Enjoy quick access to Highway 7/8 and the 401, making commuting a breeze. Inside, nearly every major system and surface has been updated saving you the time, expense, and hassle of renovations. Major mechanicals include a brand new high efficiency furnace, tankless water heater, and water softener(2025), upgraded 125-amp electrical panel with surge protection (2025), new attic and thermal insulation, and soundproofing between floors. Energy-efficient windows (2021), a new front door (2021), and reflective window tinting (2024) enhance both comfort and curb appeal. The interior boasts fresh paint (2025), new flooring (2025), over 70 LED potlights, upgraded electrical outlets and switches, and stylish light fixtures throughout. The chefs kitchen is equipped with premium LG and Maytag appliances, including a fridge (2023), stove (2023), and microwave (2022). Bathrooms have been refreshed, and a basement bathroom rough-in with brand new fixtures is ready for installation. The lower level is well on its way to becoming a finished recreational space, with framing, insulation, vapor barrier, fire-rated drywall, and additional electrical outlets already completed all under an approved work permit. Outdoors, enjoy a private backyard retreat with an in-ground pool, pool fence (2023), and upgraded pool pump (2022). Parking is generous, with a 3-car driveway and electronic garage doors. With every high-cost upgrade already done, this home delivers true turn-key living in a prime location. Schedule your showing today and step into a home thats been fully prepared for years of worry-free enjoyment. (id:50886)
RE/MAX Twin City Realty Inc.
635 Raglan Street
Minto, Ontario
If you're searching for a solid brick home full of charm and functionality, look no further! Step inside and you're welcomed by a warm and inviting living room with vaulted ceiling perfect for relaxing after a long day. The spacious eat-in kitchen offers ample counter space, a built-in dishwasher, and a highly functional layout that makes cooking a breeze. The main floor includes two comfortable bedrooms and a 4-piece bathroom. The primary bedroom features patio doors that open onto a large backyard deck and a great view an ideal space for morning coffee or summer entertaining. Downstairs, you'll find a versatile den or home office, a storage/utility room, and a cozy Rec Room complete with a wood-burning fireplace. Whether you're curling up by the fire in winter or hosting guests at the basement bar, this space is built for year-round enjoyment. Don't miss your chance to own this solid and well-maintained home in a great neighbourhood! (id:50886)
RE/MAX Twin City Realty Inc.
60 Lake Avenue Drive
Hamilton, Ontario
Charming 3-Bed, 2-Bath Stoney Creek Home with In-Law Suite! This bright and open main floor boasts a cozy living room with a fireplace, a kitchen featuring stainless steel appliances, and a spacious dining room with double doors leading to the back deck. Upstairs offers three generously sized bedrooms, a large 4-piece bathroom with laundry, and access to a quaint private balcony. A separate walk-out basement entrance leads to the in-law suite, complete with its own living area, bedroom, kitchen, and washer/dryer. Situated on a large 45 x 239.50 ft lot with a private deck, shed, and a detached garage! This home is close to Battlefield Park, downtown Stoney Creek, parks, shops, great schools, and offers easy highway access. (id:50886)
RE/MAX Escarpment Realty Inc.
5 Yade Road
Arnprior, Ontario
Very Spacious Semidetached Detached Bungalow Home Is Located In A Desirable And Family Friendly Neighbourhood In Arnprior. Carleton model with 1,320sf of living space, open-concept layout. Two good sized bedrooms with large double closets, 2 Full Washrooms, stainless steel appliances. Main floor laundry, master bedroom with 3pc bath. Quartz Countertops In Kitchen And Bathrooms. Close to schools, parks, highway, beach, restaurants and amenities. Minutes From Mclean Ave, Robert Simpson Park, Beach And Views Of The Ottawa River. (id:50886)
Homelife/future Realty Inc.
9431 Stevenson Road
Hamilton Township, Ontario
Private Country Estate living at its finest! On a cul-de-sac with 24+ acres. This luxurious home offers approx. 5000+ above grade and 2000+ unfinished basement living. A paved, winding driveway leads to breathtaking 360 views of Rice Lake, islands, and rolling countryside. Peaceful, private, away from noisy roads, gorgeous sunrises and relaxing sunsets. An elegant front foyer with oak curved stairway, beautiful Chandelier, open concept to soaring Great Room with 18' ceiling and double French Doors leading to outside deck. Huge Kitchen and island with stainless steel Appliances, Built in Appliances and Octagon shaped Formal Dining Room. Elegance is obvious throughout. Superb Workmanship and Hardwood Floors throughout, Vaulted Ceilings. Multi-generation home with 3 car attached garage and 3 car Driveshed. One 14 foot garage door. Massive Bedrooms with individual heating controls in each room. Radiant in-floor heat in basement floors and all bathrooms. Master Bedroom offers spa-like ensuite bath. Many Massive windows let light flow in everywhere. Covered porch offers outside entertaining in all seasons. Water filter system includes Reverse Osmosis, UV light, Water Softener. Private Nature trail with Mature Trees, Apple Trees. Private, Quiet and Peaceful. Once in a lifetime Living. 15 minutes to Cobourg. FIBE Internet available, Commercial Grade Security System, Generator Back up Panel. (id:50886)
Homelife/future Realty Inc.

