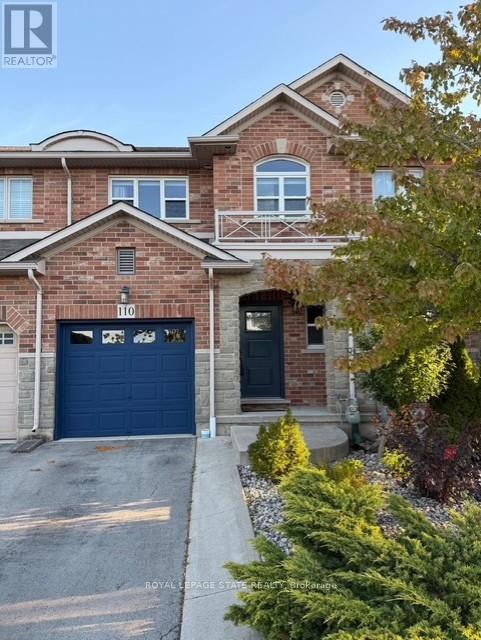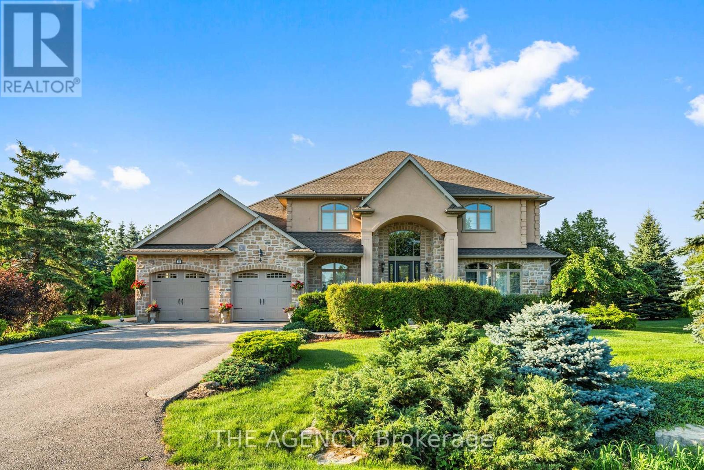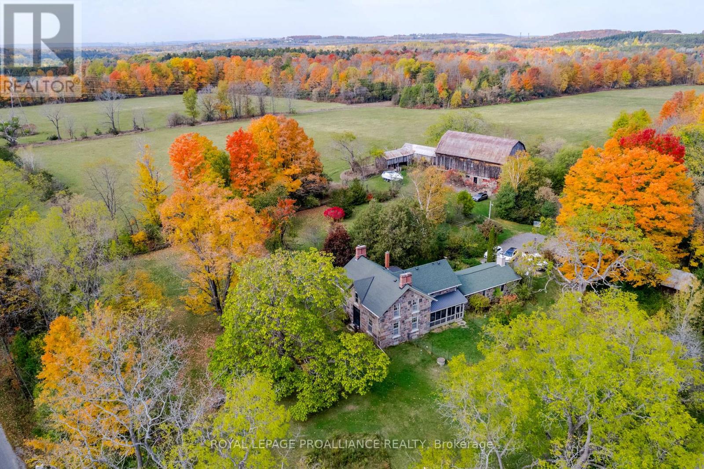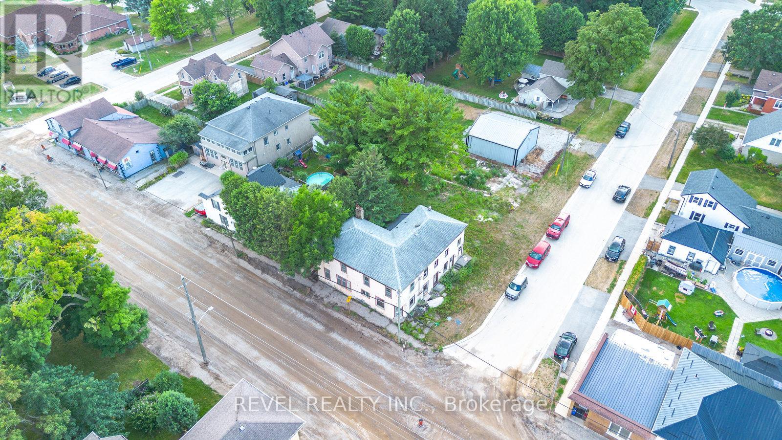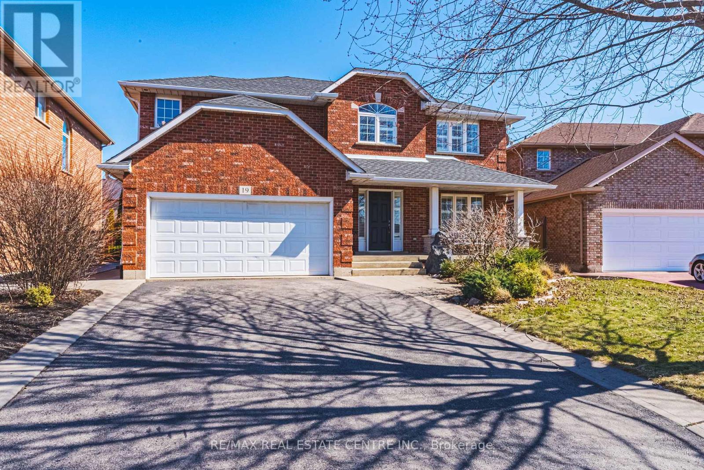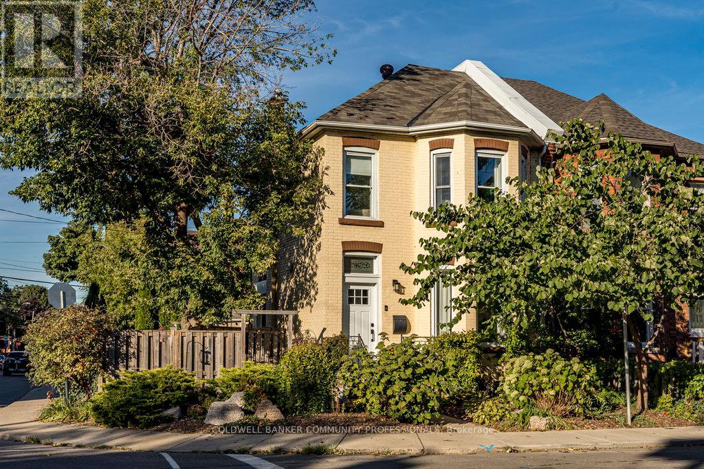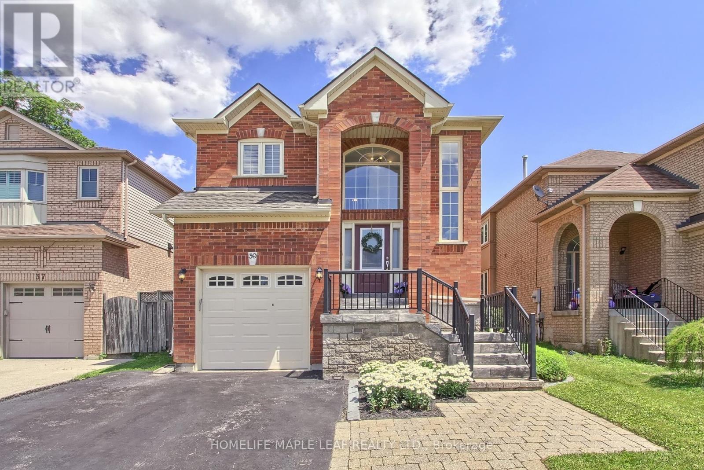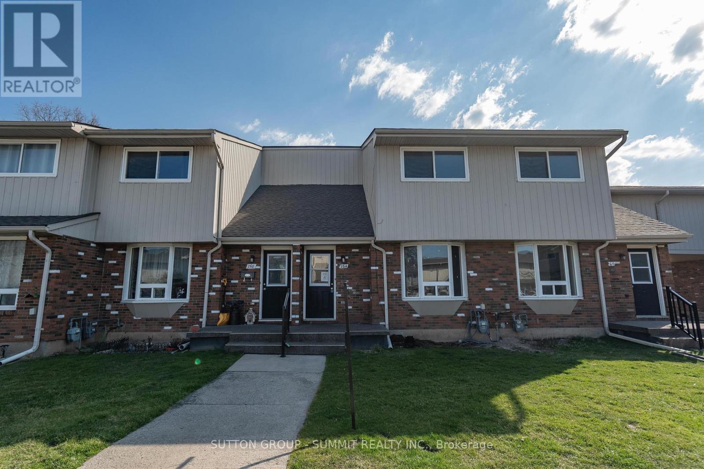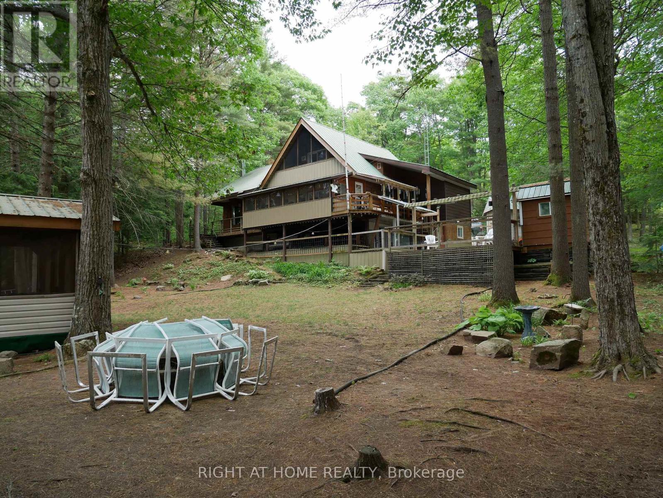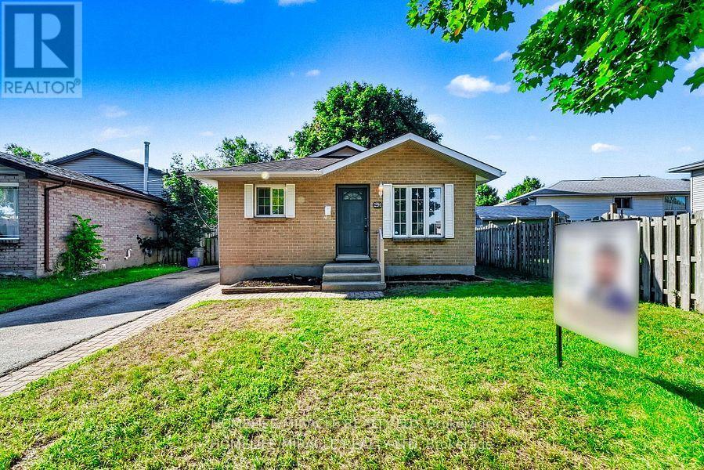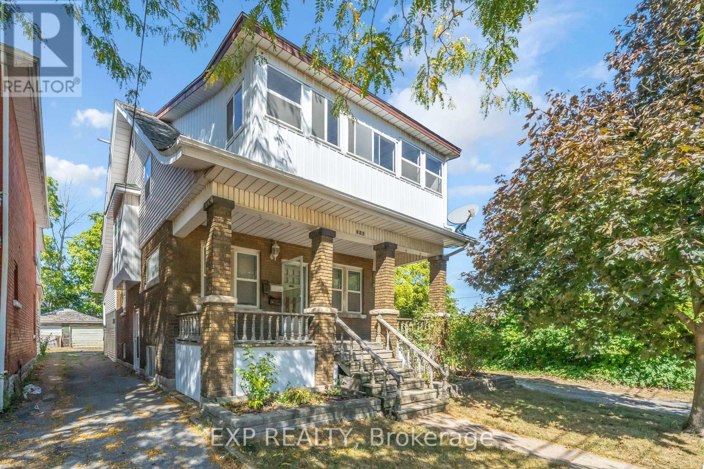110 Marina Point Crescent
Hamilton, Ontario
Very well kept and beautiful 3 bedroom, 4 bath townhome in a prime Stoney Creek location with a short stroll to the lake! Open concept main floor features living/dining room combo with 9 foot ceilings and gas fireplace. Stunning kitchen with extended upper cabinetry, centre island with breakfast bar, stainless steel appliances and large eat-in area. Walk out to beautiful yard with concrete patio. Upper level hosts bright and welcoming primary bedroom with an ensuite, 2 large bedrooms with main 4 piece bathroom and convenient 2nd floor laundry. Finished lower level has huge rec room for entertainment and 2 piece bath. Laminated flooring on all 3 levels. Almost all windows (except patio door) are new in 2019. Close to schools, stores like Costco and parks with easy access to QEW and 10 minutes to the new Confederation GO station. (id:50886)
Royal LePage State Realty
16 Seifert Court
Puslinch, Ontario
Nestled in an exclusive gated enclave of only twenty homes on the serene shores of Puslinch Lake, this luxurious executive estate offers an unmatched blend of elegance and lifestyle amenities. Designed for both relaxation and entertaining, the property features spacious, high-end interiors, along with access to a community tennis/pickleball court, and boat ramp. The over 6100 square foot home features spacious and natural light filled principal rooms, including a Chef's kitchen, family room with fire place and vaulted ceiling, home office and main floor principal suite with walk-out to a patio with hot tub. Three additional spacious bedrooms and a full bath can be found on the upper level. The fully finished basement, with 9-foot ceilings and walk-out to the poolside patio, boasts a games room with full bar, a custom home theatre, and exercise room. The private backyard offers a multi-level deck and patio, with hot tub and in-ground pool. Located within minutes to HW401 access facilitates the commute in and out of the region and offers quick access to local airports. Enjoy the tranquility of this secluded retreat while being only minutes from city conveniences, making it a perfect haven for those seeking both prestige and privacy. (id:50886)
The Agency
5024 Jamieson Road N
Port Hope, Ontario
Welcome to your dream retreat on a quiet country lane! Built in 1868 by Samuel Robinson, this beautifully restored stone farmhouse has been meticulously updated with every detail considered in the last two years. With a traditional centre hall plan, the formal living & dining rooms retain their original wide trim, deep windowsills & quaint farmhouse floors. Offering four spacious bedrooms and three elegant bathrooms, the heart of the home features a 28x19 family room with a newly installed floor to ceiling stone fireplace, an impressive hearth, cathedral ceiling & bright west facing garden walkout, perfect for cozy gatherings. The chef-inspired Hickory Lane kitchen comes beautifully equipped with high-end appliances, soapstone counters & opens to an inviting screened porch with an east view; an ideal spot to enjoy your morning coffee. The upper level presents a large master suite plus three generously proportioned bedrooms to provide space for extended family & guests. Nestled in a mature garden setting of lush landscapes, this 25.663 acre farm comes with its original barn & 2 additional outbuildings & includes approximately 20 acres of organic workable land plus hardwood bush. Out building amenities: Barn - 65'x35' + 50'x20' + 35'x16' + 33'x12' /2275 sq ft + 1000 sq ft + 560 sq ft + 396 sq ft / Barn lower level averages 8' height & good for horses or storage - Shed - 29'x17' = 493 sq ft / Shed - 16'x12' = 192 sq ft. The efficient Geothermal heating system provides affordable heating & cooling throughout the year. Pre inspected, this pristine property is ready for you to move in & enjoy. Perfect for cozy gatherings, this serene oasis is just 10 minutes down the road from Port Hope & Lake Ontario. Don't miss this rare opportunity to own a piece of history. Located only a 60 minute drive east of Toronto, or catch the train in Cobourg for relaxed commuting. (id:50886)
Royal LePage Proalliance Realty
3 Main Street S
Blandford-Blenheim, Ontario
Exciting Investment Opportunity! Welcome to this spacious 3600 sq.ft. two-storey semi-detached home, ideally situated on a larger corner lot with incredible potential. Currently gutted and ready for transformation, this property offers a blank canvas for investors, renovators, or business owners to bring their vision to life. The main level provides the perfect opportunity to create a commercial storefront space with excellent street exposure, while the upper levels allow for flexible residential or multi-unit living arrangements. With its generous square footage, two-storey layout, and prime corner positioning, this property is well-suited for a variety of uses - from live/work setups to income-generating rental units. Located in a high-visibility area with strong future growth potential, this property is an ideal project for developers and entrepreneurs looking to maximize value. Bring your creativity and design a space that works for you! Must be purchased with 8 Victoria Street - can be a future shop, garage, or storage. (id:50886)
Revel Realty Inc.
19 Liuna Court
Hamilton, Ontario
Nestled in a quiet private court, this stunning all-brick, four-bedroom home in Stoney Creekoffers the perfect balance of peaceful surroundings and convenient access to amenities. WithLake Ontario just steps away and a beautiful park nearby, this property is ideal for families,or outdoor lovers. Inside, the home has been thoughtfully updated, with the main floor andbasement fully renovated in the last nine years. This layout creates a bright, invitingatmosphere, perfect for both everyday living and entertaining. The modern kitchen featuressleek countertops, updated appliances, and ample storage, while the adjoining dining and livingareas provide a cozy space for gatherings. Upstairs, youll find four spacious bedrooms withplenty of natural light and closet space. The primary bedroom is a private retreat, while theadditional bedrooms are versatile for children, guests, or a home office. The fully finishedbasement adds a large recreation room, kitchenette, and modern bathroom perfect for extendedfamily, guests, or entertainment. The space is designed for comfort and functionality, withendless possibilities for use. Outside, the private backyard offers plenty of space for outdoorfurniture, dining, and play areas. Its an ideal space for relaxing or hosting friends andfamily. Additional features include a double-car garage and ample parking space in thedriveway, providing convenience for families with multiple vehicles. The location is perfect,with easy access to the QEW for commuting to Hamilton, Toronto, or Niagara. Nearby, youll findschools, shopping centres, restaurants, and recreational facilities. This beautiful home in aprime Stoney Creek location offers a rare opportunity to enjoy both modern comfort and afantastic lifestyle. Dont miss out on making this incredible property your own! (id:50886)
RE/MAX Real Estate Centre Inc.
2 - 20 Anna Capri Drive
Hamilton, Ontario
Welcome to 20 Anna Capri, Unit 2 a beautifully renovated townhome in the prime Templemead neighbourhood on the Hamilton Mountain! This bright and modern home will feature a stunning new kitchen with quartz countertops and stainless-steel appliances, a separate dining room, spacious living room, and a convenient main-floor powder room, all finished with wide-plank vinyl flooring. Upstairs offers three generous bedrooms and a 4-piece bath. The unfinished basement provides garage access and plenty of storage or future potential. Steps to all amenities, transit, schools, and parks. *Listing photos are of Model Home (id:50886)
Royal LePage Signature Realty
467 King William Street
Hamilton, Ontario
A royal find on King William. This 3 bedrm, 2 bath brick semi retains its century-old character while delivering the chic updates and functionality todays buyer craves. Step inside to a traditional layout with soaring ceilings, a bay window that floods the living room & formal dining room with natural light, and impeccable design touches throughout. The chic, trendy-yet-classic finishes make every space feel fresh and inviting. A rare and handy feature is the main floor powder room. There is the convenience of a main floor bedroom that could also double as the home office or hobby room. The eat-in kitchen is truly one to die for! The kitchen is beautifully designed for both everyday living or entertainment- friends or family can hang out around the large island, have a cocktail or snacks, and everyone can enjoy the built-in speaker system. Upstairs, retreat to a spacious primary bedroom, with the convenience of an upper level laundry room so there's no need to carry laundry downstairs. Indulge in the stunning 5-piece bathroom, featuring double sinks, a huge shower, ample storage, built-in speaker system and heated floors - spa-like finishes you'll fall in love with. Outside, this corner lot is just as impressive, featuring a Trillium Award winning garden, a cozy and private side yard oasis, with 2-tier deck, plus rare 3-car parking. With style, substance, and undeniable curb appeal, this home is the total package. RSA. (id:50886)
Coldwell Banker Community Professionals
39 Segwun Road
Hamilton, Ontario
Welcome to 39 Segwun. beautifully upgraded 4+1 Bed Detached home in the heart of Waterdown. Open concept layout spacious & bright. It offers rare 4+1 bedrooms, an open-concept Living room/Family Room/Upgraded Kitchen with waterfall Quartz countertop & matching Quartz backsplash & an oversized island. High end upgraded appliances. Fresh paint throughout. New luxury vinyl flooring throughout main floor. Bright LED potlights throughout. California shutters. Fully finished basement with 5th Bedroom & a large recreational area with a 2pc bath. Functional backyard offering plenty of privacy. Conveniently located to cater all your needs within a 5 km radius with HWY 6 /403 & steps to all amenities. Walking distance to Waterdown district high school. 2min walk to YMCA. 10min Drive & 25min bus to Aldershot GO. This dream home is truly an opportunity not to be missed! (id:50886)
Homelife Maple Leaf Realty Ltd.
264 - 100 Brownleigh Avenue
Welland, Ontario
Spacious 3 bedroom townhouse In Welland! Freshly painted interior for a bright and clean look and laminate flooring throughout - easy maintenance and sleek style! 3 generously sized bedrooms with ample natural light. Also featuring a large basement, perfect for family room, home gym or4th bedroom - endless possibilities! Private parking space for convenience. Condo maintains property for worry-free living. (id:50886)
Sutton Group - Summit Realty Inc.
1130 Towering Oaks Trail W
Minden Hills, Ontario
Beautiful Gull River 4 Season Home!!It Has It All From 5+1 Bedrooms, 4 Bathrooms, Jacuzzi Tub On Main Floor Ensuite, New Flooring In Open Living/Dining Room, Large Sun room, Many Decks For Great Outdoor Living, 2 Garages, Loads Of Storage, 2 Gas Fireplaces, 2 Furnaces 1 Propane, 1 Wood-burning, Dry Boathouse, Best Of Both Water Choices Gull River Is No Wake Zone, Great for swimming, canoeing, Kayaking But a Short Boat ride you have Moore Lake and East Moore Lake for Water Skiing and Wake Boarding. The Home Has Many Built-Ins And Loads Of Storage And A Metal Roof. The Clean ,Clear Water Along The Shoreline With Sandy Bottom Is Great For Swimming. The Private Road Is Maintained Year Round By The Cottage Association For $800. Per Year Paid Up Until June 2026. Just a 10 Minute Drive To Norland's Grocery Store And Restaurant. This Must Be Seen To Really Appreciate, Come And See This Beauty!!!!!!! (id:50886)
Right At Home Realty
291 Portsmouth Crescent E
London East, Ontario
WOW! COMPLETELY REFRESHED - BRAND NEW FLOORS, BASEBOARD, DOORS, PAINT THROUGHOUT! Welcome to this beautifully updated 3 bed, 2 bath home in the highly desirable Trafalgar Heights community. Nestled on a quiet, family-friendly crescent, this property is the perfect blend of modern upgrades, comfortable living, and future potential. Step inside to find a bright, open-concept main floor featuring brand-new flooring, doors, baseboards, and fresh paint throughout. The kitchen comes equipped with stainless steel appliances and flows seamlessly into the dining and living spaces, ideal for entertaining or cozy family nights. All 3 bedrooms are great sizes, ideal for everyone! The fully finished basement level offers even more living space with a spacious family room and two additional rooms that can easily serve as additional rooms, home office, gym, playroom, or guest suite. With a separate entrance already in place, the basement provides incredible potential to be converted into a rentable unit with minimal effort, perfect for multigenerational living or extra income. Outside, enjoy a large lot with generous front and back yards, plenty of room for kids, pets, and outdoor entertaining. Set in a peaceful residential neighborhood, you'll love the sense of community while still being close to schools, parks, shopping, and major routes (airport, 401).Whether you're a first-time buyer, a growing family, or an investor looking for flexibility, this property checks all the boxes. Stylishly refreshed, loaded with value, and filled with opportunity, don't miss your chance to call this gem your new home. (id:50886)
Homelife/miracle Realty Ltd
290 Division Street
Welland, Ontario
INCREDIBLE INVESTMENT OPPORTUNITY! This spacious 2.5 storey, 2169 sqft LEGAL TRIPLEX located in the heart of Welland is a rare find! Ideal as a residential rental with three unitslive in one and rent out the other twoor leverage the DMC zoning (full list of permitted uses in supplements) to create a commercial property, including options such as a Bed and Breakfast, Office, Store/Sales, Gym, Gallery, Pet Care, Restaurant, Retail, Hotel, Day Care, Community Centre, Church, Group/Retirement Home, Long Term Care, Multiple Units, and more! The property offers TWO DRIVEWAYS (one on each side) with space for up to 15 vehicles, leading to a TRIPLE CAR GARAGE. Built in 1920, this home retains its original charm with gorgeous hardwood flooring, 9 ft ceilings on the main floor, built-in cabinetry throughout, swinging mirrored doors, and a built-in kitchen table with seating and storage cubbies in the main units formal dining room. The triplex includes: a MAIN FLOOR BACHELOR UNIT, a MAIN FLOOR 2-BEDROOM UNIT featuring a large 4 pc bath, expansive foyer, formal dining room, separate kitchen, and covered front porch, plus an UPPER 2-BEDROOM UNIT with extra closet space, a covered sunporch off the living room, and a private third-floor bedroom. Two separate hydro meters serve the units. The basement is partially finished with a 4th bathroom and has been utilized as an additional bedroom with a large egress window. Electrical is updated with a 200 amp panel, separate 100 amp service, and copper wiring. This property is ready for your finishing touches and represents a phenomenal investment opportunity! NOTE: Property is being sold in an "as is, where is" condition. Seller is related to the listing agent. (id:50886)
Exp Realty

