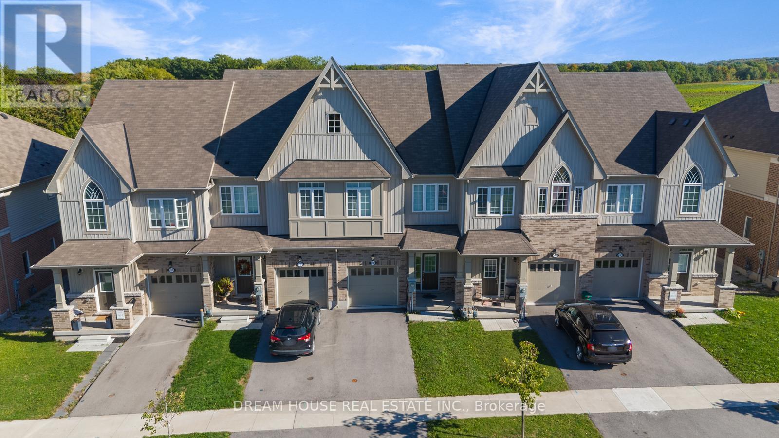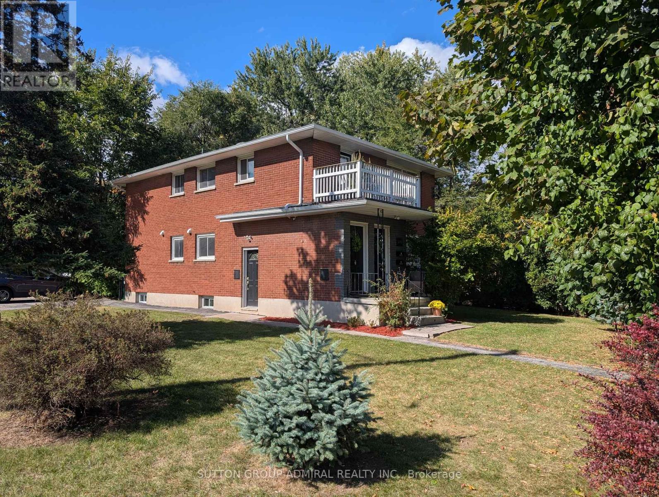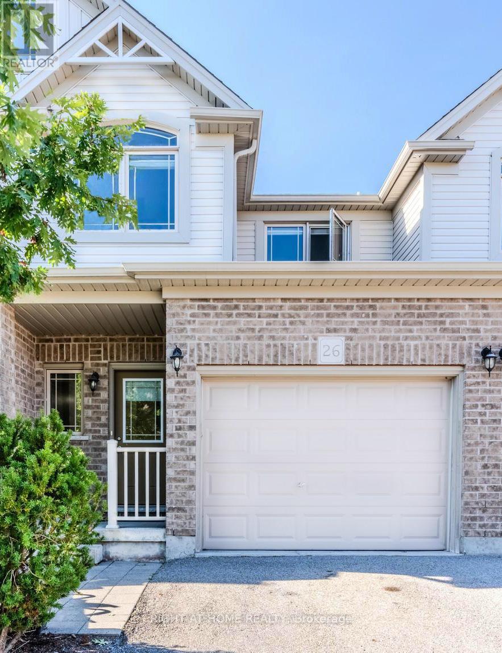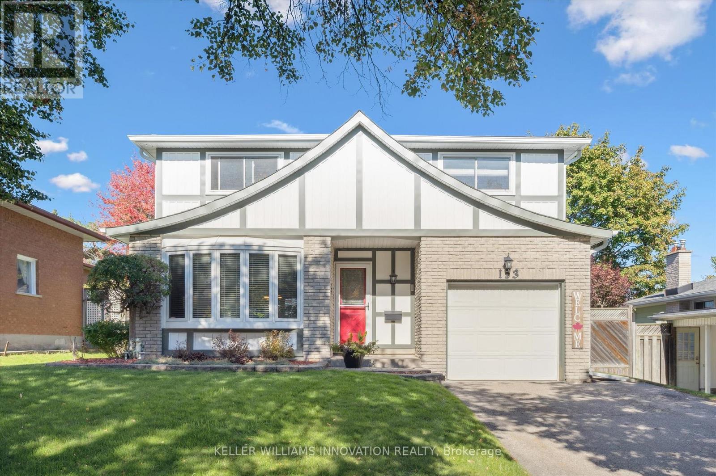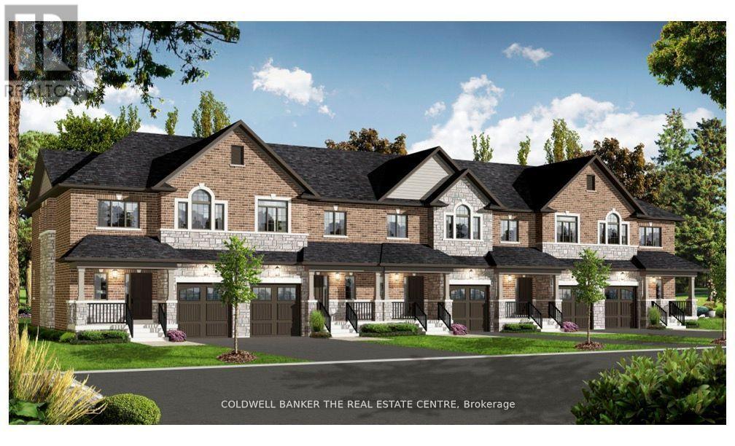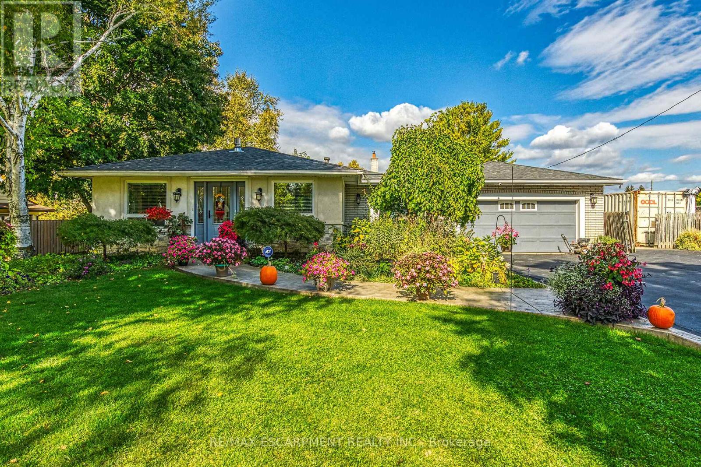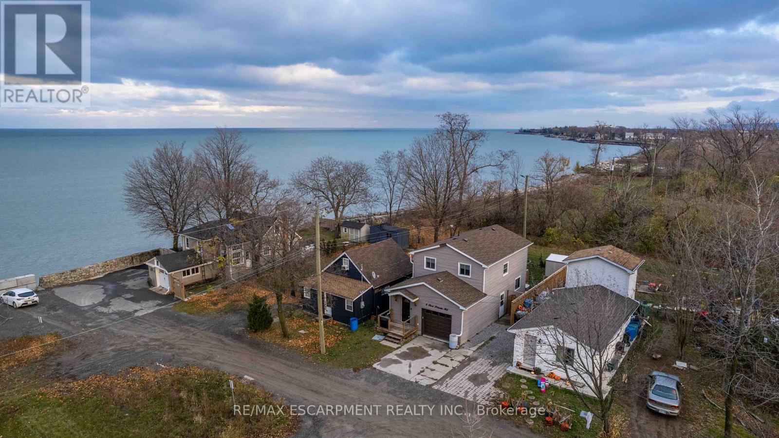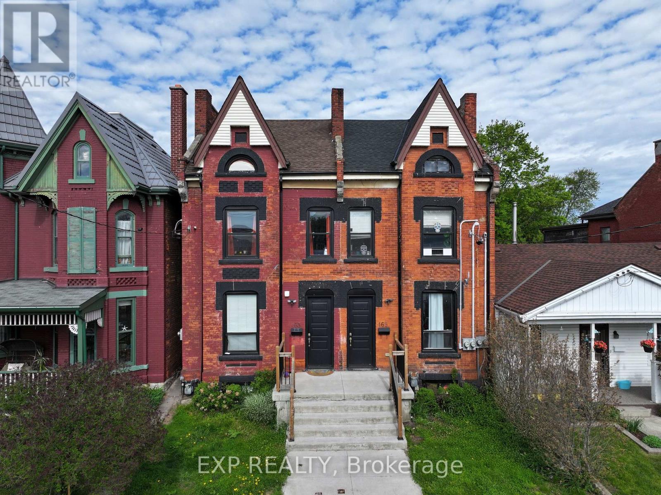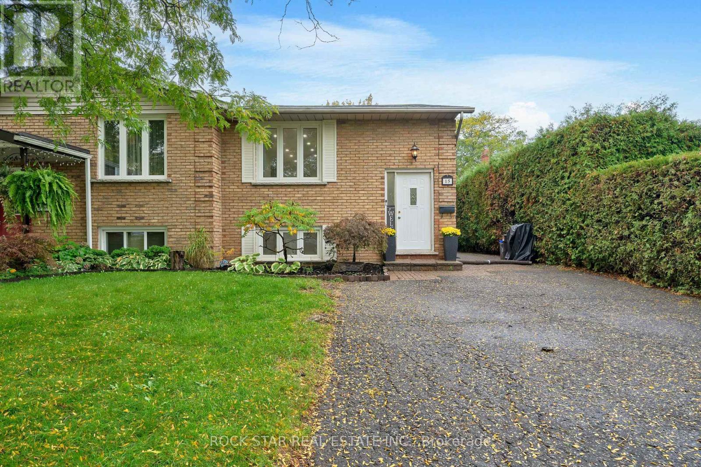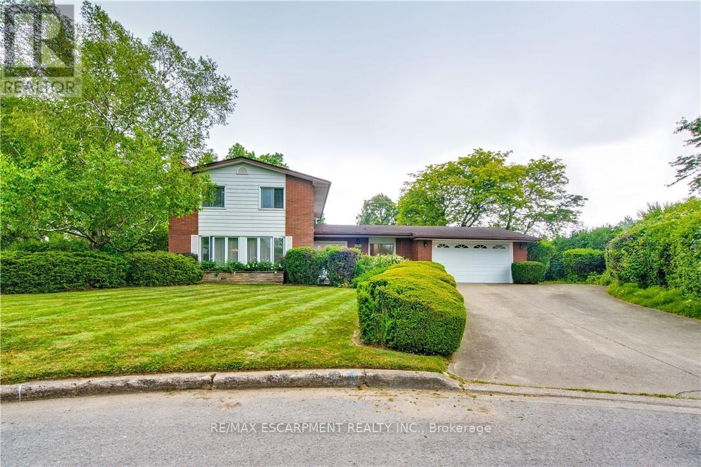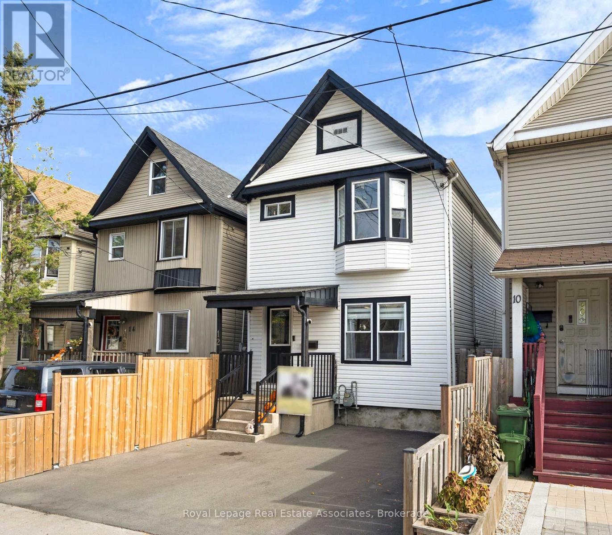4191 Cherry Heights Boulevard
Lincoln, Ontario
Welcome to this rare gem nestled in the heart of Niagara wine country. This unique property offers a perfect blend of rural tranquility and convenience. Set on a spacious lot with mature trees and scenic surroundings, the property at 4191 Cherry Heights Blvd presents a fantastic opportunity for families, hobbyists, or investors alike. This solid, well-maintained home features three bedrooms, two and a half bathrooms, a bright and functional layout, and plenty of room to grow. The expansive outdoor space is ideal for gardening, outdoor entertaining, or simply enjoying the peaceful countryside atmosphere. With quick access to the Queen Elizabeth Way, local wineries, parks, and all amenities, this property is perfectly situated for both commuters and those looking to enjoy the best of Niagara living. Do not miss this chance to own a piece of Beamsville's charm. (id:50886)
Dream House Real Estate Inc.
165 King Edward Avenue
London South, Ontario
Solid, highly profitable, and meticulously maintained legal duplex featuring two spacious 3-bedroom units - with potential to convert into a triplex via the unfinished basement. This licensed rental property has high-quality, reliable tenants paying market rents and all utilities - a built-in hedge against inflation. Both main units have been renovated and include en-suite laundry, dishwashers, spacious kitchens, and ample closet space. The basement, currently vacant, offers a separate entrance, high ceilings, ample square footage, and is already wired via a dedicated sub-panel - ideal for conversion into a third unit (zoning R2-2(10)). The home is full of character and natural light, with a private backyard shared by both units, featuring mature trees, berry bushes, an outdoor dining area, and a shared storage shed. Additional highlights include: 200 AMP electrical service, Separate hydro meters (2), Fire code compliance (2023), Plenty of parking. Perfect for investors or multi-generational families, this property is located in a quiet, family-friendly neighborhood. A bus stop is right at the doorstep, and it's just steps from a park, with schools, groceries, the hospital, and Highway 401 nearby. Financials and a list of recent capital improvements are available upon request (id:50886)
Sutton Group-Admiral Realty Inc.
26 - 14 Amos Drive
Guelph, Ontario
Welcome to 26-14 Amos Drive. Picture it. You step into this beautiful Guelph townhouse that blends comfort, convenience, and lifestyle all in one. Tucked within a quiet, family-friendly complex, this upgraded 11-year-old home welcomes you with an open-concept layout filled with natural light and warmth. The spacious eat-in kitchen with granite countertops, abundant cupboard space, and sliding doors to the outdoors sets the stage for family meals, morning coffees, or casual dinners with friends. Step outside and make barbecues and gatherings a natural extension of your living space. Upstairs, three bright bedrooms offer the perfect retreat for rest and relaxation, each with space to unwind and personalize. The lower level expands your possibilities, it's full of natural light and can serve as a rec room, a private home office, or a fourth bedroom with its own three-piece bath. With a walkout to the backyard and a park right behind the home, there's always room to play, explore, or simply relax, it's ideal for kids or furry companions. Life here is easy and truly low-maintenance. Reasonable monthly fees take care of lawn care, exterior maintenance, and snow removal for the driveway, walkway, and porch, giving you more time to enjoy the things that matter most. A private single-car garage and driveway, plus ample visitor parking, make everyday living effortless. Located near bus routes, the University of Guelph, schools, shopping, and recreation, you're always connected to what you need while enjoying the comfort of a neighbourhood setting. This townhouse isn't just a place to live, it's a space to grow, relax, and call home. (id:50886)
Right At Home Realty
153 Forestwood Drive
Kitchener, Ontario
First time ever offered for sale! This lovely 2 storey home in Forest Heights has over 2,409 sq ft of total living space, 4 bedrooms and 3 bathrooms - It's move in ready! The bright living room has a large front bay window and hardwood flooring that leads into the dining room with sliding glass doors leading to the back deck. The white kitchen with granite countertops, has plenty of cupboard space and a large island with breakfast bar, perfect for getting the kids fed on a busy school morning . Along with an additional side entrance, there is a main floor 2 piece powder room. Upstairs features 4 bedrooms, a large 4 piece main bathroom with jetted jacuzzi tub. The primary bedroom has walk-in closet space and 2 piece ensuite which could be renovated into a bigger bathroom if you're desiring a private ensuite bath. The basement is fully finished with a sizeable rec room, laundry room and an additional room, perfect for a workshop, office or 5th bedroom. The backyard is built for summer fun with an 18'x36' heated kidney shaped pool and a huge two tired deck with built-in gazebo! This home has a great location with easy access to The Boardwalk, Conestoga Parkway and HWY 401 - this could be your family's perfect home. (id:50886)
Keller Williams Innovation Realty
23 Rainey Drive
East Luther Grand Valley, Ontario
Welcome to Luthers Landing! This modern Executive Townhome has 3 bedrooms, 3 bathrooms pre-construction home direct from the builder. This Pembroke Model is 1,709 sq ft. Quartz counter tops throughout, hardwood floor on main floor excluding foyer and bathroom, 6 pot lights in kitchen, pots and pans drawer, 3 pc rough in for a bathroom in the basement, upstairs laundry, primary ensuite has separate shower, oval tub and double sinks, walk in closets in all 3 bedrooms, and much more! To be built. (id:50886)
Coldwell Banker The Real Estate Centre
477 Lynden Road
Brantford, Ontario
This exceptional property offers the perfect blend of residential comfort and commercial functionality - ideal for contractors, mechanics, auto body professionals, or landscapers. Situated just minutes from Ancaster and Brantford, this fully finished, highly upgraded 4-level backsplit includes a separate in-law setup and a fully operational mechanics shop complete with spray booth and vehicle lift. Inside the home, you'll find Canadian-made Bruce hardwood flooring, granite countertops, a custom kitchen with built-in wall oven and Stainless steel appliances, and two gas fireplaces for added comfort. The brick and stucco exterior adds to the home's curb appeal, while large rooms and abundant natural light create a warm, welcoming atmosphere. Additional upgrades include: newer windows, UV light & water softener system, whole-home generator. Outside, the property offers parking for 10+ vehicles, making it ideal for those needing space for equipment, work vehicles, or client visits. The commercial-grade shop is a turn-key auto body repair facility - a rare opportunity to live and work from the same location. This type of property comes up once in a lifetime! (id:50886)
RE/MAX Escarpment Realty Inc.
47 Simcoe Street
Brant, Ontario
Spacious and affordable family home in the quaint village of Scotland. Offering 4 bedrooms, 2 full bathrooms, generous principal rooms with large windows allowing plenty of natural light, and a deep private back yard with a double car detached garage. The eat-in kitchen has loads of character and has access to both the side and back mudrooms, as well as the main floor laundry room. The back yard is perfect for the kids and dog to run around and play and the extra-large driveway can accommodate numerous vehicles with ease. You'll also find an additional wooden outbuilding with hydro, currently being used for storage but has the potential to be a bunkie or pool house in the future. Located within walking distance to the school, daycare, park, walking trails, churches, convenience and liquor store, post office, library, restaurants and brewhouse and a short drive to Hwy 403. Enjoy small town living in this clean, safe and quiet neighbourhood. Brand new furnace installed in 2025. Do not delay, book your private viewing today. (id:50886)
RE/MAX Twin City Realty Inc.
8 First Private Road
Hamilton, Ontario
This amazing property is just steps from Lake Ontario. Boasting over 1150sq feet of finished living space, including 4 bedrooms and 2 bathrooms. Outside you have a recently renovated, private backyard, new vinyl siding, and a large back deck to catch all the sun you need. offering a cottage like feel, you'll forget you're just minutes from the city! (id:50886)
RE/MAX Escarpment Realty Inc.
163 Emerald Street N
Hamilton, Ontario
ATTENTION INVESTORS! Welcome to 163 Emerald St N, a fully renovated semi-detached, cashflowing legal duplex with a third self-contained unit, ideally located in the heart of Hamilton. This turnkey property features three updated apartments: Unit 1 offers two bedrooms and one bathroom, Unit 2 includes one bedroom and one bathroom, and Unit 3 provides another two-bedroom, one-bathroom layout. Renovated in 2018, the home retains its Victorian curb appeal while offering modern comforts throughout, including quartz countertops, stainless steel appliances, durable vinyl flooring, and exposed brick accents that add warmth and character. Each unit is separately metered with a total of four hydro meters, ensuring tenants pay their own utilities, a major benefit for investors looking to minimize expenses. The property also includes coin-operated laundry for additional income, and parking for three vehicles accessible via the rear laneway. This vibrant location offers unbeatable walkability, with easy access to schools, parks, public transit, and some of Hamilton's best restaurants and shops. Whether you're a seasoned investor or a buyer seeking to offset your mortgage by living in one unit and renting the others, 163 Emerald St N is a high-performing asset with strong income potential and long-term value. Don't miss this rare opportunity to own a fully renovated, multi-unit property in one of the city's fastest-growing neighbourhoods. (id:50886)
Exp Realty
15 Heritage Court
St. Catharines, Ontario
Welcome to your new home! For the ideal blend of comfort, style and location look no further than 15 Heritage Court. This beautifully updated raised bungalow sits in the highly sought-after Grapeview neighbourhood of St. Catharines, tucked away on a quiet, family-friendly cul-de-sac. The home is set a 151ft deep lot, and features 3+1 bedrooms, 2 full bathrooms and a finished basement. The main level feels bright and inviting with large windows that let in a ton of natural light, an open-concept layout, and modern laminate flooring throughout. Enjoy cooking and entertaining in the updated kitchen which offers S/S appliances, a breakfast bar, pantry closet, and new 24-inch tile flooring. 3 ample sized bedrooms as well as a 4-piece bathroom complete the main floor. If you're looking for a home that provides the opportunity to add in an in-law suite for multi-gen. living or second unit for potential extra income, you have it here. The basement features large windows, new vinyl flooring, a separate entrance to the backyard as well as a spacious rec-room, 3 piece bathroom, bedroom, plumbed-in for a full kitchen. The basement has also been soundproofed with SONOpan and finished with a drywall ceiling. Summers will be enjoyed in the park-like backyard with lush greenery, trees and interlocking brick patio. You'll love living in this neighbourhood where you'll be close to good schools, shopping, parks and just a short bike-ride to Port Dalhousie. Commuters will appreciate easy access to the QEW and 406. This is a versatile home that caters to families, first time home buyers, investors and downsizes. Some recent updates include: Fresh paint throughout, laminate flooring upstairs, vinyl flooring in the basement, pot lights installed on both levels, tiles in kitchen, quartz counter in basement bathroom, sound proofed and drywall ceiling installed in the basement. There is nothing for you to do but move in and enjoy this gorgeous home and area. Book your showing today! RSA* (id:50886)
Rock Star Real Estate Inc.
3546 Eton Crescent
Niagara Falls, Ontario
When you first Drive by it looks like an Adorable Home in the Quiet & Sought after Rolling Acres Neighbourhood of Niagara Falls. What you don't see is the Secluded almost Half an Acre Backyard that separates this Home from the Rest. Prestigious & Custom Crafted. Just imagine what you can do with the 215' Deep Pie Lot. It's the Largest Lot on the Street. Practice your Golf chip shots after backing in your Boat to the side yard, then taking a swim in your Inground Pool. Sitting at the Base of the Crescent, you rarely find these Lots & this maybe the last on this Cul de Sac (with an Island) for a while. Walk thru time in this Golden Era 2352 sq ft, 4 Bedroom, 2 Full & 2 Half Baths, 2 Storey Home. Large Updated Windows bathe the Home in Natural Light. Original Hardwoods on 2nd Floor. Enjoy the Charm of yesteryear with a Huge Living Room with Classic Pocket Doors & Wooden Fireplace leading to the Dining area then to the Wet Bar in the Mahogany Den. Seamless connection between the Kitchen & Sunken Family Room leading to Large Covered Patio overlooking your Kids (& pets) as they run around in your Privately Fenced in HUGE Backyard that features fruit trees, berries, mature trees & beautiful scenery when all is in bloom. Large Basement area that just needs your Flooring touch to make it Fully Finished. Dream Set up for Home Business or Hobbyist. Bonus Storage Room! Abundance of Storage in this Home. Double Car Garage with Inside & Backyard entry that leads to a separate entrance to basement (Possible in-law suite). Long 6+ Car Concrete Drive that extends down the side of the home for more Vehicle/Boat storage. Concrete walkway in backyard & shade from trees is designed for Relaxation and Entertaining. Like having your own Park! This Home offers timeless Character & Outdoor Living All in One. You'll feel like you're somewhere else. Great Catchment for Elementary/Secondary Schools, incl. French Immersion, French Catholic & Public. Short Drive to QEW, Great for Commuters. RSA. (id:50886)
RE/MAX Escarpment Realty Inc.
12 Lincoln Street
Hamilton, Ontario
*** HOME SWEET HOME in the HAMMER *** Experience charm, character and walkability in the family-friendly neighbourhood of Crown Point North! This contemporary 3+1 BED 3 BATH home has been transformed into a comfortable setting for a growing family. Boasting 1,356 Total SqFt of functional living space - enjoy the stunning white kitchen, spacious great room, and walk-out to the Backyard for BBQ dinners on the deck. Relax in the fully finished Basement with a versatile Rec Room + bonus 4th Bedroom (could be Home Office!) & convenient 2-PC bathroom. Waterproofing completed in 2023, interior excavation work included new weeper tiles & sump pump!! In 2021 - Roof Shingles replaced and new AC purchased. 2-Car Parking on the private double wide driveway, this property is just minutes away to Ottawa Street with its unique shops & dining, while Gage Park invites you to stroll through its magical gardens & experience local festivals. Football enthusiasts can catch an epic Tiger Cats game at the Stadium, and Post-Secondary students can be a part of the prestigious McMaster University or Mohawk College. With 89 local public transit stops and Harbour West GO Station nearby, plus Hwy 8 for quick commuting to the QEW and 403 - connection is key. Hamilton is a great choice for families -- affordable to live in and easy to thrive in! (id:50886)
Royal LePage Real Estate Associates

