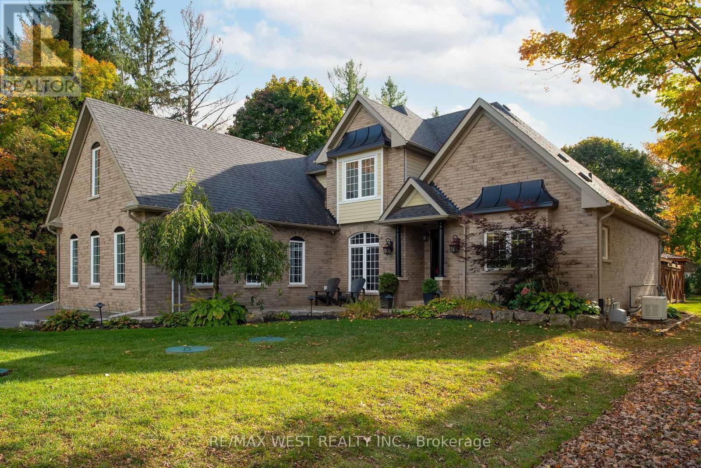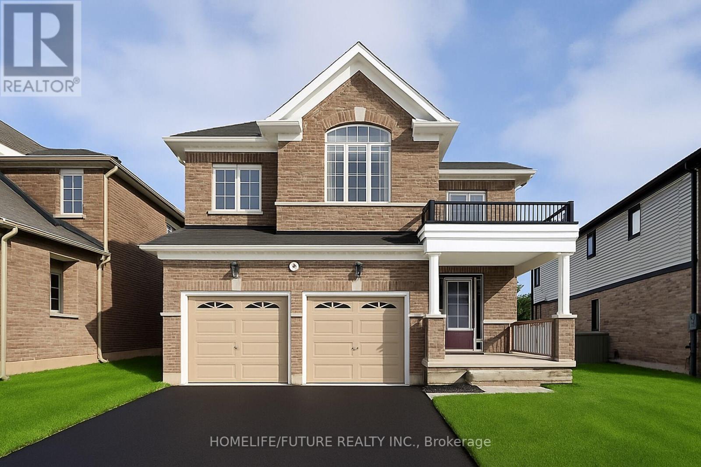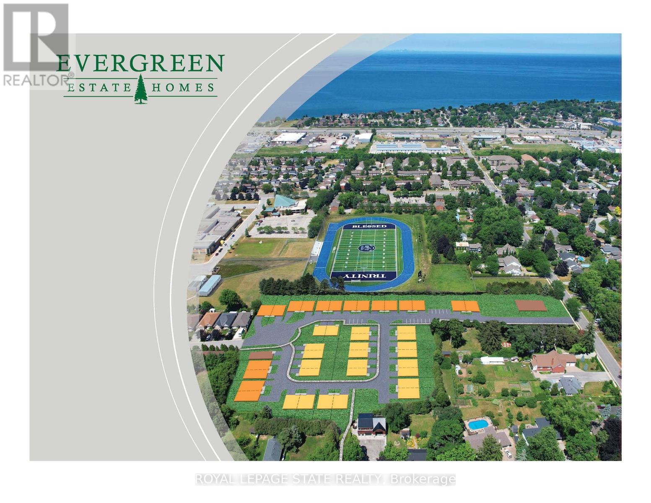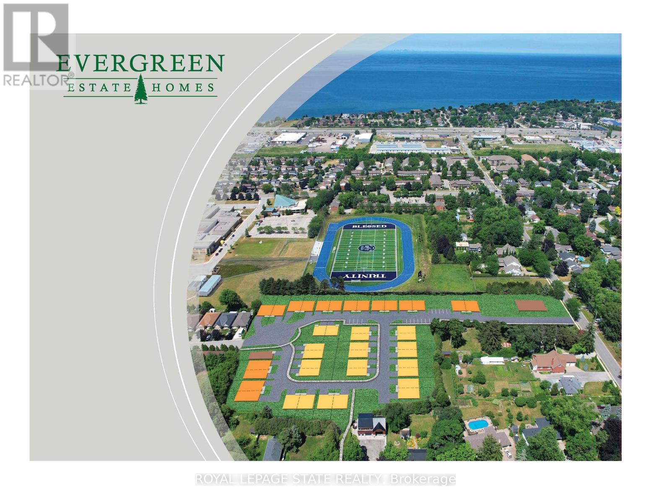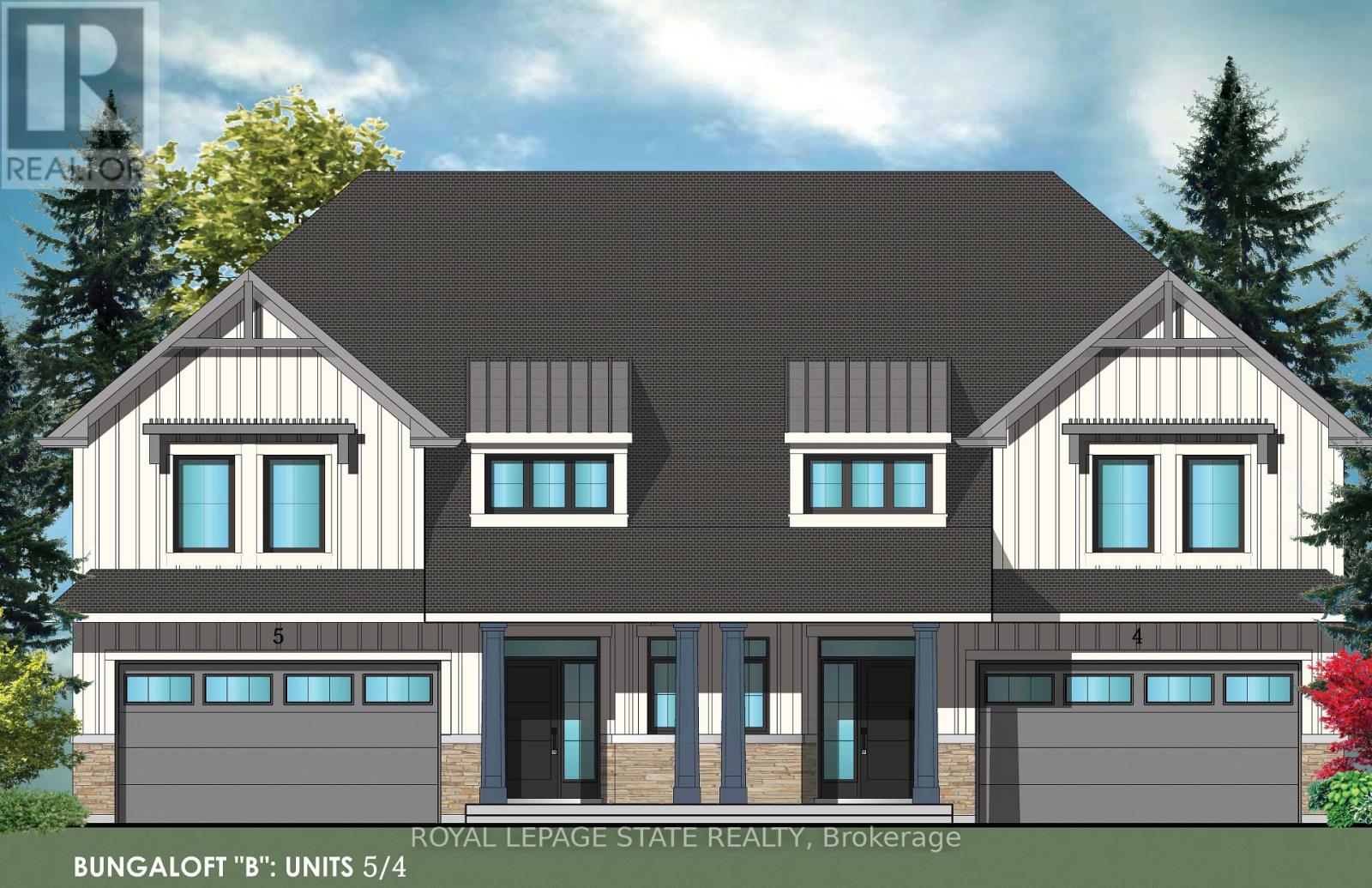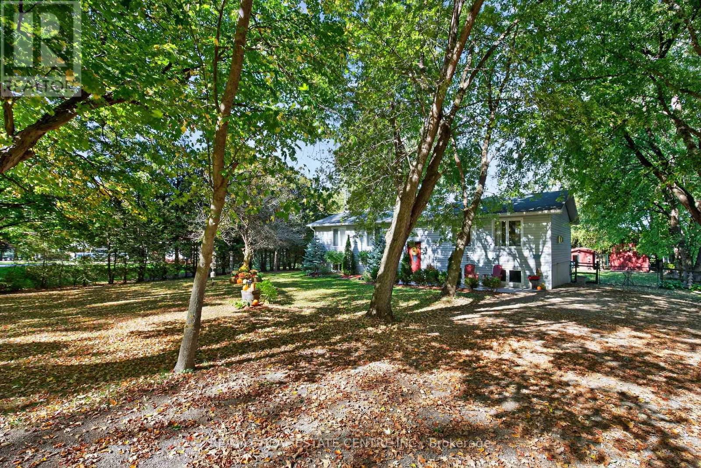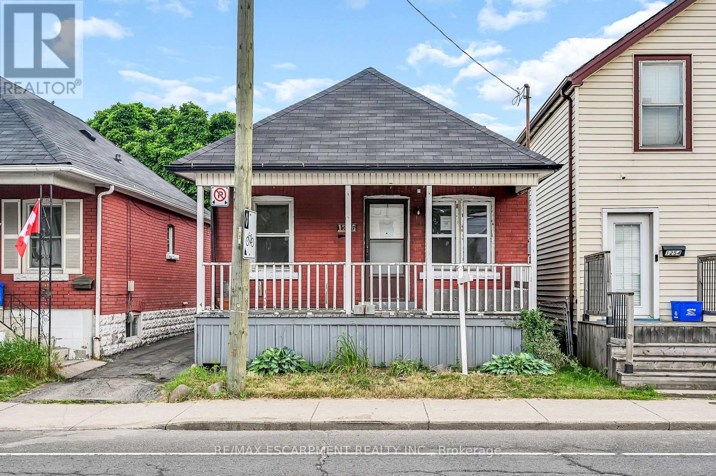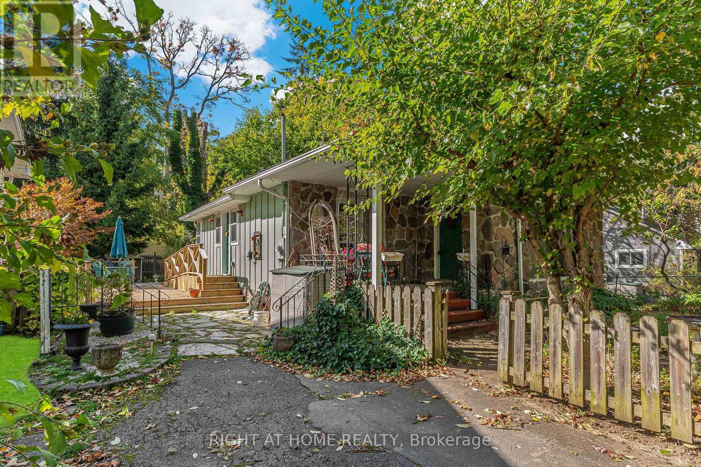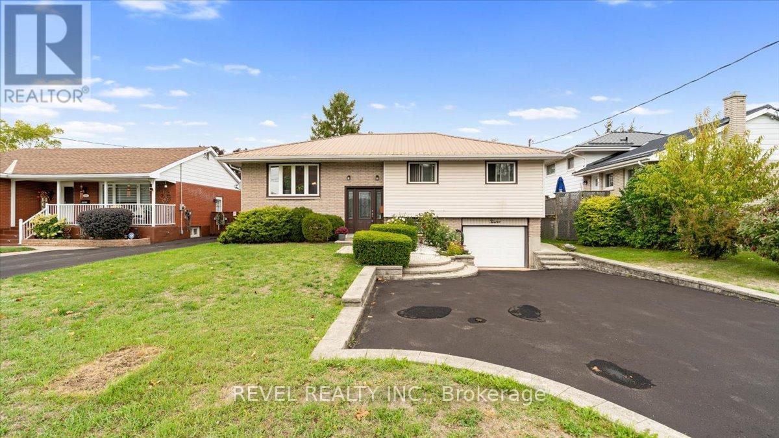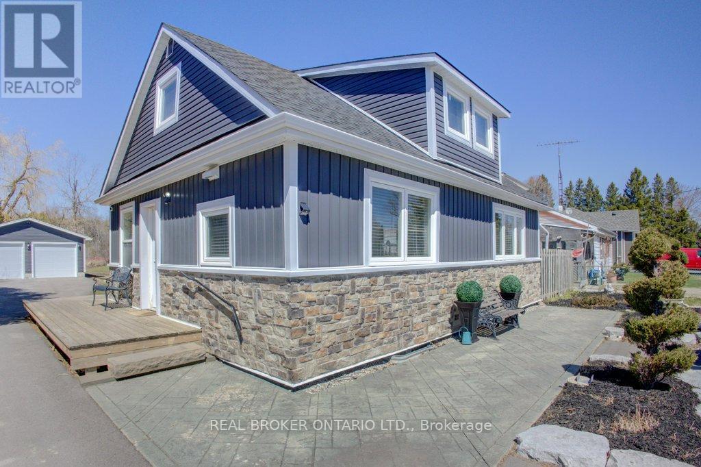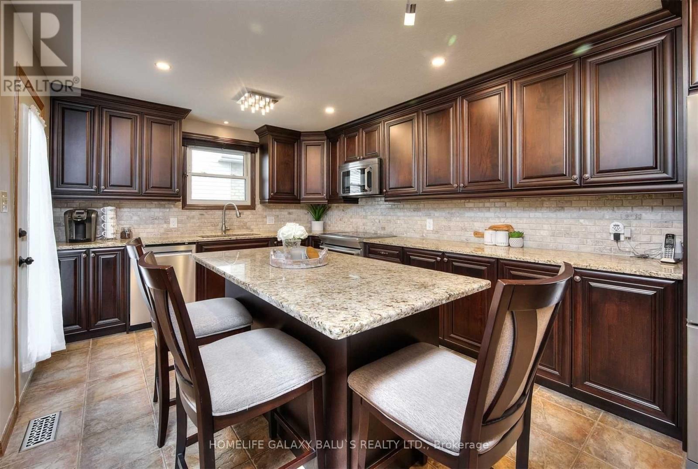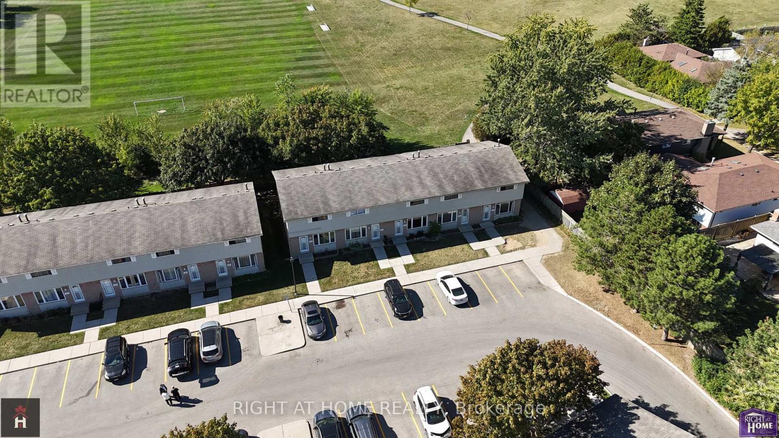252 Main Street
Erin, Ontario
A Custom-Built Masterpiece in the Heart of Erin! This bungaloft offers over 4,300 sq ft of total living space, blending refined craftsmanship with everyday comfort. Pride of ownership is evident in every detail from the hand-stained hardwood floors to the thoughtfully designed indoor and outdoor living spaces. The chef-inspired kitchen features upgraded solid wood cabinetry, a new LG fridge, double oven, gas cooktop, wine fridge, and large centre island perfect for gathering with family & friends. The adjoining dining & sitting areas share a stunning two-way gas fireplace. Step outside to discover your private retreat complete with a sheltered BBQ area (with two gas lines), a screened-in gazebo with powered lighting and ceiling fan, multiple seating areas, elegant fence-line lighting, rough-in for a future hot tub, and a fire pit with wood storage all overlooking the tranquil pond beyond.The living room offers cathedral ceilings, a second view of the two-way fireplace, and a surround sound system that extends to the patio for effortless indoor-outdoor entertaining.The main floor primary suite is a true haven, featuring a spa-like 5-pc ensuite with soaker tub, walk-in shower, double sinks, and walk-in closet. The main level also includes a stylish home office, 2-piece bath, and convenient laundry room with access to the 4-car insulated garage divided into two sections, including a heated areaUpstairs, youll find three beautifully appointed bedrooms and a 5-pc bathideal for family or guests.The lower level is designed for year-round enjoyment, featuring a games area, wet bar, home theatre with surround sound, gym, 3-piece bath, gas fireplace, and custom lighting.his remarkable home is within walking distance to boutique shops, restaurants, the high school, parks, trails, and more. A Generac generator powers most of the home, offering peace of mind without compromise.A rare opportunity to own a home that perfectly balances luxury, functionality, and small-town charm. (id:50886)
RE/MAX West Realty Inc.
656 Lemay Grove
Peterborough, Ontario
Wow! Discover This Stunning 2-Year-Old, 2-Story Legal Duplex, Perfectly Designed For Modern Living And Investment Potential. Nestled On A Serene Pie-Shaped Lot Backing Onto A Ravine, This Home Offers Ultimate Privacy And Tranquility. Move-In Ready, It Features A Spacious Double-Car Garage And Is Ideally Located Just Few Minutes From Trent University, The Zoo And Only 10 Minutes To Downtown Peterborough. The Main Unit Boasts 4 Spacious Bedrooms, 3.5 Baths, And A Versatile Main-Floor Office/Den. Hardwood Floors Span The Main Level, Complemented By Elegant New Lighting, Trim, And Fresh Paint That Enhance Its Contemporary Appeal. The Bright, Open-Concept Living And Dining Areas Seamlessly Flow Into The Stylish Kitchen, Which Opens To An Expensive Deck Overlooking The Picturesque Ravine - Perfect For Entertaining Or Unwinding. The Luxurious Primary Suite Features A Spa-Like 4-Piece En-Suite And A Walk-In Closet, With Generous Storage Throughout All Bedrooms. The Legal Lower- Level Unit Is A Bright And Spacious 2-Bedroom, 1 Bath Suite With Its Own Private Concrete Entrance. Designed For Convenience, It Includes A Dedicated Laundry Room, A Separate Furnace, And An Exclusive Tank-less Hot Water System-Ideal For Extended Family, Tenants Or Generating Rental Income. With Its Prime Location Near Scenic Trails, Baking Paths, And All Of Peterborough's Top Amenities This Exceptional Home Offers The Perfect Balance Of Urban Convenience And Natural Beauty. Don't Miss This Rare Opportunity To Own A High-Quality, Income-Generating Property In One Of Peterborough's Most Desirable Neighbourhoods! Act Fast - This Unique Home Wont Last Long! (id:50886)
Homelife/future Realty Inc.
29 Bryans Way
Grimsby, Ontario
Evergreen Estates -Exquisite Luxury Two-Storey Semi-Detached: A Dream Home in the Heart of Convenience. Step into luxury with this stunning Two-Storey Semi-Detached offering 2007 square feet of exquisite living space. Featuring a spacious 2-car garage complete with an opener and convenient hot and cold water lines, this home is both practical and luxurious. The double paved driveway ensures ample parking space for guests. Inside, the kitchen is a chef's dream crafted with precision by Artcraft Kitchen with quartz countertops, the quality millwork exudes elegance and functionality. Soft-closing doors and drawers adorned with high-quality hardware add a touch of sophistication to every corner. Quality metal or insulated front entry door, equipped with a grip set, deadbolt lock, and keyless entry for added convenience. Vinyl plank flooring and 9-foot-high ceilings on the main level create an open and airy atmosphere, perfect for entertaining or relaxing with family. Included are central vac and accessories make cleaning a breeze, while the proximity to schools, highways, and future Go Train stations ensures ease of commuting. Enjoy the convenience of shopping and dining options just moments away, completing the ideal lifestyle package. In summary, this home epitomizes luxury living with its attention to detail, high-end finishes, and prime location. Don't miss out on the opportunity to call this exquisite property home. Road Maintenance Fee Approx $125/monthly. Property taxes have not yet been assessed. ARN has not yet been assigned. (id:50886)
Royal LePage State Realty
15 Bryans Way
Grimsby, Ontario
Evergreen Estates -Exquisite Luxury Two-Storey Semi-Detached: A Dream Home in the Heart of Convenience. Step into luxury with this stunning Two-Storey Semi-Detached offering 2007 square feet of exquisite living space. Featuring a spacious 2-car garage complete with an opener and convenient hot and cold water lines, this home is both practical and luxurious. The double paved driveway ensures ample parking space for guests. Inside, the kitchen is a chef's dream crafted with precision by Artcraft Kitchen with quartz countertops, the quality millwork exudes elegance and functionality. Soft-closing doors and drawers adorned with high-quality hardware add a touch of sophistication to every corner. Quality metal or insulated front entry door, equipped with a grip set, deadbolt lock, and keyless entry for added convenience. Vinyl plank flooring and 9-foot-high ceilings on the main level create an open and airy atmosphere, perfect for entertaining or relaxing with family. Included are central vac and accessories make cleaning a breeze, while the proximity to schools, highways, and future Go Train stations ensures ease of commuting. Enjoy the convenience of shopping and dining options just moments away, completing the ideal lifestyle package. In summary, this home epitomizes luxury living with its attention to detail, high-end finishes, and prime location. Don't miss out on the opportunity to call this exquisite property home. Road Maintenance Fee Approx $125/monthly. Property taxes have not yet been assessed. ARN has not yet been assigned. (id:50886)
Royal LePage State Realty
15 Van Geest Lane
Grimsby, Ontario
Evergreen Estates -Exquisite Luxury Two-Storey Semi-Detached: A Dream Home in the Heart of Convenience. Step into luxury with this stunning Two-Storey Semi-Detached offering 1991 square feet of exquisite living space. Featuring a spacious 2-car garage complete with an opener and convenient hot and cold water lines, this home is both practical and luxurious. The double paved driveway ensures ample parking space for guests. Inside, the kitchen is a chef's dream crafted with precision by Artcraft Kitchen with quartz countertops, the quality millwork exudes elegance and functionality. Soft-closing doors and drawers adorned with high-quality hardware add a touch of sophistication to every corner. Quality metal or insulated front entry door, equipped with a grip set, deadbolt lock, and keyless entry for added convenience. Vinyl plank flooring and 9-foot-high ceilings on the main level create an open and airy atmosphere, perfect for entertaining or relaxing with family. Included are central vac and accessories make cleaning a breeze, while the proximity to schools, highways, and future Go Train stations ensures ease of commuting. Enjoy the convenience of shopping and dining options just moments away, completing the ideal lifestyle package. In summary, this home epitomizes luxury living with its attention to detail, high-end finishes, and prime location. Don't miss out on the opportunity to call this exquisite property home. Road Maintenance Fee Approx $125/monthly. Property taxes have not yet been assessed. ARN has not yet been assigned. (id:50886)
Royal LePage State Realty
8424 6 Line
Wellington North, Ontario
Nature-Infused Living on Half an Acre! Nestled on a private lot, this raised bungalow is embraced by a complete tree enclosure that provides both privacy and tranquility. The backyard feels like your own natural retreat, with a canopy of mature trees surrounding the property and tall, majestic maples in front adding to the sense of variety and warmth. Sunlight filters beautifully through the branches and streams in from the many windows on both levels, creating a bright, inviting atmosphere throughout the home. Inside, you'll find a wonderful balance of modern updates and rustic charm. The kitchen and bathrooms have been tastefully refreshed, while touches of natural wood maintain the homes cozy, welcoming character. The layout offers generous space for everyday living and entertaining alike, featuring a formal dining room, a large eat-in kitchen with a walkout to an elevated deck overlooking the stunning backyard, perfect for indoor-outdoor dining and gatherings. A spacious living room with a gas fireplace sets the tone for relaxation, while the lower level recreation room provides a great space for games, movie nights, or hosting, complete with another gas fireplace and a custom wood bar. The large utility room offers endless versatility, ideal for a workshop, home gym, office, or additional storage. Outside, theres ample parking for large vehicles, multiple storage sheds, and even a chicken coop for those who love the idea of a touch of country living. Just a short walk away, Luther Lake offers year-round outdoor enjoyment with trails for hiking, biking, fishing, and even horseback riding. This is a place where comfort meets nature, a warm, private, and peaceful setting you'll love to call home. (id:50886)
RE/MAX Real Estate Centre Inc.
1256 Cannon Street E
Hamilton, Ontario
FULL OF POTENTIAL ... Welcome to this cozy 2+1 bedroom, 1 bathroom bungalow located at 1256 Cannon St East in the heart of the Crown Point neighborhood in Hamilton. This property offers an excellent opportunity for first-time homebuyers, investors, or renovators looking to put their personal touch on a home with great potential. The main level features an open-concept layout with BRAND NEW vinyl flooring and FRESH PAINT throughout, connecting the living room and eat-in kitchen areas with a WALK-OUT to the deck, yard, and shared driveway, creating an inviting space for everyday living. The 4-pc bathroom boasts a NEW vanity and toilet, while the partially finished basement includes an additional bedroom, providing extra space for guests, a home office, or a hobby room, plus laundry and plenty of storage. Nestled in a vibrant and family-friendly community, this home is close to public transit, parks, schools, the trendy Ottawa Street shopping district offering great dining, shopping, and amenities - making it an ideal location for a variety of lifestyles, plus easy highway access. This property presents a fantastic opportunity to customize a home to suit your needs and preferences. Don't miss your chance to own in one of Hamilton's most sought-after neighbourhoods. CLICK ON MULTIMEDIA for virtual tour, floor plans & more. (id:50886)
RE/MAX Escarpment Realty Inc.
16 Wyckliffe Avenue
Niagara-On-The-Lake, Ontario
Welcome to Chautauqua. One of the original cottage areas of Niagara-on-the-Lake. Steeped in history of days gone by. 16 Wyckliffe is a 3 bedroom, 2 bath home nestled on a large lot. 50 x 102 (one of the larger lots in this area). Surrounded by mature trees, gardens, and plenty of parking. Just a few steps to Lake Ontario and those breathtaking sunsets we all hear about. This is a unique opportunity to put your own stamp on this property by renovating or building from scratch. Just a small scenic walk to the downtown of the iconic Queen Street, Old Town Heritage District, where you'll find an abundance of restaurants, shopping, Shaw Theatre, and more. Sip and savour some of Canada's most celebrated wineries. Enjoy farmer's market, seasonal social events, or cycling on one of the many trails. Chautauqua is a year-round vibrant community and a sought-after neighbourhood. Come and experience it yourself! (id:50886)
Right At Home Realty
12 Chown Crescent
Belleville, Ontario
Welcome to this charming 3 + 1 bedroom, 2 bathroom raised bungalow ideally situated in a quiet, convenient Belleville neighbourhood. Perfect for families, this home combines comfort, space, and accessibility, just minutes from shopping, schools, parks, and everyday essentials. Step inside to a bright, open main floor filled with natural light. The spacious living room flows seamlessly into a dedicated dining area, while the kitchen offers plenty of cabinetry and walk-out access to a private deck, ideal for morning coffee or summer barbecues. Three well-proportioned bedrooms and a four-piece bath complete this level, creating an inviting and functional family layout. The finished lower level provides even more living space with a large recreation room, perfect for movie nights or family gatherings. A fourth bedroom offers great flexibility for guests, a home gym, or an office. You'll also find a convenient two-piece bath and a separate laundry area for everyday practicality. Additional highlights include a single-car garage with inside entry and extra storage options. Combining location, livability, and value, this Belleville home is a fantastic opportunity for anyone looking to settle into a welcoming community. (id:50886)
Revel Realty Inc.
9488 Wellington 124 Road
Erin, Ontario
New Price! $799,000 Fully Updated Home Backing onto Greenbelt in Erin. Enjoy peace and privacy on a beautiful third-acre lot backing onto a protected greenbelt. This renovated 3-bedroom, 2-bath home offers open, modern living with a bright kitchen, stylish bathrooms, and a private primary suite. Major updates include new heating & cooling systems for both levels, new roof (2025), siding, and windows all the big jobs done! The heated detached 2-car garage/shop is a dream for hobbyists, with plenty of space for vehicles, tools, or a lift. Relax or entertain in the backyard oasis with a deck, cabana, and hot tub. Only 30 minutes to the 401 and GTA a move-in-ready home offering incredible value at its new price of $799,000! (id:50886)
Real Broker Ontario Ltd.
3 Cora Drive
Kitchener, Ontario
Welcome home to Cora Drive!, A Bright and Spacious Corner Lot Detached House sits on a 141' deep , Fully Finished Backsplit Located In Forest Heights. Be The Envy Of All Your Neighbor's With Its Beautiful Landscaping & Generous Lot Size. . The Updated Kitchen Has A Huge Island, Granite Countertop, Plenty Of Storage, Granite Countertops, And Easy Access To Your Back Patio. The Upper Level 3 Great Sized Bedrooms, A Walk-In Closet In The Primary, And A Nice Sized 4Pc Bathroom. Head Down To The Lower Level Family Room Where You And Your Family Can Cozy Up In Front Of The Gas Fireplace On Game Night! Also On The Lower Level Is Another Room And Updated 4Pc Bathroom. It's The Perfect Space To Consider As An Alternate Primary Bedroom, In-Law Suite, Guest Room, Or Spacious Office! ,The Backyard Is Plenty Big For A Future Pool And Offers Lots Of Entertainment Space For Those Summer Bbqs, A quiet and friendly community close to great schools, transit, easy highway access and all amenities, All Existing Appliances S/S Fridge, Stove, B/I Microwave, Washer & Dryer, B/I Dishwasher, Central Air Conditioner, All Electricals Light Fixtures, Backyard Shed. (id:50886)
Homelife Galaxy Balu's Realty Ltd.
68 - 1095 Jalna Boulevard
London South, Ontario
Welcome to this bright and inviting end-unit townhouse, tucked away at the back of a quiet, well-kept community that offers both privacy and a true sense of neighborhood living. With three bedrooms, two bathrooms, and a finished basement, this home provides versatile space that works beautifully for families, professionals, or retirees. The main floor features a spacious great room with updated flooring and a modern powder room for guests. The kitchen, refreshed in 2017, opens directly to a large wood deck that is perfect for outdoor dining or relaxing with friends and family. Upstairs, the primary bedroom is complemented by two additional bedrooms and a full bathroom, while the finished basement offers a comfortable family room along with laundry and storage. This home is ideally located in the heart of South Londons White Oaks community, just minutes from White Oaks Mall, schools, parks, the YMCA, and the library. Commuters will appreciate the quick access to Highway 401, public transit, hospitals, and Fanshawe College. Move-in ready and thoughtfully maintained, this townhouse combines comfort, convenience, and location to create a wonderful opportunity for its next owner. (id:50886)
Right At Home Realty

