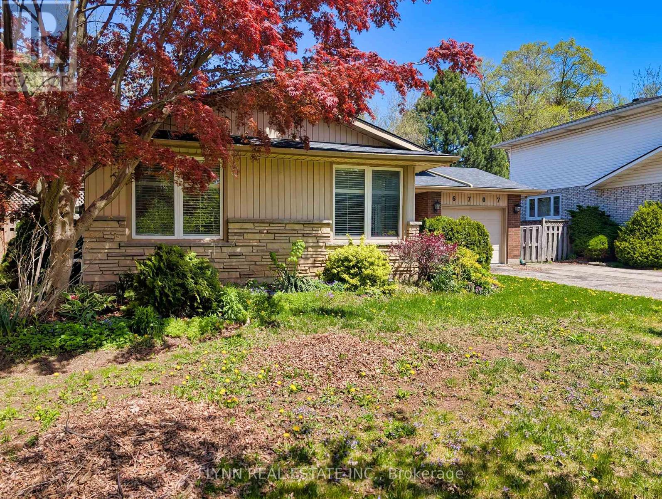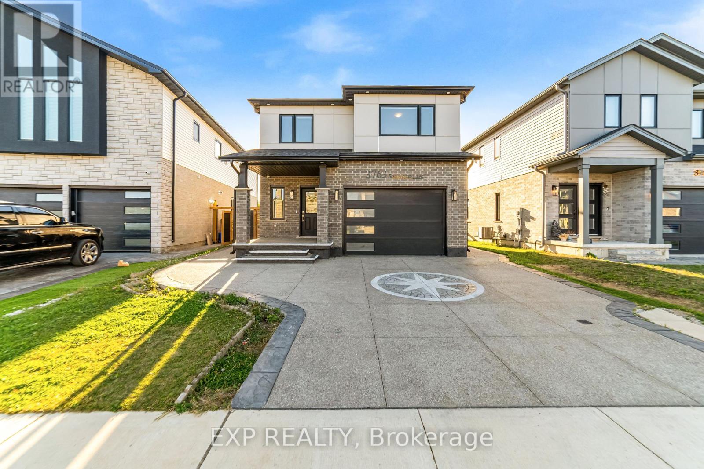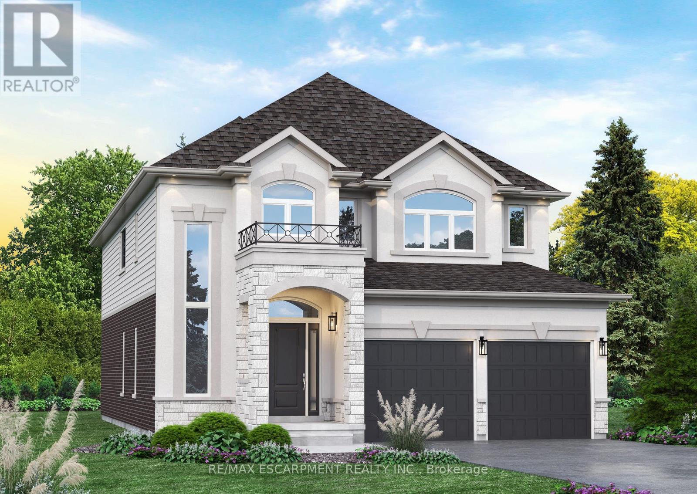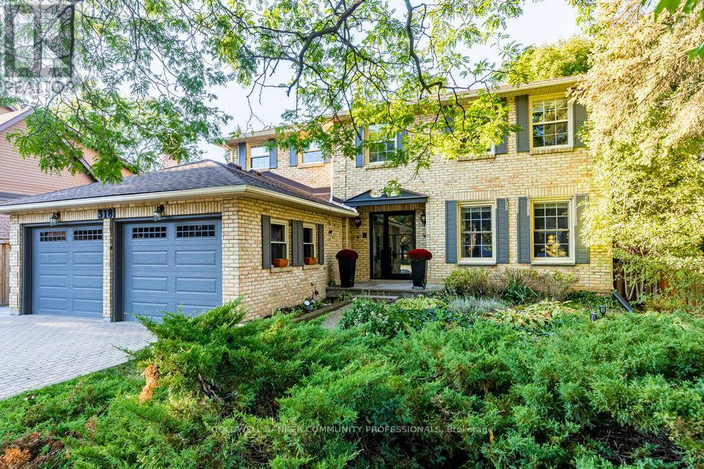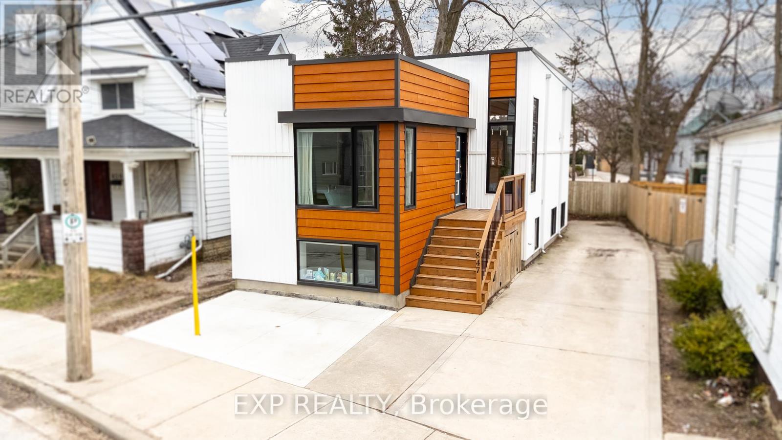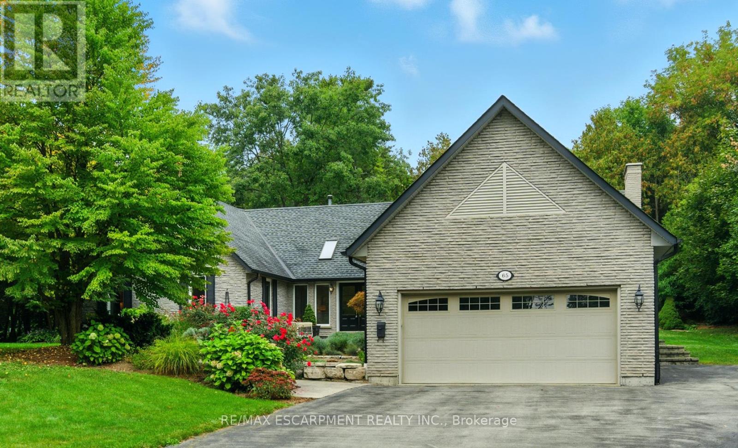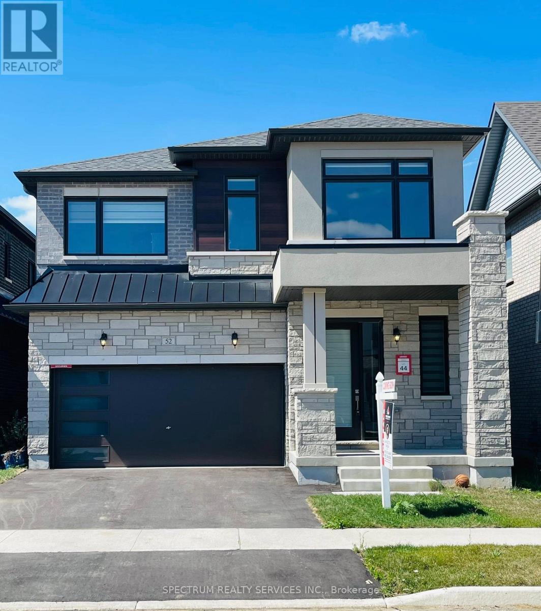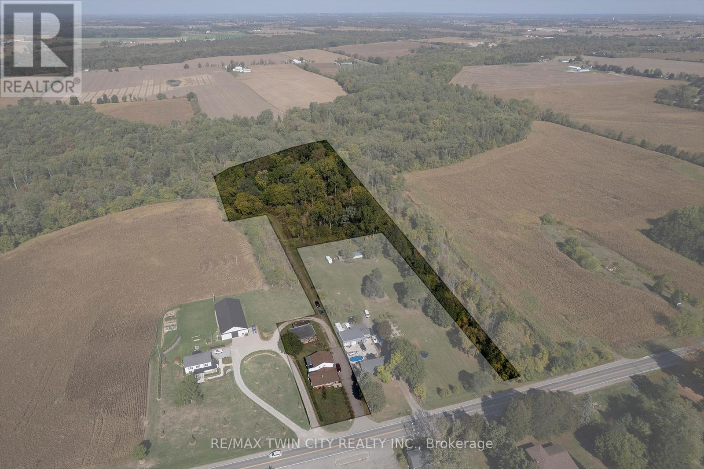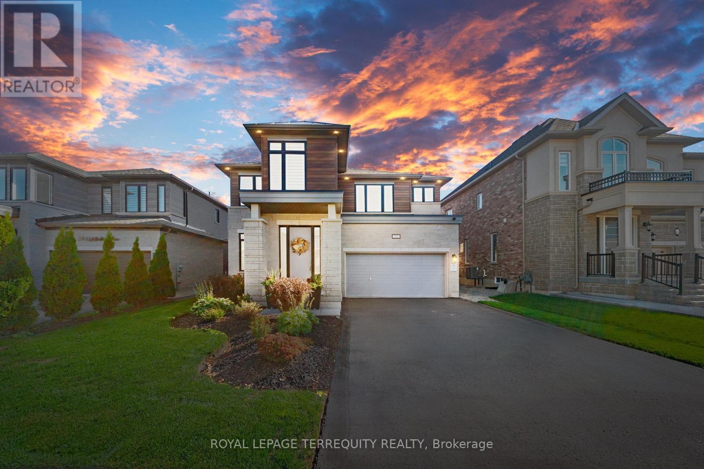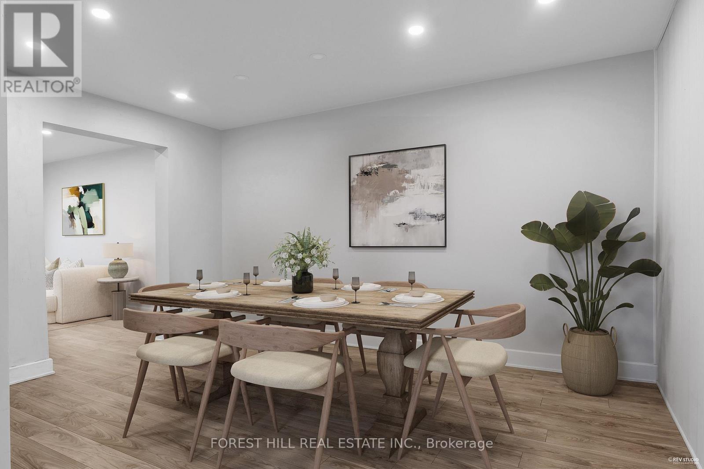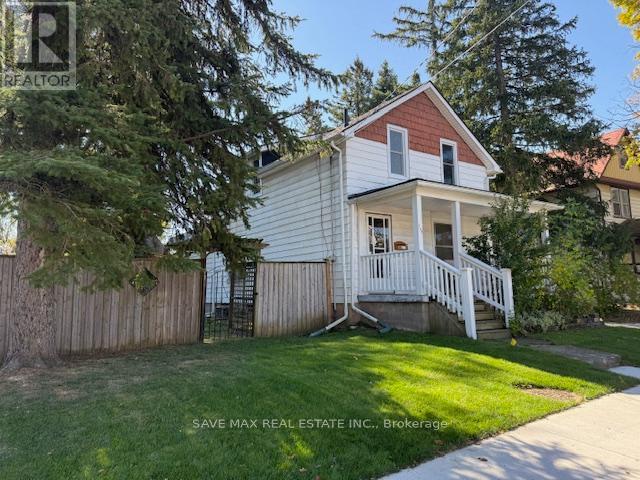6707 Crawford Street
Niagara Falls, Ontario
This 4-level back-split offers 3 spacious bedrooms and 2 full bathrooms, perfectly situated in the highly desirable north end of Niagara Falls, directly across from Glengate Park.The kitchen features granite countertops and hardwood floors that flow seamlessly throughout the main living areas. California shutters add a touch of elegance and privacy throughout the home.The lower-level family room opens directly to your private backyard oasis, complete with an inground pool and a charming gazebo ideal for entertaining or relaxing on warm summer days. Located just minutes from schools, shopping, transit, and other key amenities. (id:50886)
Flynn Real Estate Inc.
3763 Somerston Crescent
London South, Ontario
Welcome to this stunning 2-storey home backing onto a ravine trail, perfectly situated for convenience and comfort! With 4 spacious bedrooms above ground and 2.5 bathrooms, this home offers plenty of room for your family to grow, along with the affordability of a 2-bedroom 1 bath in-law suite.As you enter, the bright open space gives a feeling of relaxation. You are greeted by a beautiful open-concept living, kitchen, and dining area, while the built-in storage provides a practical space for organizing shoes, bags, and other essentials. The living area is bathed in natural light from large windows, enhancing the sense of openness.The kitchen boasts a stylish island, quartz countertops, a walk-in pantry, and high-end finishes throughout. The cabinets feature soft-close doors, plenty of storage space, and premium hardware. Stainless steel appliances provide the perfect finishing touch, making this kitchen ideal for both cooking and entertaining.Upstairs, the home features a well-designed layout with four spacious bedrooms, a den for your office, two full bathrooms, and a convenient laundry room with a sink. The primary bedroom includes a walk-in closet and an ensuite with a large glass shower and upgraded vanity.The basement includes a 2-bedroom, 1-bathroom in-law suite with a living area, perfect as a mortgage helper. The backyard oasis features a shop for all your tools and backs onto the ravine for ultimate privacy and lifestyle.Convenience is key in this location! You're just minutes from the highway, making your commute a breeze. A shopping center, grocery stores, and a gym are all nearby for your daily needs. (id:50886)
Exp Realty
Lot 15 Kellogg Avenue
Hamilton, Ontario
Here's your chance to design the perfect home from the ground up! This new build opportunity offers a unique experience where you can personalize every detail to your taste. From floor plans to finishes, the choice is yours! The builder provides an incredible list of premium features, many of which other builders charge as upgrades. Imagine hardwood flooring throughout the main level, a cozy fireplace, and a gourmet kitchen with soft-close cabinets and elegant quartz countertops. Bathrooms can be outfitted with double sinks and luxurious freestanding glass showers - and that's just the beginning! With various elevation options, you can select the perfect site and design for your new home. Choose your own colours, materials, and finishes to bring your vision to life. Enjoy the flexibility to create a space that reflects your style, while benefiting from high-end standards that come included in the price! (id:50886)
RE/MAX Escarpment Realty Inc.
318 Lloyminn Avenue
Hamilton, Ontario
Sometimes a home just feels familiar, like a place from your favourite movie or a memory you cant quite place. 318 Lloyminn Avenue is one of those homes. Set in one of Ancasters most established and prestigious neighbourhoods, it offers a perfect blend of timeless character and thoughtful modern updates. Inside, you'll find high-end lighting throughout, brand-new kitchen appliances, a new washer and dryer, and smart home features that bring comfort and convenience to every room. The kitchens casual eating area, overlooks a fully landscaped backyard surrounded by mature trees. It feels like your own private retreat in the treetops. Details such as wainscotting, a shiplap ceiling in the dining room, soft linen window coverings, and calm, neutral paint colours create a welcoming and peaceful atmosphere. Outside, the newly built deck and upgraded stonework provide multiple levels for entertaining or relaxing. The kidney-shaped in-ground pool, with a new heater and pump, is ready for summer days ahead. The walk-out basement has been recently insulated and includes a rough-in for an additional bathroom, giving you plenty of options for finishing. With four bedrooms and two and a half bathrooms, this home has been lovingly updated and cared for. Its a rare find that combines comfort, character, and modern living in one beautiful package. (id:50886)
Coldwell Banker Community Professionals
847 Stedwell Street
London East, Ontario
This stunning, uniquely designed modern home sits in the heart of London, offering a prime location near shopping, downtown, and the vibrant Old East Village. Built around 2016, it blends contemporary style with an established neighbourhood feel. The open-concept layout maximizes space, featuring soaring 11-foot ceilings, large windows throughout including oversized basement windows and high-end finishes that create a bright, inviting atmosphere. The sleek kitchen boasts a beautiful, oversized island perfect for hosting guests and everyday living, complemented by quartz countertops, chic cabinetry, and stainless steel appliances. A spa-like main bath offers a dual vanity, soaker tub, and standalone shower, while the main-level bedroom provides flexibility as a home office. The fully finished basement includes a cozy living space, two additional bedrooms, and another full bath with a double vanity, offering potential for an in-law suite. Brand new AC installed a year ago. Close to transit and with quick access to the 401 via Highbury, this home is ideal for a small family or working professionals seeking luxurious finishes at an amazing price or as a lucrative income property. Move-in ready and truly impressive, this home is a rare find in the area! (id:50886)
Exp Realty
65 Maple Avenue
Hamilton, Ontario
Welcome to 65 Maple Avenue - where timeless elegance meets modern comfort! Tucked away on a quiet cul-de-sac in the peaceful community of Greensville, this bungalow offers over 4,500 square feet of refined living space on an oversized lot with sweeping Escarpment views. Feel that sense of calm the minute you step inside the main level with large windows and vaulted ceilings providing a breath of fresh air. The seamless flow from the sunken living room to the chefs kitchen to the bedroom wing of the home is the layout you've always wanted. Thoughtful design choices coupled with functionality will please even the pickiest buyers. Luxury stainless steel appliances combined with beautifully appointed white cabinets and black granite countertops provide an inspiring environment to host family dinners and special get togethers. Unwind in the family room next to the wood burning fireplace and enjoy the perfect setting to catch up with family and friends. You'll love the sunken living room with parallel windows completely drenching the room in sunlight. The large primary suite features a four-piece ensuite, walk-in closet, double closet and vaulted ceilings with French doors leading to the back patio. An additional two bedrooms and full bath complete the main level. The large basement is perfect for entertaining or a teenage retreat featuring a large rec room, office space, three-piece bathroom and a large workshop with direct access to the garage. The backyard provides a private and peaceful area surrounded by mature trees and professional landscaping. Homes like these don't come around too often - prepare to fall in love. RSA. (id:50886)
RE/MAX Escarpment Realty Inc.
52 Granka Street
Brantford, Ontario
Welcome to West Brant's beautiful community in Lindvest subdivision. This home features 4 bedrooms and 3.5 washroom. Walk in closet in foyer gives you plenty of space for storage. Fire place in the living room gives cozy feeling. Ceiling is 9' and carpet free home. Quartz on kitchen counters and all the washrooms. Upgraded spindles on staircase. Open concept kitchen breakfast and family room gives a lot of room to enjoy and stay connected with family. Spacious bedrooms and great layout on second floor. Laundry on bedroom level. Double garage and double driveway. Basement drawings available if potential buyer wants to finish it. Close to Elementary, High Schools and other amenities. (id:50886)
Spectrum Realty Services Inc.
206 King Street
Brant, Ontario
Calling all investors and multi-generational households! Take note of 206 King St, Burford; a unique multi-residential property with Ag zoning, a 36 x 30 detached garage and situated on 5.62 acres in Burford! A very rare find, indeed. The main level residence features a recently updated 1 bedroom (could easily be two again), 1.5 bath home with main floor laundry and open concept floorplan. The upper unit is 2 bedrooms and one bathroom with lovely tenants in place. Out back is the detached 36 x 30 garage/workshop that is super handy and you have 5.62 acres to roam and explore. Approximately 3.5 acres at the back is in bush, pond and creek; fantastic for the angler, hunter or outdoorsman. Large horseshoe driveway with plenty of parking for vehicles big and small. So many options and possibilities right here. Book your private viewing today. (id:50886)
RE/MAX Twin City Realty Inc.
52 Lightfeather Place
Hamilton, Ontario
An exceptional custom home at 52 Lightfeather Place, tucked within the coveted Tiffany Hills enclave of Ancaster is for sale. This sophisticated residence blends high-end finishes with smart-home technology, offering a turnkey experience for the discerning buyer. Step inside to discover 6" baseboards on the main floor, matched with an elegant spindle railing detail. The home is lit throughout by recessed lighting (a $30,000 install) along with decorative pendulum fixtures in hallways, kitchen, and baths. Even the showers boast dedicated ceiling lights + ceiling tile to accentuate your spa-like experience. A complete Louvolite electronic blind system is integrated throughout with blackout blinds in all bedrooms allowing effortless light control at the touch of a button. The open-concept kitchen is nothing short of remarkable: a large marble waterfall island with storage under the breakfast bar, oversized undermount sink. Upgraded backsplash, pot-filler, 12"x24" tile floors, and full suite of Jennair appliances (microwave/convection oven, 6-burner gas range, dishwasher, built-in espresso machine, plus a bar/wine fridge in the servery). A 36" built-in hood is seamlessly integrated into custom cabinetry. The servery also received added upper cabinets as an upgrade. Entertainment is front and centre: surround sound wiring on the main-floor family room, plus a sound system with eight main-floor speakers and one in the primary ensuite bathroom. Hardwood floors in a subtle grey tone drift through the main level, with upgraded tile in bathrooms. The fireplace is crowned by a custom mantle upgrade to elevate the focal point of the great room. Security is robust with six Hikvision hardwired cameras with recording, supplemented by a Ring doorbell. Outdoors, enjoy a beautifully laid interlock patio, professional landscaping, and ambient soffit lighting around the perimeter. (id:50886)
Royal LePage Terrequity Realty
242 Kellogg Avenue
Hamilton, Ontario
Welcome to this beautifully crafted, never-lived-in model home that exemplifies modern luxury and thoughtful design. From the moment you step inside, you're greeted by an expansive open-concept layout that flows effortlessly throughout the main floor. Elegant wide-plank hardwood floors extend from the living area into the heart of the home - a true showpiece kitchen featuring white chef-grade appliances, quartz countertops, and a matching quartz backsplash. A sleek linear fireplace with a quartz surround adds warmth and sophistication to the main living space, perfect for entertaining or cozy nights in. The grand entryway features large-format tiles, adding both durability and style to this welcoming space. Upstairs, discover four spacious bedrooms, including two that share a convenient Jack & Jill bathroom, an additional full bath, and a luxurious primary suite complete with a spa-inspired ensuite. An upper-level family room offers additional living space and boasts a custom built-in entertainment center, ideal for relaxing or hosting guests. The fully finished 9' basement expands your living space with a large rec area, a wet bar, and a full bathroom, making it perfect for entertaining, a home gym, or multigenerational living. Don't miss your chance to own this exceptional, turnkey home that blends upscale finishes with everyday functionality in every detail. (id:50886)
RE/MAX Escarpment Realty Inc.
22 Harvey Street
Hamilton, Ontario
Welcome to 22 Harvey Street, a fully renovated detached two-storey home in Hamiltons sought-after Gibson/Stipley South neighbourhood. This bright and inviting residence features three bedrooms, one and a half bathrooms, and an open main floor designed for both comfort and convenience. The living and dining areas flow seamlessly into a refreshed kitchen with generous natural light, while a main floor powder room adds everyday practicality. Upstairs, three well-sized bedrooms and a full bath offer ample space for rest and relaxation. The basement provides additional storage, and at the rear youll find one outdoor parking space along with a detached garage for storage use. Perfectly located on a quiet residential street, this home offers excellent walkability with a wide range of amenities nearby. Explore the shops and restaurants of Ottawa Street, pick up essentials at the Centre on Barton, or enjoy the greenery of local parks and schools just steps away. Commuters will appreciate easy access to major roads, transit options including the Hamilton GO station, while Hamilton General Hospital and downtown conveniences are only minutes away. A fenced backyard provides a private outdoor retreat, ideal for barbecues, gardening, or simply relaxing at the end of the day. With its modern updates, thoughtful layout, and unbeatable location, 22 Harvey Street is a rare opportunity to lease a charming, updated detached home close to everything you need. (id:50886)
Forest Hill Real Estate Inc.
105 Bald Street
Welland, Ontario
Large 2 storey, 3-bedroom, bright family home located on a double wide 66' x 99' lot steps away from the Welland canal, amphitheater, trails & shopping. Features an eat-in kitchen and large open concept living/dining room, family room with patio door to a sprawling rear deck plus a staircase to a full height, Carpet free. All Bedrooms with new Vinyl floors. Basement with laundry room and one pc bath. The ultra-private backyard retreat features a majestic pine treed setting with 2 separate fenced areas, spacious rear deck with a gazebo, 2 woodsheds and a driveway that fits 2 vehicles. Updates include new furnace (2021), new owned water heater (2021), roof shingles (2022), flat roof (2022), fencing (2022), and freshly painted decor (2022). Closing Immediate or flexible (id:50886)
Save Max Real Estate Inc.

