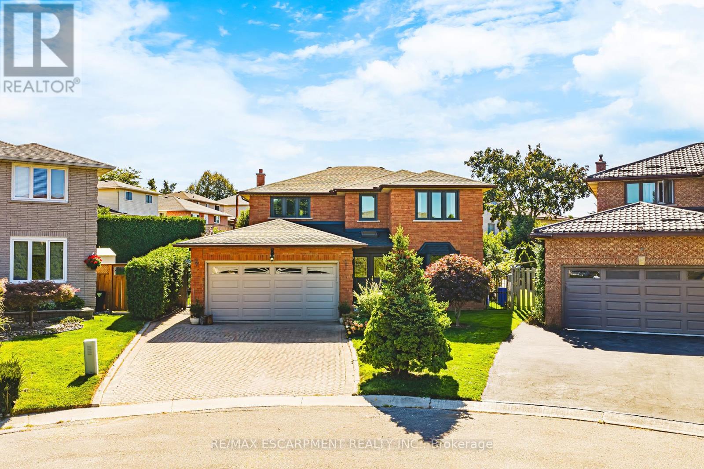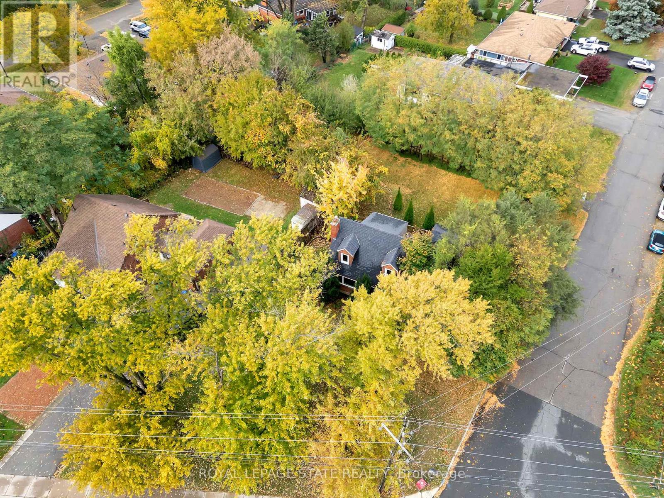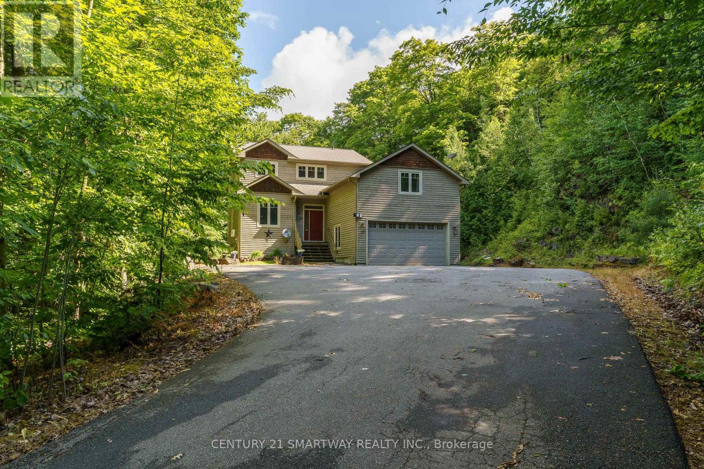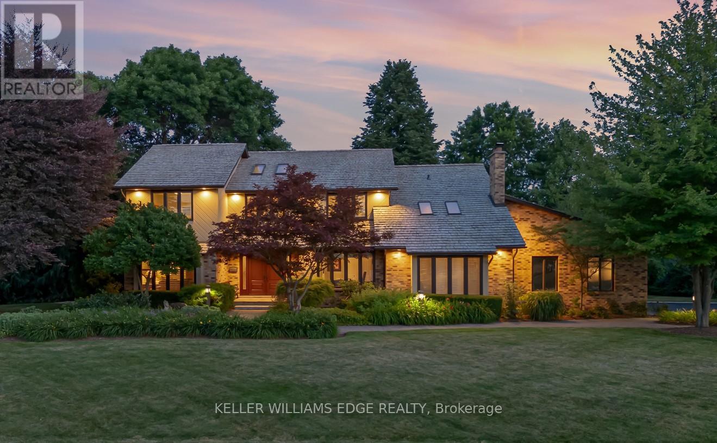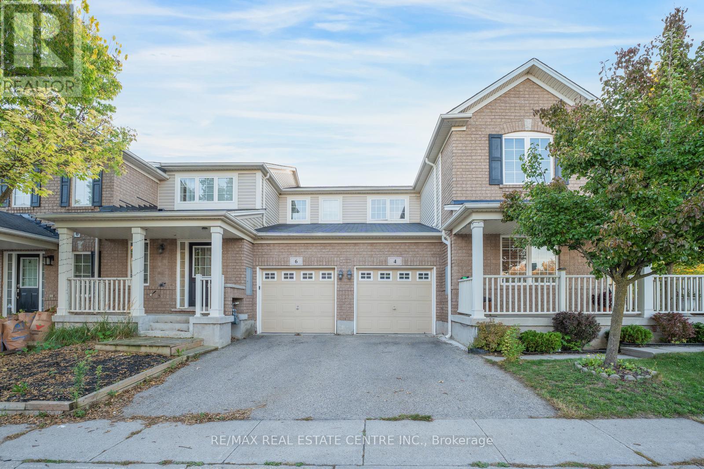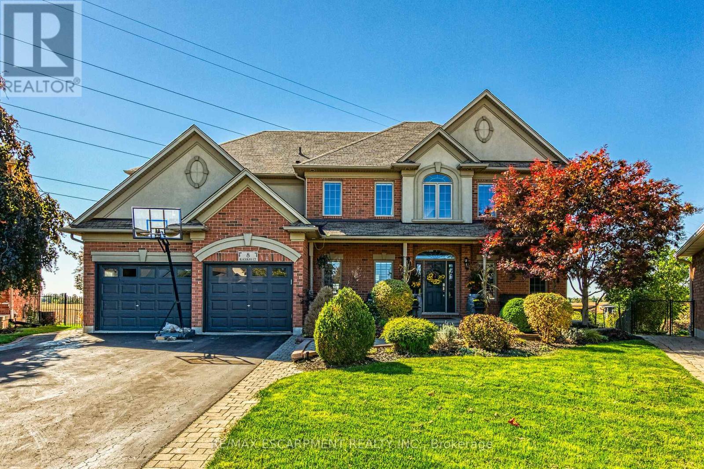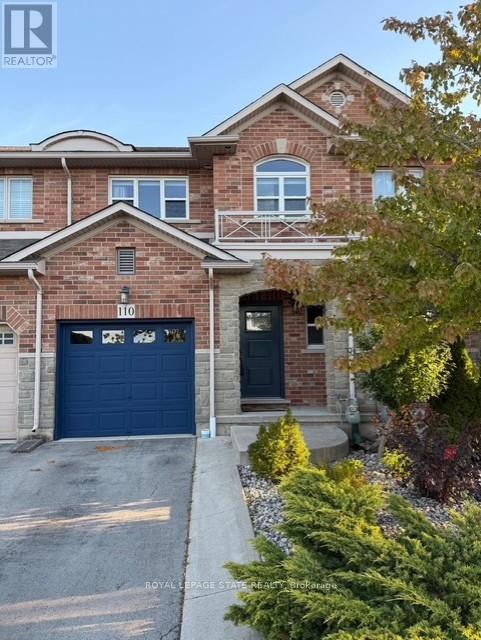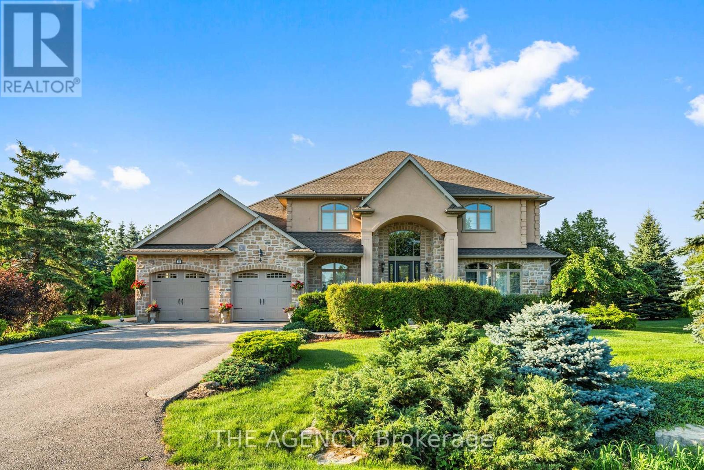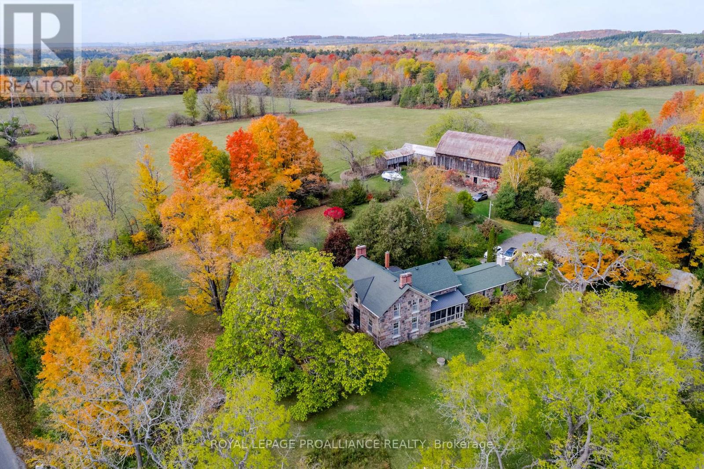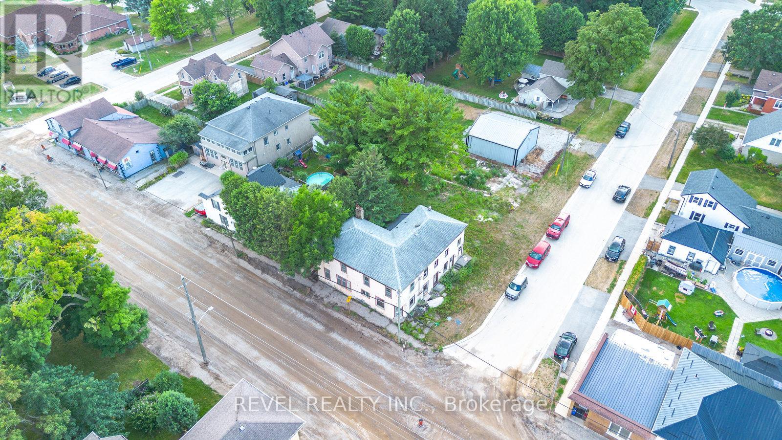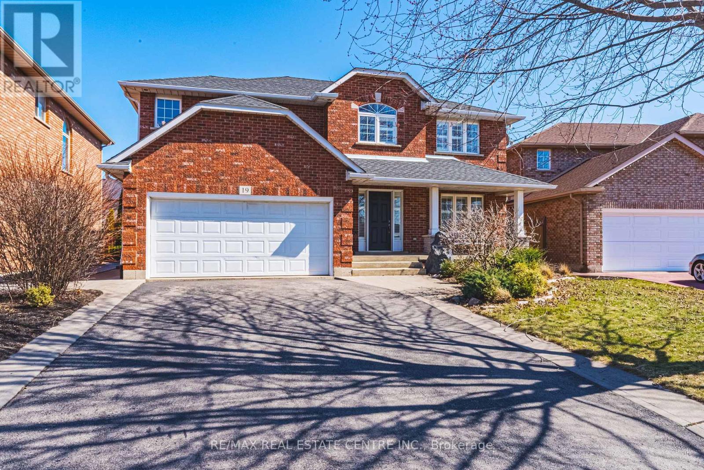19 Glenhaven Court
Hamilton, Ontario
This spacious two-storey brick home in Hamiltons family-friendly Gilkson neighbourhood offers over 2,200 square feet of thoughtfully designed living space with four bedrooms and three full bathrooms. The main floor features a bright and inviting layout with formal living and dining rooms, a generous eat-in kitchen, and a cozy family room perfect for gatherings. Upstairs, the primary suite includes its own ensuite, while three additional bedrooms provide plenty of space for a growing family. The true highlight of this property is the backyardan expansive, private retreat complete with a gazebo that sets the stage for summer barbecues, outdoor entertaining, and relaxing evenings. With a double garage, parking for four, and close proximity to parks, schools, shopping, transit, and highway access, this home combines everyday convenience with a welcoming community feel. A rare opportunity to enjoy comfort, space, and exceptional outdoor living in one of Hamilton Mountains most desirable locations. (id:50886)
RE/MAX Escarpment Realty Inc.
121 King Street E
Hamilton, Ontario
Great opportunity and potential for investor or builder, located in the heart of Stoney Creek. Close to all amenities. 1.5 storey home situated on large L-shaped lot with possible rear lot severance. Renovate the existing home or divide into 2 larger lots. Buyer to do there own due-diligence. (id:50886)
Royal LePage State Realty
1066 Tally-Ho Winter Park Road
Lake Of Bays, Ontario
This 5(4+1) bedrooms (3442 sqft living space), 3 Full Baths Open Concept upgraded home has so much to offer to so many different buyers. Built by a well-known and respected local builder, you see the quality as soon as you enter. New hardwood floors (2023 2nd level) perfectly compliment the open area with dining areas, living room with fireplace, an oversized kitchen island with an amazing large "gathering" kitchen area. This open concept kitchen area also features a walk out to the back deck and backyard. Going up a few handcrafted steps you will find 4 very well sized bedrooms with a 4 piece bathroom and an amazing huge master suite bedroom with a large walk in closet And additional his and her closets beside a 4-pc ensuite washroom with a laundry chute. The quality continues to the lower level when you walk into the perfect family room with LOTS of windows Making it very Bright and an additional walk out to the other side yard, large bedroom and Huge storage area! The lot is very private with a rock bluff beside the home and Newly Installed Hot Tub. Septic System upgraded for 12 people. (id:50886)
Century 21 Smartway Realty Inc.
8 Lochside Drive
Hamilton, Ontario
LAKESIDE LUXURY - One-Acre Estate Lot. Discover refined living in Stoney Creek's most coveted executive lakeside enclave. Custom-built w/over 5,400 sq. ft. of total living space, steps from Fifty Point Conservation Area & Marina, across from Lake Ontario. A soaring foyer welcomes you into a home of peaceful sophistication. Chef's eat-in kitchen is the heart of the home: stainless steel appliances & granite countertops. Imported hardwood floors add warmth & timeless style. Main floor family room impresses w/vaulted ceilings & wood-burning fireplace w/natural brick surround, creating an elevated layout rarely found. Formal dining room, private office, living room, large bathroom, & mudroom w/laundry complete the thoughtfully designed main level. Upstairs, retreat to the expansive master suite w/spa-inspired five-piece ensuite: standalone tub, rejuvenating spa shower, granite finishes, & heated floors. Versatile lower level offers a remarkable recreation space w/pool table, mounted flat-screen TV, integrated sound system, gym, & ample storage areas, w/potential for an in-law suite. Enjoy outdoor dining beneath the covered portico, surrounded by mature, unique trees, professionally landscaped gardens, & a fully irrigated property. Space abounds w/potential for further customization to create your dream outdoor oasis. The grounds are a masterpiece of nature w/private sitting areas & a fire pit. The home has been continuously upgraded inside and out. 2025 updates include: new roof (50-year transferable warranty), skylights, dual sump system, renovated 3-car garage w/epoxy floors. The 22,000W Generac backup generator is hardwired to power the entire property in the event of a power outage. Minutes to top-tier amenities, QEW & Toronto/Buffalo airports & is at the gateway to Niagara's Wine Region. The quiet cul-de-sac location offers the ultimate family-friendly sanctuary. This is more than a home - it's a lifestyle of peace, privacy, & captivating views of Lake Ontario. (id:50886)
Keller Williams Edge Realty
4 Owl Street
Cambridge, Ontario
Welcome to 4 Owl Street don't miss this Semi Detached style corner Townhouse, a place that feels like home the moment you walk in. This freehold townhouse offers 3 bedrooms and 3 bathrooms, with a layout designed for everyday comfort and easy living. The main floor is bright and open, with big windows that let in plenty of natural light. The living and dining space flows nicely into the kitchen, making it easy to cook, entertain, or just enjoy a quiet night in. The kitchen has everything you needstainless steel appliances, lots of counter space, and a handy breakfast bar where kids can do homework or you can sip your morning coffee. Upstairs, the primary bedroom is a true retreat with its own ensuite and walk-in closet, giving you a private space to recharge. The two additional bedrooms are roomy and versatileperfect for kids, guests, or even a home office if you work from home. The basement gives you even more space to spread out, whether youre looking for a cozy family room, a play area, or a spot to set up your home gym. Theres also plenty of storage and a laundry area tucked away downstairs. Outside, the backyard is just the right sizelow maintenance but still great for summer BBQs, morning coffee, or letting kids and pets play. Parking is easy with your own garage and driveway, and theres visitor parking close by for when friends and family come over. The location is another big plus. Youll be close to parks, schools, shopping, and quick highway access, so whether youre commuting or just running errands, everything is within reach. 4 Owl Street is more than just a houseits a home where you can start new traditions, grow as a family, or simply enjoy a space that fits your lifestyle. Come see it for yourselfyou might just find its the one youve been waiting for. (id:50886)
RE/MAX Real Estate Centre Inc.
75091 #45 Regional Road
Wainfleet, Ontario
Masterfully designed 5 bedroom, 3 bathroom Country home situated on 9.42 acre lot bordering the Welland River. Great curb appeal set well back from the road with winding tree lined drive, meandering creek-imagine fishing just steps from your home, attached heated garage, multiple choice building sites for a detached outbuilding, & entertainers dream covered porch with hot tub. The stunning interior layout includes 2581 sq ft of living space highlighted by high quality finishes throughout featuring custom designed "Azule" kitchen cabinetry, formal dining area, family room with gas fireplace, front living room, 2 pc bathroom, welcoming foyer, MF bedroom/home office area. The upper level continues to 4 spacious bedrooms featuring primary bedroom with walk in closet & chic 3 pc ensuite with tile surround & glass enclosure, & 4 pc primary bathroom. The unfinished basement includes walk up to separate entrance to the garage, & framed rec room area. Estate Country Living at its Finest! (id:50886)
RE/MAX Escarpment Realty Inc.
8 Blackburn Court
Haldimand, Ontario
Exquisitely presented, Custom Built 5 bedroom, 5 bathroom Caledonia Showhome on sought after Blackburn Court situated on Irreplaceable pie shaped lot. Incredible curb appeal with brick & complimenting sided exterior, oversized paved driveway leading to welcoming front porch & entertainers dream backyard Oasis with professionally landscaped yard highlighted by salt water inground pool with masterfully planned amour stone accents, gazebo area, rod iron fencing, & multiple sitting areas. Custom eat in kitchen, bright family room with open to above ceilings & gas fireplace, dining area, office area, 2 pc bathroom, & MF living room / den. The upper level features 4 spacious bedrooms including primary bedroom with 5 pc ensuite & walk in closet, secondary bedroom with ensuite and walk in closet & 2 bedrooms with jack & jill bathrooms. The finished basement is ideal for large families with rec room, 5th bedroom, 3 pc bathroom, gym area, & ample storage. Caledonia Luxury Living at its Finest. (id:50886)
RE/MAX Escarpment Realty Inc.
110 Marina Point Crescent
Hamilton, Ontario
Very well kept and beautiful 3 bedroom, 4 bath townhome in a prime Stoney Creek location with a short stroll to the lake! Open concept main floor features living/dining room combo with 9 foot ceilings and gas fireplace. Stunning kitchen with extended upper cabinetry, centre island with breakfast bar, stainless steel appliances and large eat-in area. Walk out to beautiful yard with concrete patio. Upper level hosts bright and welcoming primary bedroom with an ensuite, 2 large bedrooms with main 4 piece bathroom and convenient 2nd floor laundry. Finished lower level has huge rec room for entertainment and 2 piece bath. Laminated flooring on all 3 levels. Almost all windows (except patio door) are new in 2019. Close to schools, stores like Costco and parks with easy access to QEW and 10 minutes to the new Confederation GO station. (id:50886)
Royal LePage State Realty
16 Seifert Court
Puslinch, Ontario
Nestled in an exclusive gated enclave of only twenty homes on the serene shores of Puslinch Lake, this luxurious executive estate offers an unmatched blend of elegance and lifestyle amenities. Designed for both relaxation and entertaining, the property features spacious, high-end interiors, along with access to a community tennis/pickleball court, and boat ramp. The over 6100 square foot home features spacious and natural light filled principal rooms, including a Chef's kitchen, family room with fire place and vaulted ceiling, home office and main floor principal suite with walk-out to a patio with hot tub. Three additional spacious bedrooms and a full bath can be found on the upper level. The fully finished basement, with 9-foot ceilings and walk-out to the poolside patio, boasts a games room with full bar, a custom home theatre, and exercise room. The private backyard offers a multi-level deck and patio, with hot tub and in-ground pool. Located within minutes to HW401 access facilitates the commute in and out of the region and offers quick access to local airports. Enjoy the tranquility of this secluded retreat while being only minutes from city conveniences, making it a perfect haven for those seeking both prestige and privacy. (id:50886)
The Agency
5024 Jamieson Road N
Port Hope, Ontario
Welcome to your dream retreat on a quiet country lane! Built in 1868 by Samuel Robinson, this beautifully restored stone farmhouse has been meticulously updated with every detail considered in the last two years. With a traditional centre hall plan, the formal living & dining rooms retain their original wide trim, deep windowsills & quaint farmhouse floors. Offering four spacious bedrooms and three elegant bathrooms, the heart of the home features a 28x19 family room with a newly installed floor to ceiling stone fireplace, an impressive hearth, cathedral ceiling & bright west facing garden walkout, perfect for cozy gatherings. The chef-inspired Hickory Lane kitchen comes beautifully equipped with high-end appliances, soapstone counters & opens to an inviting screened porch with an east view; an ideal spot to enjoy your morning coffee. The upper level presents a large master suite plus three generously proportioned bedrooms to provide space for extended family & guests. Nestled in a mature garden setting of lush landscapes, this 25.663 acre farm comes with its original barn & 2 additional outbuildings & includes approximately 20 acres of organic workable land plus hardwood bush. Out building amenities: Barn - 65'x35' + 50'x20' + 35'x16' + 33'x12' /2275 sq ft + 1000 sq ft + 560 sq ft + 396 sq ft / Barn lower level averages 8' height & good for horses or storage - Shed - 29'x17' = 493 sq ft / Shed - 16'x12' = 192 sq ft. The efficient Geothermal heating system provides affordable heating & cooling throughout the year. Pre inspected, this pristine property is ready for you to move in & enjoy. Perfect for cozy gatherings, this serene oasis is just 10 minutes down the road from Port Hope & Lake Ontario. Don't miss this rare opportunity to own a piece of history. Located only a 60 minute drive east of Toronto, or catch the train in Cobourg for relaxed commuting. (id:50886)
Royal LePage Proalliance Realty
3 Main Street S
Blandford-Blenheim, Ontario
Exciting Investment Opportunity! Welcome to this spacious 3600 sq.ft. two-storey semi-detached home, ideally situated on a larger corner lot with incredible potential. Currently gutted and ready for transformation, this property offers a blank canvas for investors, renovators, or business owners to bring their vision to life. The main level provides the perfect opportunity to create a commercial storefront space with excellent street exposure, while the upper levels allow for flexible residential or multi-unit living arrangements. With its generous square footage, two-storey layout, and prime corner positioning, this property is well-suited for a variety of uses - from live/work setups to income-generating rental units. Located in a high-visibility area with strong future growth potential, this property is an ideal project for developers and entrepreneurs looking to maximize value. Bring your creativity and design a space that works for you! Must be purchased with 8 Victoria Street - can be a future shop, garage, or storage. (id:50886)
Revel Realty Inc.
19 Liuna Court
Hamilton, Ontario
Nestled in a quiet private court, this stunning all-brick, four-bedroom home in Stoney Creekoffers the perfect balance of peaceful surroundings and convenient access to amenities. WithLake Ontario just steps away and a beautiful park nearby, this property is ideal for families,or outdoor lovers. Inside, the home has been thoughtfully updated, with the main floor andbasement fully renovated in the last nine years. This layout creates a bright, invitingatmosphere, perfect for both everyday living and entertaining. The modern kitchen featuressleek countertops, updated appliances, and ample storage, while the adjoining dining and livingareas provide a cozy space for gatherings. Upstairs, youll find four spacious bedrooms withplenty of natural light and closet space. The primary bedroom is a private retreat, while theadditional bedrooms are versatile for children, guests, or a home office. The fully finishedbasement adds a large recreation room, kitchenette, and modern bathroom perfect for extendedfamily, guests, or entertainment. The space is designed for comfort and functionality, withendless possibilities for use. Outside, the private backyard offers plenty of space for outdoorfurniture, dining, and play areas. Its an ideal space for relaxing or hosting friends andfamily. Additional features include a double-car garage and ample parking space in thedriveway, providing convenience for families with multiple vehicles. The location is perfect,with easy access to the QEW for commuting to Hamilton, Toronto, or Niagara. Nearby, youll findschools, shopping centres, restaurants, and recreational facilities. This beautiful home in aprime Stoney Creek location offers a rare opportunity to enjoy both modern comfort and afantastic lifestyle. Dont miss out on making this incredible property your own! (id:50886)
RE/MAX Real Estate Centre Inc.

