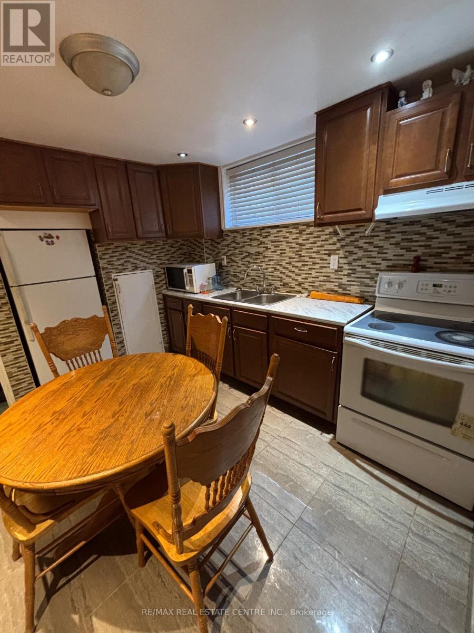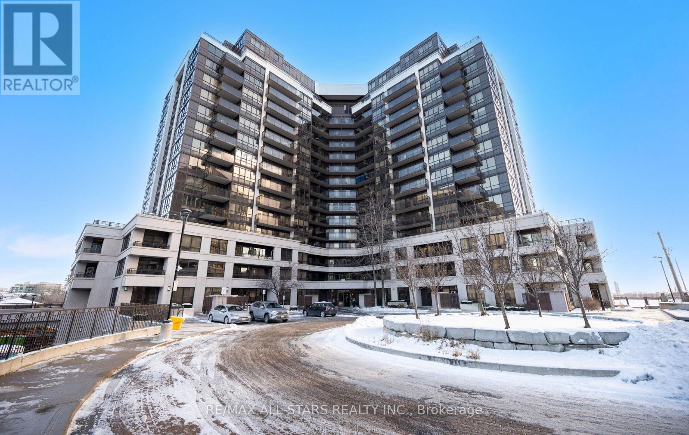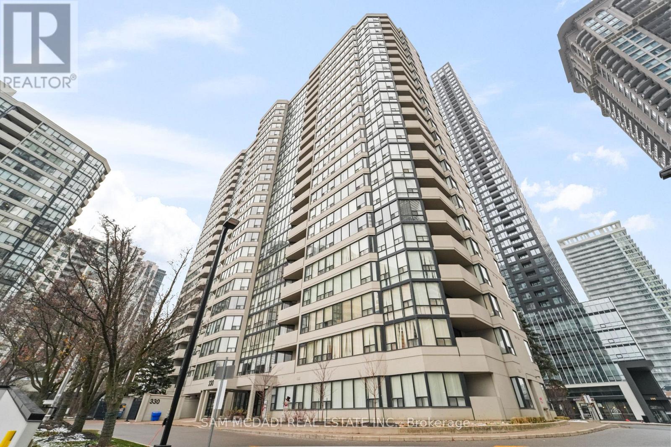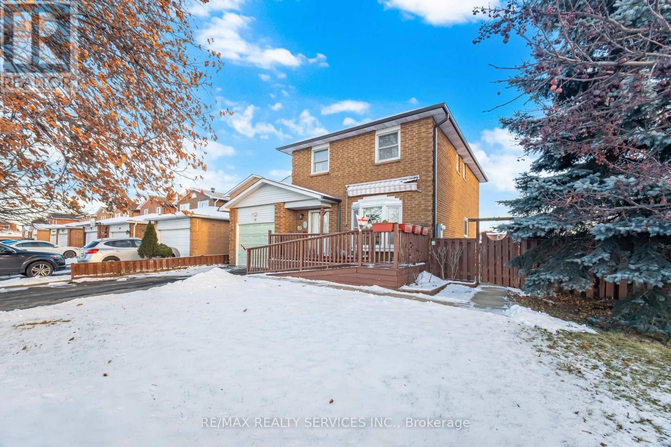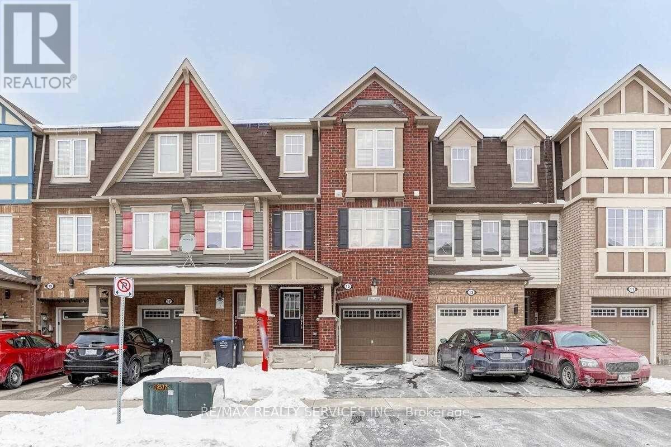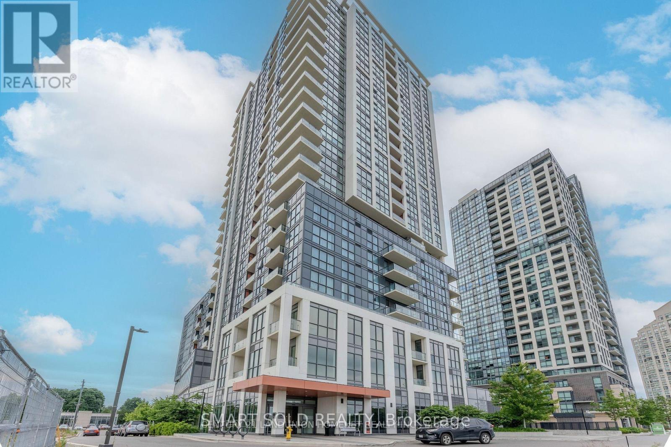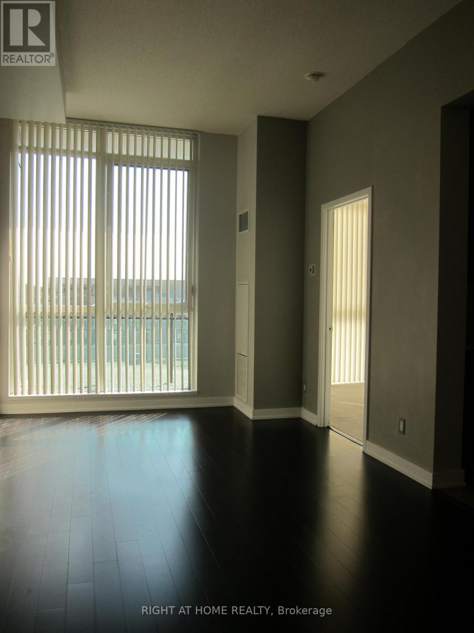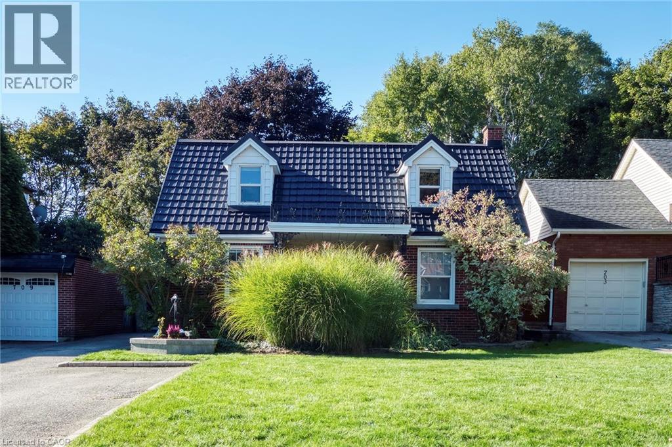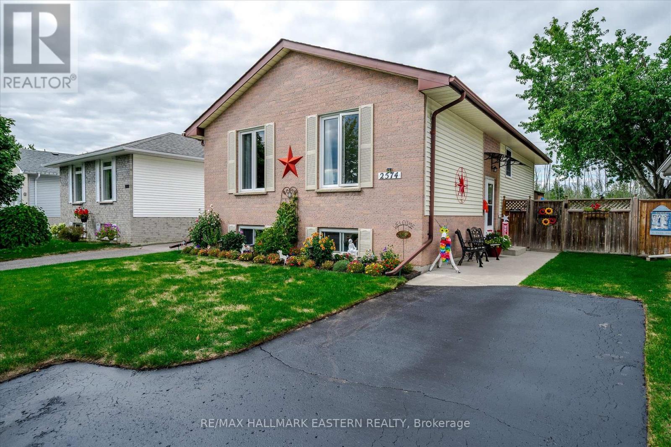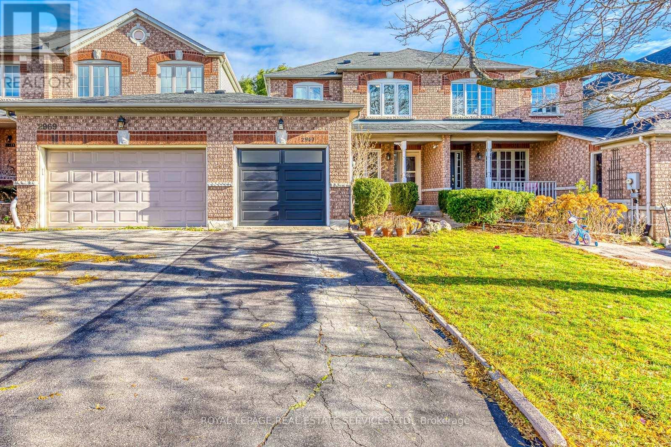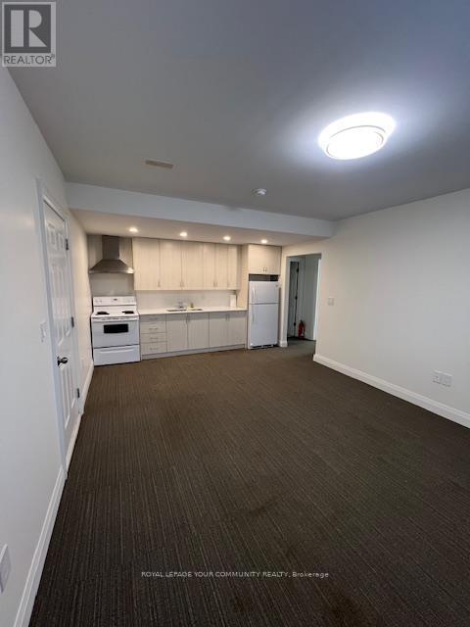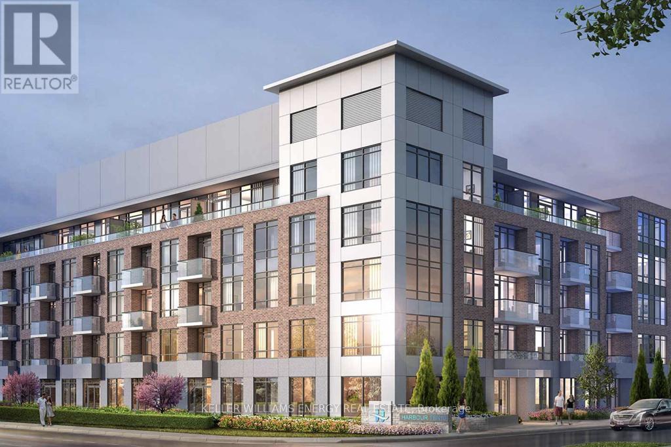56 Ardglen Drive
Brampton, Ontario
*** All Rooms Will Be Freshly Painted Prior To Move In Date*** Bright and well-maintained basement apartment offering generous living space and a private separate entrance. This thoughtfully designed unit features a functional kitchen, spacious living area, full bathroom, and well-sized bedrooms with ample natural light. Enjoy the convenience of ensuite laundry, making day-to-day living effortless. Located in a quiet, family-oriented neighbourhood close to parks, shopping, schools, and public transit. This move-in-ready unit has been cared for with pride and offers comfort, privacy, and convenience. A fantastic opportunity to live in a desirable area. Tenant responsible for 30% of utilities. (id:50886)
RE/MAX Real Estate Centre Inc.
703 - 1060 Sheppard Avenue W
Toronto, Ontario
Welcome home to unit 703, a beautifully well-maintained, spacious one bedroom unit at desirable 1060 Sheppard Avenue West! This sunny, open-concept condo unit is situated just across from Sheppard West subway and all conveniences in the heart of North York! It offers an unbeatable value with urban living and convenience at its finest. The unit features a bright and functional layout with no wasted space, including an inviting foyer, a large living and dining area where a formal dining table and living furniture can be seamlessly integrated. The living space flows onto a large 80 ft (approx.) private balcony, overlooking a quiet courtyard. The modern kitchen boasts stainless steel appliances, granite countertops with a double sink, neutral backsplash and ample neutral wood cabinetry. A sun-filled and large primary bedroom comes complete with a large closet and grand window with unobstructed Western views overlooking the courtyard. This unit also offers a full-size 4-piece bathroom, in-suite laundry and owned parking and locker. Enjoy a full range of top-notch building amenities, including a fitness centre, an indoor pool, sauna, golf simulator, party room, guest suites, plenty of visitor parking and 24-hour concierge. Located directly across from the subway & just minutes to Go train/transit, 401, Yorkdale Mall, Downsview Park, hospital, York University, all retail, restaurants++- all convenience are at your door step! The perfect fit for first time buyers, professionals, investors or down-sizers. This one has it all! (id:50886)
RE/MAX All-Stars Realty Inc.
305 - 330 Rathburn Road W
Mississauga, Ontario
Welcome to Unit 305 at 330 Rathburn Road W - a bright, spacious, and well maintained 2-bedroom, 2-bathroom condo offering over 1100 sqft. of comfortable living in the heart of Mississauga. This thoughtfully designed suite features a galley-style kitchen equipped with stainless steel appliances, tile backsplash, double sink, and ample cabinetry and counter space. A charming breakfast area, filled with natural light, provides the perfect spot to enjoy your morning coffee. The open-concept living and dining areas are enhanced by floor-to-ceiling windows that fill the space with natural light. The primary bedroom is complete with a large walk-in closet and a 5-piece ensuite bathroom offering a separate shower and tub. The second bedroom is generously sized and includes a walkout to the private balcony. Additional highlights include a second 4-piece bathroom, ensuite laundry, two underground parking spaces, and new Berber carpet paired with tile in functional areas for added comfort and durability. Residents enjoy an outstanding array of amenities, including an indoor pool, hot tub, sauna, squash court, indoor basketball court, outdoor tennis court, games room, library, newly renovated cardio and weight gyms, and a party room. Maintenance fees include all utilities for added convenience and value. Situated just steps from Square One Shopping Centre, Celebration Square, Sheridan College, restaurants, grocery stores, parks, MiWay and GO Transit, and quick access to Highways 401 and 403, this location offers unmatched convenience and connectivity. (id:50886)
Sam Mcdadi Real Estate Inc.
93 Wildercroft Avenue
Brampton, Ontario
Detached brick home larger than it looks. 1750 sq.ft. with Main floor family room added to the house by builder when built. Double wide driveway, single garage, fenced yard, ramped front entrance and deck. Bevelled glass insert in steel front door, leads to bright entrance & hall with wainscoting. Ceramic floors through to large eat in kitchen with a walkout to the patio & backyard. Lovely plant bay window over the sink. Lots of cupboards in this kitchen including a microwave shelf built in to the cabinets. French doors to living room and dining room combination. Laminate floors throughout main and second floors (except bathrooms) Two piece washroom in front hallway that is handy for any family. The main floor family room was an added feature by the builder in this home due to the location on the street. There is a large window that overlooks the backyard and wood burning brick fireplace... great size room. The large primary bedroom has wall to wall closet space with organizers and a THREE piece washroom. Other two bedrooms are a good size. Note: the 3rd bedroom has access to the attic that is over the MFFR and the owners have used it for storage over the years. The main bathroom was renovated with cork flooring and white subway tiles with new fixtures and grab bar in the tub area. The basement is 80% unfinished with a roughed in washroom (by builder). There is a large room that has a roughed in fireplace and drywalled and was used as a bedroom by owners. IMPROVEMENTS: Roof shingles '22, Eave & Downspouts '24, Furnace '20, Kitchen '18, Main & 2 pce bath '22, front deck '20, vinyl windows '09, Hot water tank '18 is OWNED. (id:50886)
RE/MAX Realty Services Inc.
15 Vanhorne Close
Brampton, Ontario
Welcome to this stunning and well-maintained 3-bedroom, 3-washroom townhouse located in one of Brampton's most sought-after communities! This bright and spacious home features an open-concept layout with a modern kitchen, stainless steel appliances. The inviting living and dining areas are perfect for entertaining or family gatherings. The primary bedroom has huge closet and a private ensuite for your comfort. Additional bedrooms are generously sized. Upgraded Light Fixtures And Pot Lights Throughout Living. Lots Of Natural Sunlight Throughout. Mins To School/Go Stn/Transits. Backs Onto Church Parking!! (id:50886)
RE/MAX Realty Services Inc.
1309 - 50 Thomas Riley Road
Toronto, Ontario
Welcome To Unit 1309 At 50 Thomas Riley Rd - A Beautiful Two-Bedroom Condo With The Primary Bedroom (Master Bedroom) Available For Lease. This Fully Furnished Residence Offers A Perfect Blend Of Luxury, Comfort, And Convenience, Ideal For Those Seeking A Premium Urban Living Experience. Featuring A Spacious Open-Concept Layout With Bright And Airy Interiors, This Condo Includes A Modern Kitchen Equipped With Stainless Steel Appliances, Quartz Countertops, And Sleek Cabinetry. Large Windows Fill The Home With Natural Light And Provide Stunning City Skyline Views, While Elegant Finishes Such As Laminate Flooring, Contemporary Light Fixtures, And Designer Details Enhance The Overall Aesthetic.The Primary Bedroom For Rent Offers Exceptional Privacy And Comfort, Complete With A Walk-In Closet And A Private En-Suite Bathroom, Creating Your Own Peaceful Retreat. You'll Also Enjoy Access To A Private Balcony, Perfect For Morning Coffee Or Relaxing Evenings With Panoramic Views.Residents Have Access To Top-Tier Building Amenities Including A Fitness Center, Party Room, And 24-Hour Concierge Service. Situated In A Vibrant Neighborhood With Convenient Access To Shopping, Dining, Entertainment, Public Transit, And Nearby Parks, This Condo Provides An Elevated Lifestyle Of Comfort And Convenience. Don't Miss The Opportunity To Lease The Master Bedroom In This Exceptional Two-Bedroom Unit At 50 Thomas Riley Rd! (id:50886)
Smart Sold Realty
314 - 4065 Brickstone Mews
Mississauga, Ontario
Cozy One Bedroom With Hardwood Floor Throughout Living/Dining. Modern Kitchen With Granite Countertops. Balcony. Ensuite Laundry. Amenities: Gaming Lounge, Media Rooms, Exercise Rm, Indoor Pool, Sauna, Grand Celebration Room, Tanning Deck, Bbq Area, 24 Hr Concierge. Walk To Square One, Go Bus, Ymca, Celebration Square, Living Arts, City Hall, Central Library. Hydro Is Extra. Includes 1 Parking & 1 Locker. Avail Jan 1/2026 (id:50886)
Right At Home Realty
707 Rockway Drive
Kitchener, Ontario
Welcome home to the coveted Rockway Drive with its collection of beautiful historic homes, estate lots, mature trees, and beautiful gardens! Nestled amongst great neighbourhood amenities like the Rockway Golf Course and Rockway Botanical Gardens, a location like this in the city, not far from the highway and downtown, is almost unbelievable. Relax by blooming perennials, flowing waterfalls and fountains, and variety of unique tree species. Enjoy this modern-day glimpse of a classic Victorian garden, just one street over. Find an 18-hole course, clubhouse, restaurant, and pro shop at the Rockway Golf Course. Golf enthusiasts and those who enjoy a great sunset view or groomed winter ski trails can appreciate this nearby green-space. Break a sweat at the nearby YMCA gym with pool, walking track, and squash courts or catch the game, concert, or live performance at the Kitchener Memorial Auditorium. At home, enjoy the 150-ft lot with garage parking, double-wide driveway, fully-fenced backyard, and covered front and back porches. This charming red-brick home is complete with 3x bedrooms, 2.5x bathrooms, basement workshop, detached garage with automatic opener, and long-lasting metal roof! Inside, notice upgraded features including newer windows and window coverings, updated vinyl plank flooring, refinished main bathroom, elegant crown mouldings, built-in hall tree, and calming paint hues recently applied throughout the home. Find convenient main-floor bedrooms for your use, work-from-home space, or aging family members. Unwind with friends and family in the spacious living room with wood fireplace and sliding doors to the patio. Cherish the peacefulness of a backyard full of mature trees, no rear neighbour, and a covered patio to allow for enjoying some good conversation, a favourite read, or your morning coffee. Parking for 6 in this double-wide driveway. With so much to offer at home and in the neighbourhood, this is the home to see today and enjoy for a lifetime! (id:50886)
Victoria Park Real Estate Ltd.
2574 Foxmeadow Road
Peterborough, Ontario
Welcome to this beautifully maintained bungalow located in Peterborough's desirable east end. This move-in ready home offers 2+2 bedrooms and a bright, open-concept main floor featuring a spacious living and dining area, newer kitchen (2018) with updated cabinetry, and a custom solid wood island. The main floor also includes 2 generous size bedrooms, a refreshed 4-piece bathroom and a walkout to a private deck with awning, overlooking a deep, fully fenced backyard with no rear neighbours. The fully finished lower level adds incredible functionality with two additional bedrooms, an updated 4-piece bathroom with tiled tub surround, a large rec room renovated in 2025 with ample natural light, and a workshop and laundry. With a new roof in 2023, this home offers peace of mind and excellent value. Situated within walking distance to schools, parks, and trails and offering easy access to Highway 115 and nearby amenities. This property is ideal for families or downsizer's seeking comfort, space, and convenience without compromise. (id:50886)
RE/MAX Hallmark Eastern Realty
2967 Jackson Drive
Burlington, Ontario
Welcome to 2967 Jackson Drive - a beautifully maintained and move-in-ready freehold townhome, with only one side linked by the garage, located in Millcroft, one of Burlington's most desirable communities. Thoughtfully upgraded with a renovated kitchen, bathrooms, and staircase, plus a fully finished basement, this home offers both style and substance. Sun-filled, open-concept living spaces flow seamlessly to a professionally landscaped, interlocked backyard with a deck and storage shed - perfect for relaxing or entertaining. Spacious bedrooms with walk-in closets provide comfort and practicality. Ideally situated close to shopping, dining, parks, top schools, and commuter routes, this home offers exceptional convenience - a perfect choice for small families, downsizers, and first-time homebuyers. (id:50886)
Royal LePage Real Estate Services Ltd.
Basement - 150 Derrydown Road
Toronto, Ontario
One Large, Bright Bedroom Apartment With Huge Combined Living/Dining Room/Kitchen, Open Concept With Above Grade Windows & Separate Entrance. Family Friendly, Quiet Area. Walking distance to ttc, york university, Close To 400,Shopping & Schools, GREAT LANDLORD (id:50886)
Royal LePage Your Community Realty
112 - 1010 Dundas Street E
Whitby, Ontario
2 bedrooms, 2 full bathrooms, Plus 1 Den and a walk-out to a main floor patio. The only w/o in the building. Condo Apartment Living With Underground Parking & Storage Locker! Newer Stainless Steel Appliances (Stove, Fridge, Dishwasher, Microwave), Kitchen Island, Balcony & Ensuite Stackable Washer & Dryer. The Building Has Great Amenities Including: Games Room, Social Lounge, Relaxation Room, Zen Yoga Room, Fitness Room, Playground Area, BBQ + Greenspace! Included In The Monthly Rent Is Water and Heat. Only Utility To Pay Is Hydro. Located In Desirable Whitby Location Close To Shopping, 407, 401,412, GO Station, Public Transit, Lakefront, UOIT, Rec Centres, Parks & More! (id:50886)
Keller Williams Energy Real Estate

